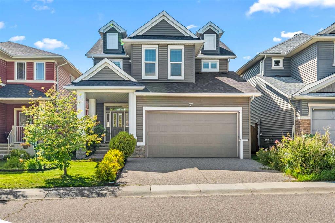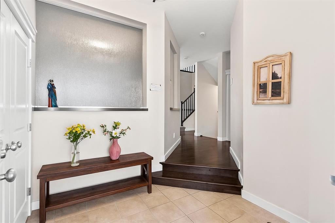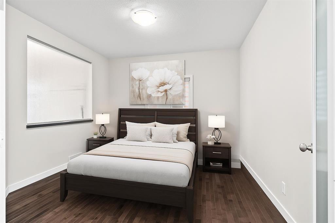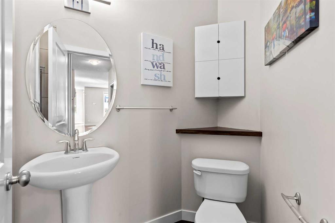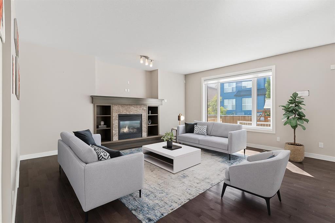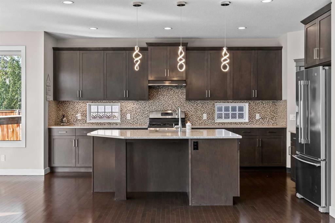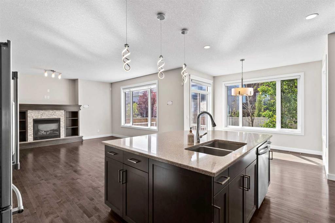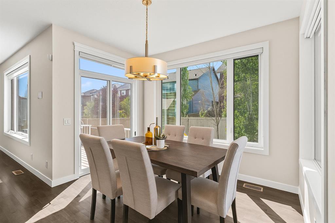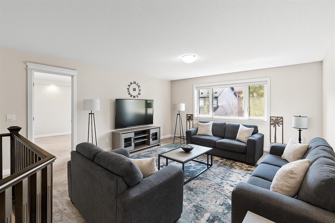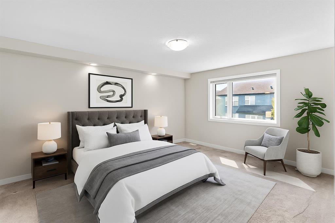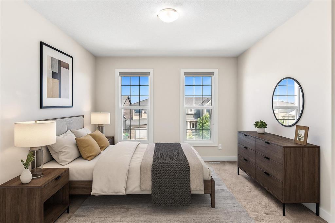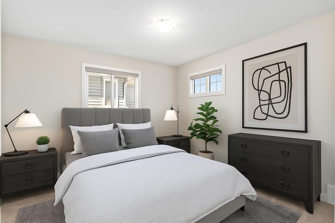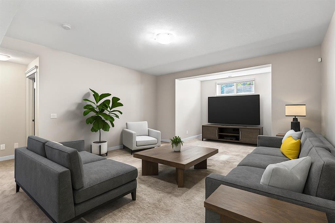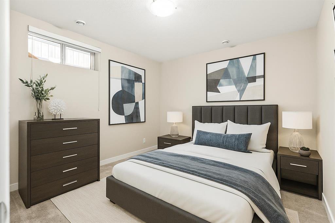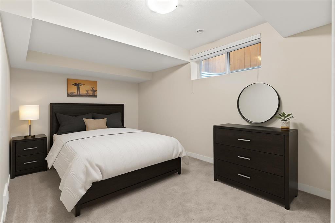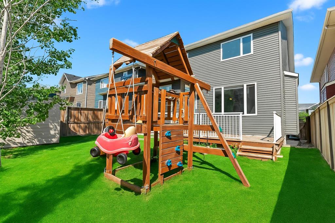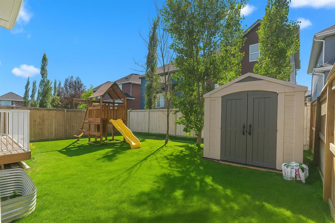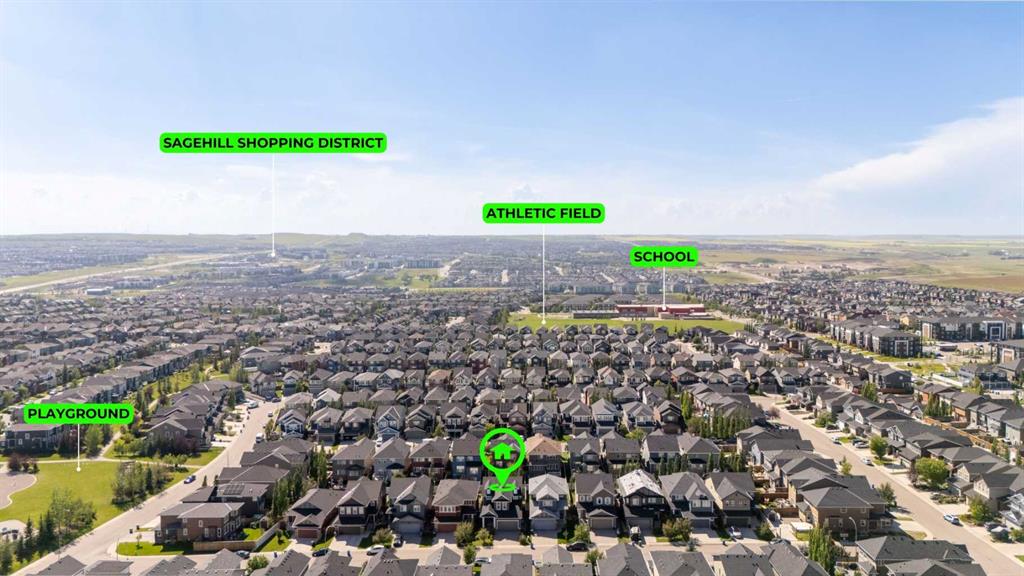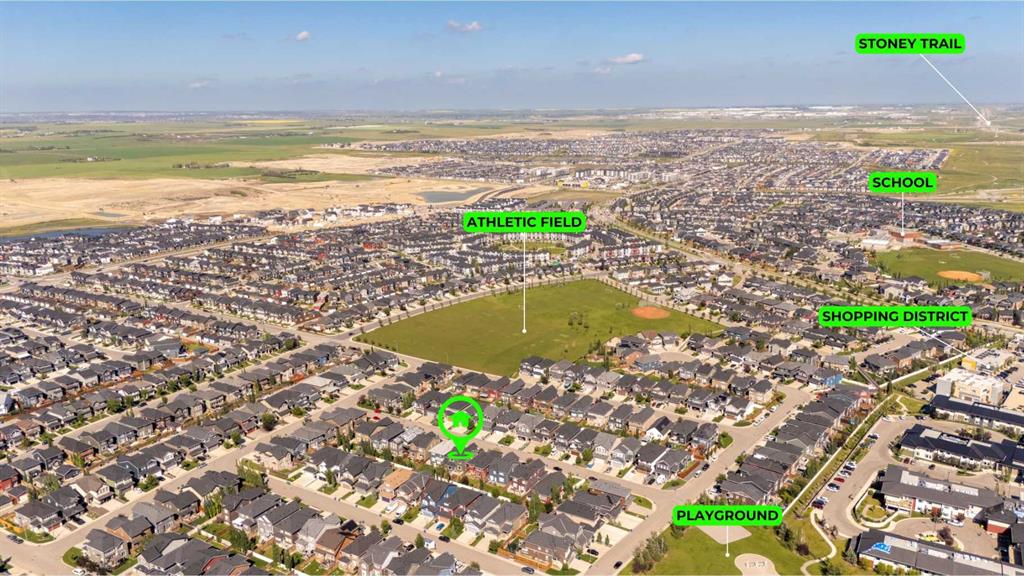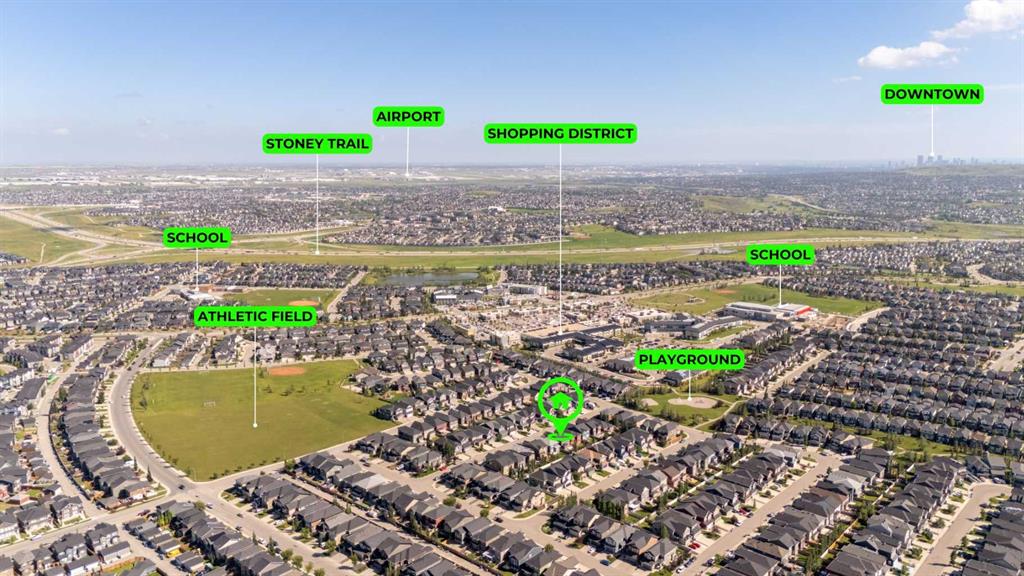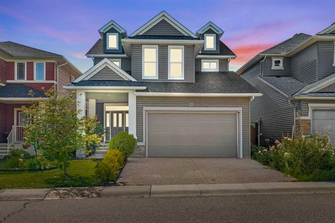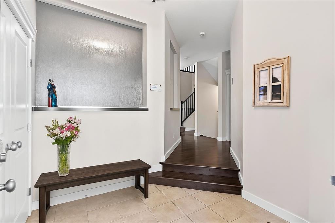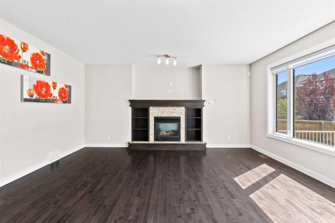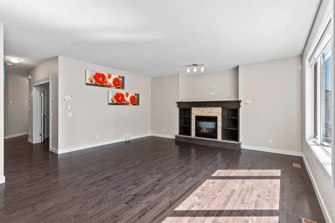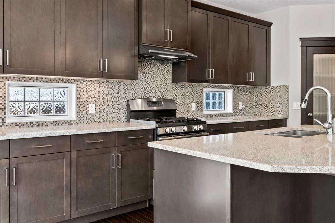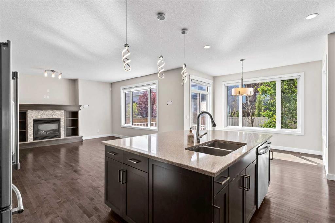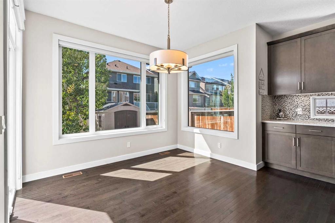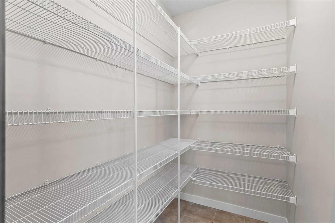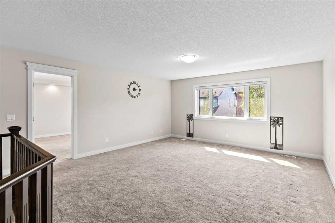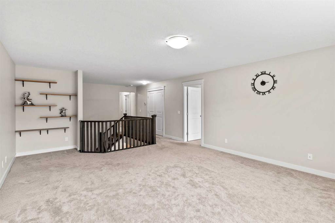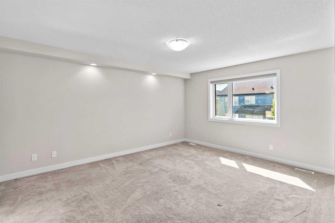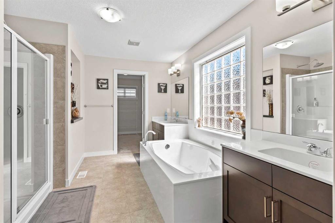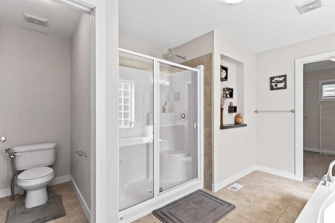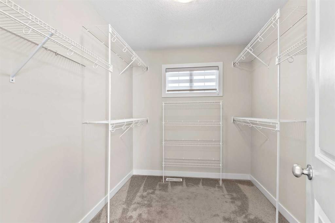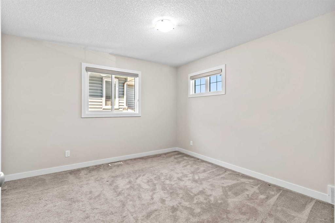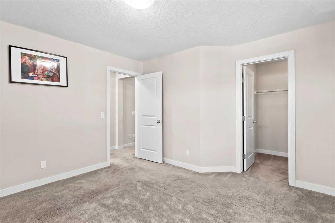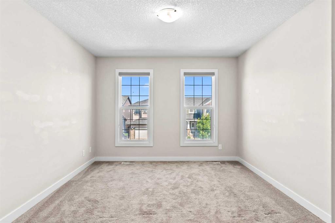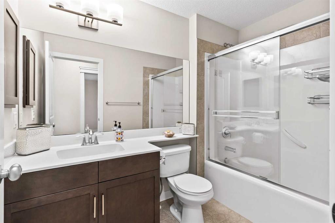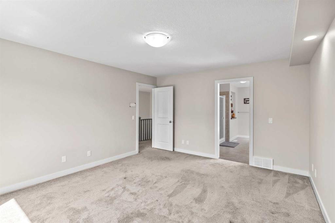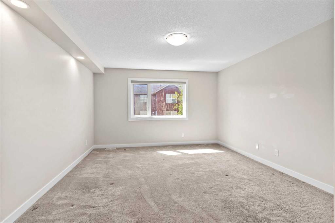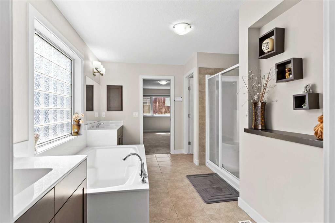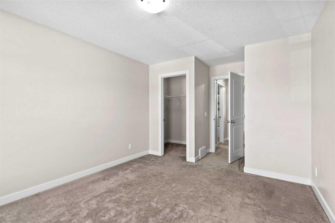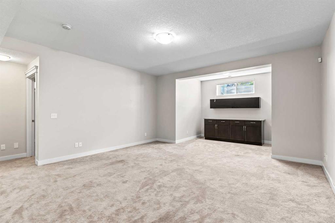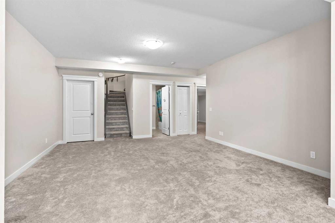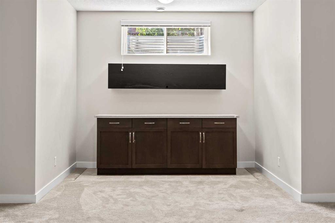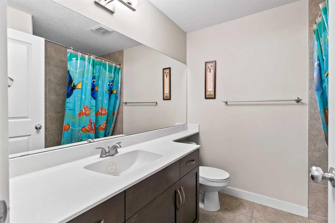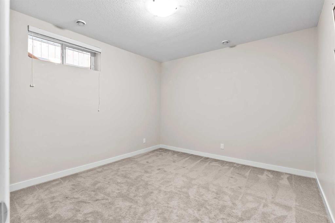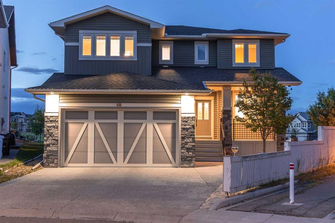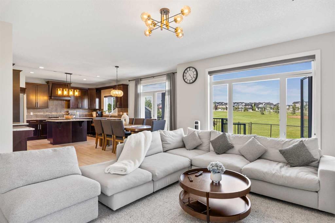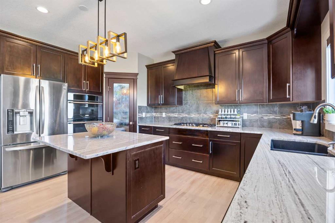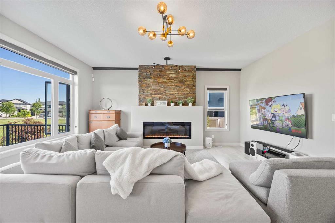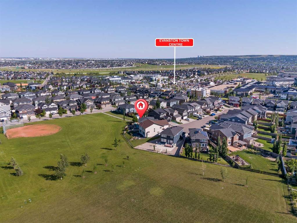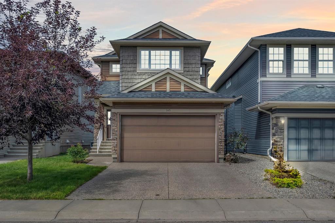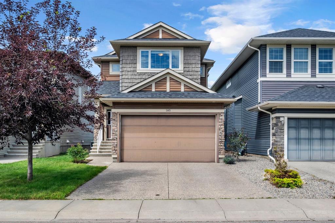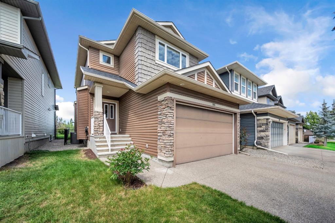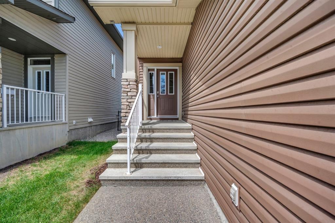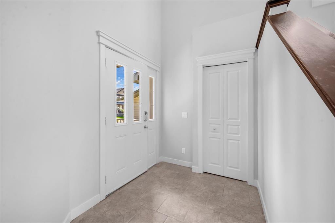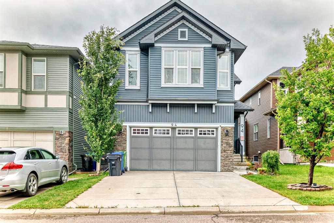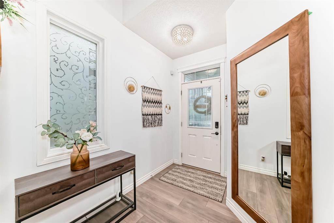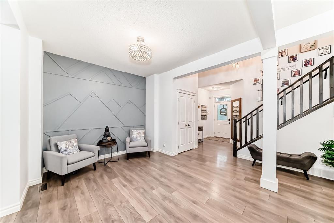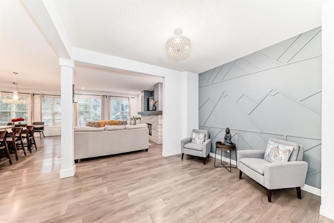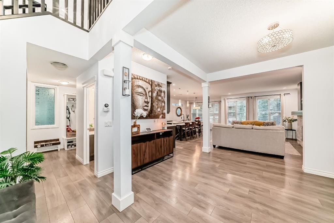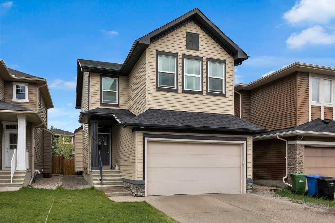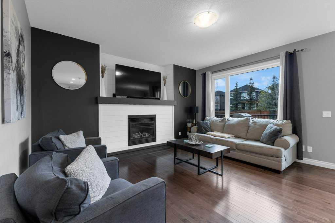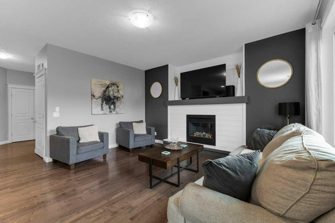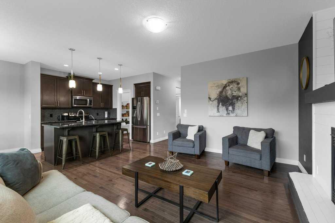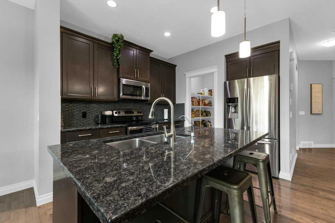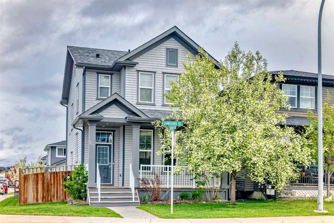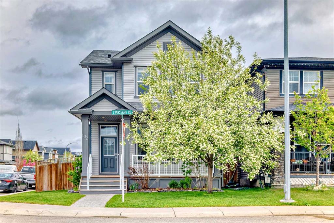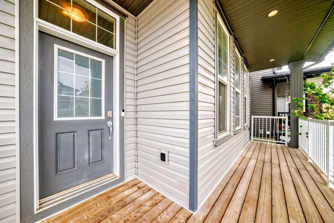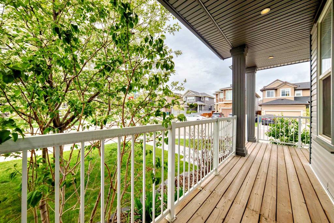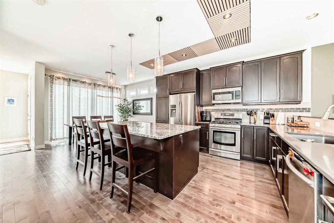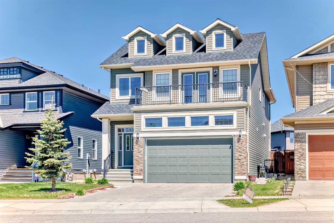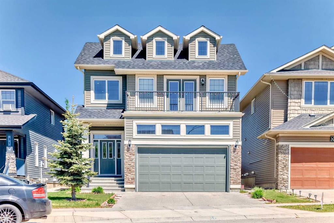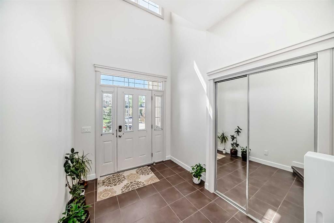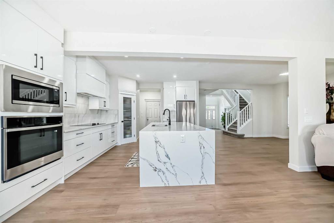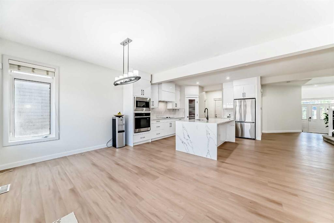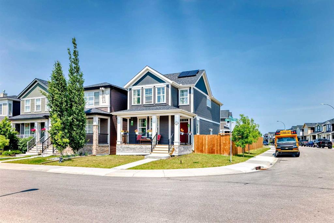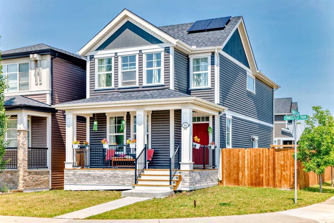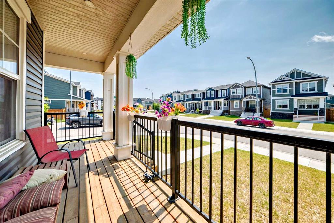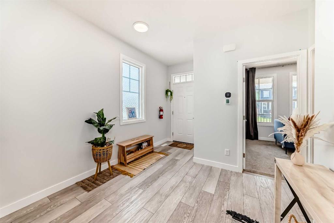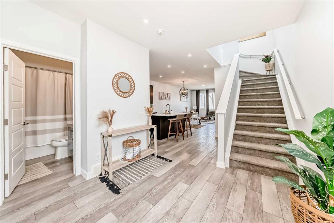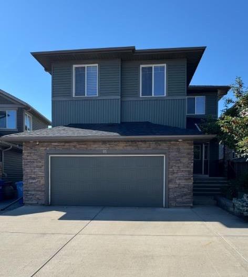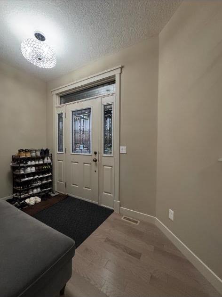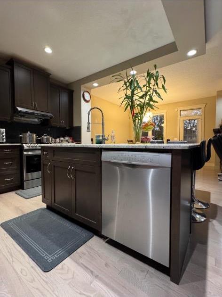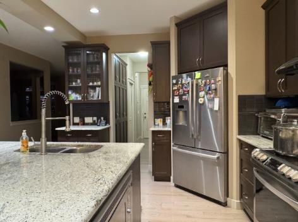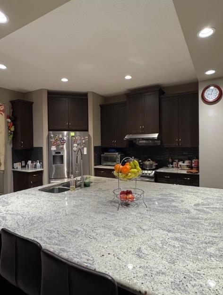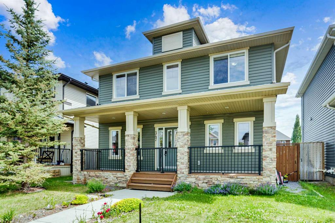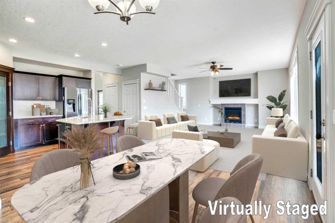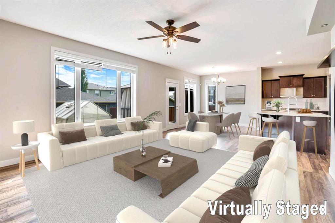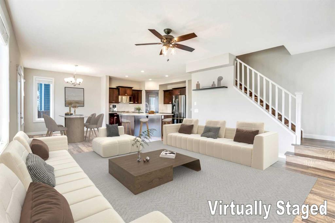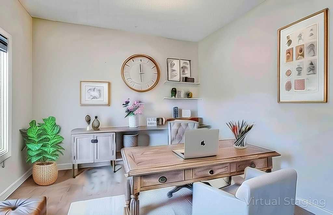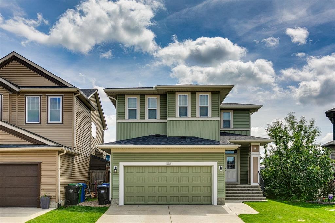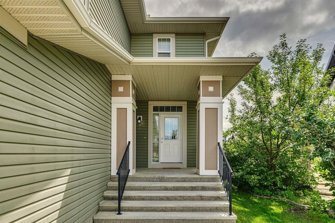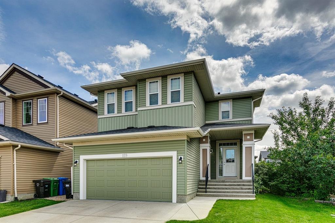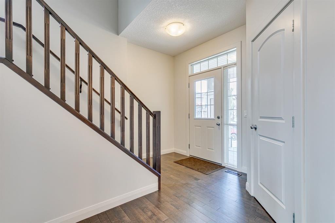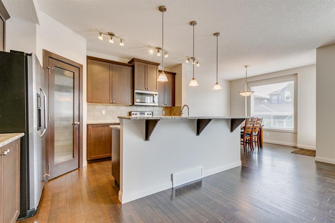37 Evansfield Terrace NW
Calgary T3P 0K6
MLS® Number: A2244143
$ 825,000
6
BEDROOMS
3 + 1
BATHROOMS
2,600
SQUARE FEET
2013
YEAR BUILT
***OPEN HOUSE SUNDAY 24TH AUGUST 12:30 PM - 02:30 PM***. First time on the market—lovingly maintained by original owners.. Welcome to this beautifully upgraded home in the sought-after community of Evanston, situated on a traditional 38-foot-wide lot and offering approximately 3,800 sq. ft. of fully developed living space. This property checks all the boxes—CENTRAL AIR CONDITIONING, sunny WEST-FACING backyard, main floor bedroom with FULL WASHROOM, and a fully finished basement. Upon entering, you're welcomed by a spacious foyer and rich maple hardwood floors throughout the main level. The gourmet kitchen features a gas stove, ample counter space for all your culinary needs, and a corner pantry that can easily be converted into a walk-through pantry. The main floor also includes a full bathroom and a versatile bedroom—perfect for guests or multi-generational living. Upstairs, a large bonus room with west-facing TRIPLE PANE windows provides the ideal setting for family movie nights. The spacious primary suite offers a luxurious 5-piece ensuite and walk-in closet. Two additional bedrooms, both with walk-in closets, and a full bathroom complete the upper level. The fully developed basement includes two more bedrooms and a generous recreation area—ideal for a home theatre, gym, or playroom. Located in Evanston, a vibrant and family-oriented NW Calgary community, this home offers easy access to major routes like Stoney Trail, top-rated public and Catholic schools (including a new middle school opening soon), parks, walking paths, and shopping centers. Roof and siding were replaced in 2024. Explore the Video Virtual Tour on YouTube by searching MLS® #A2244143. Don’t miss this exceptional opportunity—book your private viewing today!
| COMMUNITY | Evanston |
| PROPERTY TYPE | Detached |
| BUILDING TYPE | House |
| STYLE | 2 Storey |
| YEAR BUILT | 2013 |
| SQUARE FOOTAGE | 2,600 |
| BEDROOMS | 6 |
| BATHROOMS | 4.00 |
| BASEMENT | Finished, Full |
| AMENITIES | |
| APPLIANCES | Central Air Conditioner, Dishwasher, Dryer, Gas Stove, Range Hood, Refrigerator, Washer, Window Coverings |
| COOLING | Central Air |
| FIREPLACE | Brick Facing, Gas, Mantle |
| FLOORING | Carpet, Ceramic Tile, Hardwood |
| HEATING | Forced Air |
| LAUNDRY | Laundry Room |
| LOT FEATURES | Cul-De-Sac, Interior Lot, Level, Rectangular Lot |
| PARKING | Double Garage Attached |
| RESTRICTIONS | None Known |
| ROOF | Asphalt Shingle |
| TITLE | Fee Simple |
| BROKER | RE/MAX Real Estate (Mountain View) |
| ROOMS | DIMENSIONS (m) | LEVEL |
|---|---|---|
| 4pc Bathroom | 7`8" x 7`2" | Basement |
| Bedroom | 11`11" x 17`0" | Basement |
| Bedroom | 11`8" x 13`6" | Basement |
| Game Room | 19`6" x 25`4" | Basement |
| Storage | 27`10" x 21`9" | Basement |
| 2pc Bathroom | 11`0" x 4`6" | Main |
| Bedroom | 12`3" x 12`1" | Main |
| Dining Room | 11`0" x 7`0" | Main |
| Foyer | 11`2" x 7`9" | Main |
| Kitchen | 12`3" x 17`11" | Main |
| Laundry | 11`2" x 11`5" | Main |
| Living Room | 18`7" x 18`0" | Main |
| Pantry | 4`8" x 7`2" | Main |
| 4pc Bathroom | 5`5" x 9`1" | Upper |
| 5pc Ensuite bath | 13`2" x 13`1" | Upper |
| Bedroom | 11`9" x 12`2" | Upper |
| Bedroom | 11`0" x 16`2" | Upper |
| Bonus Room | 15`7" x 20`4" | Upper |
| Bedroom - Primary | 13`0" x 15`8" | Upper |
| Walk-In Closet | 5`5" x 4`11" | Upper |
| Walk-In Closet | 7`3" x 9`6" | Upper |
| Walk-In Closet | 4`8" x 5`9" | Upper |

