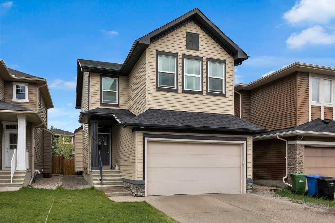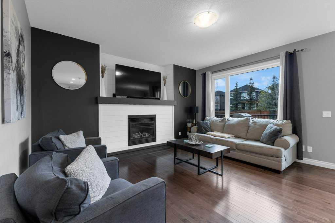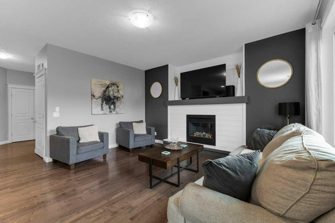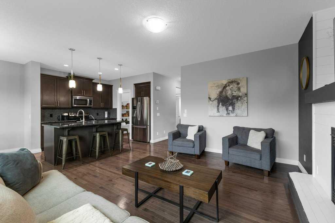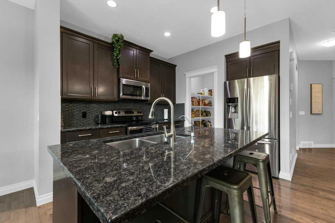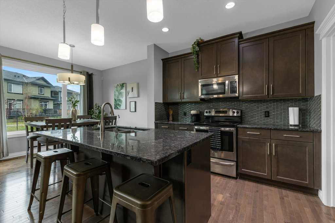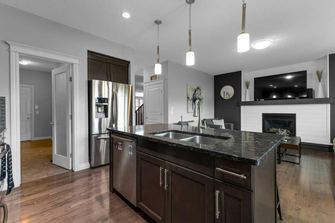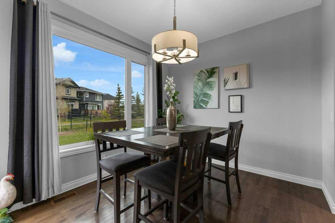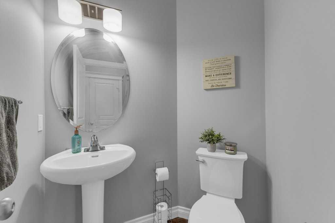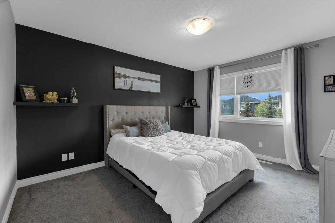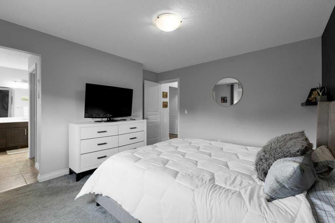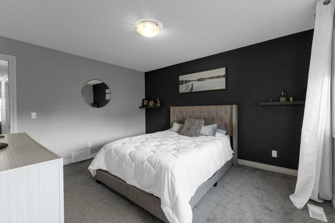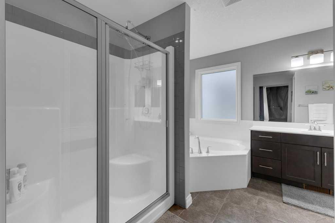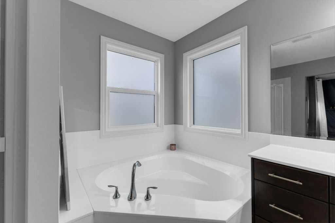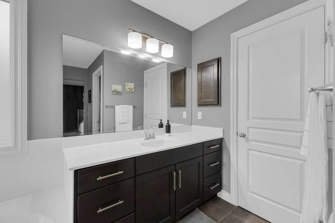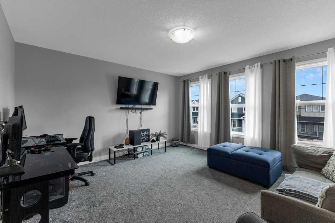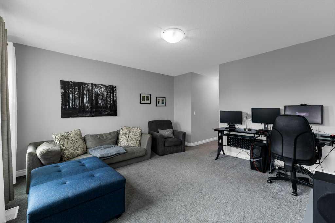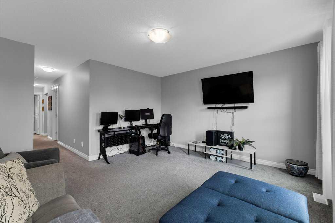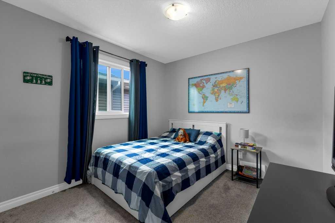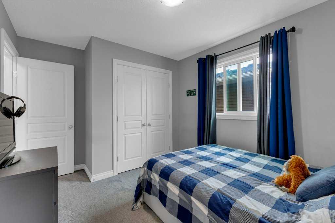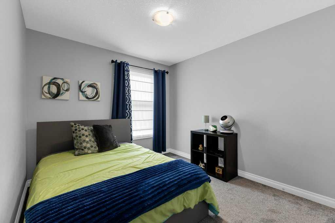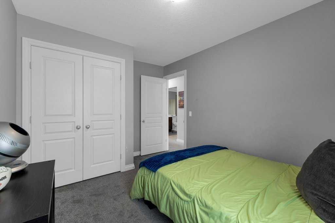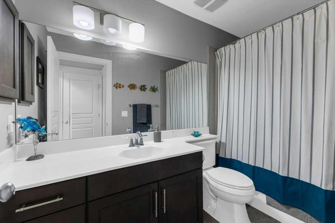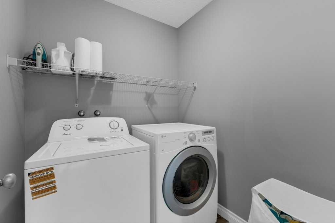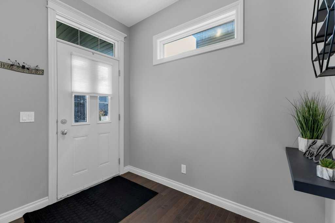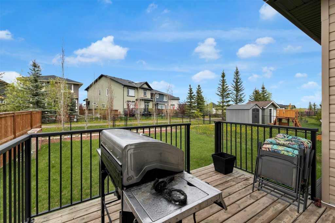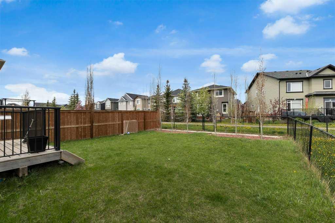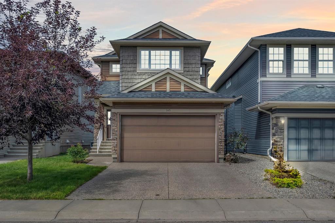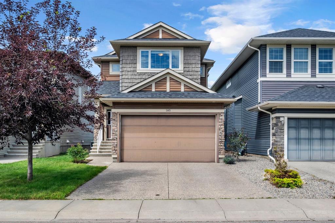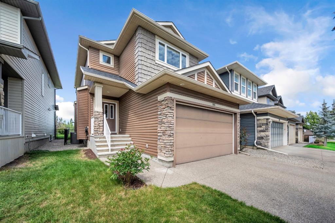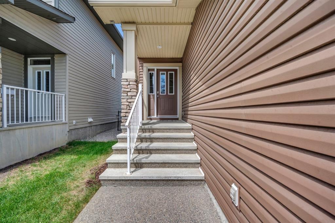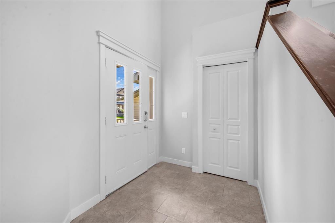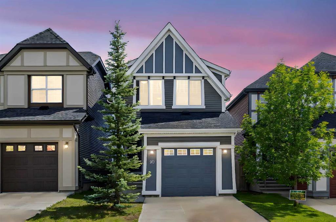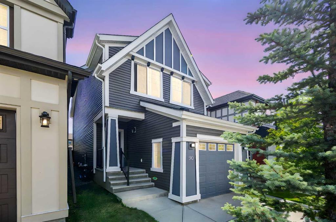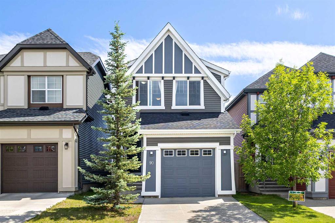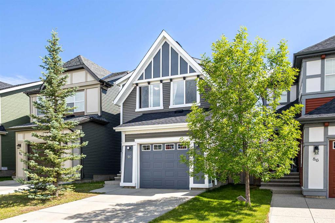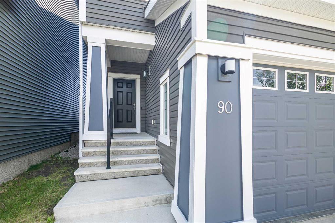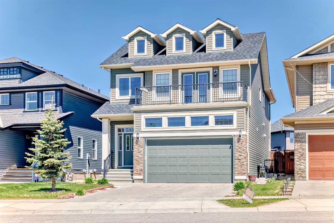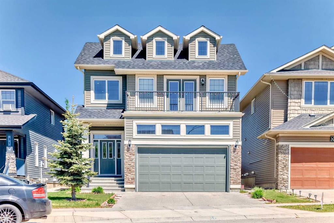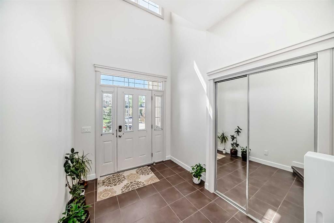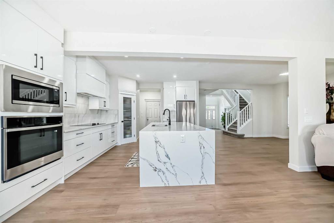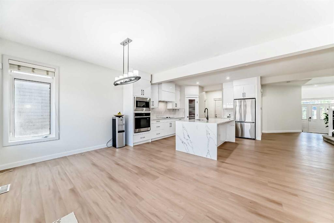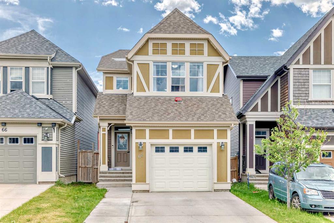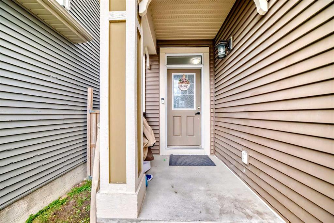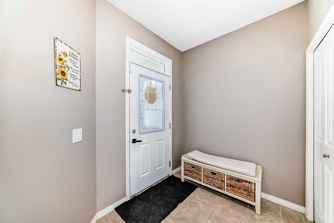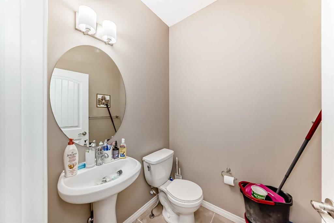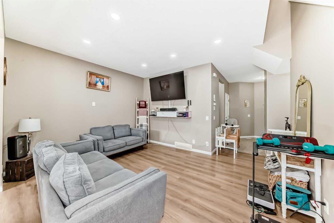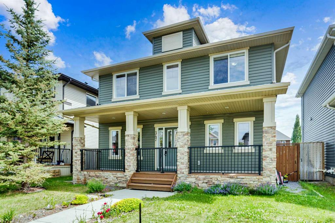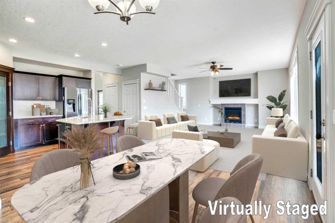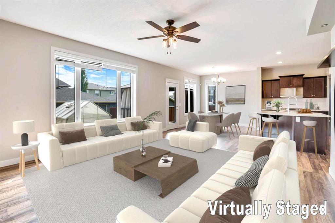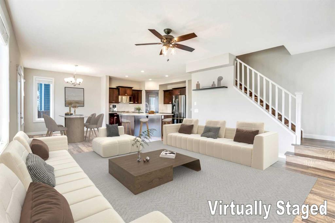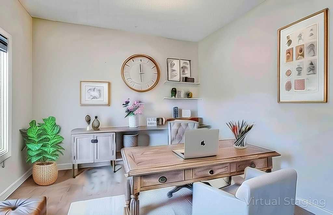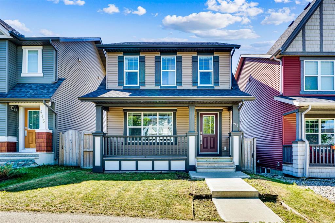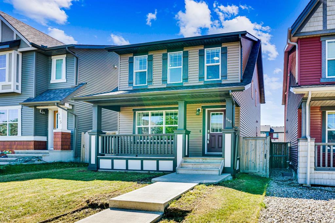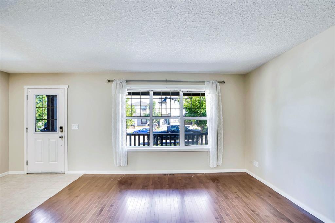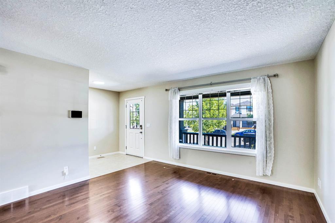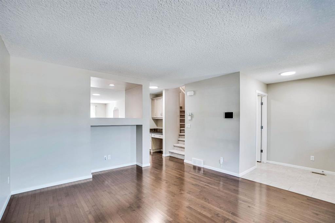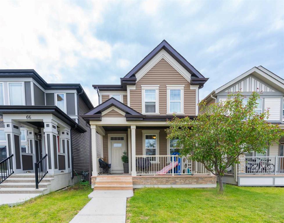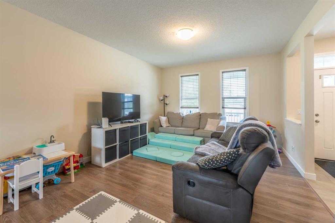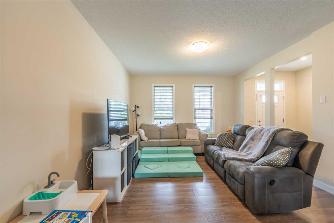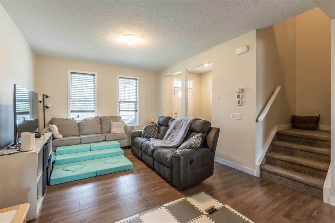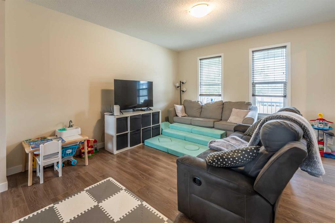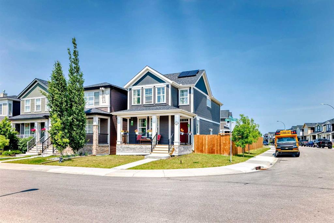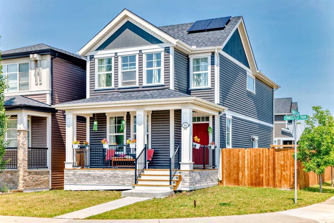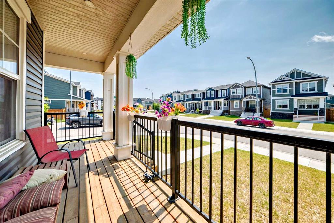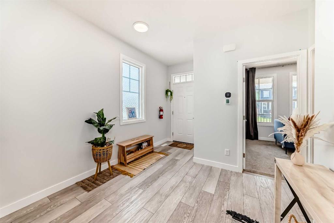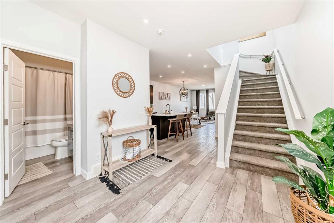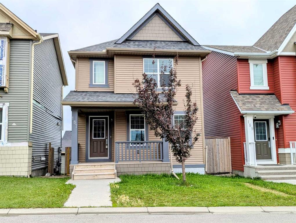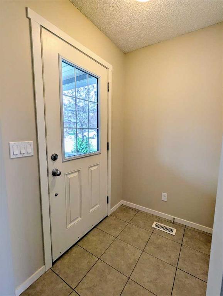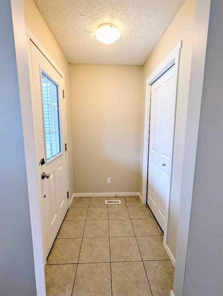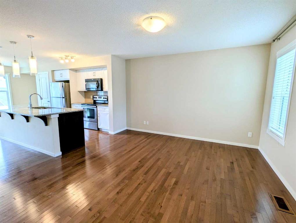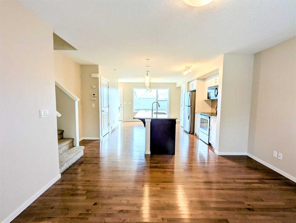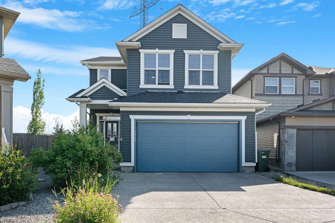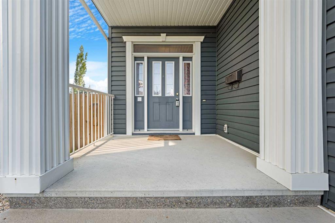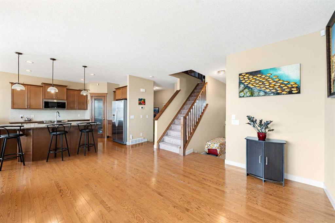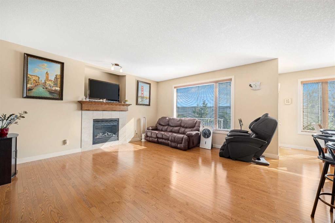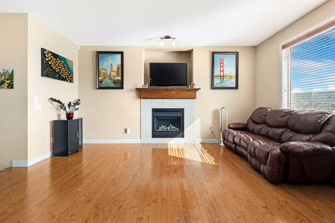209 Evanspark Gardens NW
Calgary T3P 0G6
MLS® Number: A2234825
$ 680,000
3
BEDROOMS
2 + 1
BATHROOMS
1,909
SQUARE FEET
2014
YEAR BUILT
Cozy family home in Evanston offers over 1900 sf of beautifully designed living space. The open concept main floor features a bright family room with gas fireplace, and dining nook that flow into a stylish island kitchen with granite countertops, a large walk-through pantry that connects to a spacious mudroom off the double attached garage. Great deck and backyard for entertaining, and walks along the greenspace. Upstairs, you'll find three spacious bedrooms, including a generous primary suite with a four-piece ensuite and a large walk-in closet. A spacious bonus room with bright windows for family time and movie nights. The upper floor also includes a convenient laundry room. With hardwood flooring, tile in high-traffic areas, 9’ ceilings, and knockdown ceiling texture throughout the main level, this home blends comfort, style, and functionality. Located in northwest Calgary’s most vibrant communities with scenic pathways, parks, playgrounds, and quick access to major roads, shopping and amenities.
| COMMUNITY | Evanston |
| PROPERTY TYPE | Detached |
| BUILDING TYPE | House |
| STYLE | 2 Storey |
| YEAR BUILT | 2014 |
| SQUARE FOOTAGE | 1,909 |
| BEDROOMS | 3 |
| BATHROOMS | 3.00 |
| BASEMENT | Full, Unfinished |
| AMENITIES | |
| APPLIANCES | Dishwasher, Dryer, Electric Stove, Garage Control(s), Microwave Hood Fan, Range Hood, Washer, Window Coverings |
| COOLING | None |
| FIREPLACE | Gas |
| FLOORING | Carpet, Ceramic Tile, Hardwood |
| HEATING | Forced Air, Natural Gas |
| LAUNDRY | Laundry Room, Upper Level |
| LOT FEATURES | Backs on to Park/Green Space, Rectangular Lot |
| PARKING | Double Garage Attached, Driveway, Front Drive |
| RESTRICTIONS | Easement Registered On Title, Restrictive Covenant, Utility Right Of Way |
| ROOF | Asphalt Shingle |
| TITLE | Fee Simple |
| BROKER | Century 21 Bravo Realty |
| ROOMS | DIMENSIONS (m) | LEVEL |
|---|---|---|
| Flex Space | 34`11" x 21`8" | Lower |
| Dining Room | 11`0" x 9`10" | Main |
| Foyer | 8`5" x 5`11" | Main |
| Kitchen | 12`1" x 10`11" | Main |
| Living Room | 15`3" x 13`6" | Main |
| Pantry | 6`4" x 5`4" | Main |
| 2pc Bathroom | 5`8" x 5`2" | Main |
| Bedroom - Primary | 13`6" x 13`0" | Second |
| Bedroom | 12`7" x 9`5" | Second |
| Bedroom | 12`1" x 9`7" | Second |
| Family Room | 13`8" x 13`4" | Second |
| Laundry | 6`1" x 5`7" | Second |
| 4pc Ensuite bath | 13`8" x 10`10" | Second |
| 4pc Bathroom | 9`8" x 4`9" | Second |

