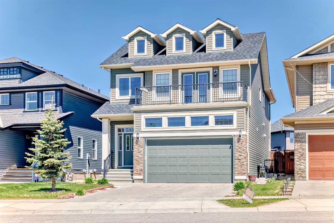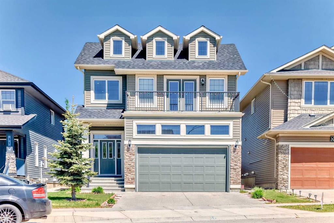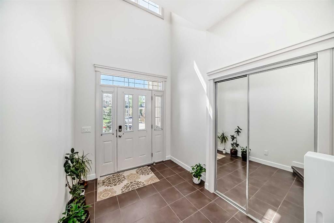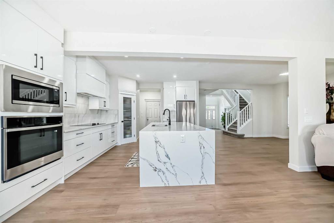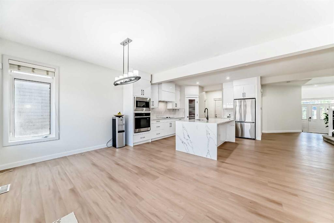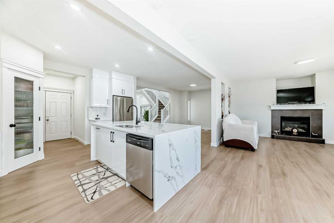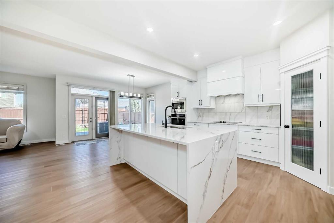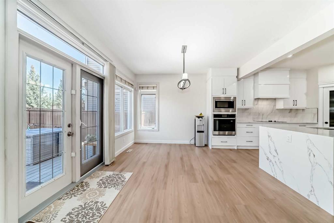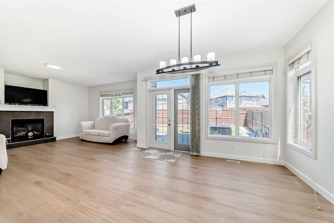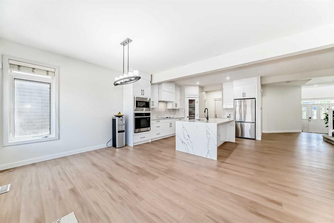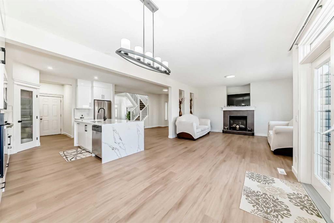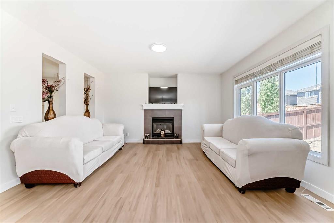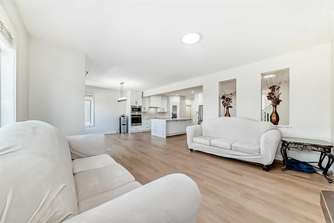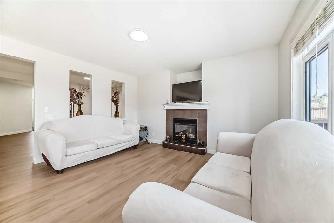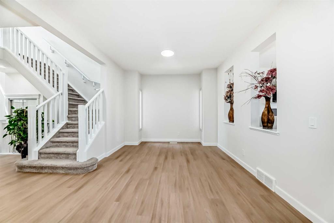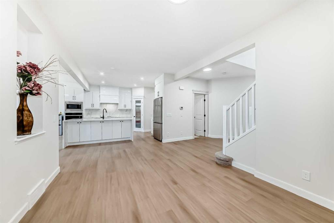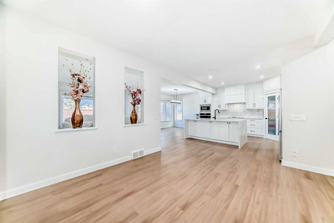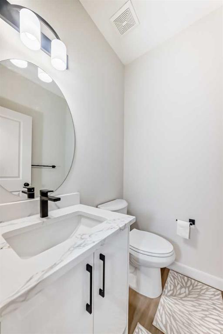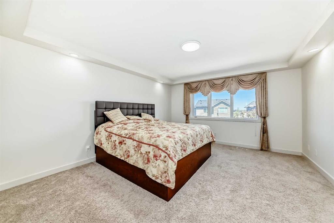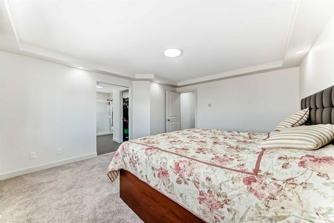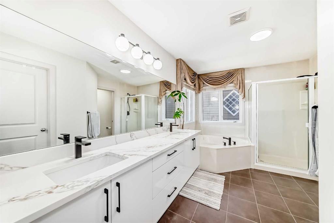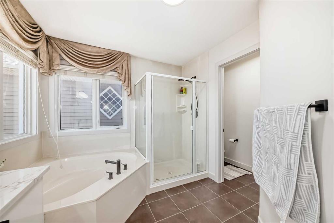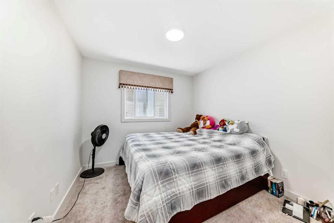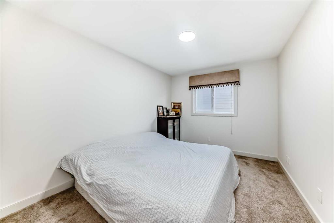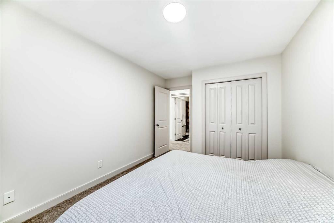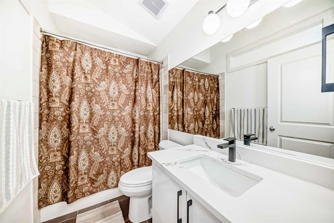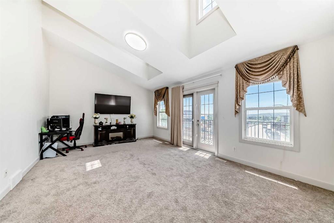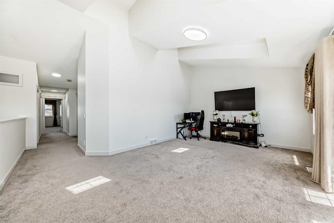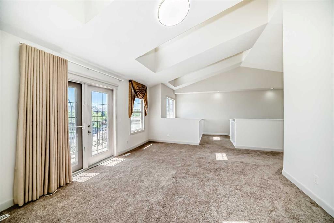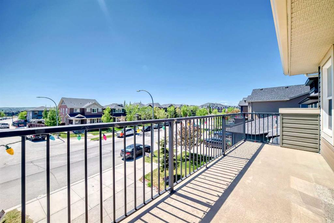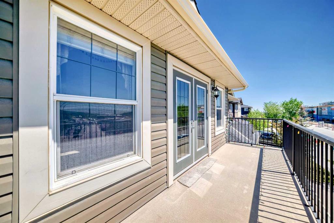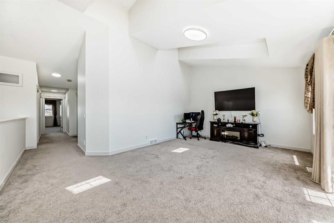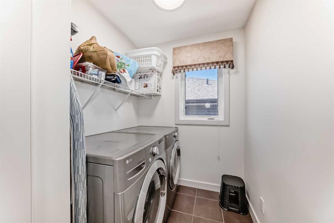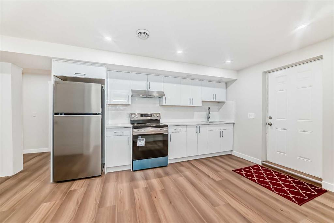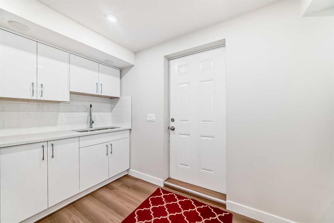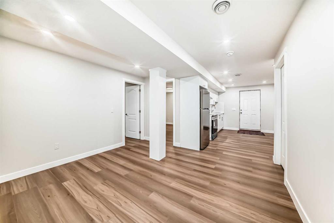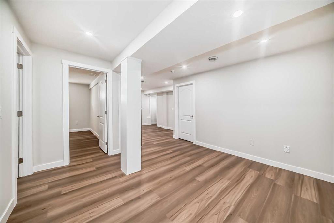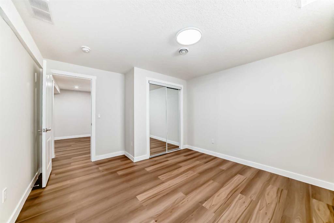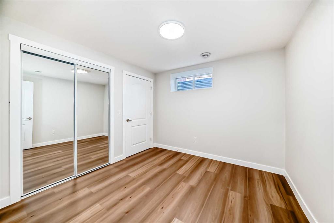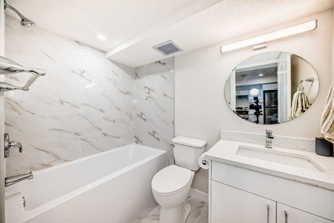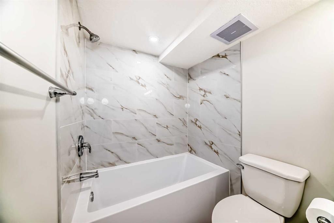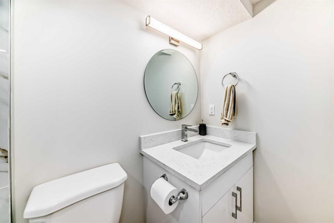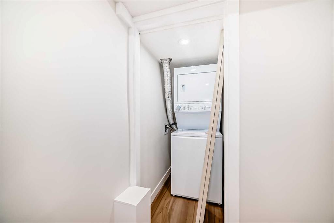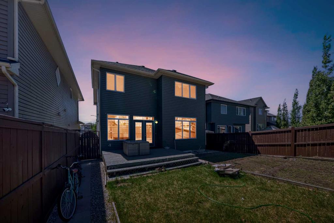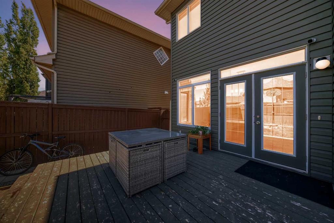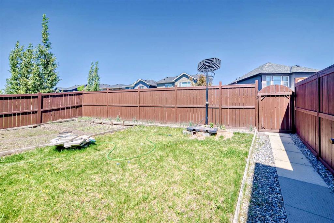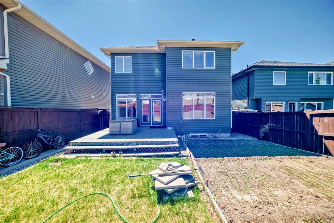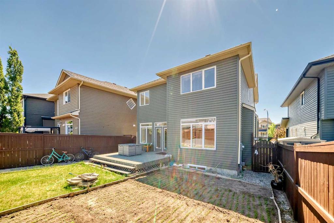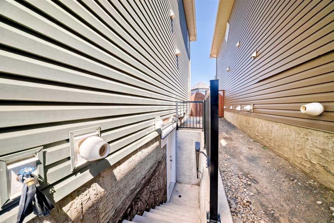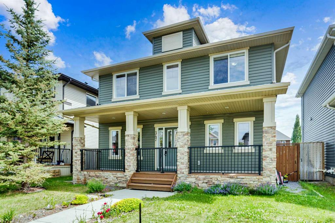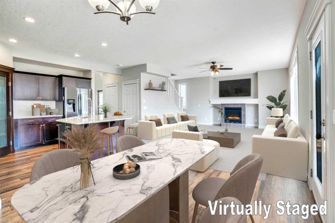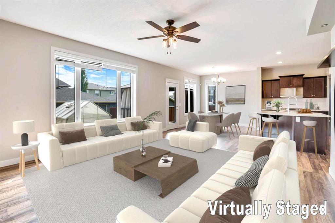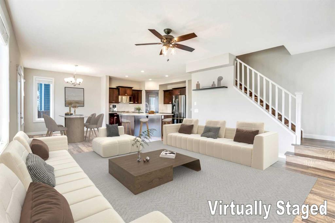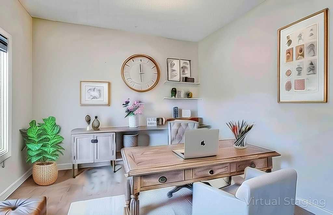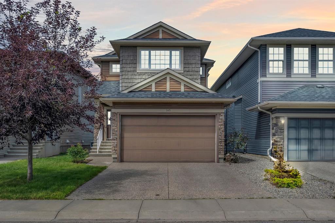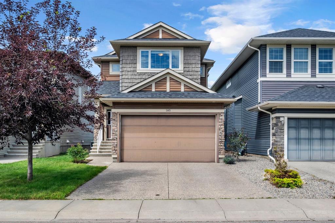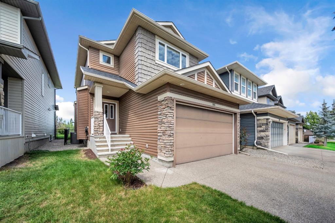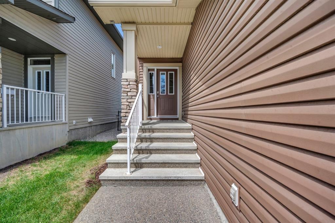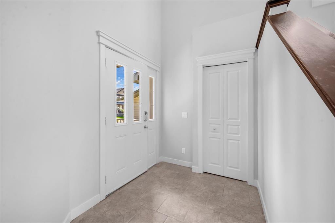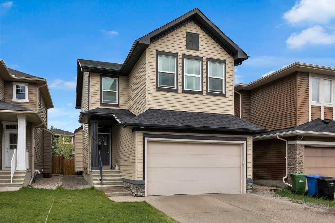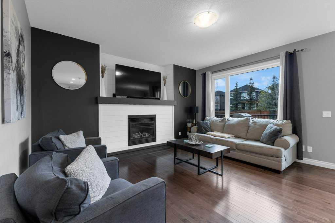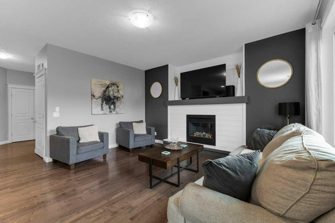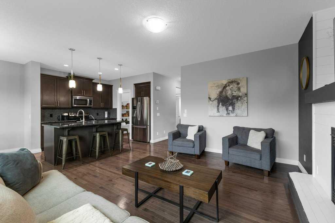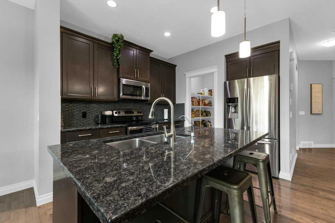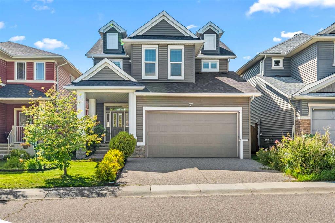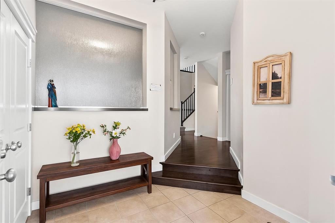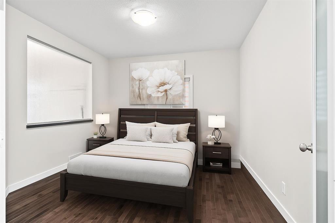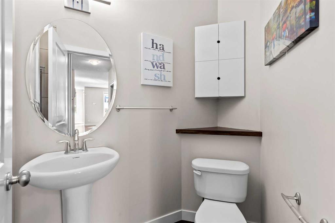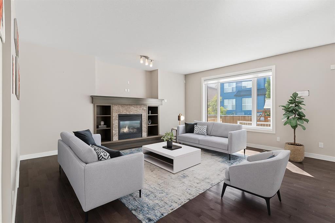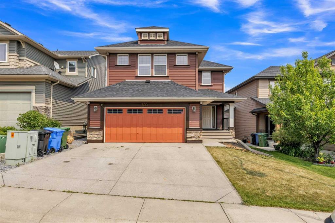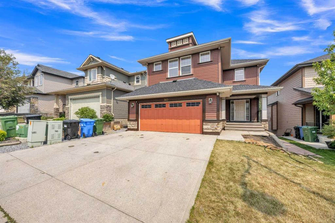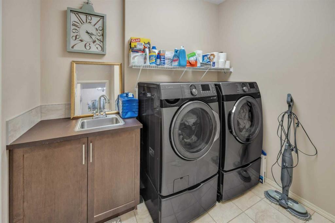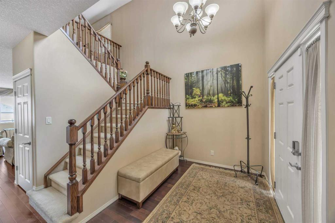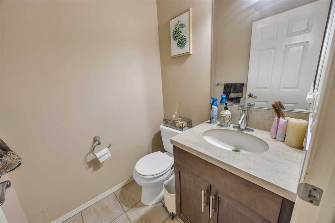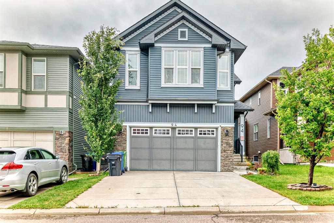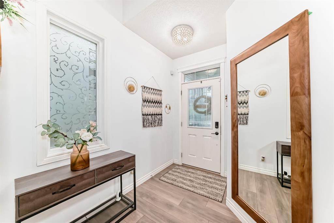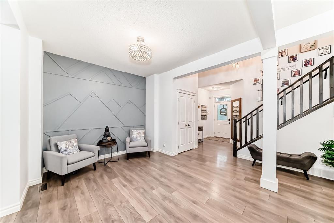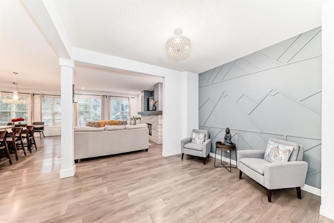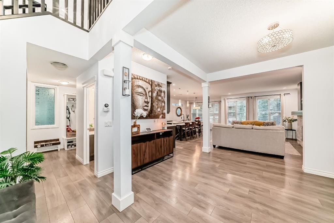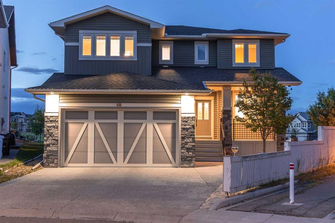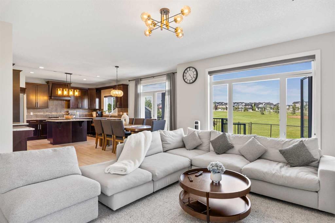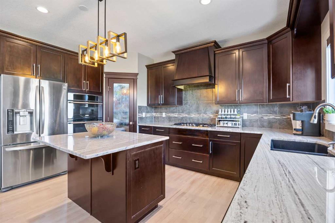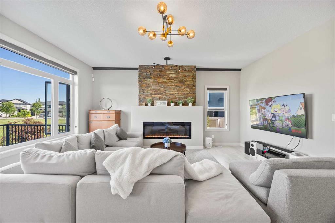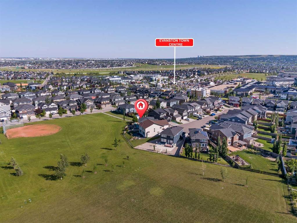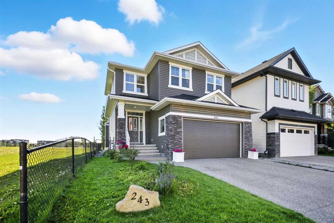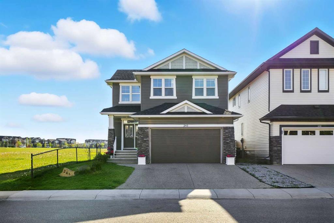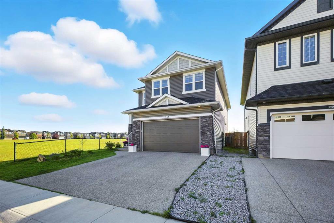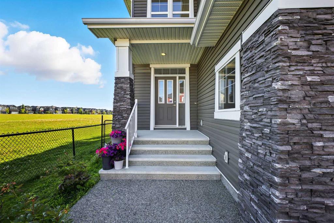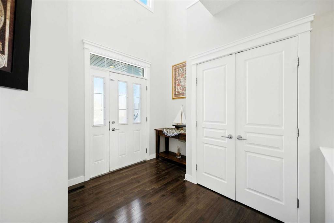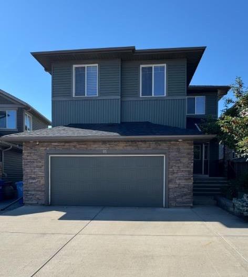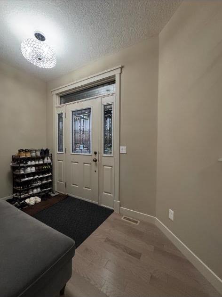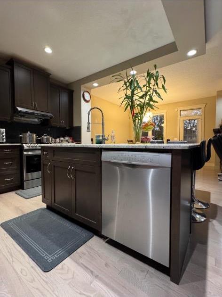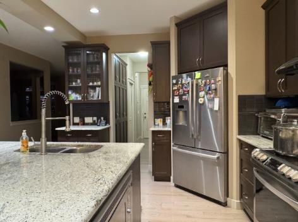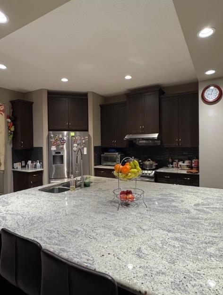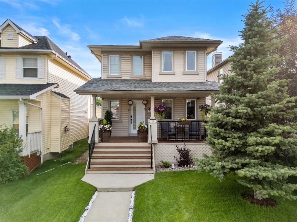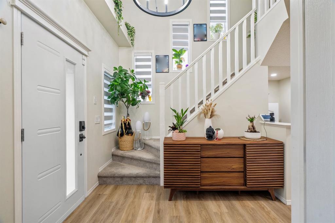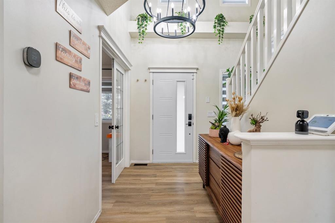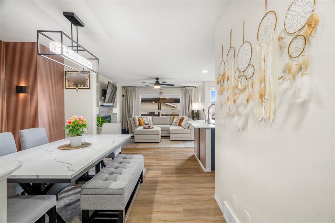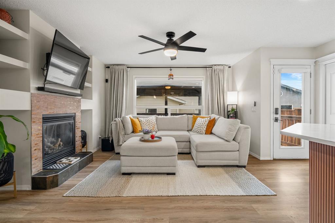314 Evanston Drive NW
Calgary T3P0E3
MLS® Number: A2245654
$ 799,900
5
BEDROOMS
3 + 1
BATHROOMS
2,360
SQUARE FEET
2009
YEAR BUILT
OPEN HOUSE SATURDAY 30 AUGUST AND SUNDAY 31 AUGUST BETWEEN {11-4PM}. Welcome to this exquisite residence offering over 3,200 sq. ft. of beautifully developed living space, where modern luxury meets timeless sophistication. From the moment you step inside, you’ll be captivated by the home's meticulous upgrades—featuring fresh designer paint, elegant new flooring, and fully renovated bathrooms. The open-concept layout is enhanced by soaring ceilings, sleek LED lighting, and an abundance of natural light, creating a warm and inviting ambiance throughout. At the heart of the main level is a chef-inspired gourmet kitchen, thoughtfully redesigned with top-tier appliances, contemporary countertops, and generous cabinetry—perfect for everyday living and entertaining alike. Just off the kitchen, a stylish dining area provides the ideal backdrop for family dinners or gatherings, while the grand living room centers around a cozy gas fireplace, making it the perfect place to relax on cooler evenings. A versatile flex room adds functionality to suit your lifestyle needs. Upstairs, you'll find an expansive bonus room featuring vaulted ceilings, three skylights, and a private balcony—an impressive and sunlit retreat. The home boasts three spacious bedrooms, each designed with comfort in mind, and two fully upgraded bathrooms. The convenient laundry room includes a new linen closet, adding both style and practicality. The luxurious primary suite is a true sanctuary, complete with a large walk-in closet and a stunning 5-piece ensuite featuring a rejuvenating Jacuzzi tub—ideal for unwinding after a long day. The fully developed basement offers even more living space, featuring a soundproofed ceiling and a stylish 2-bedroom illegal suite with its own private entrance. This self-contained suite includes a modern kitchen with brand-new appliances, a full bathroom, and separate access—perfect for extended family, guests, or rental income. Located in a vibrant and family-friendly neighborhood, this home is surrounded by outstanding amenities including a FreshCo shopping center, nearby parks, a large field with a playground and baseball diamond, two elementary schools, and the soon-to-open Evanston Middle School. Enjoy easy transit access, flat walking paths ideal for all ages, and close proximity to Beacon Hill shopping center with Costco and Walmart. Plus, it’s just a 10-minute drive to Calgary International Airport. Additional recent upgrades such as new LED lighting, brand-new carpeting, and a newly installed EV charging outlet in the garage further elevate this already stunning property. This home truly has it all—space, style, location, and versatility. Don’t miss your opportunity to make it yours.
| COMMUNITY | Evanston |
| PROPERTY TYPE | Detached |
| BUILDING TYPE | House |
| STYLE | 2 Storey |
| YEAR BUILT | 2009 |
| SQUARE FOOTAGE | 2,360 |
| BEDROOMS | 5 |
| BATHROOMS | 4.00 |
| BASEMENT | Separate/Exterior Entry, Finished, Full, Suite |
| AMENITIES | |
| APPLIANCES | Built-In Electric Range, Built-In Oven, Dishwasher, Electric Oven, Garage Control(s), Microwave, Range Hood, Refrigerator, Washer/Dryer, Window Coverings |
| COOLING | None |
| FIREPLACE | Family Room, Gas |
| FLOORING | Carpet, Tile, Vinyl Plank |
| HEATING | Fireplace(s), Floor Furnace, Forced Air, Natural Gas |
| LAUNDRY | Main Level |
| LOT FEATURES | Back Lane, Back Yard, Front Yard, Garden, Rectangular Lot |
| PARKING | Double Garage Attached |
| RESTRICTIONS | Call Lister, None Known |
| ROOF | Asphalt |
| TITLE | Fee Simple |
| BROKER | URBAN-REALTY.ca |
| ROOMS | DIMENSIONS (m) | LEVEL |
|---|---|---|
| Kitchen | 13`7" x 11`2" | Basement |
| Living Room | 12`4" x 12`5" | Basement |
| Bedroom | 13`2" x 11`9" | Basement |
| Bedroom | 10`1" x 10`0" | Basement |
| 4pc Bathroom | 7`10" x 4`11" | Basement |
| Furnace/Utility Room | 22`10" x 10`10" | Basement |
| Laundry | 5`1" x 3`2" | Basement |
| Entrance | 3`9" x 4`11" | Basement |
| Entrance | 9`6" x 7`7" | Main |
| 2pc Bathroom | 4`11" x 4`10" | Main |
| Dining Room | 12`0" x 11`1" | Main |
| Kitchen | 13`5" x 13`0" | Main |
| Pantry | 3`8" x 3`8" | Main |
| Mud Room | 5`3" x 4`11" | Main |
| Nook | 11`5" x 13`8" | Main |
| Living Room | 13`5" x 15`4" | Main |
| Bonus Room | 19`0" x 13`6" | Upper |
| Balcony | 19`2" x 5`9" | Upper |
| Laundry | 8`4" x 5`9" | Upper |
| 4pc Bathroom | 8`3" x 5`0" | Upper |
| Bedroom | 12`2" x 9`6" | Upper |
| Bedroom | 13`7" x 9`9" | Upper |
| Bedroom - Primary | 15`4" x 13`5" | Upper |
| Walk-In Closet | 6`0" x 7`9" | Upper |
| 5pc Ensuite bath | 13`2" x 12`3" | Upper |

