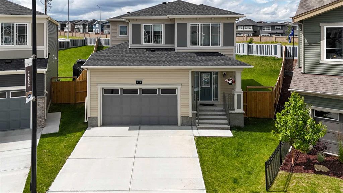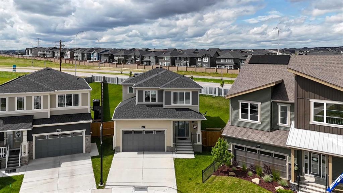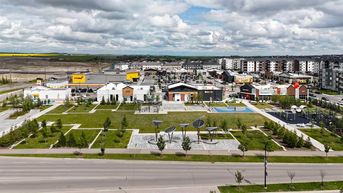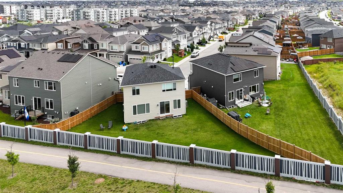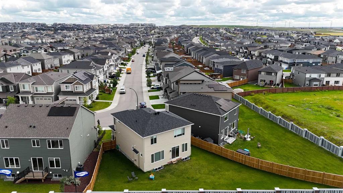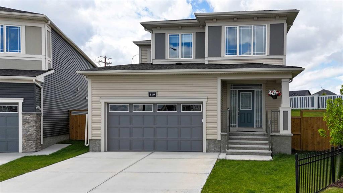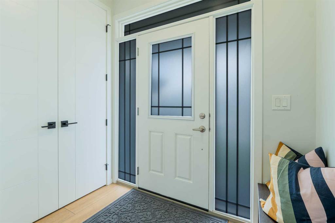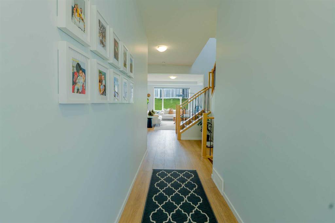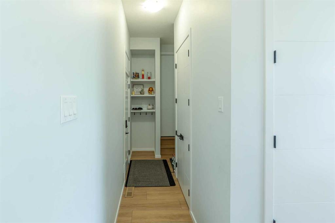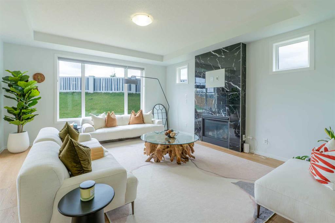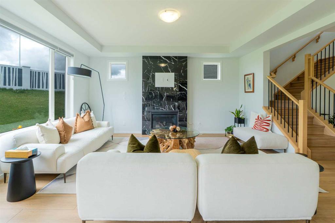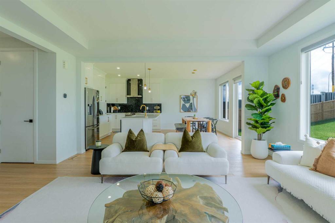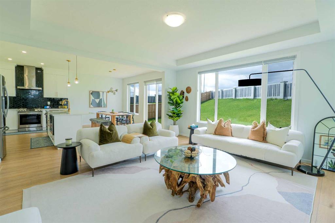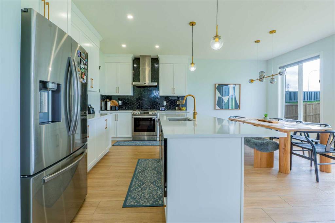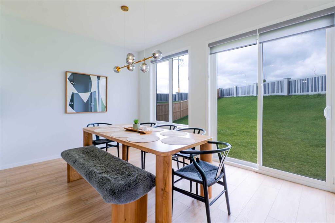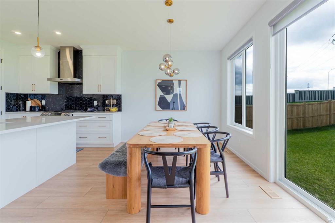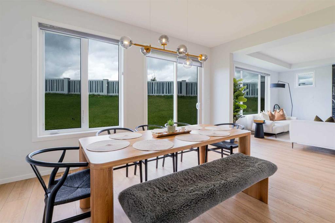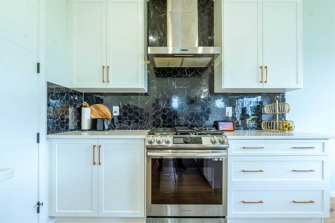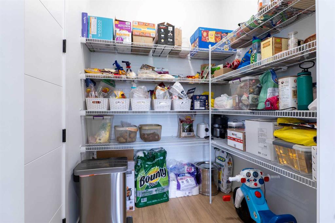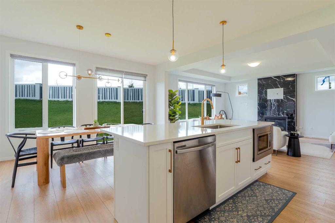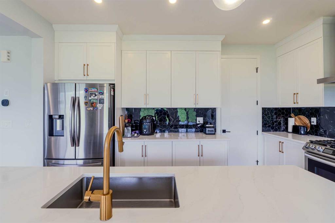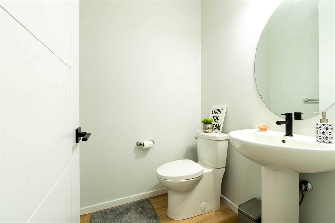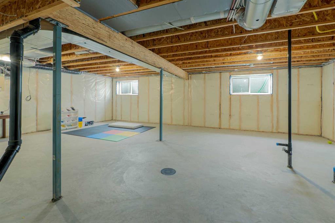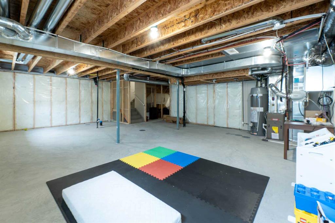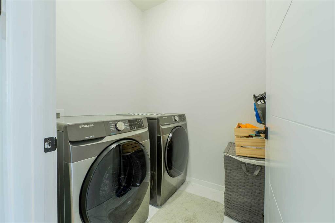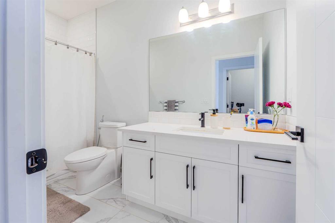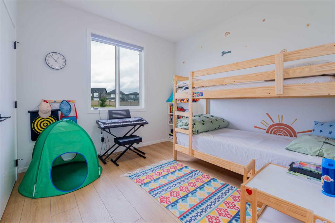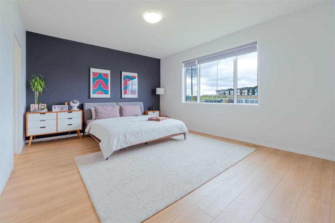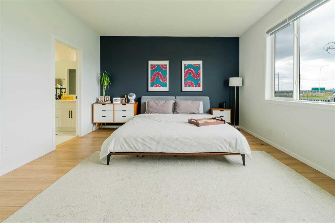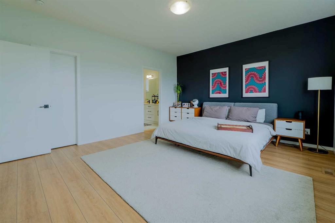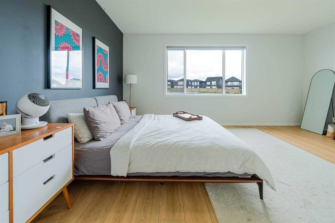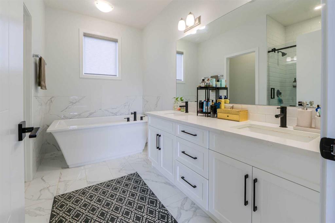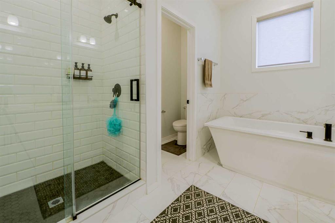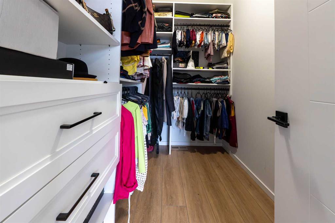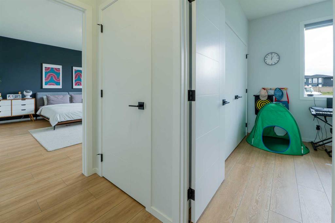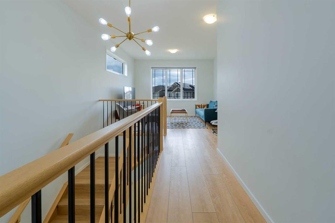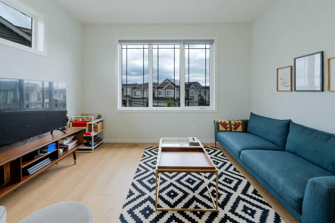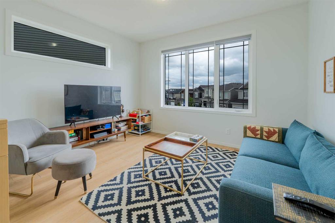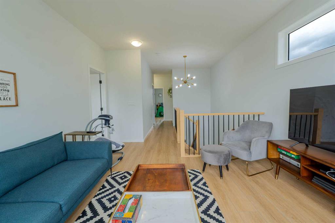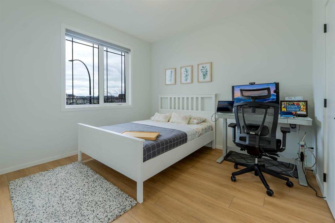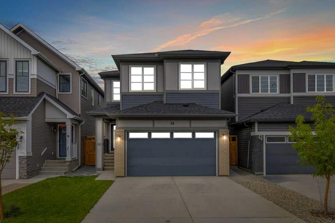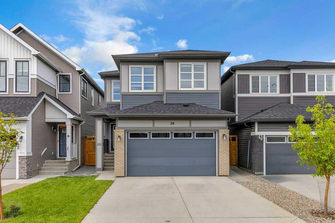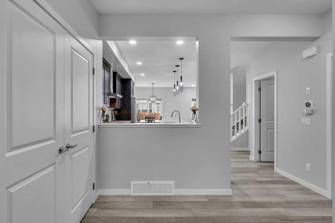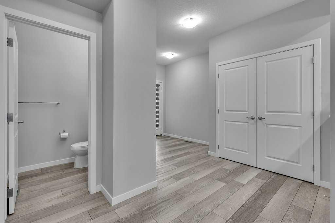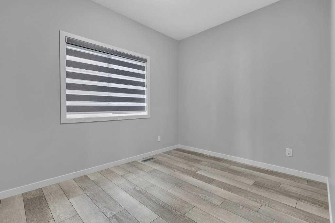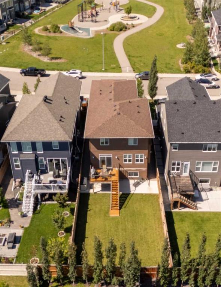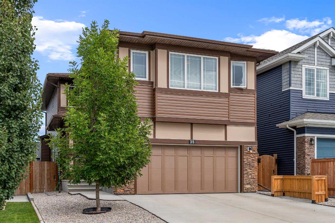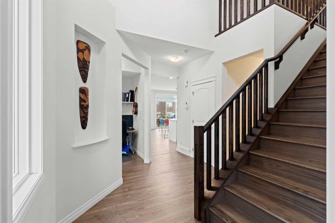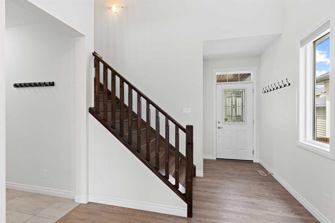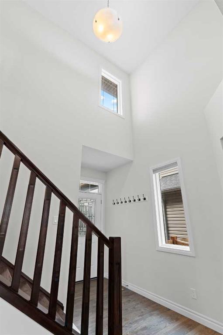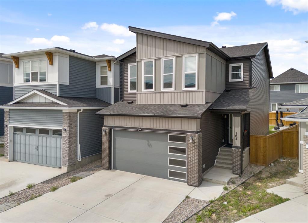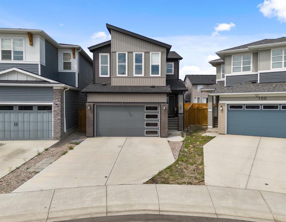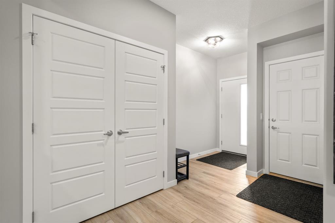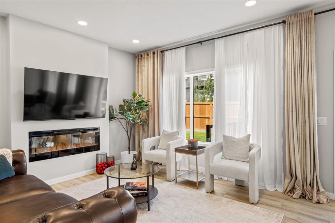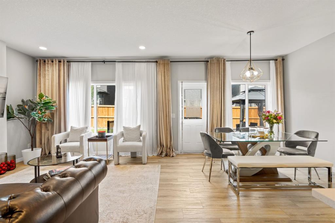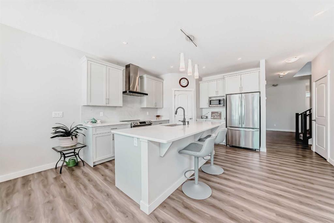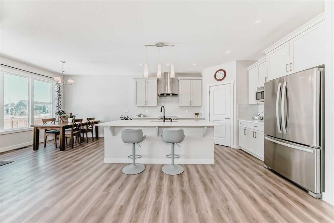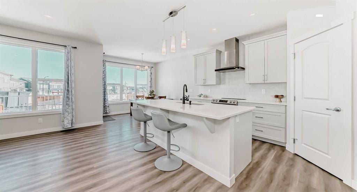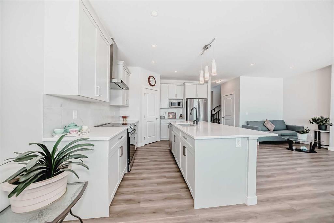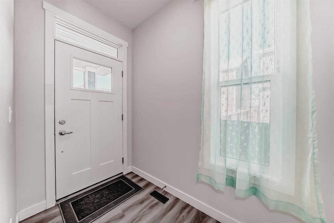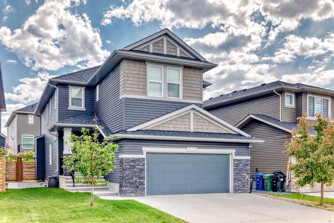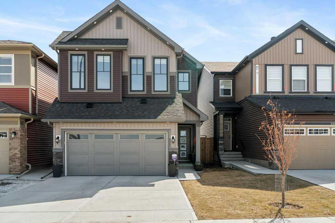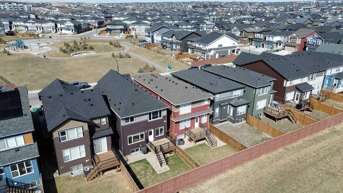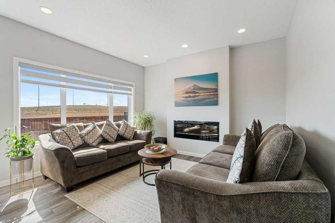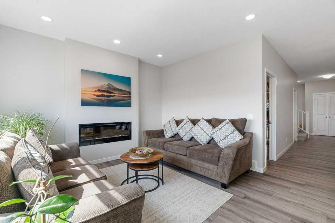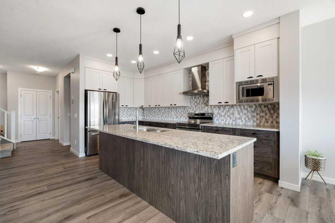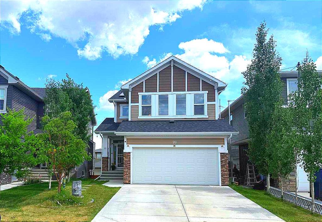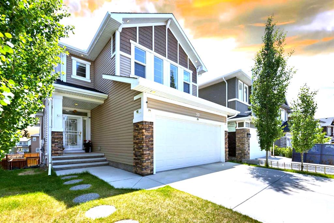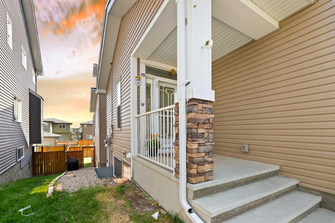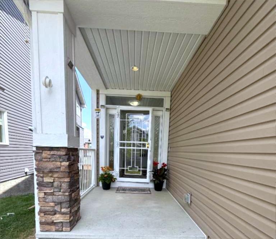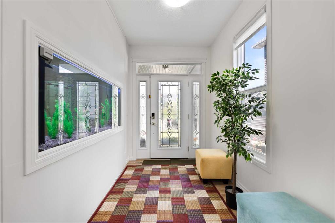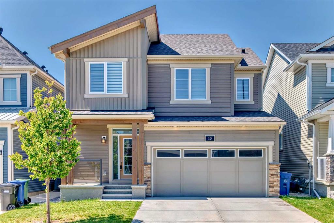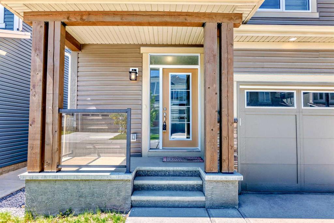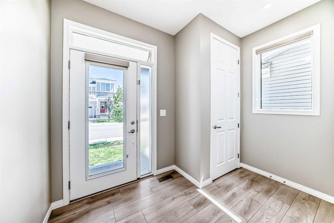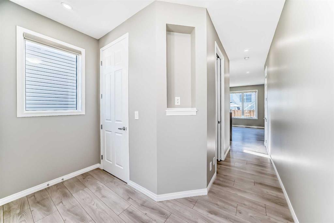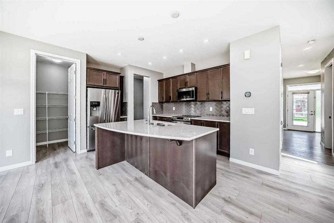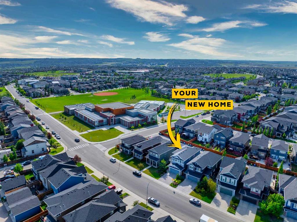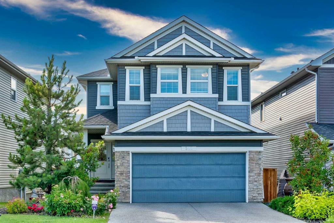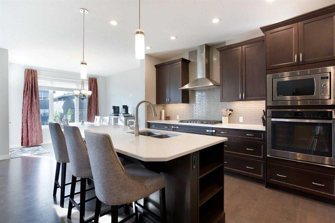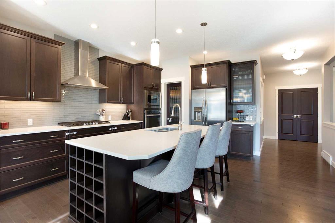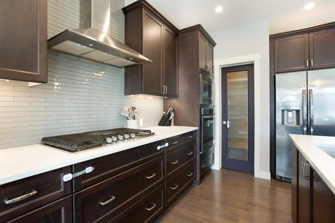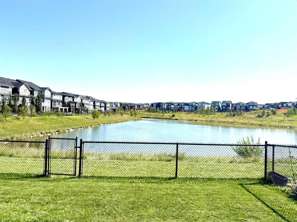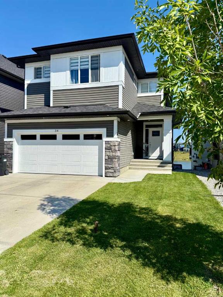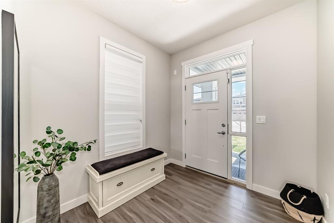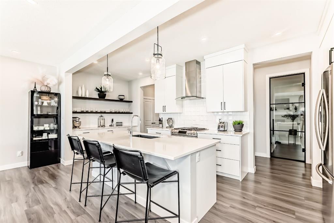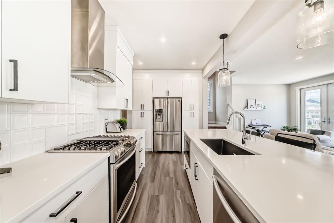119 Carrington Circle NW
Calgary T3P0Y4
MLS® Number: A2244066
$ 799,900
3
BEDROOMS
2 + 1
BATHROOMS
2,180
SQUARE FEET
2022
YEAR BUILT
119 Carrington Circle NW | Oversized Lot | Designer Upgrades | No Rear Neighbours Welcome to this beautifully upgraded 3-bedroom, 2.5-bathroom home located in the highly sought-after community of Carrington NW, Calgary. Set on an oversized lot with no neighbours behind, this home offers an exceptional blend of privacy, functionality, and upscale design. Step inside to find premium finishes throughout—including wide plank upgraded flooring, sleek metal railing pickets, black door hardware, and upgraded interior doors. The gourmet kitchen is a true showpiece, featuring quartz countertops, a gas range, a striking gold-tone designer faucet, and modern pendant lighting over the island and dining area. The living room showcases a stylish modern black tiled fireplace, creating a cozy and elegant atmosphere. Upstairs, enjoy the convenience of laundry on the upper level, spacious bedrooms, and upgraded bathrooms designed with a modern aesthetic. This home also includes a double attached garage and a large, private backyard—ideal for entertaining, relaxing, or future landscaping projects. With no homes behind, you'll enjoy added privacy and open views. ?? Why Carrington NW? Carrington is one of Calgary’s newest and fastest-growing northwest communities, offering: Proximity to Stoney Trail, Centre Street, and Deerfoot Easy access to Carrington Plaza, Evanston, and Creekside shops Walking trails, storm ponds, playgrounds, and green spaces Minutes from schools, transit stops, and future amenities Future Green Line LRT extension planned nearby — making this a smart long-term investment This move-in ready home combines modern luxury with everyday practicality in a community designed for families and forward-thinking homeowners. Book your private showing today and discover what makes Carrington one of NW Calgary’s most desirable addresses! The double attached garage, fully fenced backyard, and pie-shaped lot make this home ideal for families. Located on a quiet street with easy access to parks, walking paths, shopping, and major roadways, this property blends comfort, convenience, and style.
| COMMUNITY | Carrington |
| PROPERTY TYPE | Detached |
| BUILDING TYPE | House |
| STYLE | 2 Storey |
| YEAR BUILT | 2022 |
| SQUARE FOOTAGE | 2,180 |
| BEDROOMS | 3 |
| BATHROOMS | 3.00 |
| BASEMENT | None, Unfinished |
| AMENITIES | |
| APPLIANCES | Dishwasher, Gas Range, Microwave, Range Hood, Refrigerator |
| COOLING | None |
| FIREPLACE | Gas, Living Room, Tile |
| FLOORING | Carpet, Tile, Wood |
| HEATING | Forced Air, Natural Gas |
| LAUNDRY | Laundry Room, Upper Level |
| LOT FEATURES | Back Yard, Front Yard, No Neighbours Behind, Pie Shaped Lot |
| PARKING | Concrete Driveway, Double Garage Attached, Garage Door Opener, Garage Faces Front |
| RESTRICTIONS | Easement Registered On Title, Restrictive Covenant, Utility Right Of Way |
| ROOF | Asphalt Shingle |
| TITLE | Fee Simple |
| BROKER | eXp Realty |
| ROOMS | DIMENSIONS (m) | LEVEL |
|---|---|---|
| 2pc Bathroom | 17`5" x 16`9" | Main |
| Dining Room | 46`3" x 32`6" | Main |
| Porch - Enclosed | 65`7" x 67`7" | Main |
| Kitchen | 46`3" x 29`10" | Main |
| Living Room | 51`10" x 56`1" | Main |
| Mud Room | 34`5" x 19`0" | Main |
| 4pc Bathroom | 16`5" x 36`5" | Upper |
| 5pc Ensuite bath | 32`6" x 33`2" | Upper |
| Bedroom | 35`1" x 32`10" | Upper |
| Bedroom | 34`1" x 37`9" | Upper |
| Family Room | 42`4" x 47`11" | Upper |
| Laundry | 19`0" x 20`4" | Upper |
| Bedroom - Primary | 58`1" x 45`3" | Upper |
| Workshop | 19`0" x 26`7" | Upper |

