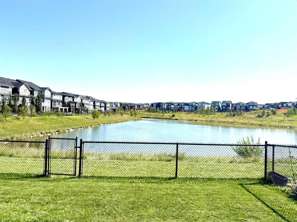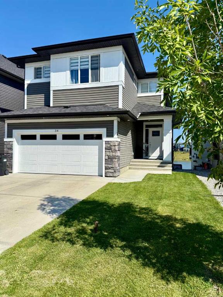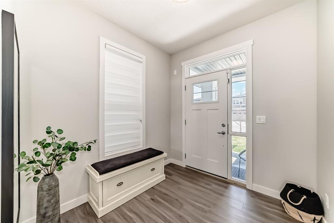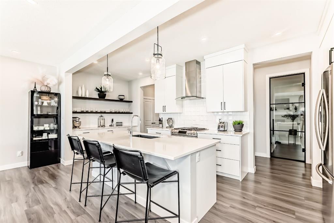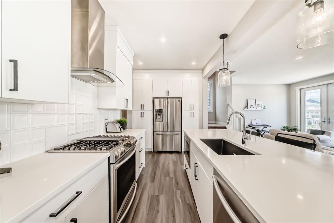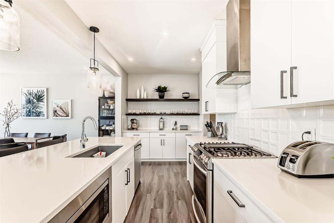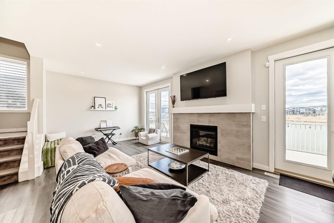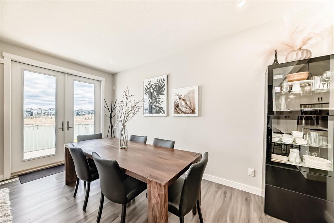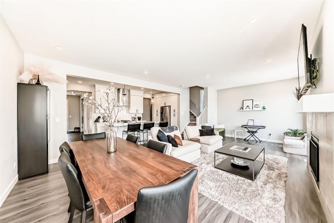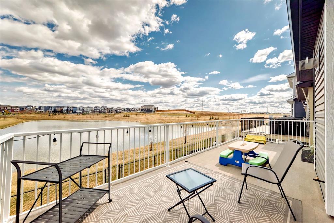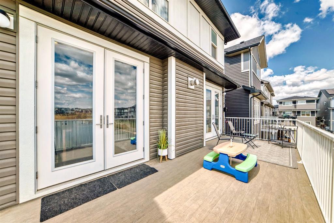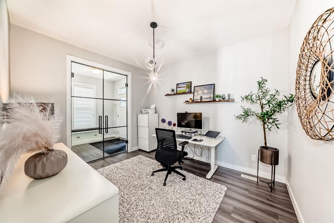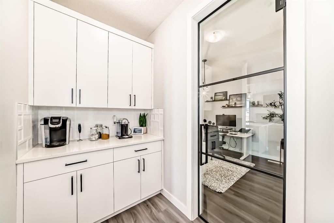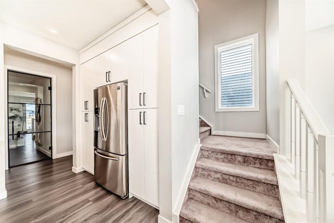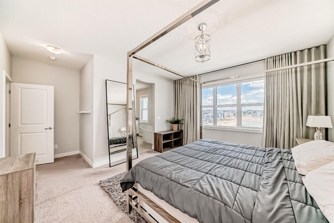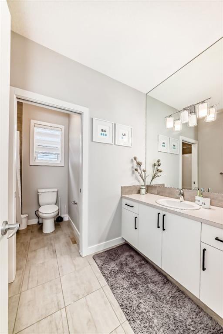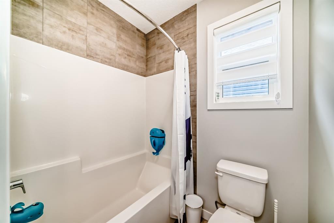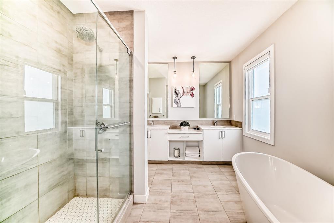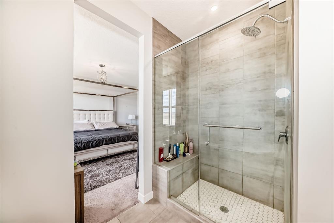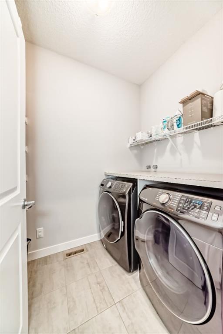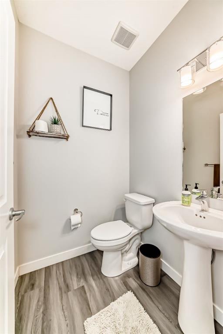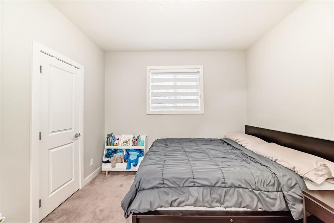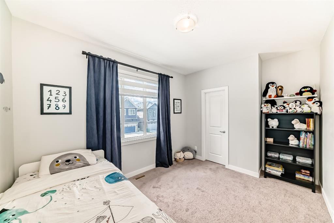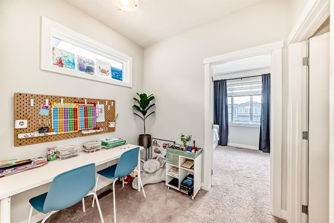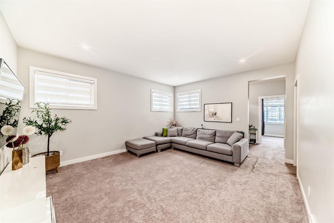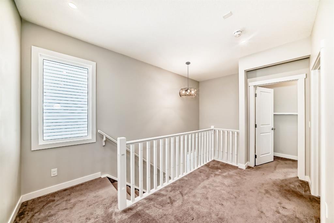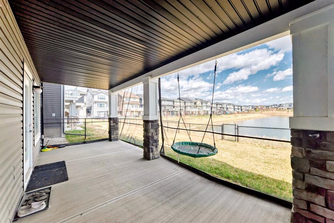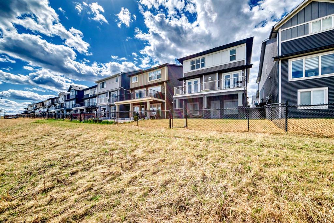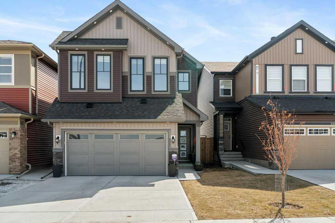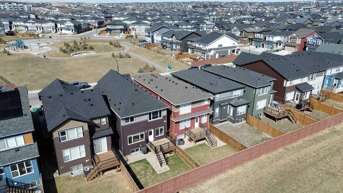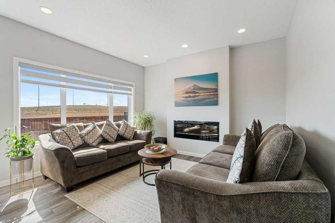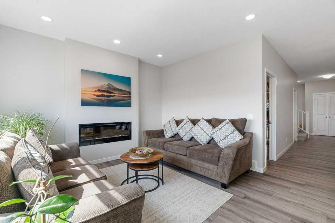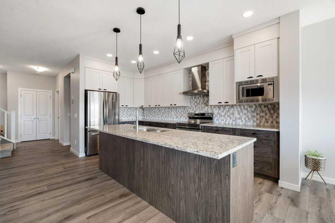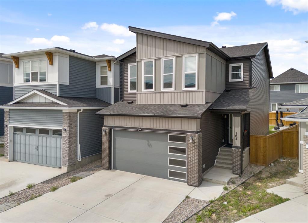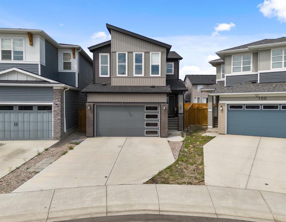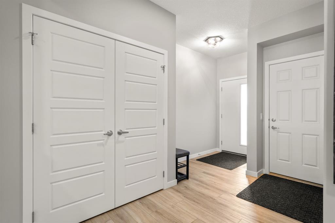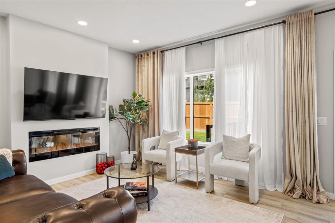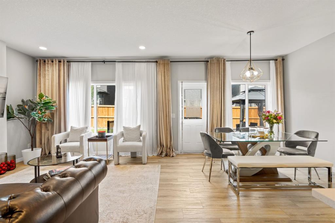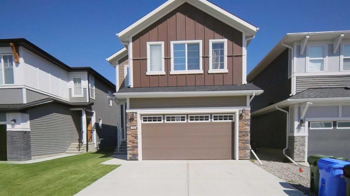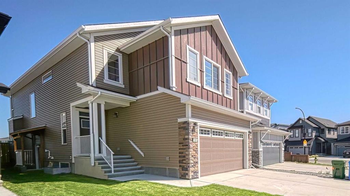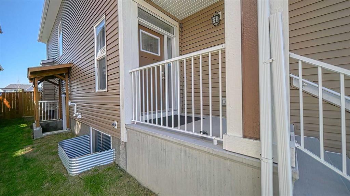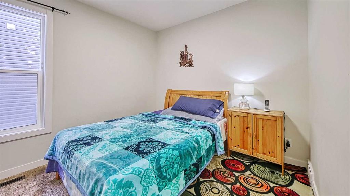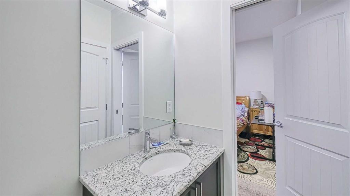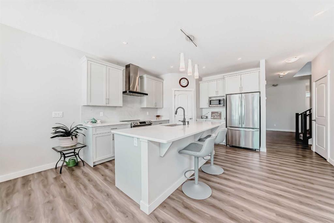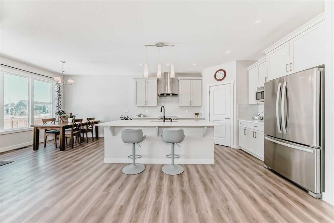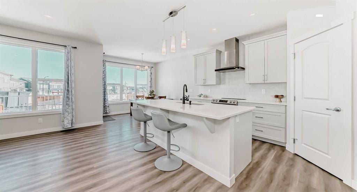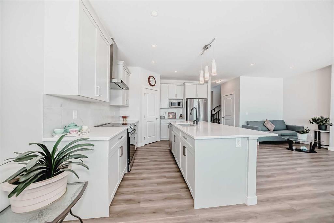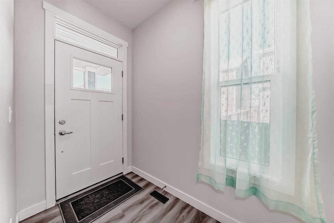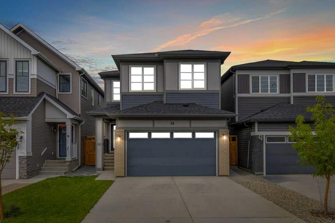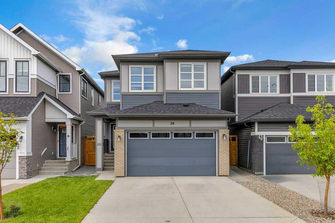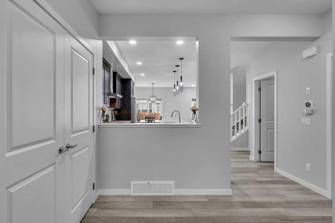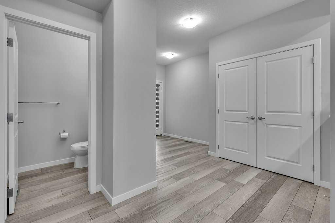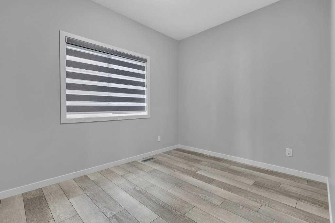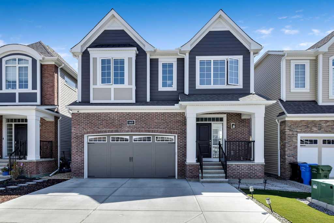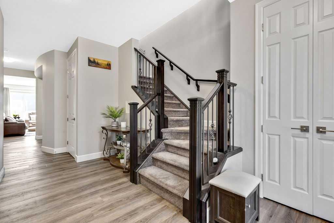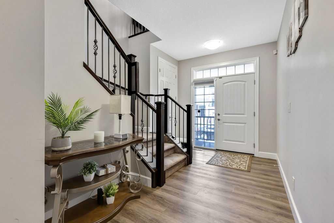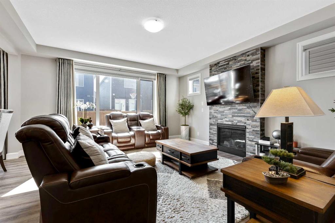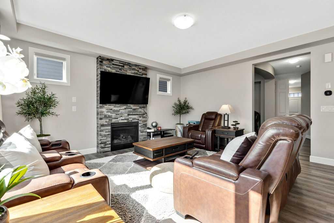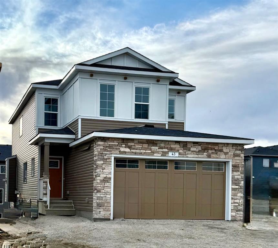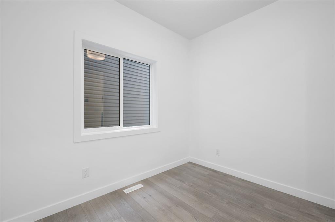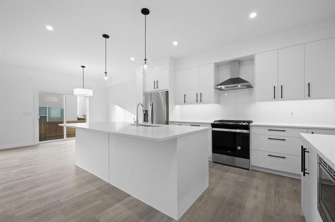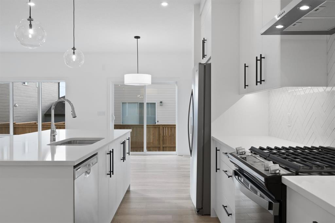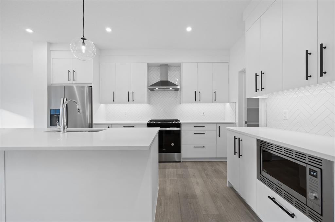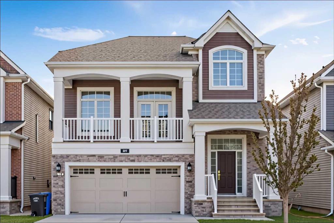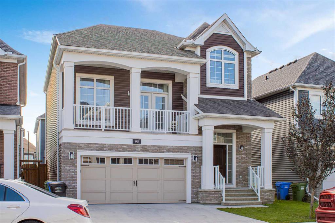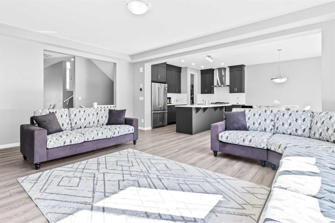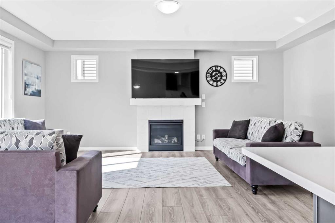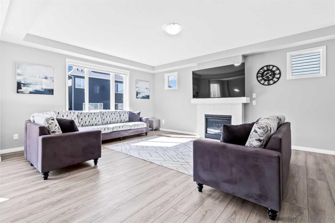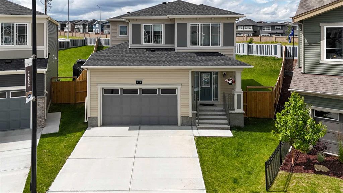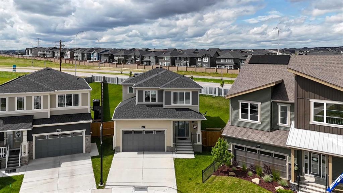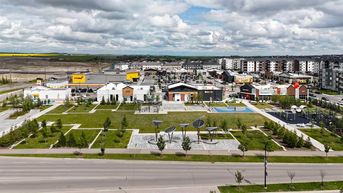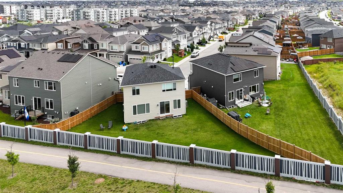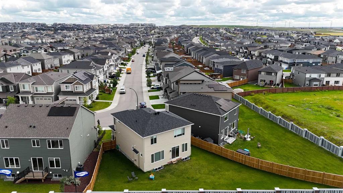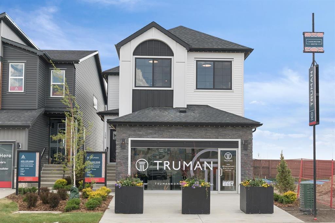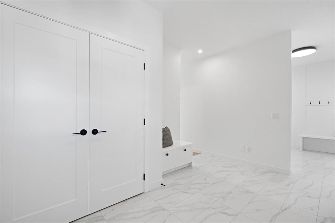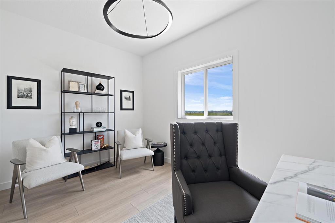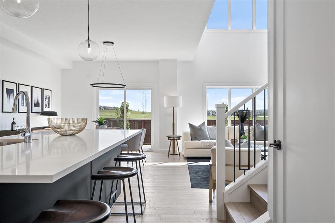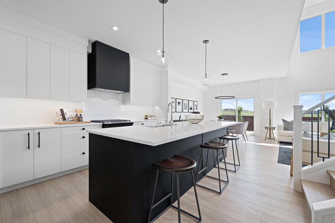34 Carringsby Landing NW
Calgary T3P 1L9
MLS® Number: A2248208
$ 939,000
3
BEDROOMS
2 + 1
BATHROOMS
2,501
SQUARE FEET
2019
YEAR BUILT
THE BEST VALUE IN CARRINGTON! Nestled in the sought-after NW community of Carrington, welcome to 34 Carringsby Landing NW - a rare opportunity to own a pond backing home in this vibrant neighbourhood. This stunning TRICO-built Rosewood model offers all the high-end features your family desires: stainless steel appliances, quartz countertops, 9-foot ceilings throughout, and an expanded entry for added space and comfort. With approx. 2,500 sq. ft. of modern, open-concept living, the heart of the home is the chef’s kitchen with a large quartz island and breakfast bar. The adjacent breakfast nook and expansive great room with a cozy fireplace make entertaining effortless - all framed by breathtaking views of the pond. A flexible front room adapts to your lifestyle; it's perfect for a home office, playroom, or formal dining. Upstairs, a smart layout separates the spacious primary retreat complete with a luxurious king-size ensuite from two additional bedrooms and a central bonus room. All bedrooms have walk-in closets. The walk-out basement offers direct access to the pond and holds exciting potential to design your dream space. This is a rare chance to own a walk-out property on a pond in Carrington—don’t miss out on this exclusive opportunity!
| COMMUNITY | Carrington |
| PROPERTY TYPE | Detached |
| BUILDING TYPE | House |
| STYLE | 2 Storey |
| YEAR BUILT | 2019 |
| SQUARE FOOTAGE | 2,501 |
| BEDROOMS | 3 |
| BATHROOMS | 3.00 |
| BASEMENT | Full, Unfinished, Walk-Out To Grade |
| AMENITIES | |
| APPLIANCES | Dishwasher, Garage Control(s), Gas Stove, Range Hood, Refrigerator, Washer/Dryer, Window Coverings |
| COOLING | None, Rough-In |
| FIREPLACE | Family Room, Gas, Insert |
| FLOORING | Carpet, Ceramic Tile, Vinyl Plank |
| HEATING | Forced Air, Natural Gas |
| LAUNDRY | Upper Level |
| LOT FEATURES | Back Yard, Backs on to Park/Green Space, Landscaped, Level, No Neighbours Behind, Rectangular Lot |
| PARKING | Covered, Double Garage Attached, Enclosed, Front Drive, Garage Faces Front |
| RESTRICTIONS | None Known |
| ROOF | Asphalt Shingle |
| TITLE | Fee Simple |
| BROKER | Century 21 Bamber Realty LTD. |
| ROOMS | DIMENSIONS (m) | LEVEL |
|---|---|---|
| Den | 11`11" x 9`11" | Main |
| Kitchen | 20`10" x 12`3" | Main |
| Dining Room | 10`0" x 11`10" | Main |
| Living Room | 15`0" x 11`10" | Main |
| 2pc Bathroom | 4`11" x 4`9" | Main |
| Pantry | 6`7" x 4`10" | Main |
| Bedroom - Primary | 14`11" x 13`5" | Second |
| Bedroom | 11`11" x 9`7" | Second |
| Bedroom | 10`8" x 10`11" | Second |
| 5pc Ensuite bath | 10`2" x 10`9" | Second |
| 4pc Bathroom | 10`8" x 6`10" | Second |
| Laundry | 7`8" x 5`3" | Second |
| Office | 7`11" x 6`6" | Second |

