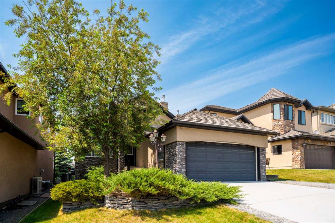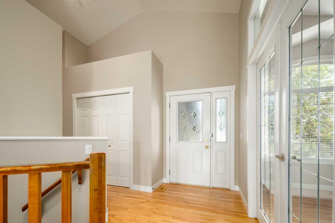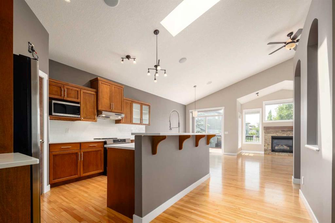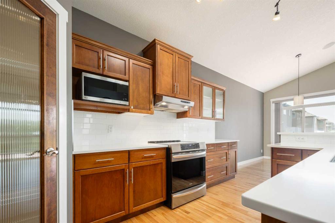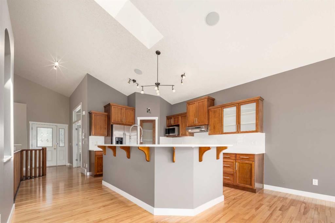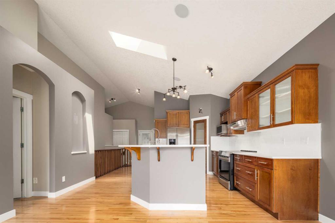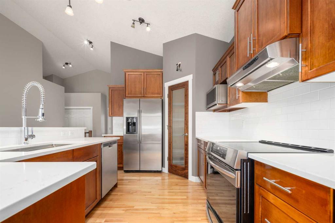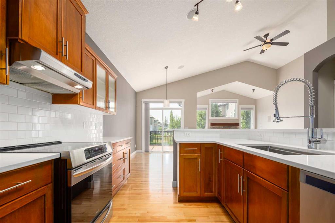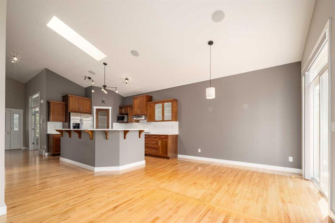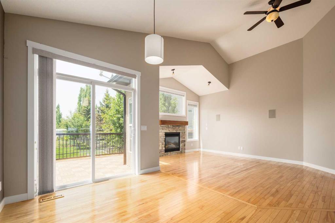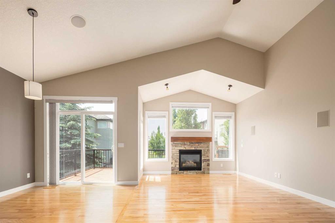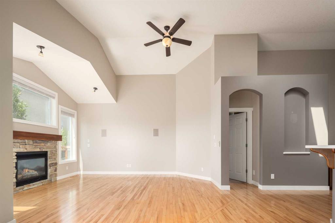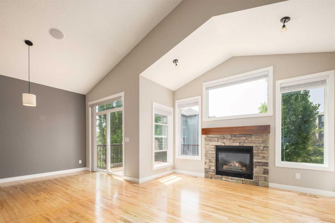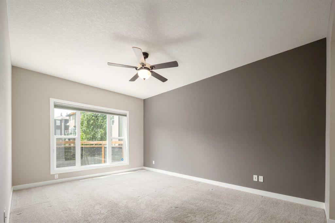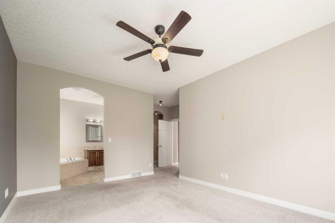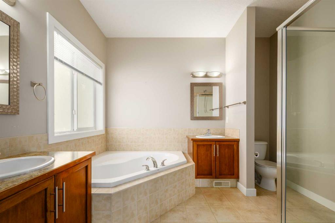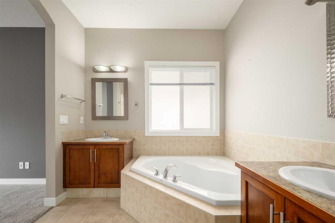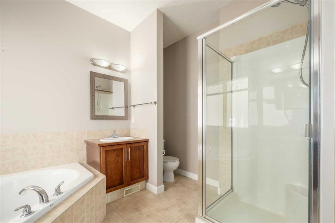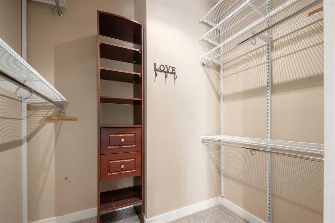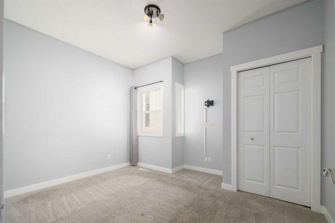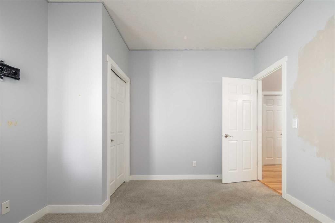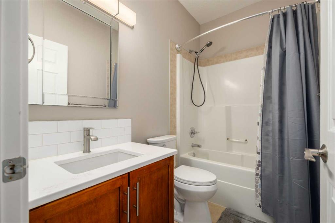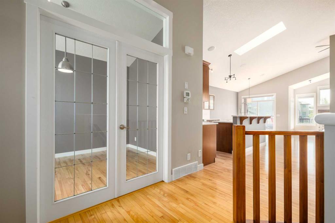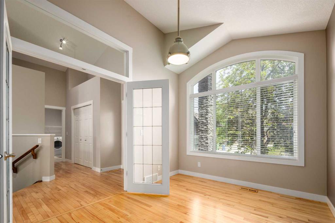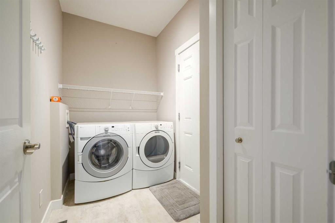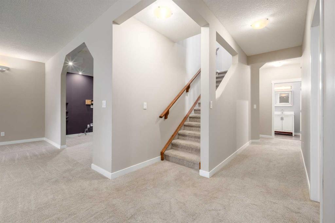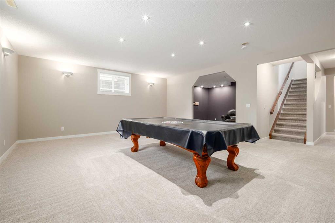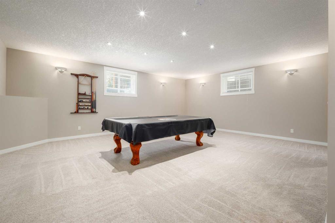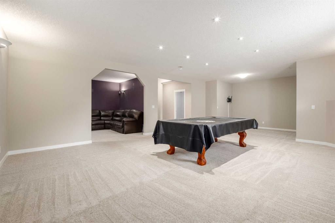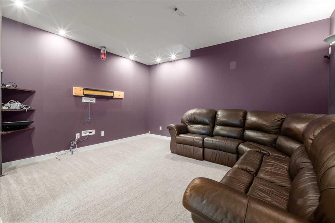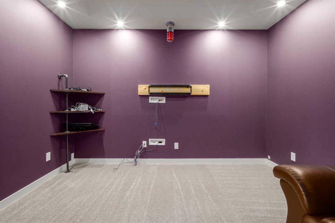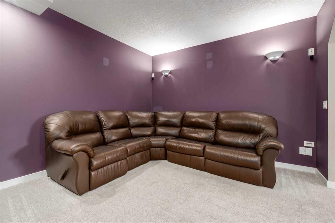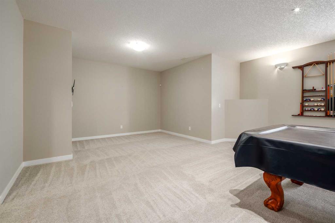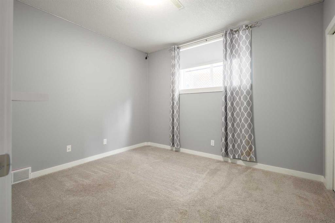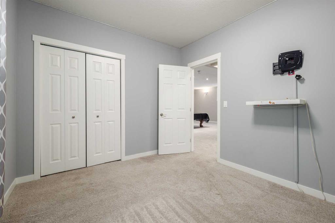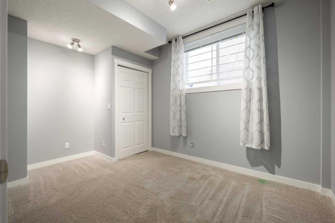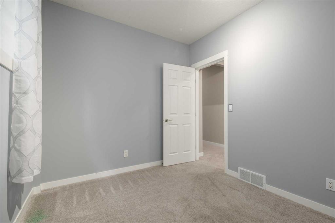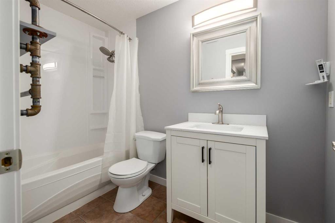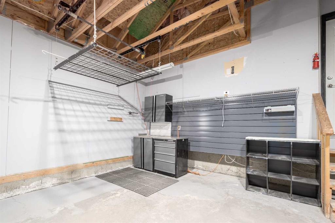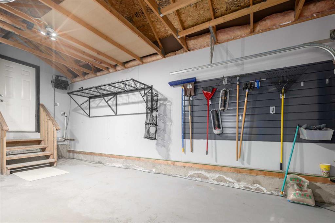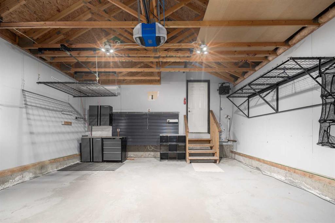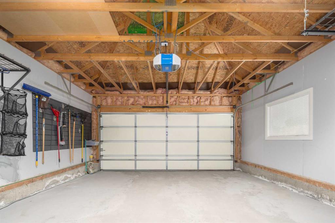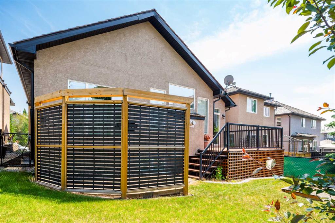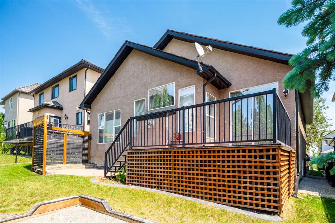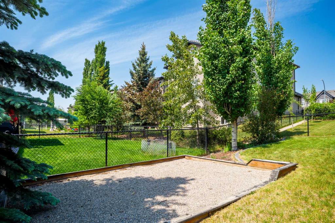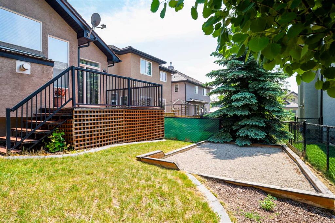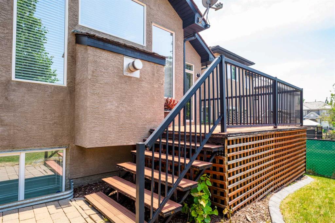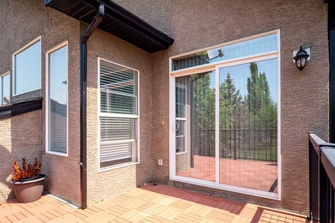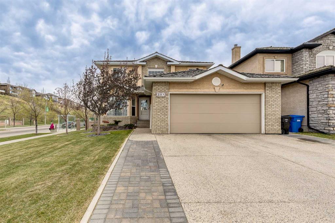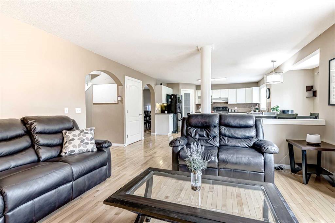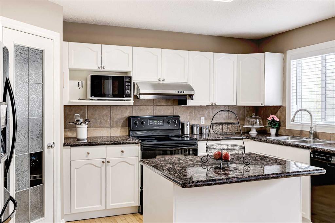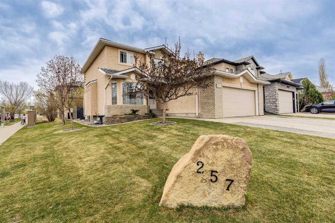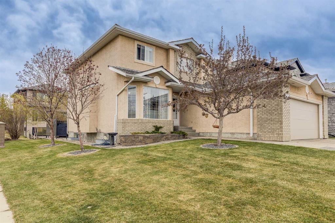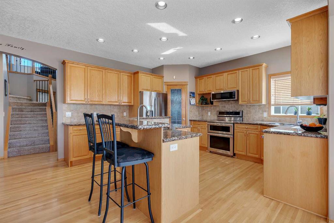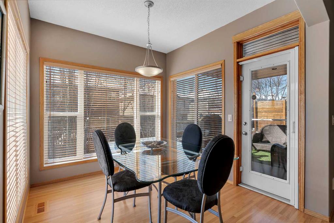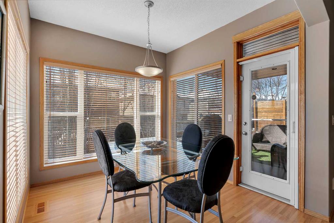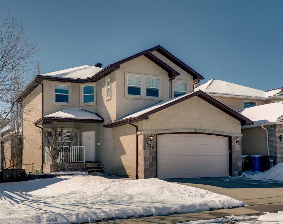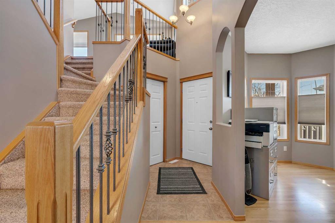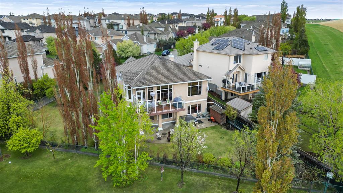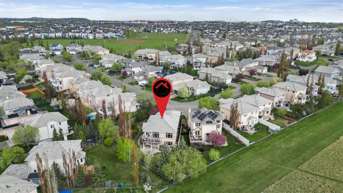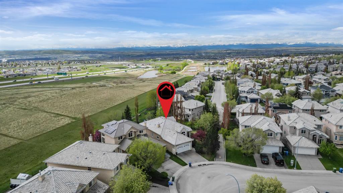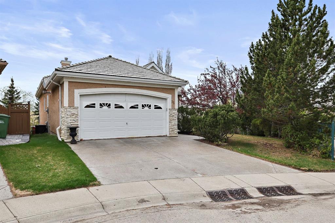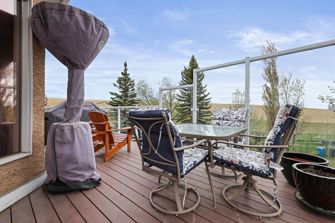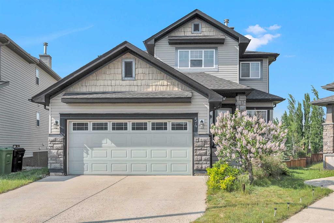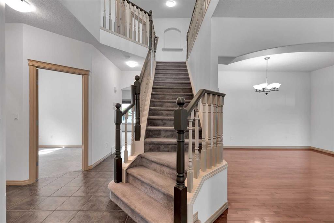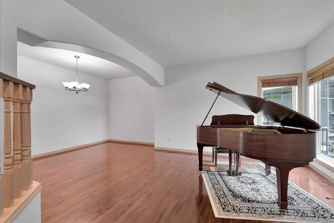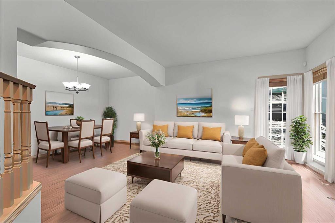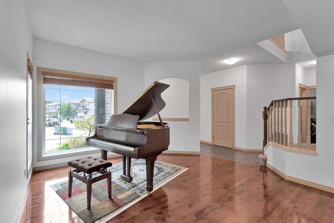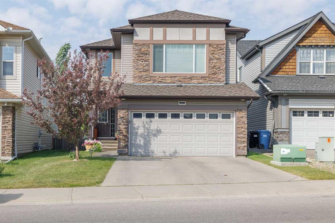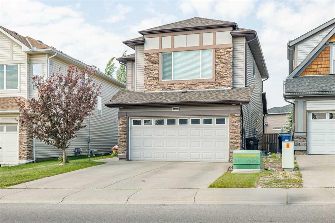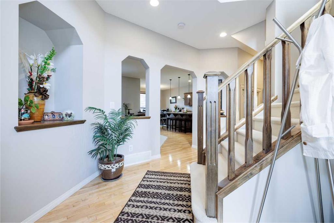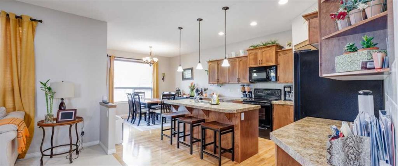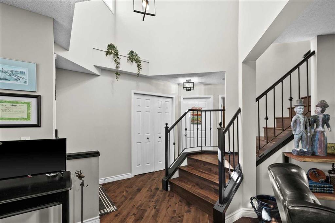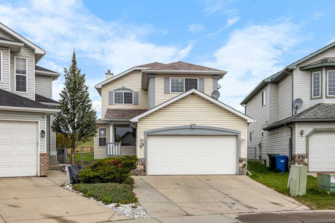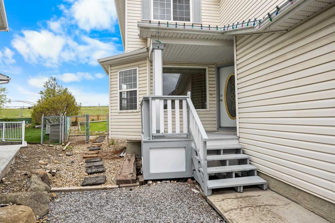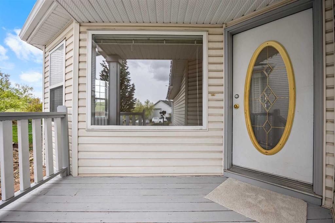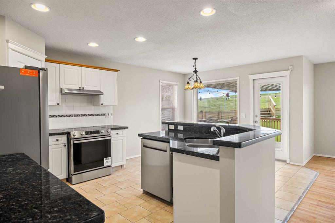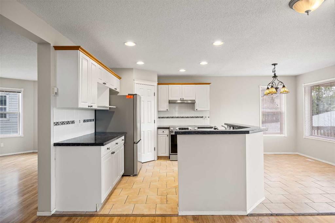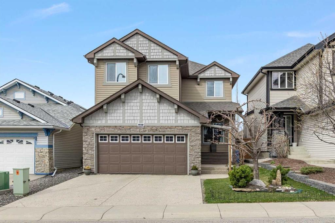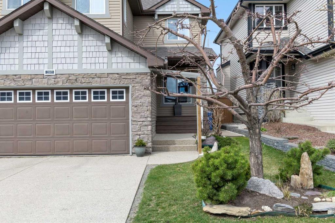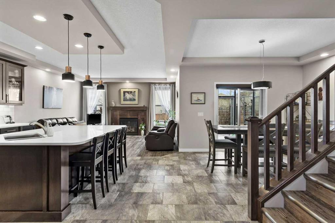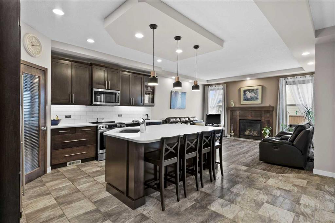9 Royal Ridge Link NW
Calgary T3G5Z1
MLS® Number: A2229385
$ 849,900
4
BEDROOMS
3 + 0
BATHROOMS
1,426
SQUARE FEET
2005
YEAR BUILT
In the heart of Calgary's prestigious and vibrant North West community of Royal Oak, sits your Dream Bungalow! This spacious 4 Bedroom + 3 Bathroom home with over 2700 Sq/Ft of developed living space is not only ideal for new families, but also those looking to downsize! Stepping through the front entrance you are greeted by an unobstructed, vaulted ceiling that invites a lovely burst of natural light from the overhead skylight and large West facing windows. From the Kitchen to the split Dining/Living Area and Fireplace feature, this home is equipped with modern touches around every corner. Fully wired for sound and video throughout with speakers built-in to the walls and ceiling, updated baseboards and window coverings, updated lighting, updated kitchen appliances and luxury Quartz countertops, plus a fully developed and storage + heating equipped double garage... You have to see it to believe it! Moving through the nearly 200 sq/ft Primary Bedroom you'll walk into your own personal oasis complete with a walk-in-closet, custom privacy window coverings, and an open 5 piece ensuite bathroom. Wrapping up the main level you'll have access to a spacious mudroom with its own washer and dryer, an additional bedroom, and a full 4 piece bathroom for you or your guests. But if you're searching for where the fun really begins, then the basement beckons! One flight of stairs separates you from the Recreation Room, where you'll find endless space for games, activities, hosting and relaxing. Adjacent to the family theatre room you'll find 2 more full sized bedrooms complete with oversized windows to ensure you never miss out on the bright Calgary daylight. Your final 4 piece bathroom is located on this lower level next to the generous under-stair storage and a sizeable utility room, with full shelving included. But why stop there? If the fresh Rocky Mountain air is more your style, you're only steps away from a fully protected deck and backyard patio! Whether it's gardening, watching your kids play in the gravel box, or enjoying your favourite sports from your fully wired private patio, there is no shortage of outdoor opportunity in your own backyard. Beyond your slice of paradise and only minutes from your front door you have access to several playgrounds, green spaces, walking paths, shopping areas and schools. If all-in-one living is at the top of your home buyer checklist, look no further than 9 Royal Ridge Link NW.
| COMMUNITY | Royal Oak |
| PROPERTY TYPE | Detached |
| BUILDING TYPE | House |
| STYLE | Bungalow |
| YEAR BUILT | 2005 |
| SQUARE FOOTAGE | 1,426 |
| BEDROOMS | 4 |
| BATHROOMS | 3.00 |
| BASEMENT | Finished, Full |
| AMENITIES | |
| APPLIANCES | Dishwasher, Dryer, Electric Stove, Garage Control(s), Microwave, Range Hood, Refrigerator, Washer, Window Coverings |
| COOLING | None |
| FIREPLACE | Gas, Living Room |
| FLOORING | Carpet, Ceramic Tile, Hardwood |
| HEATING | Fireplace(s), Forced Air, Natural Gas |
| LAUNDRY | Main Level |
| LOT FEATURES | Dog Run Fenced In, Front Yard, Garden, Landscaped, No Neighbours Behind, See Remarks |
| PARKING | Double Garage Attached, Driveway, Garage Door Opener, Garage Faces Front, Heated Garage, Insulated |
| RESTRICTIONS | Encroachment, Restrictive Covenant, Utility Right Of Way |
| ROOF | Cedar Shake |
| TITLE | Fee Simple |
| BROKER | CIR Realty |
| ROOMS | DIMENSIONS (m) | LEVEL |
|---|---|---|
| Game Room | 18`7" x 32`0" | Basement |
| Family Room | 11`8" x 14`0" | Basement |
| Bedroom | 11`8" x 9`11" | Basement |
| Bedroom | 13`0" x 8`10" | Basement |
| 4pc Bathroom | 5`0" x 9`0" | Basement |
| Furnace/Utility Room | 11`2" x 16`7" | Basement |
| Office | 13`0" x 9`1" | Main |
| Mud Room | 9`1" x 5`6" | Main |
| Bedroom | 12`4" x 10`11" | Main |
| 4pc Bathroom | 7`11" x 5`1" | Main |
| Kitchen | 15`6" x 9`3" | Main |
| Dining Room | 11`0" x 9`1" | Main |
| Living Room | 16`0" x 12`0" | Main |
| Bedroom - Primary | 15`11" x 11`9" | Main |
| 5pc Ensuite bath | 8`1" x 10`9" | Main |

