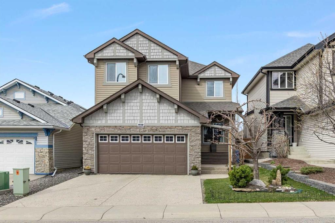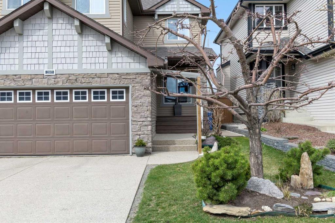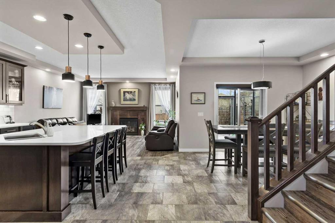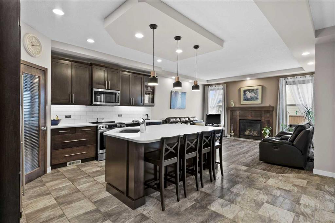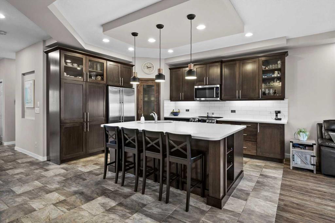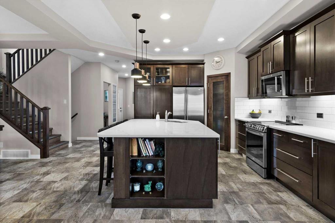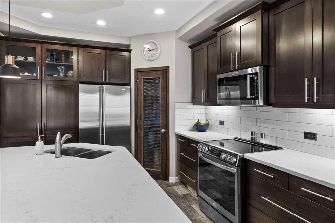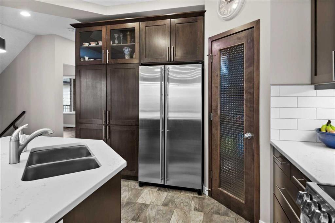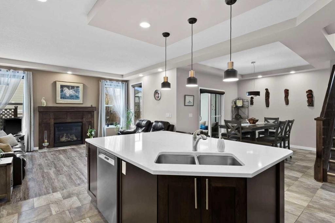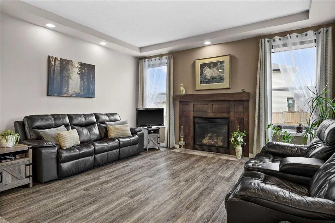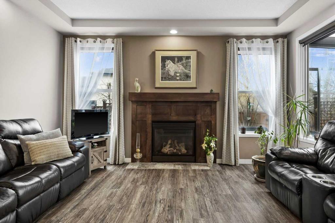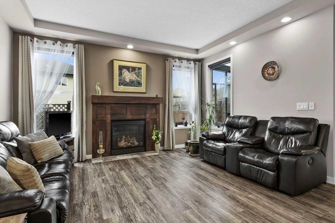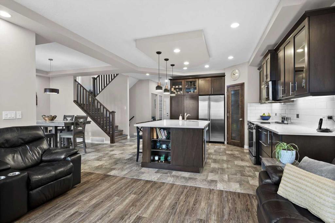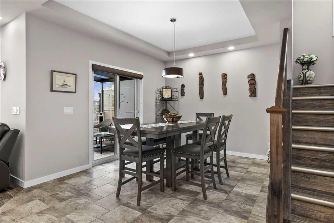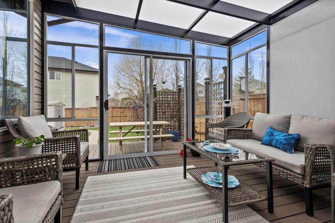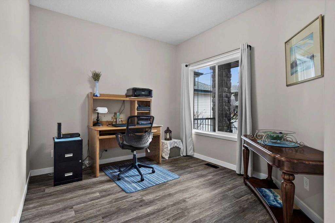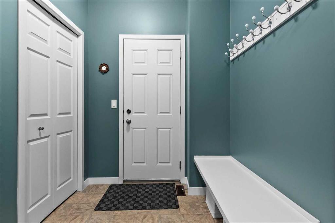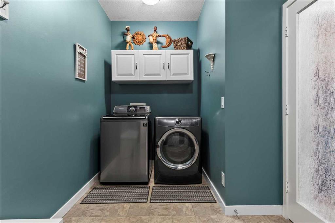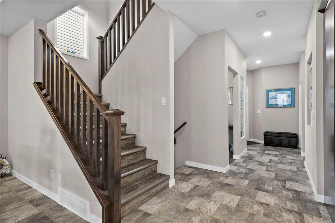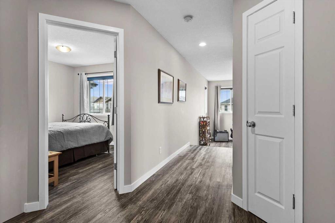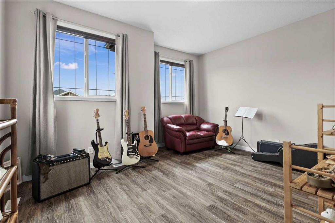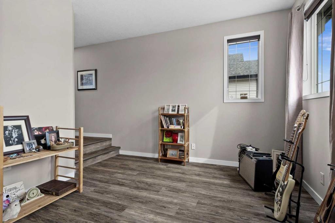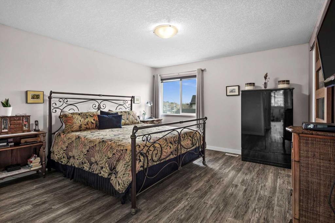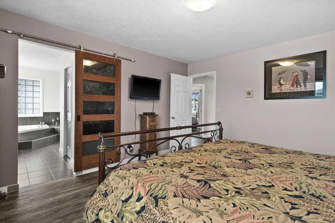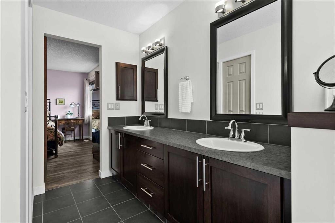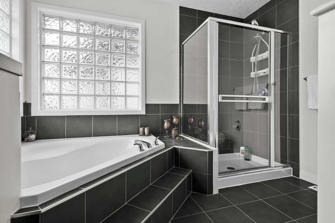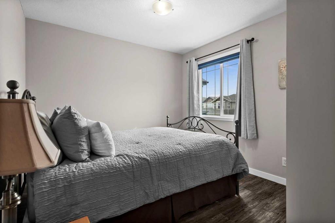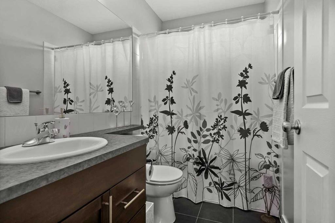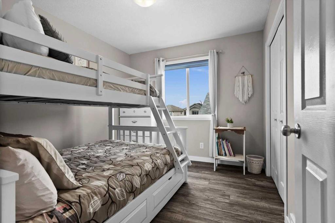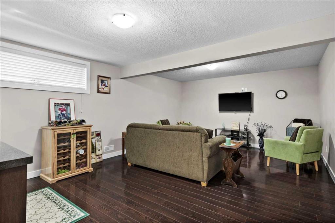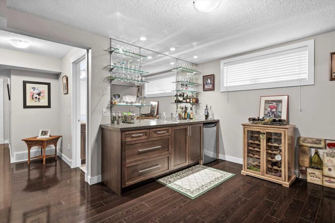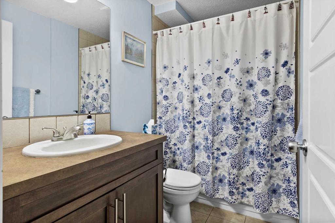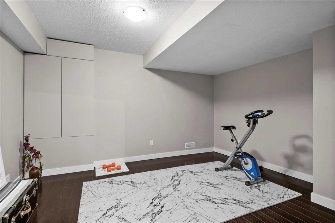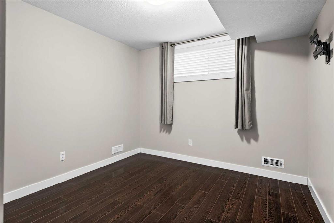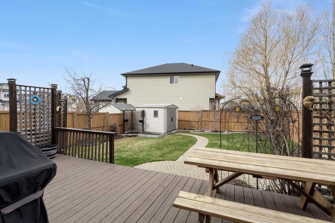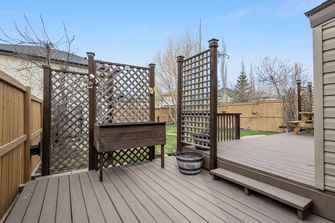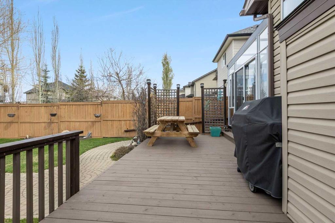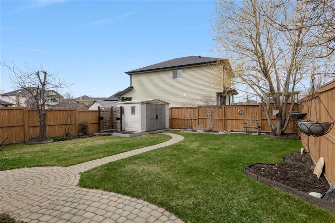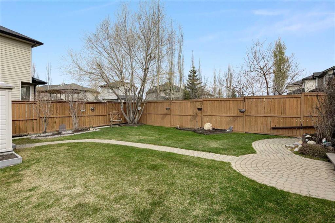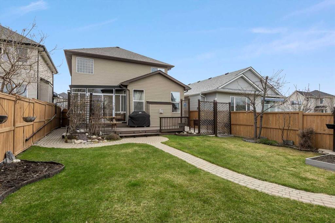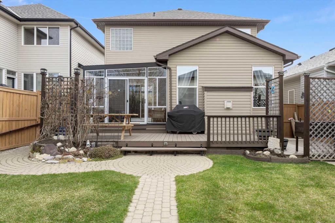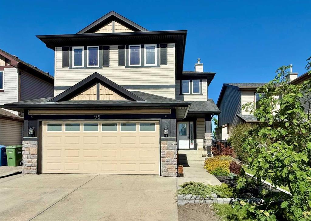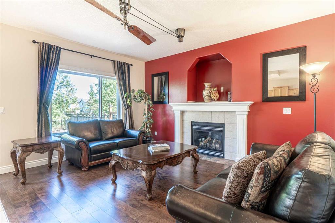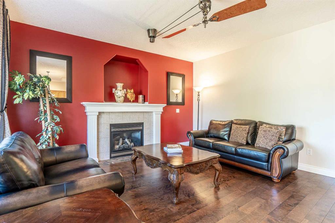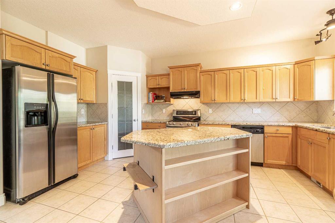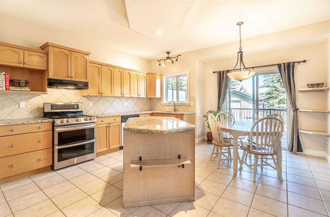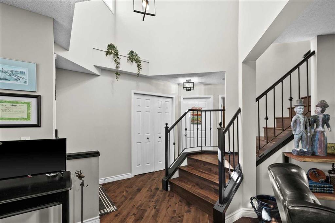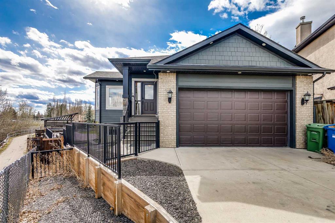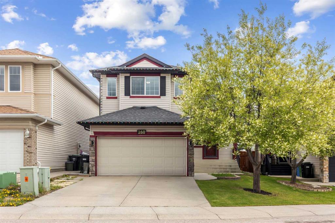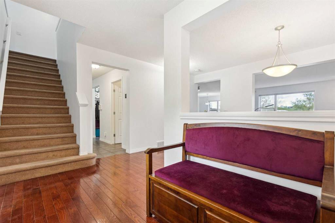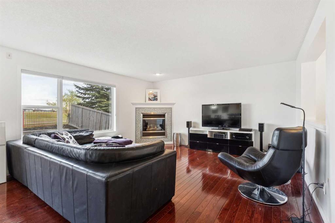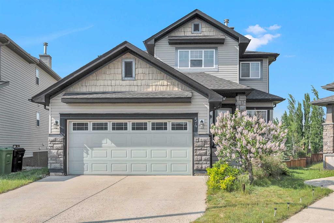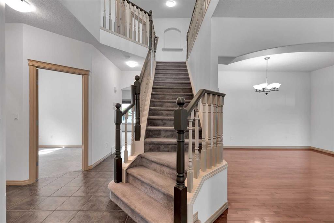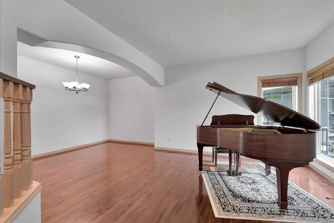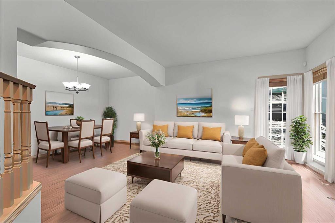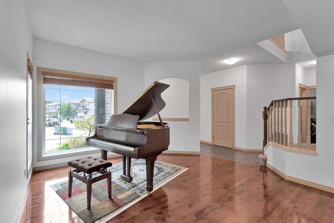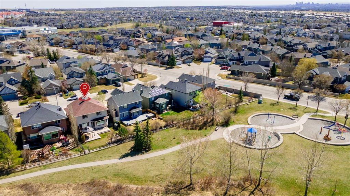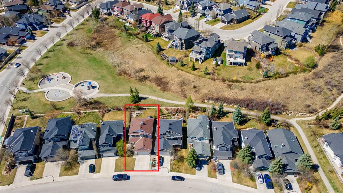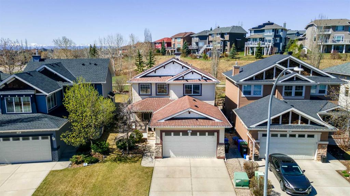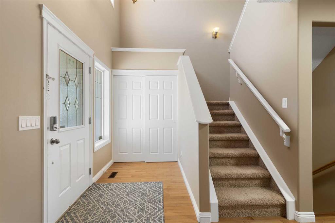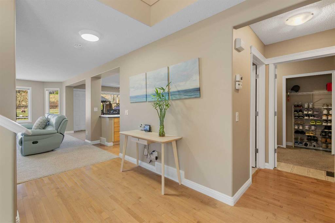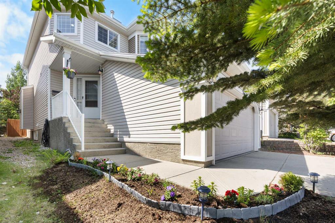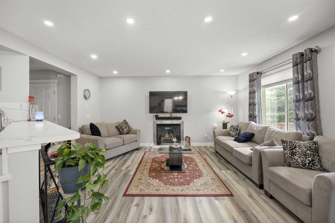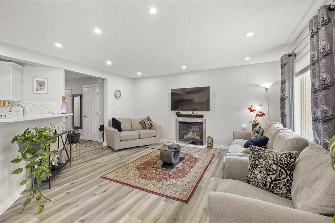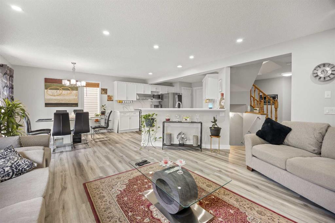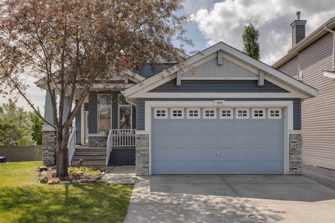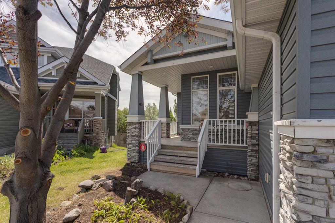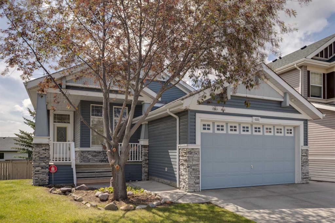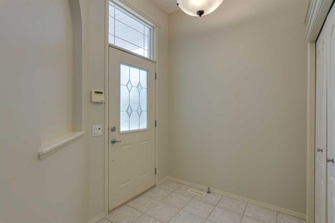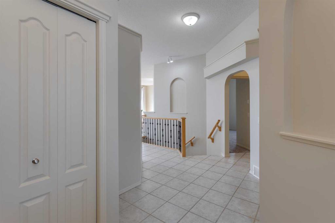207 Royal Oak Bay NW
Calgary T3G 6A4
MLS® Number: A2215552
$ 875,000
4
BEDROOMS
3 + 1
BATHROOMS
2,098
SQUARE FEET
2006
YEAR BUILT
Nestled on a tranquil street in Royal Oak, this meticulously maintained family home welcomes you with charming stone and shingle accents that hint at the thoughtful design waiting inside. Step through the covered front porch into a bright, open entryway where durable porcelain tile and vinyl plank flooring—a practical choice found throughout the entire home—sets the stage for effortless family living. The front den offers versatile space for a home office or quiet retreat, while the heart of the home unfolds in a stunning open-concept kitchen and living area designed for both everyday family moments and gracious entertaining. Rich cabinetry, gleaming quartz countertops, under-cabinet lighting, and premium stainless steel appliances create a kitchen that's as functional as it is beautiful. The generous island naturally becomes the family gathering place—ideal for quick breakfasts or lingering conversations over coffee. Just steps away, the warm family room centres around a cozy gas fireplace with custom accent lighting that creates an inviting atmosphere for movie nights or quiet evenings together. The adjacent dining nook offers ample space for family meals and celebrations, while the sunroom addition extends your living space through multiple seasons, providing a seamless connection to the outdoors. Practical everyday living is thoughtfully addressed with a stylish two-piece powder room and spacious mud/laundry room offering abundant storage and organization solutions. Upstairs, the bonus room provides a flexible family space for entertainment, play, or relaxation. The serene primary retreat features a spacious bedroom filled with natural light, complemented by a walk-in closet and spa-inspired ensuite with dual sinks, separate shower, and deep soaker tub. Two additional bedrooms and a full bathroom complete this level, providing comfortable space for everyone. The finished basement continues the home's exceptional quality with the same attention to detail. A welcoming recreation room with custom wet bar creates the perfect setting for casual gatherings, while a fourth bedroom, full bathroom, and versatile flex room round out this level—offering options for guests, teens, hobbies, or storage. Outside, step from the sunroom to a beautifully landscaped backyard showcasing paver stone paths, a lower deck, established garden beds, and an inviting lawn. The garden shed with built-in workbench offers additional practical space for projects and storage. With Royal Oak schools, playgrounds, tennis courts, and basketball courts just steps away, this home puts your family at the centre of an active, connected community. Shopping, restaurants, and amenities are minutes from your door, creating a lifestyle where everything your family needs is right at hand.
| COMMUNITY | Royal Oak |
| PROPERTY TYPE | Detached |
| BUILDING TYPE | House |
| STYLE | 2 Storey |
| YEAR BUILT | 2006 |
| SQUARE FOOTAGE | 2,098 |
| BEDROOMS | 4 |
| BATHROOMS | 4.00 |
| BASEMENT | Finished, Full |
| AMENITIES | |
| APPLIANCES | Dishwasher, Dryer, Refrigerator, Stove(s), Washer, Window Coverings |
| COOLING | None |
| FIREPLACE | Gas |
| FLOORING | Laminate, Tile, Vinyl Plank |
| HEATING | Forced Air, Natural Gas |
| LAUNDRY | Main Level |
| LOT FEATURES | Landscaped, Lawn, See Remarks |
| PARKING | Double Garage Attached |
| RESTRICTIONS | Restrictive Covenant-Building Design/Size, Utility Right Of Way |
| ROOF | Asphalt Shingle |
| TITLE | Fee Simple |
| BROKER | Real Broker |
| ROOMS | DIMENSIONS (m) | LEVEL |
|---|---|---|
| 4pc Bathroom | 8`4" x 4`11" | Basement |
| Other | 8`8" x 2`4" | Basement |
| Bedroom | 11`7" x 9`11" | Basement |
| Flex Space | 11`2" x 13`3" | Basement |
| Game Room | 13`11" x 20`4" | Basement |
| Furnace/Utility Room | 10`0" x 11`4" | Basement |
| 2pc Bathroom | 5`0" x 5`0" | Main |
| Dining Room | 12`0" x 10`6" | Main |
| Kitchen | 15`0" x 14`10" | Main |
| Laundry | 7`4" x 12`9" | Main |
| Living Room | 15`0" x 12`1" | Main |
| Office | 10`11" x 9`9" | Main |
| Sunroom/Solarium | 11`10" x 9`11" | Main |
| 4pc Bathroom | 8`2" x 4`11" | Upper |
| 5pc Ensuite bath | 13`7" x 10`5" | Upper |
| Bedroom | 11`8" x 9`11" | Upper |
| Bedroom | 10`6" x 9`4" | Upper |
| Bonus Room | 15`1" x 13`0" | Upper |
| Bedroom - Primary | 13`0" x 14`1" | Upper |

