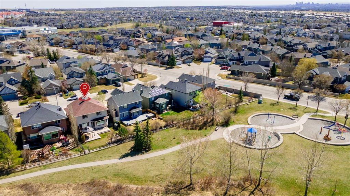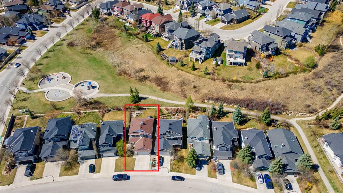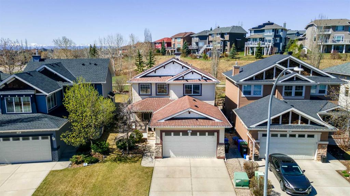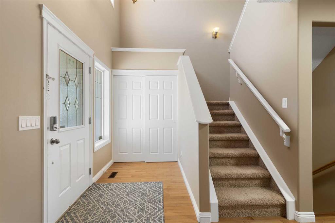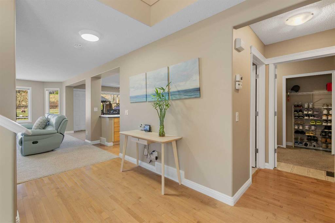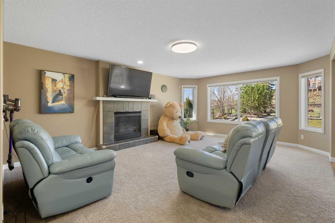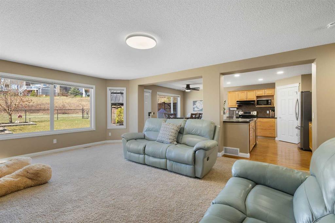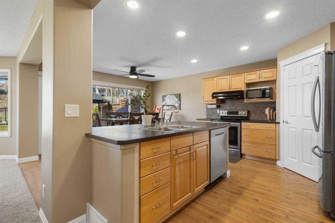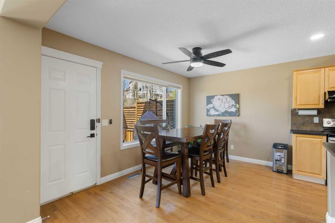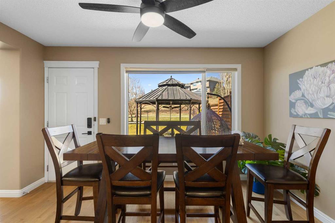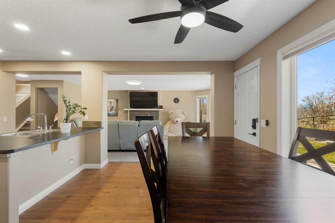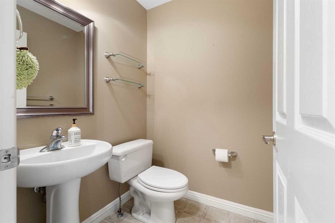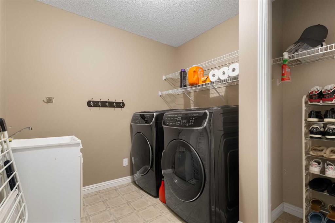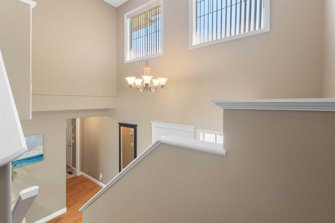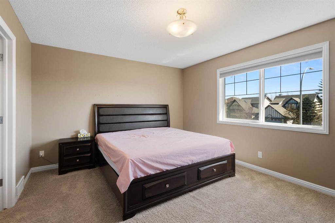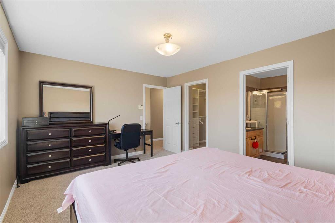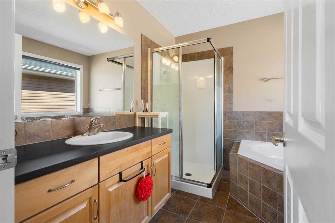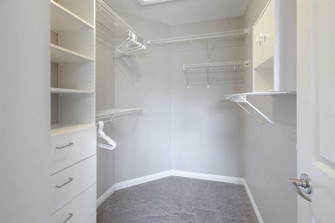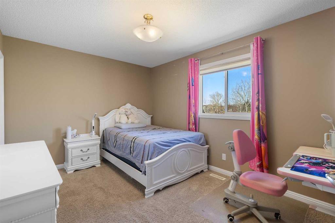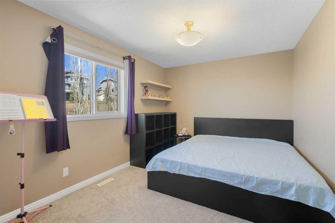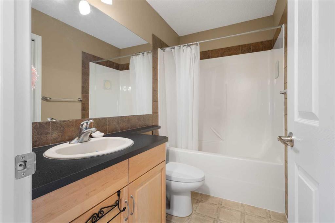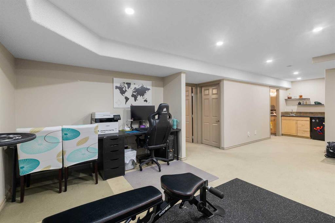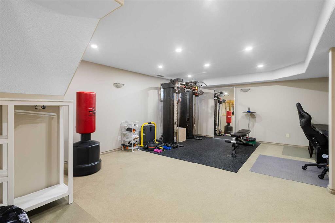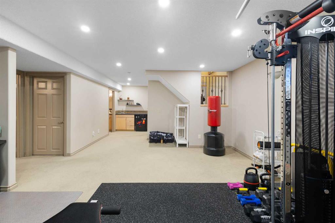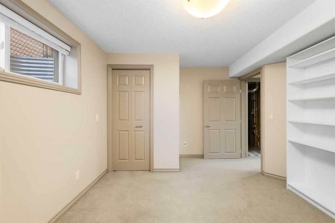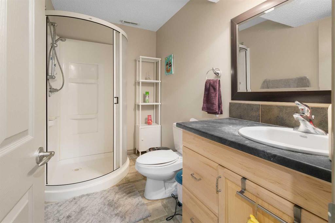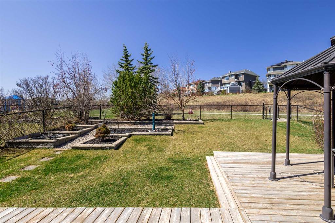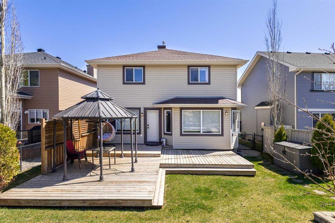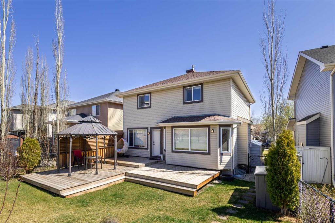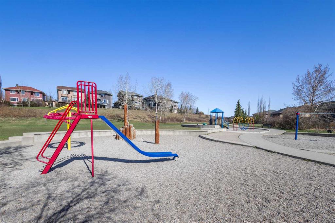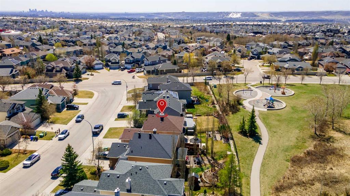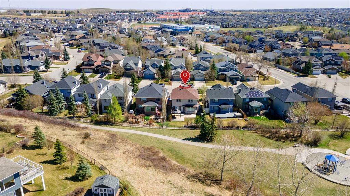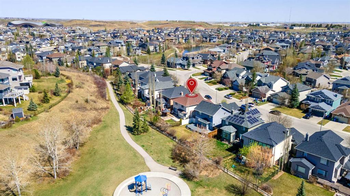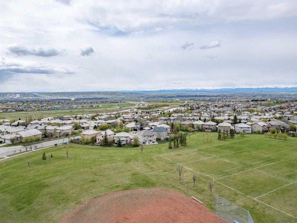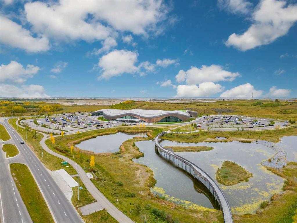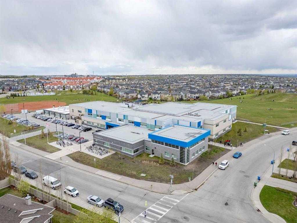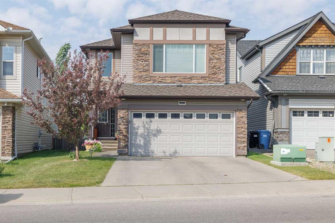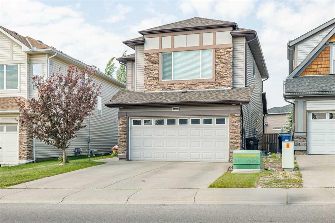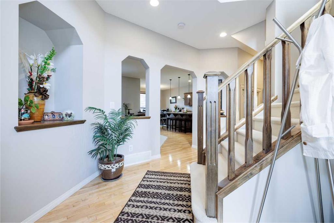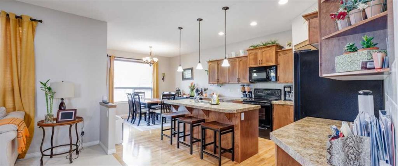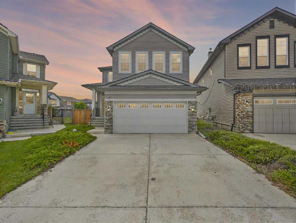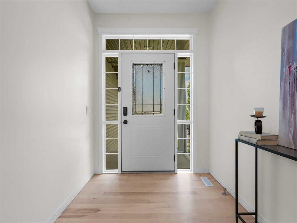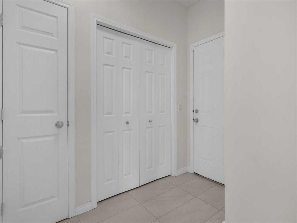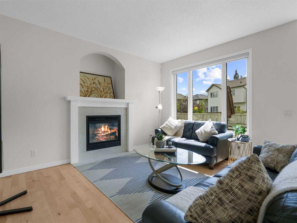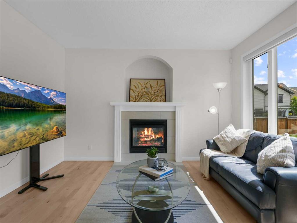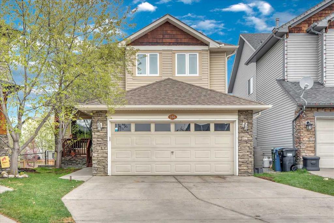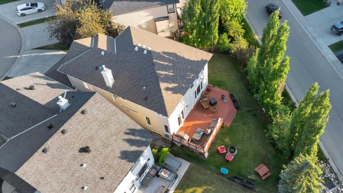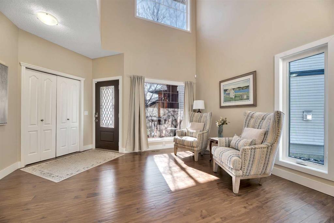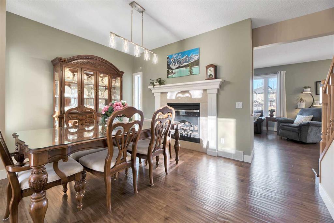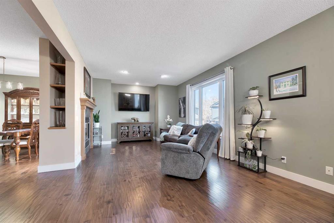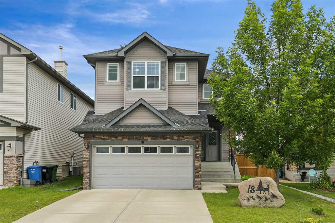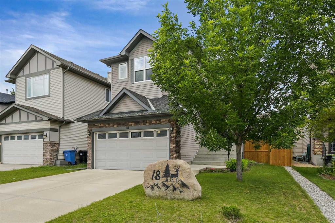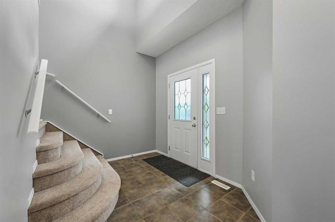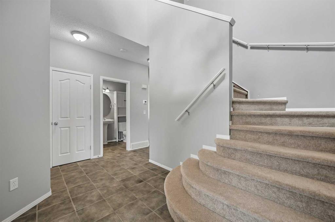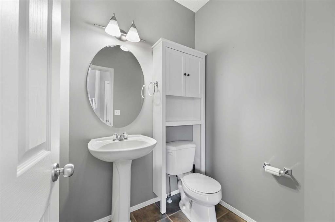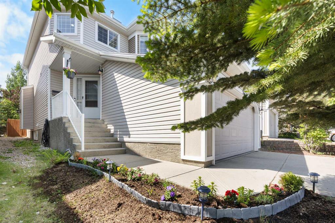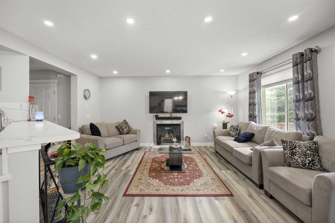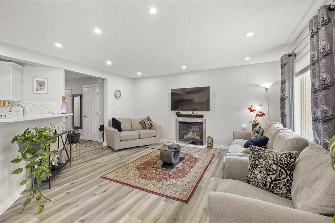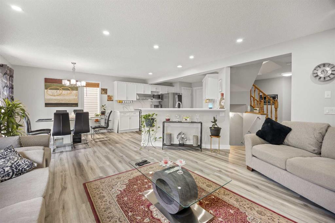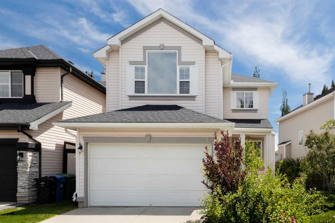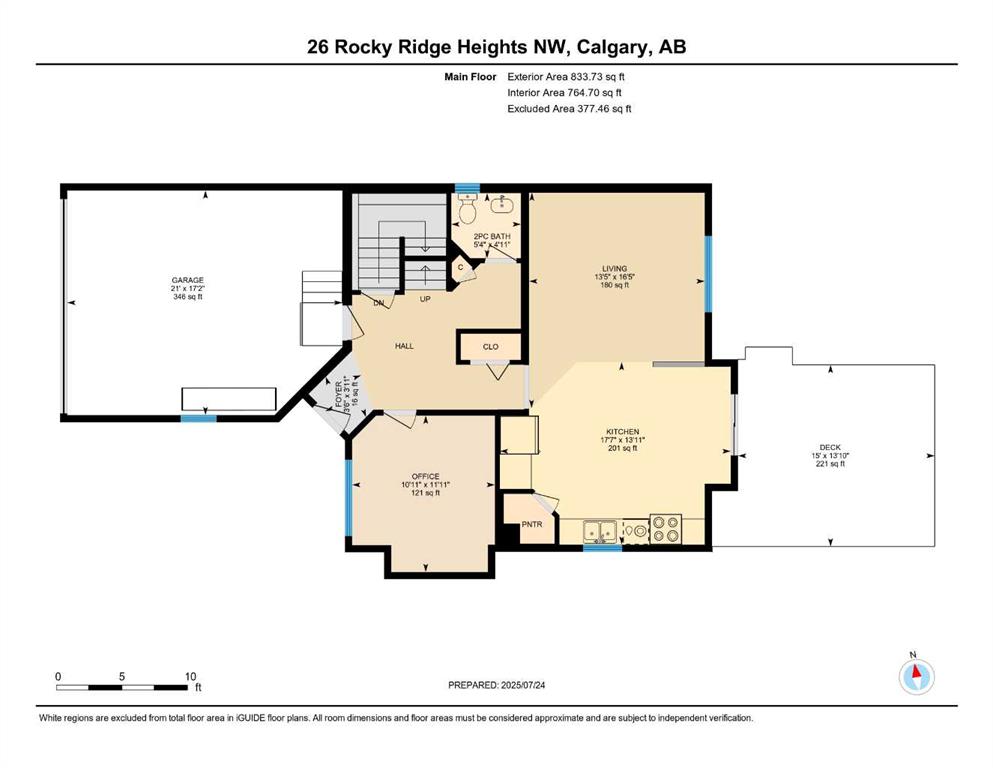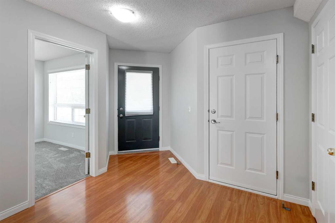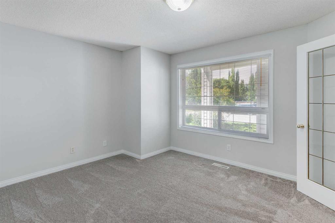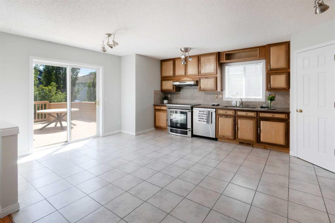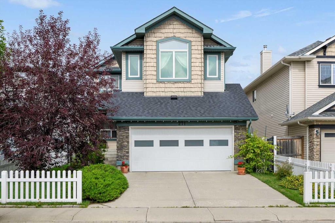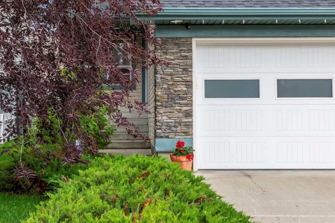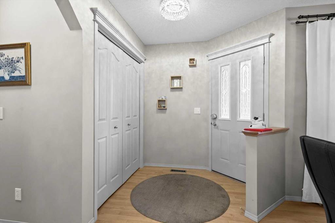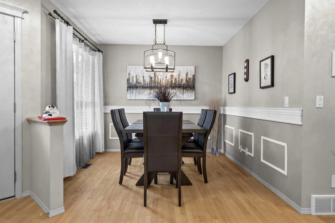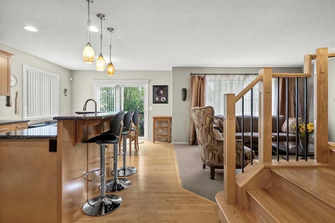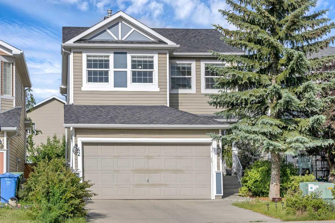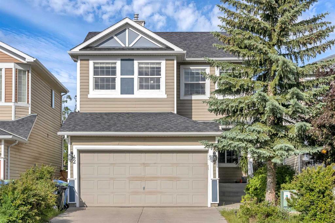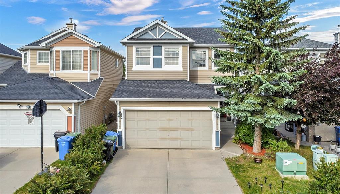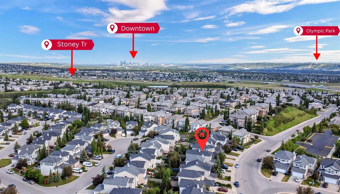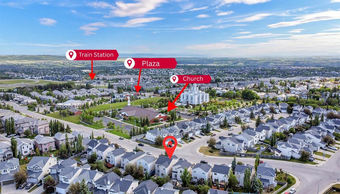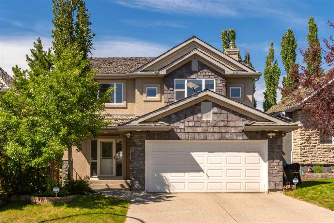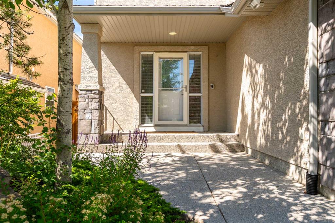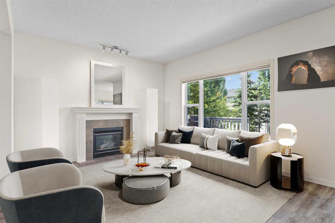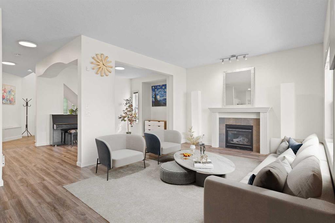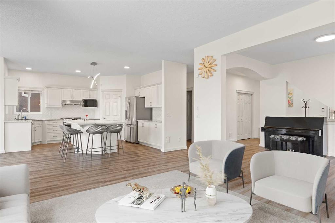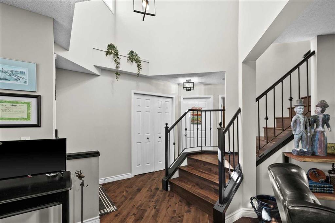432 Royal Oak Circle NW
Calgary T3G 4X8
MLS® Number: A2231644
$ 799,000
4
BEDROOMS
3 + 1
BATHROOMS
1,814
SQUARE FEET
2003
YEAR BUILT
Notable features of this home include: air conditioning, a sprinkler system, central vacuum, fully insulated and drywalled garage, a gas line for BBQ, newer appliances and a gazebo. This stunning 2-storey detached home, ideally located in the highly desirable NW community of Royal Oak backs onto green space. This residence boasts 4 bedrooms, 3.5 bathrooms, a fully finished basement, and a double attached garage. Step into the bright and welcoming main floor featuring hardwood floors and an open-concept layout. The spacious living room includes a cozy gas fireplace, while the west-facing backyard offers beautiful decking and a serene, park-like setting—perfect for relaxing or entertaining. Upstairs, you’ll find a generous primary bedroom complete with a walk-in closet and a 4-piece ensuite. Two additional bedrooms and a 4-piece main bathroom complete the upper level. The fully developed basement offers even more living space with a 3-piece bathroom, a wet bar, a recreation area, and an additional bedroom. Situated in a vibrant, family-friendly neighbourhood, this home is just minutes from schools, shopping, restaurants, playgrounds, and more.
| COMMUNITY | Royal Oak |
| PROPERTY TYPE | Detached |
| BUILDING TYPE | House |
| STYLE | 2 Storey |
| YEAR BUILT | 2003 |
| SQUARE FOOTAGE | 1,814 |
| BEDROOMS | 4 |
| BATHROOMS | 4.00 |
| BASEMENT | Finished, Full |
| AMENITIES | |
| APPLIANCES | Central Air Conditioner, Dishwasher, Electric Stove, Range Hood, Refrigerator, Washer/Dryer, Window Coverings |
| COOLING | Central Air |
| FIREPLACE | Gas |
| FLOORING | Carpet, Hardwood |
| HEATING | Fireplace(s), Forced Air |
| LAUNDRY | Laundry Room, Main Level |
| LOT FEATURES | Back Yard, Backs on to Park/Green Space, Garden, Gazebo, Landscaped, Rectangular Lot |
| PARKING | Double Garage Attached, Insulated |
| RESTRICTIONS | None Known |
| ROOF | Asphalt Shingle |
| TITLE | Fee Simple |
| BROKER | Top Producer Realty and Property Management |
| ROOMS | DIMENSIONS (m) | LEVEL |
|---|---|---|
| 3pc Bathroom | Basement | |
| Game Room | 20`7" x 14`2" | Basement |
| Bedroom | 11`5" x 10`10" | Basement |
| 2pc Bathroom | Main | |
| Living Room | 19`6" x 14`10" | Main |
| Kitchen | 14`0" x 10`9" | Main |
| Dining Room | 14`0" x 9`8" | Main |
| Bedroom - Primary | 15`0" x 11`10" | Upper |
| Bedroom | 13`7" x 9`10" | Upper |
| Bedroom | 12`6" x 9`10" | Upper |
| 4pc Bathroom | Upper | |
| 4pc Ensuite bath | Upper |

