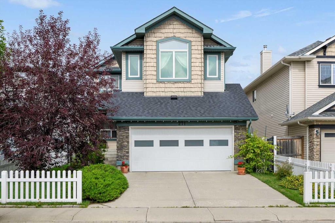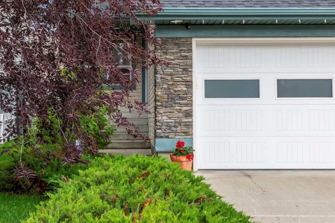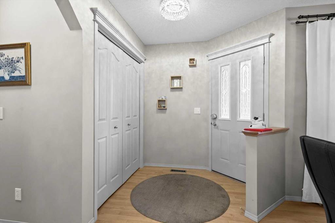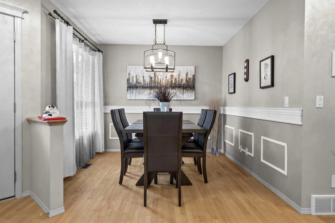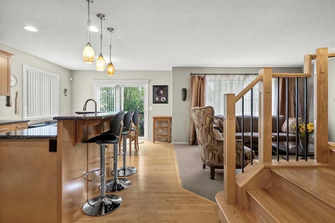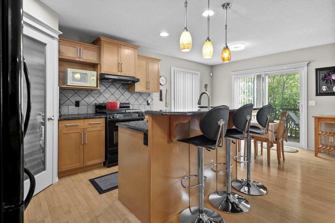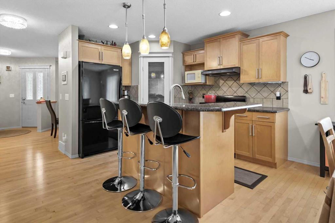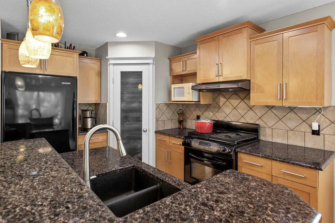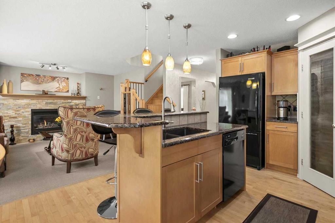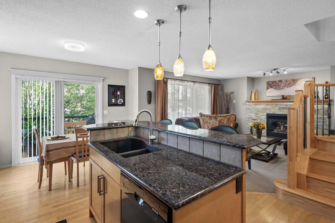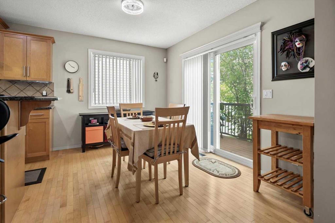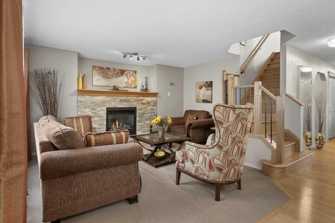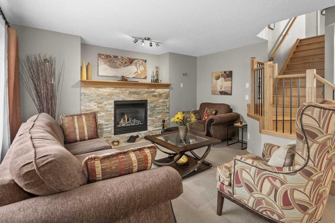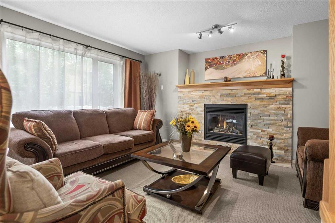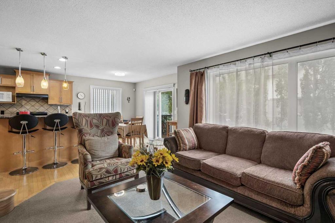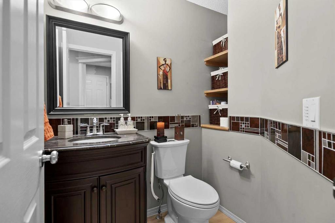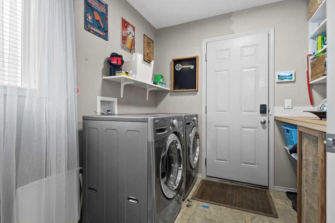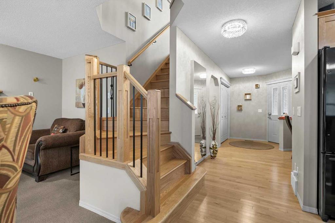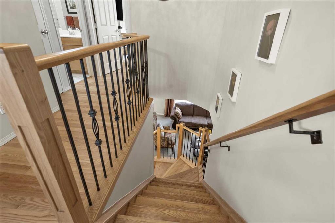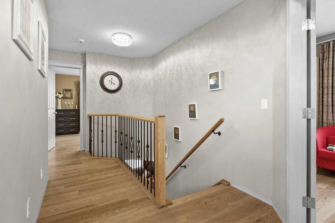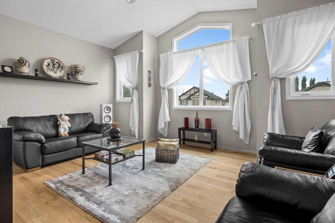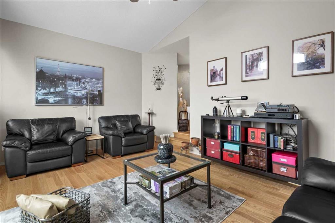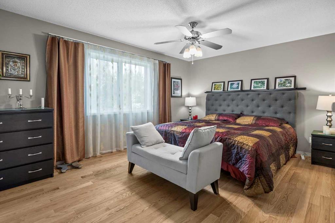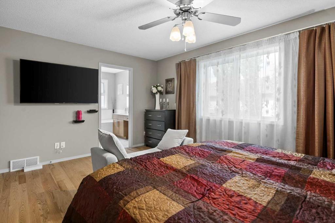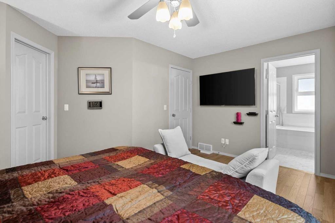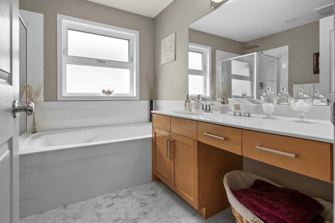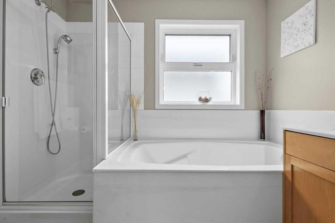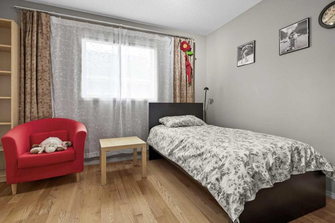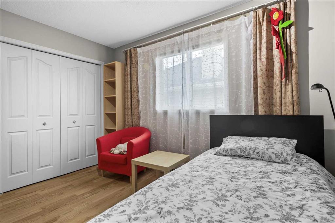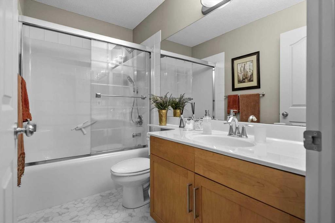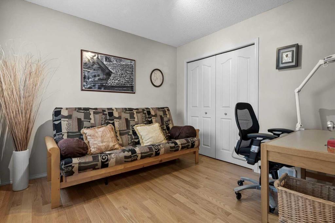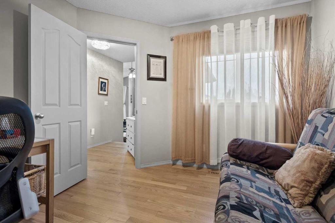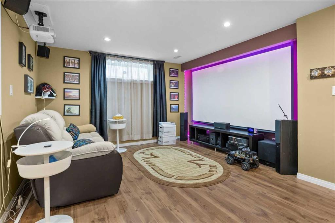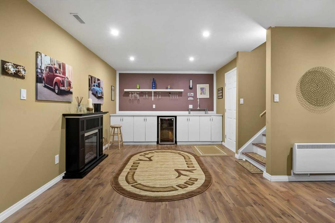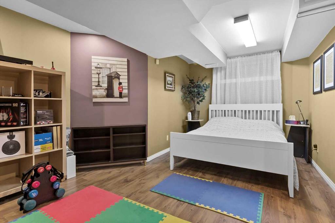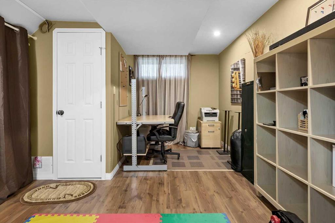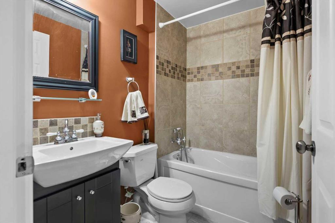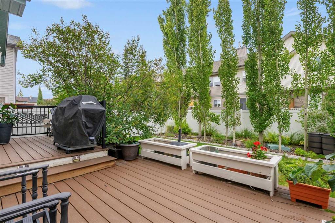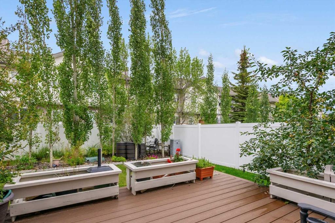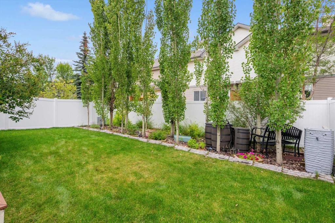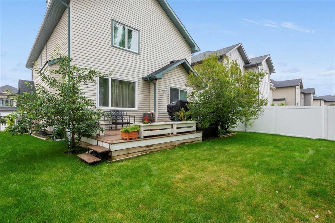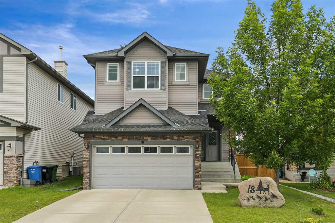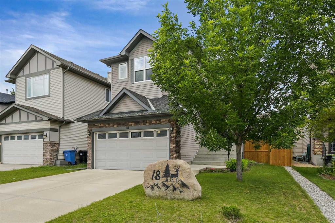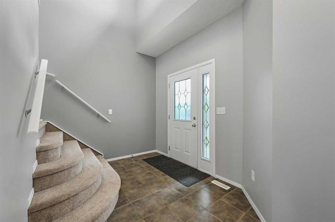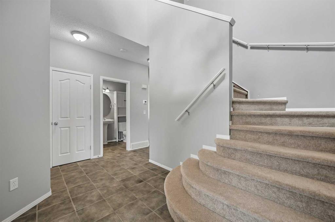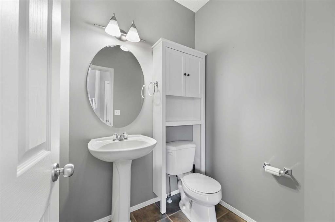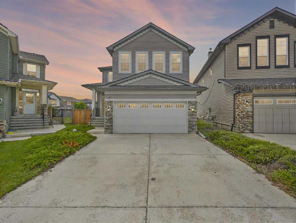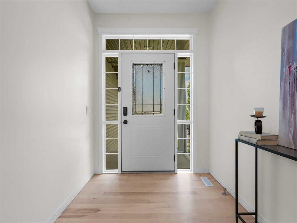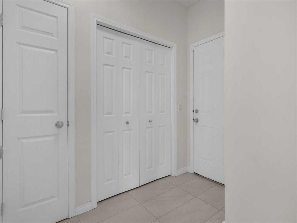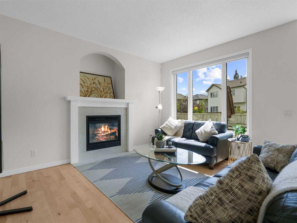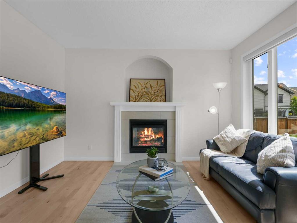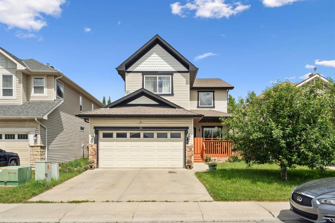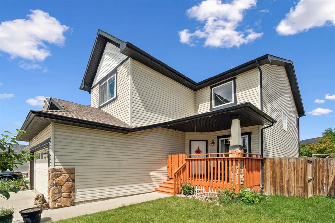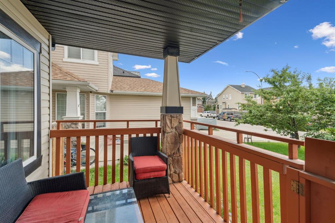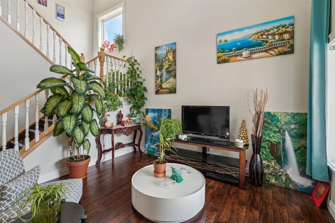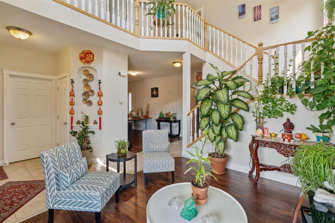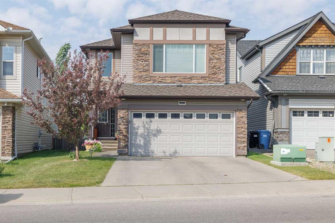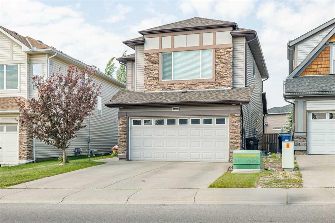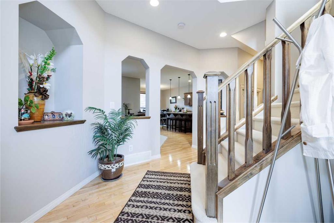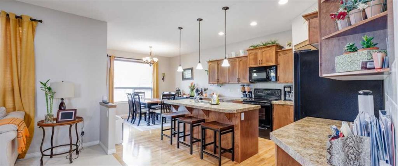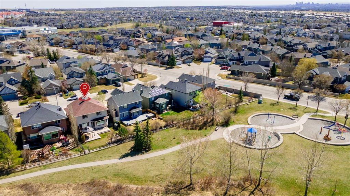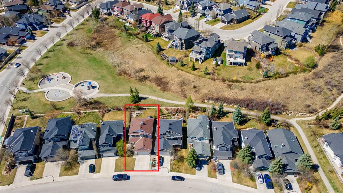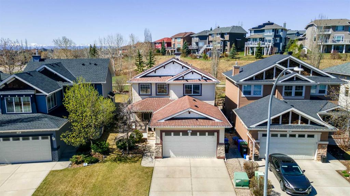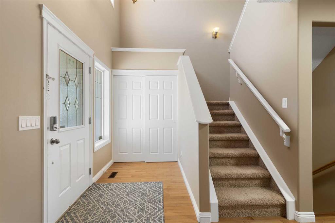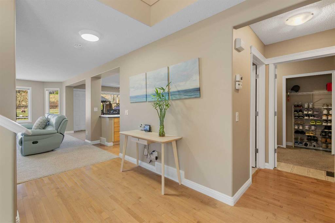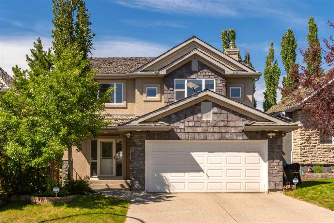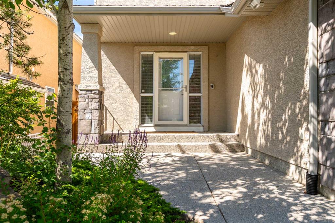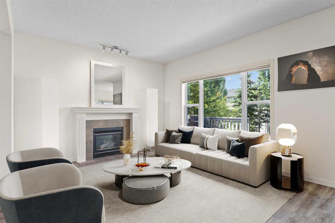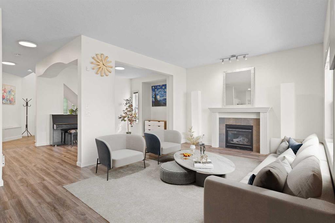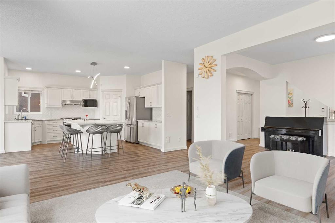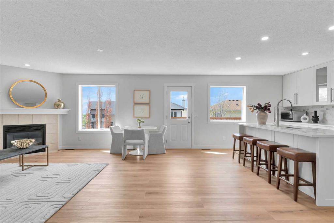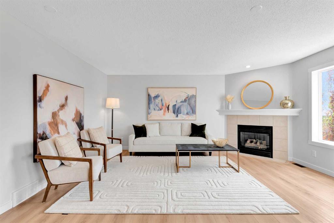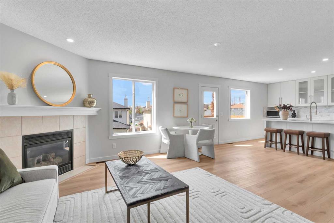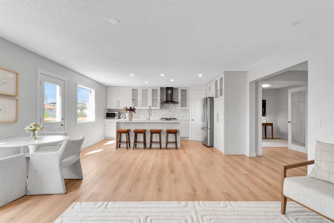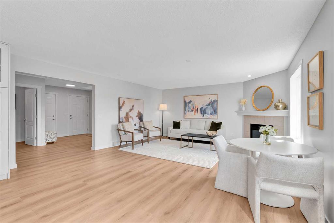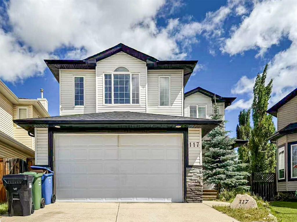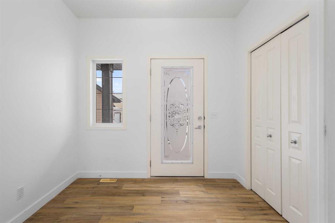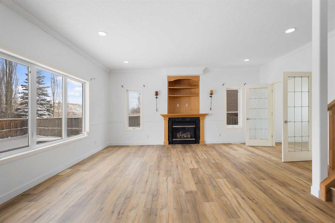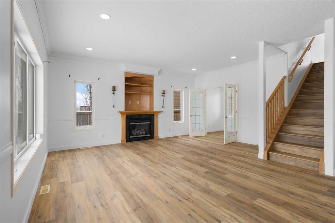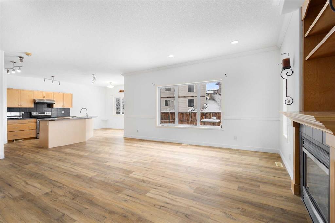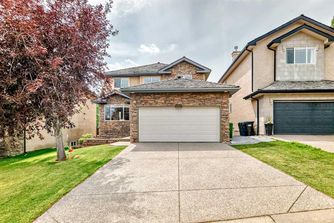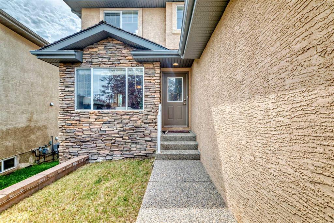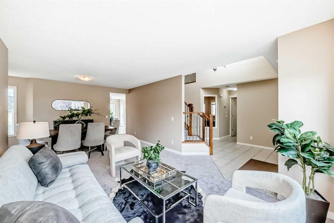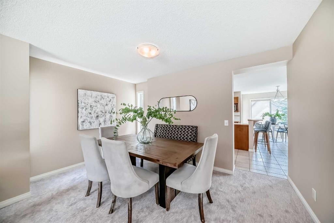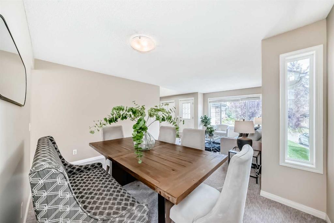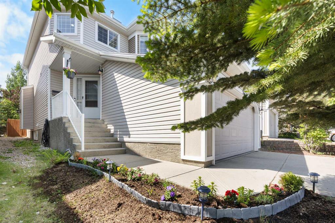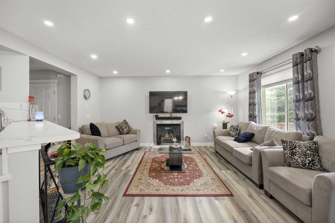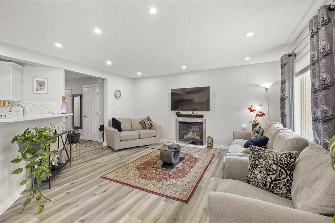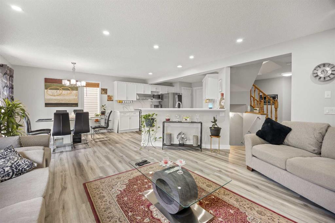271 Royal Birch Way NW
Calgary T3G5Y2
MLS® Number: A2243912
$ 799,900
4
BEDROOMS
3 + 1
BATHROOMS
1,908
SQUARE FEET
2006
YEAR BUILT
Tucked away on a quiet street just moments from Royal Oak schools and neighbourhood shopping, this welcoming family home greets you with a charming white picket fence and mature landscaping that creates instant curb appeal. ~ Step inside to discover a front flex room ready to serve as your formal dining space or quiet home office—whatever your family needs. The main floor flows beautifully with an open layout that connects daily life. Warm maple kitchen cabinets, granite counters, and a handy island with breakfast bar make morning routines and dinner prep a pleasure, while the gas stove handles everything from quick weeknight meals to weekend entertaining. Hardwood floors shine in the kitchen and dining nook, while comfortable carpeting in the family room creates a cozy atmosphere around the lovely stacked-gas fireplace—the natural gathering spot on chilly evenings. The dining nook opens to your composite deck—perfect for summer barbecues or morning coffee. ~ Upstairs, rich hardwood continues throughout, leading to a bright bonus room with motorized blinds and vaulted ceilings where kids can play or adults can unwind. The primary bedroom offers genuine space to breathe, complete with walk-in closet and ensuite featuring heated tile floors, soaking tub, and separate shower. Two additional bedrooms and another heated-floor bathroom provide comfortable spaces for family or guests. ~ The finished basement becomes your entertainment hub with a rec room designed for movie nights—complete with projector, 100" screen, and dry bar. A fourth bedroom, full bathroom, and computer nook add flexibility as your needs change over time. ~ This home has been lovingly updated with practical improvements: new furnace, roof, and water heater in 2023, plus 16 solar panels to help with energy costs. Triple-pane windows (throughout much of the home), LED lighting, and smart switches add modern convenience, while the irrigation system keeps your mature gardens thriving with minimal effort. ~ With heated garage access through the convenient mudroom and years of careful maintenance evident throughout, this Royal Oak home is ready for its next chapter of family memories.
| COMMUNITY | Royal Oak |
| PROPERTY TYPE | Detached |
| BUILDING TYPE | House |
| STYLE | 2 Storey |
| YEAR BUILT | 2006 |
| SQUARE FOOTAGE | 1,908 |
| BEDROOMS | 4 |
| BATHROOMS | 4.00 |
| BASEMENT | Finished, Full |
| AMENITIES | |
| APPLIANCES | Dishwasher, Dryer, Gas Stove, Refrigerator, Washer, Water Softener, Window Coverings, Wine Refrigerator |
| COOLING | None |
| FIREPLACE | Basement, Family Room, Gas |
| FLOORING | Carpet, Hardwood, Laminate |
| HEATING | Forced Air, Natural Gas |
| LAUNDRY | Main Level |
| LOT FEATURES | Landscaped |
| PARKING | Double Garage Attached |
| RESTRICTIONS | Easement Registered On Title, Restrictive Covenant |
| ROOF | Asphalt Shingle |
| TITLE | Fee Simple |
| BROKER | Real Broker |
| ROOMS | DIMENSIONS (m) | LEVEL |
|---|---|---|
| 4pc Bathroom | 7`2" x 5`4" | Basement |
| Other | 6`4" x 11`0" | Basement |
| Bedroom | 13`5" x 12`0" | Basement |
| Den | 10`4" x 10`9" | Basement |
| Media Room | 17`7" x 19`7" | Basement |
| Furnace/Utility Room | 6`5" x 10`7" | Basement |
| 2pc Bathroom | 5`6" x 4`11" | Main |
| Breakfast Nook | 8`9" x 7`5" | Main |
| Dining Room | 14`1" x 11`11" | Main |
| Kitchen | 8`9" x 12`5" | Main |
| Laundry | 7`11" x 9`6" | Main |
| Living Room | 18`5" x 17`9" | Main |
| 4pc Bathroom | 8`11" x 4`11" | Upper |
| 4pc Ensuite bath | 9`0" x 9`0" | Upper |
| Bedroom | 10`1" x 10`7" | Upper |
| Bedroom | 10`7" x 11`9" | Upper |
| Bonus Room | 17`0" x 15`6" | Upper |
| Bedroom - Primary | 15`8" x 14`4" | Upper |

