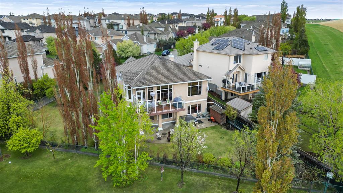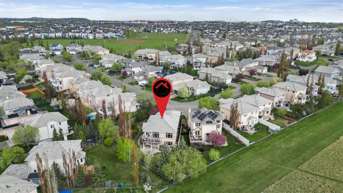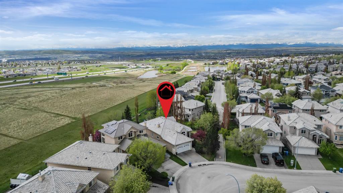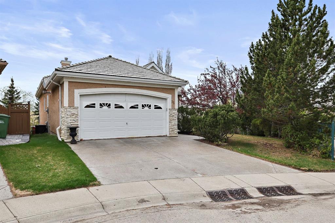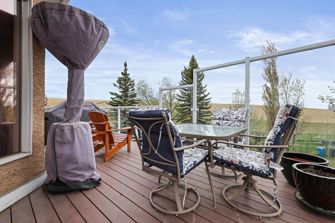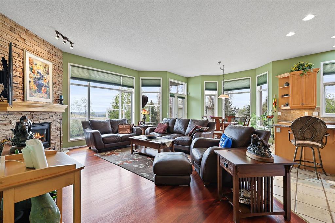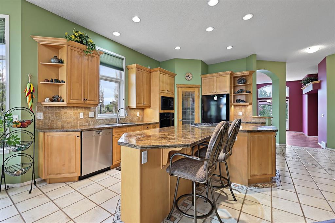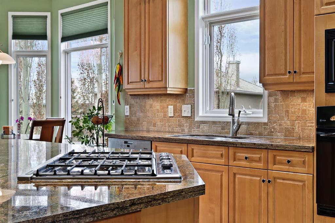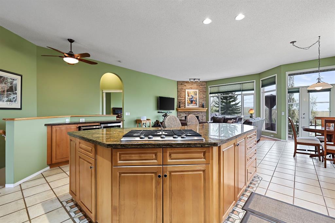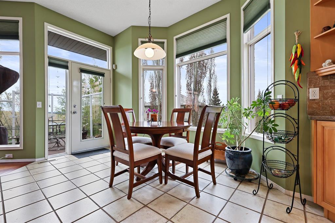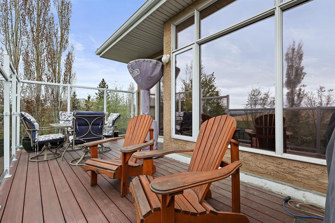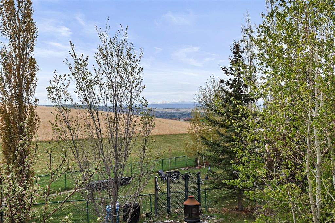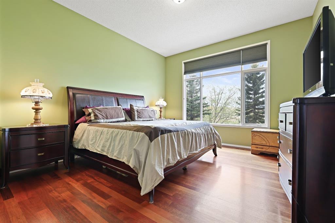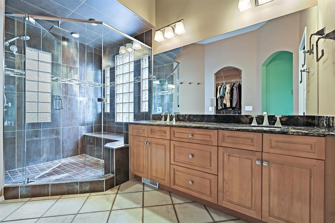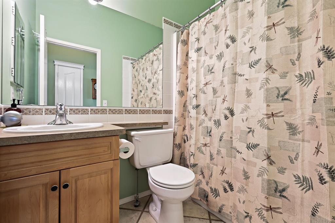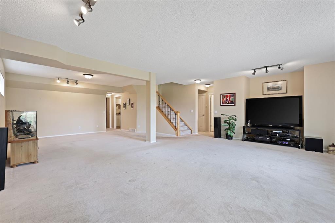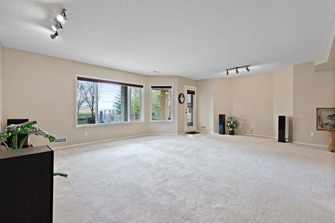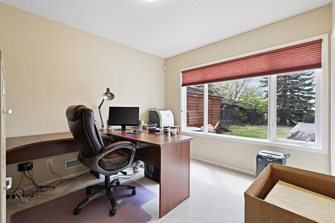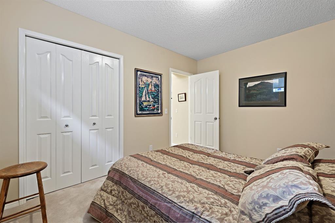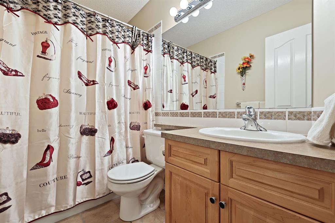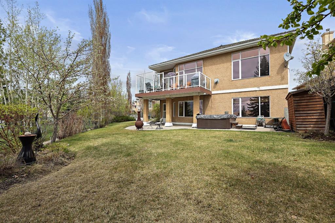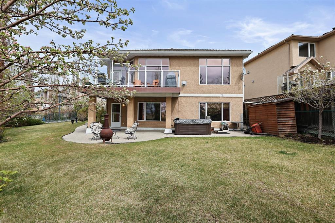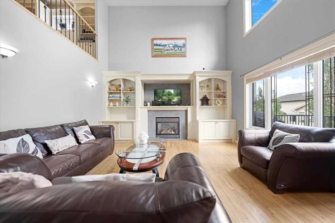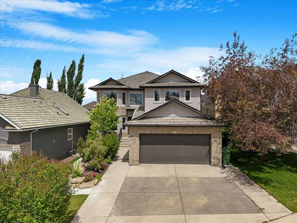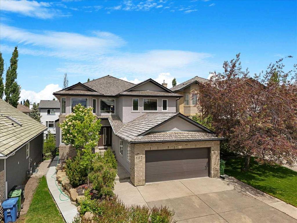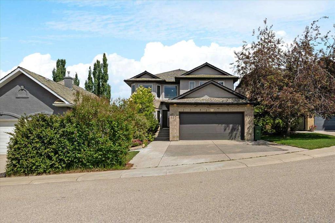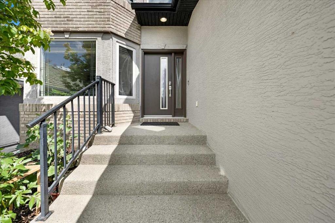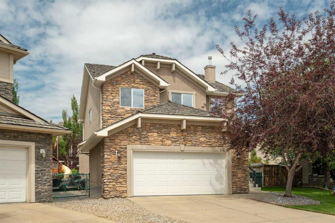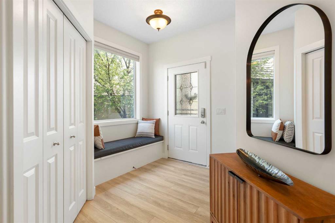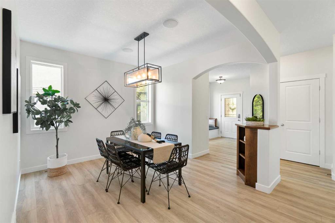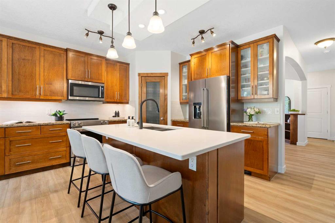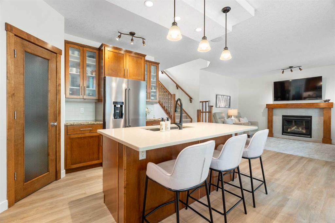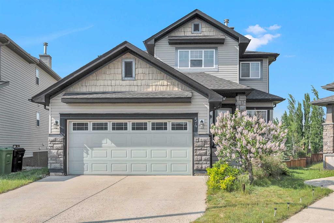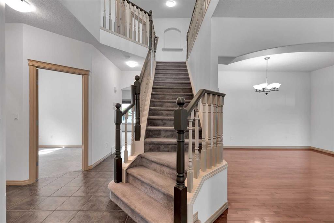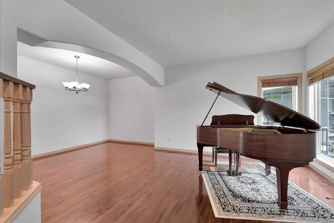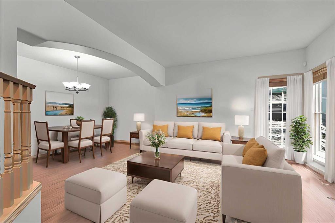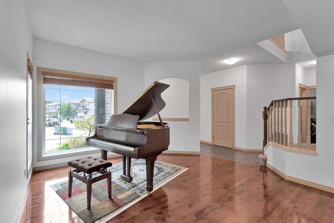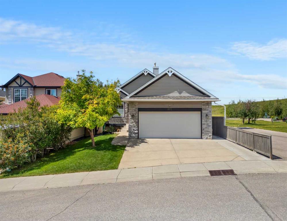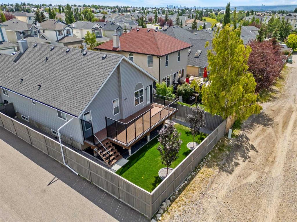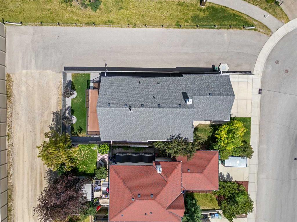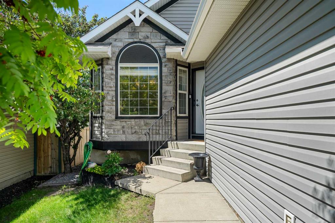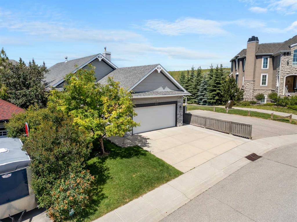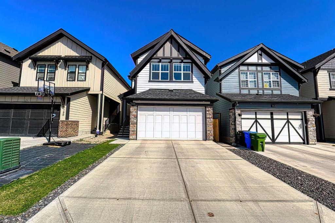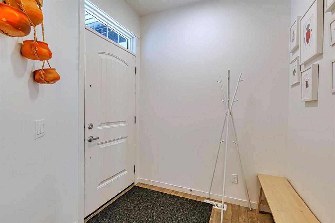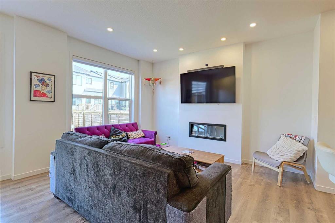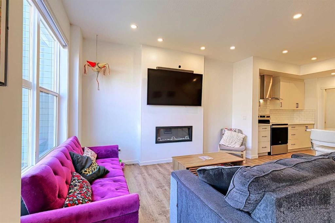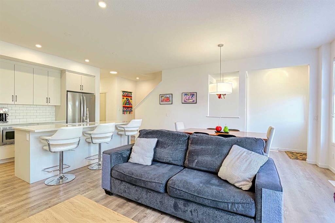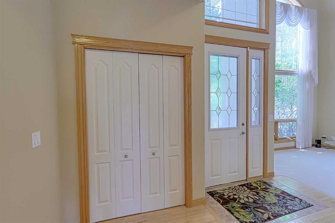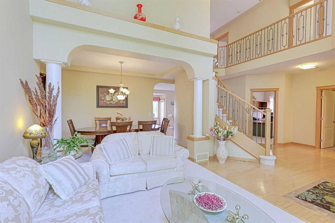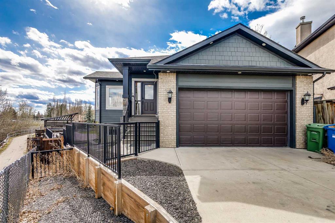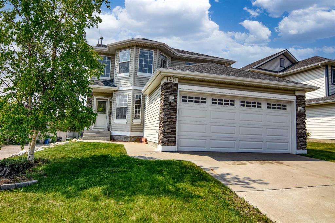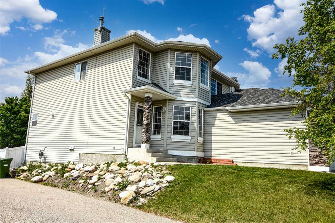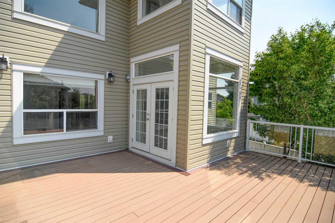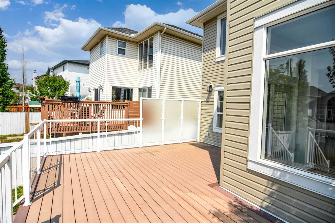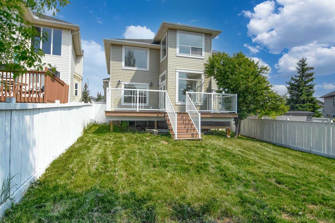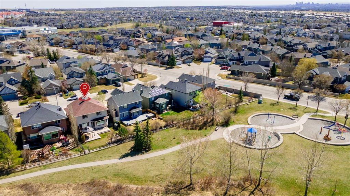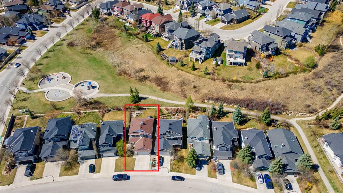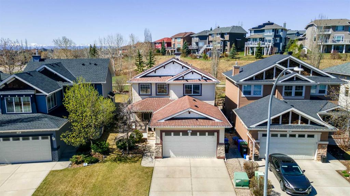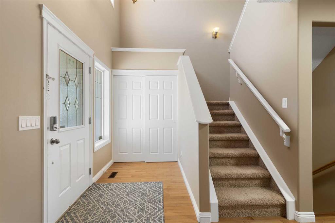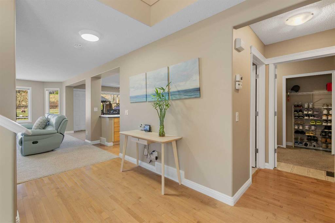35 Royal Crest Way NW
Calgary T3G4M7
MLS® Number: A2220207
$ 995,000
4
BEDROOMS
3 + 0
BATHROOMS
1,654
SQUARE FEET
1998
YEAR BUILT
Welcome to this exceptional walk-out bungalow nestled in the prestigious Royal Oak Estates, offering unparalleled privacy and serenity on a generous south-facing, pie-shaped lot—nearly ¼ acre—backing directly onto a tranquil green space and mountain views. This meticulously maintained home, boasting 3,300 square feet of living space, exudes pride of ownership, with detailed service records available for the duration of the current ownership. Numerous thoughtful updates enhance everyday comfort and convenience, including a programmable garden irrigation system, whole-home water treatment and filtration, central air conditioning, and more. The windows have been professionally re-sealed, and the roof is regularly inspected and maintained, ensuring peace of mind for years to come. Step into the sun-soaked great room, where natural light pours through expansive windows and flows seamlessly onto a large, elevated deck—perfect for entertaining. Enjoy sweeping mountain views, a built-in gas line for your BBQ, and plenty of space to gather with family and friends. The chef’s kitchen is both functional and refined, featuring granite countertops, a gas cooktop, and a built-in wall oven—an ideal setup for culinary enthusiasts. The adjacent dining area is spacious and perfectly positioned for casual meals or elegant dinner parties. Retreat to the luxurious primary suite, a true sanctuary with room for a king-sized bed, stunning mountain views, and a spa-inspired ensuite complete with a double vanity, oversized shower, and a walk-in closet. Tucked away in a quiet corner of the community with minimal traffic, this home is surrounded by lush gardens and flanked by walking paths, offering a perfect blend of nature and neighborhood. Don't miss your opportunity to own one of Royal Oak’s most cared-for and beautifully positioned estate homes.
| COMMUNITY | Royal Oak |
| PROPERTY TYPE | Detached |
| BUILDING TYPE | House |
| STYLE | Bungalow |
| YEAR BUILT | 1998 |
| SQUARE FOOTAGE | 1,654 |
| BEDROOMS | 4 |
| BATHROOMS | 3.00 |
| BASEMENT | Finished, Full, Walk-Out To Grade |
| AMENITIES | |
| APPLIANCES | Bar Fridge, Built-In Oven, Central Air Conditioner, Dishwasher, Dryer, Freezer, Garage Control(s), Gas Cooktop, Microwave, Range Hood, Washer, Water Purifier, Water Softener, Window Coverings, Wine Refrigerator |
| COOLING | Central Air |
| FIREPLACE | Gas, Great Room |
| FLOORING | Carpet, Ceramic Tile, Hardwood |
| HEATING | Forced Air, Natural Gas |
| LAUNDRY | In Basement |
| LOT FEATURES | Backs on to Park/Green Space, Gentle Sloping, Pie Shaped Lot |
| PARKING | Double Garage Attached |
| RESTRICTIONS | None Known |
| ROOF | Cedar Shake |
| TITLE | Fee Simple |
| BROKER | The Real Estate District |
| ROOMS | DIMENSIONS (m) | LEVEL |
|---|---|---|
| Family Room | 25`3" x 16`11" | Basement |
| Game Room | 17`2" x 12`6" | Basement |
| Bedroom | 11`8" x 10`0" | Basement |
| Bedroom | 12`3" x 10`3" | Basement |
| Laundry | 8`8" x 8`4" | Basement |
| 4pc Bathroom | 8`1" x 4`11" | Basement |
| Living Room | 19`4" x 13`7" | Main |
| Kitchen | 17`10" x 16`2" | Main |
| Dining Room | 15`0" x 10`5" | Main |
| Breakfast Nook | 12`0" x 10`0" | Main |
| Bedroom - Primary | 13`11" x 12`11" | Main |
| 4pc Ensuite bath | 11`8" x 7`7" | Main |
| Bedroom | 11`11" x 11`2" | Main |
| 4pc Bathroom | 7`6" x 5`0" | Main |

