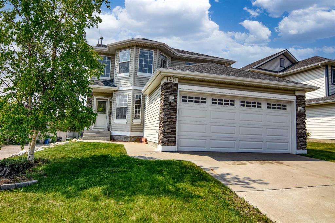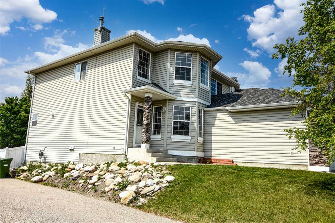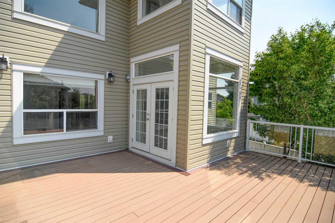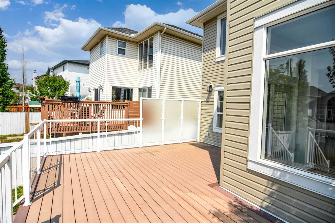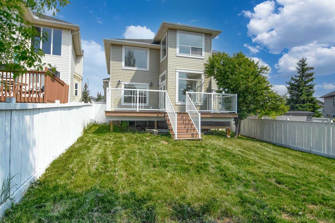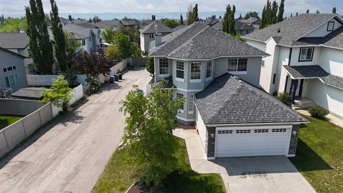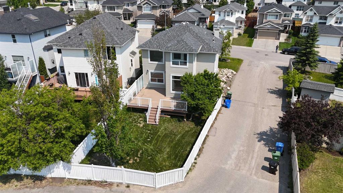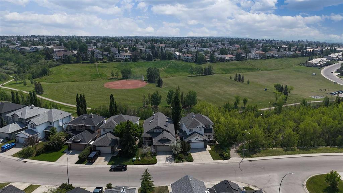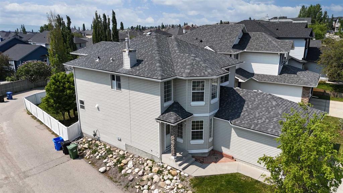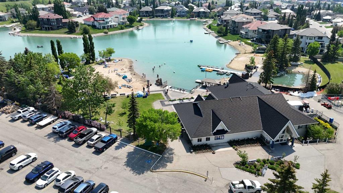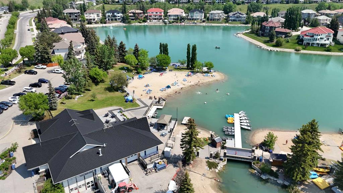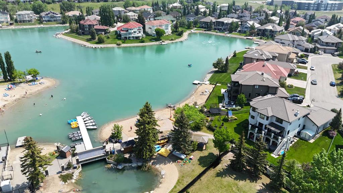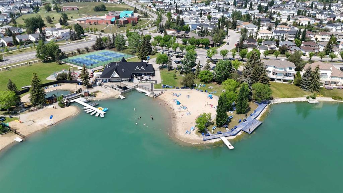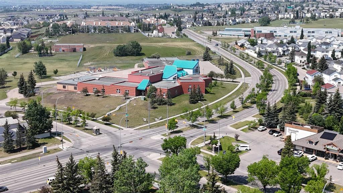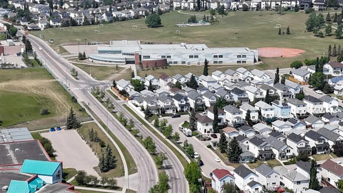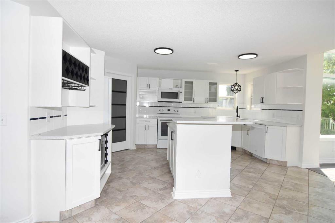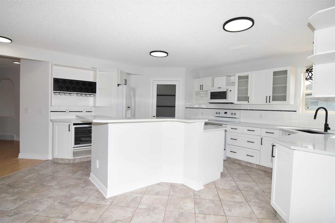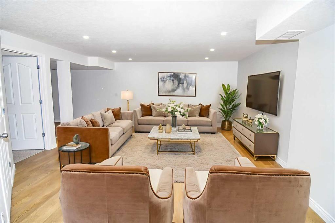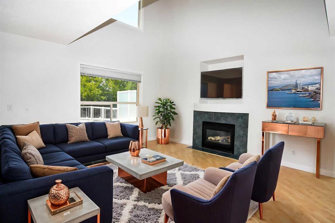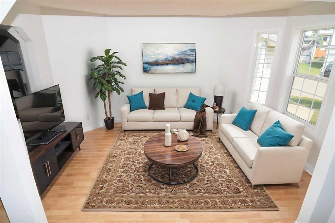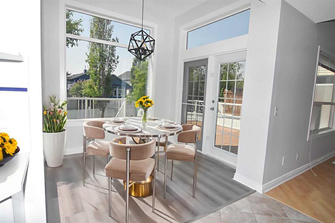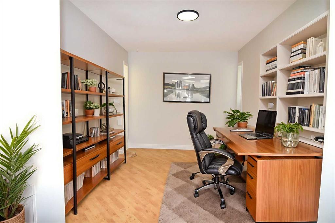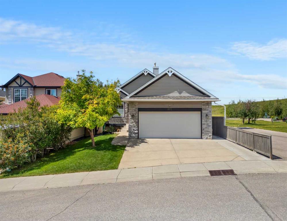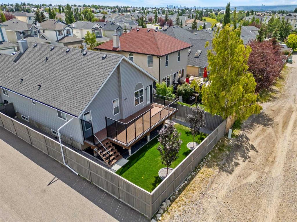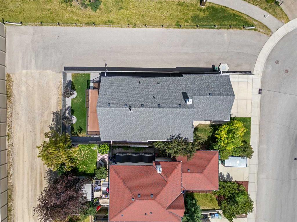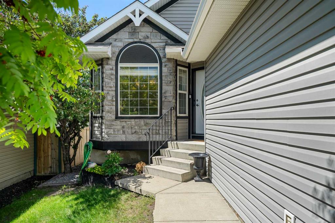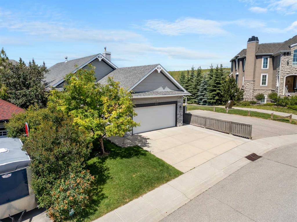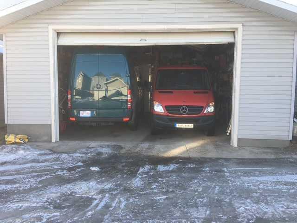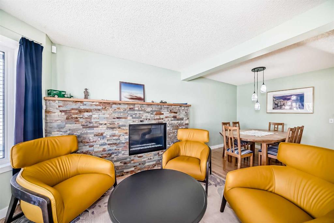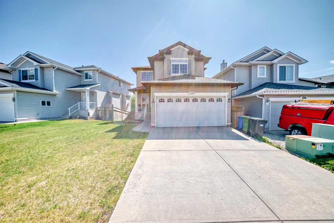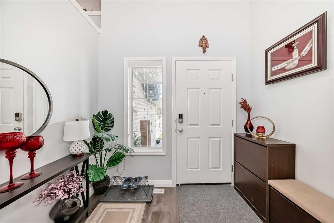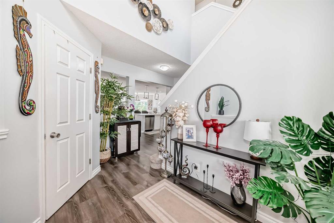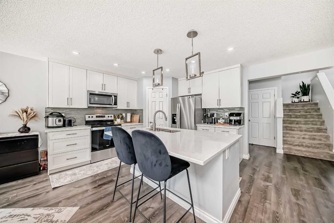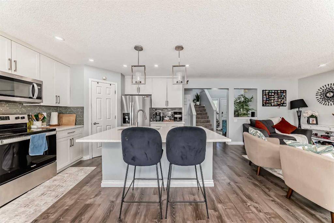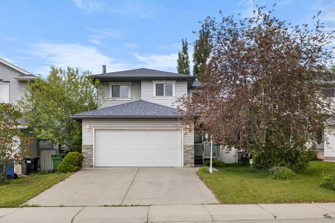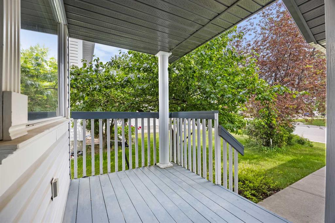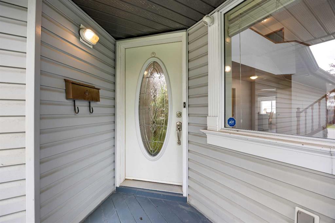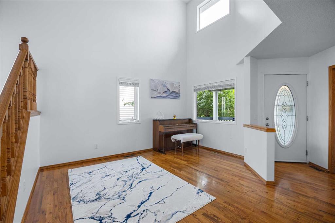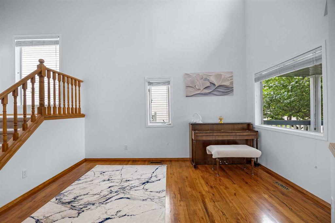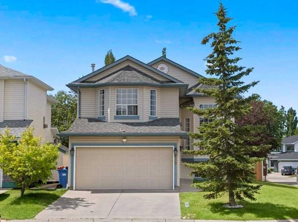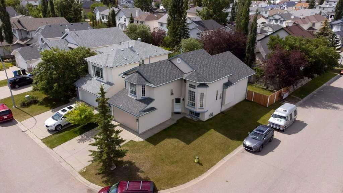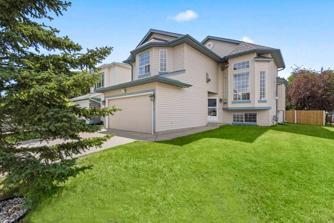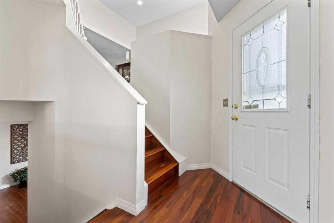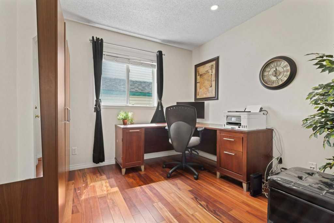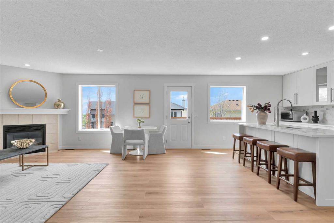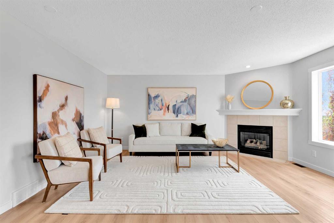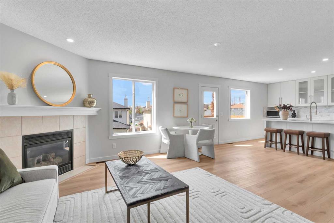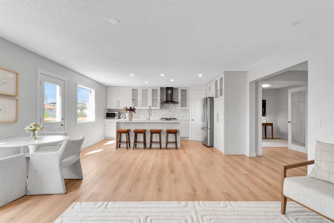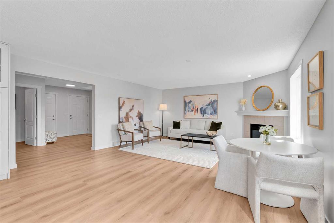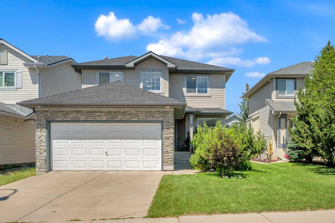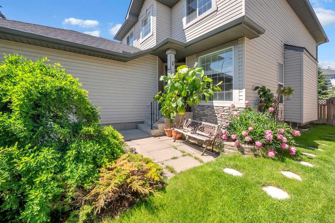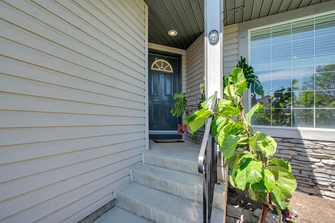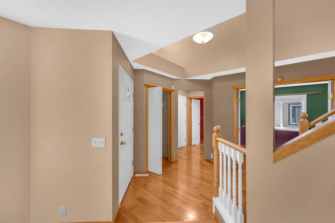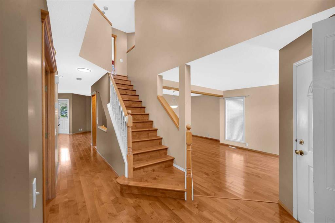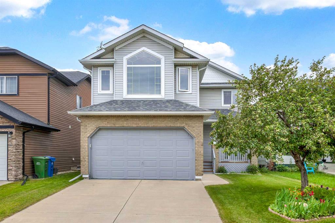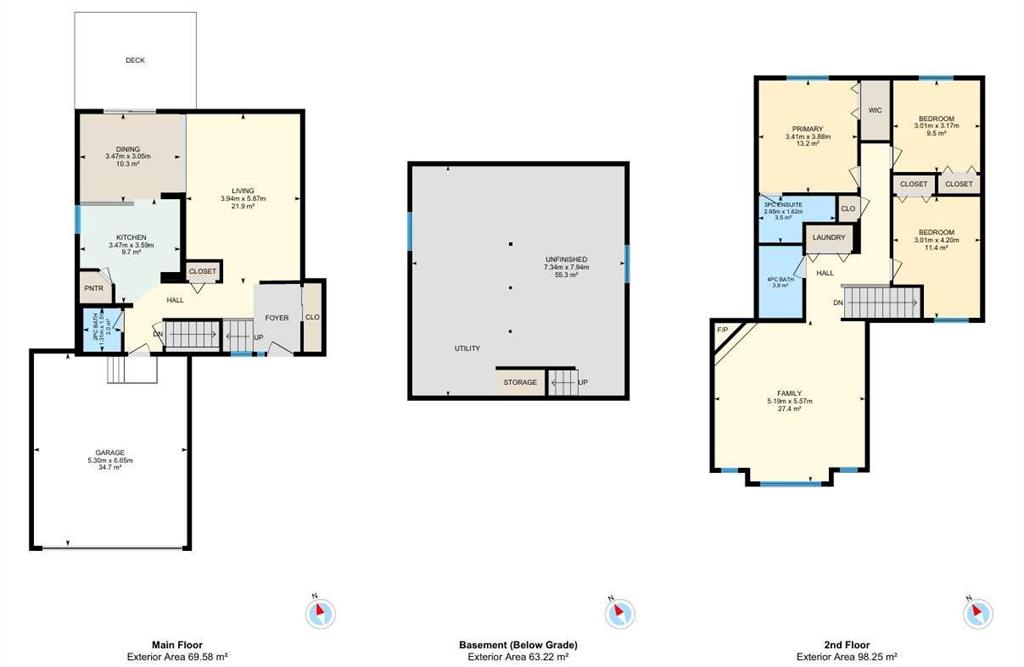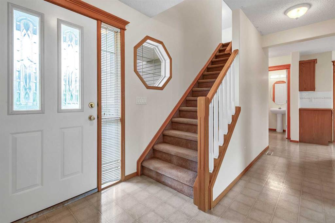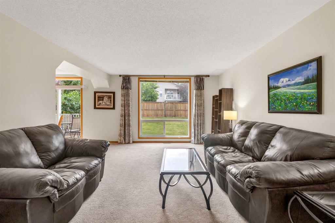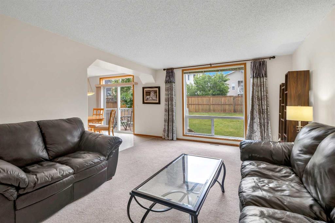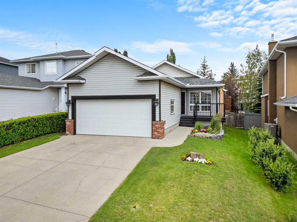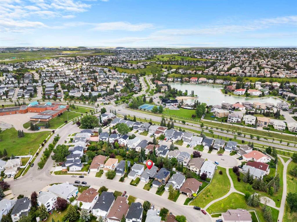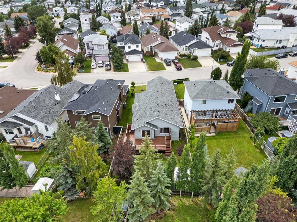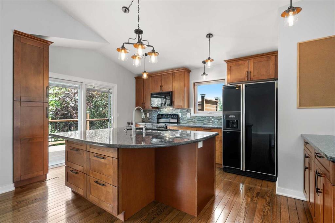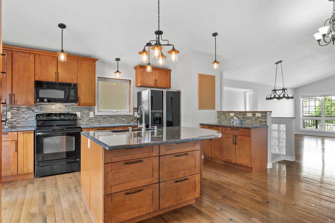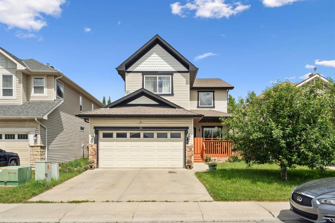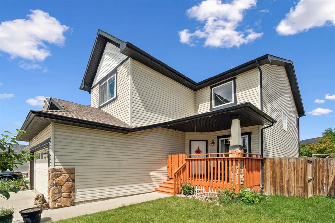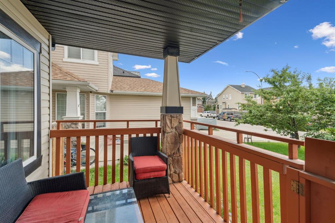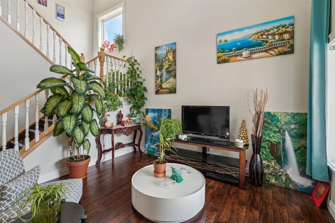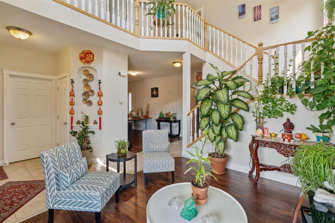140 Arbour Butte Road NW
Calgary T3G 4N6
MLS® Number: A2229558
$ 825,000
4
BEDROOMS
3 + 1
BATHROOMS
2,116
SQUARE FEET
1998
YEAR BUILT
Looking for one of the best homes on one of the best streets in Calgary's most popular NW Neighborhoods? THIS HOME HAS LOCATION, LAYOUT AND LOVEABILITY! As you enter you are greeted by a GRAND ENTRANCE WITH SOARING HIGH CEILINGS, and a traditional yet functional floorplan. The kitchen has GENEROUS CABINETRY, LOTS OF COUNTERTOPS for the CHEF IN YOU. The GREAT ROOM has open to above ceilings and 2 windows ALLOWING TONS OF NATURAL SUNLIGHT PERMEATE THROUGH THE EXTRA HIGH WINDOWS, AND PROVIDES A BEAUTIFUL PERSPECTIVE ONTO THE REAR SUNNY SOUTH-FACING DECK! There is sooo much to LOVE ABOUT THIS PROPERTY which has been well-maintained and extensively updated including: NEW PAINT - yes the green, red and pink walls have been refreshed to a glowing white finish. NEW FLOORING: All the carpets and Baseboards on the upper floor were replaced with new ones. NEW LIGHTING FIXTURES: All the light fixtures on the upper floor and main entrance chandelier were replaced with contemporary lighting. NEW QUARTZ COUNTERTOPS, KITCHEN SINK and Upper floor vanity-sinks were replaced. FRESHLY COMPLETED BASEMENT DEVELOPMENT: Including New Luxury Vinyl Plank flooring were installed on the basement/staircase, completion of framing, baseboards, lighting, insulation and basement drywall. This home shows excellent and is ready for THOSE LOOKING FOR A QUICK POSSESSION!
| COMMUNITY | Arbour Lake |
| PROPERTY TYPE | Detached |
| BUILDING TYPE | House |
| STYLE | 2 Storey |
| YEAR BUILT | 1998 |
| SQUARE FOOTAGE | 2,116 |
| BEDROOMS | 4 |
| BATHROOMS | 4.00 |
| BASEMENT | Finished, Full |
| AMENITIES | |
| APPLIANCES | Dishwasher, Electric Stove, Garage Control(s), Microwave, Refrigerator, Washer/Dryer |
| COOLING | None |
| FIREPLACE | Gas, Great Room, Tile |
| FLOORING | Carpet, Laminate, Tile |
| HEATING | Forced Air, Natural Gas |
| LAUNDRY | Main Level |
| LOT FEATURES | Back Lane, Back Yard |
| PARKING | Additional Parking, Double Garage Attached, Front Drive, Garage Door Opener, See Remarks |
| RESTRICTIONS | Easement Registered On Title |
| ROOF | Asphalt Shingle |
| TITLE | Fee Simple |
| BROKER | RE/MAX Complete Realty |
| ROOMS | DIMENSIONS (m) | LEVEL |
|---|---|---|
| Game Room | 27`9" x 30`6" | Basement |
| Bedroom | 17`9" x 22`10" | Basement |
| Storage | 11`7" x 7`0" | Basement |
| 3pc Bathroom | 9`0" x 6`5" | Basement |
| Breakfast Nook | 9`6" x 8`5" | Main |
| Great Room | 14`7" x 18`0" | Main |
| Living Room | 13`11" x 10`1" | Main |
| Dining Room | 12`10" x 8`10" | Main |
| Kitchen | 15`10" x 17`7" | Main |
| 2pc Bathroom | 4`7" x 4`2" | Main |
| Laundry | 5`6" x 7`10" | Main |
| 4pc Bathroom | 7`11" x 4`11" | Upper |
| Bedroom | 15`1" x 9`7" | Upper |
| Bedroom | 10`8" x 10`3" | Upper |
| Bedroom - Primary | 12`5" x 21`0" | Upper |
| Bonus Room | 9`6" x 7`11" | Upper |
| 4pc Ensuite bath | 9`11" x 12`0" | Upper |

