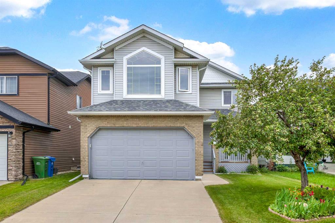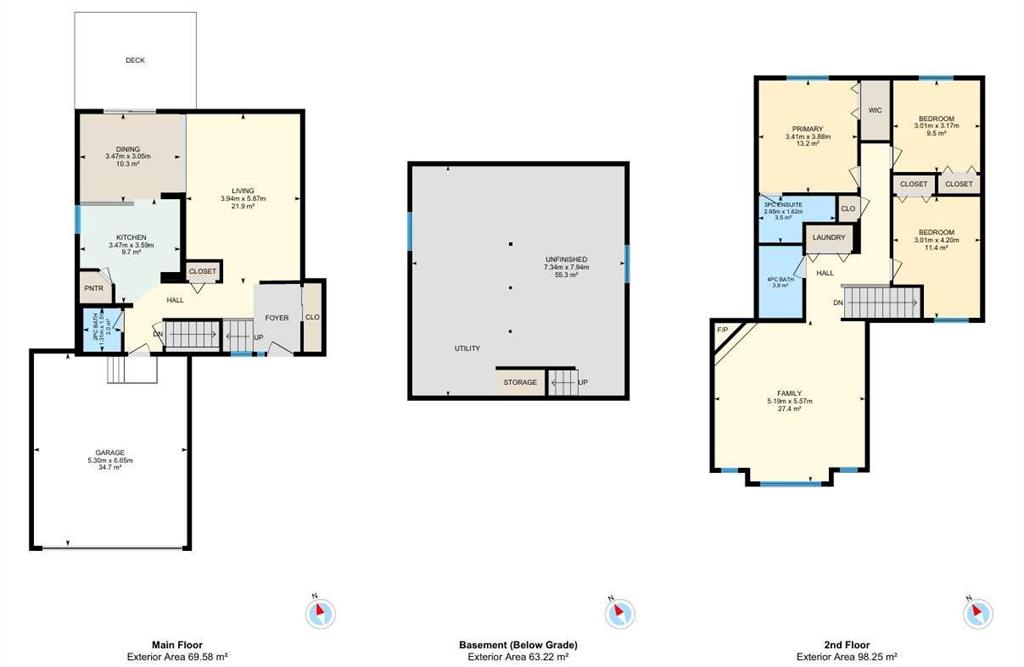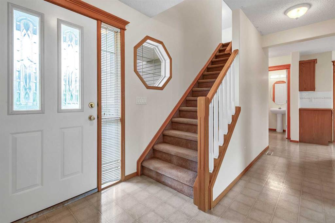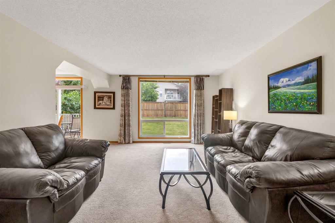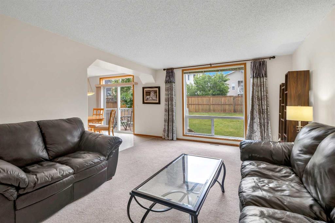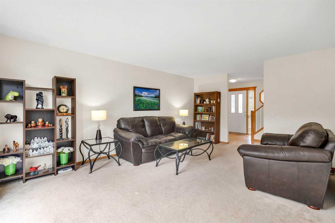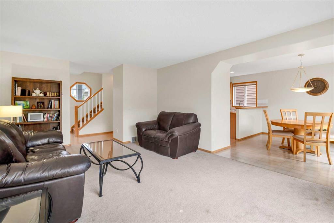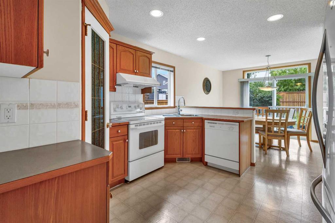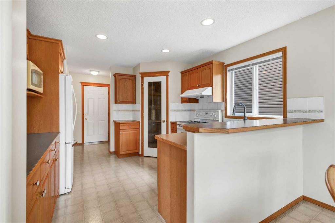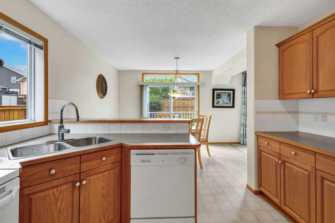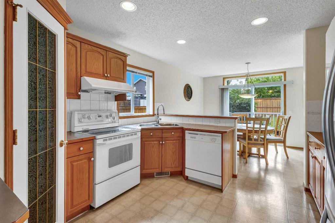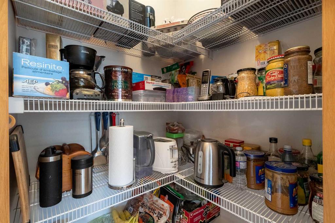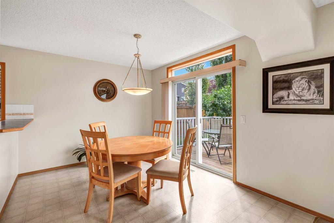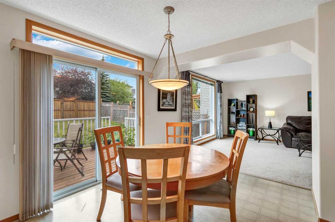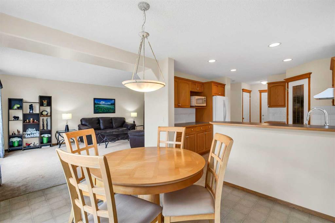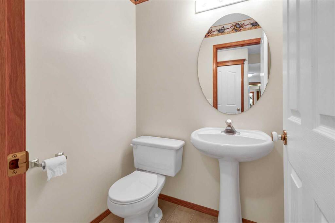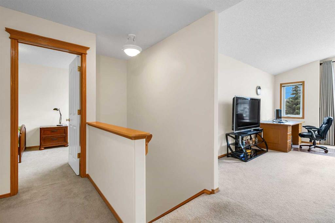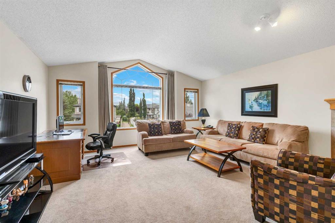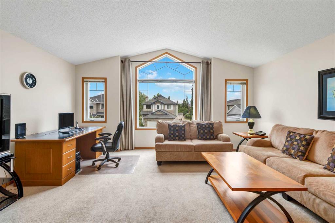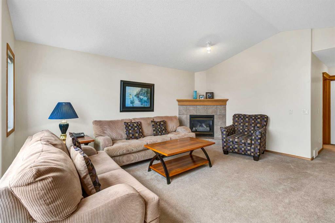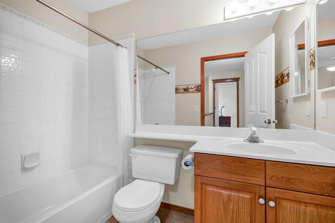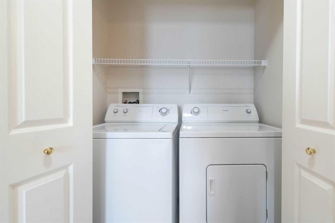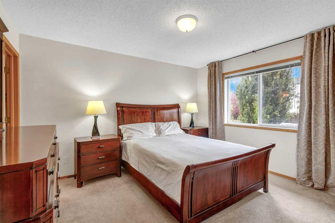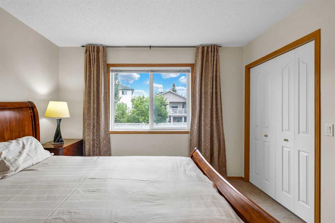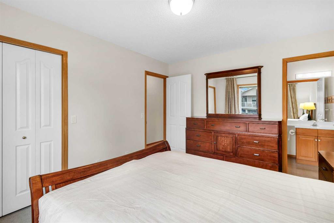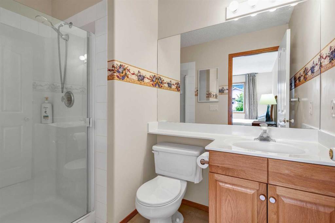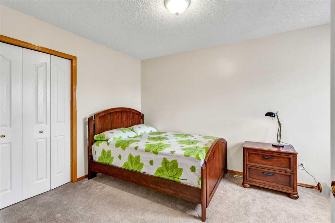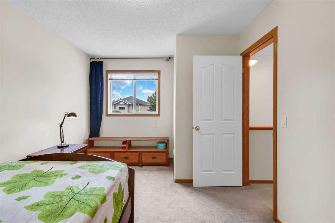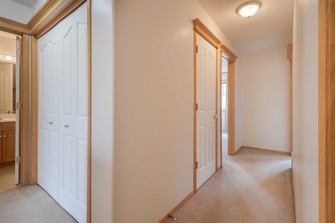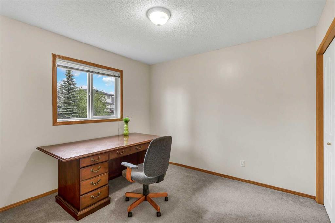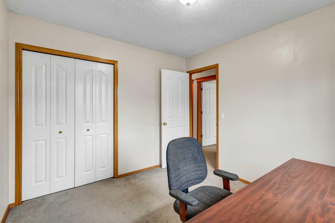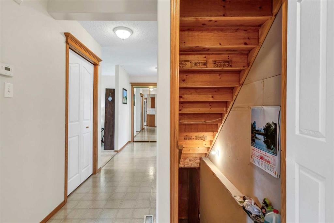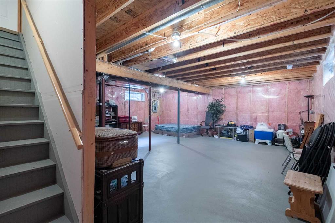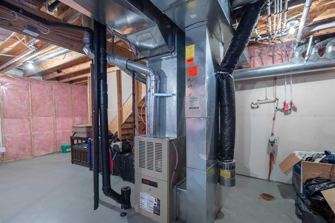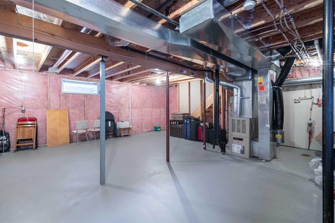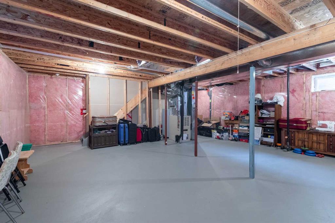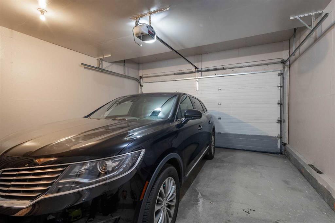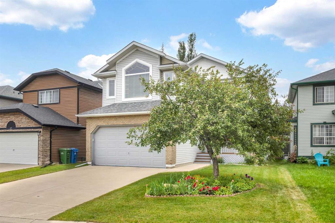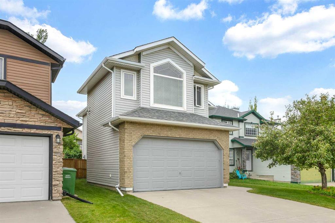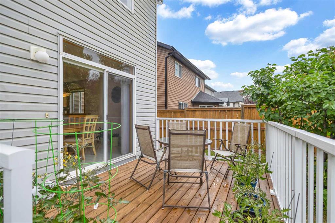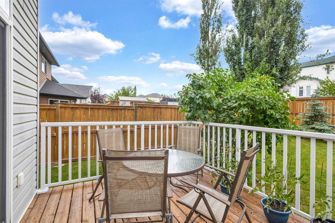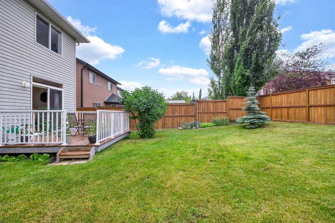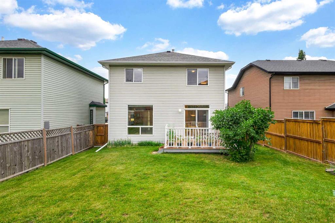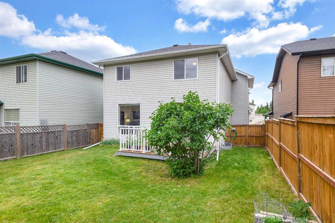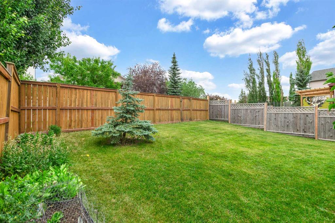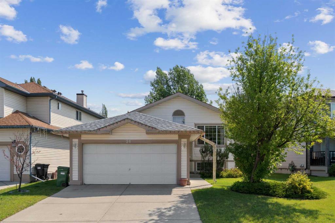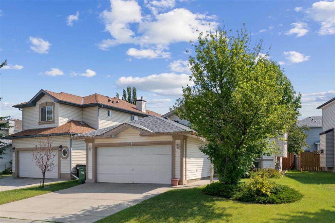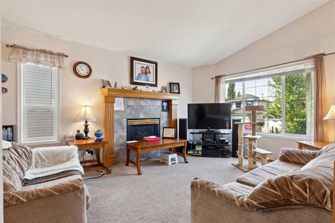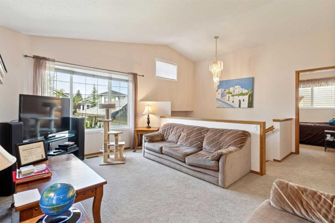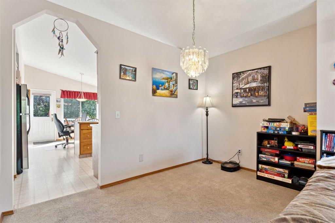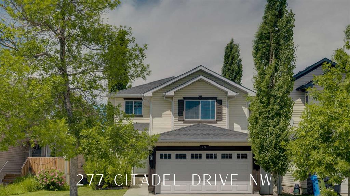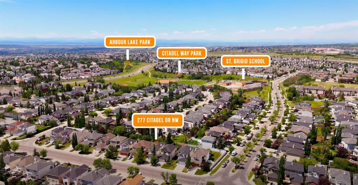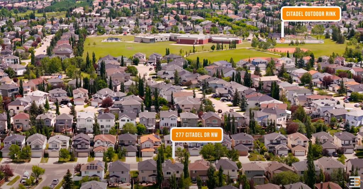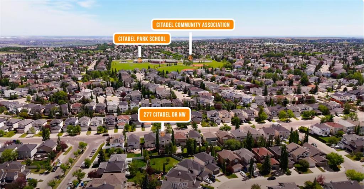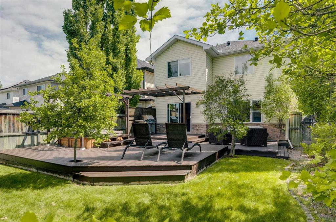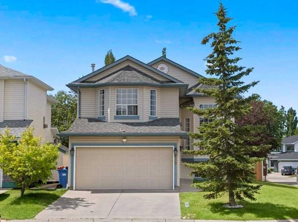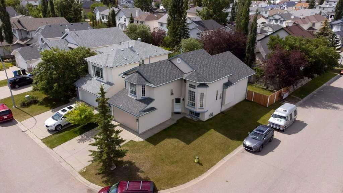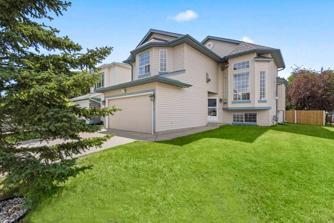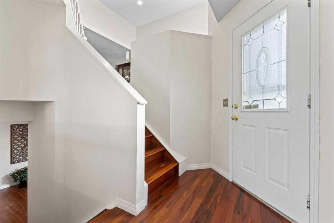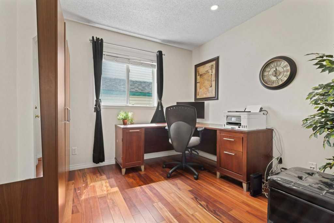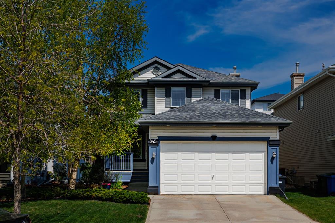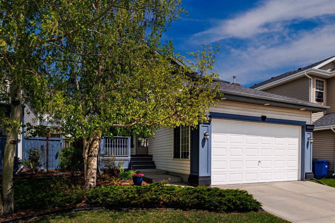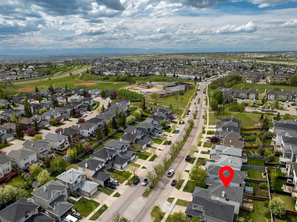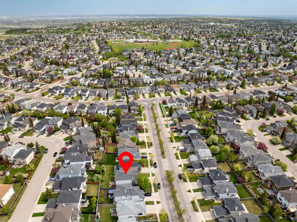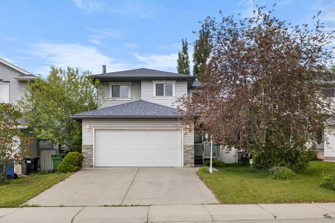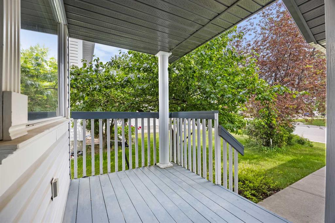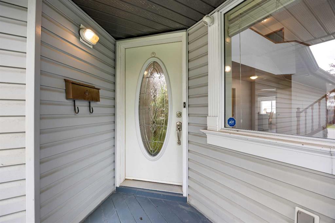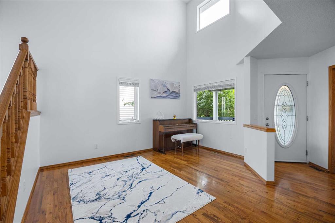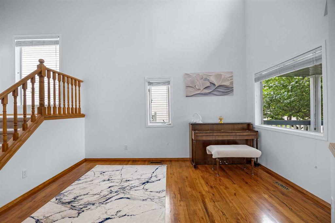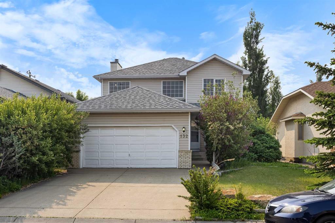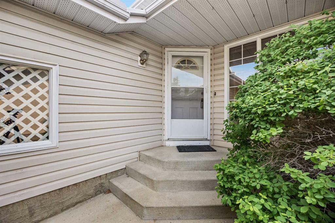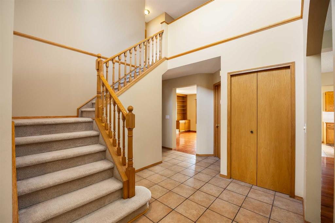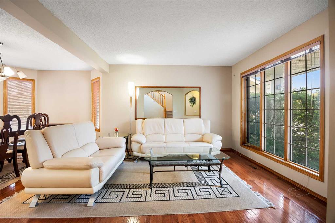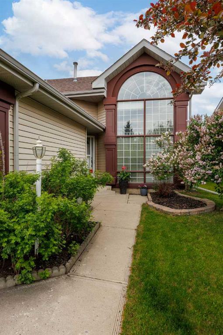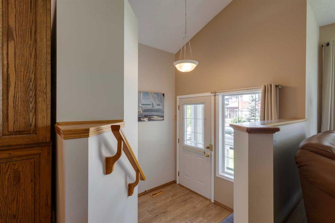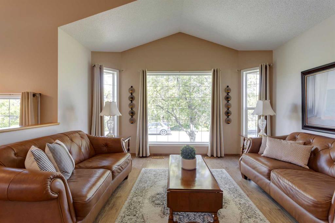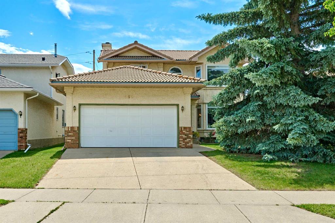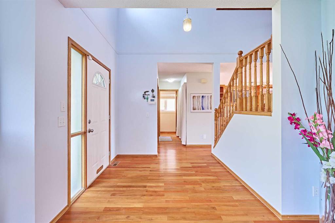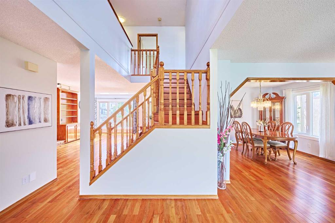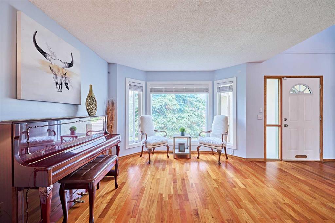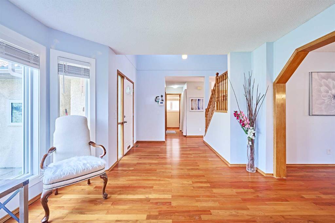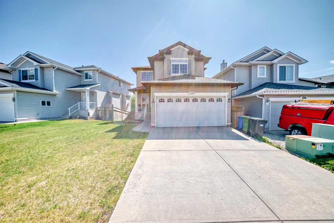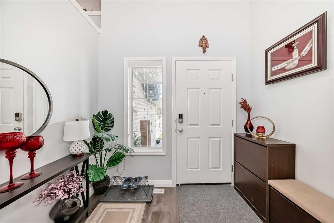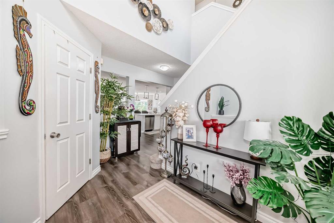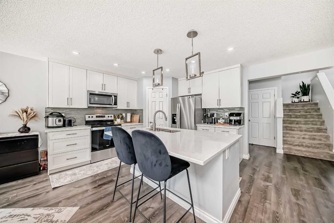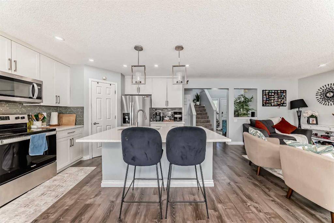16 Citadel Ridge Place NW
Calgary T3G 4P8
MLS® Number: A2239735
$ 665,000
3
BEDROOMS
2 + 1
BATHROOMS
1,807
SQUARE FEET
1999
YEAR BUILT
**OPEN HOUSE July 19, Sat, 2 Pm - 4 pm & July 22, Tue, 4 pm - 6 pm** Nestled on a quiet cul-de-sac, this charming two-story residence offers the ideal blend of comfort, functionality, and location. Step inside to discover a thoughtfully designed floor plan featuring a spacious oak kitchen with a walk-in pantry, plenty of cabinetry, and a convenient breakfast bar—perfect for busy mornings or casual family meals. Upstairs, you’ll love the expansive bonus room with its vaulted ceiling and cozy corner fireplace, creating a warm and inviting space for relaxation or movie nights. The upper level also offers three generous bedrooms and the convenience of a laundry room, making daily routines a breeze. Enjoy easy access to Stoney Trail for convenient commuting around the city. Located close to excellent schools, parks, and all the amenities you need. Immaculate and Move-in Ready! Freshly painted and beautifully maintained, this home shows true pride of ownership. Recent updates include a new roof, fence, and garage insulation. A must-see! Don’t miss this opportunity to own a beautiful home in the sought-after community of Citadel!
| COMMUNITY | Citadel |
| PROPERTY TYPE | Detached |
| BUILDING TYPE | House |
| STYLE | 2 Storey |
| YEAR BUILT | 1999 |
| SQUARE FOOTAGE | 1,807 |
| BEDROOMS | 3 |
| BATHROOMS | 3.00 |
| BASEMENT | Full, Unfinished |
| AMENITIES | |
| APPLIANCES | Dishwasher, Dryer, Electric Stove, Garage Control(s), Range Hood, Refrigerator, Washer, Window Coverings |
| COOLING | None |
| FIREPLACE | Gas |
| FLOORING | Carpet, Linoleum |
| HEATING | Forced Air |
| LAUNDRY | Upper Level |
| LOT FEATURES | Back Lane, Cul-De-Sac, Landscaped, Level |
| PARKING | Double Garage Attached |
| RESTRICTIONS | Utility Right Of Way |
| ROOF | Asphalt Shingle |
| TITLE | Fee Simple |
| BROKER | Top Producer Realty and Property Management |
| ROOMS | DIMENSIONS (m) | LEVEL |
|---|---|---|
| 2pc Bathroom | 4`4" x 4`11" | Main |
| Dining Room | 11`5" x 10`0" | Main |
| Kitchen | 11`5" x 11`9" | Main |
| Living Room | 12`11" x 19`3" | Main |
| Family Room | 17`0" x 18`3" | Main |
| Bedroom - Primary | 11`2" x 12`9" | Second |
| 3pc Ensuite bath | 8`8" x 5`4" | Second |
| 4pc Bathroom | 4`11" x 8`2" | Second |
| Bedroom | 9`11" x 10`5" | Second |
| Bedroom | 9`11" x 13`9" | Second |

