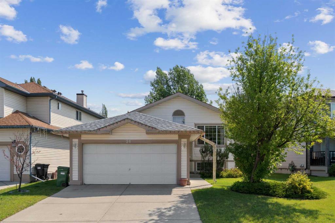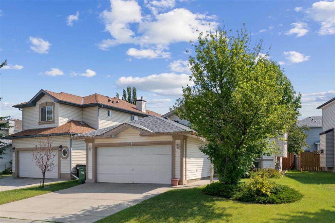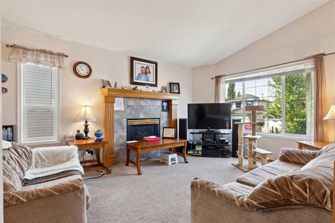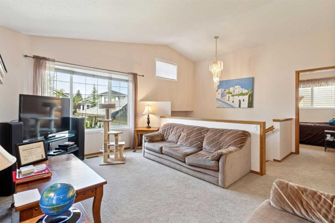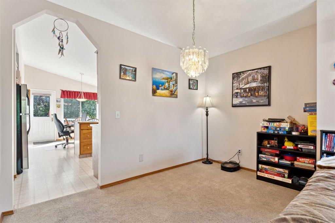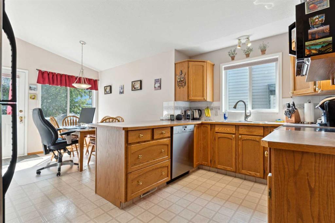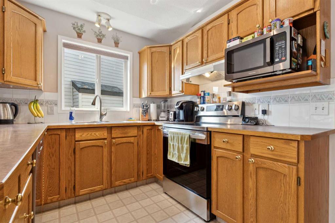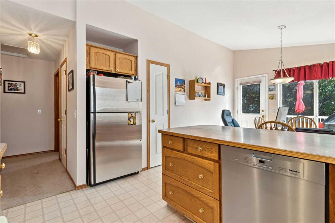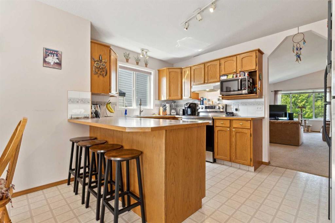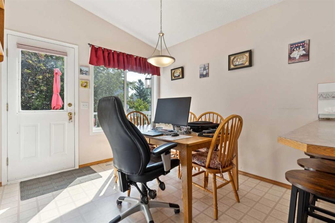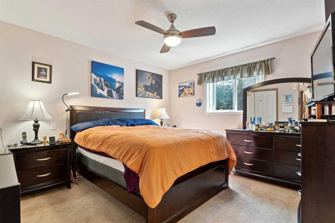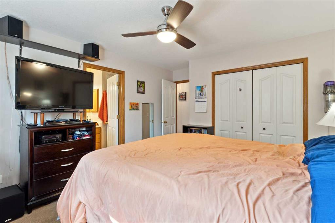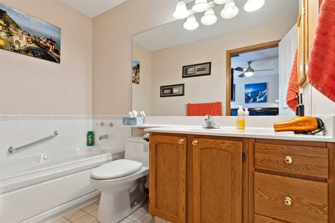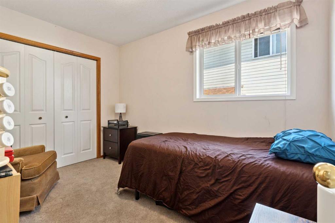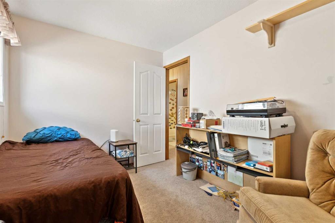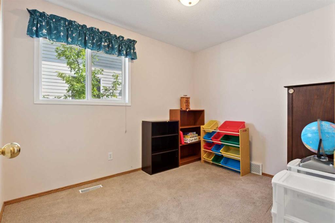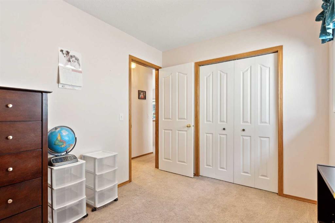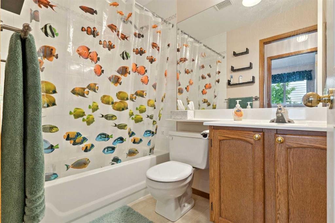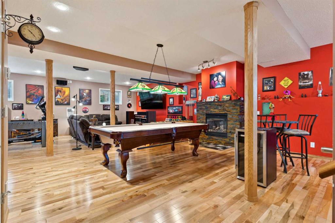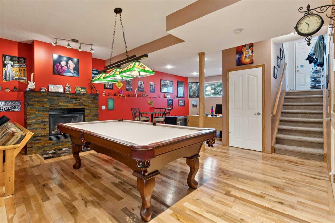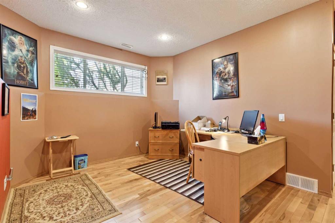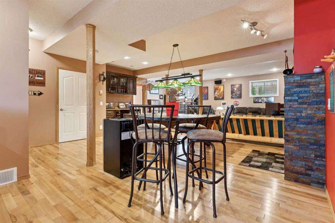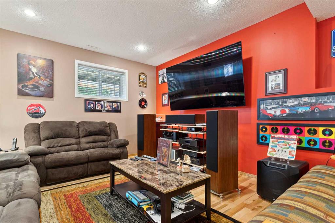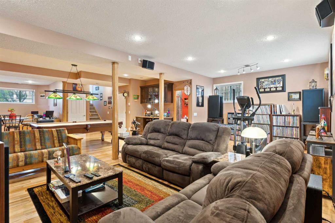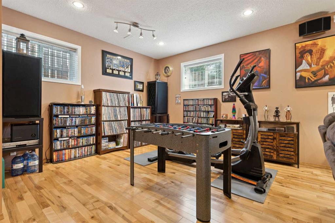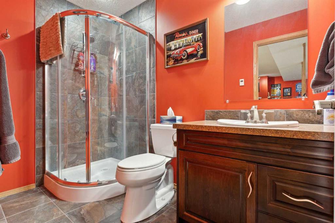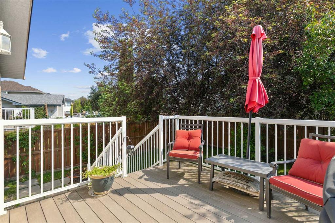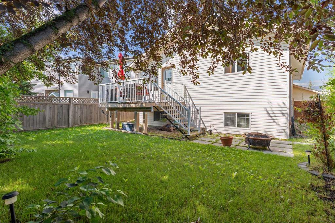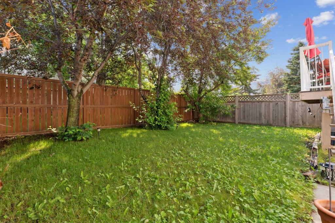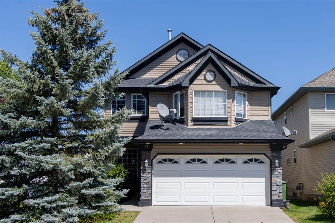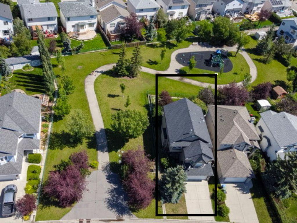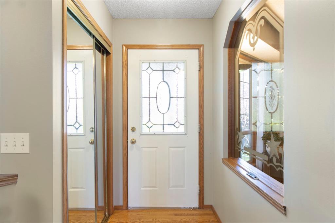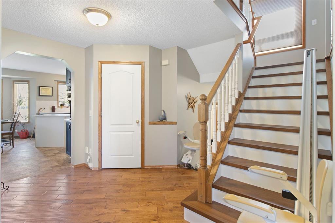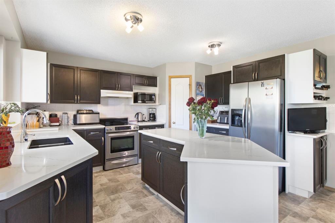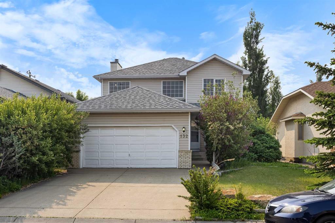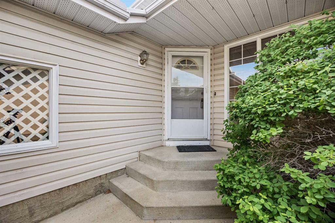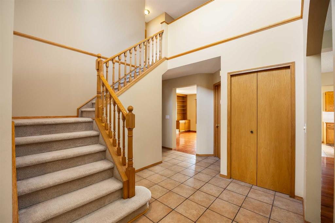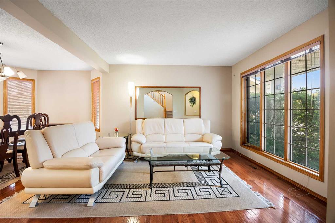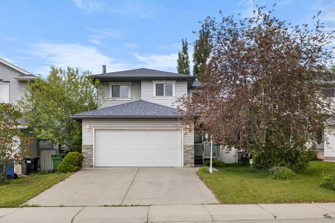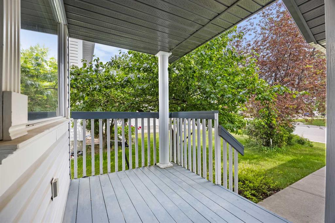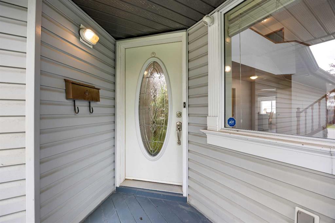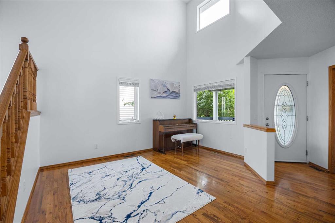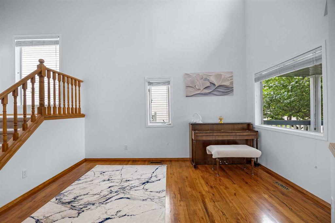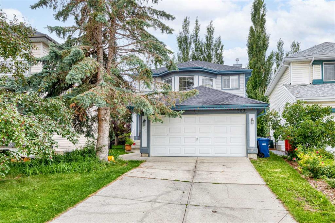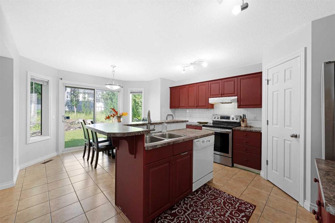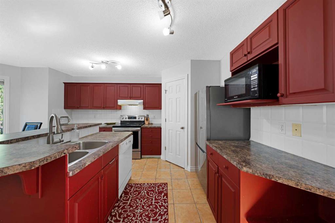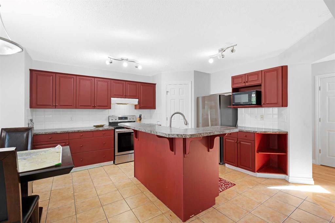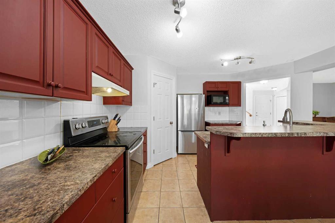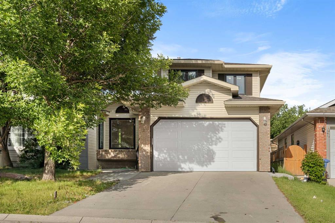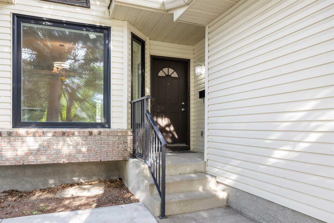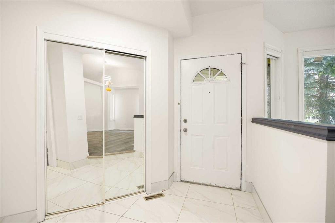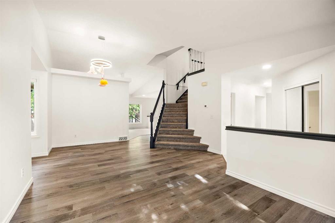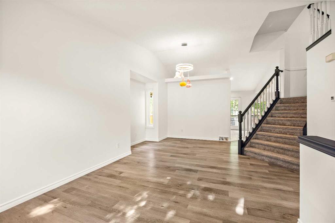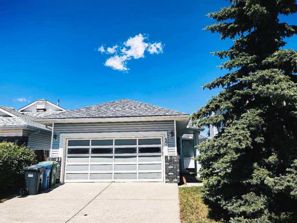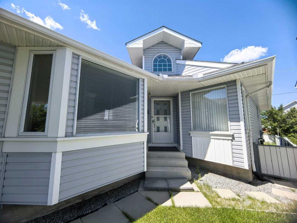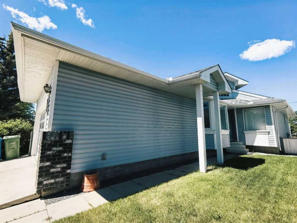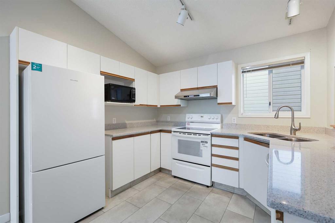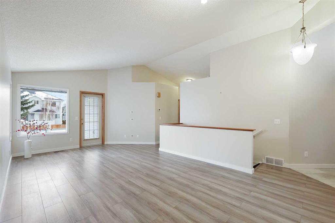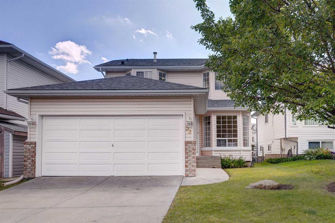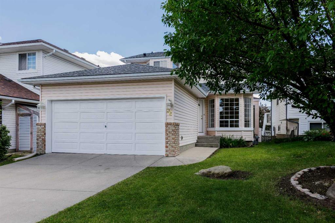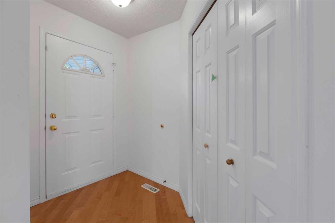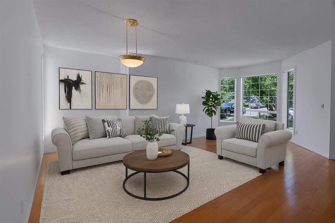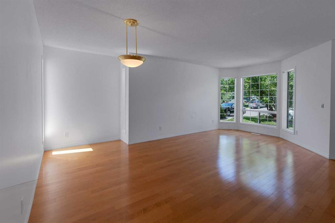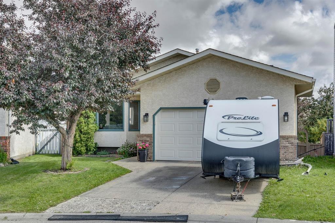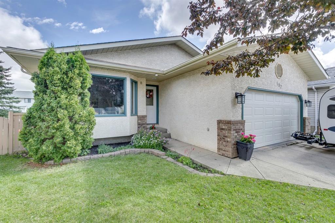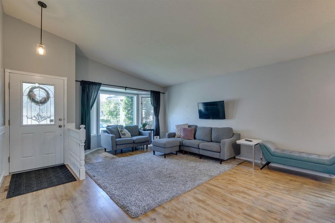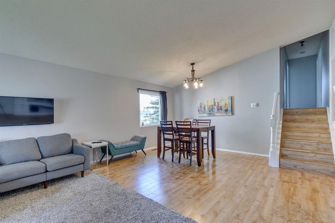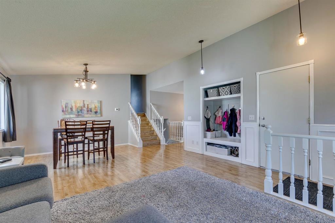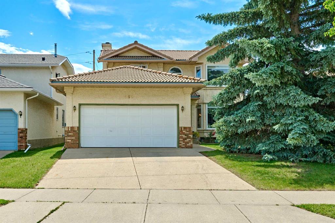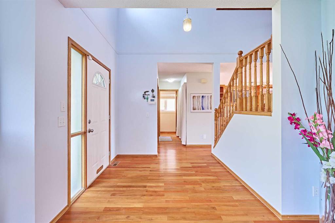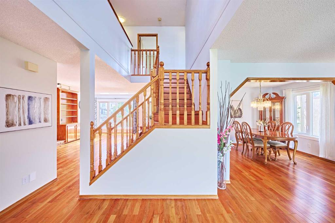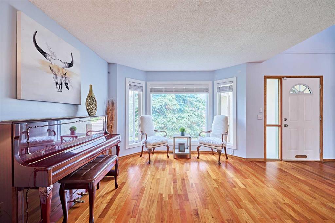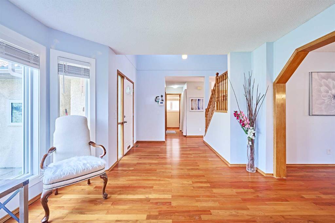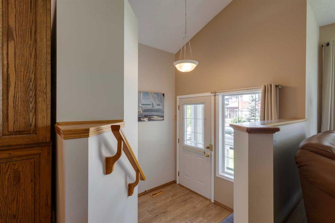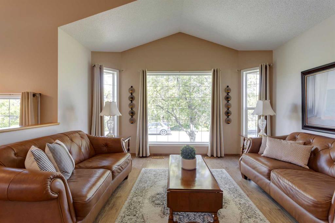21 Citadel Crest Circle NW
Calgary T3G 4G2
MLS® Number: A2234402
$ 659,900
3
BEDROOMS
3 + 0
BATHROOMS
1,237
SQUARE FEET
1996
YEAR BUILT
Great 3 bedroom bilevel located on a quiet street in Citadel. This beautiful home on a well treed, fenced and landscaped lot. Nice sized living/dining room combination has a gas fireplace and vaulted ceilings. Good working kitchen with a large eating area and glass door to the deck, with natural gas line and yard. 3 good sized bedrooms with the master having an ensuite bath with jetted tub and separate shower. Main 4 piece bathroom and hall linen closet complete the main floor. The lower level is bright and completely developed with 9 foot ceilings, a den area, games room, family room, gas fireplace, 4 piece bathroom and a large laundry/storage room. Double attached garage with work bench. Nice sized deck and yard for entertaining and the children to play.
| COMMUNITY | Citadel |
| PROPERTY TYPE | Detached |
| BUILDING TYPE | House |
| STYLE | Bi-Level |
| YEAR BUILT | 1996 |
| SQUARE FOOTAGE | 1,237 |
| BEDROOMS | 3 |
| BATHROOMS | 3.00 |
| BASEMENT | Finished, Full |
| AMENITIES | |
| APPLIANCES | Bar Fridge, Dishwasher, Dryer, Garage Control(s), Range Hood, Refrigerator, Stove(s), Washer, Window Coverings |
| COOLING | None |
| FIREPLACE | Basement, Gas, Living Room |
| FLOORING | Carpet, Linoleum |
| HEATING | Forced Air, Natural Gas |
| LAUNDRY | In Basement |
| LOT FEATURES | Flag Lot, Irregular Lot, Landscaped, Low Maintenance Landscape, Reverse Pie Shaped Lot |
| PARKING | Double Garage Attached |
| RESTRICTIONS | None Known |
| ROOF | Asphalt Shingle |
| TITLE | Fee Simple |
| BROKER | RE/MAX Landan Real Estate |
| ROOMS | DIMENSIONS (m) | LEVEL |
|---|---|---|
| Office | 10`9" x 11`4" | Lower |
| Game Room | 25`11" x 29`10" | Lower |
| Furnace/Utility Room | 7`9" x 19`1" | Lower |
| 3pc Bathroom | 0`0" x 0`0" | Lower |
| 4pc Bathroom | 0`0" x 0`0" | Main |
| 4pc Ensuite bath | 0`0" x 0`0" | Main |
| Living/Dining Room Combination | 13`1" x 22`7" | Main |
| Kitchen With Eating Area | 10`3" x 13`5" | Main |
| Bedroom - Primary | 11`9" x 14`3" | Main |
| Bedroom | 8`4" x 10`5" | Main |
| Bedroom | 8`4" x 11`5" | Main |

