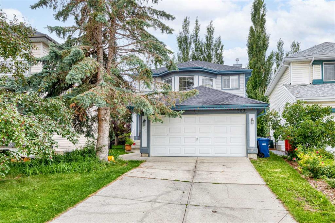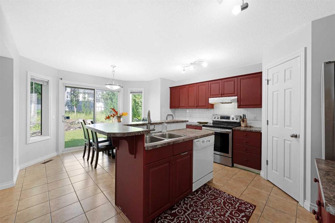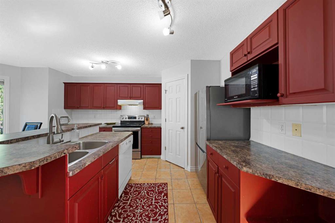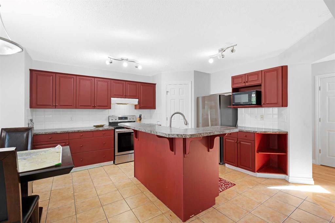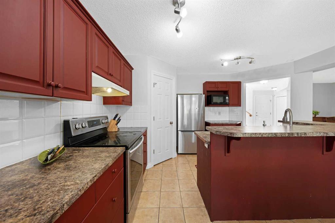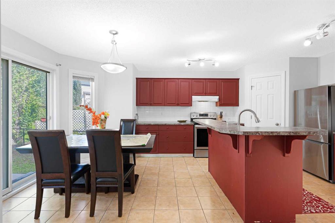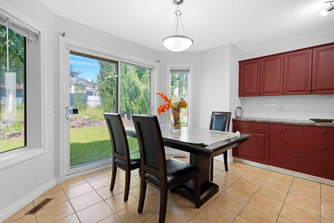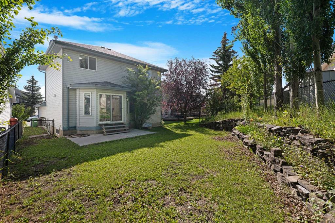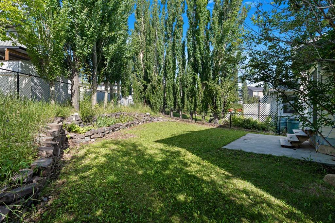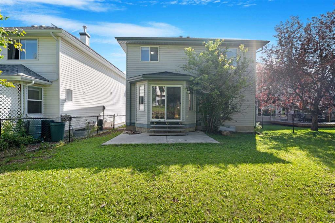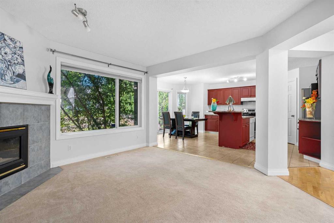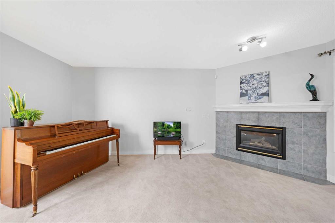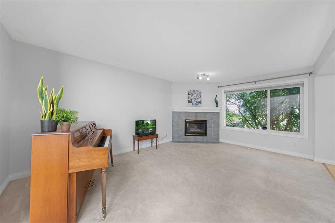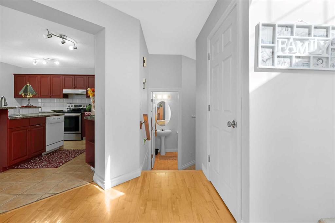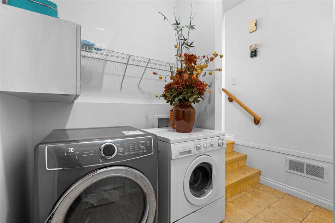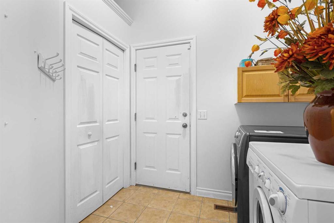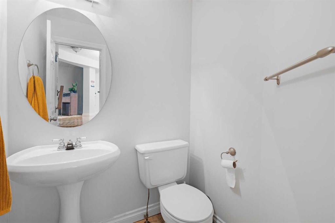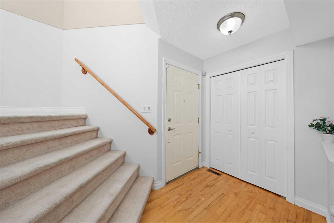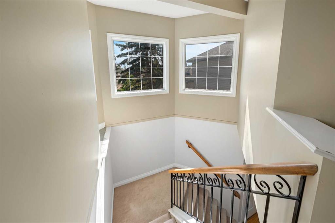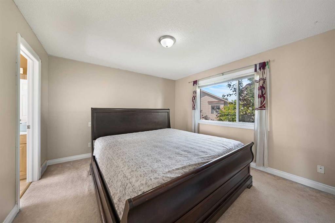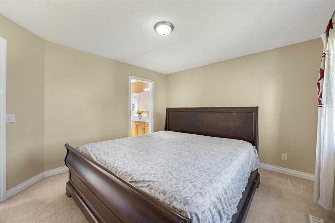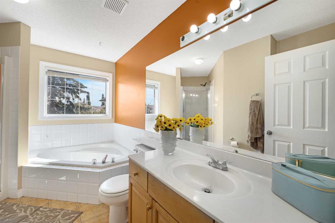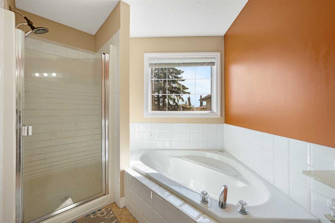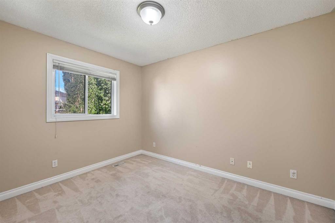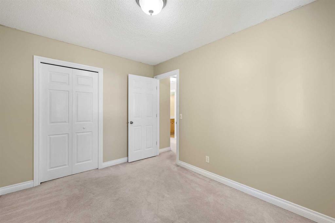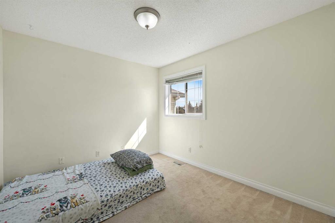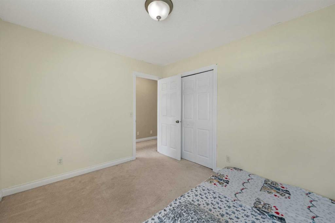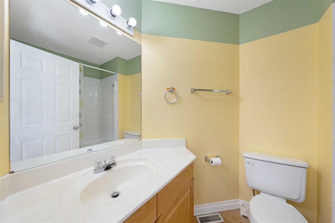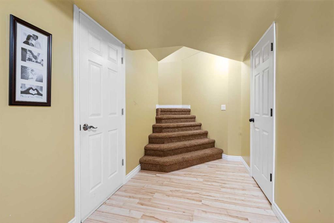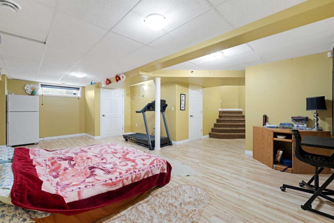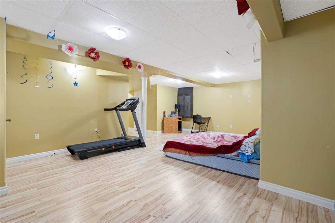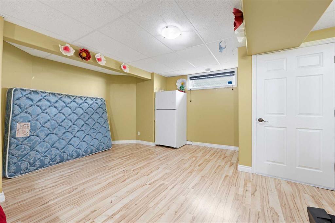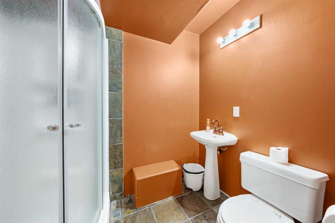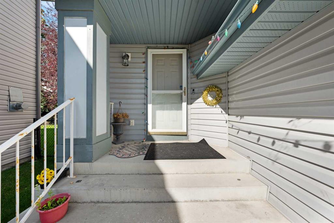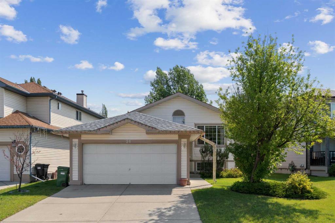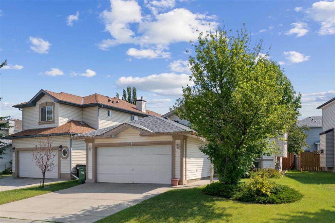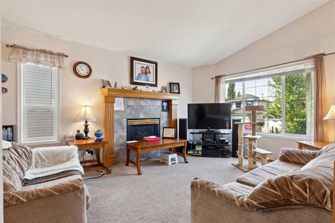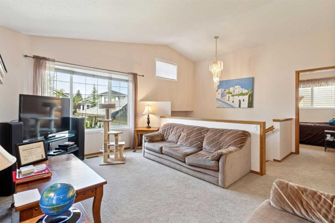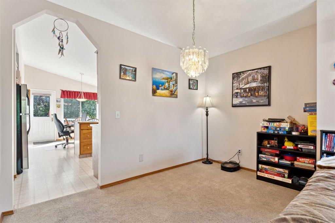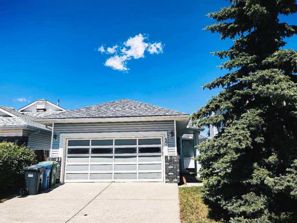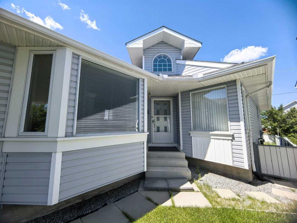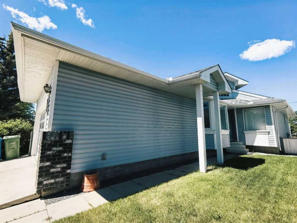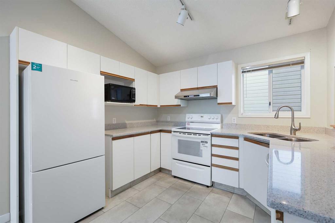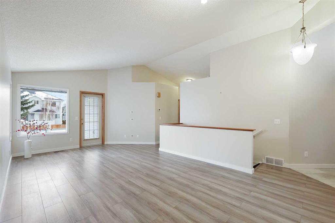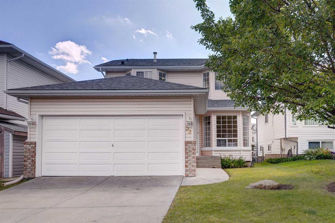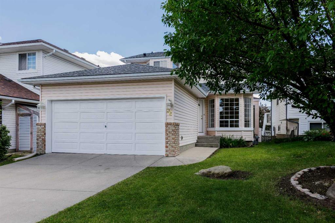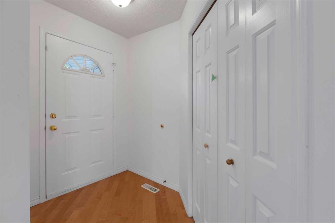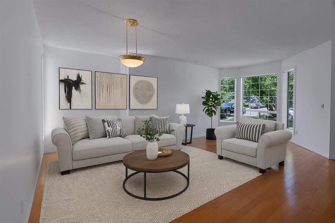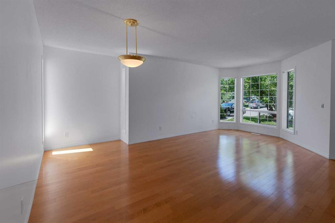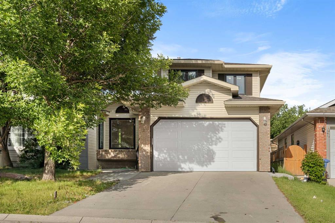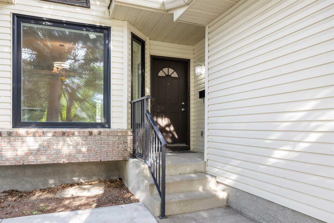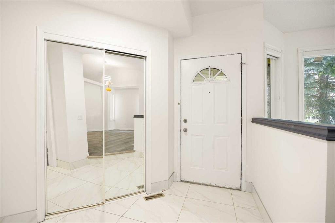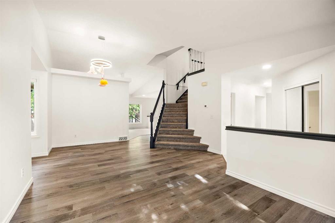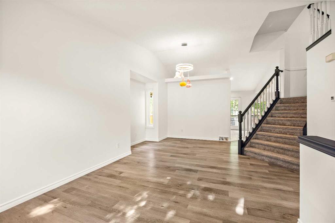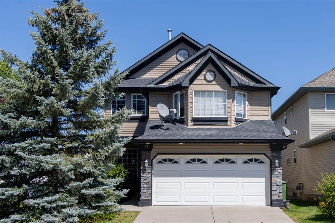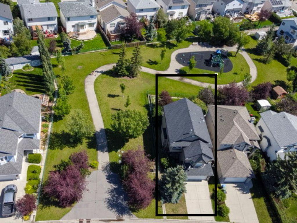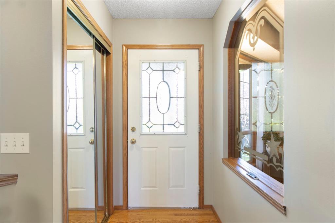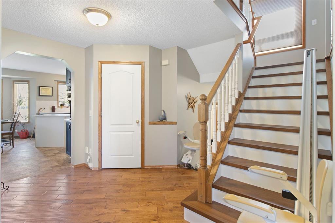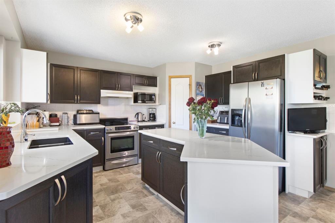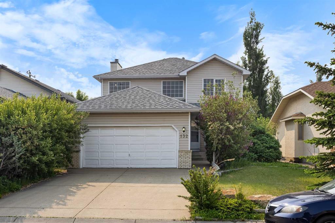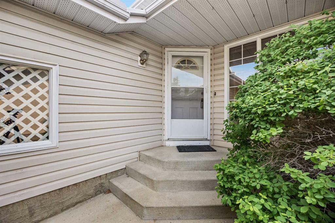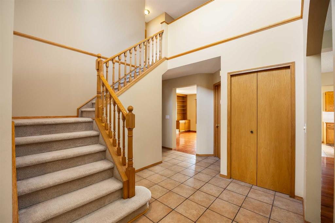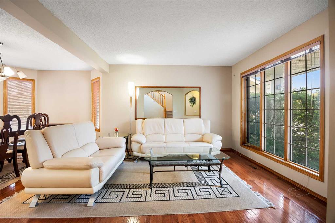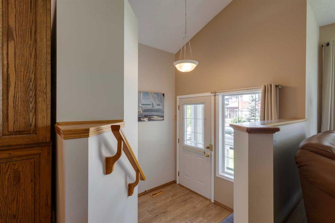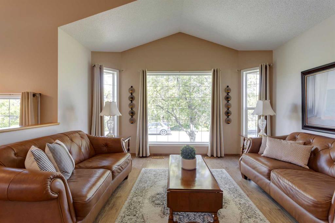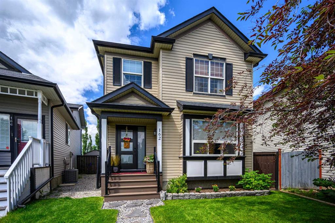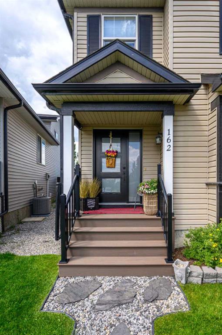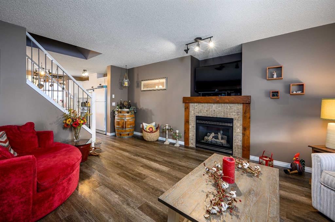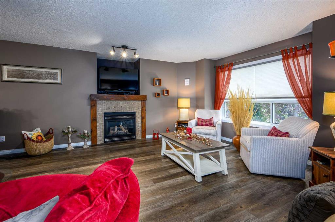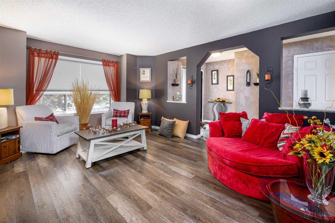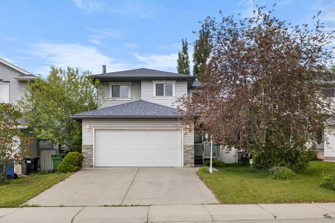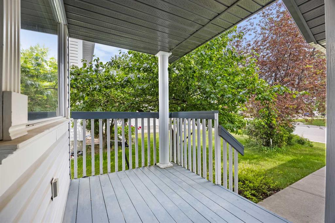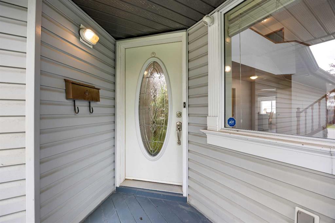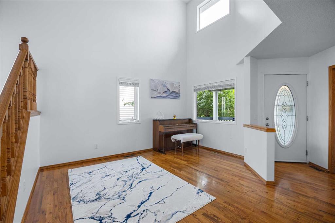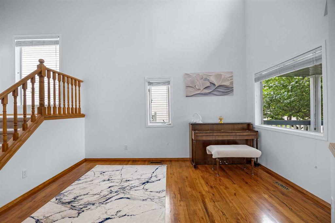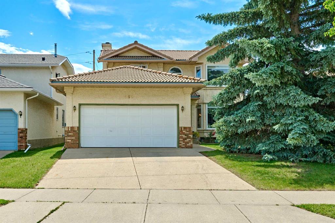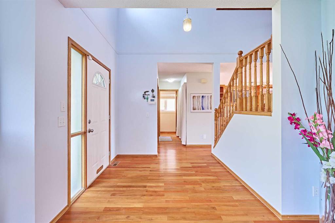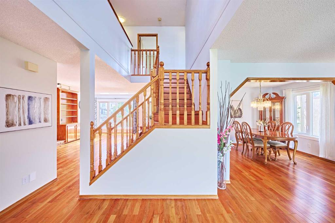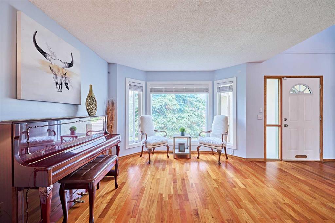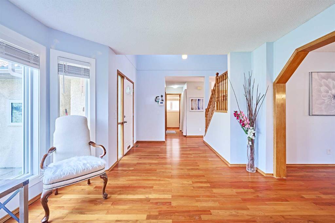263 Citadel Meadow Grove NW
Calgary T3G 4K7
MLS® Number: A2246810
$ 629,900
3
BEDROOMS
3 + 1
BATHROOMS
1,514
SQUARE FEET
1997
YEAR BUILT
Welcome to 263 Citadel Meadow Grove NW – a fantastic single-family home with a double attached garage, located in the heart of the quiet and established community of Citadel. This property offers 3 bedrooms upstairs and a fully developed basement, all for under $630K – plus a $5,000 buyer credit to upgrade the carpet or appliances of your choice! Step inside to a bright open-concept layout featuring a spacious family room with a fireplace, a cozy dining area, and a functional kitchen with a raised-up island can be used as a bar or breakfast seating area – perfect for daily living and entertaining. The large backyard provides plenty of space for gardening, outdoor fun, or future landscaping ideas. Upstairs, you’ll find two generously sized bedrooms, a primary bedroom with ensuite, and an additional full bathroom with a soaker tub. The finished basement adds even more value – ideal for a home gym, recreation area, or guest suite – complete with another 4-piece bathroom featuring a walk-in shower. Citadel is a desirable NW Calgary community, known for its peaceful streets, parks, and schools. This home is ideally located just 8 minutes to Costco and Beacon Hill Shopping Centre, and 9 minutes to Crowfoot Crossing, with over 300 shops and services. Quick access to Stoney Trail and Country Hills Blvd makes commuting easy. This is a must-see home – affordable, functional, and ready for your personal touch!
| COMMUNITY | Citadel |
| PROPERTY TYPE | Detached |
| BUILDING TYPE | House |
| STYLE | 2 Storey |
| YEAR BUILT | 1997 |
| SQUARE FOOTAGE | 1,514 |
| BEDROOMS | 3 |
| BATHROOMS | 4.00 |
| BASEMENT | Finished, Full |
| AMENITIES | |
| APPLIANCES | Dishwasher, Electric Stove, Refrigerator, Window Coverings |
| COOLING | Central Air |
| FIREPLACE | Gas, Living Room |
| FLOORING | Carpet, Laminate, Tile |
| HEATING | Forced Air, Natural Gas |
| LAUNDRY | Main Level |
| LOT FEATURES | Landscaped, Rectangular Lot, Treed |
| PARKING | Double Garage Attached, Insulated |
| RESTRICTIONS | None Known |
| ROOF | Asphalt Shingle |
| TITLE | Fee Simple |
| BROKER | Jessica Chan Real Estate & Management Inc. |
| ROOMS | DIMENSIONS (m) | LEVEL |
|---|---|---|
| Game Room | 25`11" x 13`1" | Basement |
| 3pc Bathroom | Basement | |
| 2pc Bathroom | Main | |
| Living Room | 17`8" x 12`6" | Main |
| Kitchen | 14`5" x 13`5" | Main |
| Dining Room | 10`11" x 4`5" | Main |
| Bedroom - Primary | 14`0" x 11`10" | Upper |
| Bedroom | 11`8" x 8`10" | Upper |
| Bedroom | 10`7" x 9`7" | Upper |
| 4pc Ensuite bath | Upper | |
| 4pc Bathroom | Upper |

