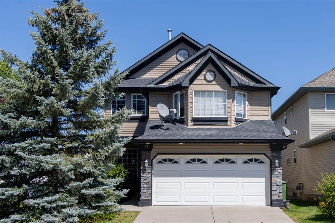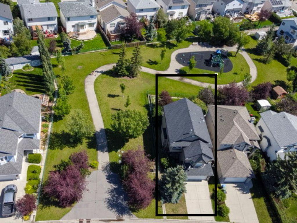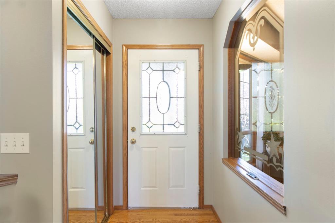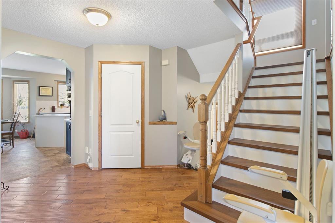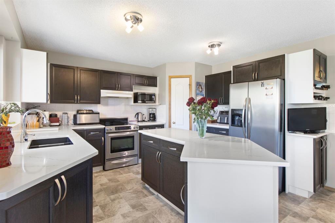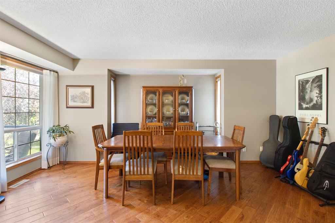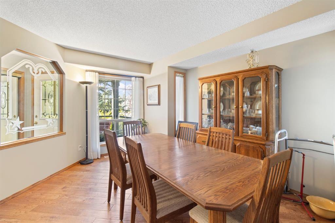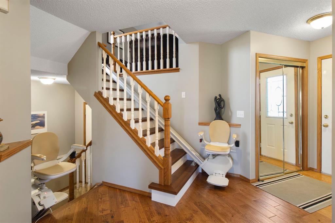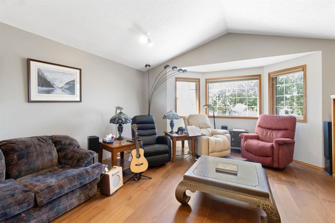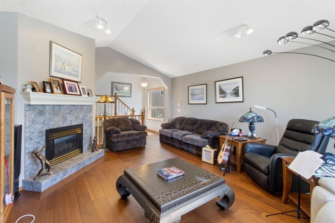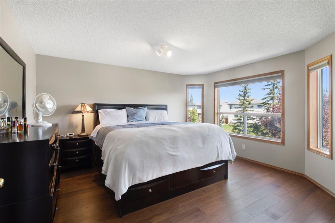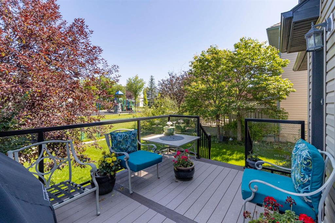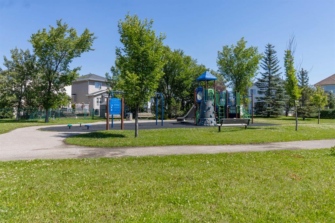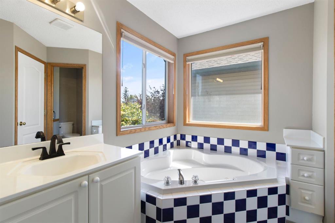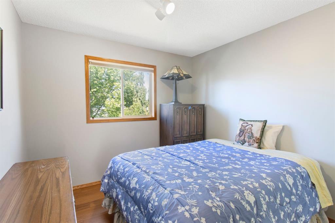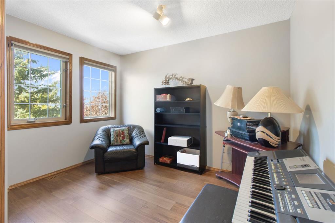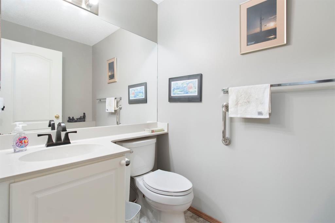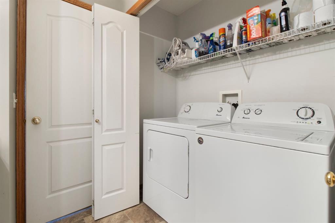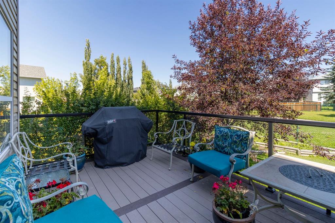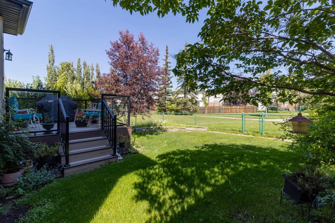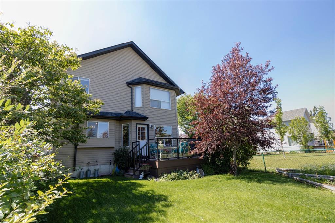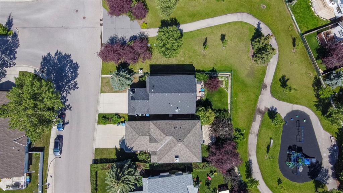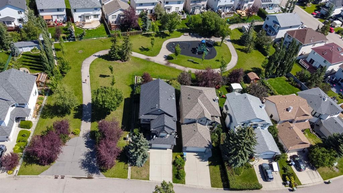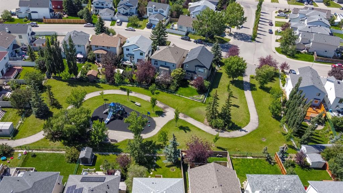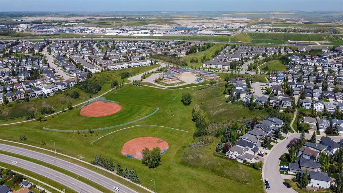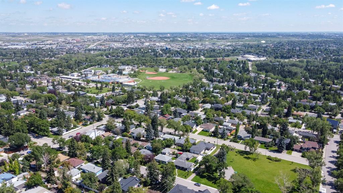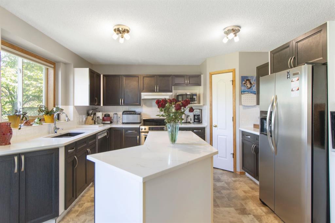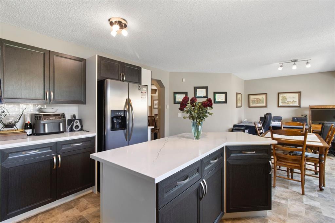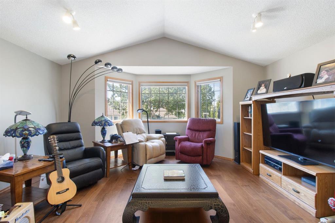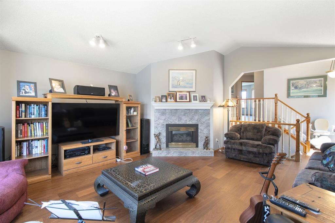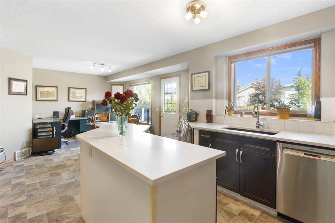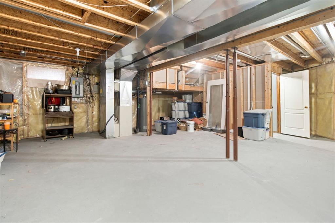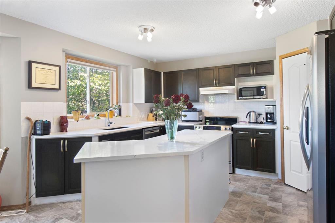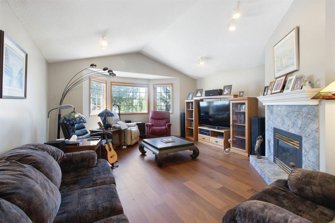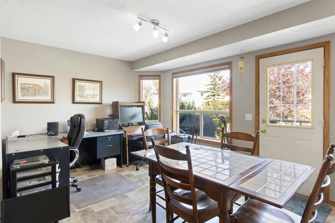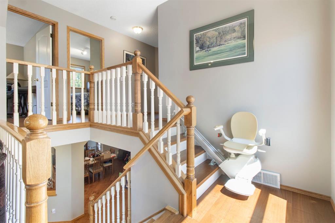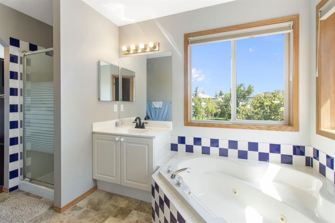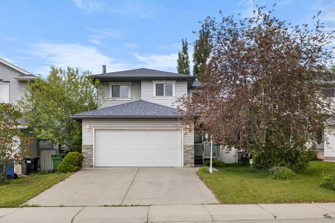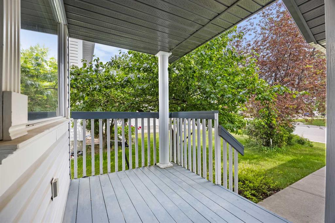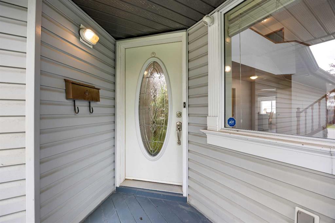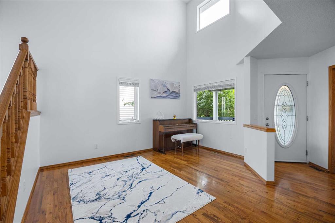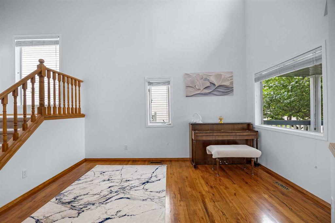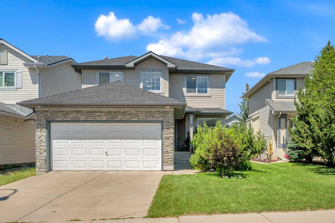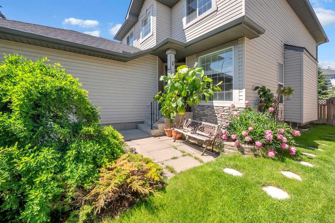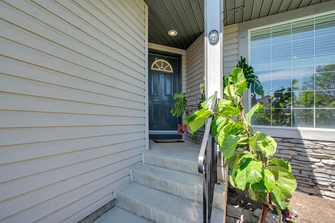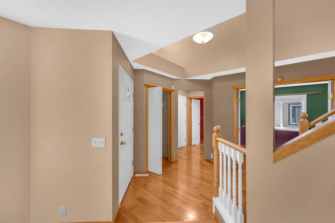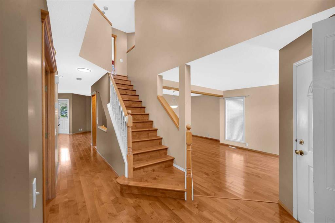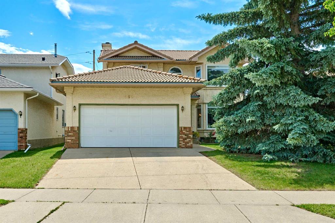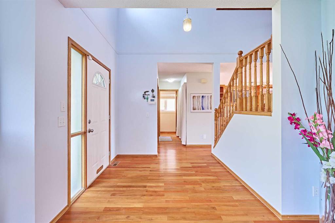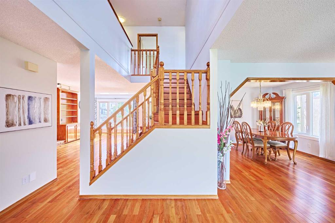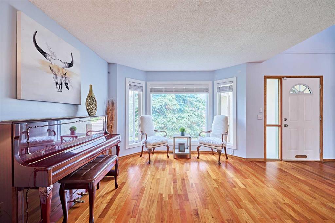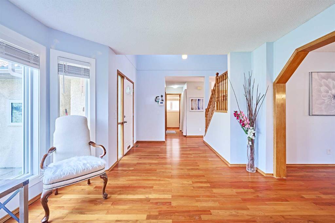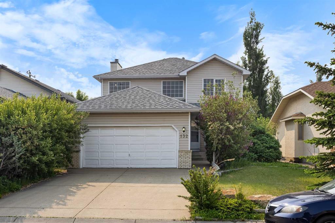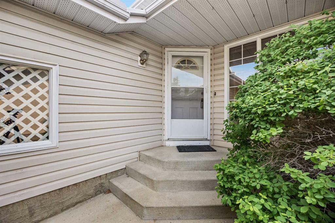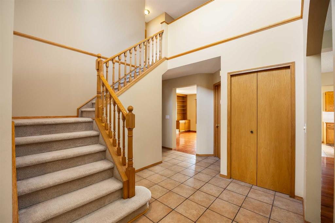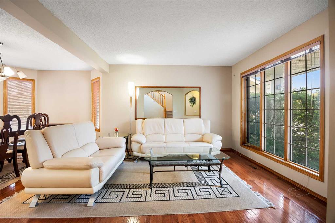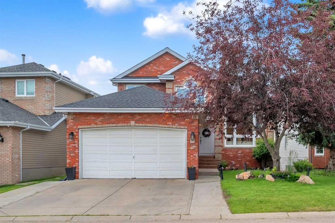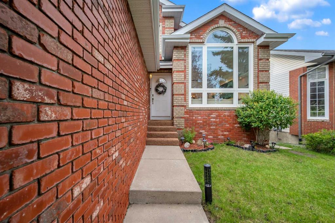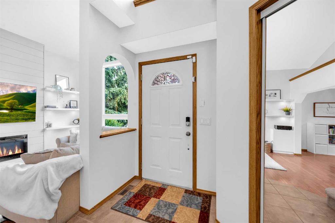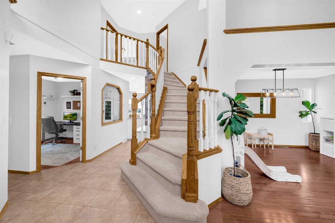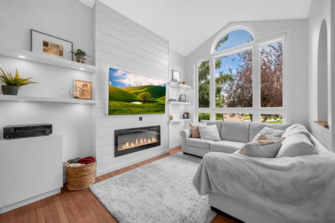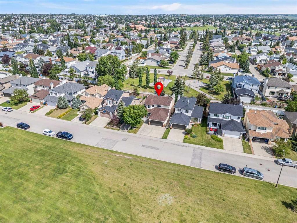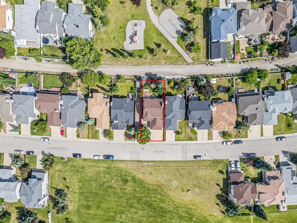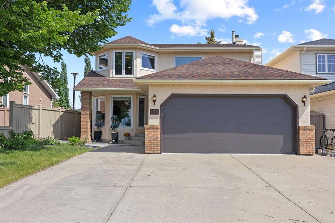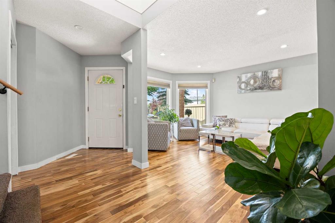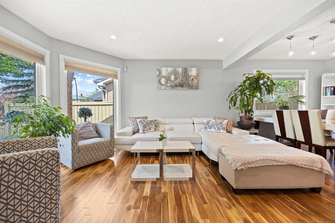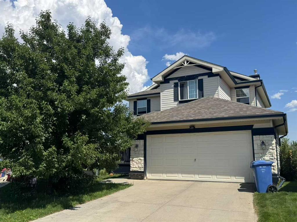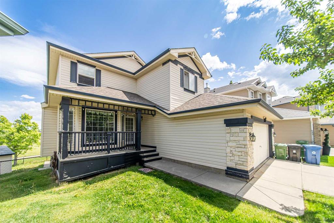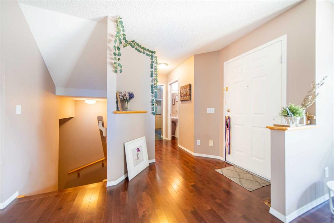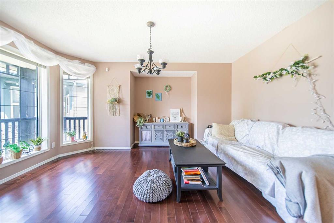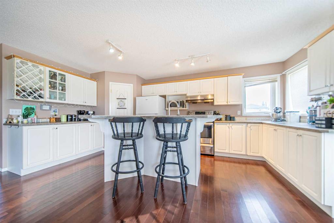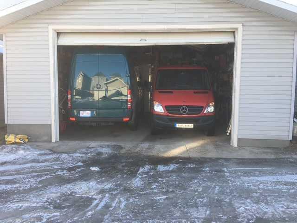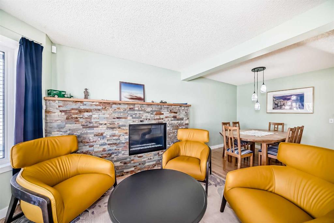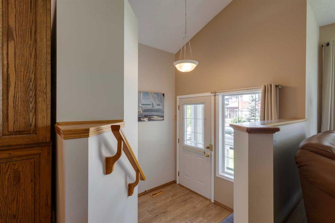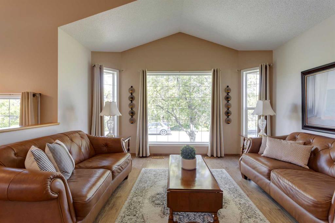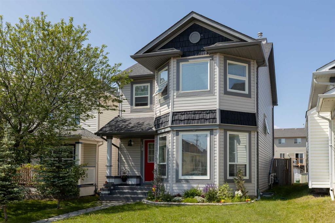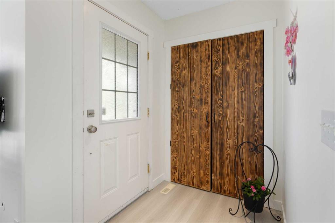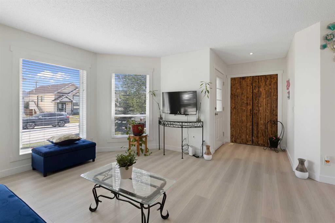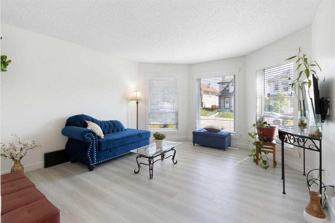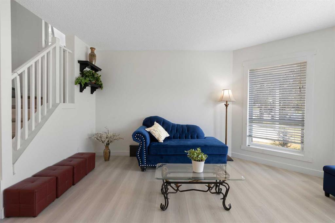21 Arbour Ridge Park NW
Calgary T2G4C4
MLS® Number: A2245374
$ 734,900
3
BEDROOMS
2 + 1
BATHROOMS
1,975
SQUARE FEET
1996
YEAR BUILT
Modifications to this home include a series of three staircases all professionally equipped with quality ‘Stair Chairs’ to accommodate any family that may include a member with compromised mobility issues. The home could not be more ideally located being adjacent to pathways and also no immediate neighbouring houses on either the north or east side. Enjoy a family barbecue on the modern spacious back deck which overlooks a children’s play area just outside the fenced back yard. The kitchen with large island, corner pantry, quartz countertops and an abundance of cupboards, and counter space, also includes an eating area and corner office. The separate formal dining room comfortably accommodates a table for six along with room for a buffet. The vaulted ceiling of the second floor bonus room delivers an abundance of natural light year round. The corner gas burning mantle fireplace will keep you cozy on those chilly winter nights. Three bedrooms up along with a four piece washroom complete with the washer/dryer pair. The massive primary easily fits a King size bed with room to spare. The spacious four piece ensuite has a corner shower, large soaker tub along with access to your walk in closet. Other features you will appreciate include central air, Vacuflo, and located on a quiet non flow though street. Note there are no wheelchair ramps on either entrance but could be installed if needed. The basement is undeveloped but has the necessary plumbing to install a basement washroom. This serene and quiet location is a huge plus. Arbour Lake is coveted and highly regarded community with mature trees and green spaces. You’ll find a rare peaceful tranquility not found in too many city homes. See for yourself. Enjoy where you live. Call your agent and book a showing today. PRICE REDUCED
| COMMUNITY | Arbour Lake |
| PROPERTY TYPE | Detached |
| BUILDING TYPE | House |
| STYLE | 2 Storey |
| YEAR BUILT | 1996 |
| SQUARE FOOTAGE | 1,975 |
| BEDROOMS | 3 |
| BATHROOMS | 3.00 |
| BASEMENT | Full, Unfinished |
| AMENITIES | |
| APPLIANCES | Central Air Conditioner, Dishwasher, Dryer, Electric Stove, Garage Control(s), Range Hood, Refrigerator, Satellite TV Dish, Washer |
| COOLING | Central Air |
| FIREPLACE | Gas, Glass Doors, Great Room, Mantle |
| FLOORING | Carpet, Hardwood, Linoleum |
| HEATING | Fireplace(s), Forced Air, Natural Gas |
| LAUNDRY | Upper Level |
| LOT FEATURES | Back Yard, Corner Lot, Cul-De-Sac, Few Trees, Landscaped, Lawn |
| PARKING | Double Garage Attached, Insulated |
| RESTRICTIONS | None Known |
| ROOF | Asphalt |
| TITLE | Fee Simple |
| BROKER | Royal LePage Benchmark |
| ROOMS | DIMENSIONS (m) | LEVEL |
|---|---|---|
| Kitchen | 11`6" x 12`9" | Main |
| Breakfast Nook | 14`9" x 9`5" | Main |
| Dining Room | 16`8" x 115`0" | Main |
| Office | 10`3" x 5`6" | Main |
| 2pc Bathroom | 7`0" x 4`6" | Main |
| Bedroom - Primary | 14`4" x 14`4" | Second |
| Bedroom | 11`5" x 11`0" | Second |
| Bedroom | 11`5" x 9`5" | Second |
| Living Room | 200`7" x 16`8" | Second |
| 4pc Ensuite bath | 11`6" x 11`4" | Second |
| 4pc Bathroom | 9`6" x 4`9" | Second |

