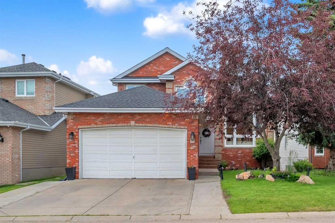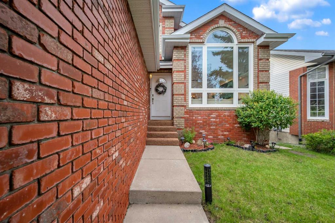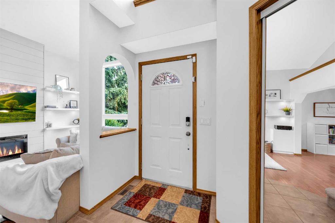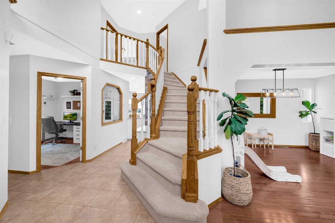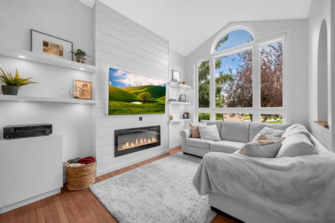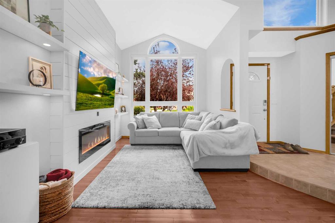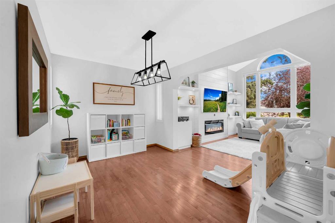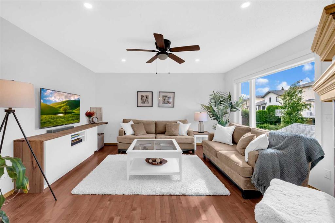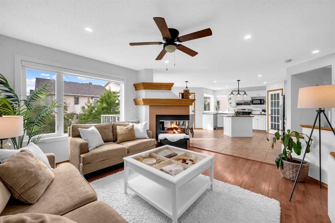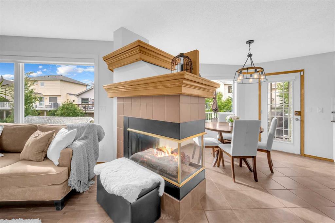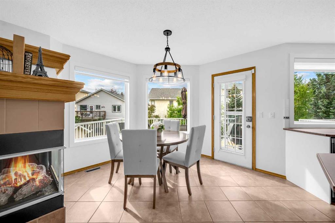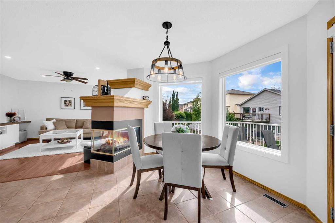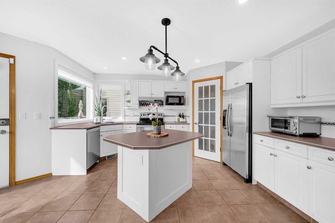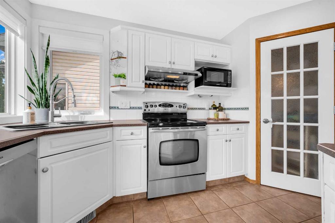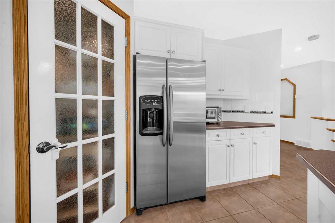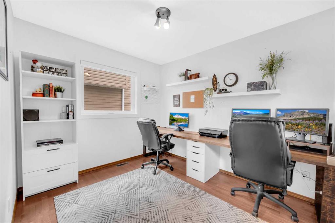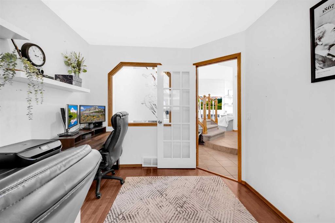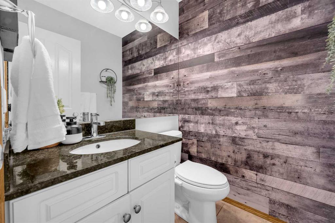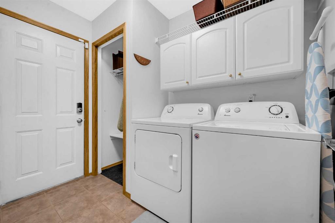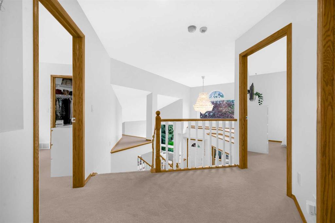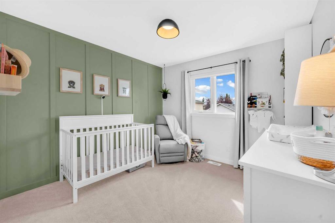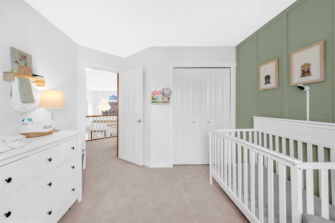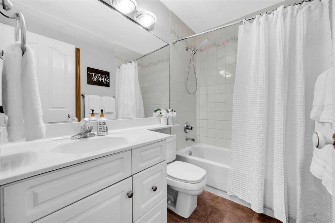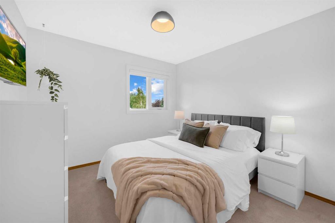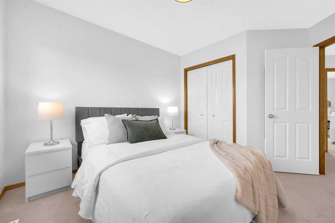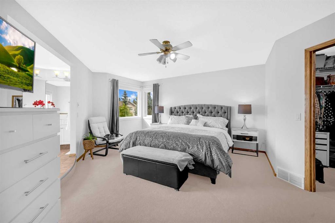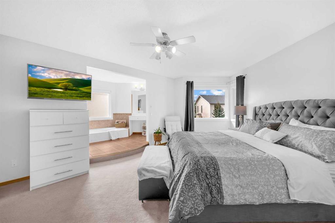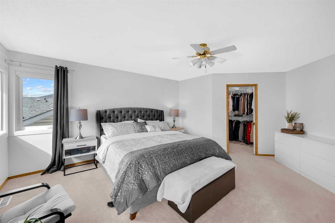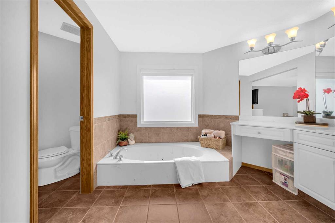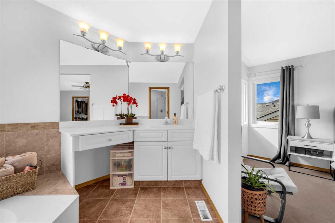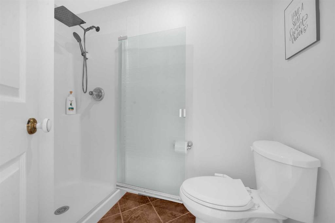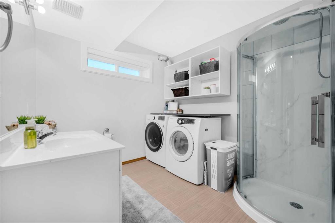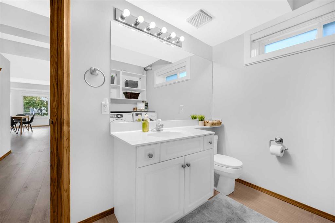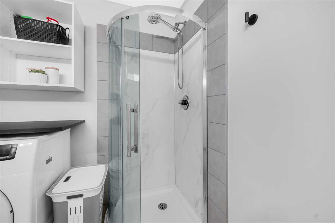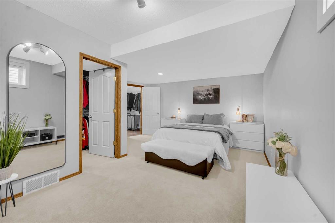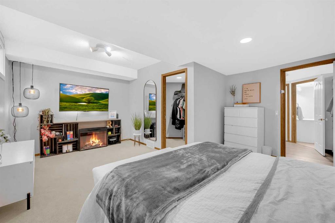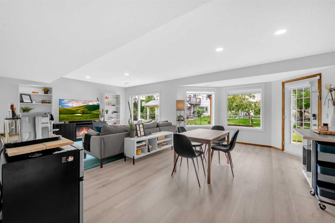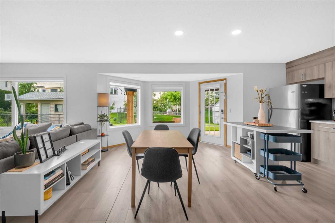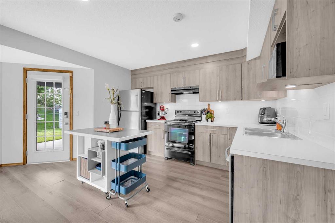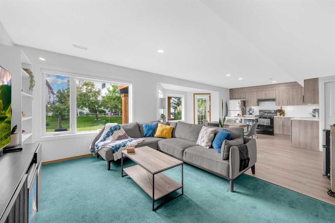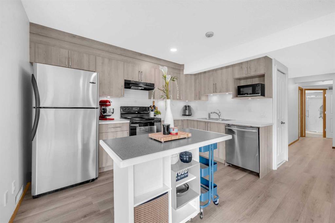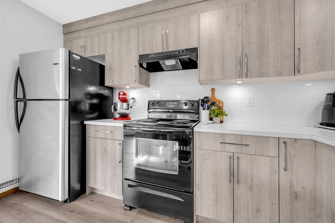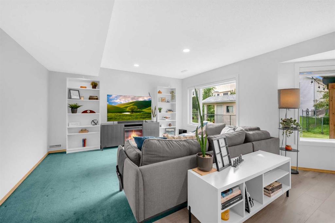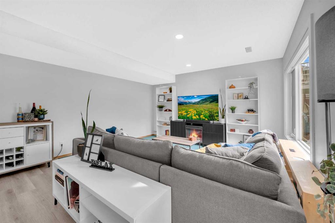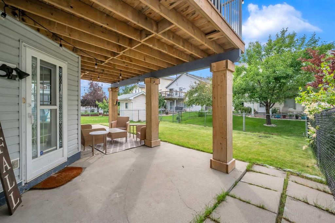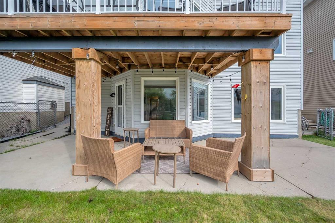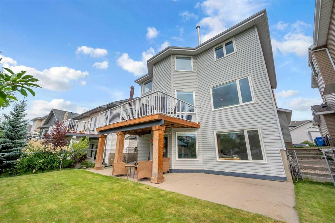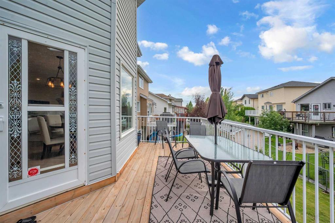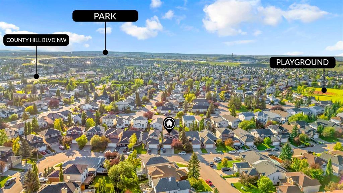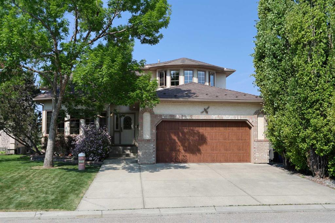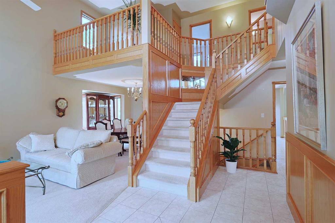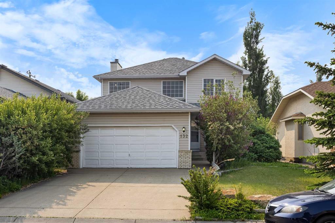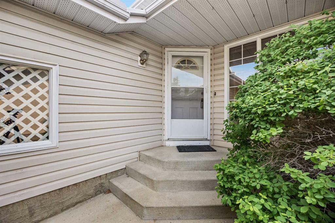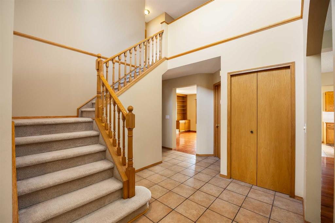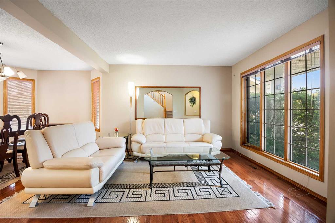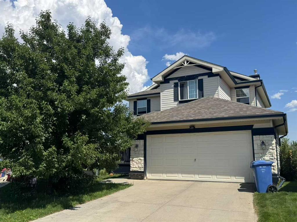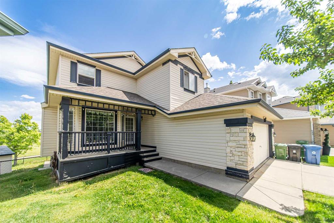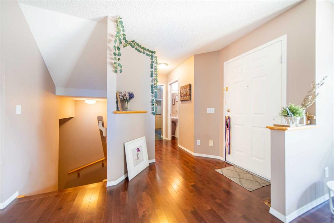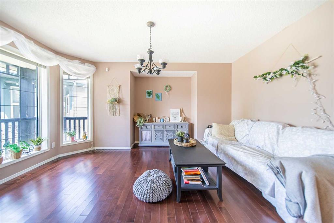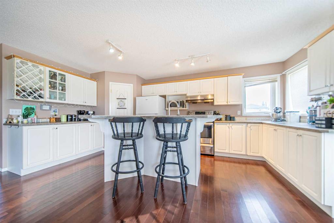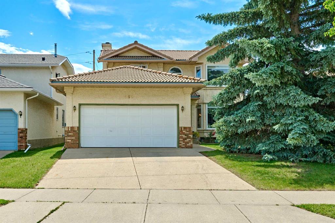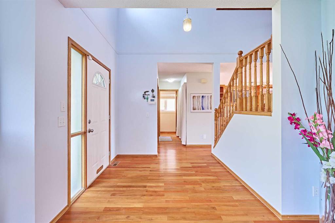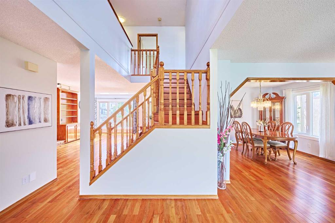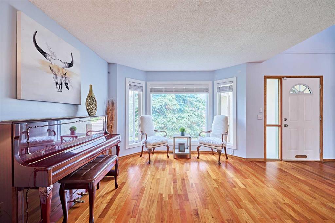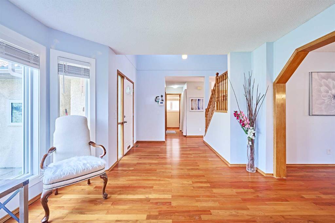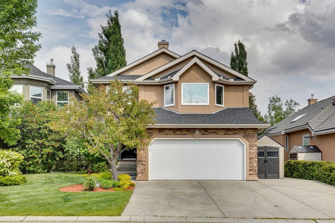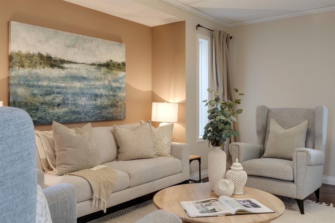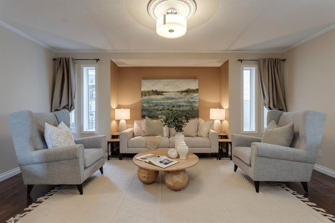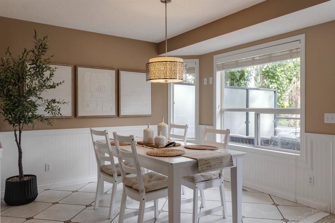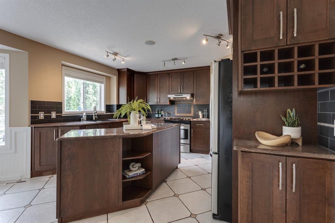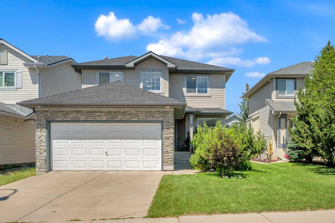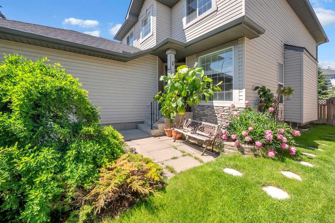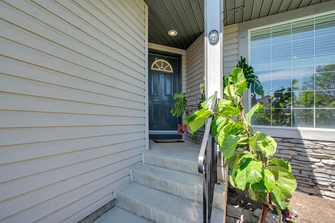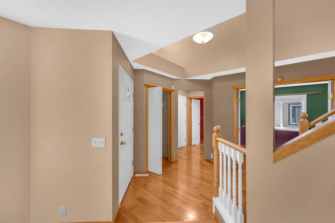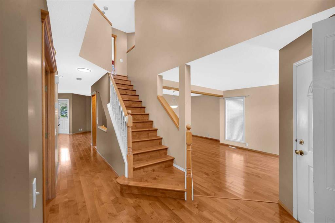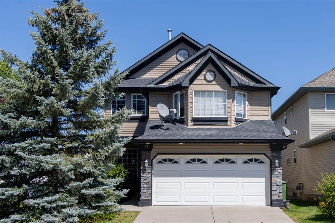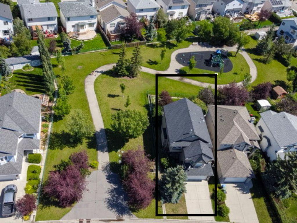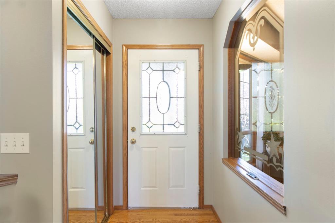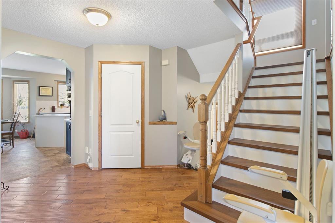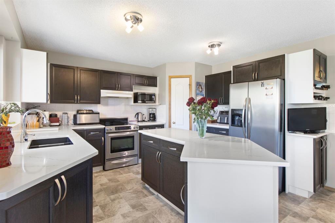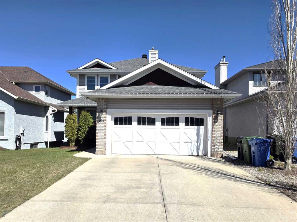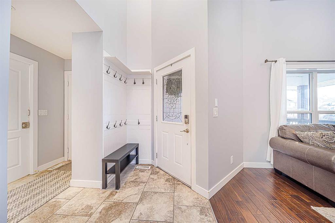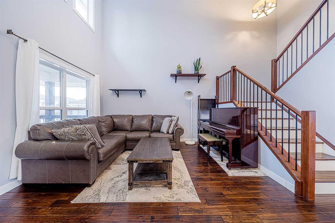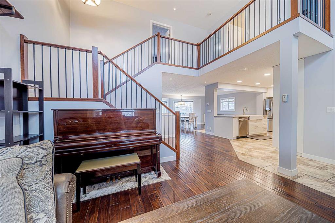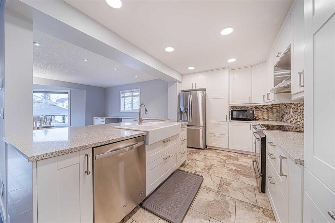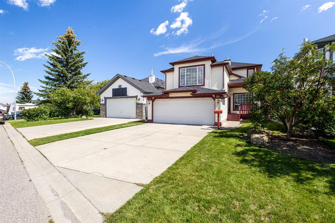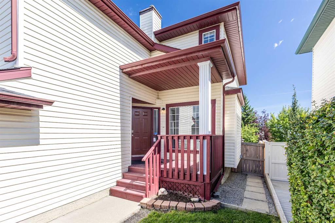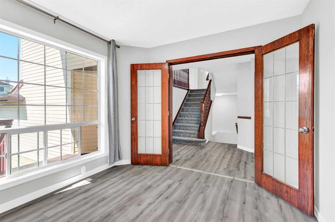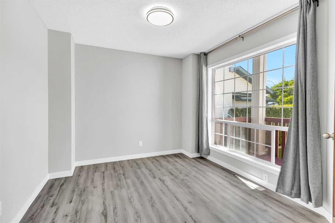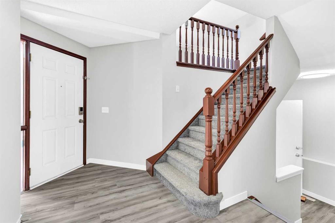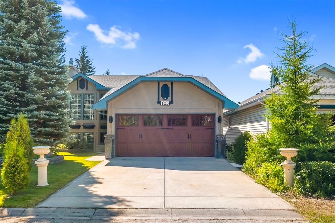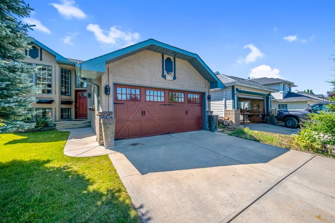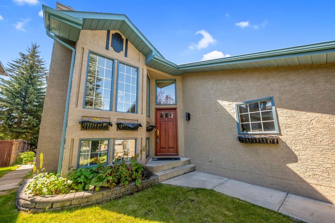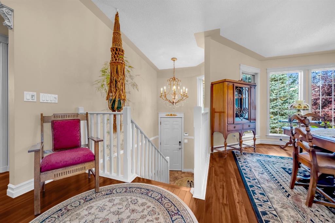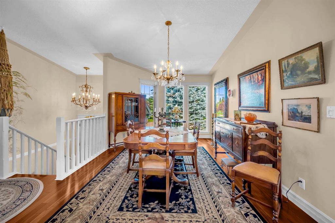180 Citadel Park NW
Calgary T3G 3X9
MLS® Number: A2244140
$ 849,900
4
BEDROOMS
3 + 1
BATHROOMS
2,132
SQUARE FEET
1994
YEAR BUILT
Step into comfort, space, and opportunity with this exceptional walkout home in Citadel Park’s coveted estate area, offering over 3,000 sq ft of beautifully maintained living space designed to fit the needs of today’s modern family. Whether you're looking for a warm, welcoming place to call home or a smart investment with built in rental potential, this home checks all the boxes. The timeless brick exterior and classic two storey with basement layout create instant curb appeal. Inside, you’re greeted by soaring cathedral ceilings, rich hardwood flooring, a stunning entry chandelier, and large windows that bathe the main floor in natural light. The open concept kitchen features stainless steel appliances, tile backsplash, corner pantry, and generous counter space, perfect for everything from family breakfasts to holiday baking. The adjacent breakfast nook opens onto a sunny west facing deck, ideal for outdoor dining or unwinding at the end of the day. The main level also includes a cozy living room, formal dining area for hosting, a dedicated office for remote work or homework, a laundry room, and a convenient powder room. It’s a floor plan that makes daily living feel effortless and organized. Upstairs, you’ll find three spacious bedrooms, including a primary retreat with a 4 piece ensuite and walk in closet. Two additional bedrooms share a well appointed full bathroom, making this layout ideal for growing families. The standout feature? A fully finished walkout basement that has been tastefully renovated into a bright, spacious suite (illegal) with its own private entrance, full kitchen, 3 piece bath, laundry hookups, and large windows that make it feel open and airy, not like a typical basement. Whether used as a mortgage helper, in law suite, or guest quarters, this space adds incredible value and flexibility. Outside, enjoy a large west facing backyard and lower level patio, perfect for hosting BBQs, watching sunsets, or just relaxing in peace. The double attached garage includes an EV plug in, offering added convenience for eco conscious buyers. Additional updates bring peace of mind: all new windows, two furnaces, two hot water tanks (2024), central A/C, fresh paint throughout, and motorized blinds in key rooms. Ideally located just steps from parks, schools, and playgrounds, and only minutes to shopping, public transit, and major roadways, this is more than just a home; it’s a lifestyle upgrade with income generating potential.
| COMMUNITY | Citadel |
| PROPERTY TYPE | Detached |
| BUILDING TYPE | House |
| STYLE | 2 Storey |
| YEAR BUILT | 1994 |
| SQUARE FOOTAGE | 2,132 |
| BEDROOMS | 4 |
| BATHROOMS | 4.00 |
| BASEMENT | Separate/Exterior Entry, Finished, Full, Suite, Walk-Out To Grade |
| AMENITIES | |
| APPLIANCES | Dishwasher, Dryer, Electric Stove, Range Hood, Refrigerator, Washer |
| COOLING | Central Air |
| FIREPLACE | Dining Room, Gas, Living Room, Tile |
| FLOORING | Carpet, Ceramic Tile, Hardwood, Laminate |
| HEATING | Forced Air, Natural Gas |
| LAUNDRY | Main Level |
| LOT FEATURES | Back Yard, City Lot, Gentle Sloping, Interior Lot, Landscaped, Lawn, Low Maintenance Landscape, Many Trees, Rectangular Lot, Street Lighting |
| PARKING | Double Garage Attached, Driveway, Front Drive, Garage Door Opener, Garage Faces Front |
| RESTRICTIONS | None Known |
| ROOF | Asphalt Shingle |
| TITLE | Fee Simple |
| BROKER | RE/MAX Real Estate (Mountain View) |
| ROOMS | DIMENSIONS (m) | LEVEL |
|---|---|---|
| 3pc Bathroom | 0`0" x 0`0" | Basement |
| Bedroom | 15`3" x 17`9" | Basement |
| Kitchen | 18`11" x 18`6" | Basement |
| Living/Dining Room Combination | 11`1" x 14`6" | Basement |
| 2pc Bathroom | Main | |
| Breakfast Nook | 12`9" x 7`1" | Main |
| Living Room | 13`1" x 9`0" | Main |
| Family Room | 13`11" x 14`8" | Main |
| Kitchen | 17`3" x 14`4" | Main |
| Laundry | 5`9" x 8`7" | Main |
| Office | 10`2" x 9`1" | Main |
| 4pc Bathroom | Upper | |
| 4pc Ensuite bath | Upper | |
| Bedroom | 10`4" x 10`2" | Upper |
| Bedroom | 10`5" x 10`5" | Upper |
| Bedroom - Primary | 17`2" x 17`7" | Upper |
| Walk-In Closet | 8`5" x 6`11" | Upper |

