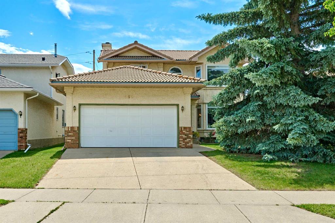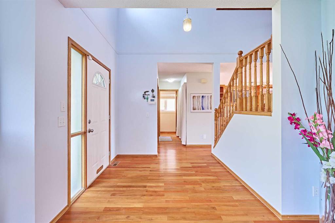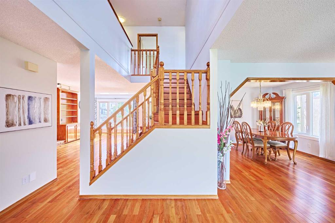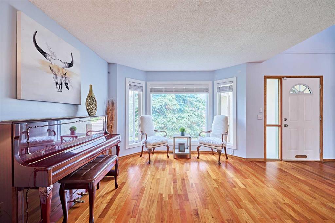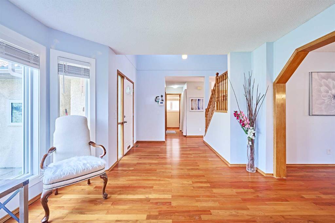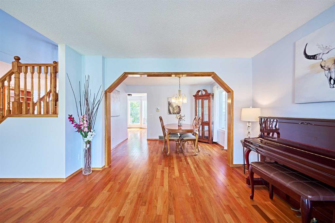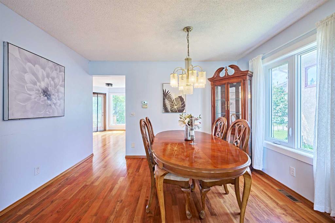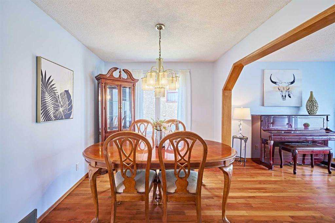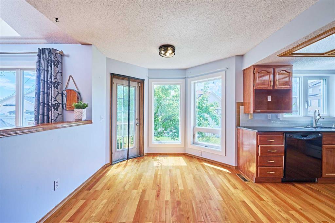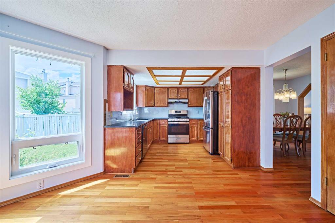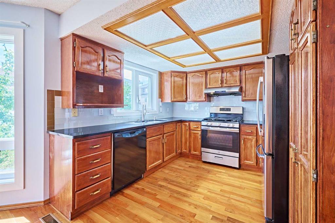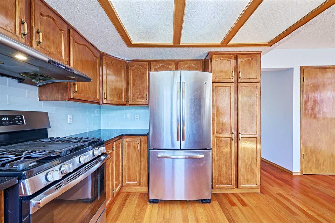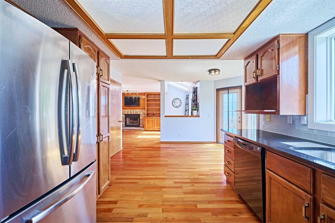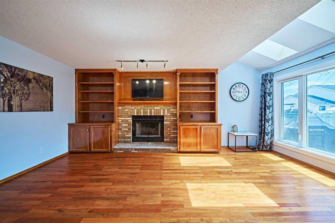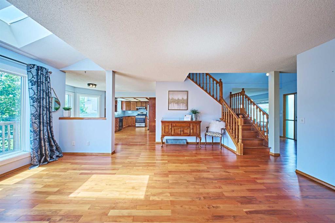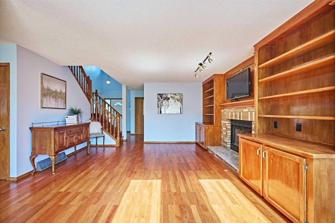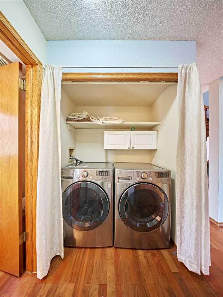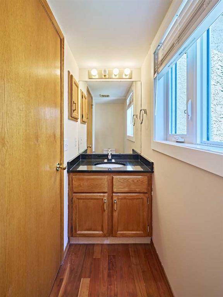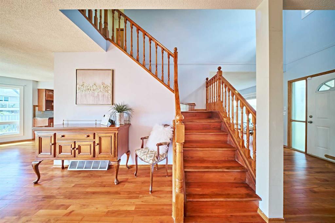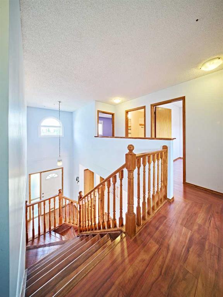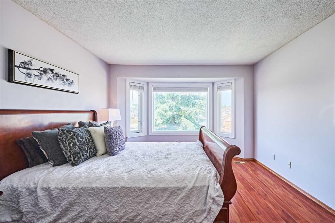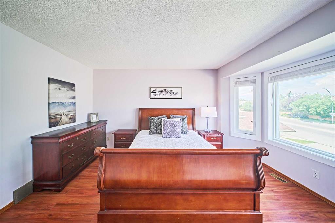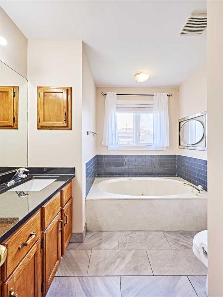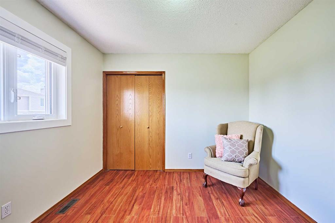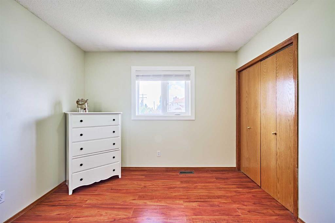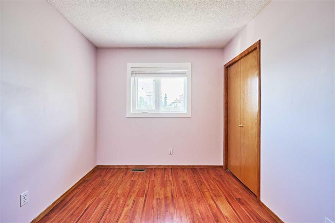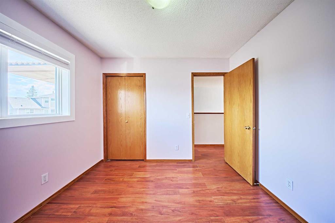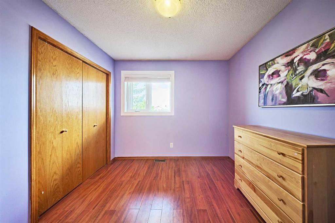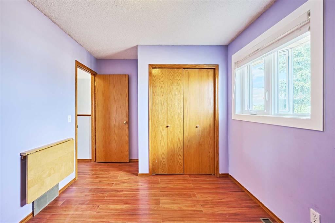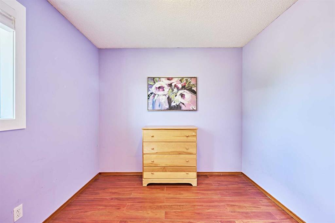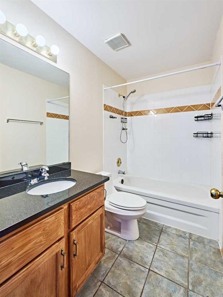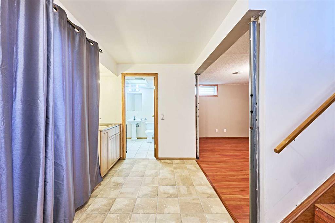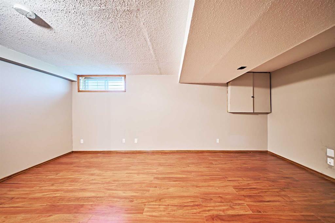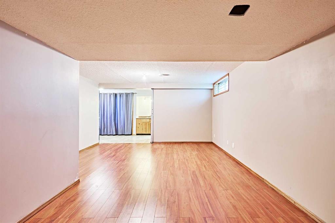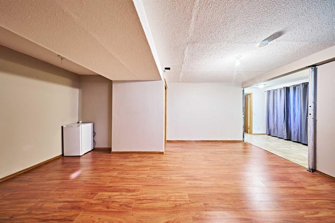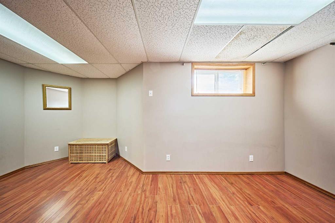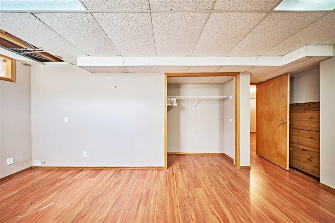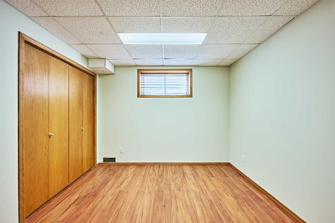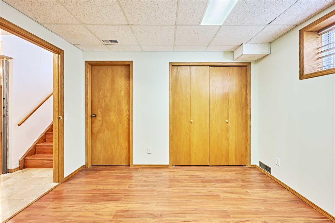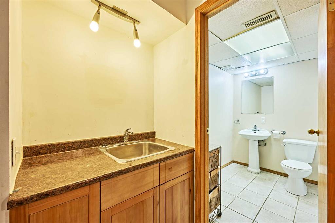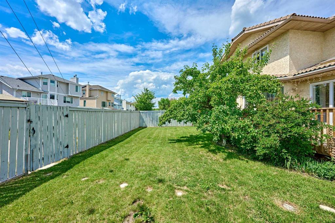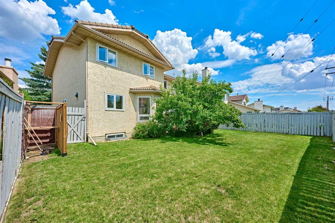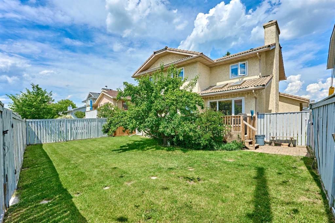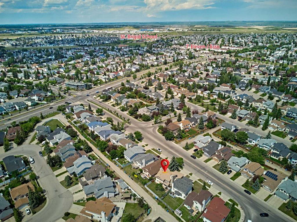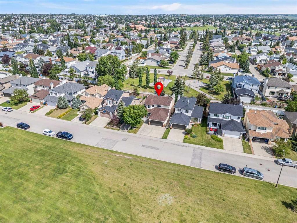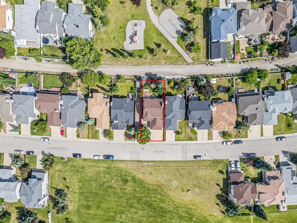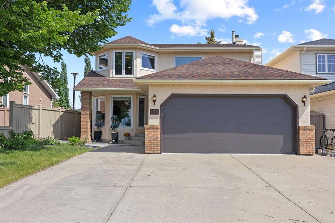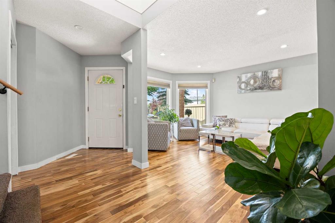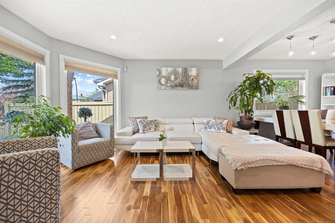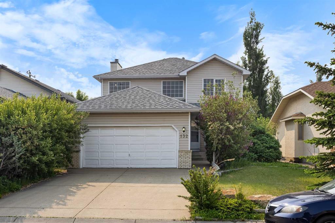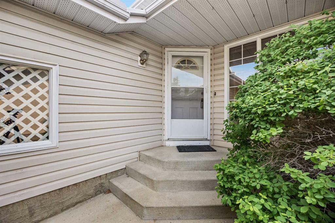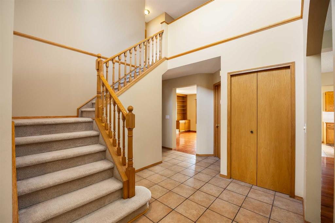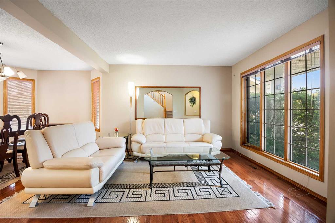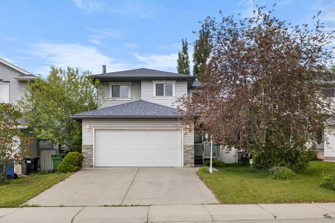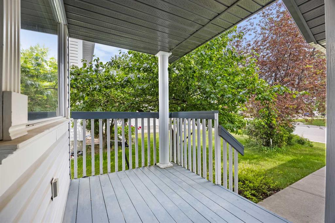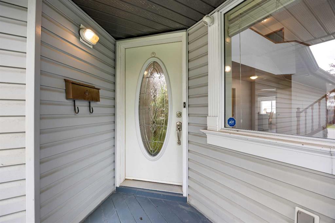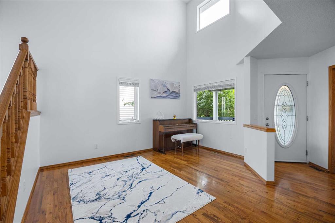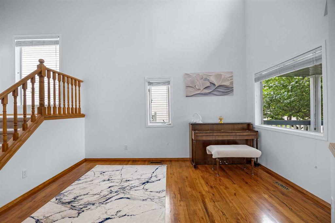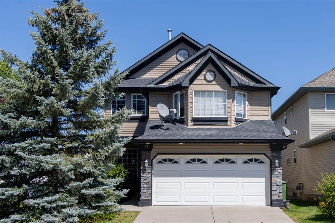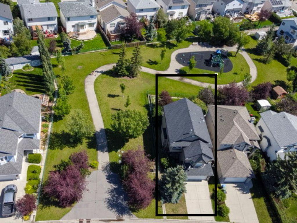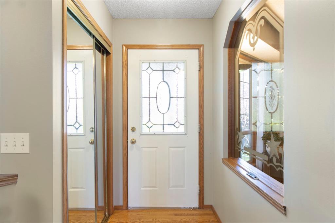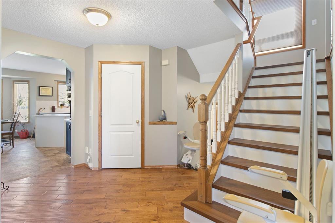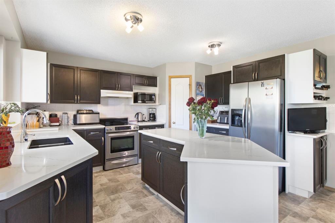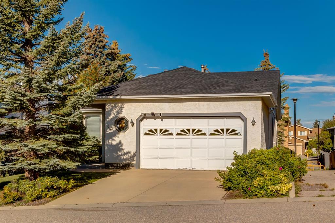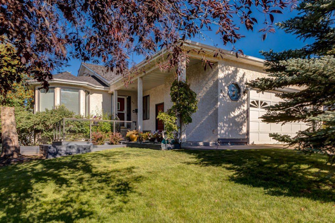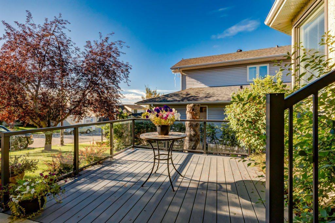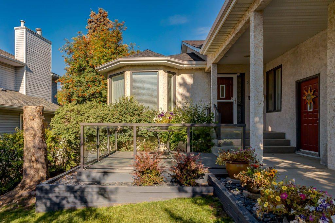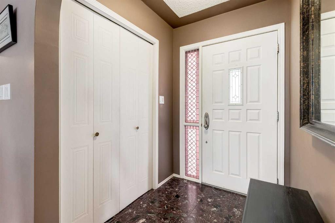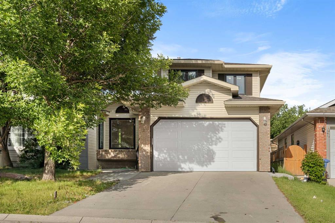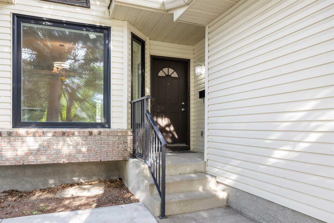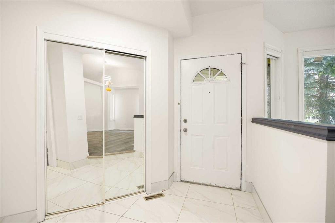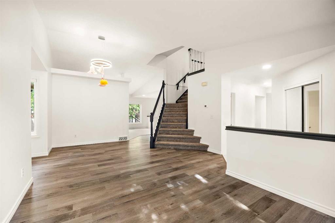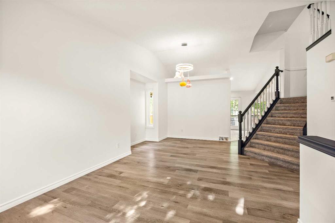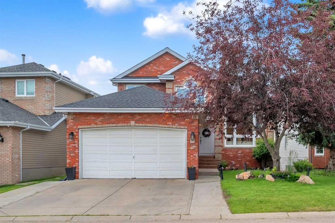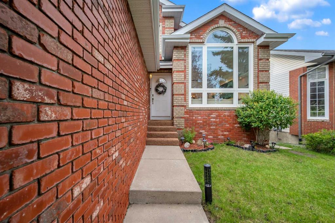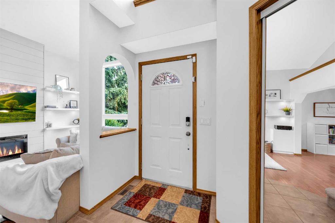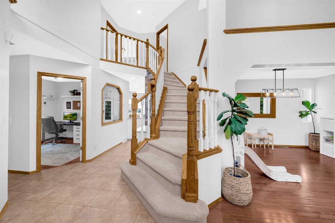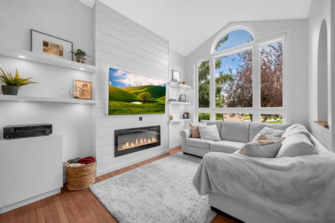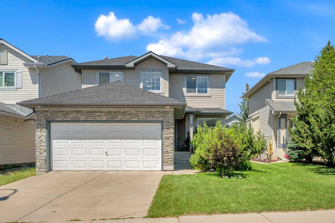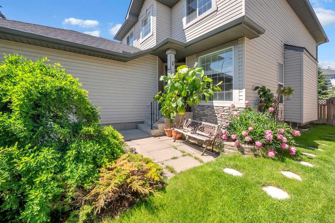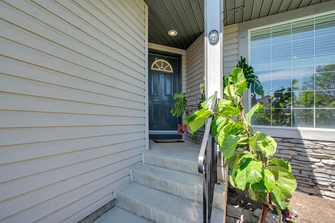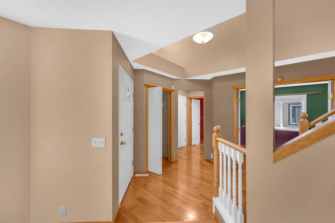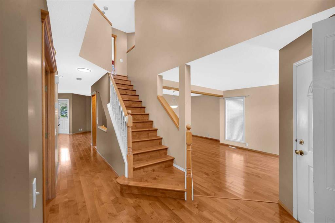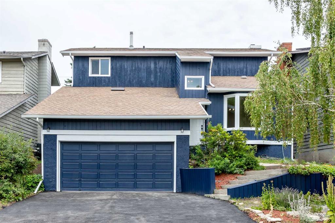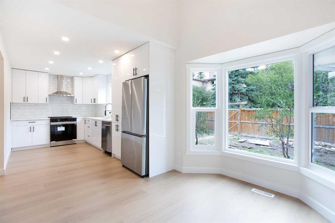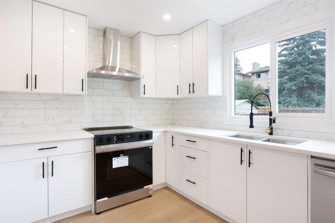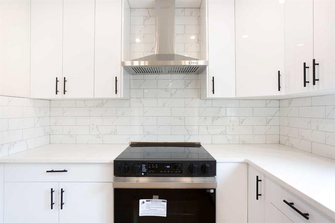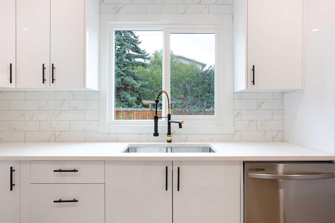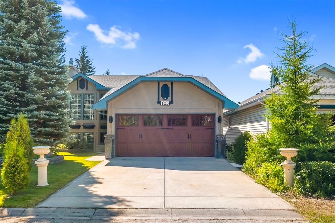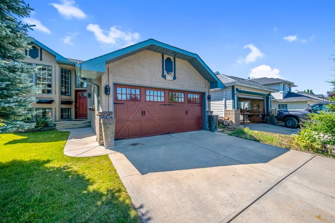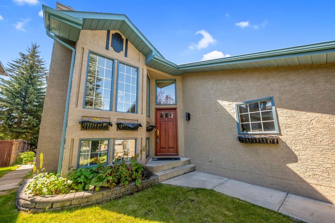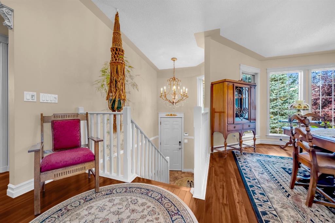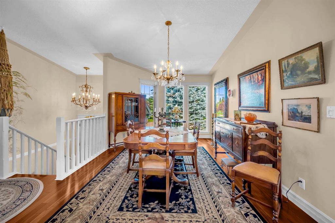469 Hawkstone Drive NW
Calgary T3G 3N9
MLS® Number: A2236906
$ 739,900
6
BEDROOMS
3 + 1
BATHROOMS
1,929
SQUARE FEET
1990
YEAR BUILT
**OPEN HOUSE : 1-3pm Sunday Aug 17, 2025** Welcome to this extensively upgraded 4+2 bedroom, 3.5 bathroom home in the highly sought-after community of Hawkwood. Featuring nearly 2,000 sq.ft. above grade plus a fully finished basement, this home offers new Dolebuild windows, a brand-new deck, updated garage door, fresh interior paint, solid hardwood and quality laminate flooring, and marble countertops in the kitchen and all bathrooms. The spacious layout includes 4 bedrooms upstairs, 2 in the basement, and multiple living areas—perfect for a large or growing families. Enjoy the wood-burning fireplace, concrete tiled roof, and close proximity to top schools, parks, LRT, and shopping. A rare find—move-in ready and packed with value! Book your private showing today!
| COMMUNITY | Hawkwood |
| PROPERTY TYPE | Detached |
| BUILDING TYPE | House |
| STYLE | 2 Storey |
| YEAR BUILT | 1990 |
| SQUARE FOOTAGE | 1,929 |
| BEDROOMS | 6 |
| BATHROOMS | 4.00 |
| BASEMENT | Finished, Full |
| AMENITIES | |
| APPLIANCES | Dishwasher, Dryer, Garage Control(s), Range Hood, Refrigerator, Washer |
| COOLING | None |
| FIREPLACE | Wood Burning |
| FLOORING | Hardwood, Linoleum, Vinyl |
| HEATING | Forced Air |
| LAUNDRY | Laundry Room, Main Level |
| LOT FEATURES | Back Lane, Back Yard, Fruit Trees/Shrub(s), Garden, Landscaped, Lawn, Street Lighting |
| PARKING | Double Garage Attached |
| RESTRICTIONS | None Known |
| ROOF | Clay Tile |
| TITLE | Fee Simple |
| BROKER | Homecare Realty Ltd. |
| ROOMS | DIMENSIONS (m) | LEVEL |
|---|---|---|
| Furnace/Utility Room | 8`6" x 15`2" | Basement |
| Bedroom | 12`2" x 9`11" | Basement |
| 4pc Bathroom | 7`8" x 0`4" | Basement |
| Game Room | 14`3" x 18`0" | Basement |
| Bedroom | 10`7" x 18`0" | Basement |
| Entrance | 6`6" x 8`2" | Main |
| Mud Room | 3`2" x 2`8" | Main |
| 2pc Bathroom | 8`5" x 2`11" | Main |
| Laundry | 2`11" x 5`0" | Main |
| Family Room | 11`10" x 12`2" | Main |
| Dining Room | 8`11" x 12`2" | Main |
| Kitchen | 10`4" x 99`0" | Main |
| Breakfast Nook | 9`5" x 8`9" | Main |
| Living Room | 11`5" x 18`4" | Main |
| Bedroom | 8`6" x 10`0" | Upper |
| Bedroom | 9`1" x 9`4" | Upper |
| 4pc Bathroom | 8`5" x 5`0" | Upper |
| Bedroom | 9`11" x 10`4" | Upper |
| Bedroom - Primary | 12`5" x 12`2" | Upper |
| Walk-In Closet | 3`4" x 4`9" | Upper |
| 4pc Ensuite bath | 8`1" x 10`10" | Upper |

