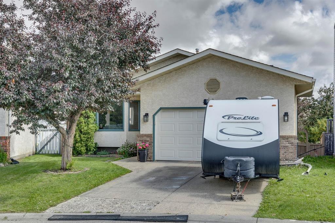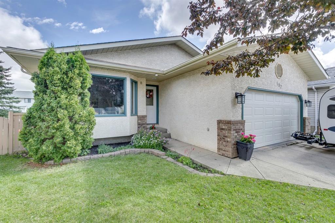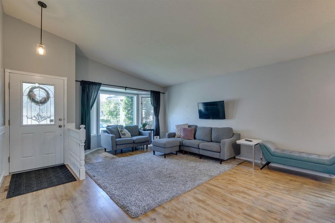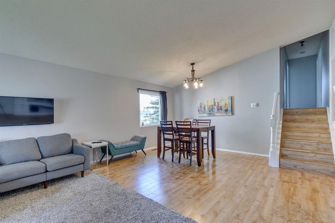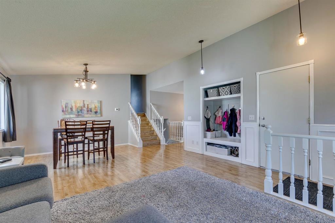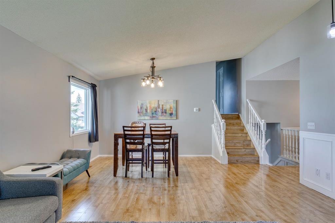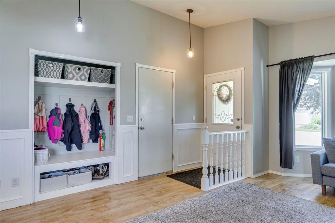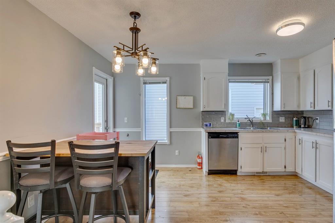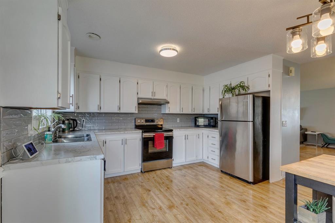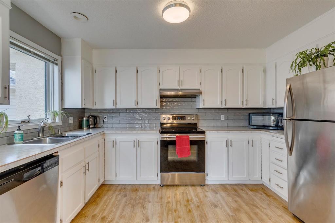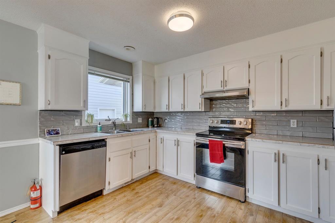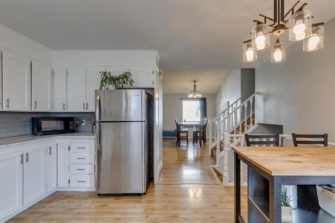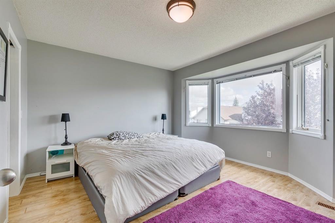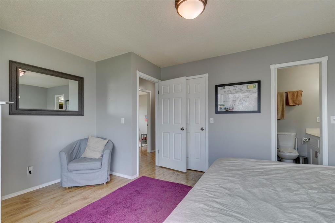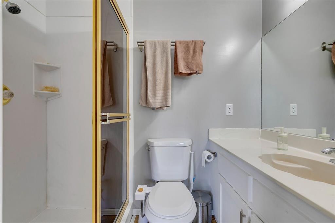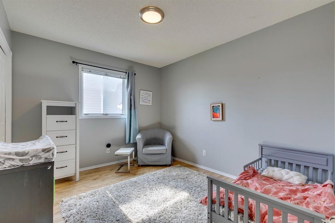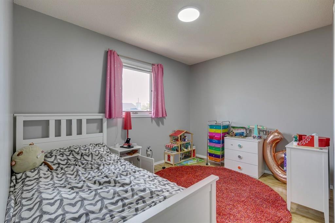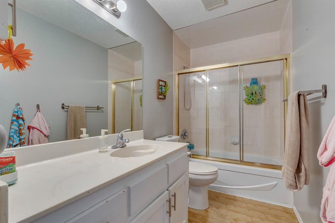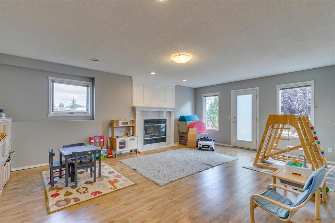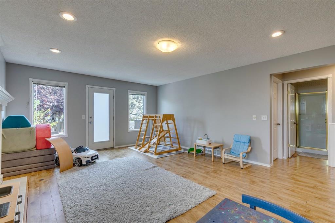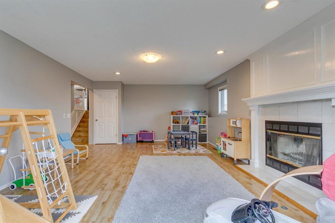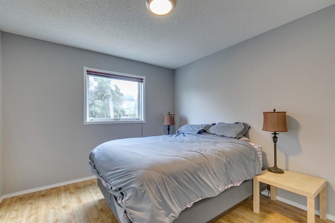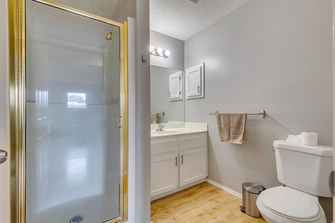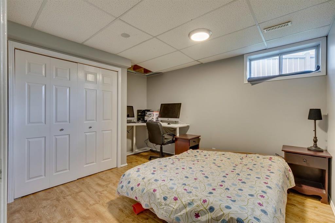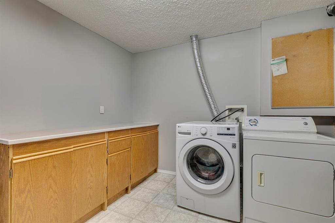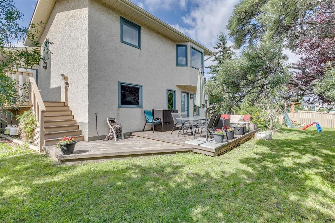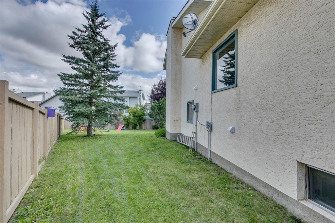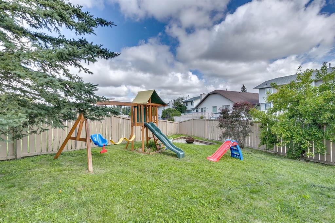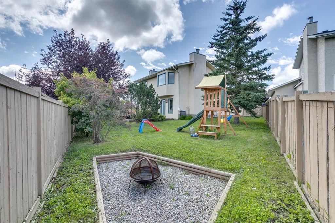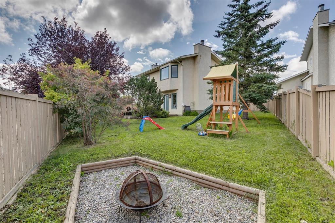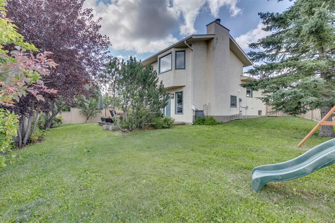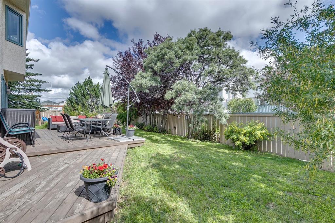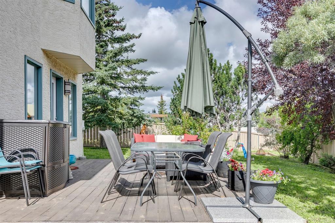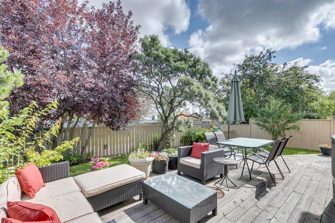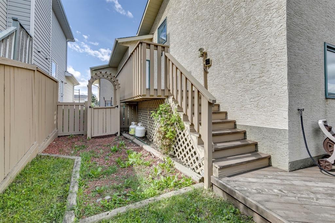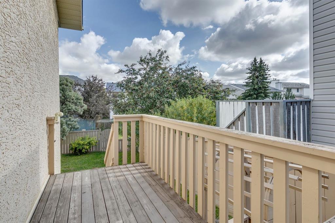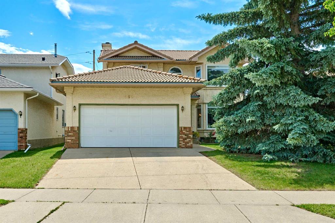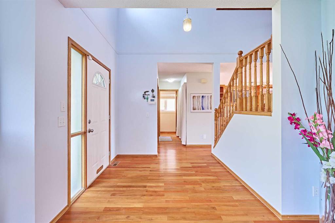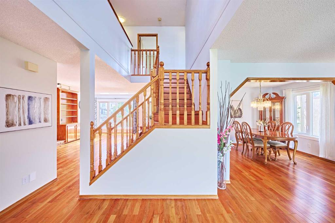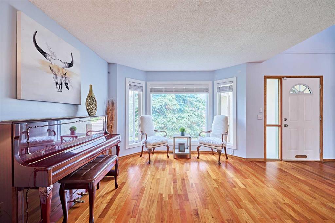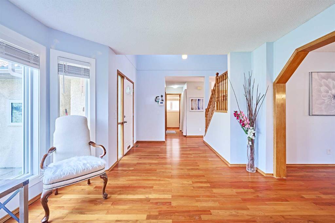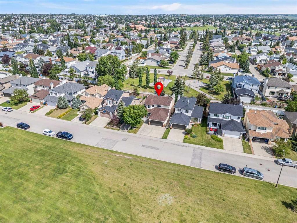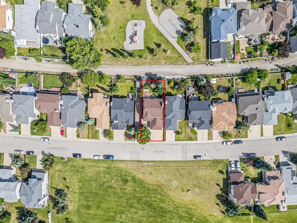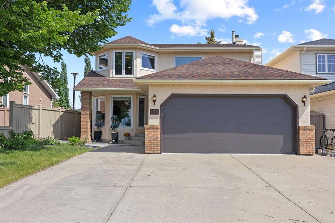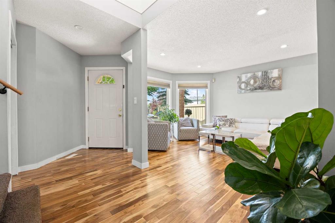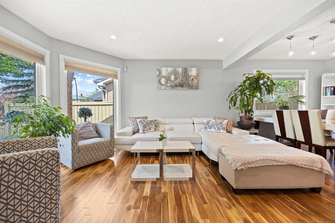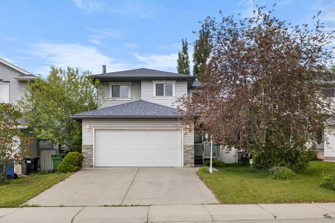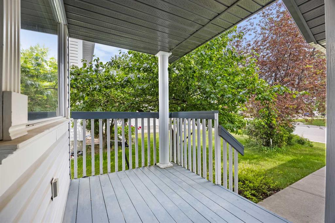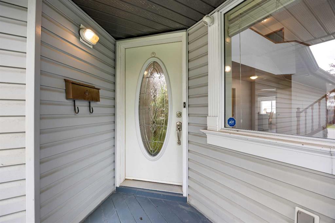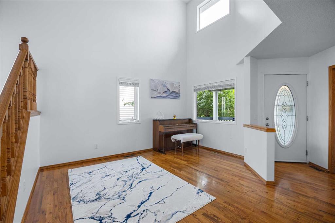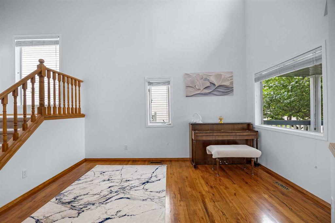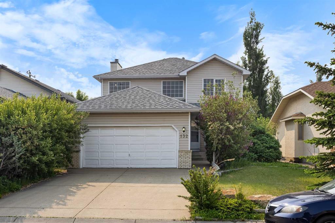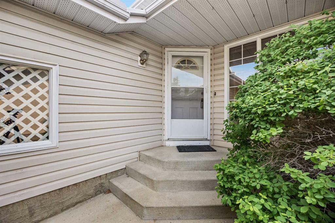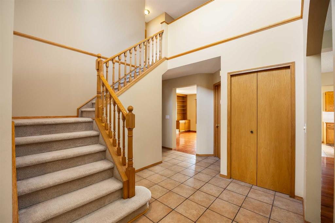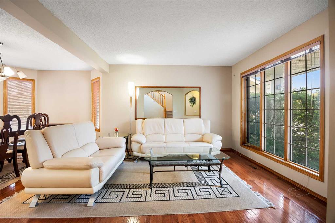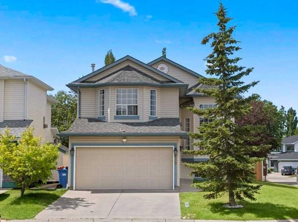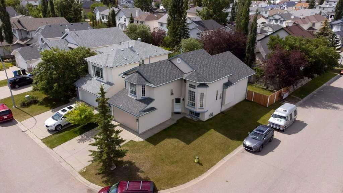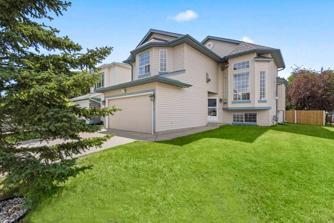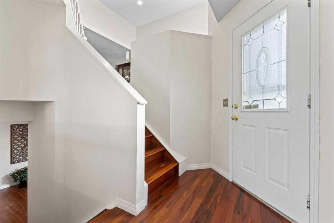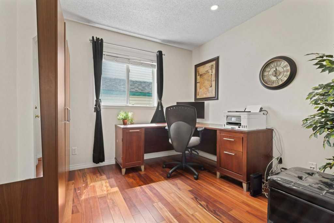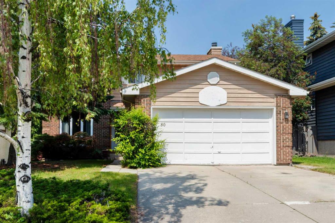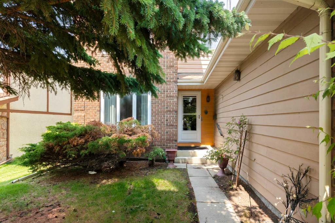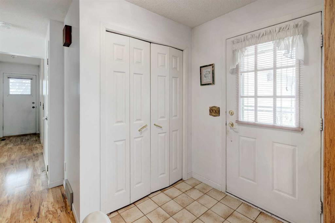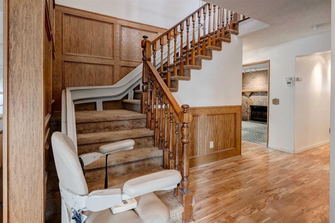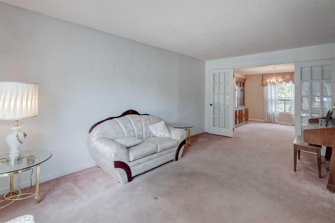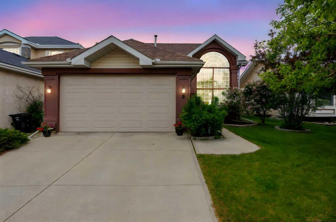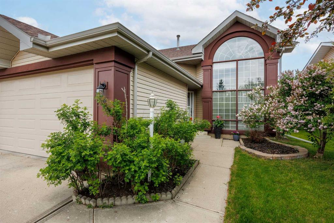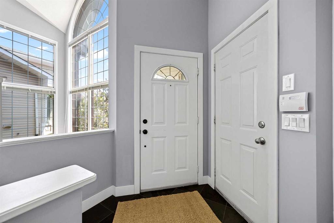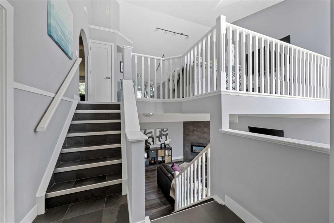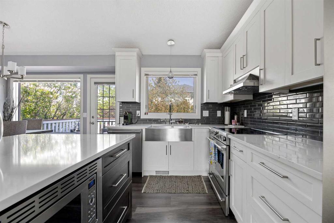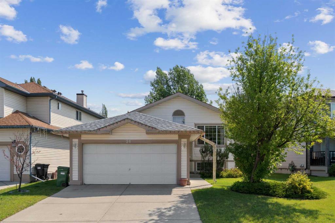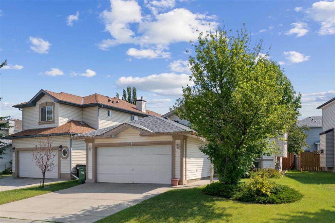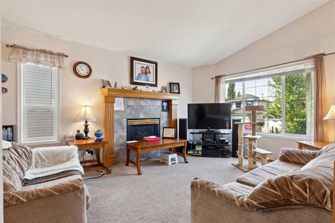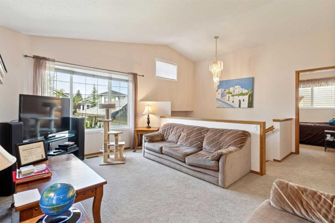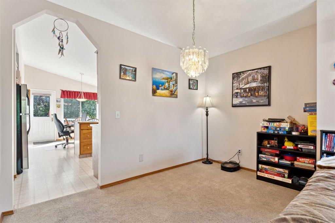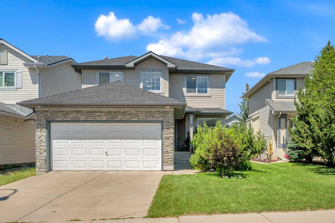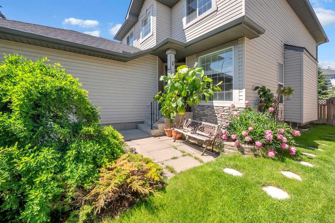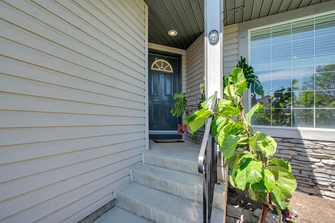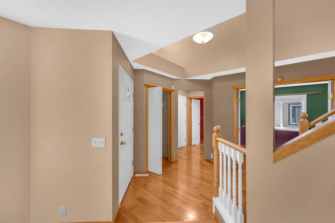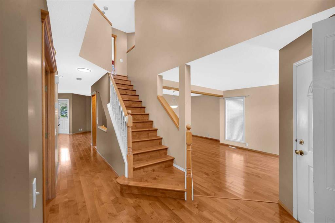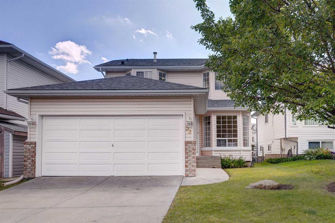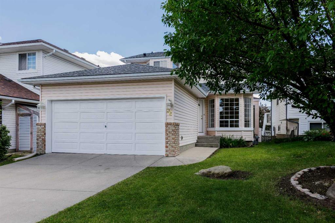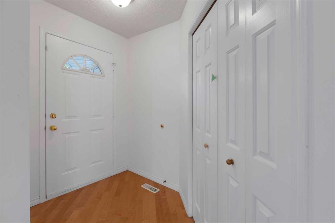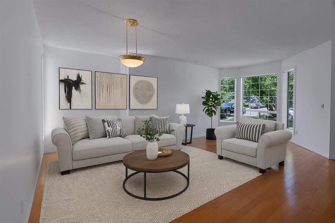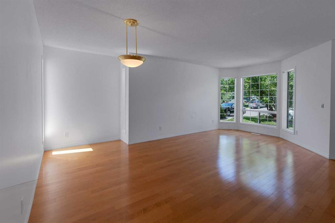102 Hawkville Close NW
Calgary T3G 3B3
MLS® Number: A2243651
$ 695,000
5
BEDROOMS
3 + 0
BATHROOMS
1,872
SQUARE FEET
1990
YEAR BUILT
WELCOME HOME! Incredible and spacious family home in the heart of desirable Hawkwood. Spacious 4-level split plan with third level WALKOUT W/ SEP. ENTRANCE. Easily suitable. 5 bedrooms, 3 bathrooms and a MASSIVE PIE LOT! As you enter you are greeted by wonderful VAULTED CEILINGS. The living room is huge and offers multiple furniture options. Separate dining space on the main level. The kitchen is bright and white with room for a full table or a portable island. The windows fill this room with sunshine. 3 BEDROOMS UP, 1 ON THE LOWER LEVEL AND THE FIFTH BEDROOM IN THE BASEMENT. Primary bedroom with 3 pc ensuite bath. Spacious kids rooms. Great views of the backyard from most of the upper windows. The lower level offers a warm and inviting family room with cozy fireplace, large windows and a walkout to the fenced yard. Ideal for creating a suite (pending meeting all City ordinances for creation of a new suite) or for sun filled play time with your kids. This third/lower level also hosts a fourth bedroom with large window and full 3 pc bath with shower. The basement level offers a fifth bedroom with window, double closet and ample storage in the utility room. The pie shaped fenced yard is a family dream! So much space to run and play. Custom play structure can be left behind for your kiddos to enjoy. Huge deck is great for BBQ's and evening coffees. Functional double attached garage rounds out this awesome family home. NEW FURNACE AND TOPPED UP INSULATION. Hawkwood offers excellent schools, access to transit and highways and wonderful community playgrounds and programs. Book your showing today!
| COMMUNITY | Hawkwood |
| PROPERTY TYPE | Detached |
| BUILDING TYPE | House |
| STYLE | 4 Level Split |
| YEAR BUILT | 1990 |
| SQUARE FOOTAGE | 1,872 |
| BEDROOMS | 5 |
| BATHROOMS | 3.00 |
| BASEMENT | Separate/Exterior Entry, Partial, Partially Finished, Walk-Out To Grade |
| AMENITIES | |
| APPLIANCES | Dishwasher, Electric Range, Garage Control(s), Range Hood, Refrigerator, Washer/Dryer |
| COOLING | None |
| FIREPLACE | Gas |
| FLOORING | Laminate |
| HEATING | Central |
| LAUNDRY | In Basement |
| LOT FEATURES | Back Lane, Low Maintenance Landscape, Pie Shaped Lot |
| PARKING | Double Garage Attached |
| RESTRICTIONS | None Known |
| ROOF | Asphalt Shingle |
| TITLE | Fee Simple |
| BROKER | URBAN-REALTY.ca |
| ROOMS | DIMENSIONS (m) | LEVEL |
|---|---|---|
| Laundry | 10`4" x 9`10" | Basement |
| Furnace/Utility Room | 14`7" x 14`0" | Basement |
| Bedroom | 10`5" x 11`0" | Basement |
| Bedroom | 10`4" x 10`4" | Basement |
| Family Room | 14`10" x 21`0" | Lower |
| 3pc Bathroom | 7`0" x 7`3" | Lower |
| Kitchen With Eating Area | 12`10" x 14`8" | Main |
| Dining Room | 12`0" x 10`0" | Main |
| Living Room | 15`5" x 15`6" | Main |
| 4pc Bathroom | 9`7" x 5`0" | Upper |
| 3pc Ensuite bath | 7`6" x 4`5" | Upper |
| Bedroom - Primary | 15`5" x 12`10" | Upper |
| Bedroom | 11`2" x 8`7" | Upper |
| Bedroom | 11`2" x 9`8" | Upper |

