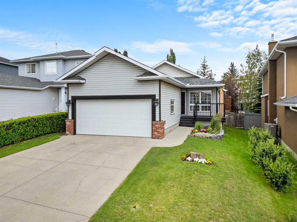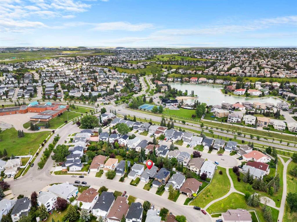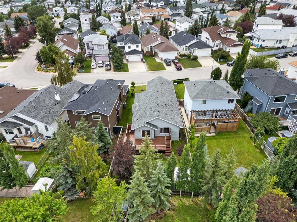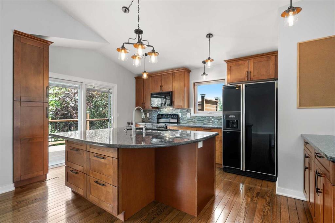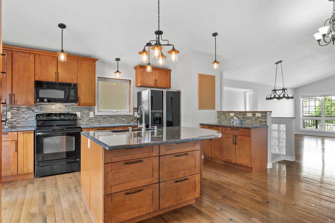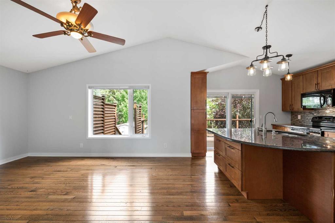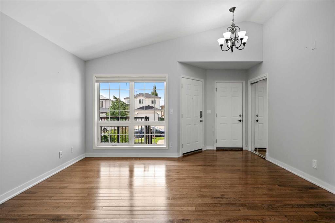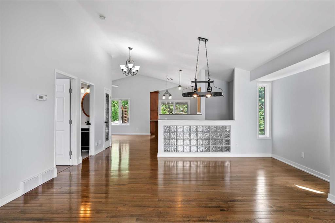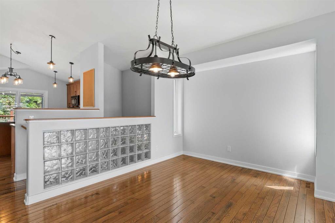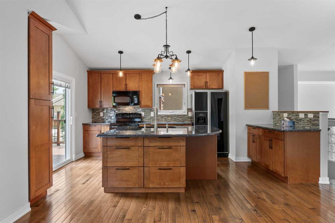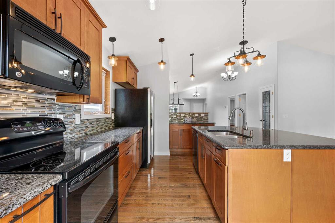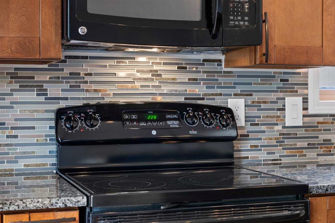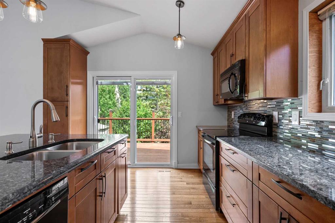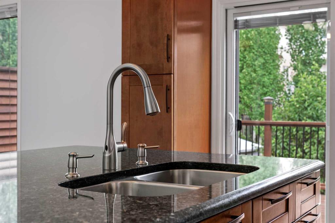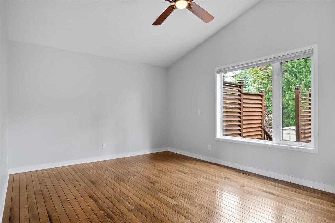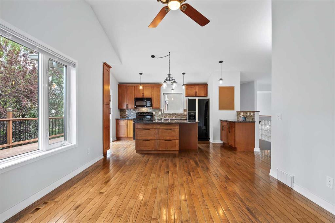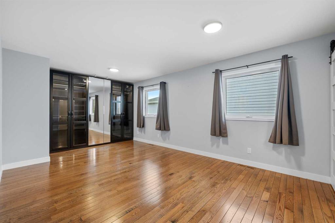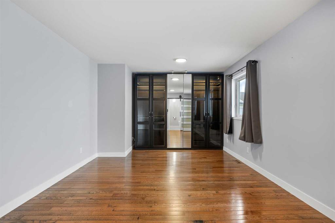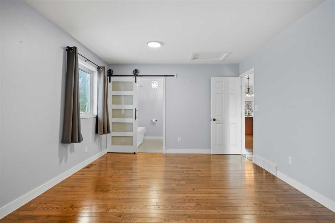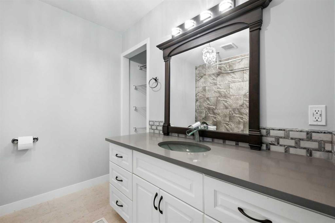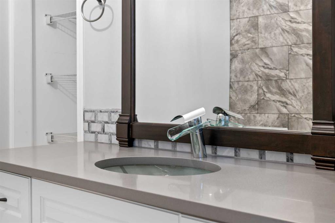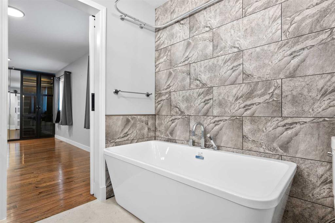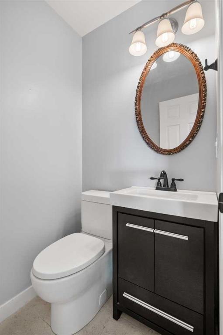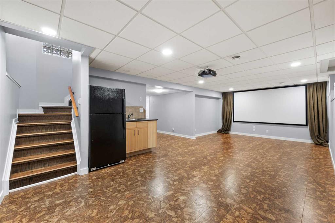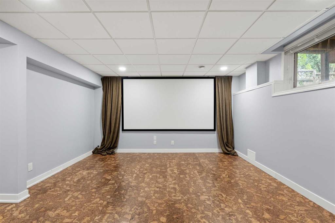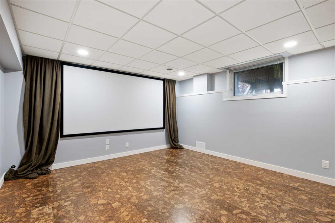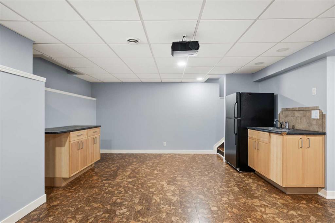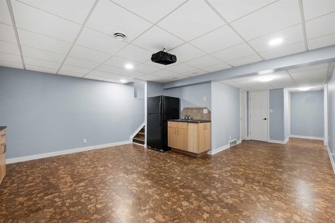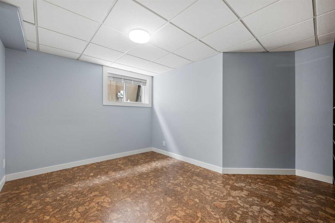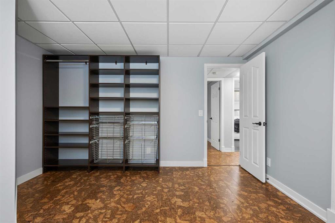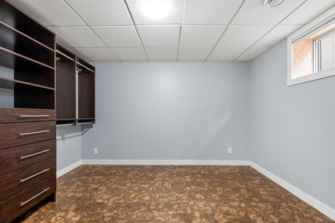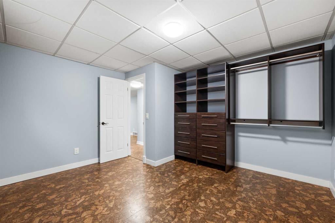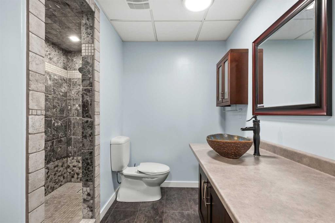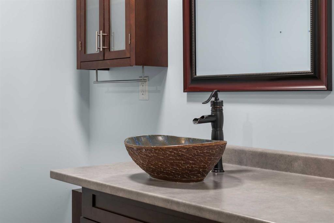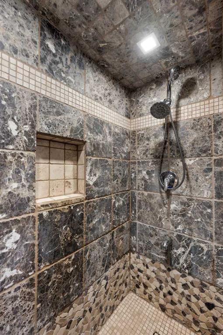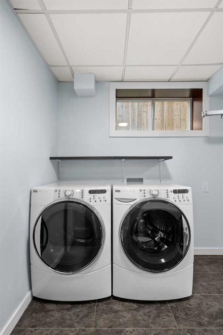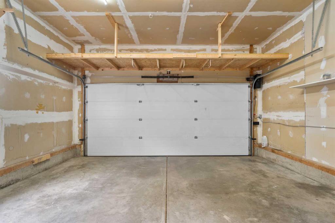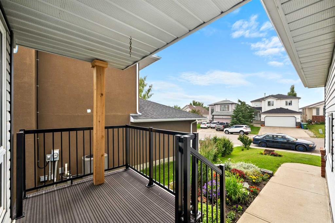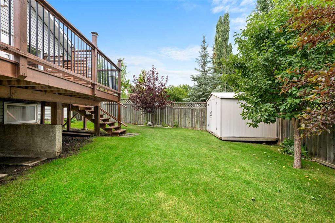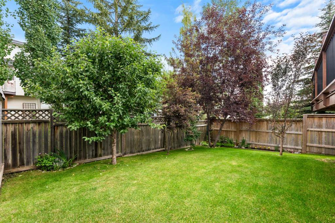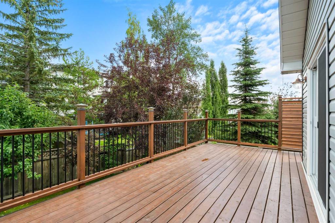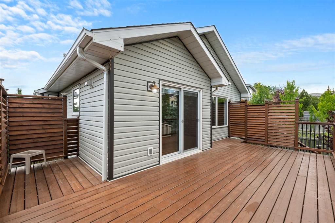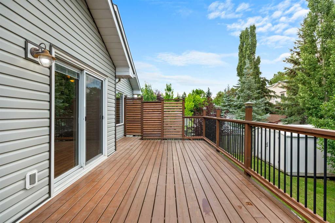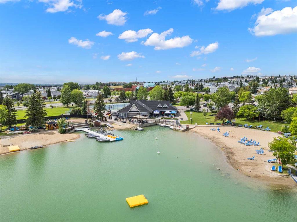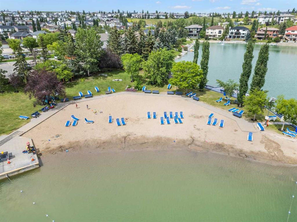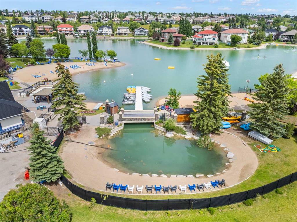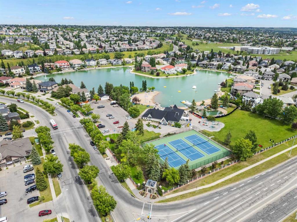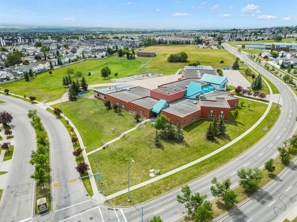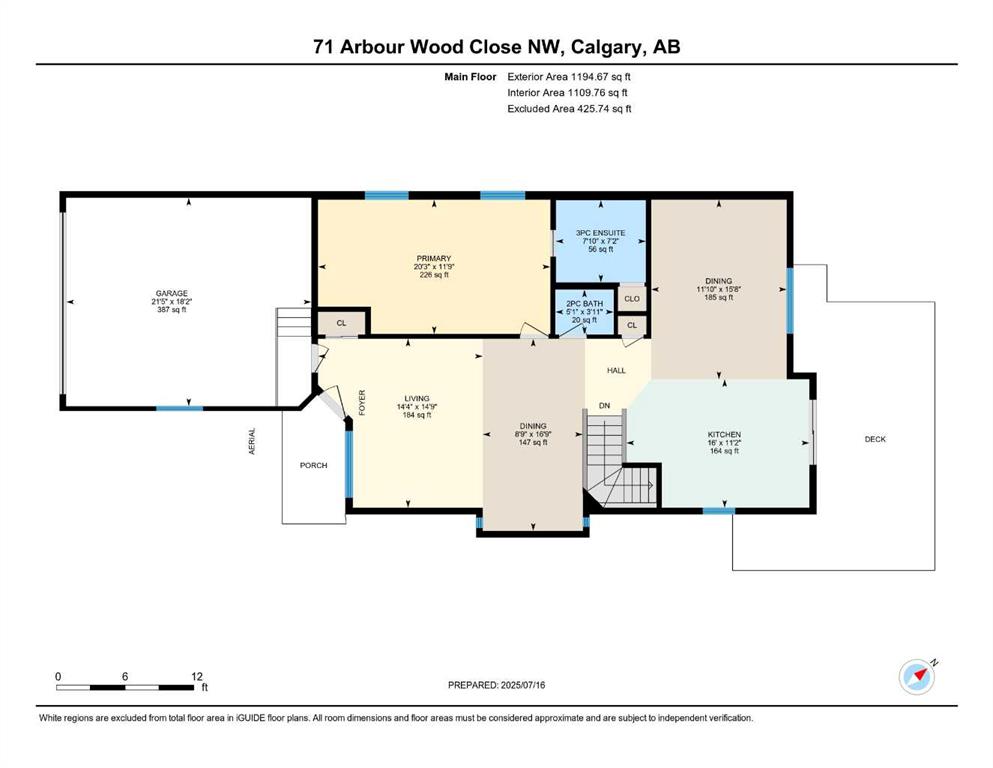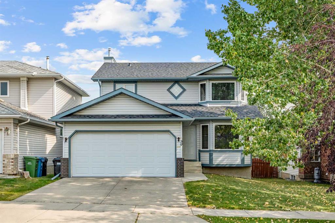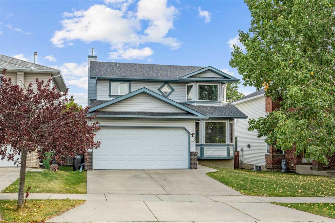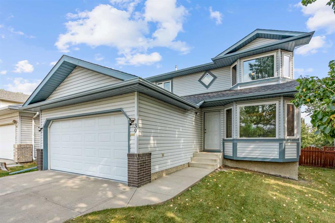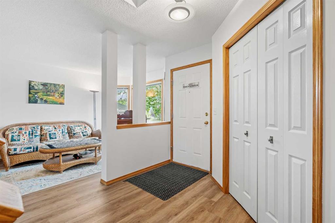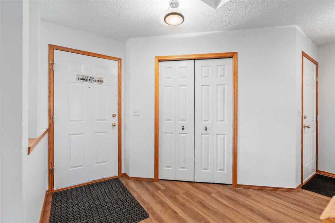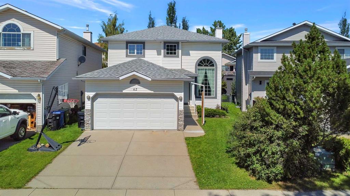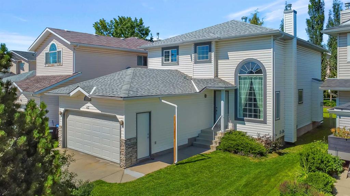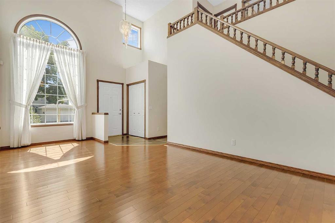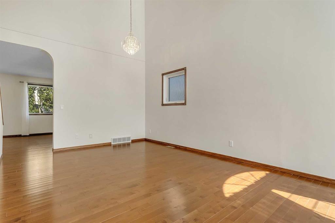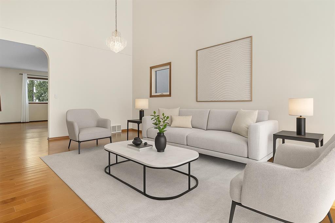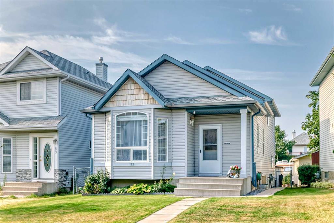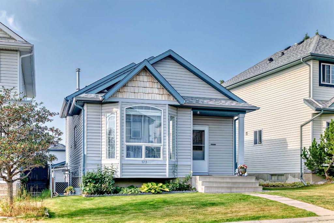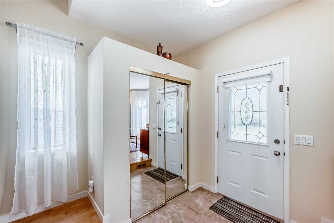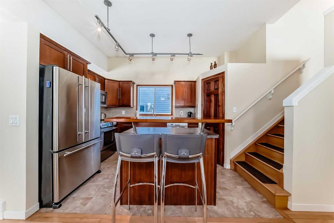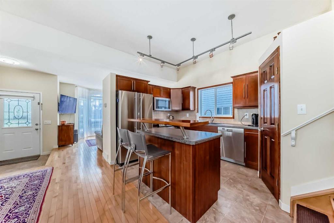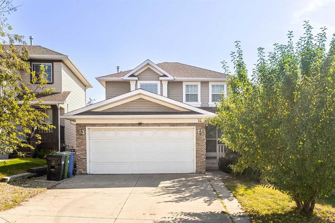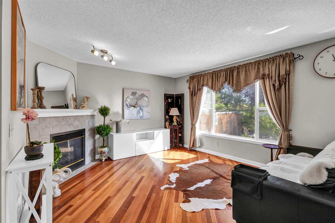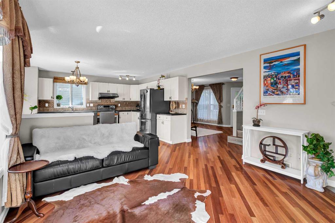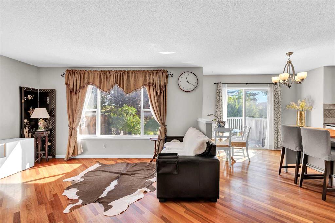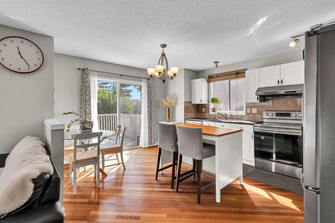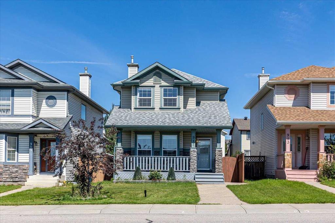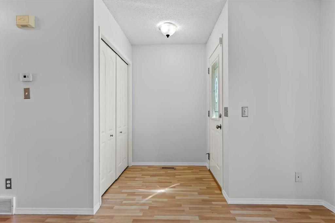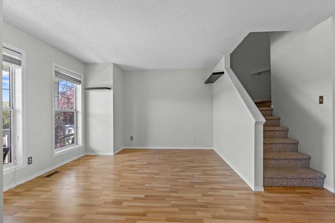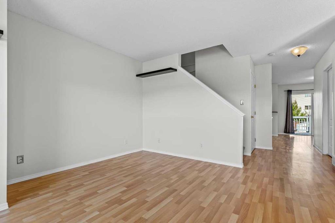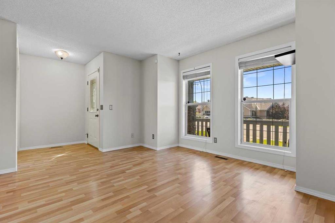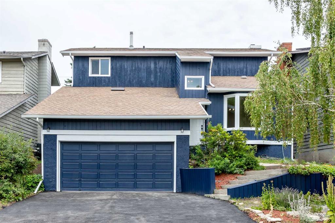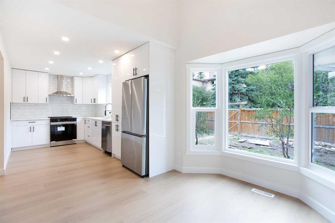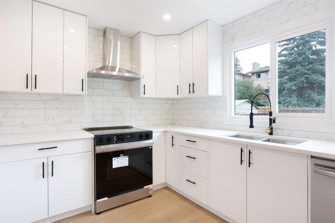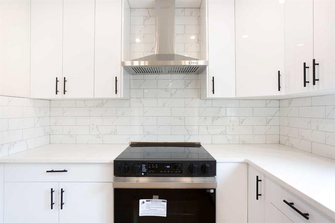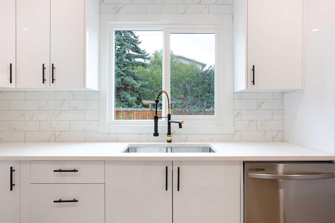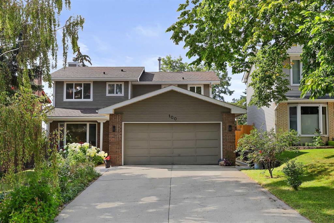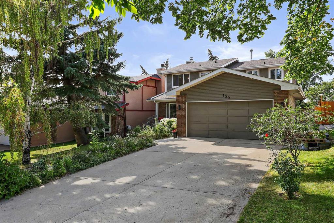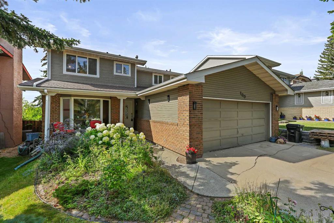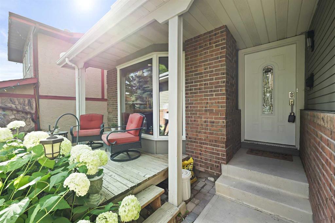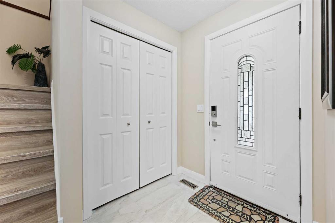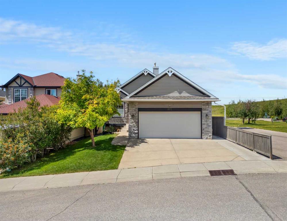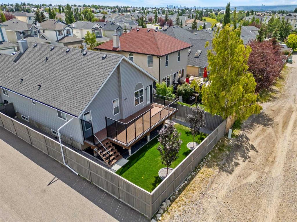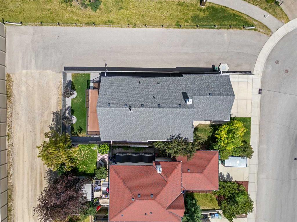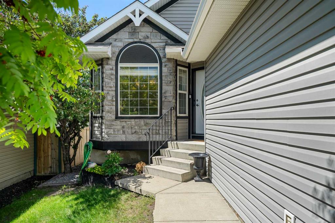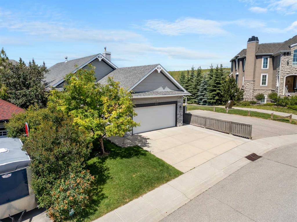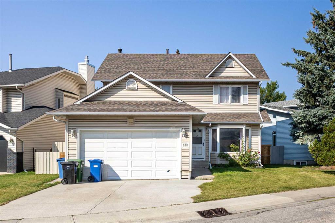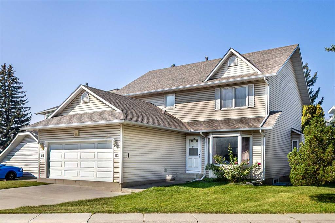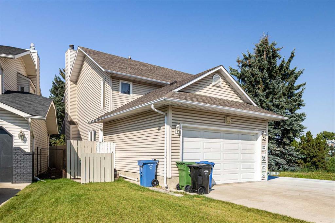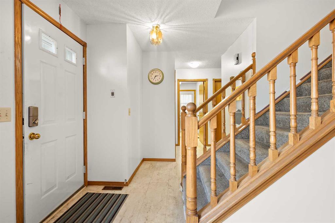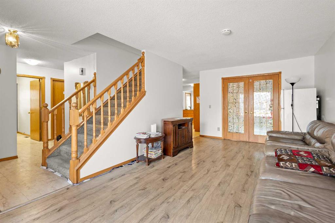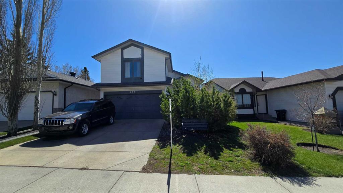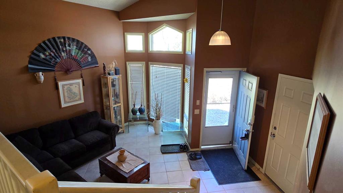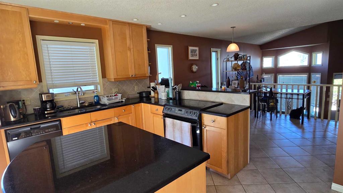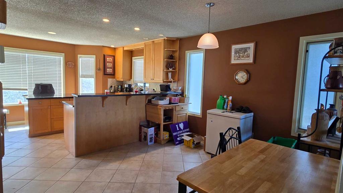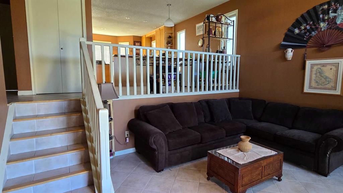71 Arbour Wood Close NW
Calgary T3G 4A8
MLS® Number: A2240666
$ 699,900
3
BEDROOMS
2 + 1
BATHROOMS
1,195
SQUARE FEET
1995
YEAR BUILT
**OPEN HOUSES FRI SEPT 12TH 12:30-2:30PM & SUN SEPT 14TH 2:00-4:00PM!** Impressive curb appeal and AWESOME location with this 3 bdrm, nearly 2,300 sq ft, Bungalow in Arbour Lake! The roof, siding, high-efficiency furnace and hot water tank, and full replacement of virtually all Poly-B water lines have all been completed within the last several years. Inside, the Main floor boasts oak hardwood flooring throughout, impressive vaulted ceiling, and spacious living, dining and family room areas. The Kitchen features custom cabinetry, granite countertops, large central island and black appliances. The LARGE Primary Bedroom includes custom closet built-ins, and 4-piece ensuite spa bath with lavish, LARGE soaker tub with SHOWER and separate vanity. The fully developed Lower level includes two large bedrooms, each with custom built-ins, durable cork flooring, a large theatre/recreation room and wet-bar area. There's also a laundry room that shares space with the 3-piece basement bath, complete with a travertine walk-in shower. Outside, you'll love the HUGE pressure-treated wood deck with privacy louvers and plenty of space for Summer BBQ's and outdoor lounging. There are also beautiful flower beds, mature trees including fruit bearing trees, and backyard storage shed. An aluminum front porch also allows for low maintenance living. ALSO the double garage is fully equipped with an insulated door, 240V power, and built-in heating for year round use. Just a quick walk to year-round Lake access, including swimming, skating, fishing, a small beach, Pickleball Courts, playground space and community events. And surrounded by great schools, Crowfoot shopping, LRT, parks, and major roads like Nose Hill Drive and Stoney Trail for easy access to the rest of Calgary or out West to the Rocky Mountains. This home is a great opportunity!
| COMMUNITY | Arbour Lake |
| PROPERTY TYPE | Detached |
| BUILDING TYPE | House |
| STYLE | Bungalow |
| YEAR BUILT | 1995 |
| SQUARE FOOTAGE | 1,195 |
| BEDROOMS | 3 |
| BATHROOMS | 3.00 |
| BASEMENT | Finished, Full |
| AMENITIES | |
| APPLIANCES | Bar Fridge, Dishwasher, Dryer, Electric Stove, Microwave, Refrigerator, Washer, Window Coverings |
| COOLING | None |
| FIREPLACE | N/A |
| FLOORING | Cork, Hardwood, Tile |
| HEATING | Forced Air, Natural Gas |
| LAUNDRY | Laundry Room, Lower Level |
| LOT FEATURES | Back Yard, Fruit Trees/Shrub(s), Landscaped, Rectangular Lot |
| PARKING | Double Garage Attached |
| RESTRICTIONS | Restrictive Covenant, Utility Right Of Way |
| ROOF | Asphalt Shingle |
| TITLE | Fee Simple |
| BROKER | Real Broker |
| ROOMS | DIMENSIONS (m) | LEVEL |
|---|---|---|
| 3pc Bathroom | 8`3" x 12`8" | Lower |
| Bedroom | 12`2" x 12`8" | Lower |
| Bedroom | 13`0" x 12`8" | Lower |
| Game Room | 25`6" x 25`7" | Lower |
| 2pc Bathroom | 3`11" x 5`1" | Main |
| 4pc Ensuite bath | 7`2" x 7`10" | Main |
| Dining Room | 16`9" x 8`9" | Main |
| Living Room | 15`8" x 11`10" | Main |
| Kitchen | 11`2" x 16`0" | Main |
| Family Room | 14`9" x 14`4" | Main |
| Bedroom - Primary | 11`9" x 20`3" | Main |

