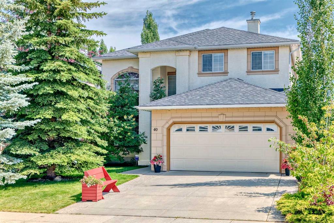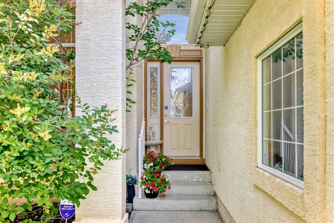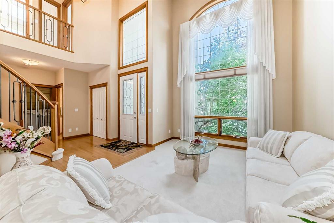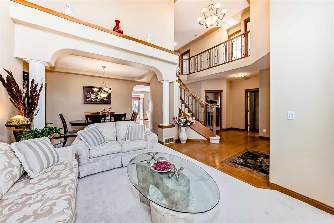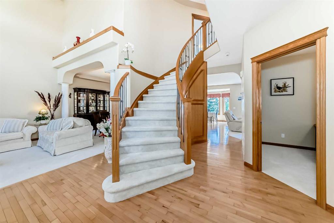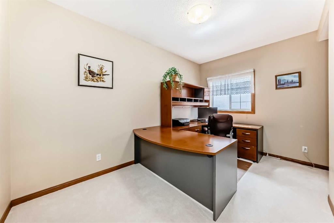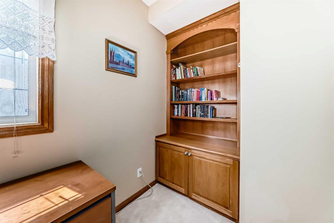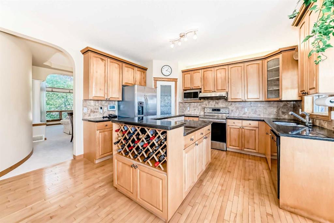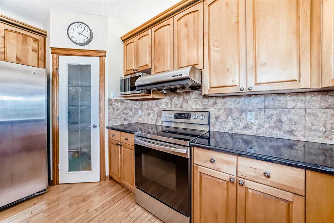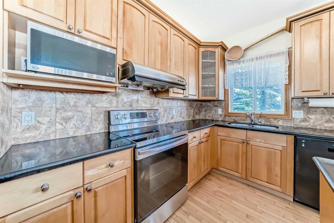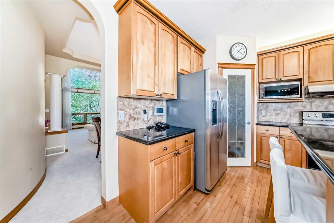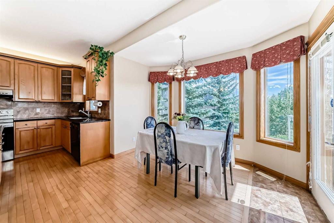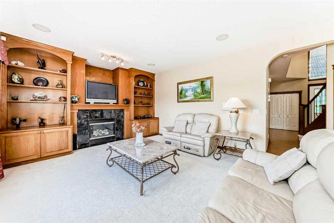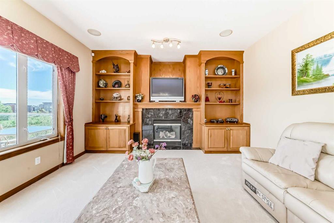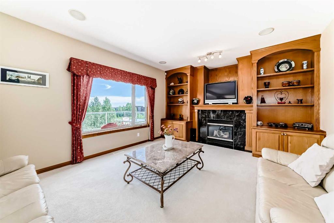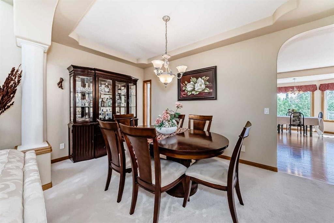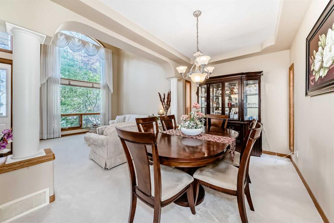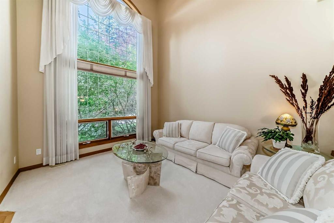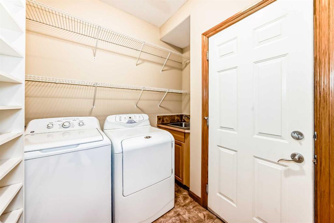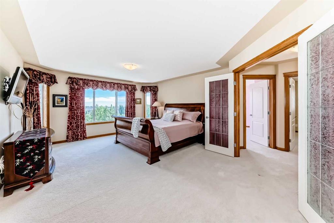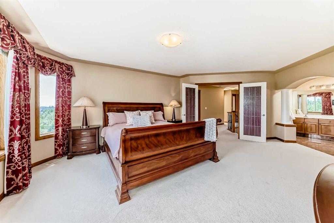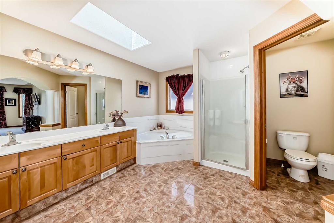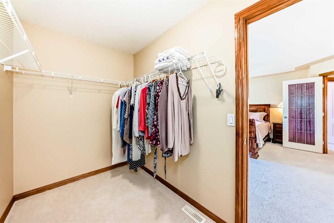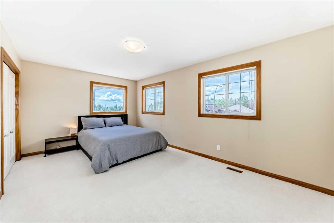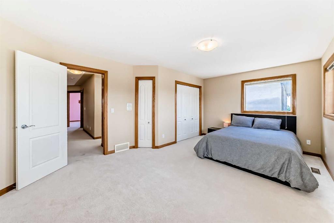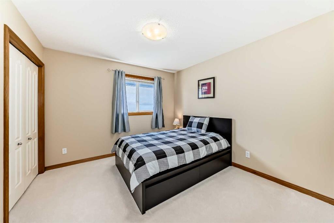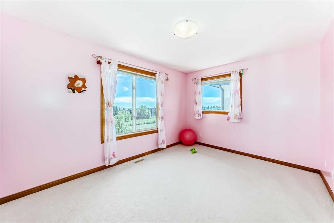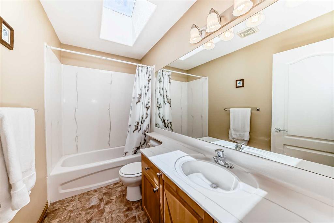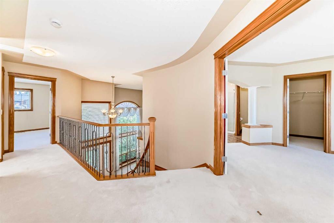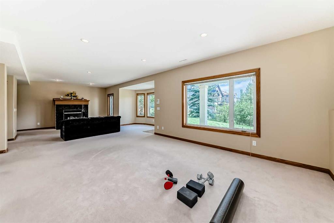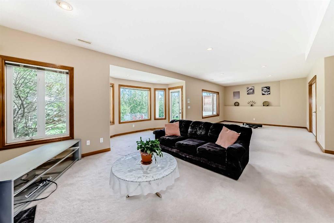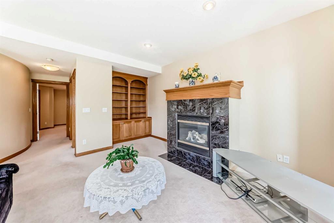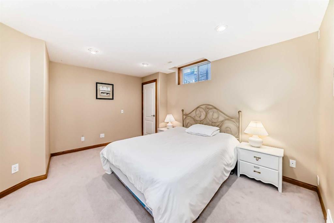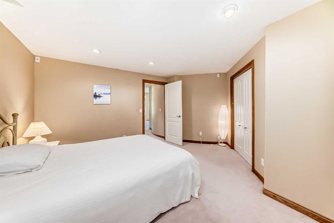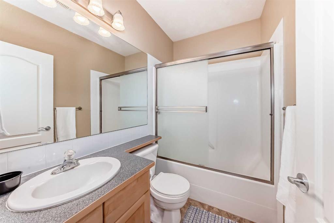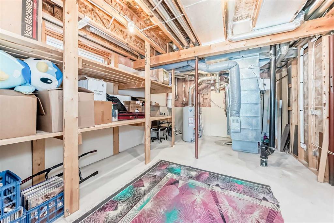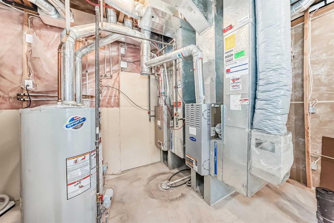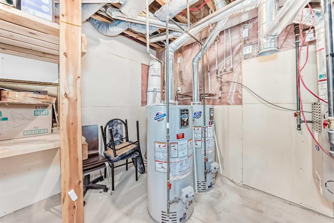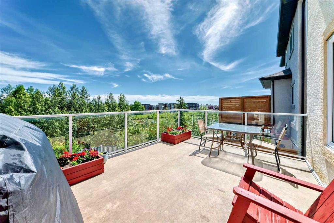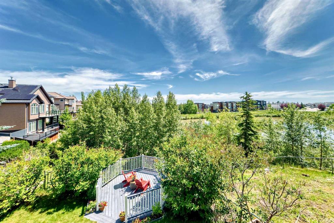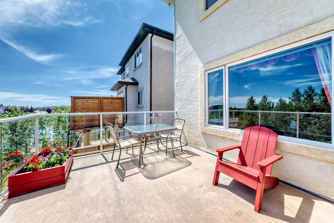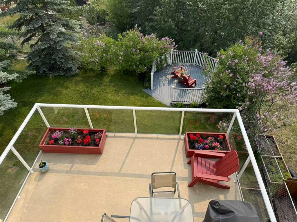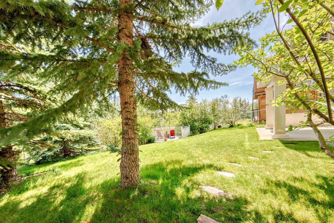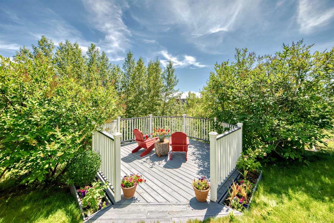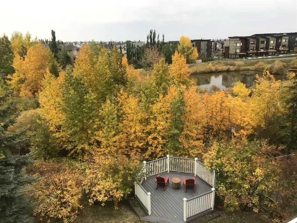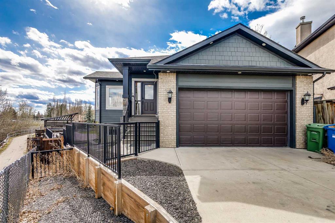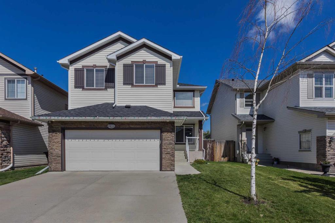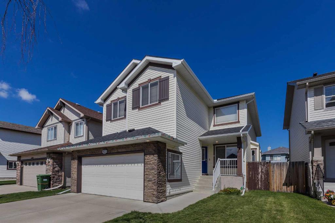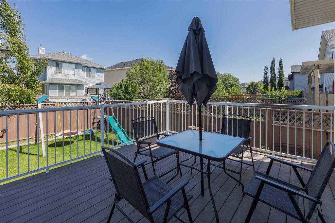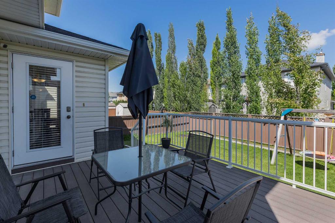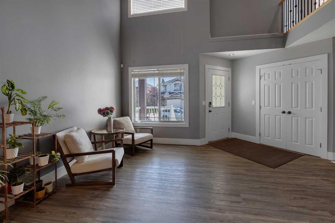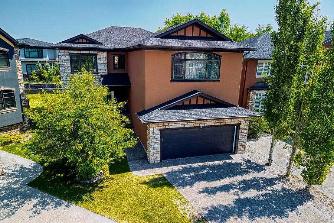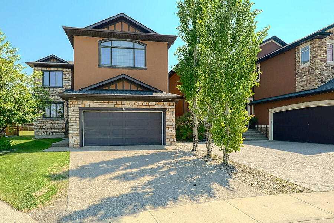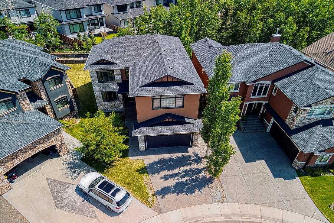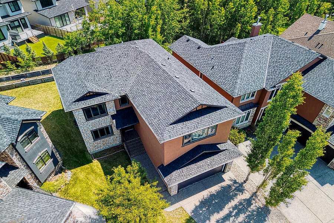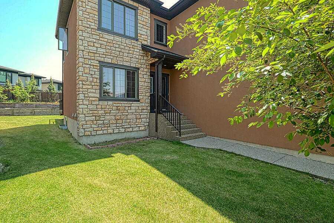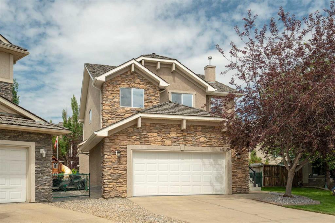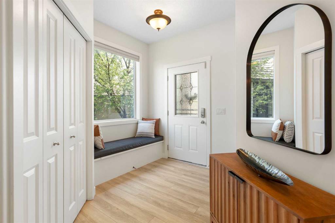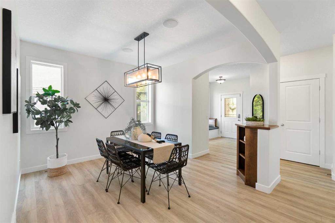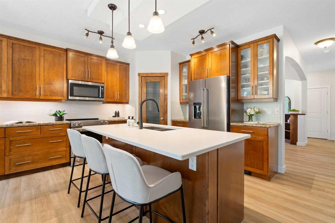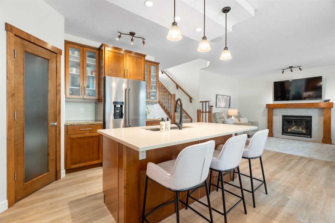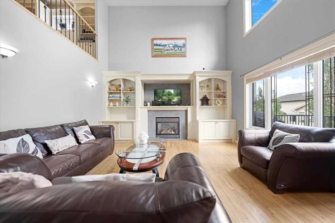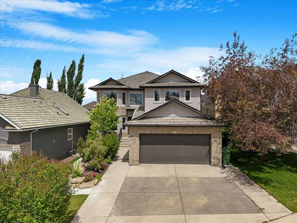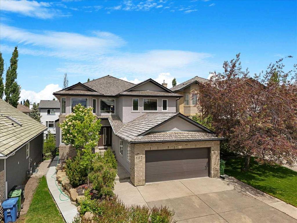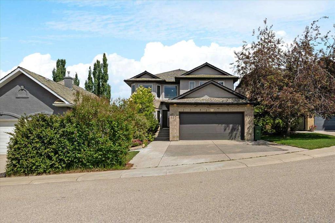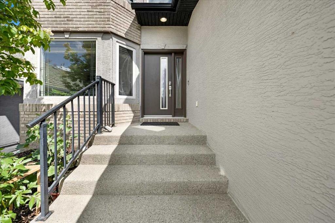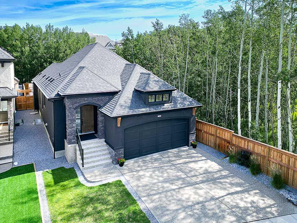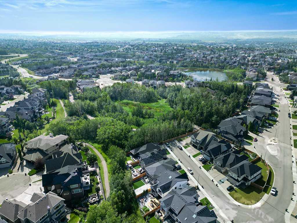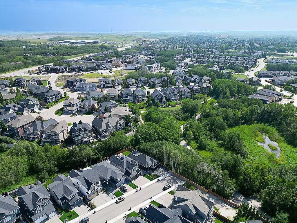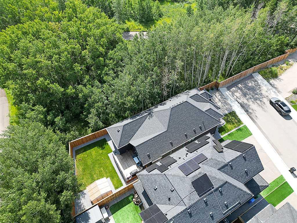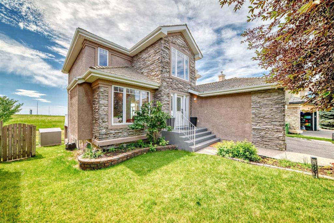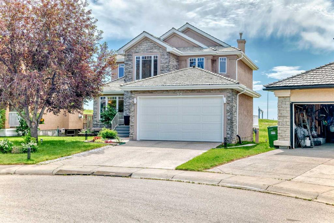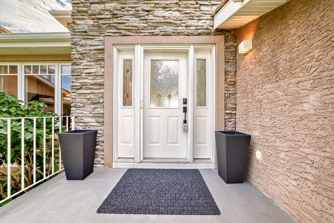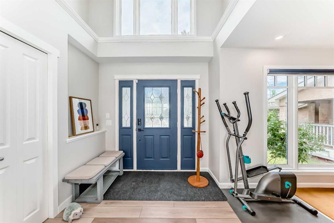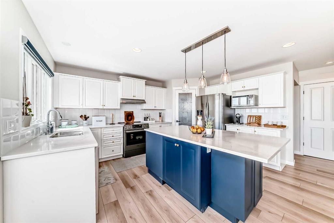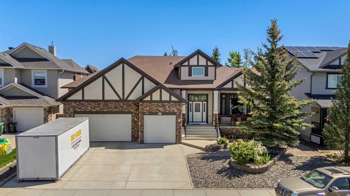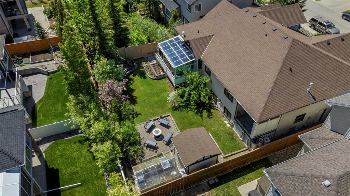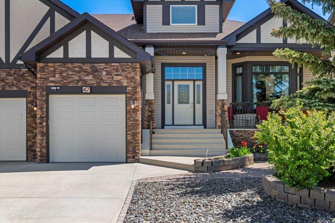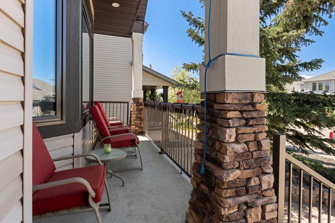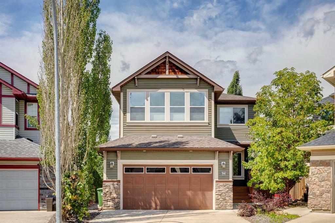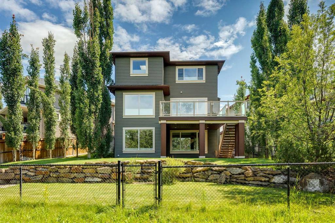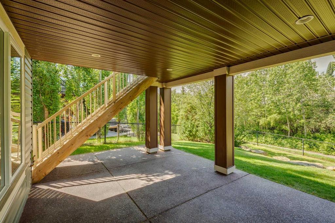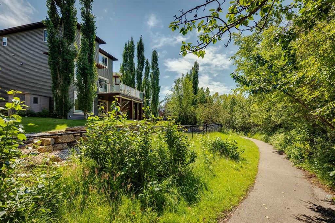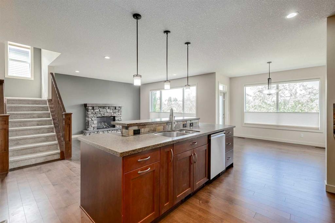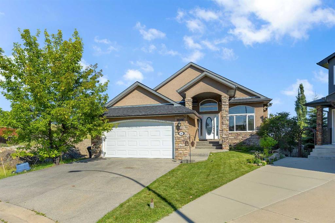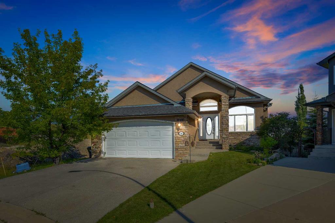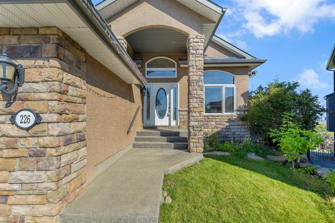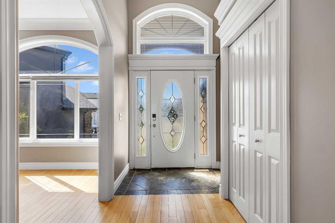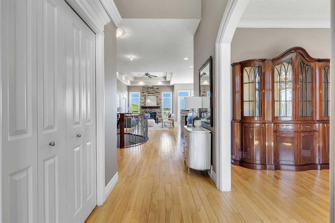40 Royal Highland Court NW
Calgary T3G4Y2
MLS® Number: A2246031
$ 1,139,000
5
BEDROOMS
3 + 1
BATHROOMS
2,671
SQUARE FEET
2003
YEAR BUILT
Welcome to 40 Royal Highland Court NW – a beautifully maintained home nestled in one of Calgary’s most desirable communities. This property offers a rare combination of lake views, mountain views, and unbeatable convenience. Located just steps from schools, a fitness center, a charming local hobby farm, and multiple parks, with quick access to shopping, restaurants, and major roadways, this is an ideal location for families and professionals alike. Inside, the home features a bright and spacious layout with excellent functionality throughout. New carpet on main and upper level. New Asphalt shingles were installed in July 2024. The main floor boasts a stunning vaulted ceiling in the living room, enhancing the sense of openness and natural light. The home is equipped with a full suite of modern appliances, offering both comfort and convenience for everyday living. Whether you're hosting or relaxing, this home delivers the perfect blend of space, style, and practicality for a high-quality lifestyle.
| COMMUNITY | Royal Oak |
| PROPERTY TYPE | Detached |
| BUILDING TYPE | House |
| STYLE | 2 Storey |
| YEAR BUILT | 2003 |
| SQUARE FOOTAGE | 2,671 |
| BEDROOMS | 5 |
| BATHROOMS | 4.00 |
| BASEMENT | Full, Walk-Out To Grade |
| AMENITIES | |
| APPLIANCES | Central Air Conditioner, Dishwasher, Electric Range, Garburator, Humidifier, Microwave, Range Hood, Refrigerator, Washer/Dryer, Window Coverings |
| COOLING | Central Air |
| FIREPLACE | Basement, Family Room, Gas |
| FLOORING | Carpet, Hardwood, Tile |
| HEATING | Fireplace(s), Forced Air, Natural Gas |
| LAUNDRY | Main Level |
| LOT FEATURES | Back Yard, Backs on to Park/Green Space, Conservation, Creek/River/Stream/Pond, Cul-De-Sac, Environmental Reserve, Front Yard, Fruit Trees/Shrub(s), Landscaped, Private, Rectangular Lot |
| PARKING | Double Garage Attached, Insulated |
| RESTRICTIONS | None Known |
| ROOF | Asphalt Shingle |
| TITLE | Fee Simple |
| BROKER | Grand Realty |
| ROOMS | DIMENSIONS (m) | LEVEL |
|---|---|---|
| Flex Space | 13`5" x 33`8" | Basement |
| Bedroom | 14`2" x 15`2" | Basement |
| 4pc Bathroom | 4`11" x 7`7" | Basement |
| Furnace/Utility Room | 17`7" x 13`4" | Basement |
| Laundry | 5`11" x 6`8" | Main |
| Living Room | 12`11" x 10`11" | Main |
| Office | 8`11" x 13`9" | Main |
| Family Room | 13`9" x 15`10" | Main |
| Breakfast Nook | 13`5" x 10`11" | Main |
| Kitchen With Eating Area | 13`9" x 12`5" | Main |
| 2pc Bathroom | 4`5" x 4`11" | Main |
| Bedroom - Primary | 21`1" x 14`10" | Second |
| 5pc Ensuite bath | 11`1" x 11`11" | Second |
| Bedroom | 12`5" x 18`0" | Second |
| 4pc Bathroom | 4`11" x 9`8" | Second |
| Bedroom | 10`7" x 11`8" | Second |
| Bedroom | 9`11" x 13`8" | Second |

