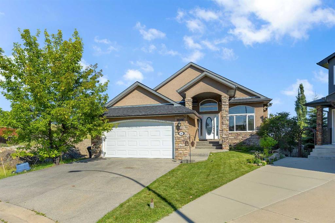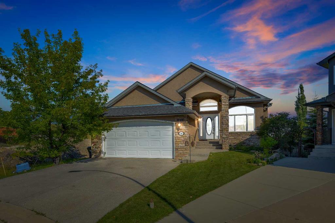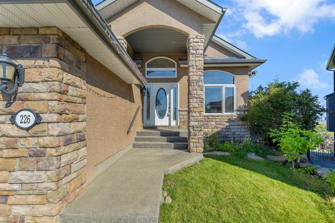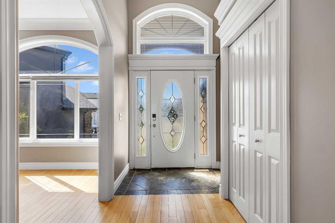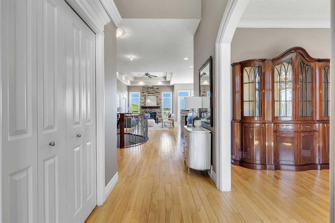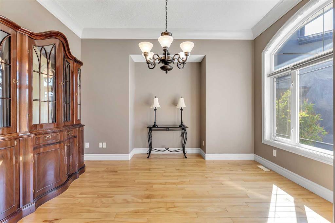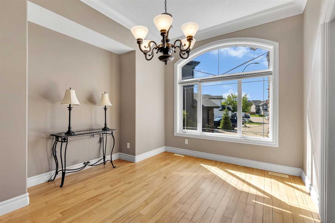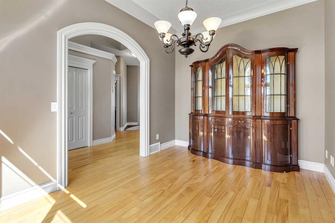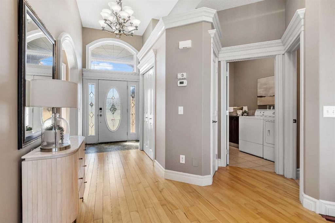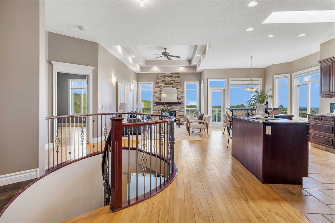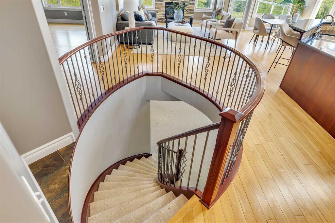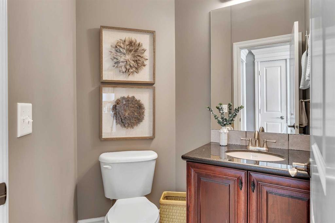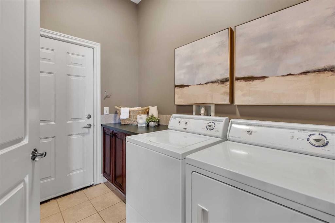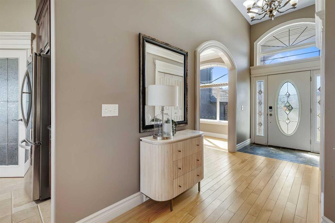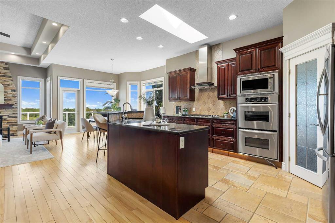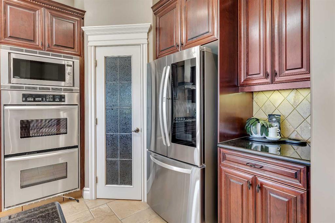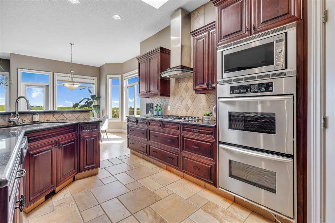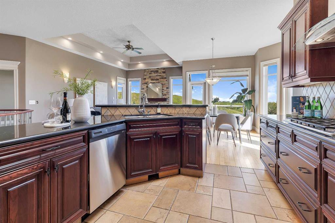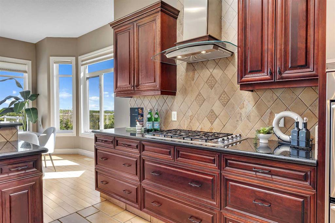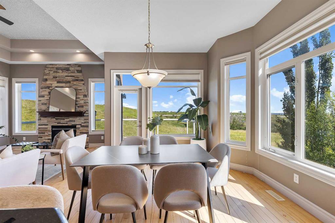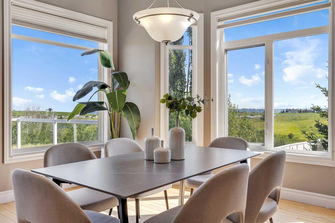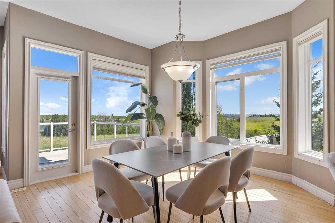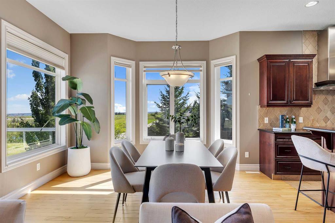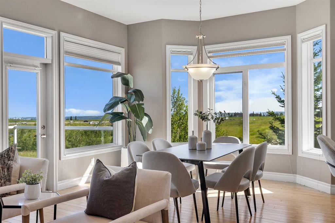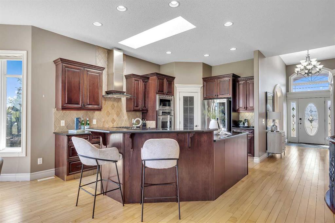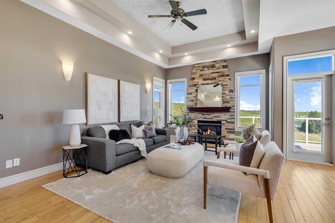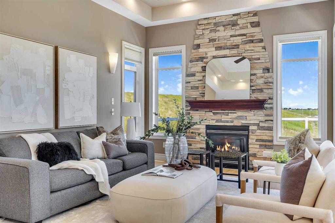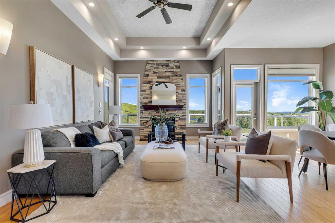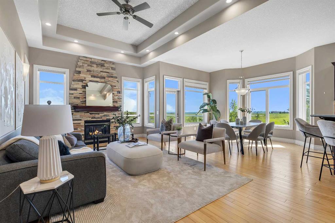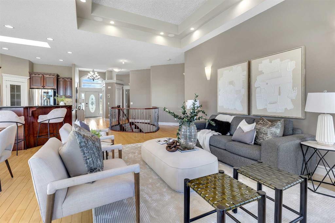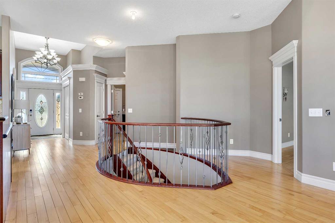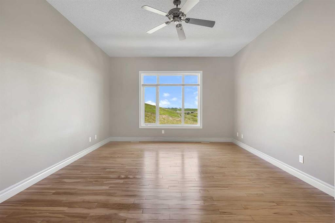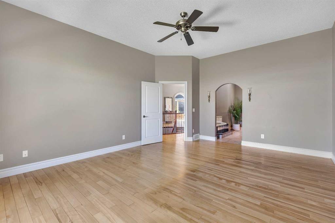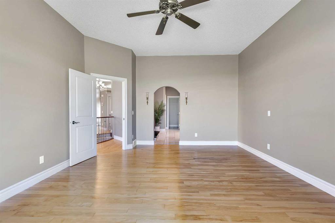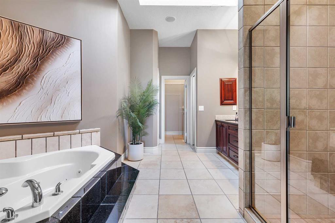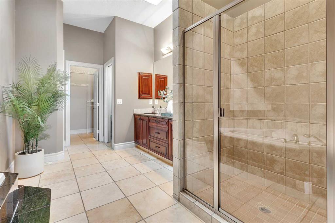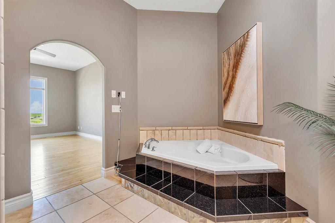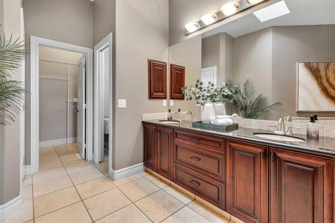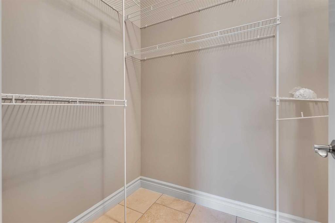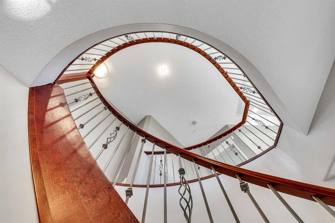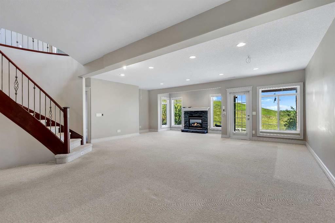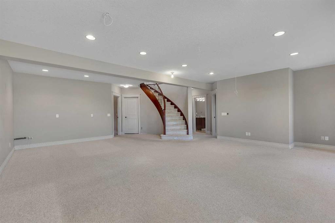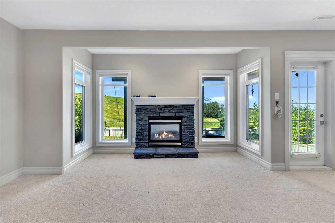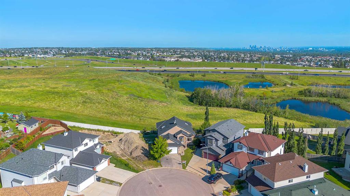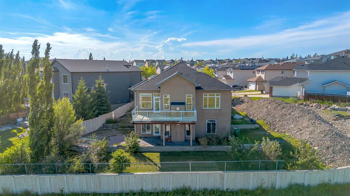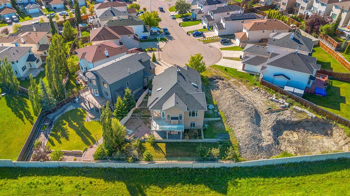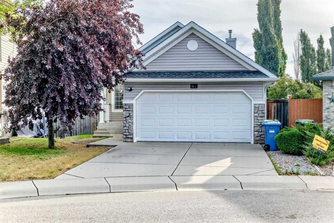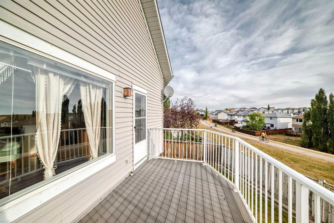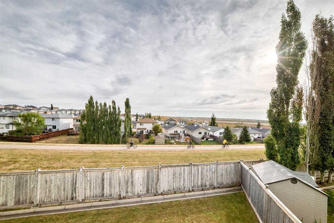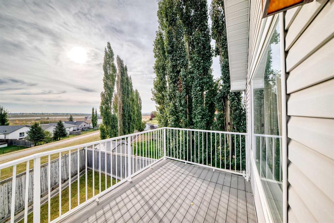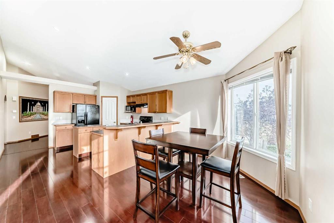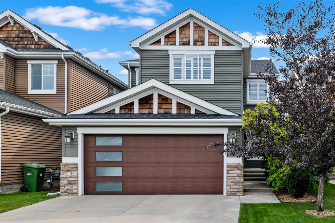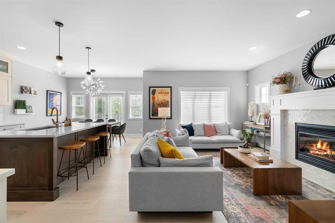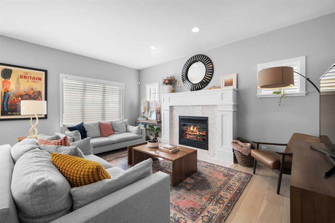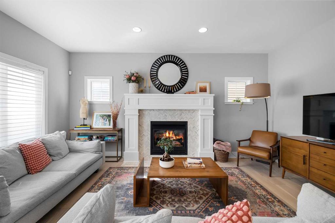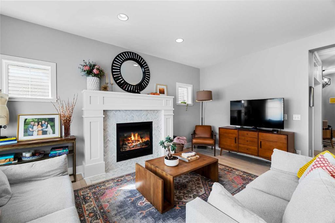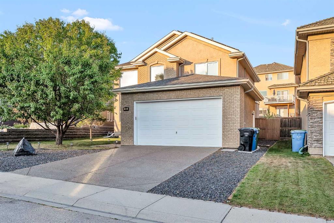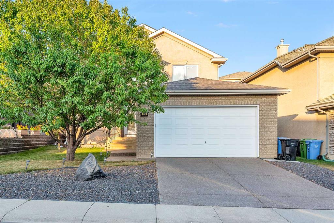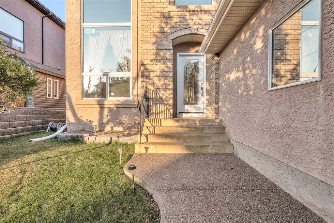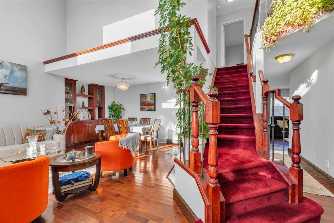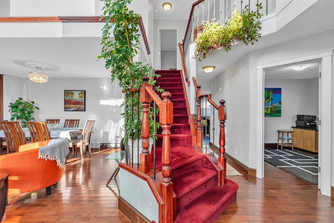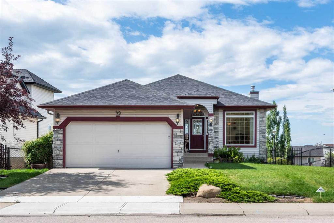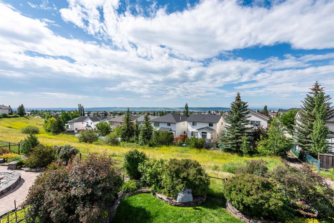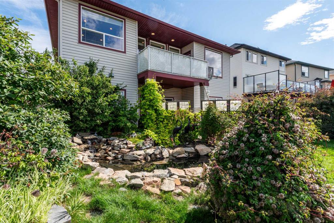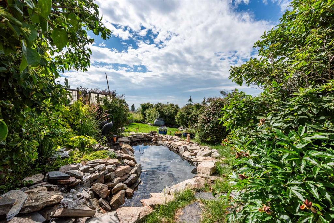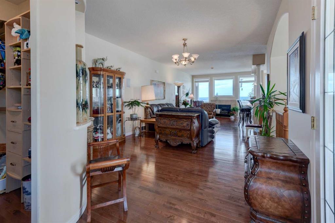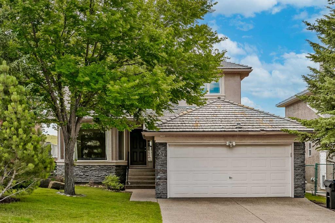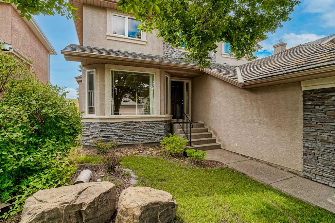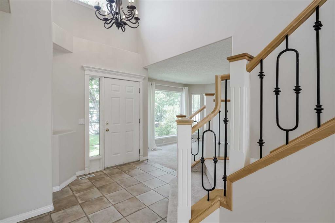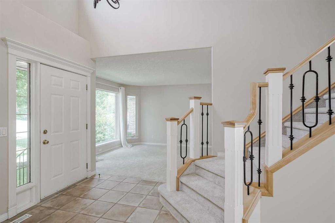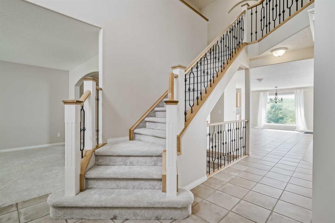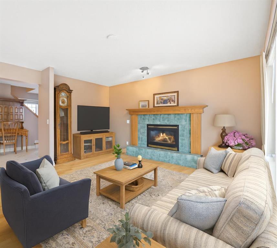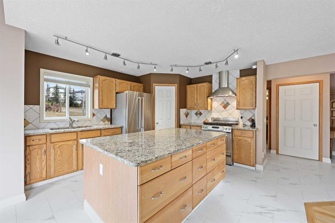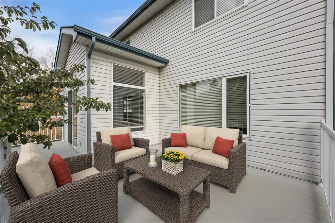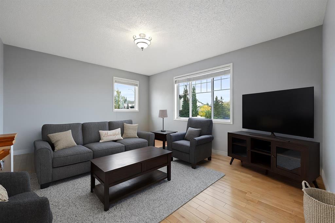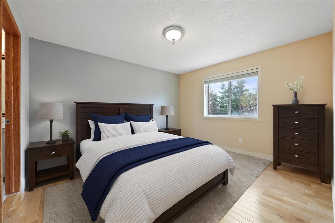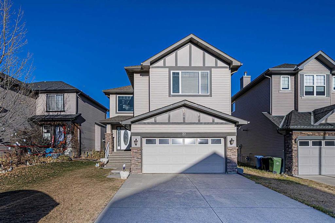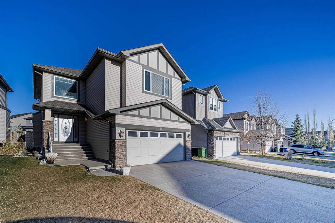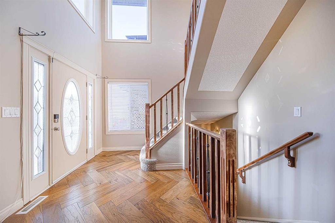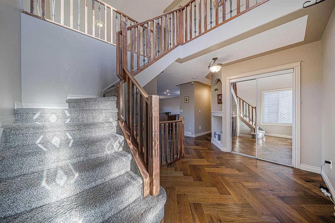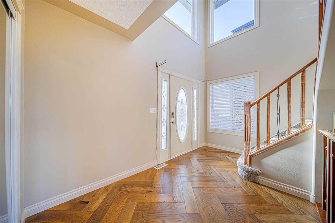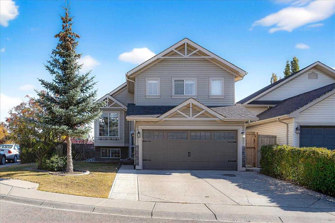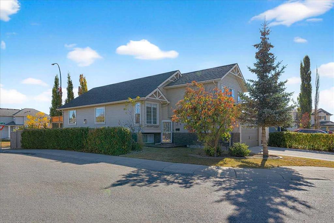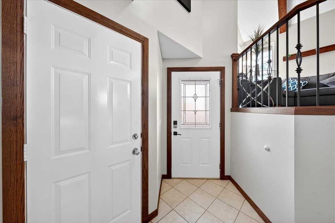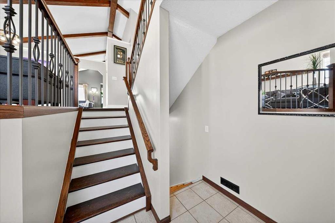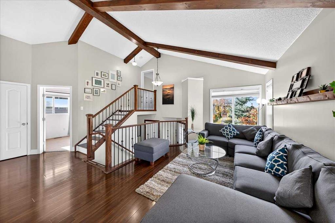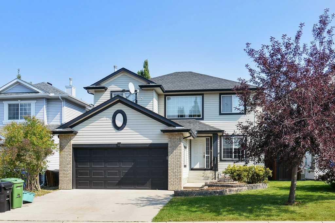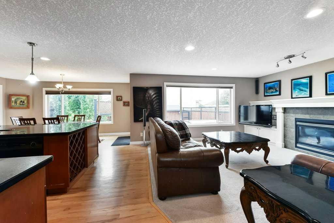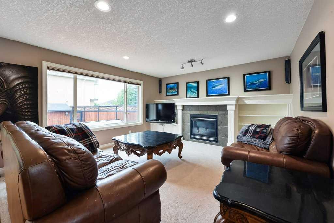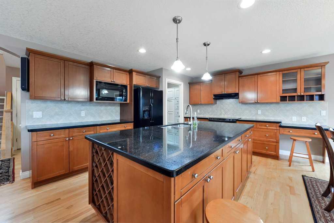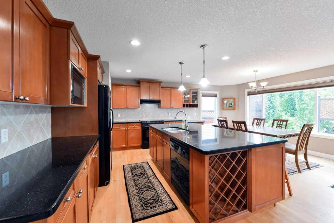226 Royal Birch View NW
Calgary T3G 5J8
MLS® Number: A2242731
$ 929,000
3
BEDROOMS
2 + 1
BATHROOMS
1,635
SQUARE FEET
2004
YEAR BUILT
Welcome to this stunning home nestled in a tranquil cul-de-sac, backing onto a lush green space, offering unmatched privacy and serenity. Situated on a spacious lot of over 7,100 sqft, this residence seamlessly combines comfort with elegance, flooded with abundant natural light throughout. The inviting entryway features a beautiful arched front door with decorative stained glass windows, leading into a welcoming space with a transition from a tiled foyer to warm, honey-tone hardwood flooring that enhances the home's natural lighting. The interior boasts a modern open-concept living area centered around a stunning fireplace set against a stylish stone accent wall—ideal for cozy gatherings. Decorative recessed lighting in the ceiling and elegant wall sconces along the side walls provide warm ambient illumination, creating a cozy and inviting atmosphere. Large windows throughout flood the space with sunlight and showcase scenic views of the surrounding greenery. The sleek kitchen is a chef’s dream, featuring a gas stove with two ovens, rich, dark wood cabinetry, black granite countertops, and stainless steel appliances, including a side-by-side refrigerator—perfect for cooking and entertaining. Designed for year-round comfort, the home features in-floor heating. The walkout basement offers two spacious bedrooms, each bright and large with ample closet space, and large windows that flood the space with natural light, along with a decorative fireplace that adds warmth and charm. The main floor features a generous master bedroom designed as a peaceful retreat. An elegant curved staircase with a polished wooden handrail and decorative metal balusters adds a sophisticated touch and connects the lower level to the upper. Additional large windows throughout the home fill the space with natural sunlight, creating a lively, cheerful ambiance. This property offers an ideal blend of spaciousness, natural beauty, and stylish finishes—making it perfect for families, downsizers, or investors seeking a move-in-ready home in a peaceful, green setting.
| COMMUNITY | Royal Oak |
| PROPERTY TYPE | Detached |
| BUILDING TYPE | House |
| STYLE | Bungalow |
| YEAR BUILT | 2004 |
| SQUARE FOOTAGE | 1,635 |
| BEDROOMS | 3 |
| BATHROOMS | 3.00 |
| BASEMENT | Full |
| AMENITIES | |
| APPLIANCES | Dishwasher, Gas Stove, Oven-Built-In, Refrigerator, Washer/Dryer |
| COOLING | None |
| FIREPLACE | Basement, Gas, Living Room |
| FLOORING | Carpet, Hardwood, Tile |
| HEATING | In Floor, Forced Air |
| LAUNDRY | In Unit, Laundry Room, Main Level |
| LOT FEATURES | Backs on to Park/Green Space, Cul-De-Sac, Front Yard, Landscaped, Lawn, Low Maintenance Landscape, No Neighbours Behind, Pie Shaped Lot |
| PARKING | Double Garage Attached |
| RESTRICTIONS | See Remarks |
| ROOF | Asphalt Shingle |
| TITLE | Fee Simple |
| BROKER | RE/MAX Real Estate (Mountain View) |
| ROOMS | DIMENSIONS (m) | LEVEL |
|---|---|---|
| 4pc Bathroom | Basement | |
| Bedroom | 13`8" x 15`3" | Basement |
| Bedroom | 11`9" x 15`5" | Basement |
| Flex Space | 15`0" x 17`2" | Basement |
| Game Room | 24`0" x 31`7" | Basement |
| Furnace/Utility Room | 9`6" x 13`11" | Basement |
| Office | 11`5" x 13`6" | Main |
| Kitchen | 10`0" x 16`8" | Main |
| Dining Room | 11`7" x 12`3" | Main |
| Living Room | 15`6" x 28`4" | Main |
| Bedroom - Primary | 14`4" x 18`5" | Main |
| 5pc Ensuite bath | Main | |
| 2pc Bathroom | Main | |
| Laundry | 6`6" x 8`6" | Main |

