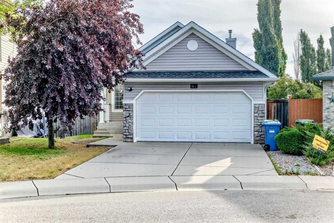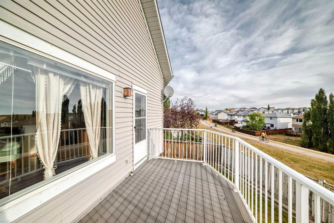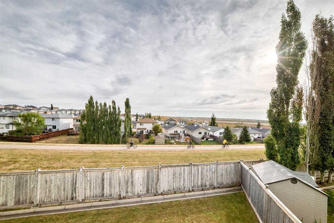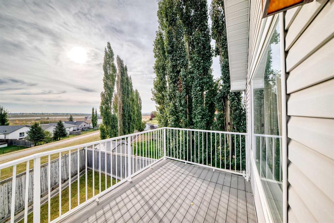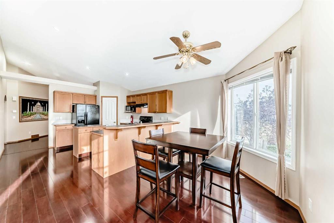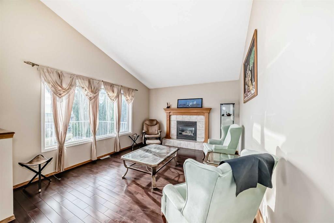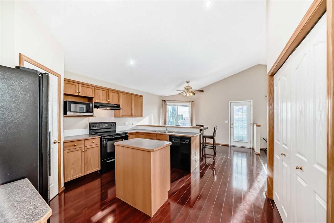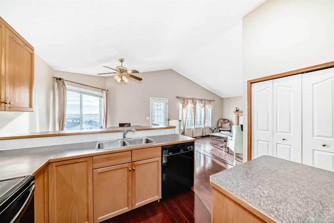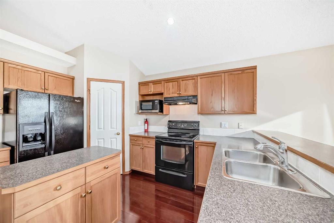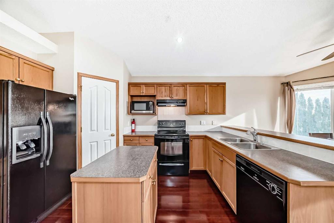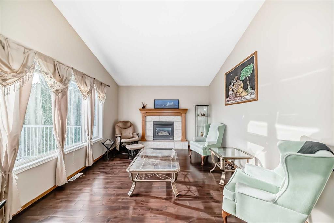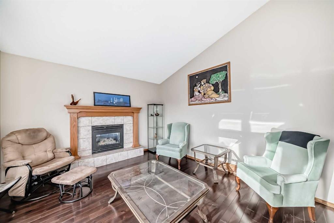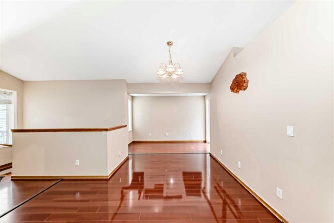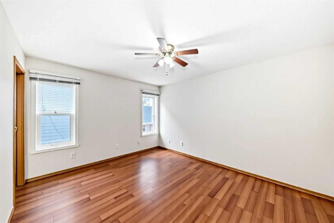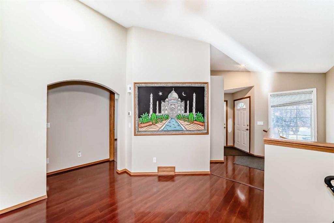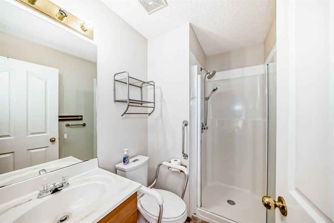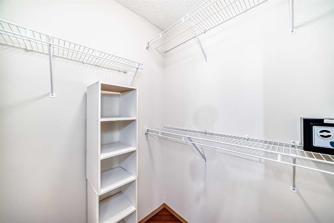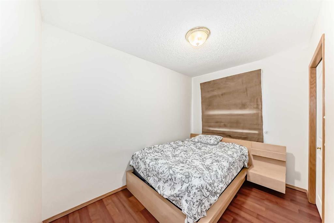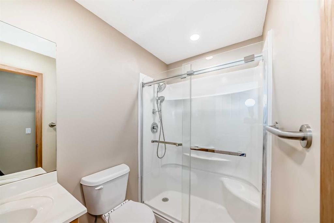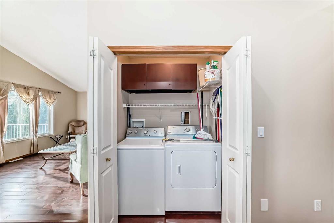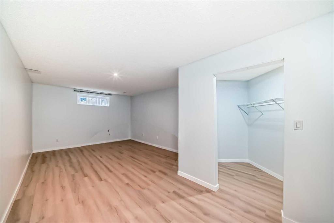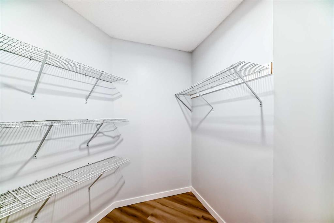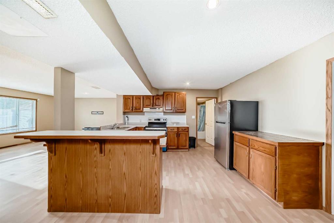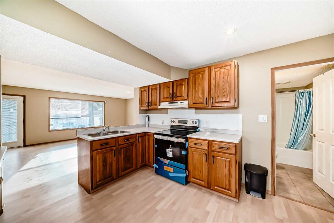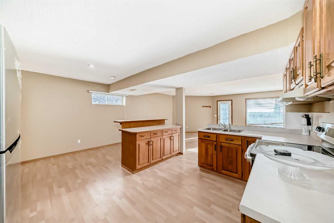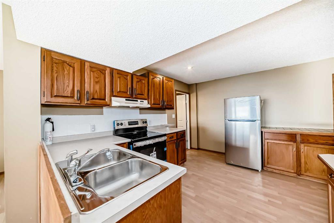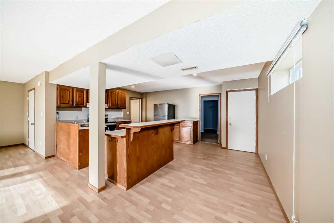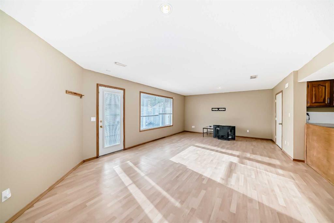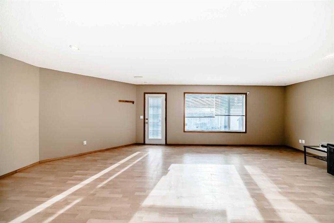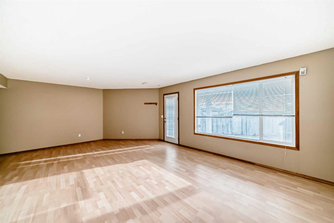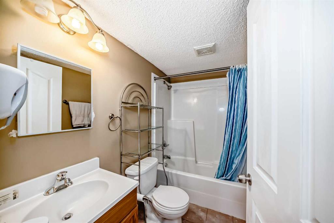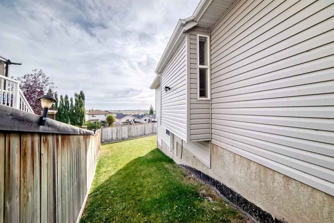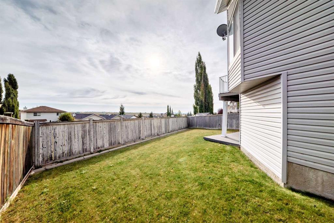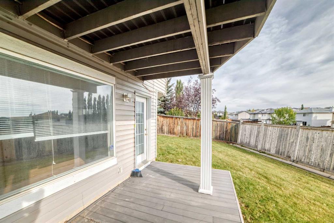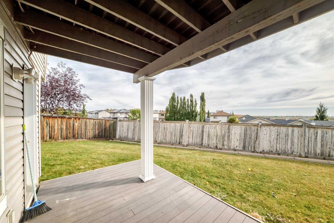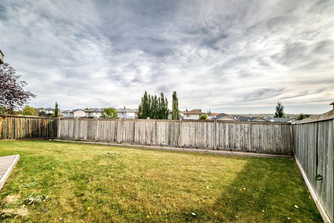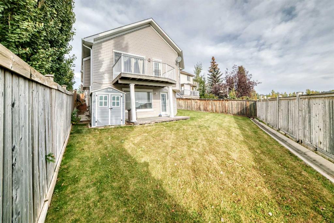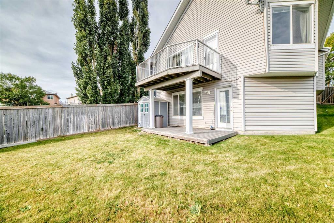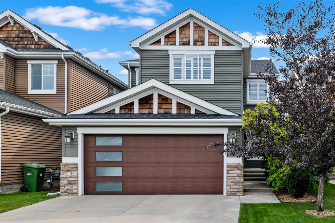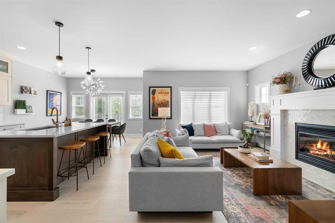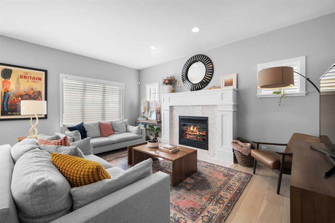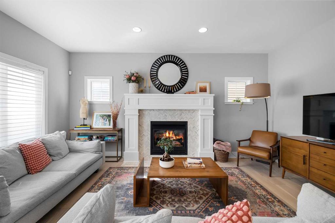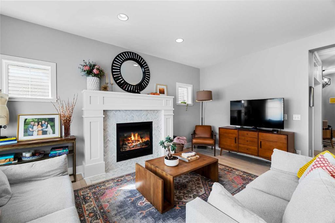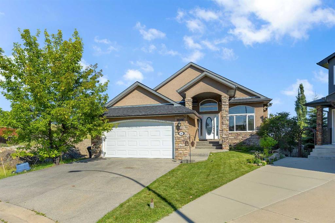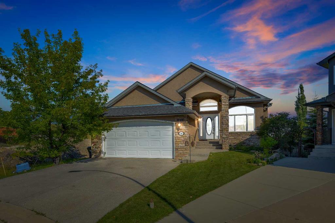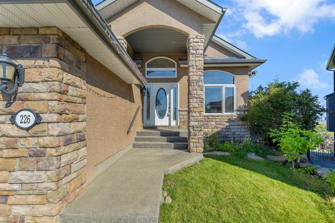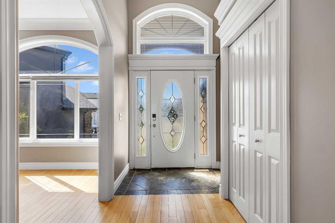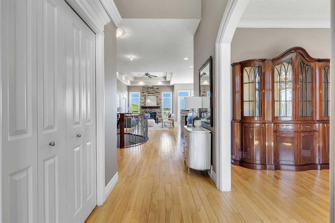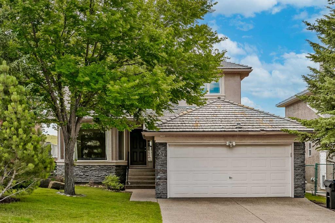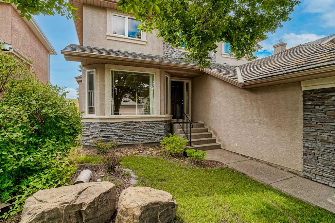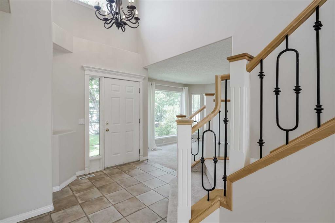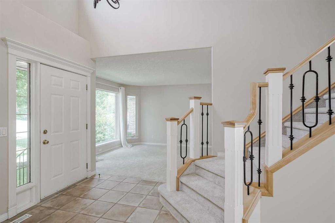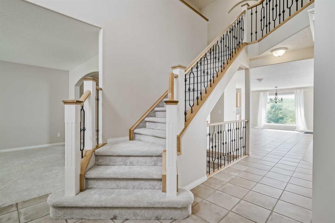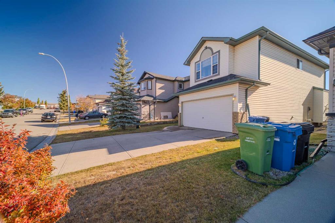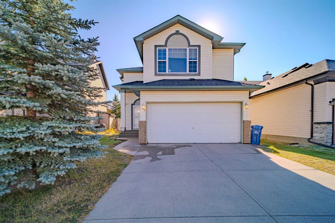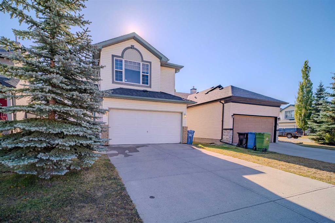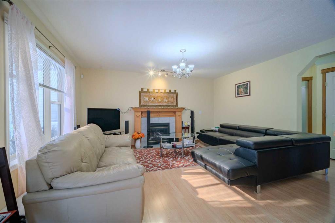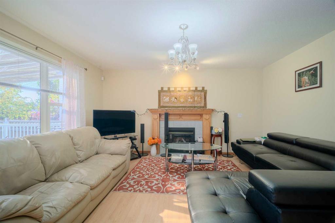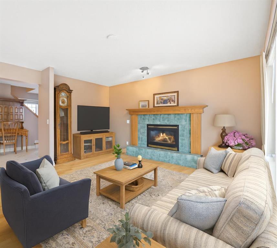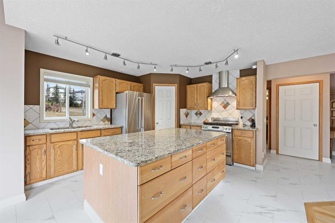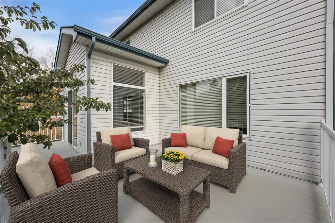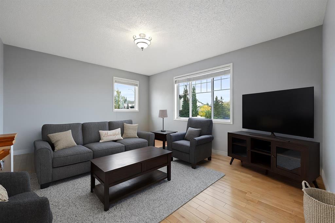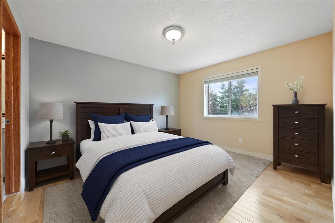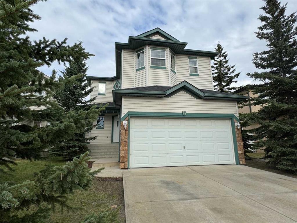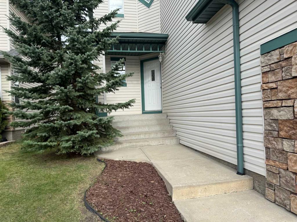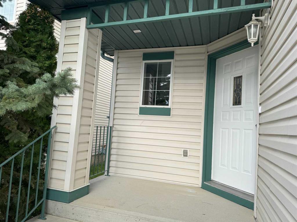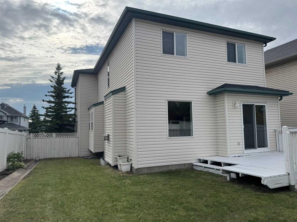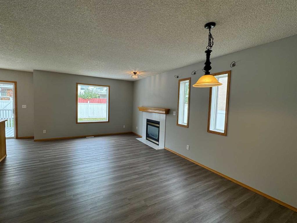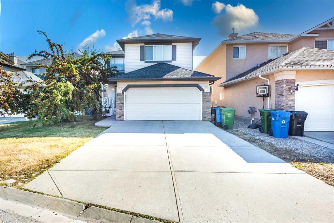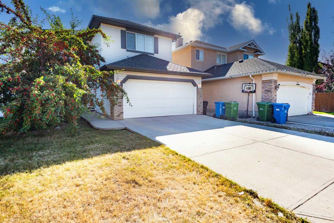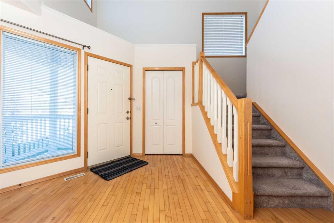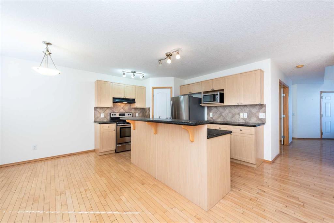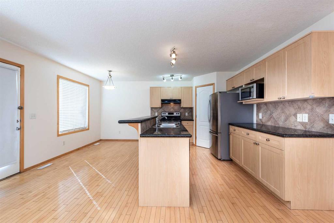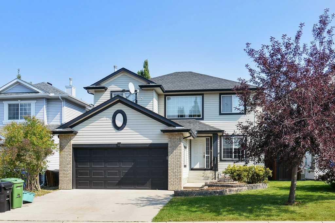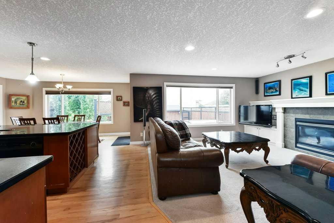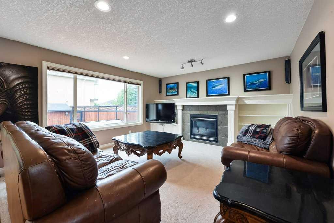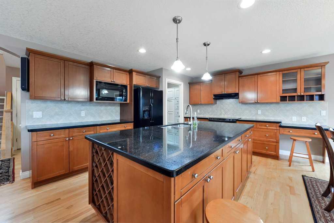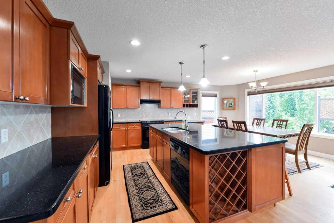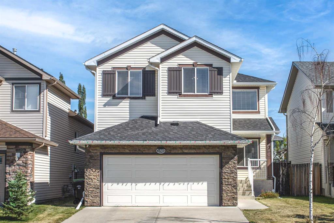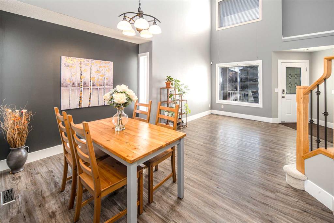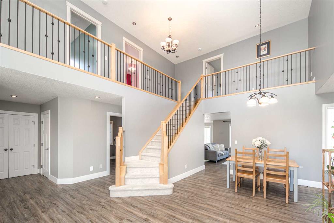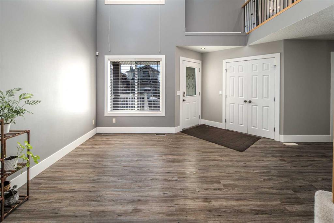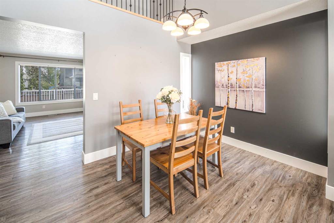61 Royal Birch Grove NW
Calgary T3G 5K5
MLS® Number: A2260784
$ 779,000
3
BEDROOMS
3 + 0
BATHROOMS
1,229
SQUARE FEET
2001
YEAR BUILT
Welcome to this beautifully maintained WALK-OUT BUNGALOW nestled in the highly sought-after community of Royal Oak. Located on a quiet street and situated on a spacious pie-shaped lot, this home offers a perfect blend of comfort, functionality, and income potential. The main level features two bedrooms, a bonus room, two full bathrooms, and laundry. The primary suite has a walk-in closet, and a 3 piece ensuite. The kitchen, dining and living spaces are quite spacious, and have large windows which brings in a ton of natural light. Completing the main floor is a great balcony backing onto green space and a walking/bike path. Downstairs, you'll find a fully developed and LEGAL BASEMENT SUITE with a private entrance—perfect for extended family, adult children, or rental income. The suite includes a full kitchen, generous living spaces, an oversized bedroom, and 4-piece bath. Outside, enjoy the expansive pie-shaped backyard, offering endless potential for gardening, play, or future landscaping projects. This is a rare find in a family-friendly neighborhood. Book your showing today!
| COMMUNITY | Royal Oak |
| PROPERTY TYPE | Detached |
| BUILDING TYPE | House |
| STYLE | Bungalow |
| YEAR BUILT | 2001 |
| SQUARE FOOTAGE | 1,229 |
| BEDROOMS | 3 |
| BATHROOMS | 3.00 |
| BASEMENT | Finished, Full, Suite, Walk-Out To Grade |
| AMENITIES | |
| APPLIANCES | Dishwasher, Dryer, Electric Range, Garage Control(s), Microwave, Range Hood, Refrigerator, See Remarks, Washer, Water Softener, Window Coverings |
| COOLING | None |
| FIREPLACE | Gas |
| FLOORING | Carpet, Hardwood, Laminate |
| HEATING | Forced Air |
| LAUNDRY | Main Level |
| LOT FEATURES | Backs on to Park/Green Space, Pie Shaped Lot |
| PARKING | Double Garage Attached |
| RESTRICTIONS | None Known |
| ROOF | Asphalt Shingle |
| TITLE | Fee Simple |
| BROKER | City Homes Realty |
| ROOMS | DIMENSIONS (m) | LEVEL |
|---|---|---|
| Bedroom | 12`2" x 22`5" | Lower |
| Kitchen | 12`2" x 13`1" | Lower |
| 4pc Bathroom | 7`8" x 4`11" | Lower |
| Family Room | 15`5" x 25`11" | Lower |
| Bedroom - Primary | 11`2" x 13`11" | Main |
| Walk-In Closet | 4`10" x 4`9" | Main |
| 3pc Ensuite bath | 8`1" x 5`1" | Main |
| Bedroom | 9`10" x 10`5" | Main |
| 3pc Bathroom | 5`0" x 7`10" | Main |
| Bonus Room | 14`8" x 8`11" | Main |
| Kitchen | 12`9" x 12`5" | Main |
| Laundry | 3`1" x 5`2" | Main |
| Dining Room | 9`7" x 12`10" | Main |
| Balcony | 7`11" x 13`3" | Main |
| Living Room | 13`7" x 11`11" | Main |

