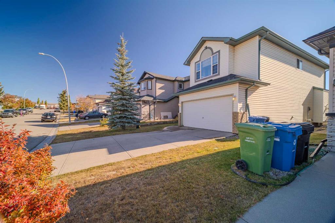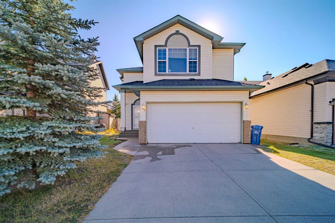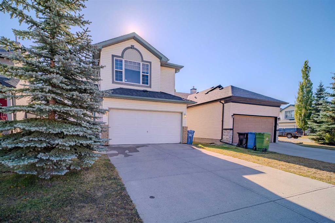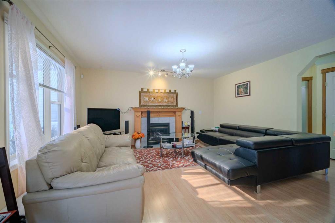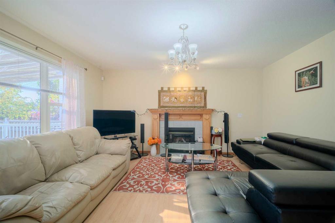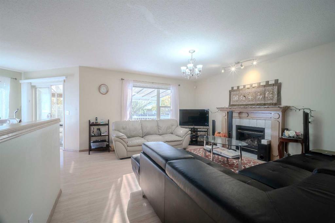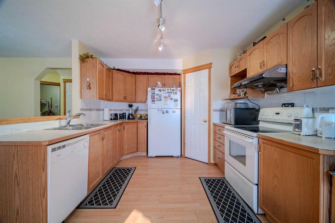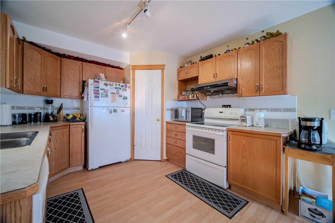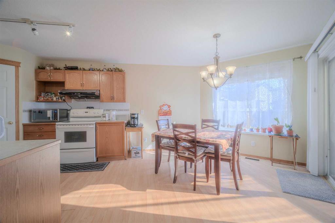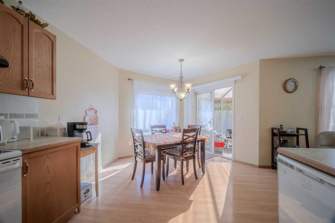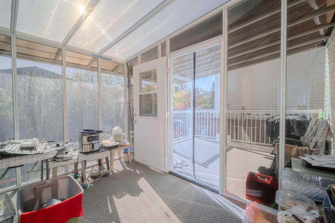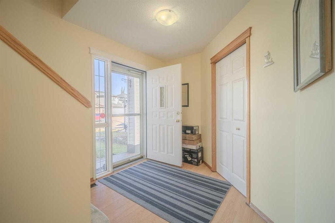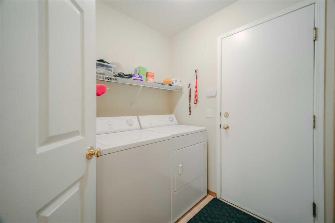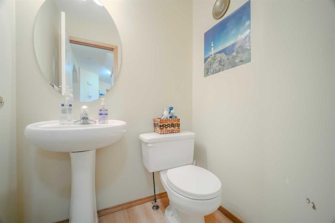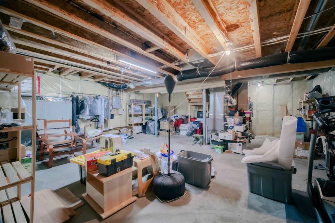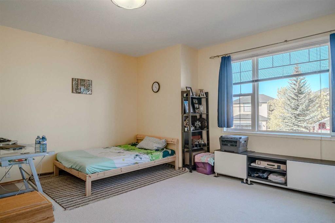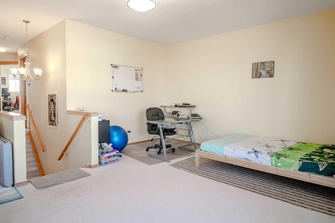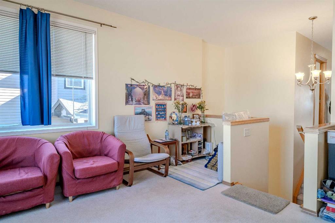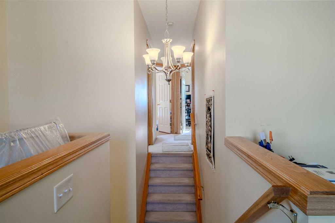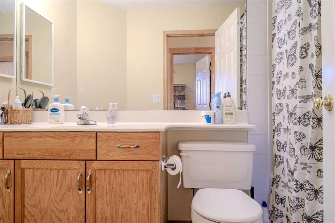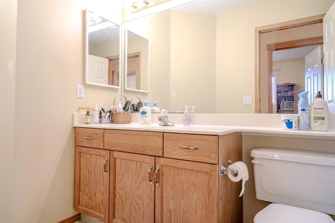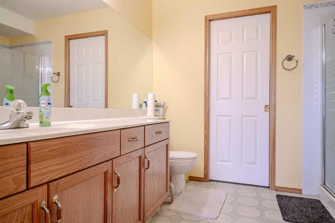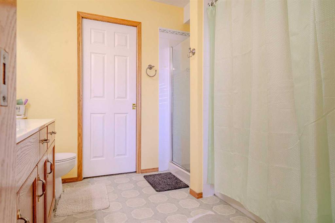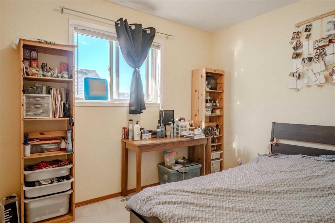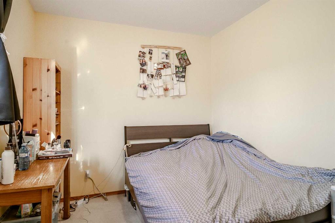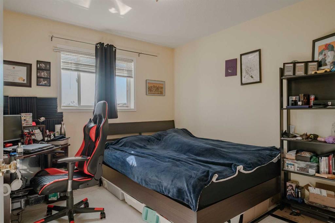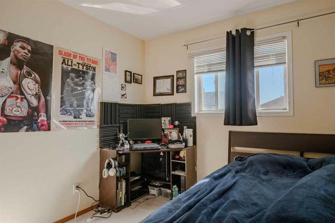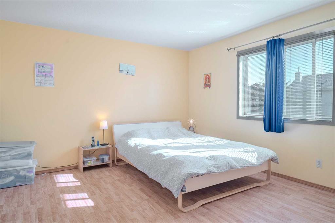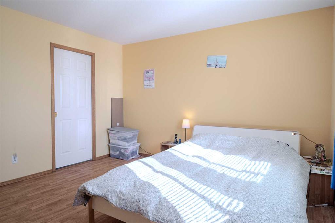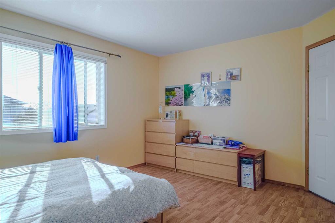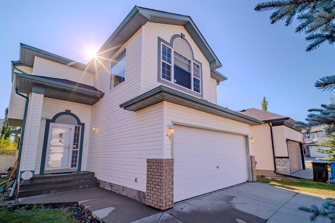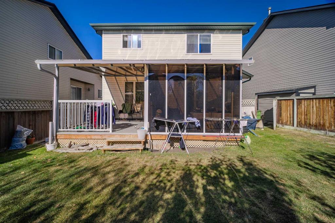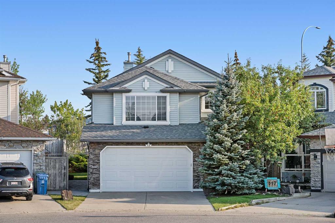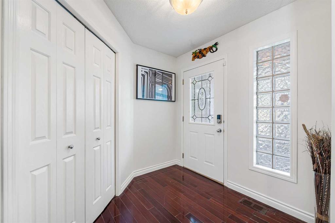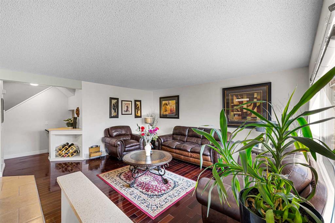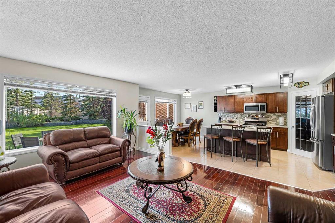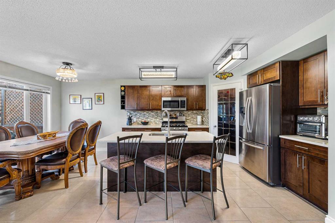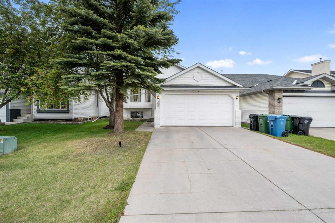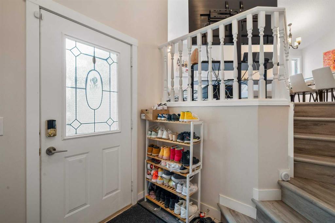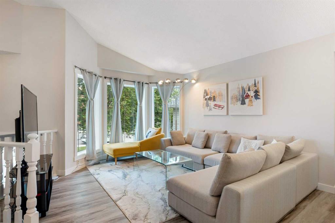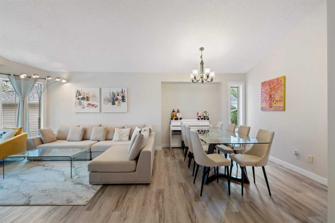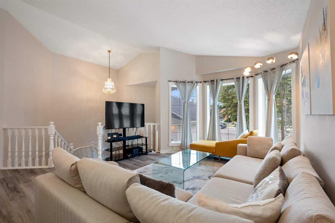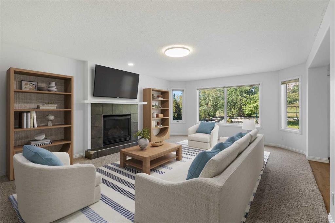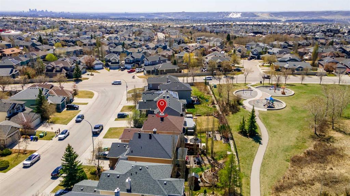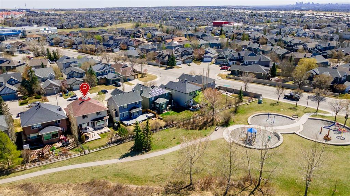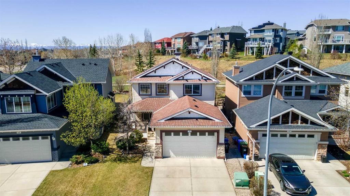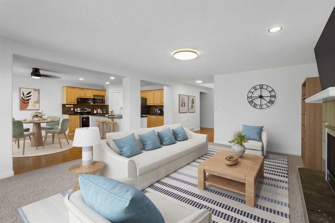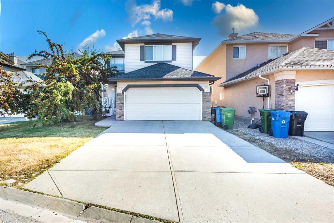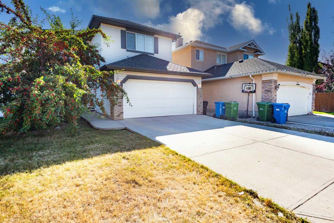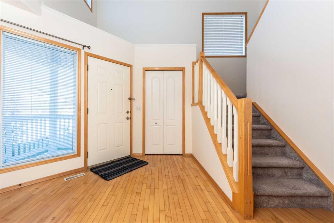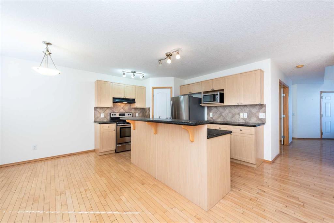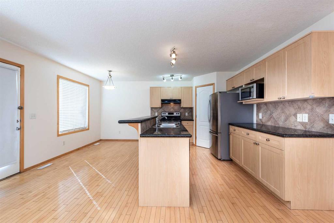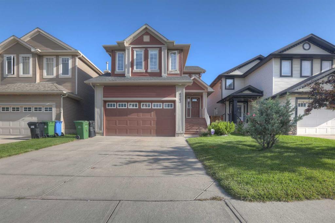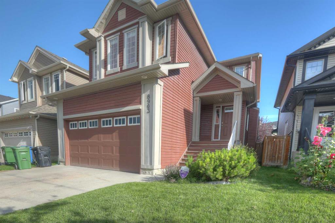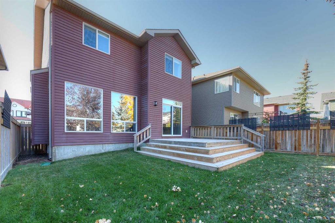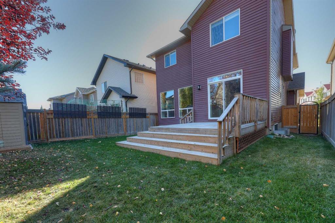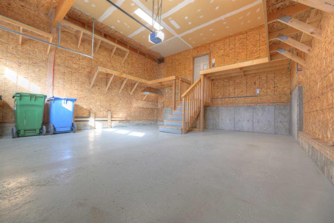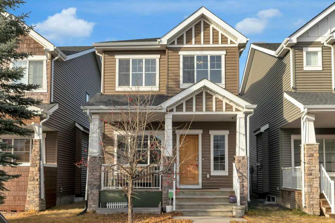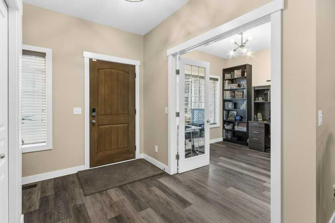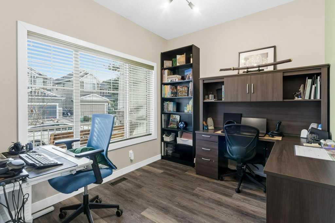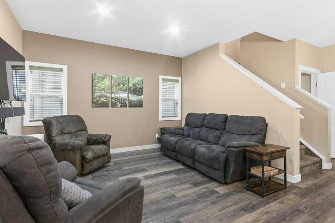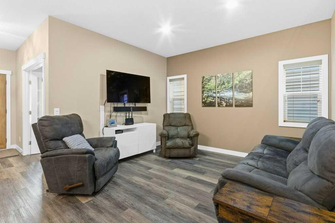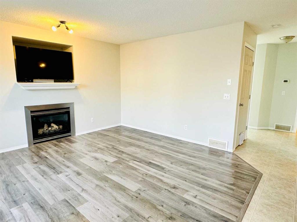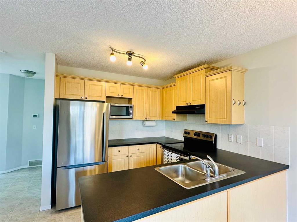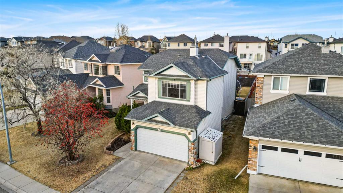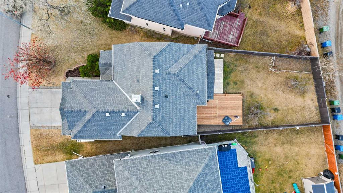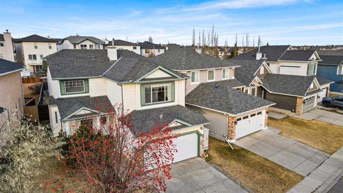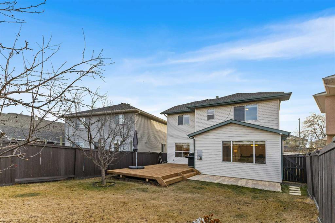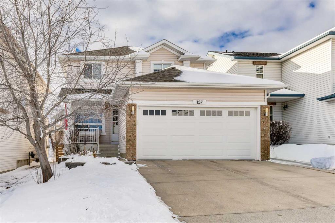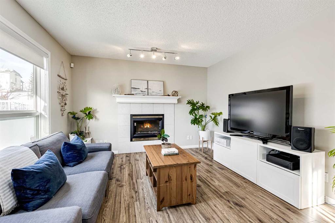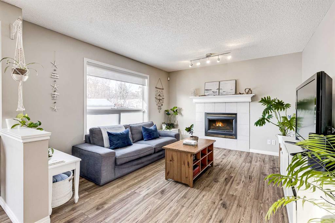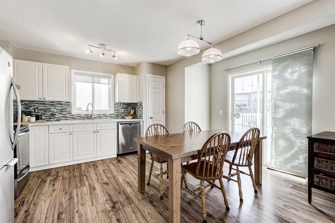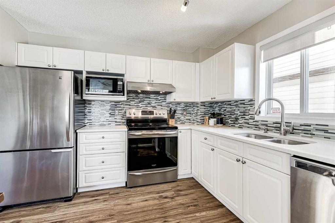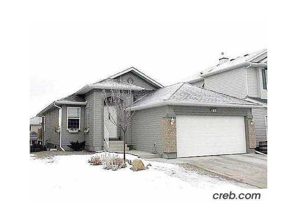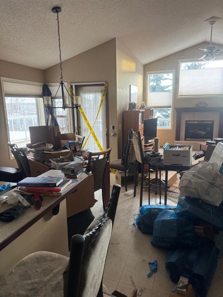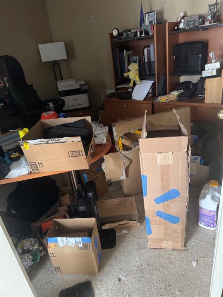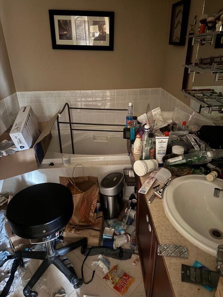45 Arbour Crest Terrace NW
Calgary T3G 4S2
MLS® Number: A2263985
$ 640,000
3
BEDROOMS
2 + 1
BATHROOMS
1,681
SQUARE FEET
1999
YEAR BUILT
Welcome to this inviting 2-storey home located in Arbour Lake, one of Calgary Northwest most desirable and family-friendly communities. Offering 3 spacious bedrooms, 2.5 bathrooms, and a unique glass sunroom, this property is perfect for growing families, first-time buyers, or savvy investors. The main floor features a bright and functional layout, ideal for both everyday living and entertaining. The sunroom adds a tranquil space to relax year-round—bathed in natural light and perfect for morning coffee, reading, or indoor gardening. Upstairs, you’ll find a large primary bedroom, with a generous ensuite bathroom, and ample closet space. 2 more spacious bedrooms, and bonus room. The unfinished basement offers potential for additional living space. Roof replaces around 5 years ago, and Furnace aroung 3 years ago. Situated in a prime location just minutes from top-rated schools, shopping, public transit, and Arbour Lake’s private lake access. Whether you're looking for a welcoming family home or a smart investment opportunity, this property checks all the boxes.
| COMMUNITY | Arbour Lake |
| PROPERTY TYPE | Detached |
| BUILDING TYPE | House |
| STYLE | 2 Storey |
| YEAR BUILT | 1999 |
| SQUARE FOOTAGE | 1,681 |
| BEDROOMS | 3 |
| BATHROOMS | 3.00 |
| BASEMENT | Full |
| AMENITIES | |
| APPLIANCES | Dishwasher, Dryer, Electric Stove, Garage Control(s), Range Hood, Refrigerator, Washer, Window Coverings |
| COOLING | None |
| FIREPLACE | Gas |
| FLOORING | Carpet, Laminate, Linoleum |
| HEATING | Forced Air, Natural Gas |
| LAUNDRY | Laundry Room, Main Level |
| LOT FEATURES | Back Yard |
| PARKING | Double Garage Attached |
| RESTRICTIONS | None Known |
| ROOF | Asphalt Shingle |
| TITLE | Fee Simple |
| BROKER | MaxWell Capital Realty |
| ROOMS | DIMENSIONS (m) | LEVEL |
|---|---|---|
| Foyer | 8`4" x 7`7" | Main |
| 2pc Bathroom | Main | |
| Laundry | 6`2" x 5`0" | Main |
| Living Room | 10`8" x 15`2" | Main |
| Dining Room | 11`3" x 11`1" | Main |
| Kitchen | 10`6" x 10`9" | Main |
| Sunroom/Solarium | 11`10" x 9`8" | Main |
| Bedroom - Primary | 12`6" x 14`8" | Upper |
| 4pc Ensuite bath | Upper | |
| Bedroom | 9`11" x 10`4" | Upper |
| Bedroom | 10`9" x 8`6" | Upper |
| 4pc Bathroom | Upper | |
| Bonus Room | 17`0" x 15`6" | Upper |

