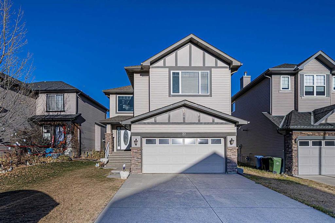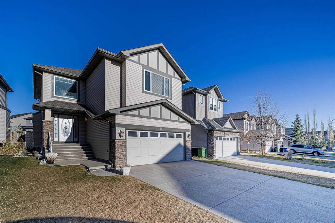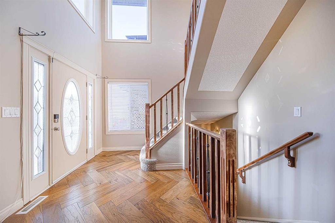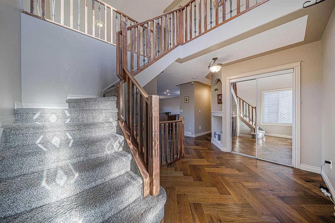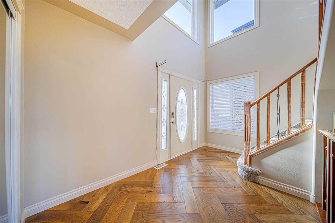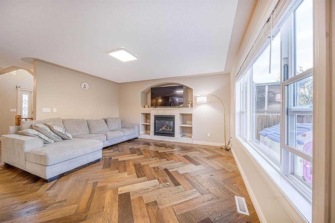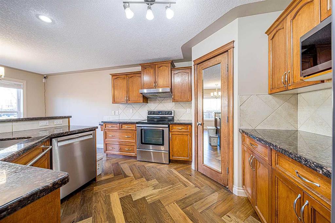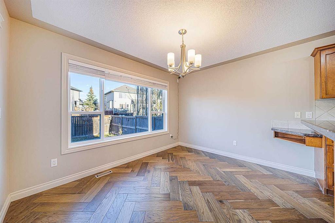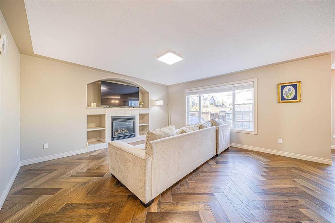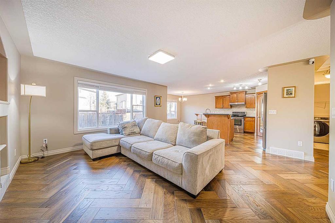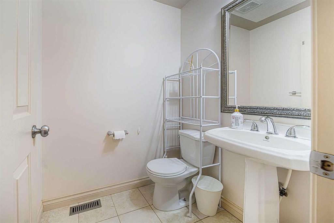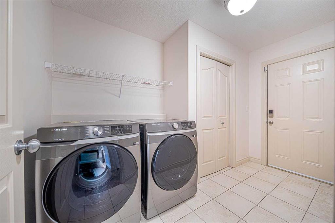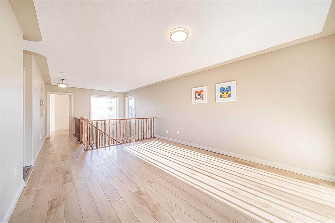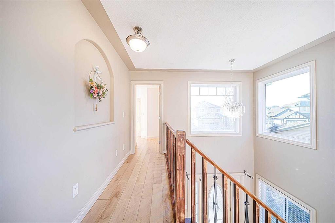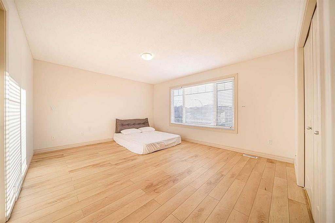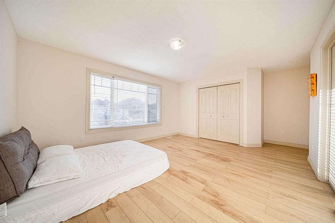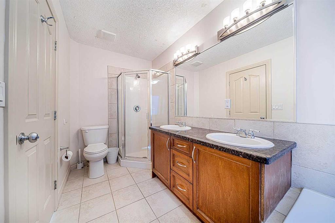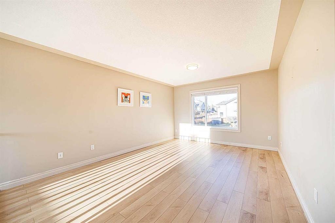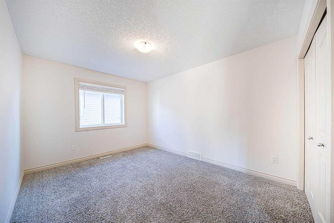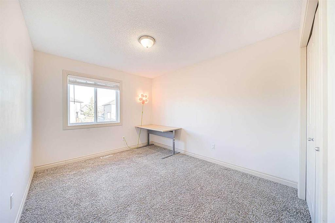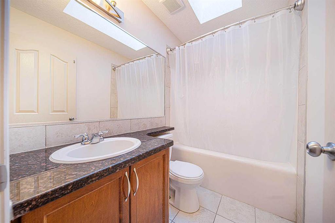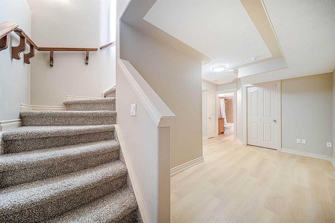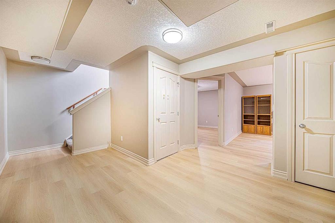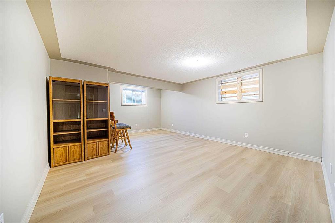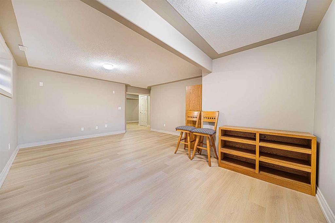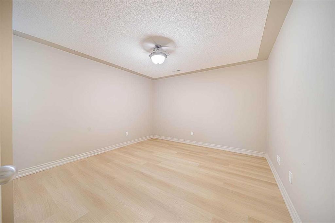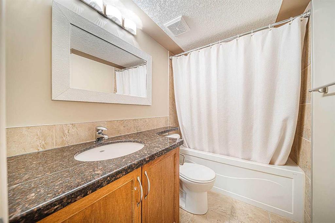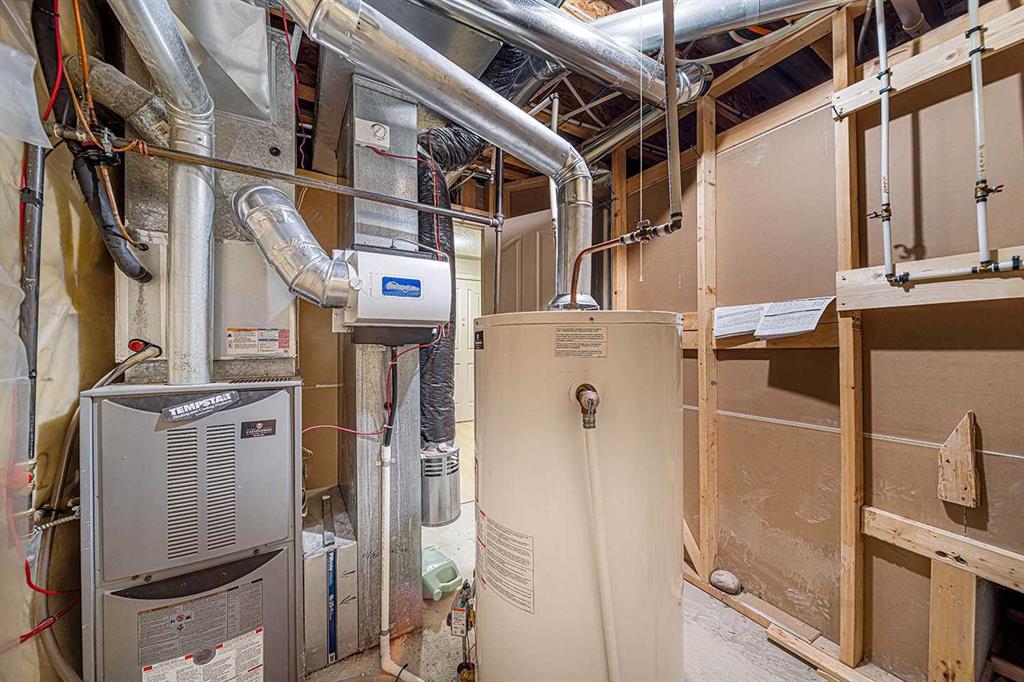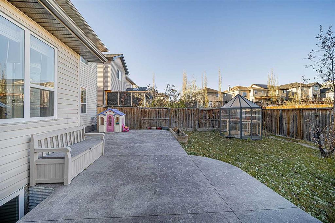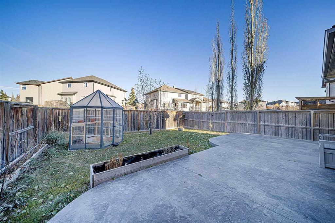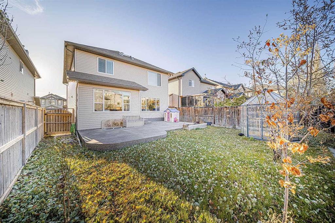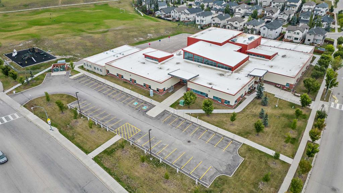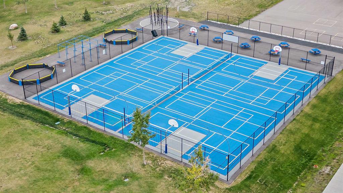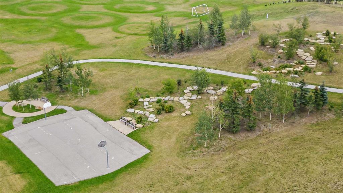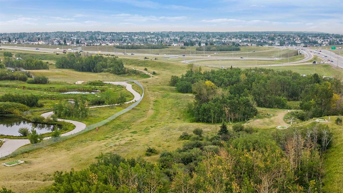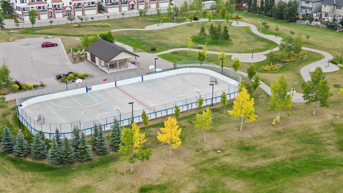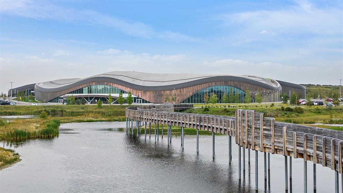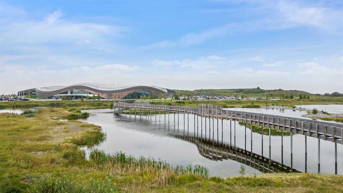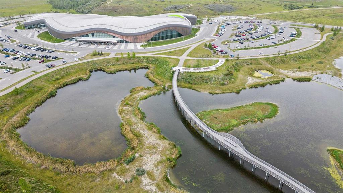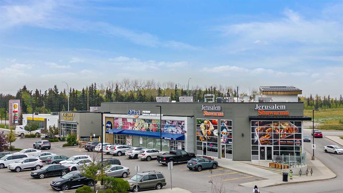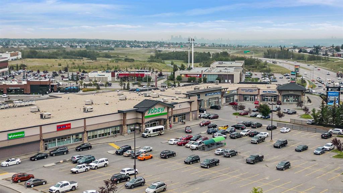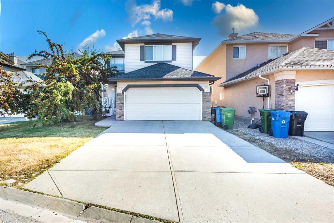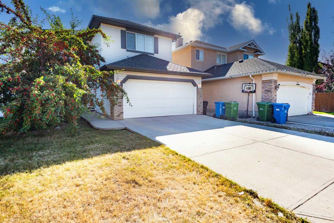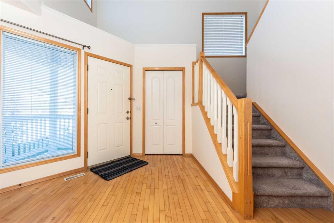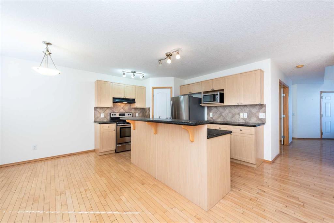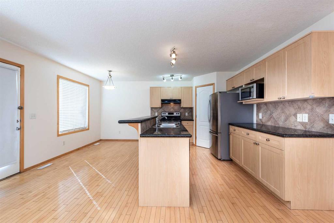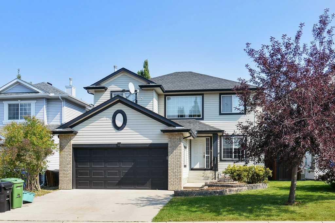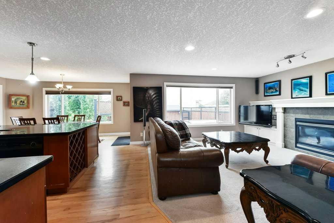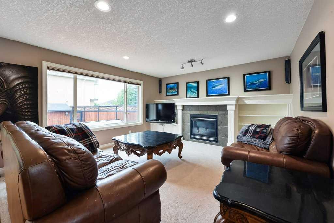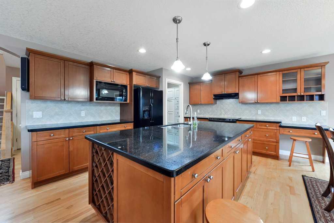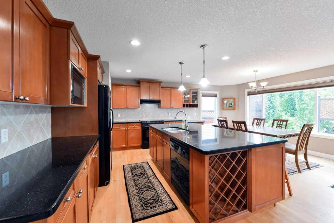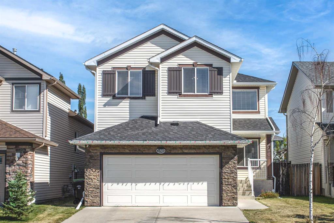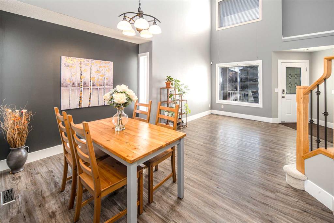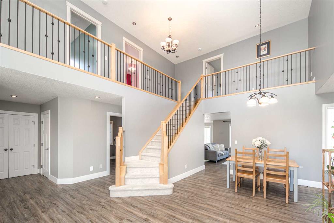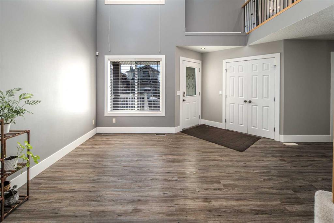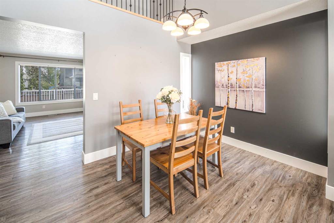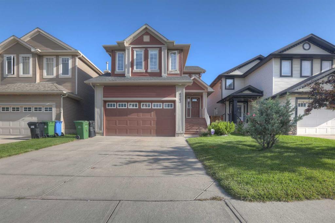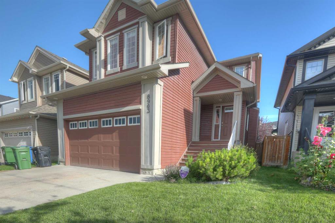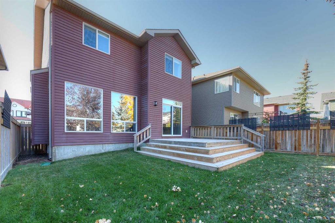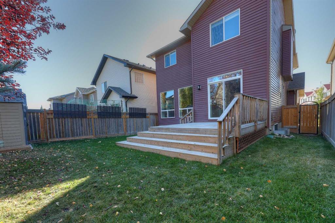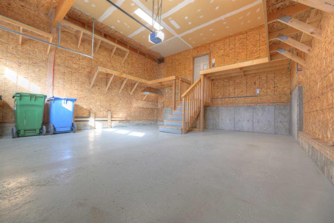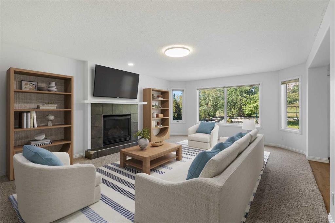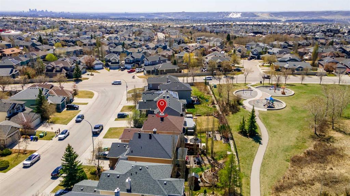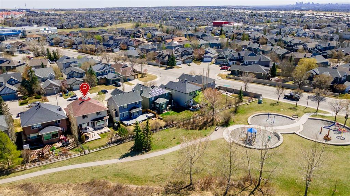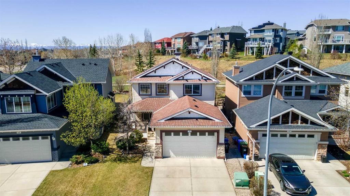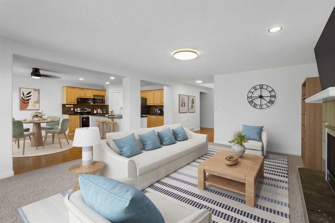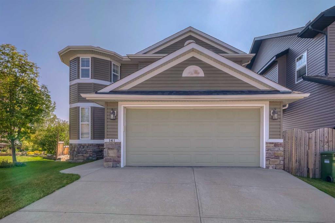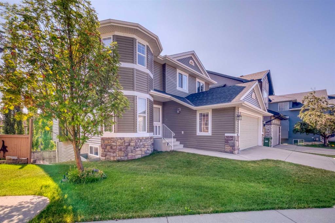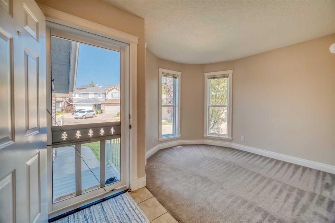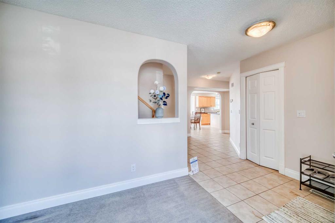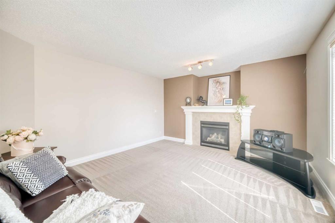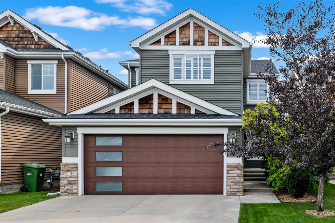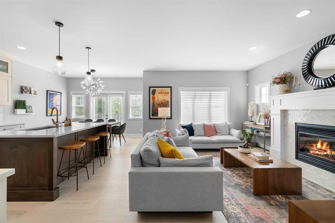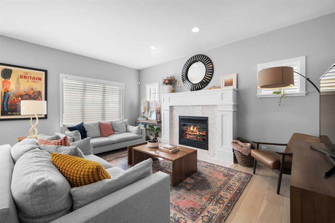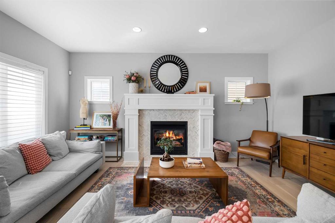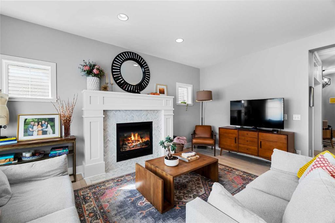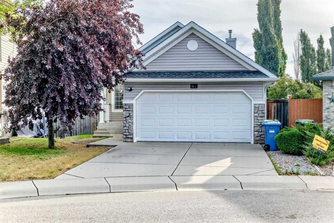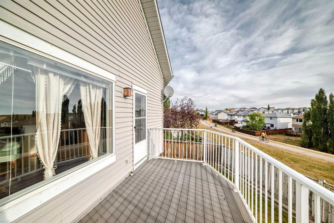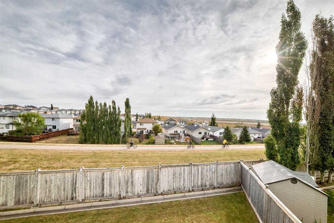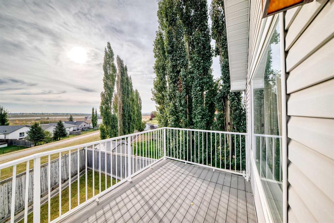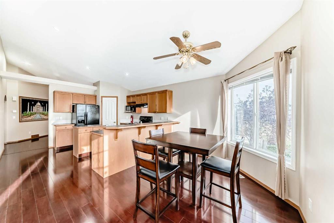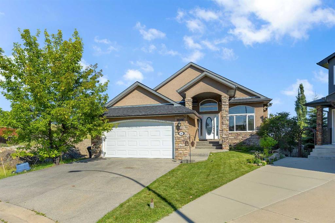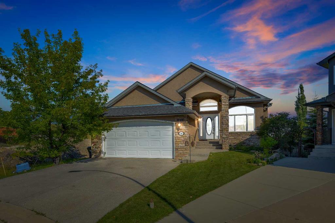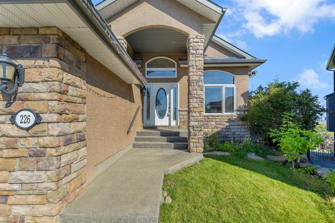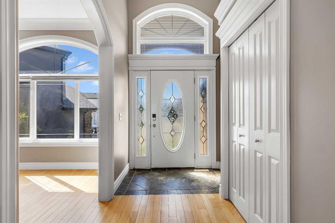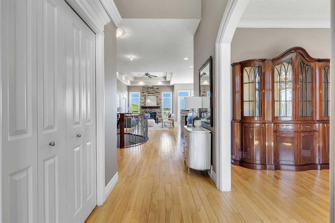22 Royal Birch Way NW
Calgary T3G 5X8
MLS® Number: A2268076
$ 786,000
4
BEDROOMS
3 + 1
BATHROOMS
2,017
SQUARE FEET
2006
YEAR BUILT
Location, Location, Location. Welcome to this Fantastic Family Friendly home which has over 2841 square feet of Developed living space! This 4 Bedroom 3 and half Bathroom Home is the perfect home you have been searching for! The Main Floor has an Open to above entry, Open concept design, Spacious Kitchen, Living Room and dining space that looks out onto the yard where kids and pets are right at home with both green space and custom color and stamped 400 square feet concrete patio with rounded edges and exposed aggregate. It also has Stunning Herring bone Engineered Hardwood which gives this home a Luxurious feel. The Upper floor has 3 Bedrooms and 2 Full bathrooms This home also has a Developed Basement with Another Bedroom and Bathroom as well as another Family Room which is great for hosting guests. This home comes with Air-Conditioning and Humidifier and Large Hexagonal greenhouse Walking distance one minute to Royal Oak School (K-4) and walk 5 minutes to William D. Pratt School (5-9) and Tennis court, easy access to Hwy 1A, Stoney Trail, and public transit, this home combines convenience with a family friendly atmosphere. This beautifully updated a vinyl floor on basement and second floor (2025) New Samsung washer /New Samsung Dryer /New Bosch dishwasher on 2025 . The garage has been customized with extra storage space to hold more boxes and items. **BE SURE TO CHECK OUT THE 3D VIRTUAL OPEN HOUSE TOUR for a better look! Quick Possession! THIS ONE WON’T LAST LONG!**Click on the media link and schedule your private showing today!
| COMMUNITY | Royal Oak |
| PROPERTY TYPE | Detached |
| BUILDING TYPE | House |
| STYLE | 2 Storey, Acreage with Residence |
| YEAR BUILT | 2006 |
| SQUARE FOOTAGE | 2,017 |
| BEDROOMS | 4 |
| BATHROOMS | 4.00 |
| BASEMENT | Full |
| AMENITIES | |
| APPLIANCES | Central Air Conditioner, Dishwasher, Electric Cooktop, Electric Oven, ENERGY STAR Qualified Dishwasher, ENERGY STAR Qualified Dryer, ENERGY STAR Qualified Freezer, ENERGY STAR Qualified Washer, Garage Control(s), Microwave |
| COOLING | Central Air |
| FIREPLACE | Gas, Living Room |
| FLOORING | Carpet, Hardwood, Vinyl |
| HEATING | Forced Air, Natural Gas |
| LAUNDRY | Main Level |
| LOT FEATURES | Landscaped, Low Maintenance Landscape |
| PARKING | Double Garage Attached |
| RESTRICTIONS | None Known |
| ROOF | Asphalt Shingle |
| TITLE | Fee Simple |
| BROKER | Skyrock |
| ROOMS | DIMENSIONS (m) | LEVEL |
|---|---|---|
| 4pc Bathroom | 7`11" x 4`11" | Lower |
| Bedroom | 11`9" x 15`0" | Lower |
| Game Room | 14`9" x 19`0" | Lower |
| Furnace/Utility Room | 9`9" x 7`1" | Lower |
| 2pc Bathroom | 5`6" x 4`10" | Main |
| Dining Room | 11`11" x 9`9" | Main |
| Foyer | 12`11" x 7`4" | Main |
| Kitchen | 11`10" x 11`10" | Main |
| Laundry | 6`7" x 11`0" | Main |
| Living Room | 18`0" x 16`0" | Main |
| 4pc Bathroom | 5`0" x 8`0" | Second |
| 5pc Ensuite bath | 15`1" x 5`7" | Second |
| Bedroom | 9`9" x 14`4" | Second |
| Bedroom | 15`2" x 10`0" | Second |
| Family Room | 18`0" x 15`10" | Second |
| Bedroom - Primary | 19`1" x 16`8" | Second |

