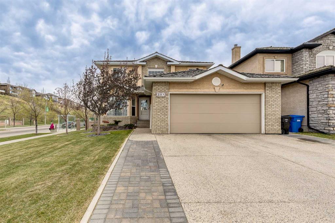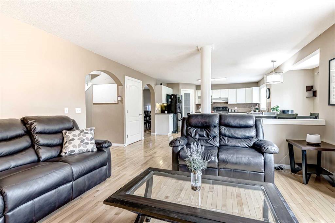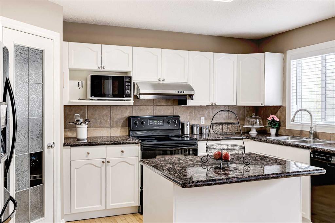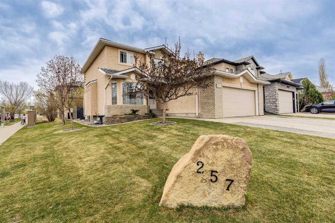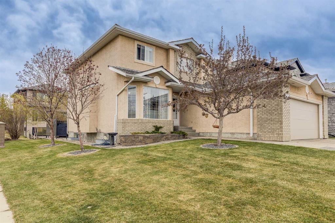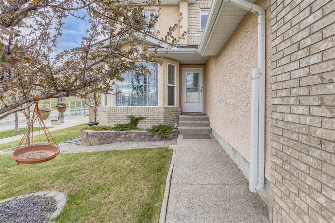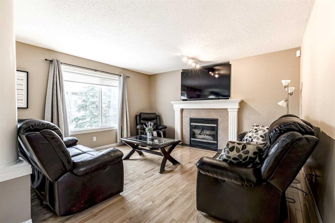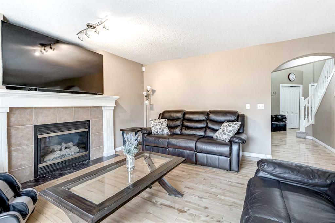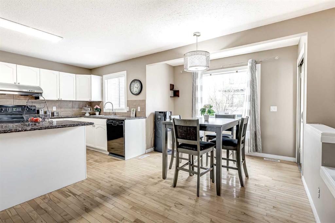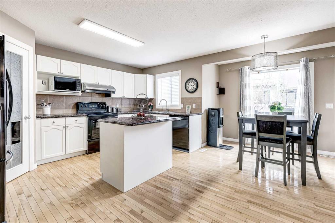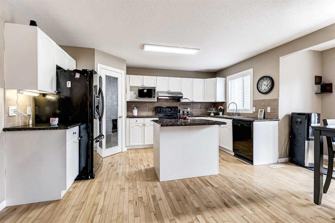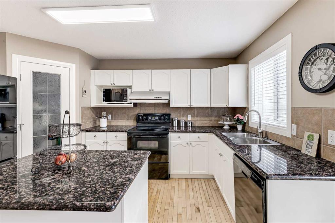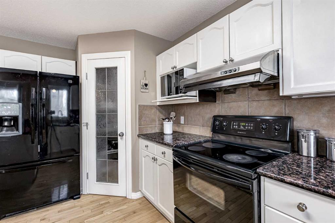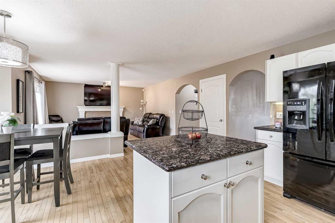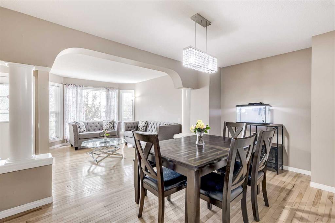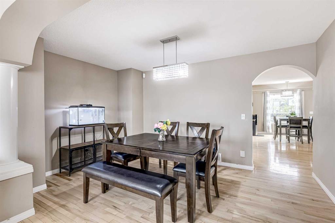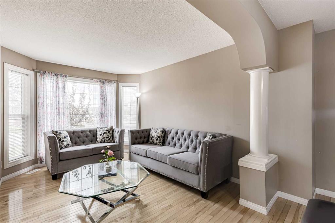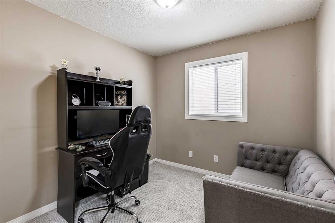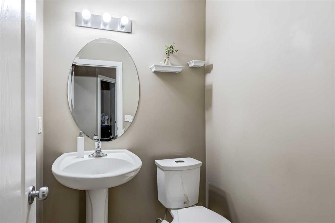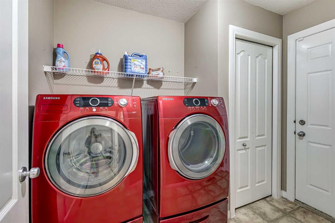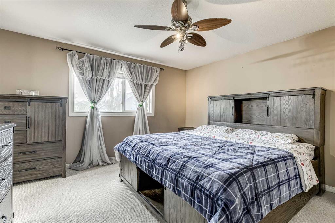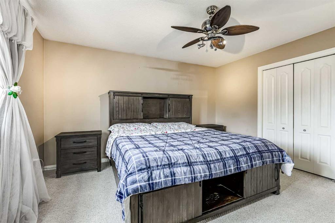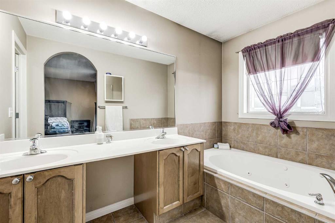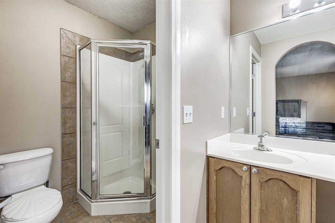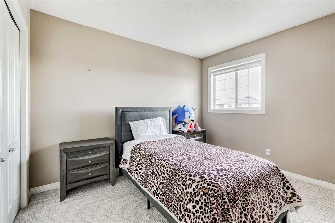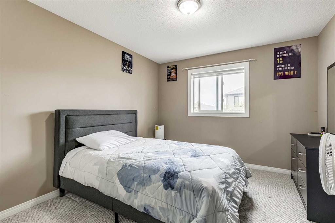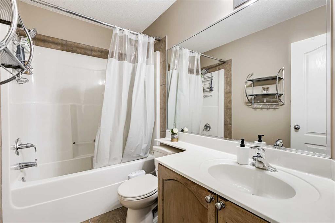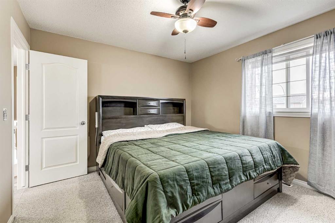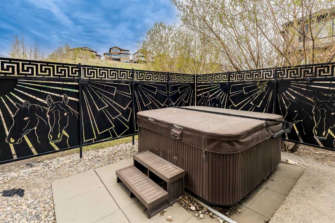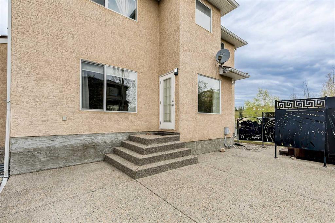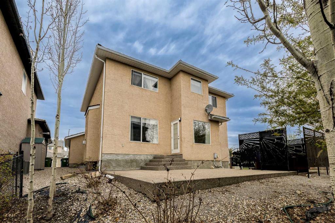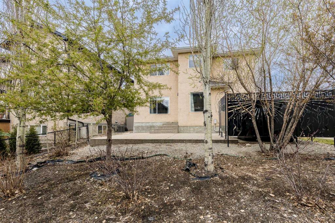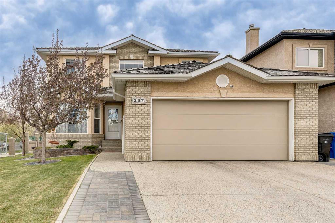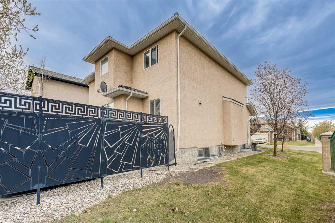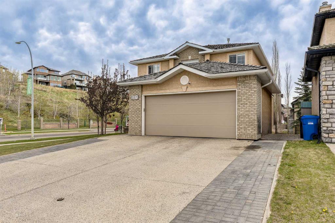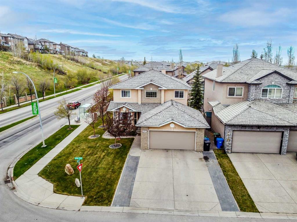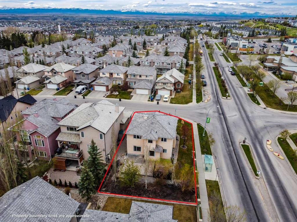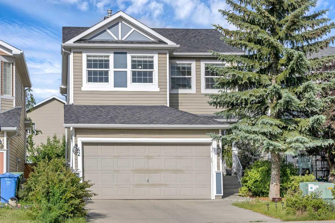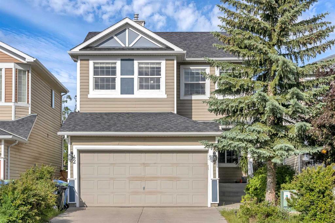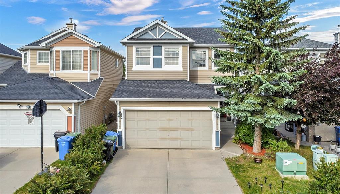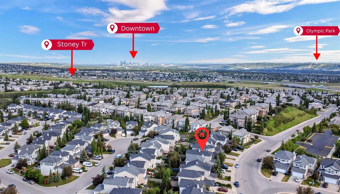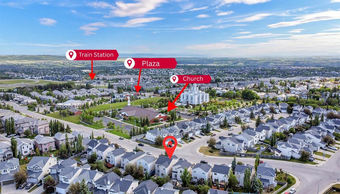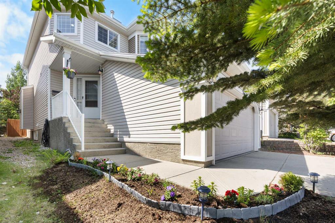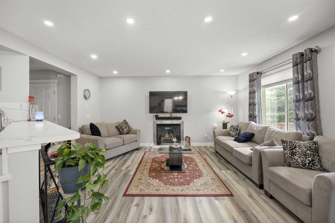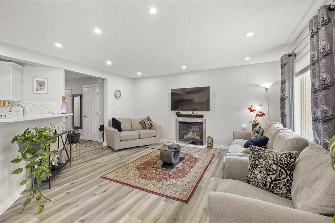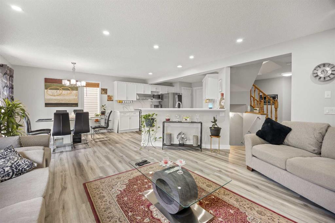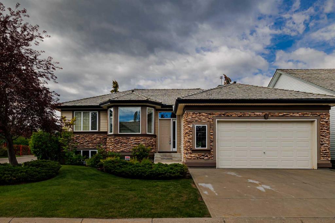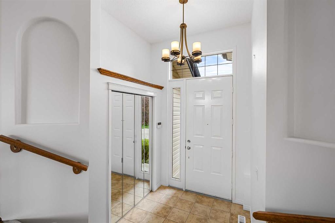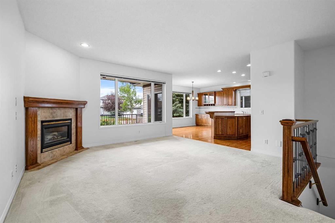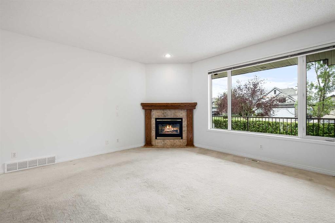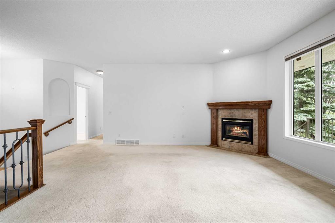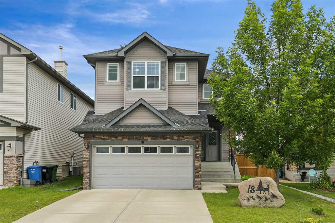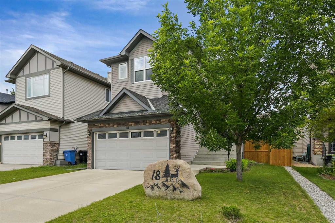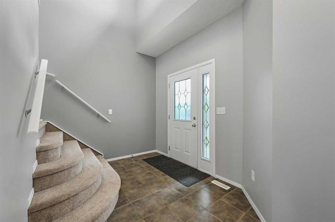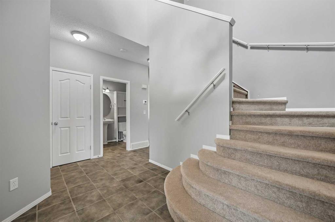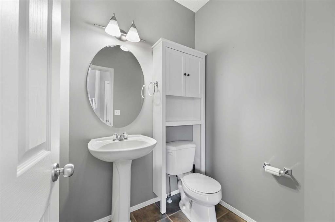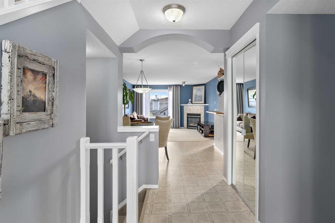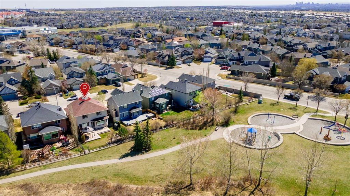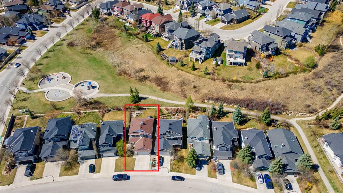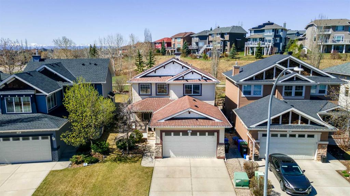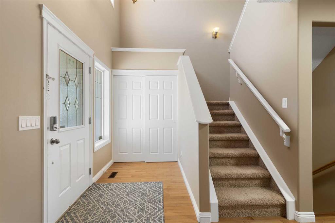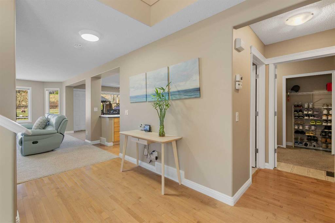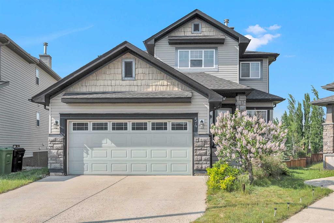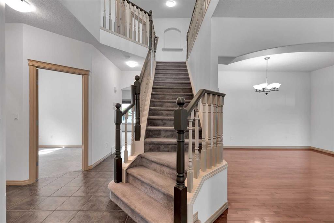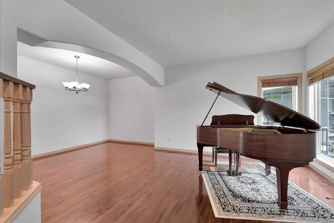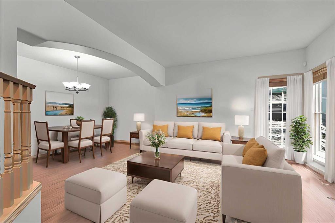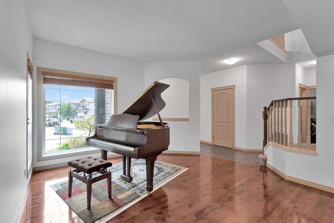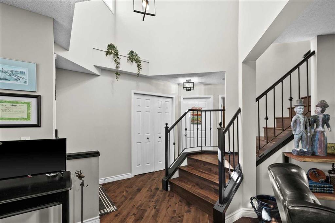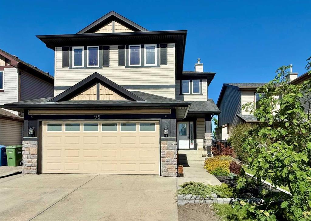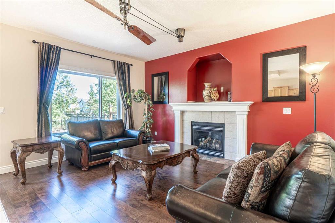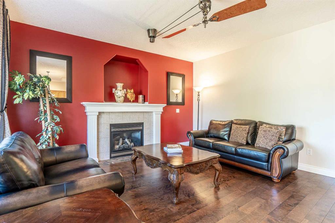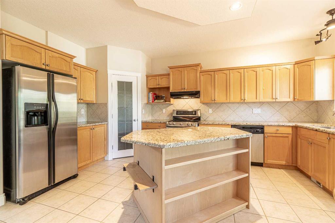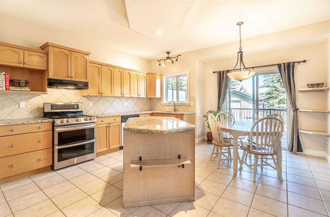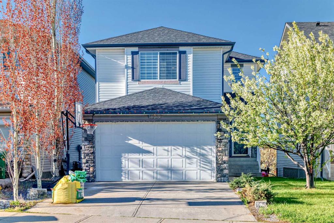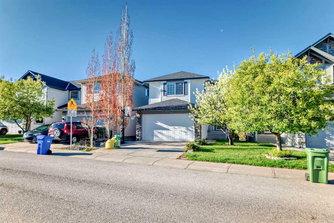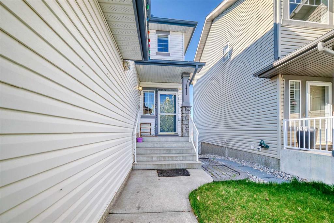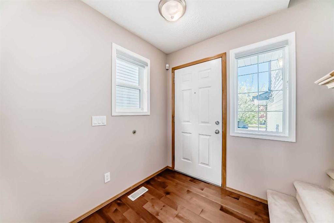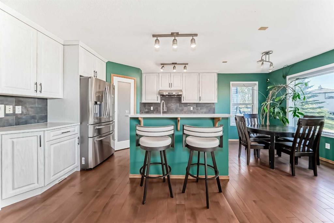257 Royal Terrace NW
Calgary T3G5J7
MLS® Number: A2230422
$ 760,000
4
BEDROOMS
2 + 1
BATHROOMS
2,244
SQUARE FEET
2004
YEAR BUILT
*Open House- Saturday June 28th 12-2PM* Welcome to Royal Oak Estates. Family Living in a Prime NW Calgary Location Set in the prestigious Royal Oak Estates, this spacious and well-designed 2,244 sq. ft. two-storey home offers incredible value for families looking to combine comfort, convenience, and lifestyle. With 4 bedrooms, 2.5 bathrooms, and a sunny west-facing backyard, this home delivers both functionality and room to grow. Enjoy a location that truly stands out, walking distance to the C-Train, top rated schools, lush parks, shopping, dining, and recreational amenities. Everything your family needs is right at your fingertips. Inside, the main level is warm and welcoming with 9-foot ceilings and hardwood flooring throughout. A formal living room with bay windows flows into a spacious dining area, perfect for hosting or family gatherings. The kitchen is the heart of the home, featuring a central island, walk-in pantry, and a bright breakfast nook that opens to the backyard patio. Unwind in the cozy family room with built-ins and a gas fireplace, or get focused in the main floor den, ideal for a home office or study space. A laundry room and powder room complete this highly functional level. Upstairs, you’ll find four generously sized bedrooms, including a private primary suite with a walk-in closet and a 5-piece ensuite that offers a relaxing escape at the end of the day. The unfinished basement with rough-in plumbing provides a blank canvas for future development, whether it’s a playroom, gym, or media lounge. Step outside into your west-facing backyard, complete with mature landscaping, a private patio, and a hot tub, a great spot to relax or entertain. With a strong family-friendly vibe, easy access to major roads, public transit, and some of Calgary’s top-rated schools, this home is a standout in one of the NW’s most desirable neighbourhoods. Don't miss this opportunity to move into Royal Oak Estates! Schedule your showing today!
| COMMUNITY | Royal Oak |
| PROPERTY TYPE | Detached |
| BUILDING TYPE | House |
| STYLE | 2 Storey |
| YEAR BUILT | 2004 |
| SQUARE FOOTAGE | 2,244 |
| BEDROOMS | 4 |
| BATHROOMS | 3.00 |
| BASEMENT | Full, Unfinished |
| AMENITIES | |
| APPLIANCES | Dishwasher, Dryer, Electric Stove, Garage Control(s), Refrigerator, Washer, Window Coverings |
| COOLING | None |
| FIREPLACE | Gas, Mantle |
| FLOORING | Carpet, Hardwood, Tile |
| HEATING | Forced Air |
| LAUNDRY | Main Level |
| LOT FEATURES | Back Yard, Corner Lot, Irregular Lot, Private |
| PARKING | Double Garage Attached |
| RESTRICTIONS | None Known |
| ROOF | Cedar Shake |
| TITLE | Fee Simple |
| BROKER | eXp Realty |
| ROOMS | DIMENSIONS (m) | LEVEL |
|---|---|---|
| Dining Room | 14`2" x 9`0" | Main |
| Kitchen With Eating Area | 17`6" x 14`5" | Main |
| Pantry | 3`11" x 3`11" | Main |
| Family Room | 13`5" x 14`5" | Main |
| Den | 10`3" x 8`11" | Main |
| 2pc Bathroom | 5`0" x 4`9" | Main |
| Living Room | 10`0" x 12`11" | Main |
| Entrance | 4`6" x 8`0" | Main |
| Laundry | 6`0" x 8`8" | Main |
| 5pc Ensuite bath | 6`0" x 8`8" | Upper |
| Bedroom | 11`0" x 10`11" | Upper |
| Bedroom | 10`7" x 11`7" | Upper |
| 4pc Bathroom | 8`8" x 4`11" | Upper |
| Bedroom | 12`3" x 11`0" | Upper |
| Walk-In Closet | 10`5" x 5`1" | Upper |
| Bedroom - Primary | 13`8" x 14`0" | Upper |

