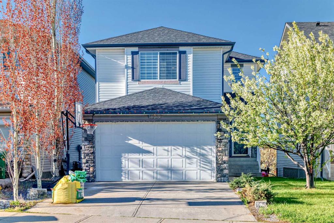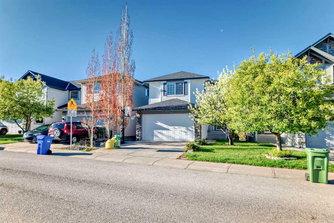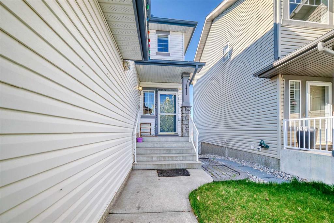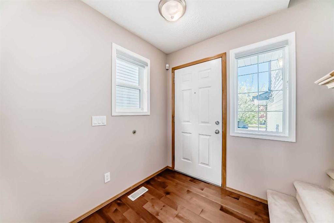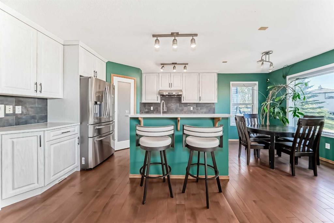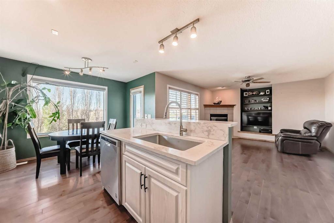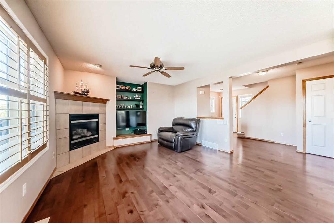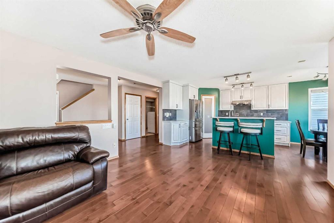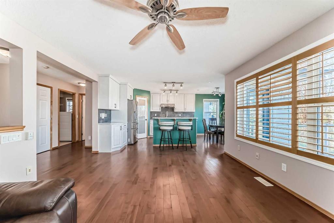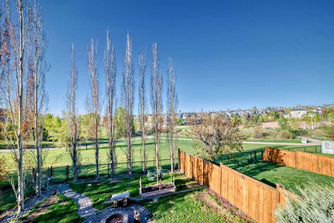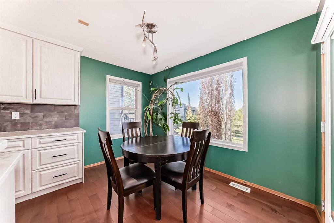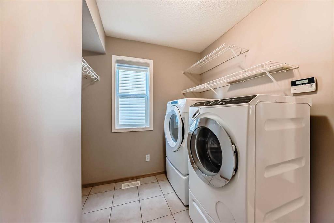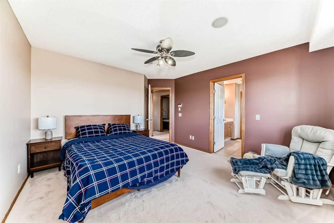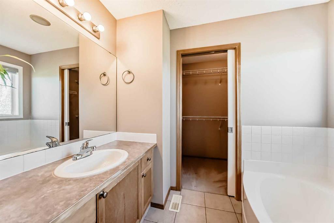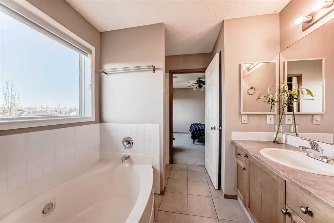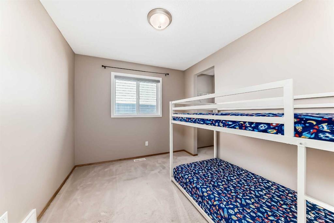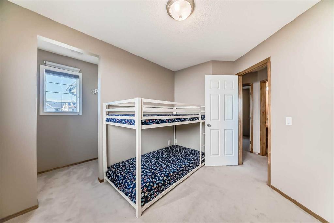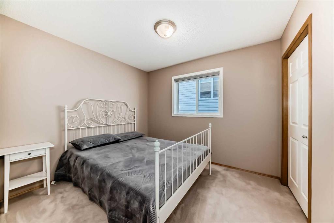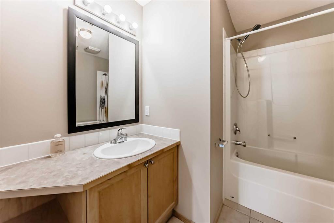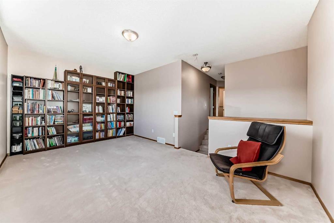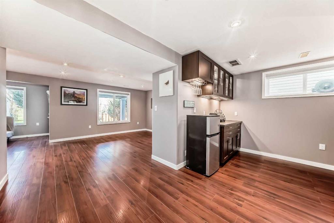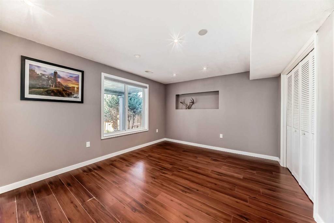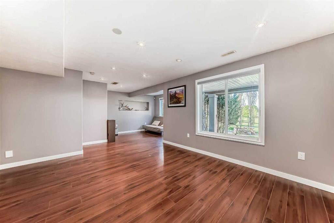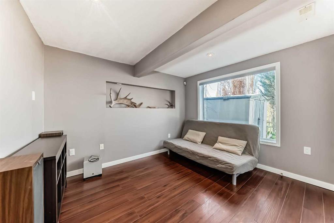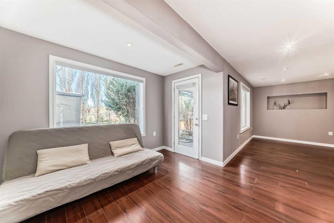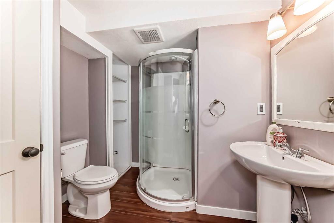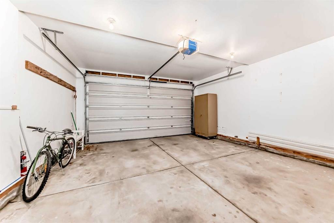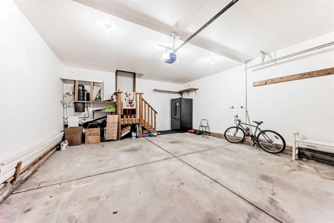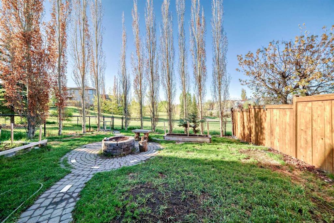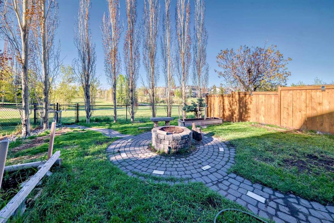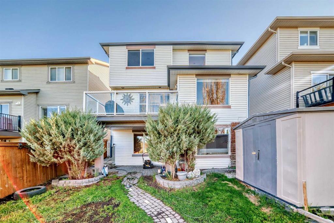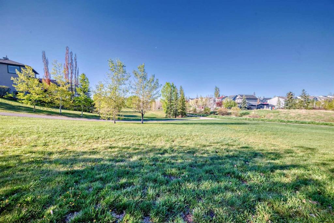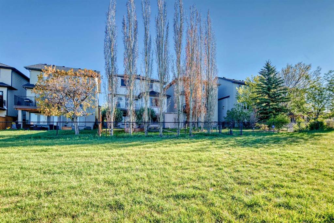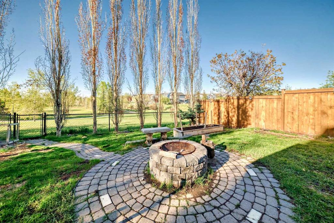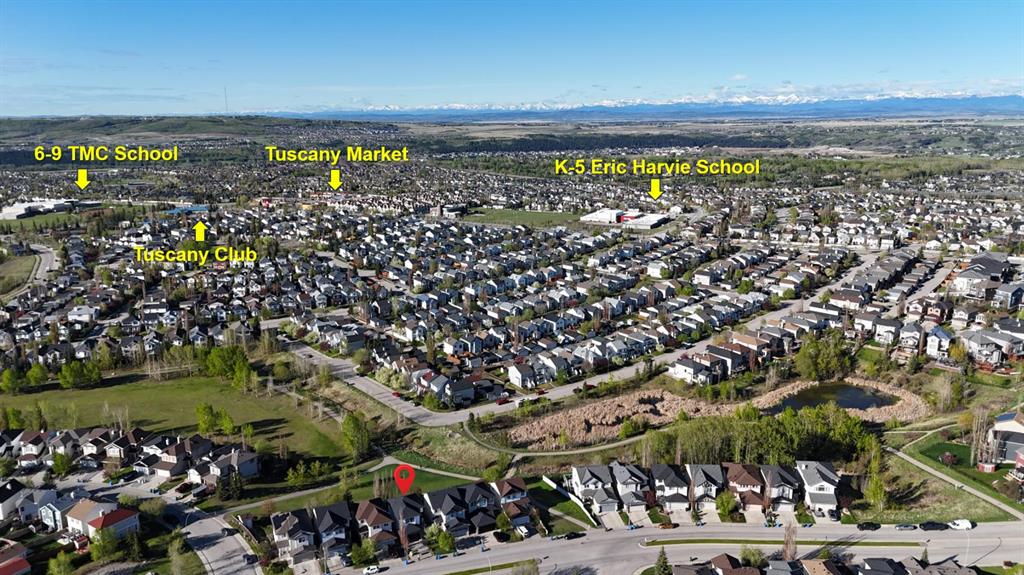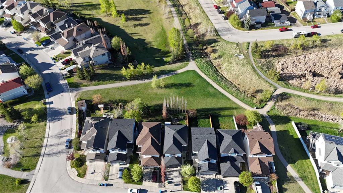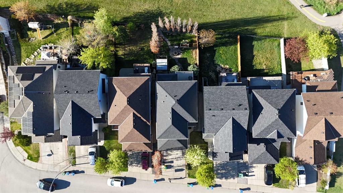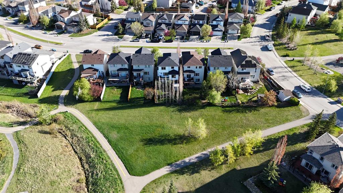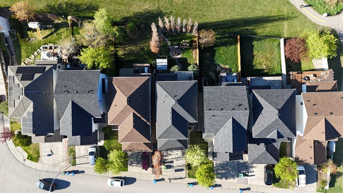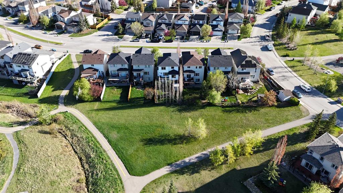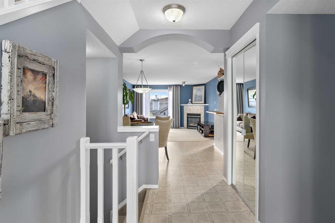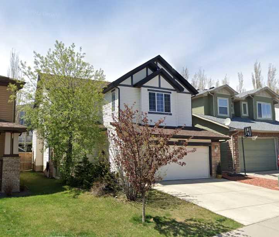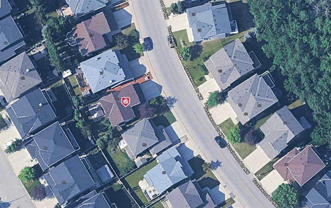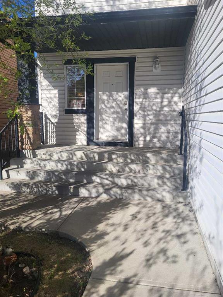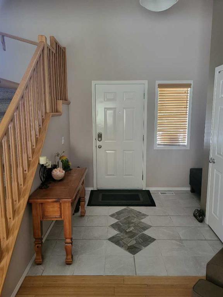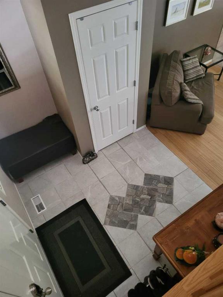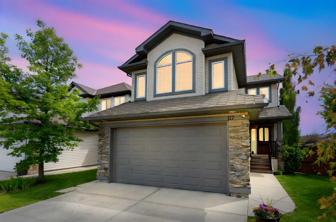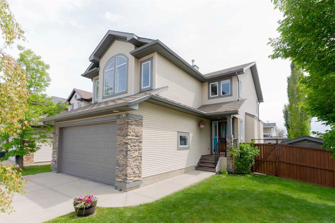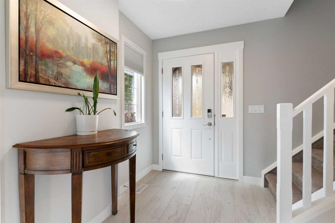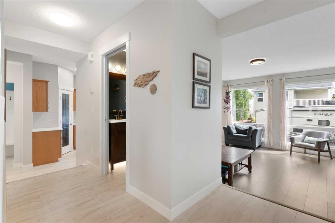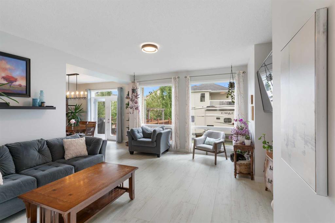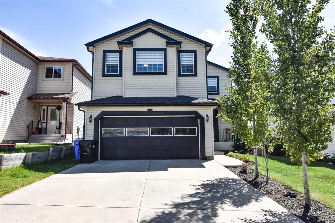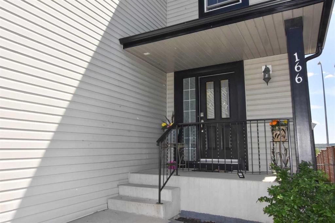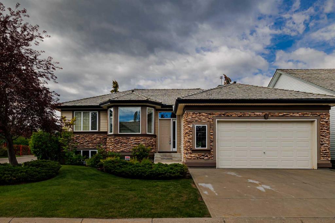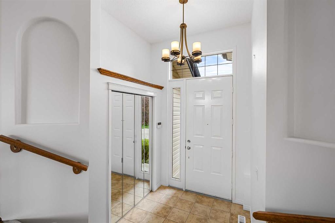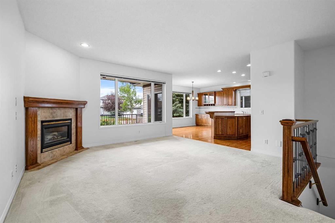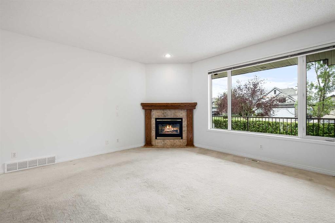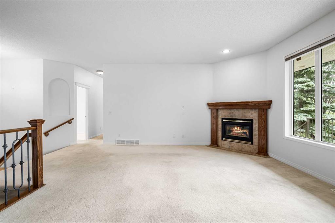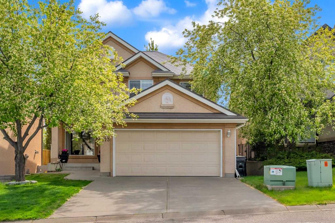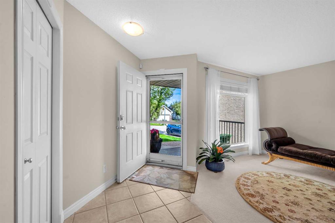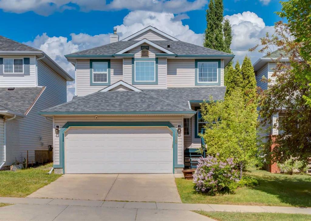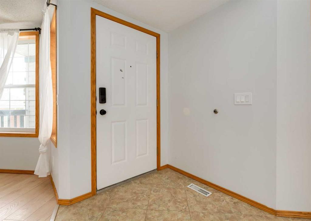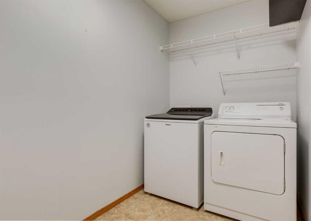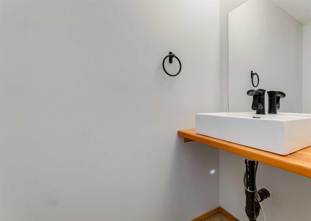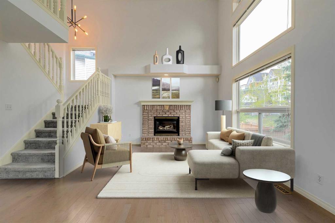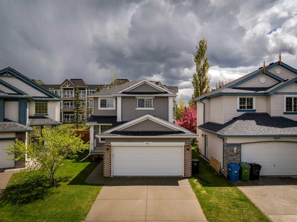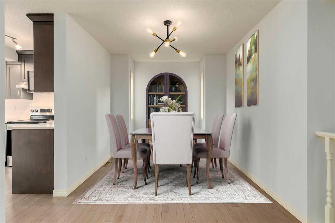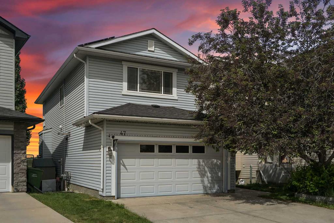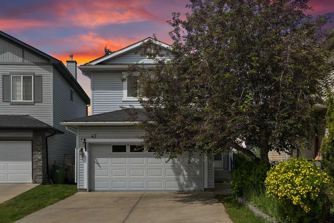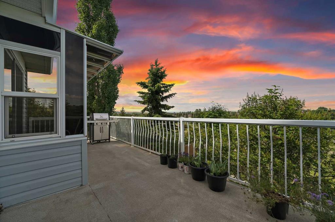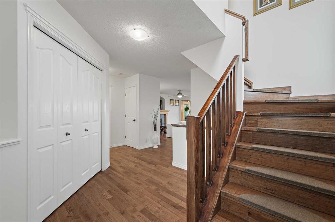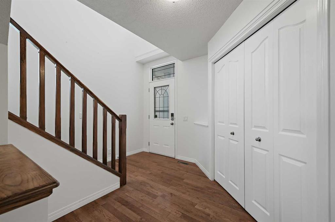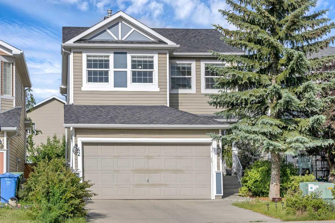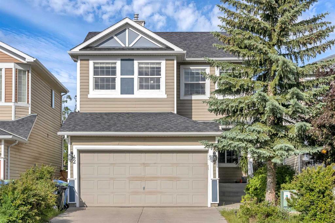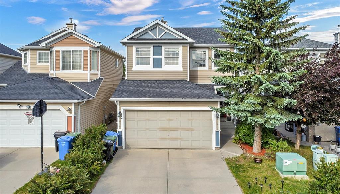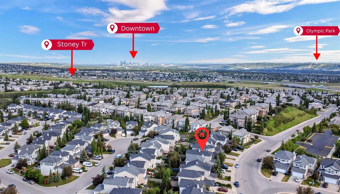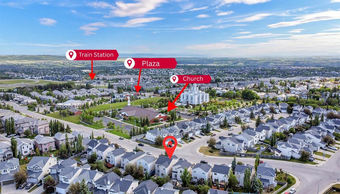173 Tusslewood Drive NW
Calgary T3L 2R8
MLS® Number: A2223788
$ 780,000
3
BEDROOMS
3 + 1
BATHROOMS
1,707
SQUARE FEET
2003
YEAR BUILT
Welcome to 173 Tusslewood Dr, a meticulously maintained residence nestled in the highly sought-after community of Tuscany. This stunning home offers an exceptional blend of modern elegance and natural tranquillity, boasting an ideal location backing onto a serene green space with no neighbours behind. This means unparalleled privacy and stunning natural views right from your backyard! Step inside to discover high ceilings, elegant hardwood floors throughout, and expansive windows that flood the open-concept main floor with natural light. The functional layout seamlessly connects living spaces, creating an effortless flow for daily life and entertaining. The heart of the home is a gourmet kitchen featuring custom cabinetry, gleaming quartz countertops, a large centre island, and stainless steel appliances. A generous breakfast nook with massive windows overlooks the natural reserve, providing the perfect setting for morning coffee. A large walk-in pantry offers ample storage and convenience. The inviting living room is anchored by a sleek fireplace, creating a warm and welcoming ambience. Adjacent to the kitchen, an oversized deck offers an ideal space for outdoor entertaining or quiet relaxation while enjoying the tranquil green space. Upstairs, the thoughtfully designed layout includes three spacious bedrooms and a large bonus room, perfect for a media room, home office, or play area. The luxurious primary suite is a private retreat, complete with a spa-like ensuite featuring an oversized vanity, a deep soaker jacuzzi, a glass-enclosed shower, and an expansive walk-in closet. The developed basement adds even more versatile living space, ideal for a home gym, recreation area, or guest accommodations. Enjoy quick access to main transportation routes, including Stoney Trail and Crowchild Trail, ensuring an easy commute. The proximity to city transit, top-rated schools, shopping, parks, and bike paths further enhances the appeal. The Tuscany community centre offers a clubhouse, party room, playgrounds, a large gym and tennis court, ensuring a vibrant lifestyle. This is more than just a house; it's a lifestyle. Experience the peace and serenity of backing onto a green space with no rear neighbours, while still enjoying all the amenities and conveniences of a thriving community. Don't miss the opportunity to make this exquisite property your own!
| COMMUNITY | Tuscany |
| PROPERTY TYPE | Detached |
| BUILDING TYPE | House |
| STYLE | 2 Storey |
| YEAR BUILT | 2003 |
| SQUARE FOOTAGE | 1,707 |
| BEDROOMS | 3 |
| BATHROOMS | 4.00 |
| BASEMENT | Finished, Full, Walk-Out To Grade |
| AMENITIES | |
| APPLIANCES | Dishwasher, Electric Oven, Electric Range, Garage Control(s), Range Hood, Refrigerator, Washer/Dryer, Water Softener, Window Coverings |
| COOLING | None |
| FIREPLACE | Gas, Living Room |
| FLOORING | Carpet, Ceramic Tile, Hardwood, Laminate |
| HEATING | Forced Air, Natural Gas |
| LAUNDRY | Laundry Room, Main Level |
| LOT FEATURES | Back Yard, Backs on to Park/Green Space, Dog Run Fenced In, Flag Lot, Front Yard, Garden, Landscaped, Lawn, Many Trees, No Neighbours Behind, Private |
| PARKING | Double Garage Attached, Off Street |
| RESTRICTIONS | Restrictive Covenant, Utility Right Of Way |
| ROOF | Asphalt Shingle |
| TITLE | Fee Simple |
| BROKER | Grand Realty |
| ROOMS | DIMENSIONS (m) | LEVEL |
|---|---|---|
| 3pc Bathroom | 8`5" x 8`1" | Basement |
| Hall | 15`1" x 6`11" | Basement |
| Game Room | 23`8" x 11`7" | Basement |
| Entrance | 6`0" x 10`4" | Basement |
| Furnace/Utility Room | 10`3" x 8`5" | Basement |
| Entrance | 9`4" x 6`0" | Main |
| Living Room | 14`1" x 13`0" | Main |
| Kitchen | 10`11" x 10`11" | Main |
| Dining Room | 8`0" x 10`11" | Main |
| Pantry | 3`11" x 4`0" | Main |
| 2pc Bathroom | 4`11" x 5`1" | Main |
| Mud Room | 9`0" x 5`11" | Main |
| Bonus Room | 18`0" x 12`6" | Upper |
| Bedroom | 10`4" x 9`0" | Upper |
| Bedroom | 10`8" x 8`11" | Upper |
| Walk-In Closet | 5`8" x 3`4" | Upper |
| Bedroom - Primary | 13`2" x 12`0" | Upper |
| Walk-In Closet | 6`1" x 4`0" | Upper |
| 4pc Ensuite bath | 8`3" x 8`4" | Upper |
| 4pc Bathroom | 9`8" x 7`10" | Upper |

