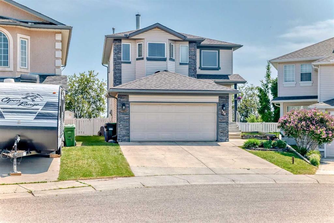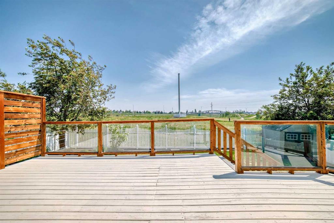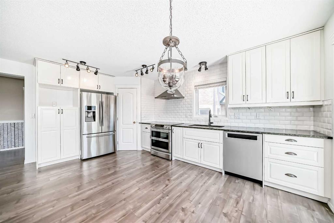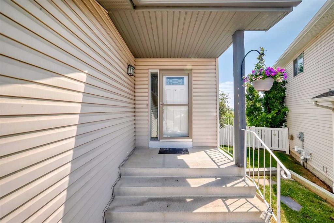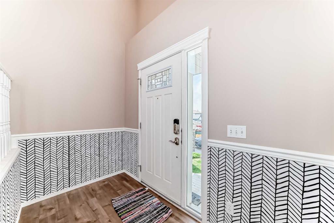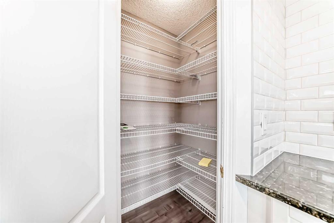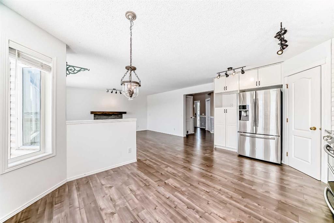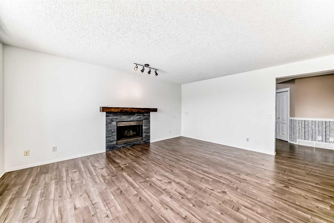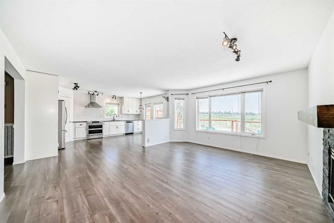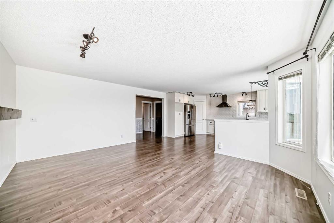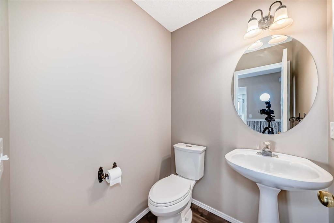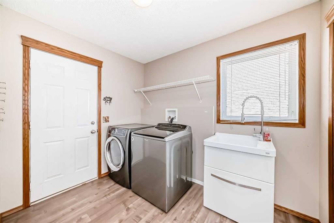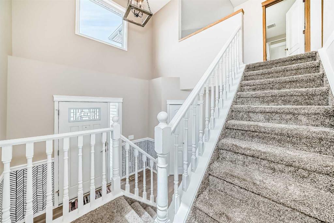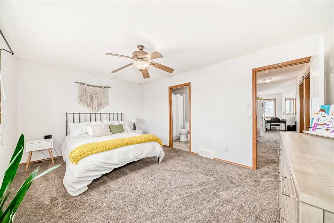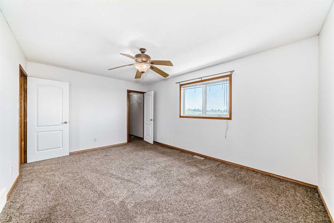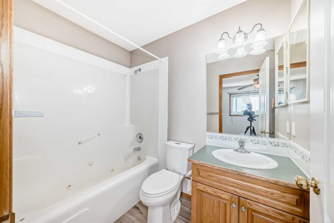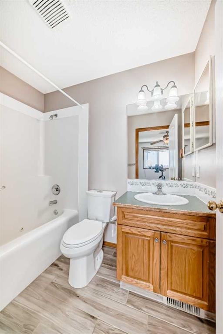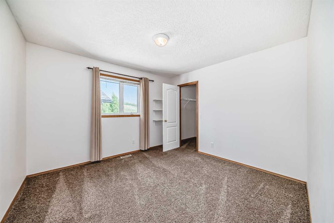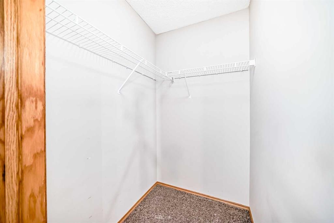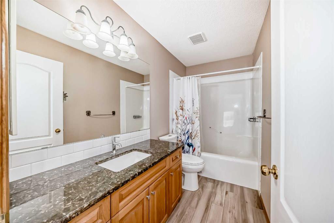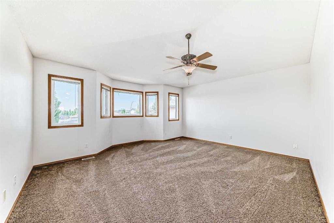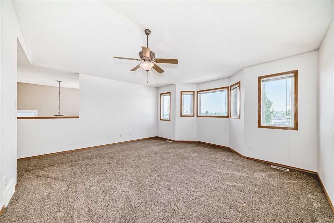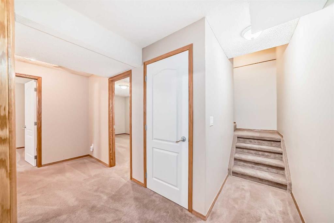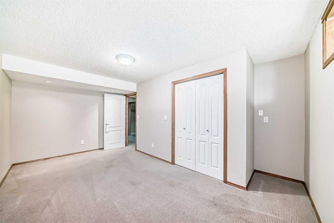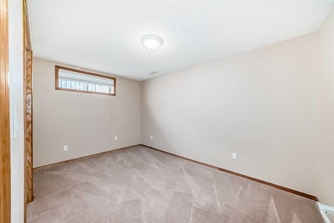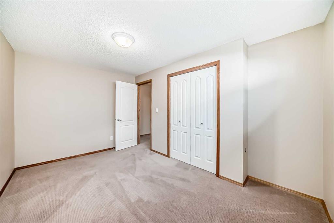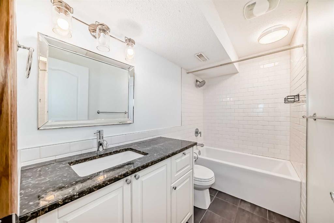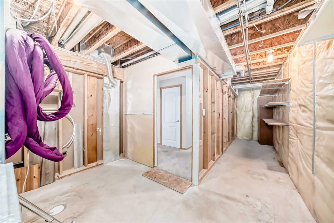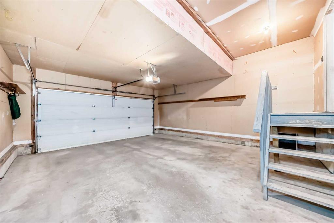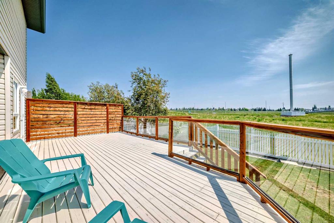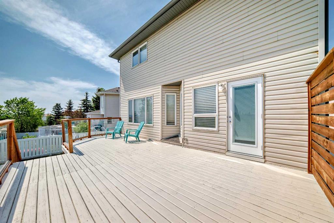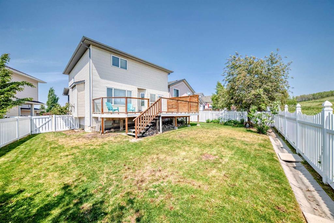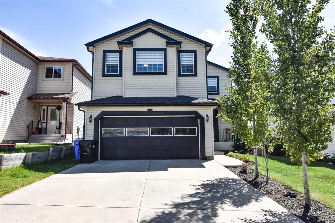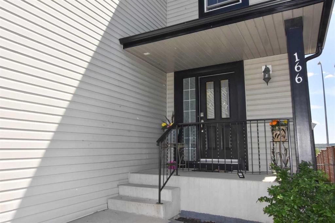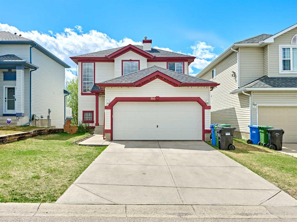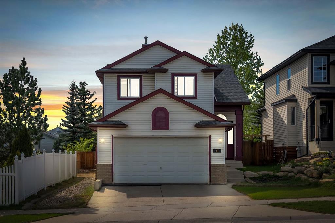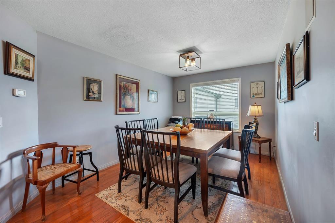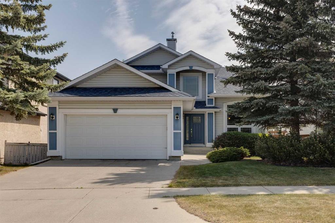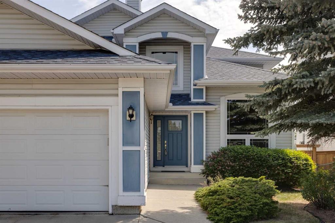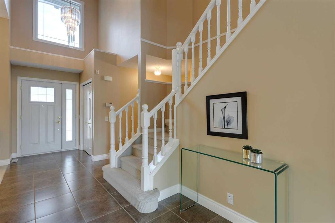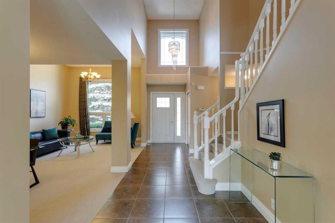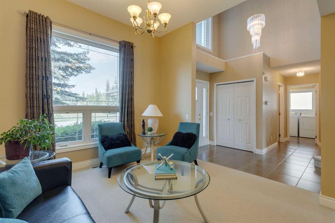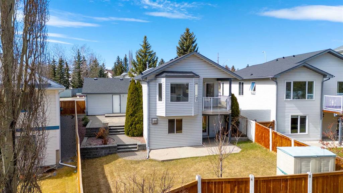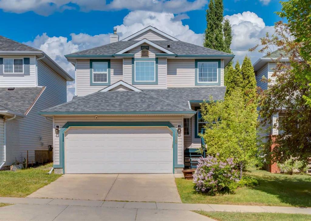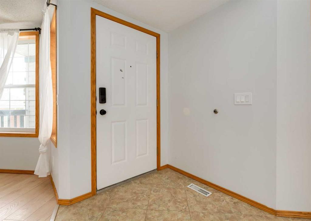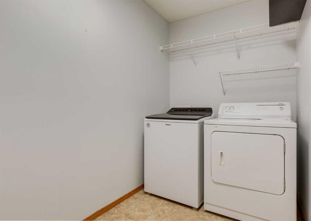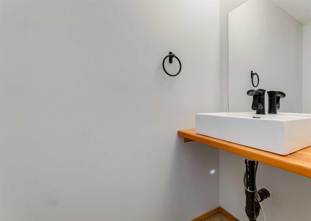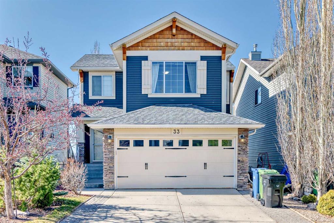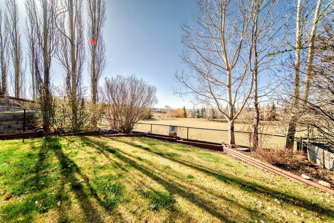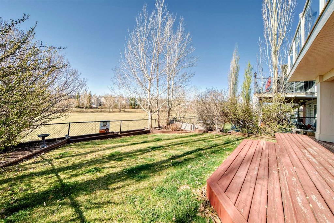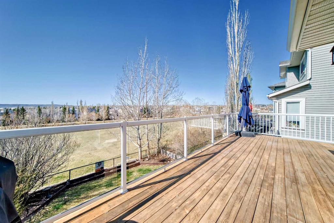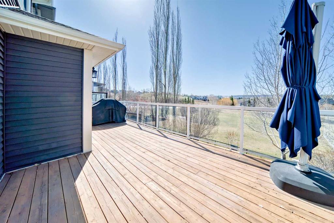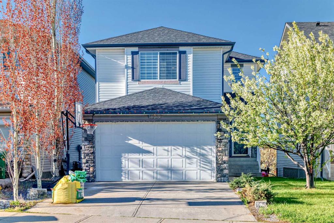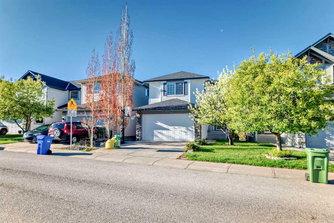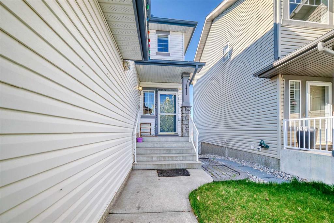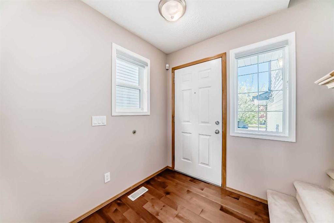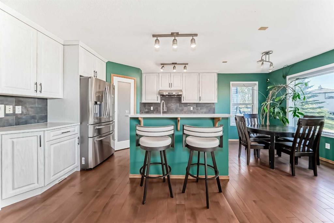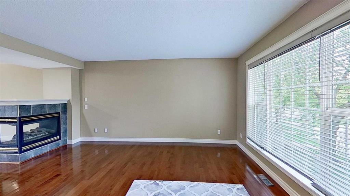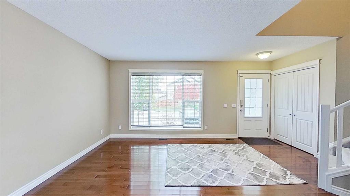130 Tuscarora Close NW
Calgary T3L 2E2
MLS® Number: A2229647
$ 749,000
4
BEDROOMS
3 + 1
BATHROOMS
1,771
SQUARE FEET
1997
YEAR BUILT
Welcome to this beautifully updated detached home nestled in the highly sought-after community of Tuscany. With a functional layout featuring 2 bedrooms plus a bonus room upstairs, and 2 additional bedrooms in the fully developed basement, there’s plenty of space for families, guests, or a home office setup. Step inside to discover a recently renovated kitchen with modern finishes, perfect for cooking and entertaining. The open-concept main floor flows seamlessly to a large deck, ideal for summer BBQs or relaxing with your morning coffee. Enjoy the convenience of a front-attached garage and a built-in vacuum system, making daily life effortless. Outdoor lovers will appreciate quick access to bike trails, 12 Mile Coulee, and a popular off-leash dog park—plus it’s just a 10-minute bike ride to the river! Located close to great restaurants, shopping, and top-rated schools, this home offers both tranquility and easy access to all amenities. Don’t miss your chance to live in one of Calgary’s most desirable neighborhoods—book your showing today!
| COMMUNITY | Tuscany |
| PROPERTY TYPE | Detached |
| BUILDING TYPE | House |
| STYLE | 2 Storey |
| YEAR BUILT | 1997 |
| SQUARE FOOTAGE | 1,771 |
| BEDROOMS | 4 |
| BATHROOMS | 4.00 |
| BASEMENT | Finished, Full |
| AMENITIES | |
| APPLIANCES | Dishwasher, Dryer, Microwave Hood Fan, Oven, Refrigerator, Washer |
| COOLING | None |
| FIREPLACE | Electric |
| FLOORING | Carpet, Laminate |
| HEATING | Forced Air |
| LAUNDRY | Main Level |
| LOT FEATURES | Back Yard, Backs on to Park/Green Space, No Neighbours Behind, Pie Shaped Lot |
| PARKING | Double Garage Attached |
| RESTRICTIONS | None Known |
| ROOF | Asphalt Shingle |
| TITLE | Fee Simple |
| BROKER | eXp Realty |
| ROOMS | DIMENSIONS (m) | LEVEL |
|---|---|---|
| Other | 11`7" x 37`7" | Basement |
| Bedroom | 9`2" x 16`5" | Basement |
| Bedroom | 8`7" x 13`6" | Basement |
| 4pc Bathroom | 9`0" x 4`11" | Basement |
| Entrance | 8`1" x 9`0" | Main |
| 2pc Bathroom | 4`11" x 4`11" | Main |
| Laundry | 7`0" x 9`5" | Main |
| Living Room | 16`8" x 14`2" | Main |
| Kitchen | 12`2" x 16`8" | Main |
| Other | 14`0" x 26`11" | Main |
| Bonus Room | 15`8" x 16`4" | Upper |
| 4pc Bathroom | 9`9" x 4`11" | Upper |
| Bedroom | 10`11" x 11`5" | Upper |
| Walk-In Closet | 4`2" x 4`11" | Upper |
| Bedroom - Primary | 11`4" x 15`8" | Upper |
| Walk-In Closet | 6`4" x 4`11" | Upper |
| 4pc Ensuite bath | 7`7" x 4`11" | Upper |

