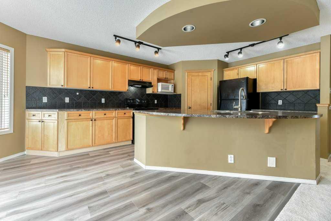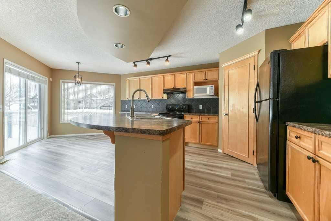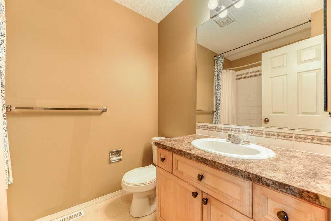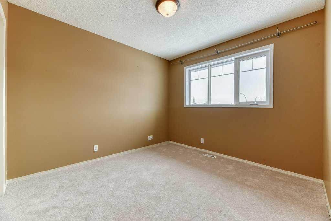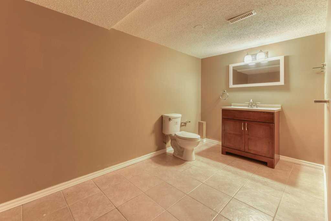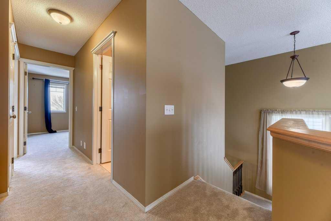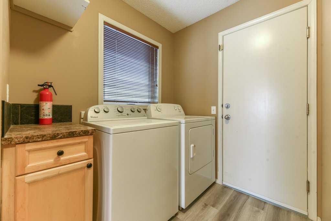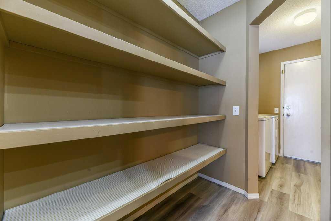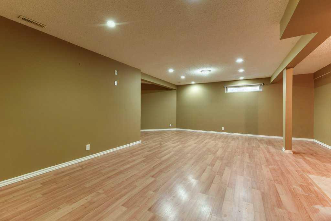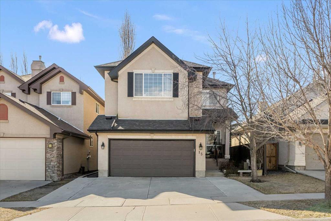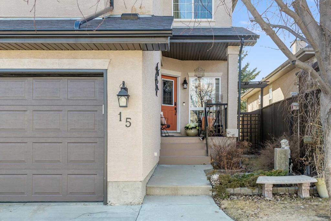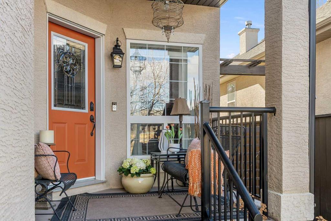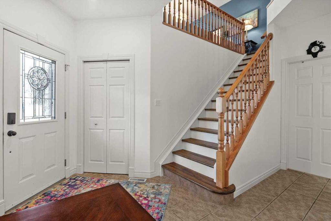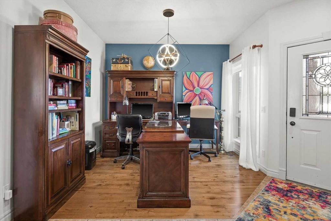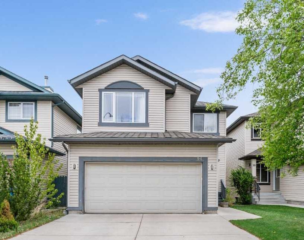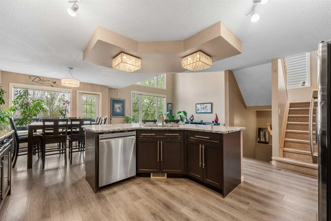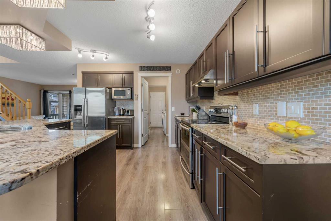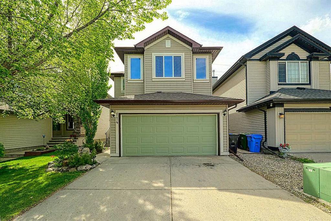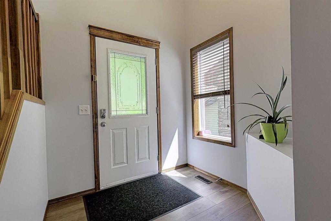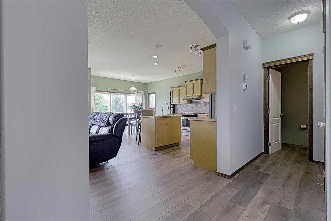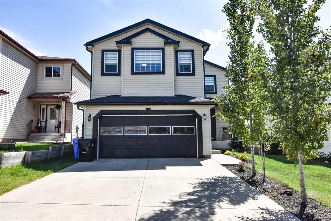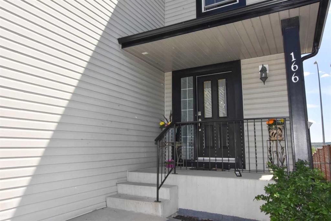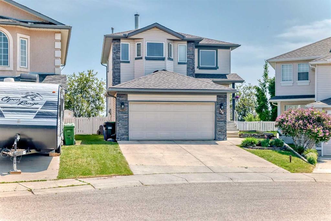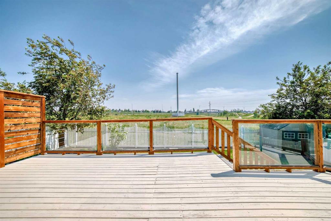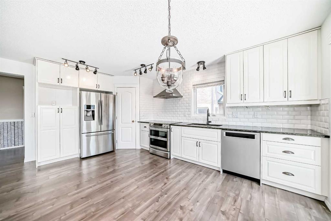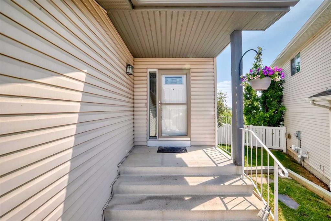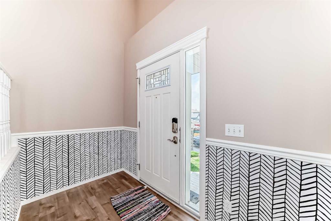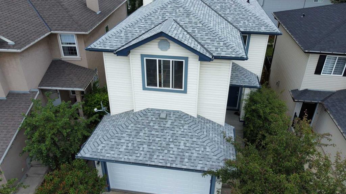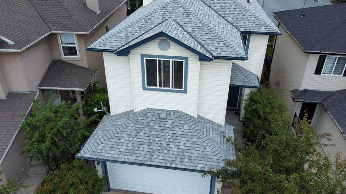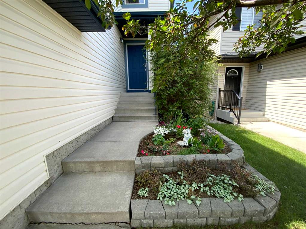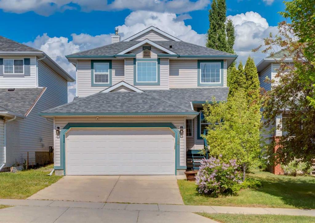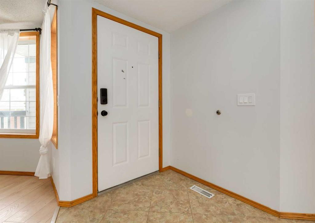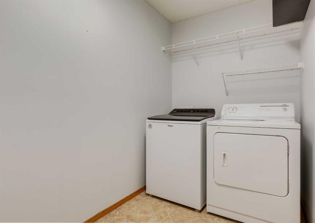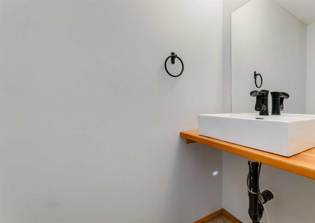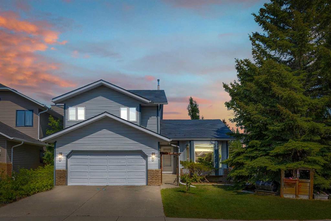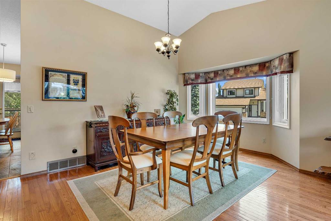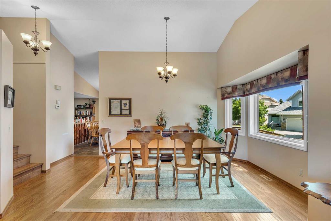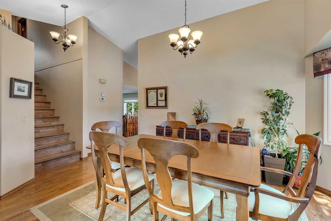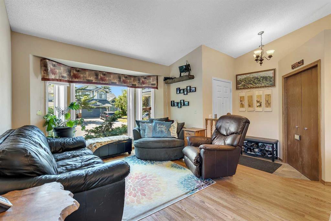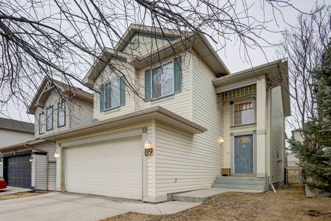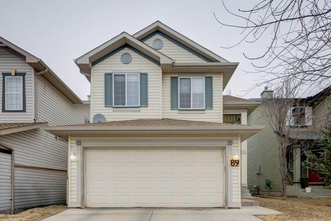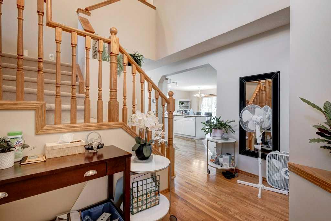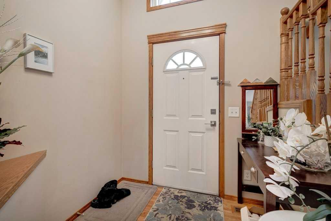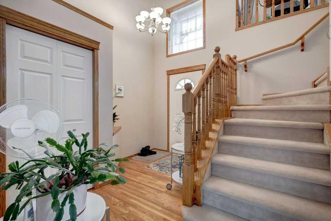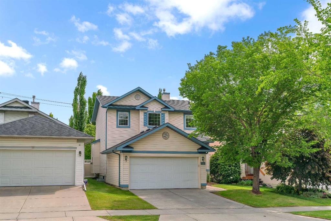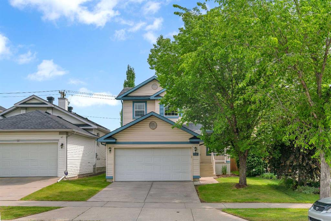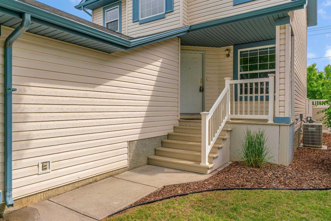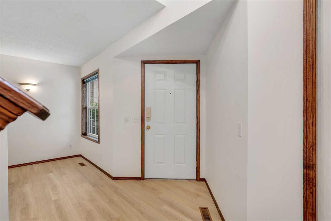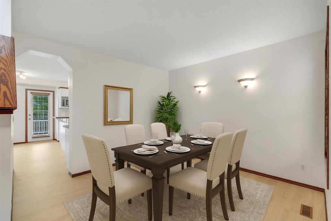82 TUSCANY RAVINE Road NW
Calgary T3L2R9
MLS® Number: A2181629
$ 719,000
3
BEDROOMS
2 + 2
BATHROOMS
1,619
SQUARE FEET
2002
YEAR BUILT
Professional finished basement. Main floor has large open plan, family room with two story windows and a cozy fireplace with a large mantel. The kitchen is bright and spacious with an oversized island with overhead lighting, Walk-through pantry leading to the laundry room and the garage. The dining nook opens to a beautiful newly painted deck, and large east-facing backyard. Freshly painted fence. Built-in vacuum system on all floors. Newer roof. Large 2 car drywalled, finished and painted garage. New 60 oz. carpet upstairs with 9 oz. underlay. 3 Large-sized bedrooms, Ensuite with 4 piece bathroom and walk-in closet. Fully finished basement includes an additional large bathroom and spacious family room . Well maintained furnace, Non smoking home No pets. Large back yard, Garage drywalled and painted. Great street access and walking distance to many amenities, including the Tuscany Club and lake, schools, playgrounds and shopping.
| COMMUNITY | Tuscany |
| PROPERTY TYPE | Detached |
| BUILDING TYPE | House |
| STYLE | 2 Storey |
| YEAR BUILT | 2002 |
| SQUARE FOOTAGE | 1,619 |
| BEDROOMS | 3 |
| BATHROOMS | 4.00 |
| BASEMENT | Finished, Full |
| AMENITIES | |
| APPLIANCES | Dishwasher, Electric Stove, Microwave, Microwave Hood Fan, Refrigerator, See Remarks, Washer/Dryer, Window Coverings |
| COOLING | None |
| FIREPLACE | Gas |
| FLOORING | Carpet, Linoleum, See Remarks |
| HEATING | Central, Natural Gas |
| LAUNDRY | Laundry Room, Main Level |
| LOT FEATURES | Rectangular Lot |
| PARKING | Double Garage Attached, Front Drive, Garage Faces Front, On Street |
| RESTRICTIONS | None Known |
| ROOF | Asphalt Shingle |
| TITLE | Fee Simple |
| BROKER | RE/MAX Landan Real Estate |
| ROOMS | DIMENSIONS (m) | LEVEL |
|---|---|---|
| Game Room | 23`8" x 21`7" | Basement |
| 2pc Bathroom | 23`3" x 10`1" | Basement |
| Storage | 10`11" x 8`2" | Basement |
| Living Room | 14`11" x 13`8" | Main |
| Dining Room | 11`4" x 11`0" | Main |
| Kitchen | 11`4" x 11`7" | Main |
| Pantry | 6`0" x 8`2" | Main |
| Laundry | 8`7" x 6`8" | Main |
| 2pc Bathroom | 5`1" x 4`11" | Main |
| Foyer | 11`4" x 10`5" | Main |
| 4pc Bathroom | 7`11" x 5`8" | Second |
| Bedroom | 10`7" x 9`4" | Second |
| Bedroom | 12`3" x 9`10" | Second |
| 4pc Ensuite bath | 11`7" x 8`7" | Second |
| Bedroom - Primary | 14`11" x 12`1" | Second |






