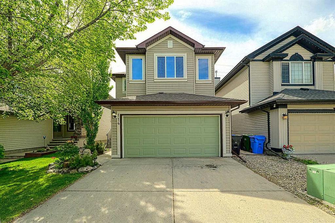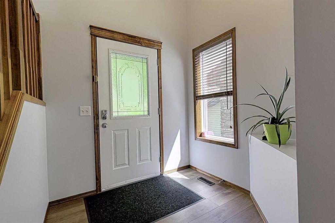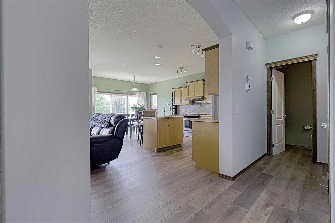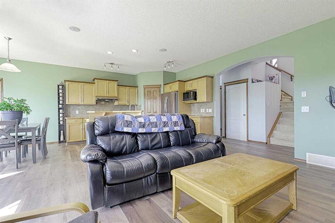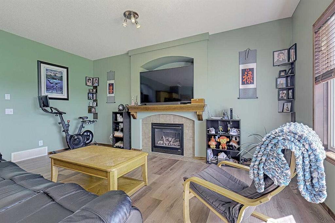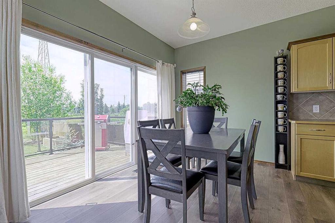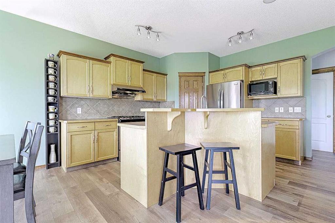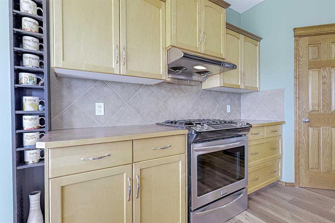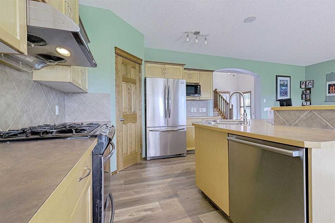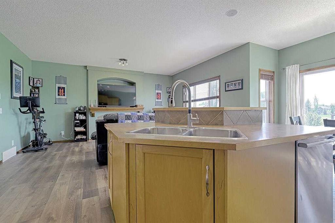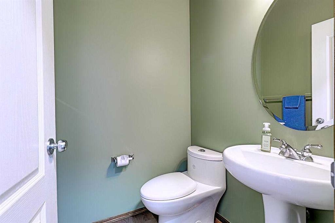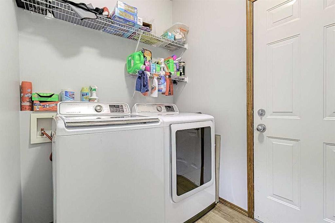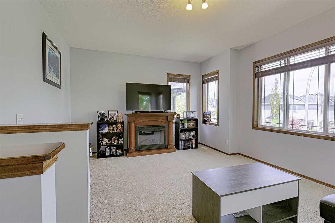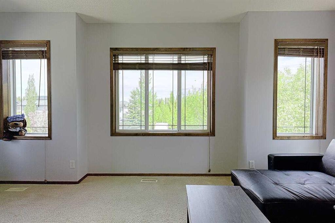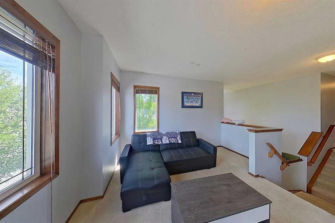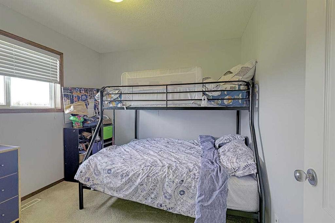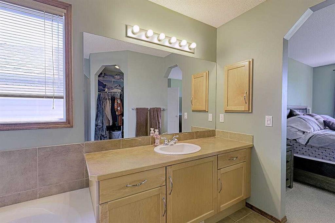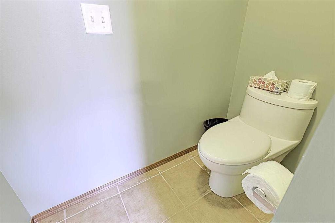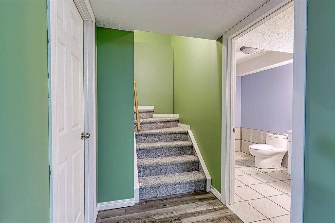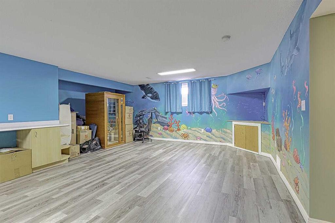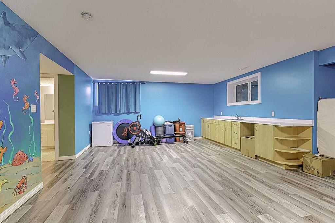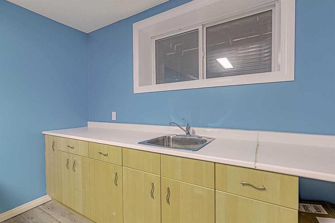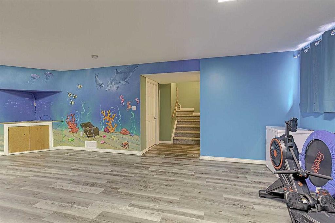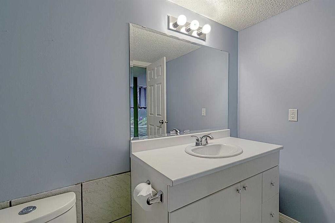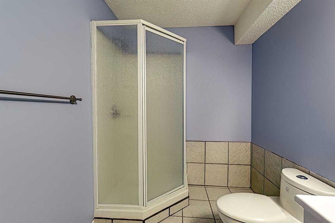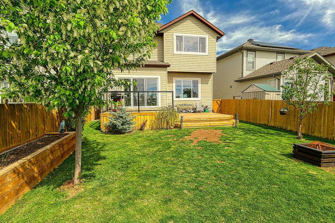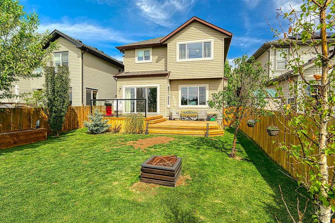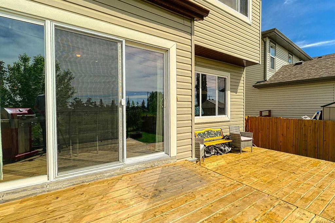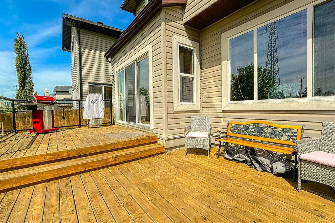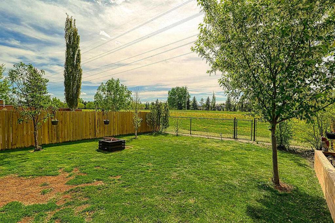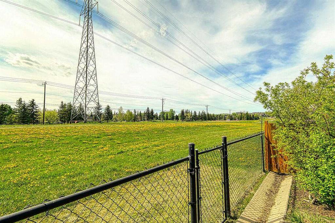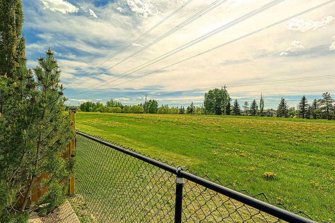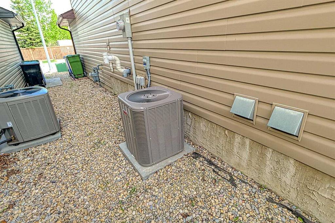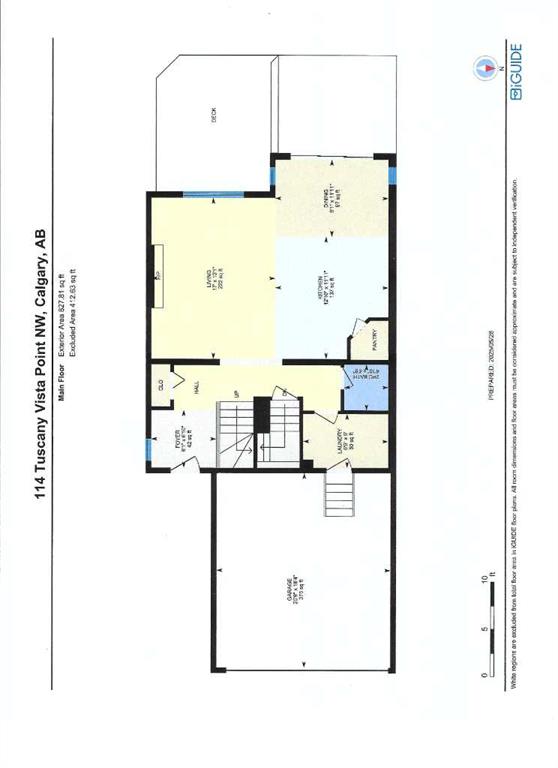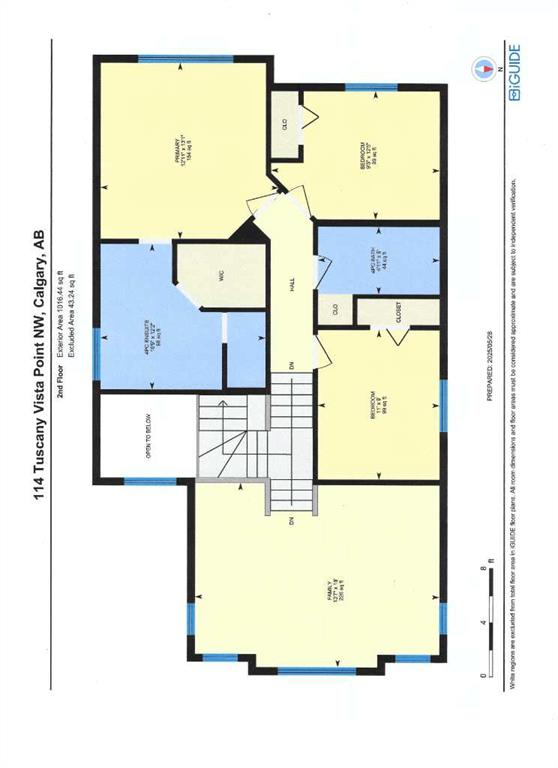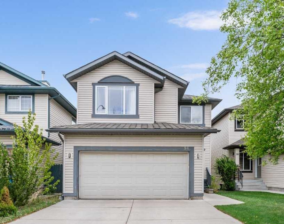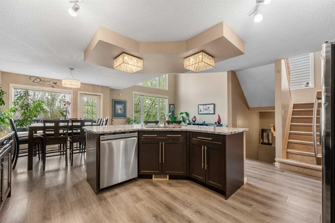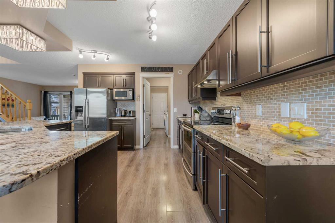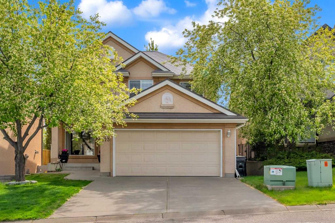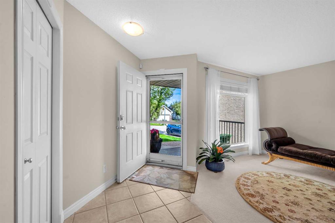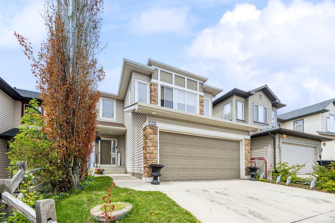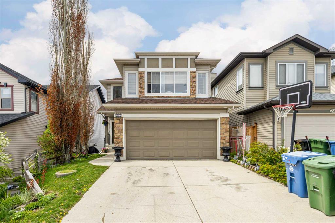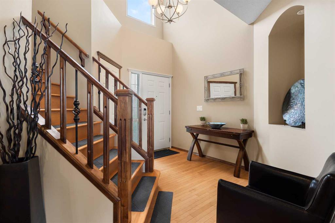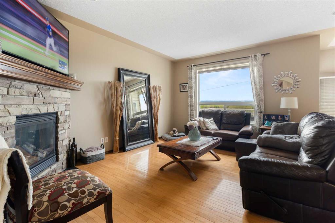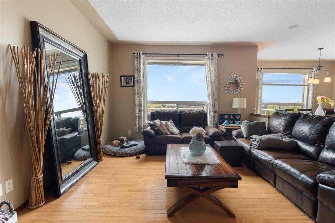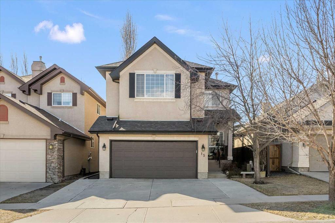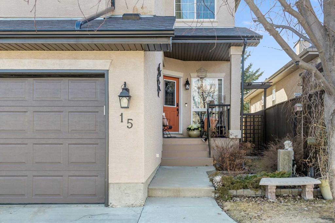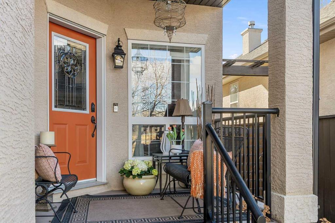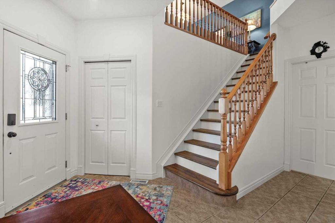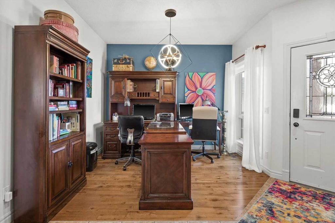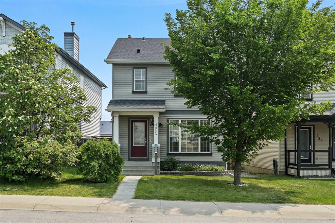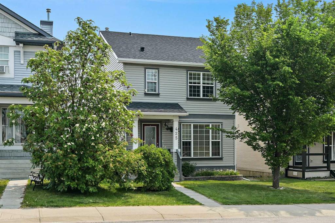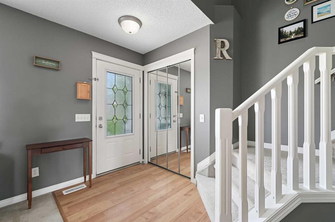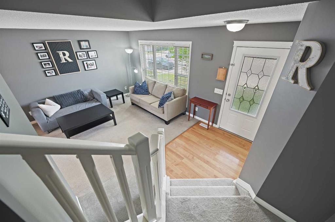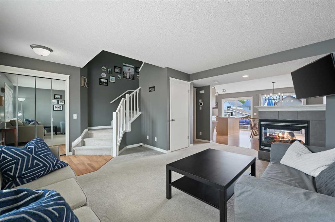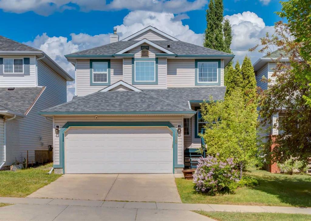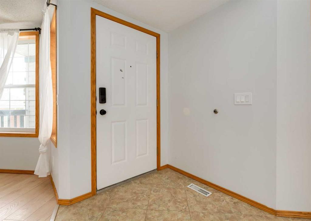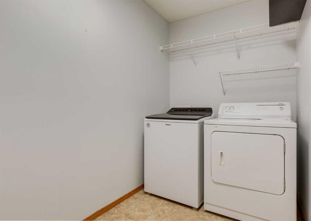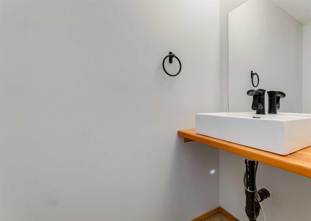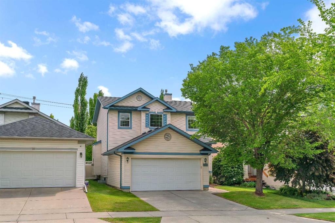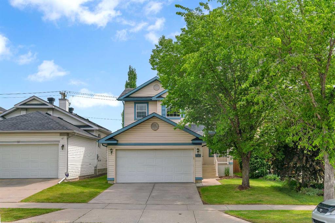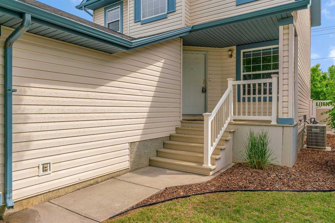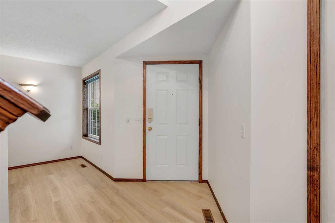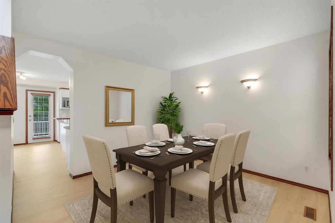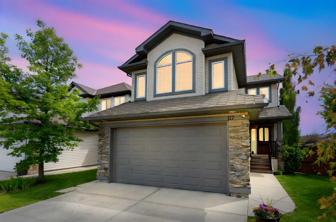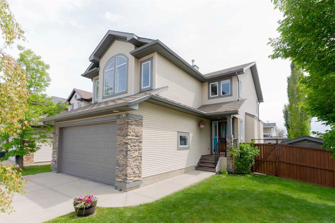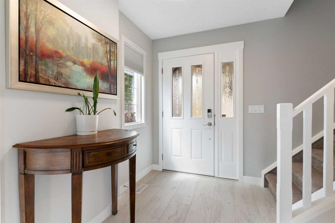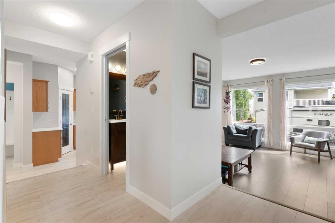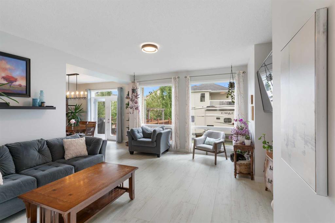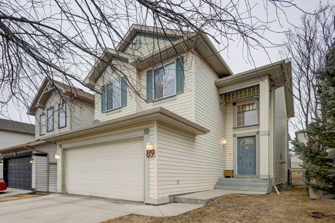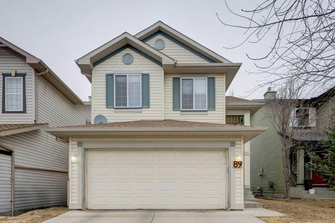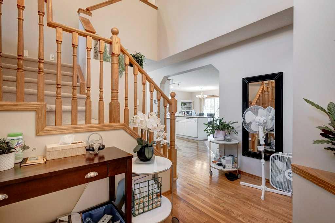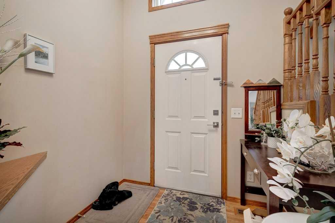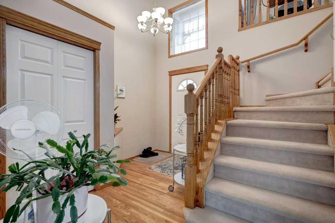114 Tuscany Vista Point NW
Calgary T3L 3A1
MLS® Number: A2225498
$ 769,900
3
BEDROOMS
3 + 1
BATHROOMS
1,844
SQUARE FEET
2004
YEAR BUILT
Beautiful family home, fully developed 2 story backing onto utility right of way with views of mountains and golf course. Schools , Tuscany Club with Pickle Ball , Splash Club and More in the comunity, this location is a WINNER !! Large rear sunny west facing deck and yard. Family kitchen with all stainless steel appliances including a gas stove and breakfast nook. Main floor family room with gas fireplace and eating nook with bright sliding doors onto rear deck. Main floor laundry. Upstairs has a large bonus room with many windows for natural light. 3 bedrooms, master has a 4pce ensuite with corner soaker tub and separate shower. Lower level has a huge rec room with wet bar and a 3pce bathroom. Recent updates include newer Furnace, Shingles and Vynil Plank flooring. Great home in the community of Tuscany.
| COMMUNITY | Tuscany |
| PROPERTY TYPE | Detached |
| BUILDING TYPE | House |
| STYLE | 2 Storey |
| YEAR BUILT | 2004 |
| SQUARE FOOTAGE | 1,844 |
| BEDROOMS | 3 |
| BATHROOMS | 4.00 |
| BASEMENT | Finished, Full |
| AMENITIES | |
| APPLIANCES | Central Air Conditioner, Dishwasher, Dryer, Garage Control(s), Gas Stove, Microwave, Refrigerator, Washer, Window Coverings |
| COOLING | Central Air |
| FIREPLACE | Gas |
| FLOORING | Carpet, Linoleum, Tile, Vinyl Plank |
| HEATING | Forced Air, Natural Gas |
| LAUNDRY | Main Level |
| LOT FEATURES | Landscaped, No Neighbours Behind, Rectangular Lot, See Remarks, Views |
| PARKING | Double Garage Attached |
| RESTRICTIONS | None Known |
| ROOF | Asphalt |
| TITLE | Fee Simple |
| BROKER | Century 21 Bamber Realty LTD. |
| ROOMS | DIMENSIONS (m) | LEVEL |
|---|---|---|
| Game Room | 23`11" x 20`5" | Lower |
| 3pc Bathroom | 0`0" x 0`0" | Lower |
| 2pc Bathroom | 0`0" x 0`0" | Main |
| Dining Room | 11`11" x 8`1" | Main |
| Kitchen | 11`11" x 12`10" | Main |
| Laundry | 9`0" x 5`9" | Main |
| Living Room | 13`1" x 17`0" | Main |
| Bedroom | 12`5" x 9`5" | Upper |
| Bedroom | 9`0" x 11`0" | Upper |
| Bonus Room | 18`0" x 13`7" | Upper |
| Bedroom - Primary | 13`1" x 12`11" | Upper |
| 4pc Ensuite bath | 0`0" x 0`0" | Upper |
| 4pc Bathroom | 0`0" x 0`0" | Upper |

