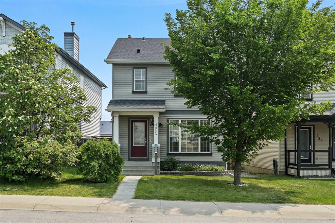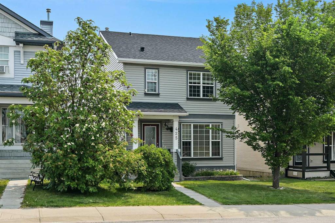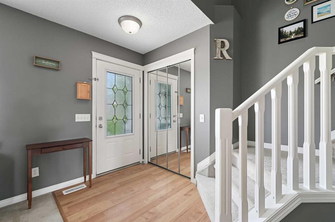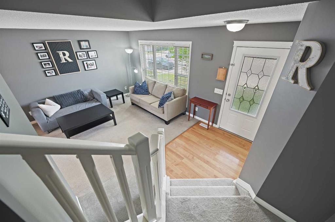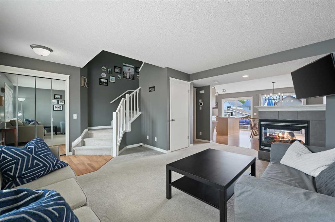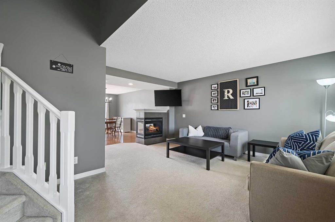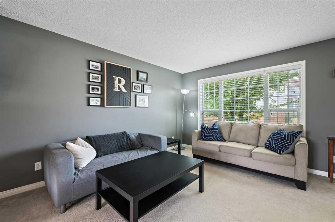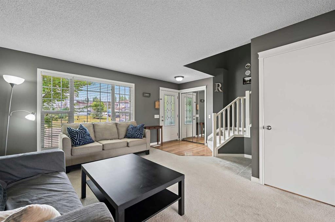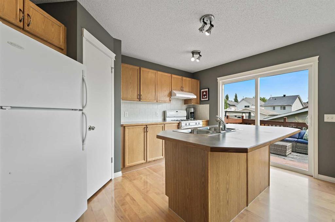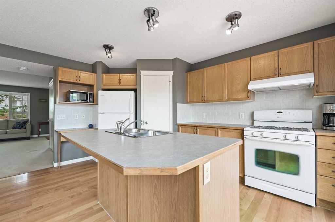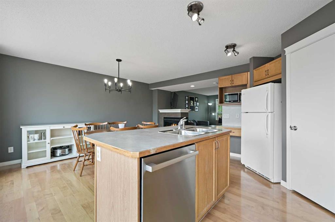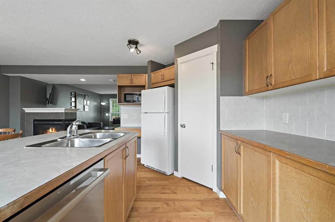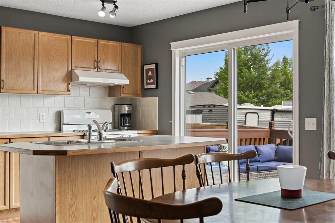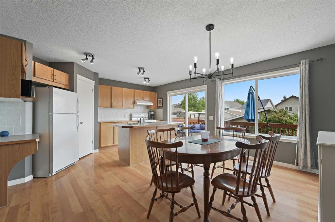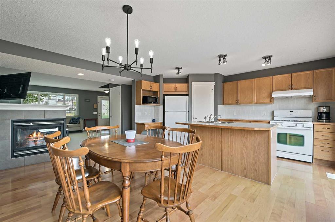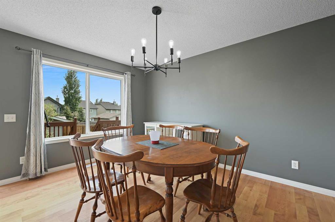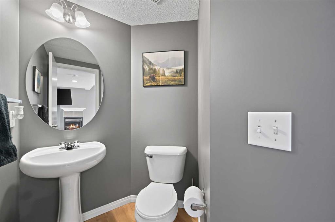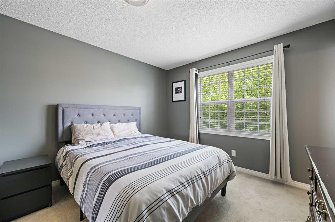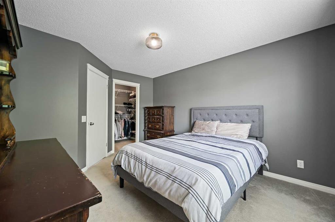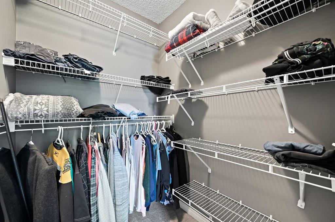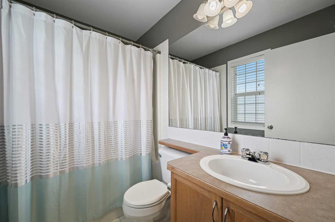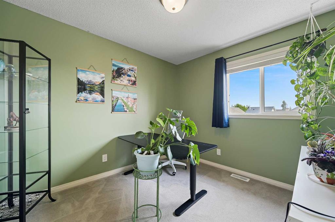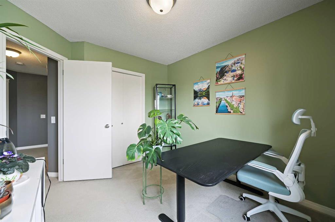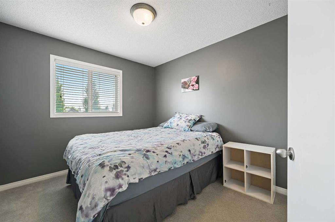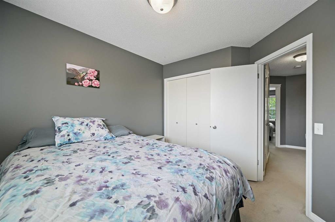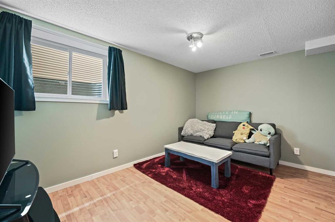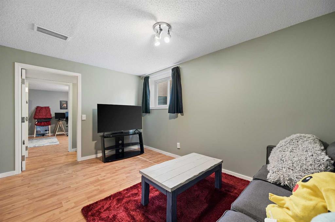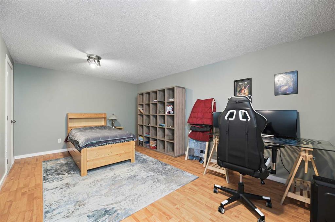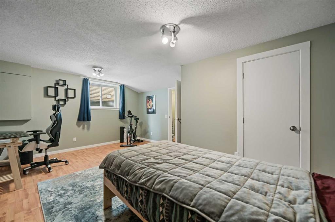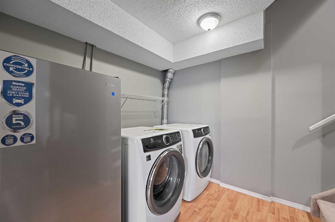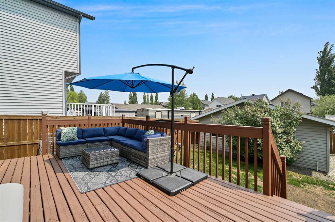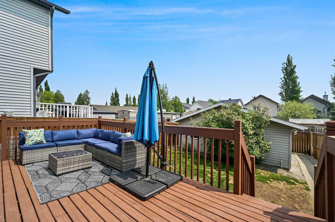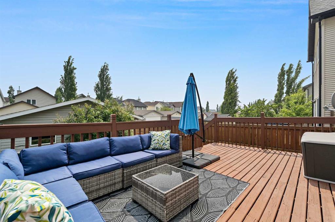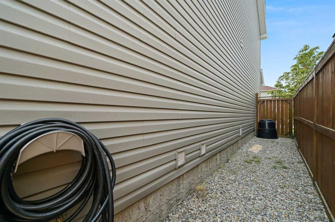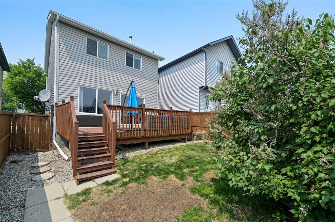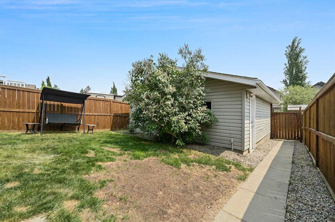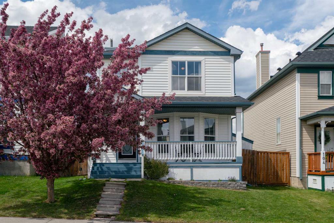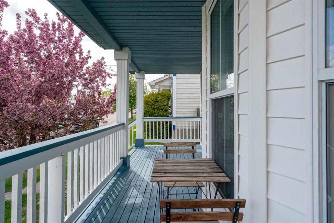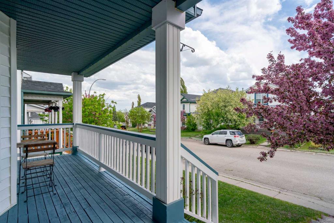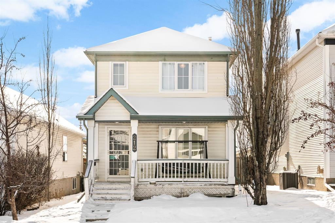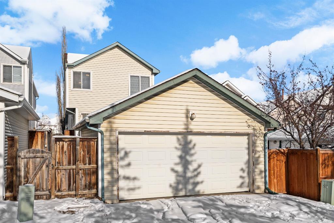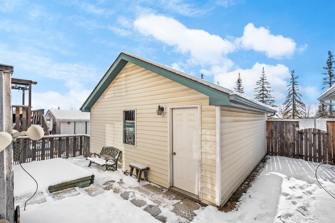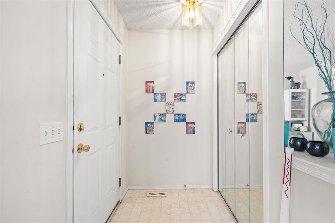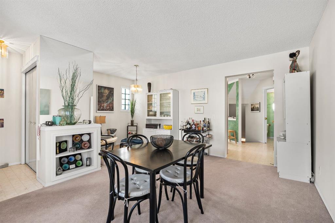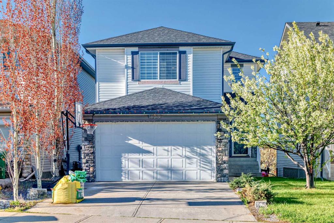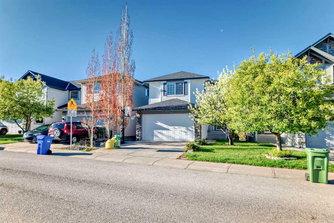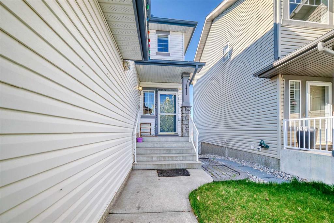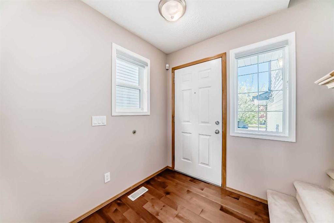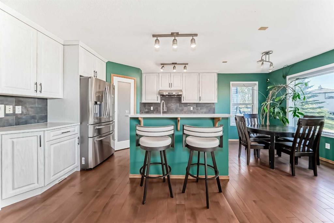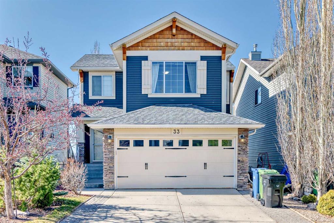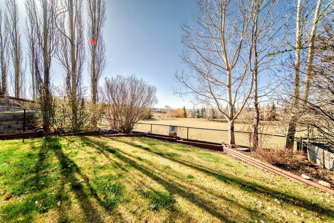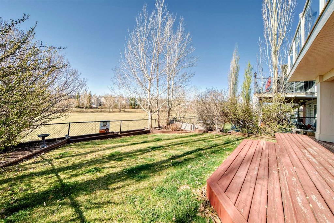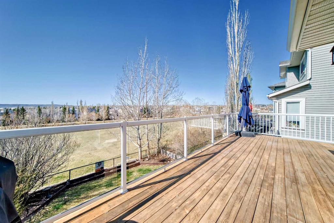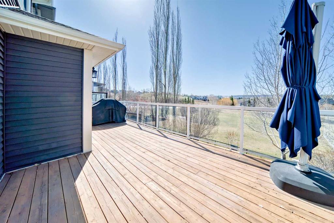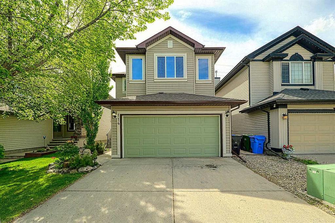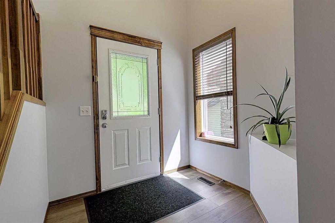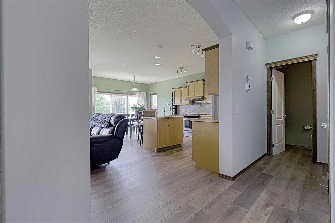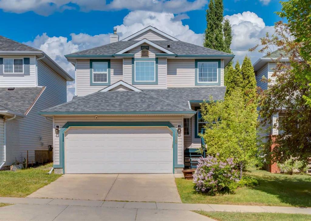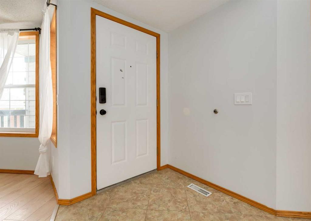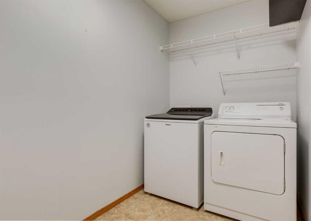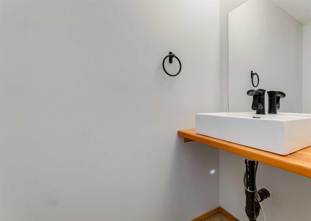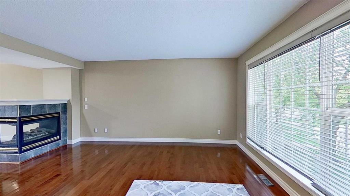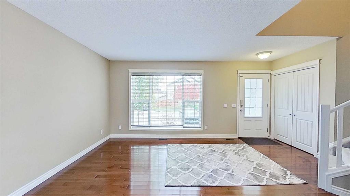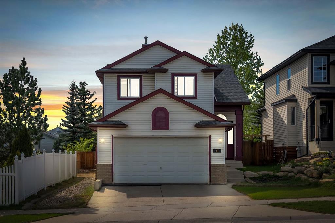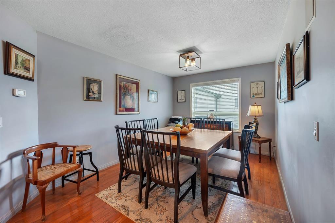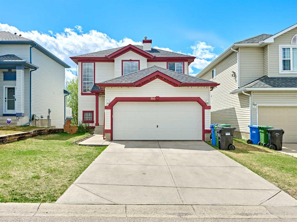425 Tuscany Drive NW
Calgary T3L 3C8
MLS® Number: A2231167
$ 655,000
4
BEDROOMS
2 + 1
BATHROOMS
1,346
SQUARE FEET
2004
YEAR BUILT
Charming Two-Story Home in the heartland of Tuscany – Perfect for Young Families! Welcome to your ideal family home in the heart of Heartland! This delightful two-story house is located just minutes away from shopping, schools, and the popular Tuscany Club, making it a prime choice for families looking for convenience and community. Main Floor: Cozy and Functional Living Step into a spacious living area that’s both inviting and practical, featuring a cozy three-sided gas fireplace that brings warmth and charm to the room. The adjacent dining nook is bathed in natural light, creating a bright and cheerful space for family meals. The oak island kitchen is both stylish and functional, with a walk-in pantry offering ample storage and workspace for all your culinary creations. Durable laminate flooring throughout the dining and kitchen areas offers the perfect balance of elegance and easy maintenance. Upstairs: Private and Comfortable Retreat The spacious primary bedroom provides a peaceful retreat, complete with a walk-in closet and a private ensuite bathroom – ensuring parents have their own space to relax and unwind. Two additional well-sized bedrooms are perfect for children or guests, and they share a second full bathroom. A handy linen closet upstairs helps keep everything organized and accessible. Fully Finished Basement: Versatile and Spacious The finished basement adds valuable living space with a 4th bedroom or den – ideal for a home office, playroom, or extra guest room. You’ll also find a convenient laundry room and a standout feature: a sound-proof rec room, perfect for music lovers or movie nights, offering endless possibilities for entertainment. Outdoor Oasis: Relax and Entertain The south-facing backyard is fully fenced and beautifully landscaped, creating a private outdoor haven for family activities or quiet moments of relaxation. Enjoy the expansive rear deck, perfect for hosting BBQs, family gatherings, or simply enjoying the sunshine. The detached two-car garage provides secure parking and extra storage, and the recent roof replacement comes with an excellent warranty for peace of mind. Prime Location in Tuscany Situated in the ever-popular Tuscany community, this home offers easy access to parks, LRT transit, and a variety of amenities – everything a growing family needs! The outer ring road of Stoney Trail opens up to the west and the Rockies or an easy fast route to the airport. Suburban lifestyle and living is calling your name, call your favorite agent to book your showing.
| COMMUNITY | Tuscany |
| PROPERTY TYPE | Detached |
| BUILDING TYPE | House |
| STYLE | 2 Storey |
| YEAR BUILT | 2004 |
| SQUARE FOOTAGE | 1,346 |
| BEDROOMS | 4 |
| BATHROOMS | 3.00 |
| BASEMENT | Finished, Full |
| AMENITIES | |
| APPLIANCES | Dishwasher, Dryer, Garage Control(s), Gas Range, Range Hood, Refrigerator, Washer |
| COOLING | None |
| FIREPLACE | Gas, Living Room, Three-Sided |
| FLOORING | Carpet, Laminate, Linoleum |
| HEATING | Fireplace(s), Forced Air, Natural Gas |
| LAUNDRY | In Basement |
| LOT FEATURES | Back Lane, Back Yard, Dog Run Fenced In, Front Yard, Interior Lot, Rectangular Lot, Street Lighting |
| PARKING | Double Garage Detached, Garage Door Opener, Garage Faces Rear, Rear Drive |
| RESTRICTIONS | None Known |
| ROOF | Asphalt Shingle |
| TITLE | Fee Simple |
| BROKER | Royal LePage Solutions |
| ROOMS | DIMENSIONS (m) | LEVEL |
|---|---|---|
| Bedroom | 17`8" x 13`9" | Basement |
| Game Room | 13`10" x 9`10" | Basement |
| Laundry | 7`8" x 7`2" | Basement |
| Storage | 5`9" x 3`3" | Basement |
| Furnace/Utility Room | 7`7" x 6`2" | Basement |
| Living Room | 14`4" x 10`11" | Main |
| Kitchen | 14`5" x 9`0" | Main |
| Dining Room | 14`5" x 9`10" | Main |
| Foyer | 6`9" x 5`2" | Main |
| 2pc Bathroom | 5`9" x 4`4" | Main |
| Bedroom - Primary | 14`2" x 10`11" | Second |
| Walk-In Closet | 6`8" x 5`3" | Second |
| 4pc Ensuite bath | 7`7" x 4`10" | Second |
| Bedroom | 10`4" x 9`3" | Second |
| Bedroom | 10`4" x 9`3" | Second |
| 4pc Bathroom | 7`7" x 4`10" | Second |

