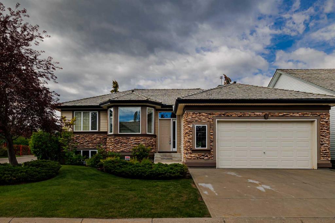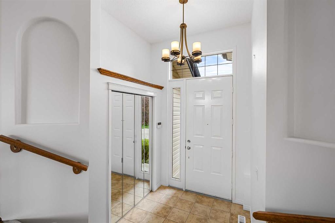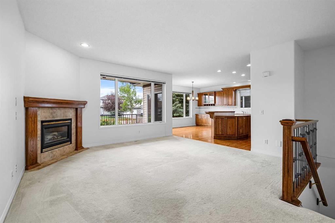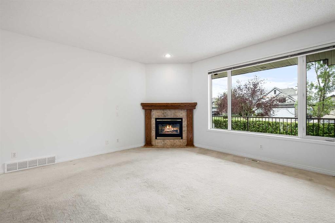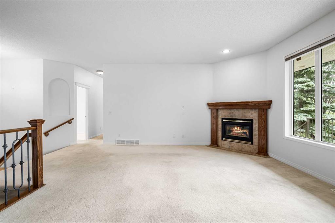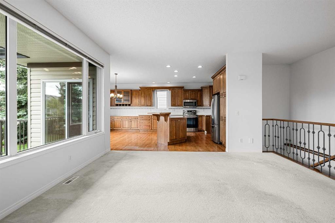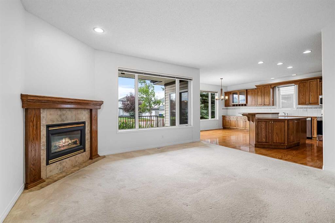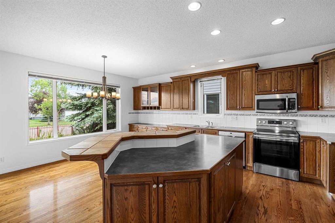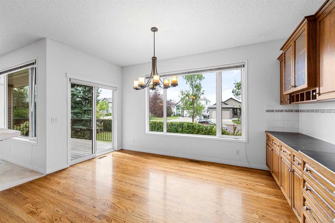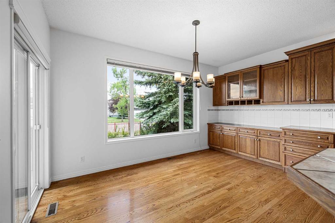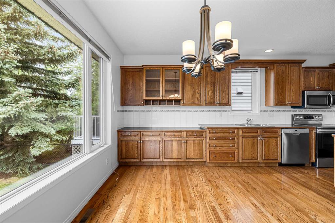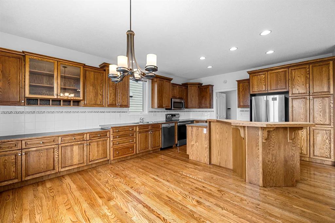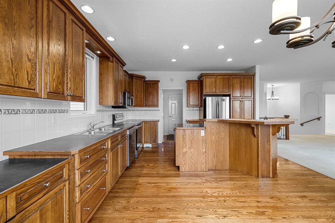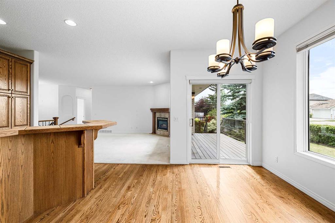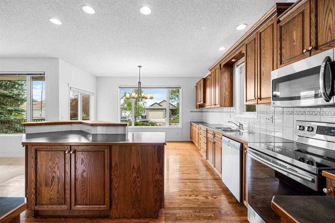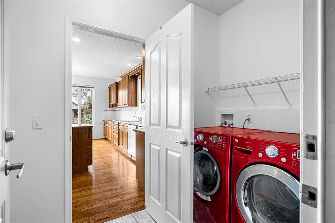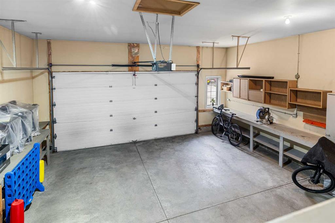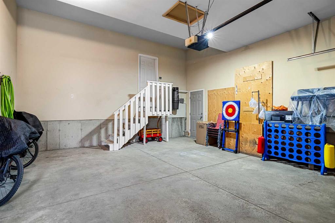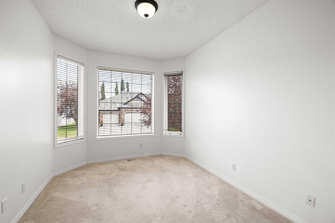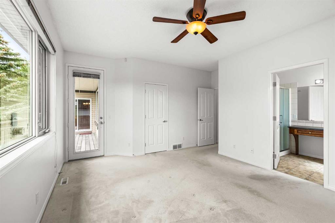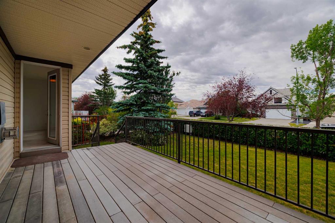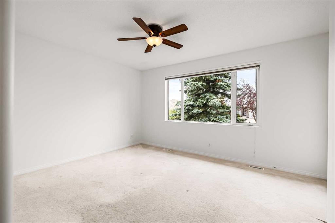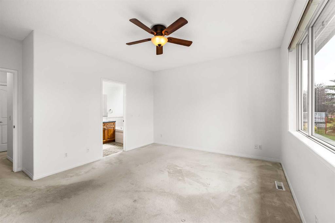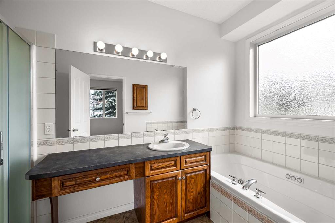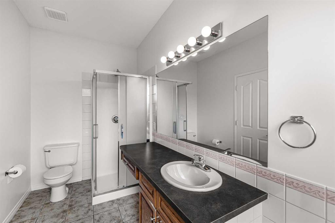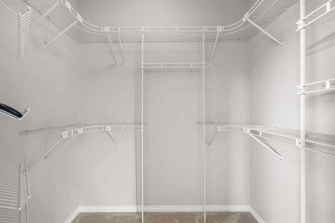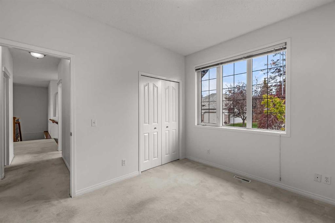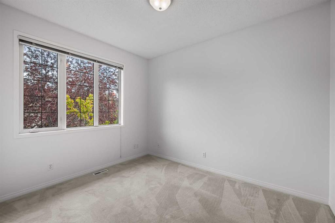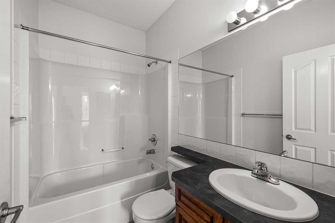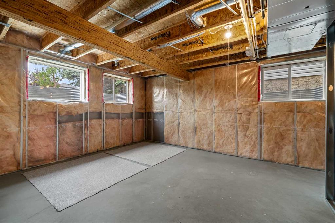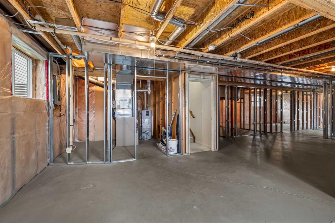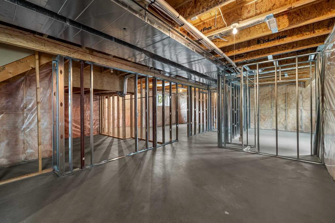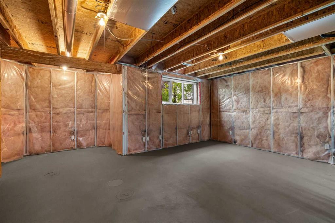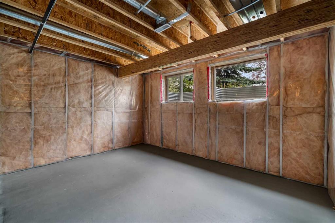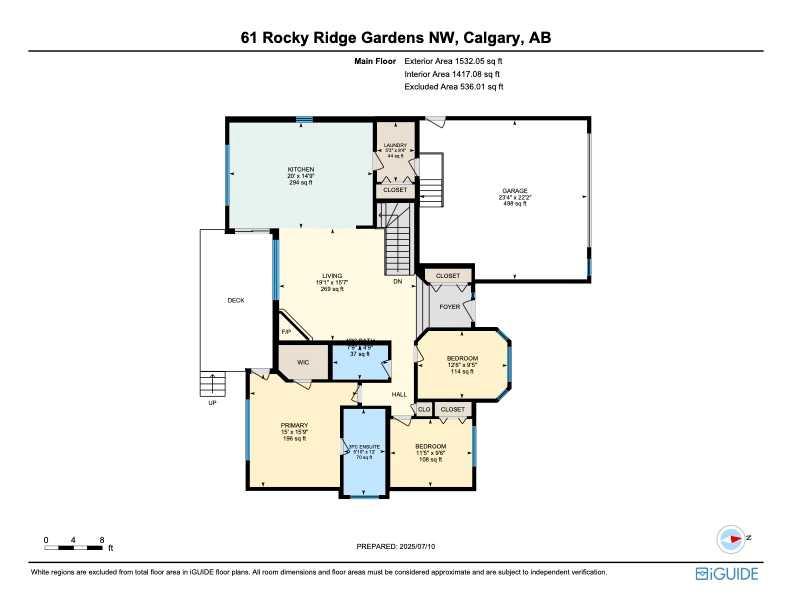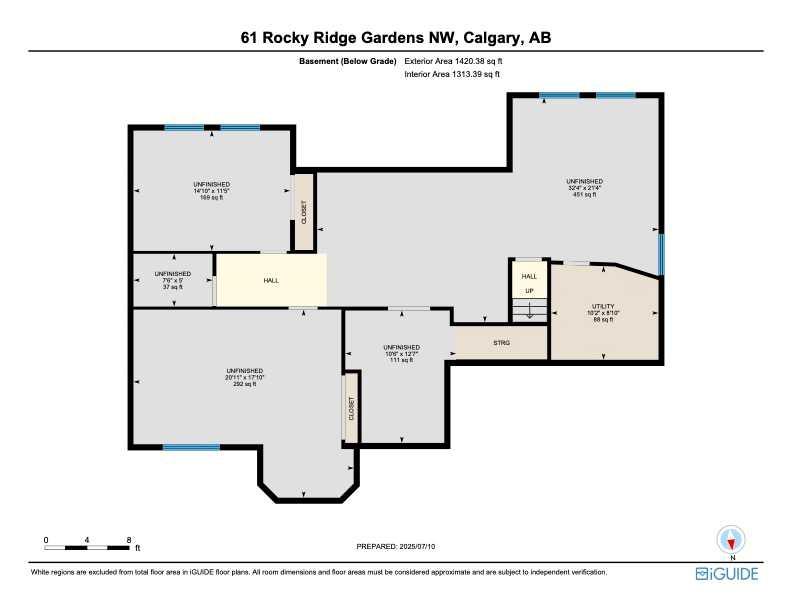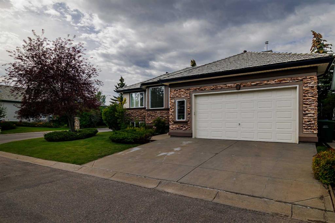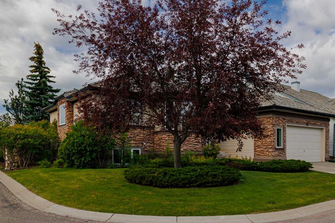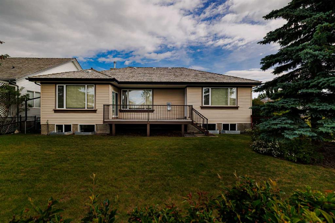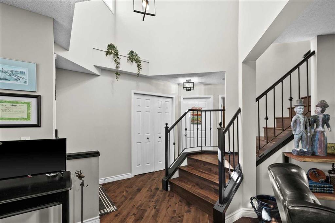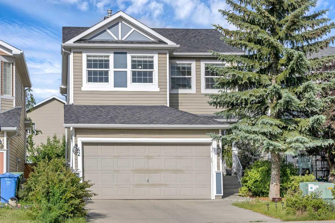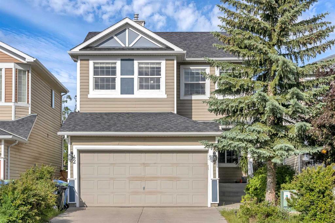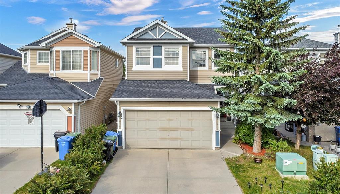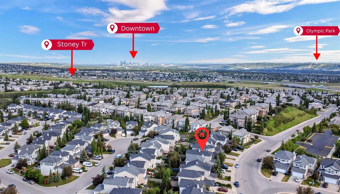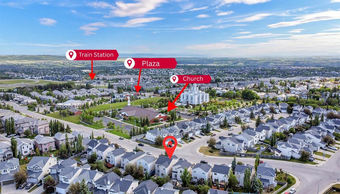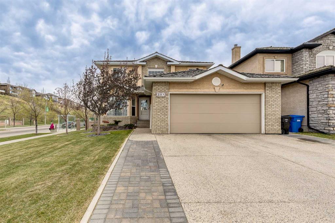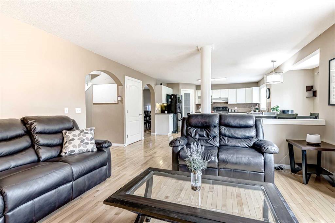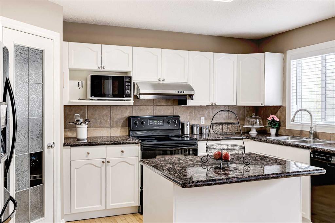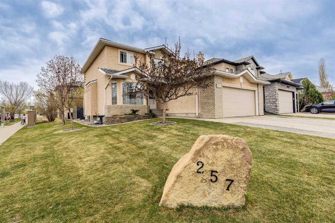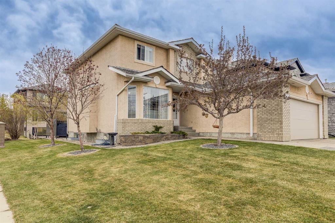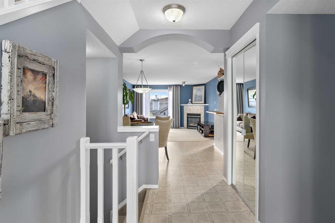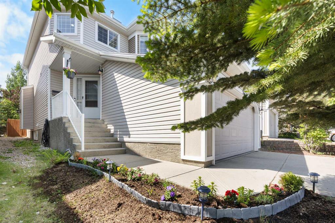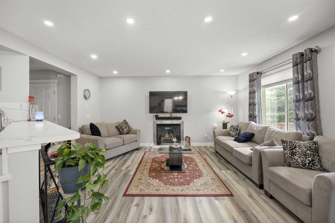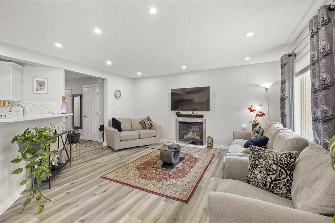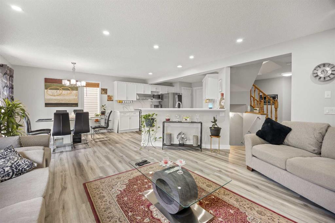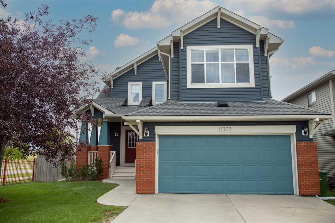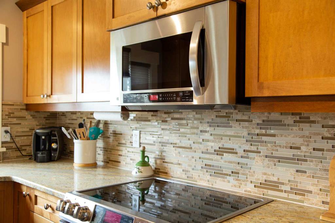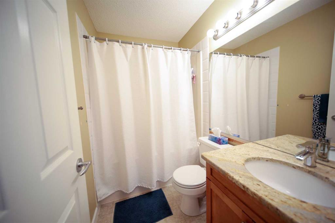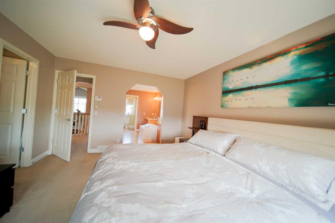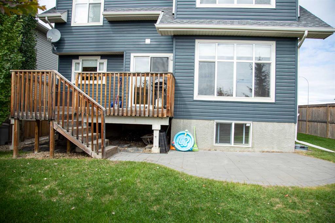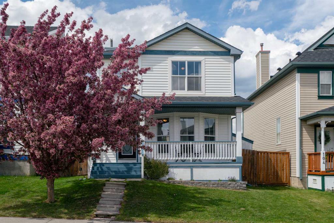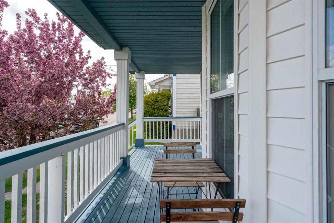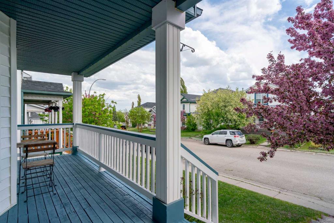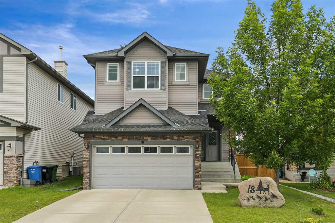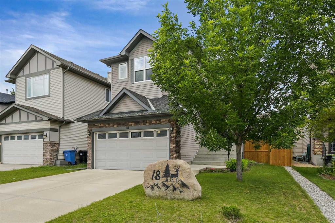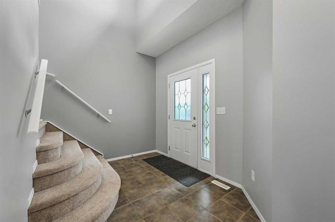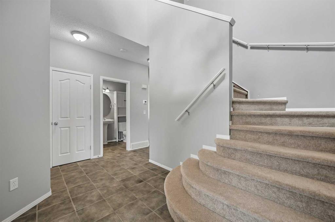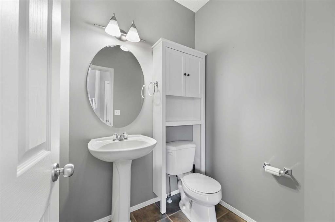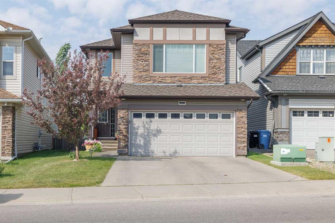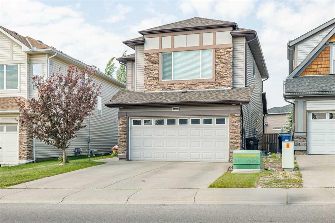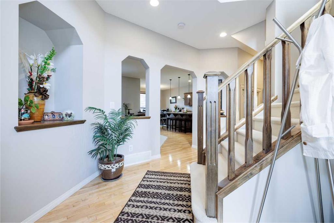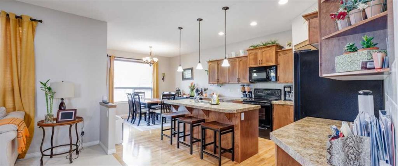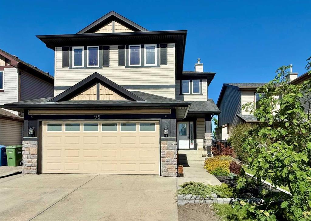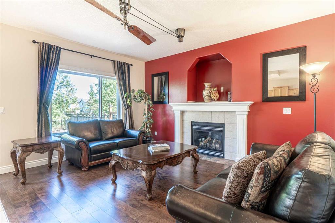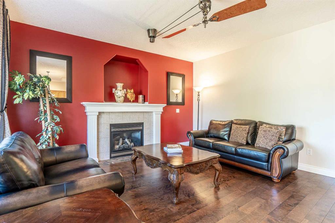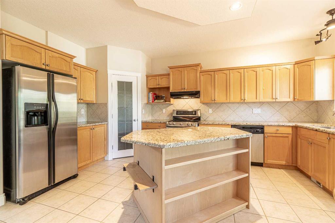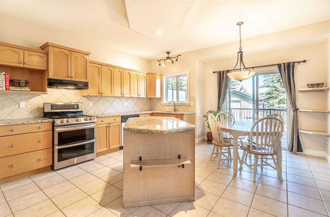61 Rocky Ridge Gardens NW
Calgary T3G 4V7
MLS® Number: A2240033
$ 649,900
2
BEDROOMS
2 + 0
BATHROOMS
1,532
SQUARE FEET
1998
YEAR BUILT
Don't miss this immaculate bungalow nestled in the heart of Rocky Ridge, offering the perfect blend of comfort, convenience, and tranquility. A large entrance and foyer welcome you into this amazing bungalow. Boasting 2 spacious bedrooms on the main floor plus a den, this beautifully maintained home is ideal for families, those wanting to downsize or anyone seeking single-level living with a touch of elegance. Step inside to discover a bright, open-concept layout with gleaming hardwood floors, large windows, and high ceilings that create an airy and inviting atmosphere. The spacious living and dining areas seamlessly flow into a massive kitchen featuring stainless steel appliances, vintage solid oak cabinetry, tons of counter space, and an oversized breakfast nook — perfect for morning coffee or large gatherings. The generous primary suite offers a peaceful retreat with a private ensuite and walk-in closet, and personal access to the sunny south facing deck while the additional bedroom provides flexibility for guests adjacent to another full bathroom. Set in a quiet and well-established corner of Rocky Ridge, this home offers both privacy and easy access to nearby walking paths, parks, shopping, and transit. As a resident, you’ll also enjoy exclusive access to the Rocky Ridge Ranch Community Centre — a private amenities club with a splash park, tennis courts, playgrounds, and year-round activities for all ages. Whether you’re relaxing at home or exploring everything the community has to offer, this rare bungalow combines timeless style with unbeatable location. A few important features NO POLY B piping !! New hot water tank in 2020, 9ft ceilings, oversized windows both on the main floor and basement, roughin bathroom in basement, roof has been maintained by shake pro, composite decking and irrigation. A true gem — move-in ready and waiting for you.
| COMMUNITY | Rocky Ridge |
| PROPERTY TYPE | Detached |
| BUILDING TYPE | House |
| STYLE | Bungalow |
| YEAR BUILT | 1998 |
| SQUARE FOOTAGE | 1,532 |
| BEDROOMS | 2 |
| BATHROOMS | 2.00 |
| BASEMENT | Full, Unfinished |
| AMENITIES | |
| APPLIANCES | Dishwasher, Dryer, Garage Control(s), Microwave Hood Fan, Refrigerator, Stove(s), Washer, Window Coverings |
| COOLING | None |
| FIREPLACE | Gas |
| FLOORING | Carpet, Hardwood |
| HEATING | Forced Air |
| LAUNDRY | Main Level |
| LOT FEATURES | Corner Lot, Cul-De-Sac, Landscaped, Lawn, Level, Underground Sprinklers |
| PARKING | Double Garage Attached |
| RESTRICTIONS | Easement Registered On Title, Pet Restrictions or Board approval Required, Utility Right Of Way |
| ROOF | Pine Shake |
| TITLE | Fee Simple |
| BROKER | RE/MAX First |
| ROOMS | DIMENSIONS (m) | LEVEL |
|---|---|---|
| Furnace/Utility Room | 8`10" x 10`2" | Lower |
| 3pc Ensuite bath | 0`0" x 0`0" | Main |
| 4pc Bathroom | 0`0" x 0`0" | Main |
| Den | 12`6" x 9`5" | Main |
| Bedroom | 11`5" x 9`6" | Main |
| Kitchen | 20`0" x 14`9" | Main |
| Living Room | 19`1" x 15`7" | Main |
| Bedroom - Primary | 15`0" x 15`9" | Main |

