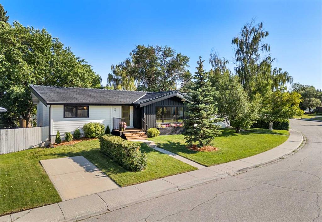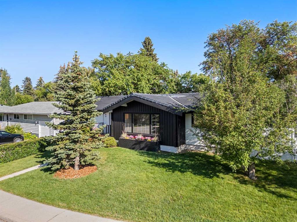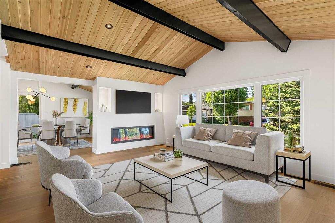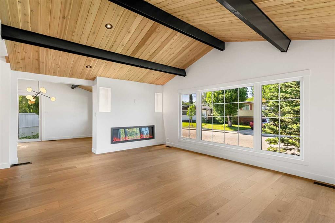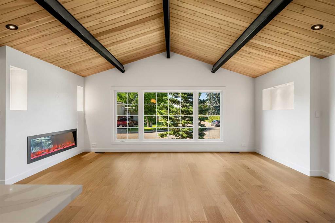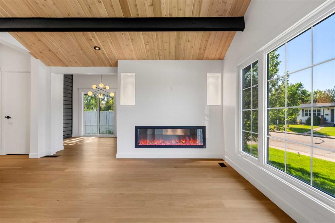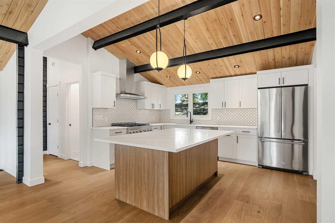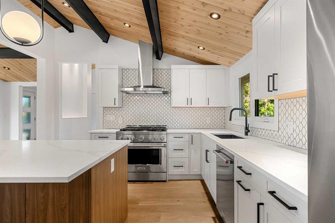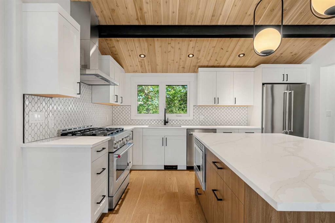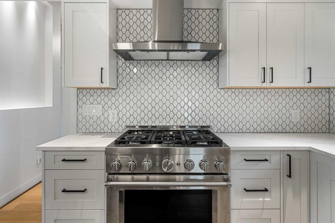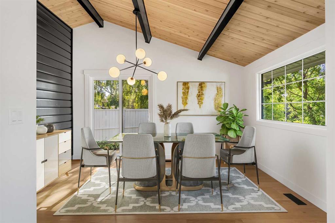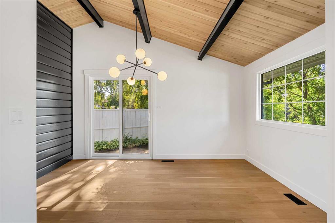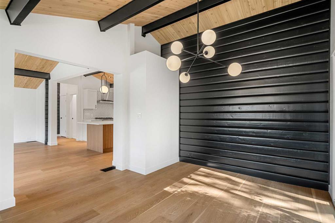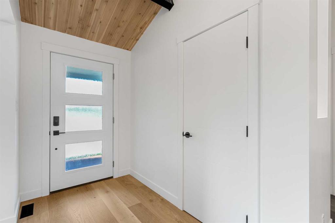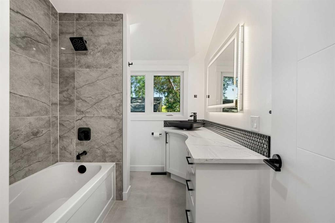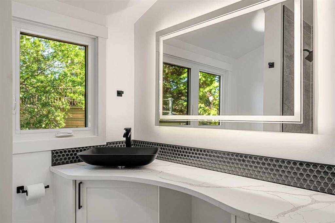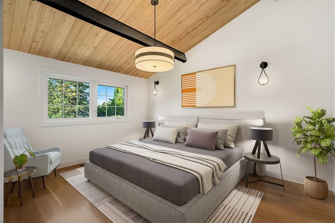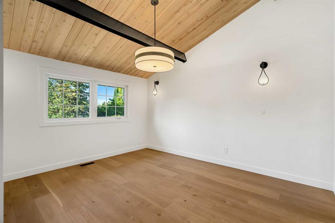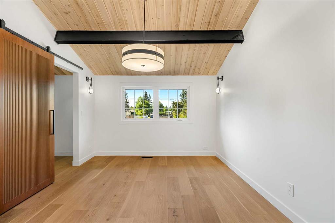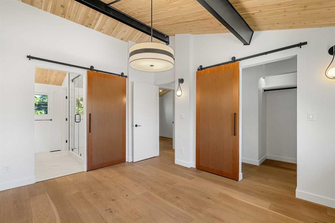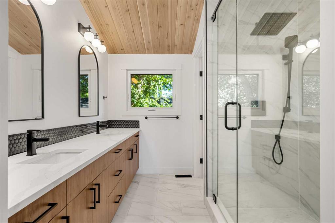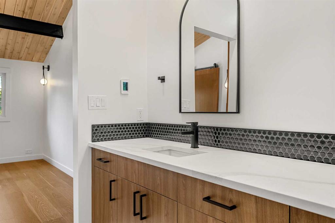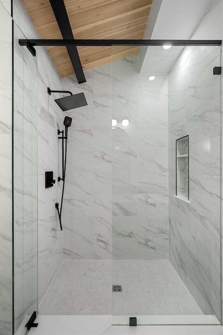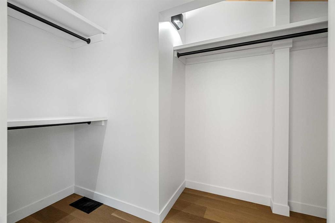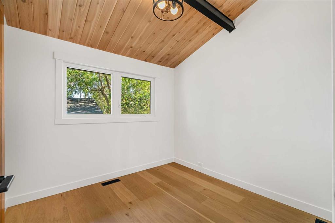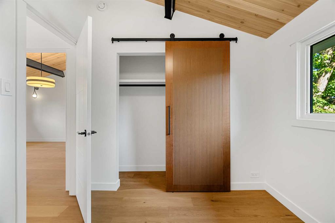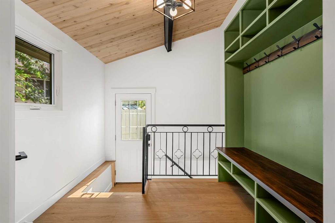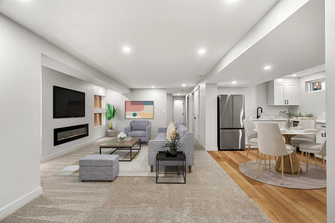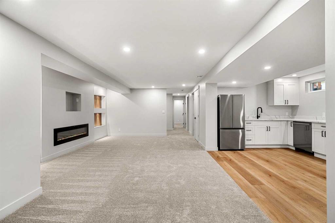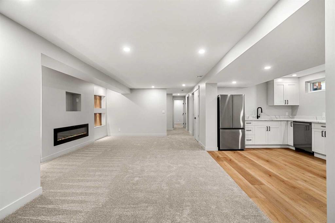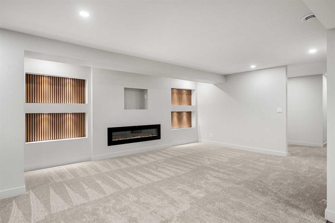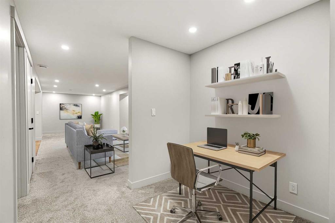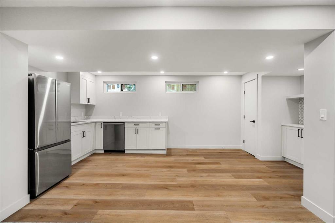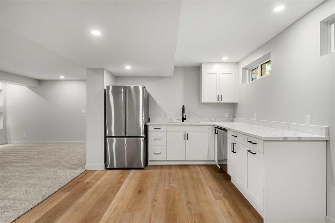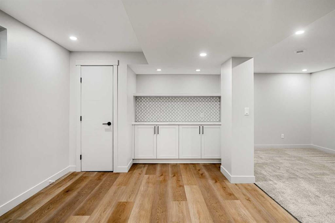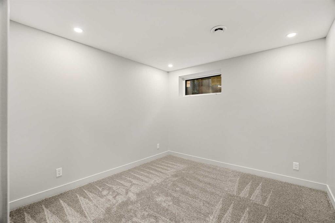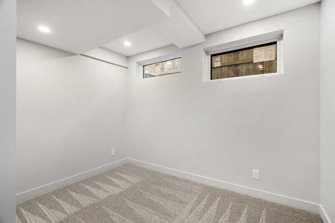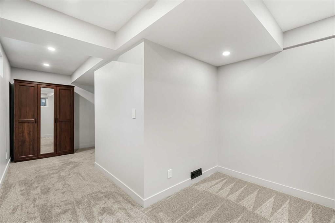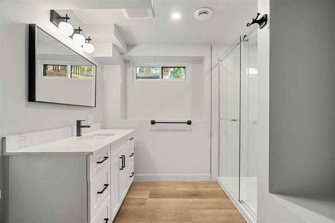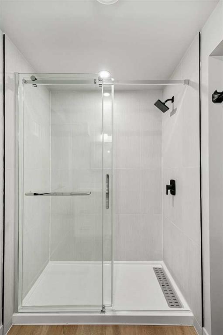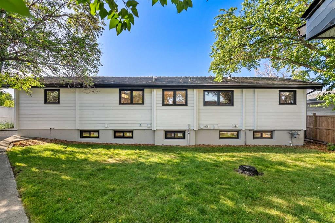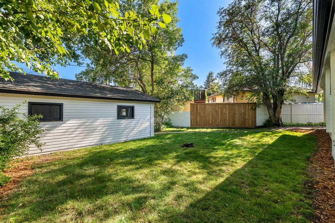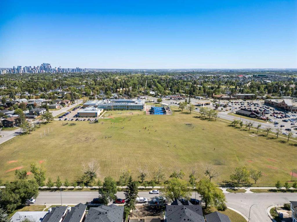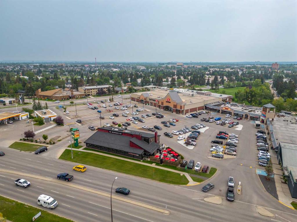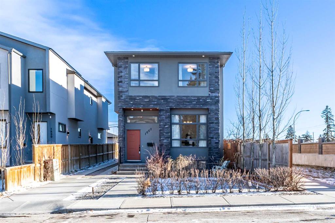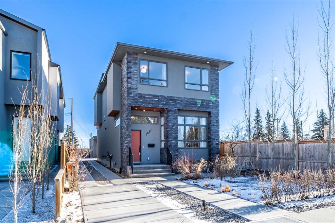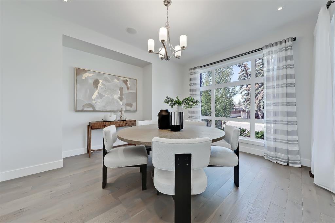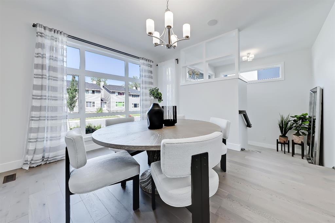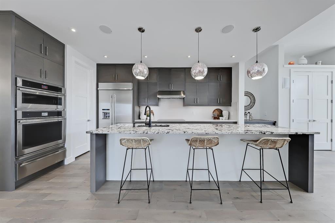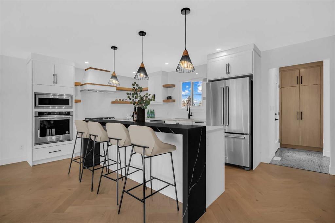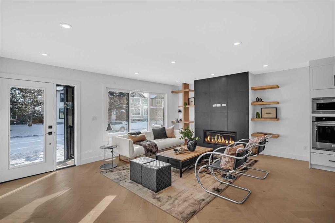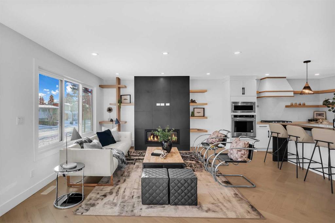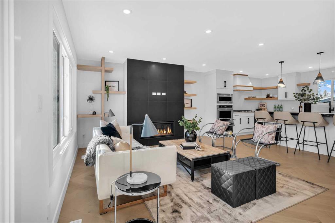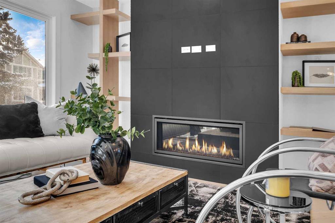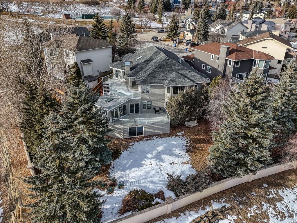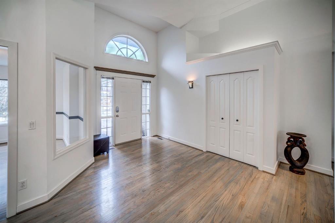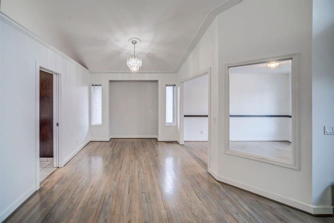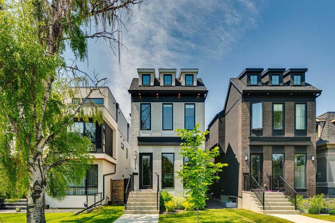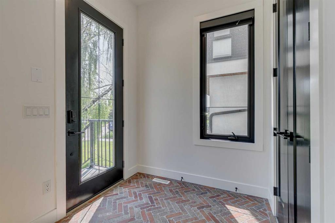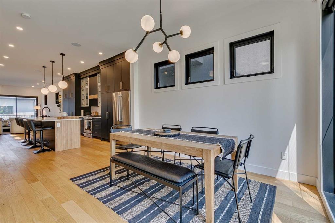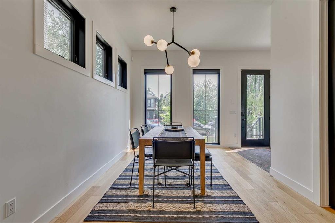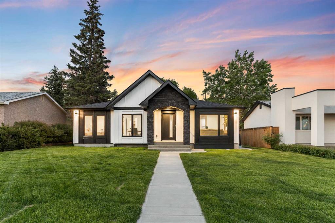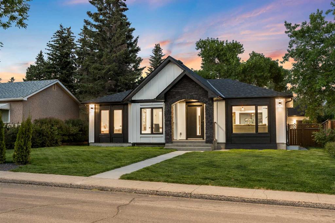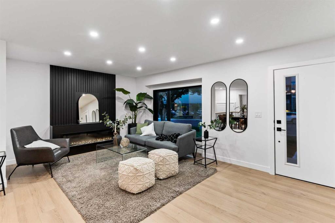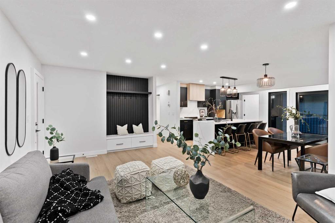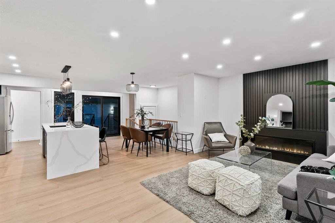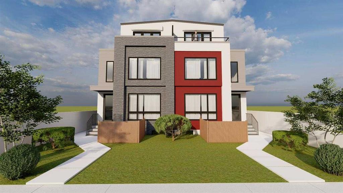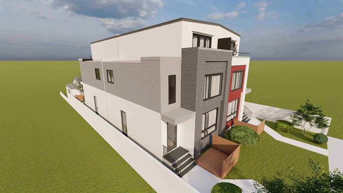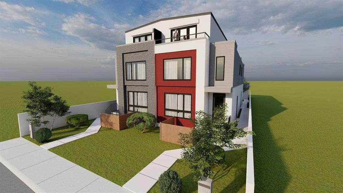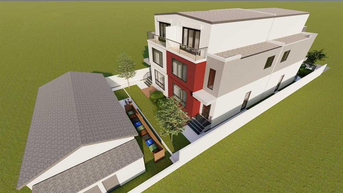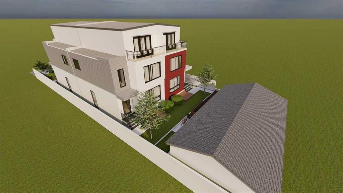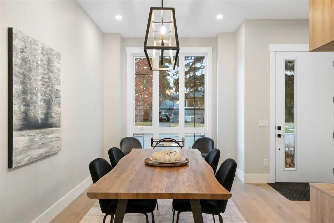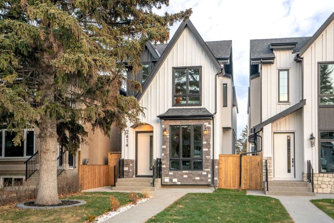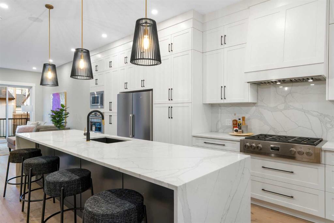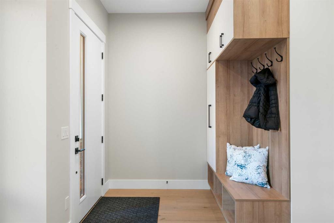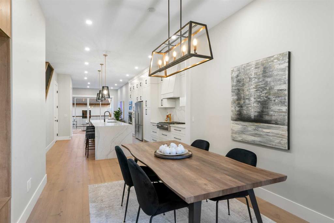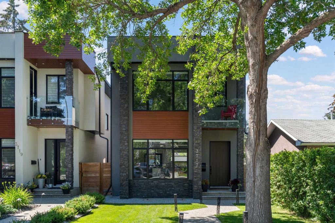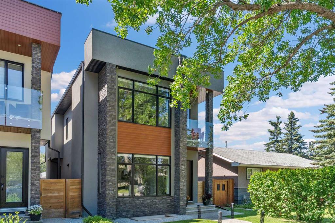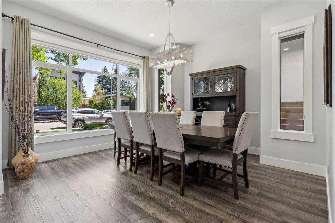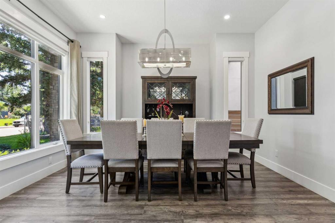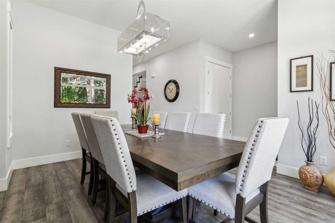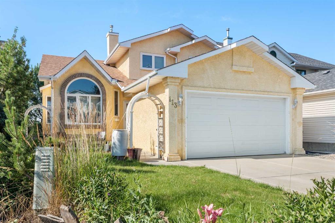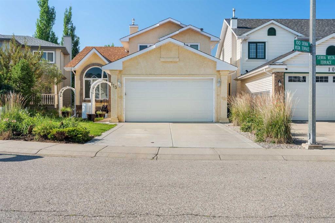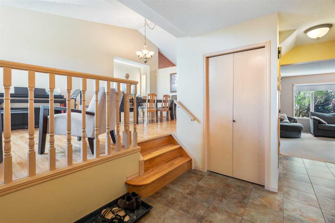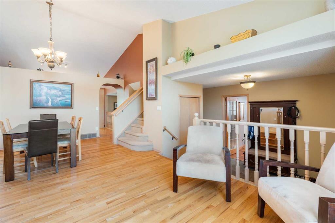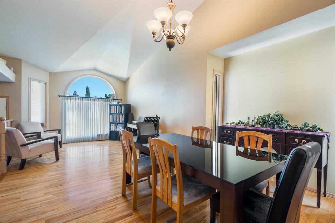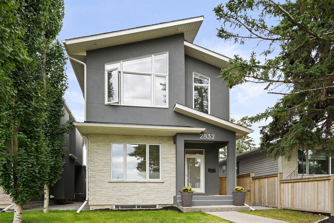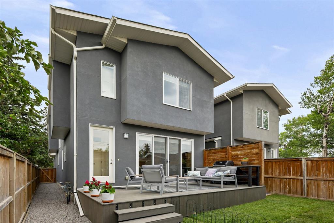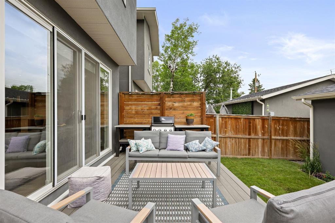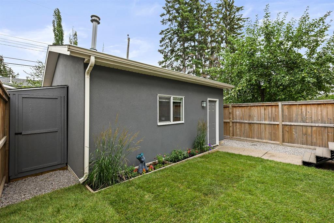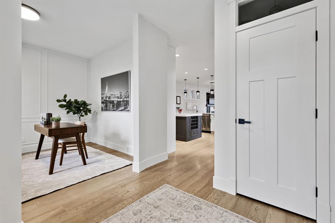89 Gainsborough Drive SW
Calgary T3E 4W6
MLS® Number: A2238337
$ 1,199,000
4
BEDROOMS
3 + 0
BATHROOMS
1958
YEAR BUILT
Welcome to this stunning, fully renovated bungalow on a large pie lot in the desirable, family-friendly community of Glamorgan—a quiet, tree-lined neighborhood just 10 minutes from downtown Calgary and steps from schools, Mount Royal University, public transportation, shopping, and countless amenities. This beautifully renovated 4-bedroom, 3-bathroom home offers nearly 2,600 sq ft of finished living space, thoughtfully designed with a Scandinavian-inspired aesthetic—featuring clean lines, neutral colors and warm, natural materials throughout. Exceptional curb appeal provides pride of ownership which continues onto the picturesque entry followed by the grand entrance. The main floor showcases soaring vaulted cedar ceilings with exposed beams, engineered hardwood flooring, decorative lit niches and a stylish electric fireplace. The spacious mudroom, accessed off the side entry, offers custom-built lockers for practical storage for busy families. The gourmet kitchen is a chef’s dream with quartz countertops, custom cabinetry, an oversized island for 6 chairs, pantry, a full suite of premium appliances including a 6-burner gas range with an oversized oven and a formal dinning room. The primary bedroom provides a tranquil retreat with vaulted ceilings, designer lighting, spacious walk-in closet, and a spa-like ensuite featuring a nine foot double vanity, custom glass shower with rain head, and heated floors. A second bedroom and full bathroom complete the main level. Downstairs, the fully finished lower level is perfect for extended family or potential suite use (illegal). It features two large bedrooms (including one with a walk-in closet), a wet bar (full kitchen minus the stove) with new appliances and a stylish coffee bar, a media feature wall, a massive full bathroom with glass shower, and a separate play/gaming/office space. Flooring includes new carpet in the living areas and LVP in the kitchen zone. A brand new Electrolux washer/dryer adds convenience. The fully fenced, landscaped yard offers mature trees, perfect for pets, kids, and entertaining. The oversized double detached garage is a true standout—heated, insulated, and equipped with a 30A outlet, new garage doors & openers, new man door, fresh paint, and a floor mounted swivel engine crane/lift—ideal for mechanics, hobbyists, or EV owners. A new roof on the garage and lifetime rubber roof on the house provides added peace of mind. Additional upgrades include: • Rubber roof & Hardy board siding • New A/C, high-efficiency furnace (2021), and on-demand tankless hot water • All-new electrical and plumbing • All new windows throughout Located less than 5 minutes to Stoney Trail, Glenmore Trail, Crowchild Trail, and Sarcee Trail, and surrounded by scenic walking/biking paths, Glenmore Park, and Edworthy Park—this home truly blends style, comfort, and convenience. Perfect for families, multi-generational living, or anyone seeking a turnkey property with premium finishes and functional flexibility.
| COMMUNITY | Glamorgan |
| PROPERTY TYPE | Detached |
| BUILDING TYPE | House |
| STYLE | Bungalow |
| YEAR BUILT | 1958 |
| SQUARE FOOTAGE | 1,360 |
| BEDROOMS | 4 |
| BATHROOMS | 3.00 |
| BASEMENT | Finished, Full |
| AMENITIES | |
| APPLIANCES | Central Air Conditioner, Dishwasher, Garage Control(s), Gas Range, Humidifier, Microwave, Range Hood, Refrigerator, Tankless Water Heater, Washer/Dryer Stacked |
| COOLING | Central Air |
| FIREPLACE | Basement, Electric, Living Room |
| FLOORING | Carpet, Ceramic Tile, Hardwood, Vinyl Plank |
| HEATING | Forced Air |
| LAUNDRY | In Basement |
| LOT FEATURES | Back Lane, Back Yard, Few Trees, Front Yard, Irregular Lot, Landscaped, Lawn, Level, Pie Shaped Lot, Private |
| PARKING | 220 Volt Wiring, Double Garage Detached, Heated Garage, Parking Pad |
| RESTRICTIONS | Utility Right Of Way |
| ROOF | Rubber |
| TITLE | Fee Simple |
| BROKER | Real Broker |
| ROOMS | DIMENSIONS (m) | LEVEL |
|---|---|---|
| 3pc Bathroom | 10`5" x 8`11" | Basement |
| Bedroom | 10`2" x 10`8" | Basement |
| Bedroom | 10`6" x 19`10" | Basement |
| Kitchen | 10`10" x 19`3" | Basement |
| Flex Space | 14`4" x 29`1" | Basement |
| Furnace/Utility Room | 5`4" x 8`4" | Basement |
| 4pc Bathroom | 9`5" x 6`11" | Main |
| 5pc Ensuite bath | 8`8" x 10`10" | Main |
| Bedroom | 8`8" x 8`10" | Main |
| Dining Room | 13`5" x 11`0" | Main |
| Foyer | 8`8" x 5`1" | Main |
| Kitchen | 12`5" x 14`5" | Main |
| Living Room | 14`1" x 18`11" | Main |
| Mud Room | 8`8" x 7`11" | Main |
| Bedroom - Primary | 13`5" x 10`10" | Main |

