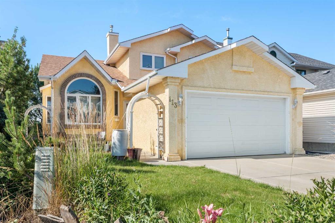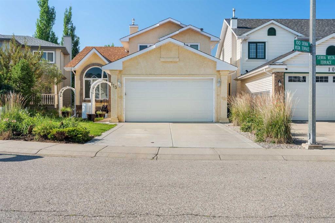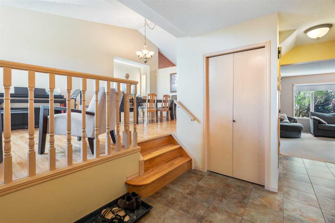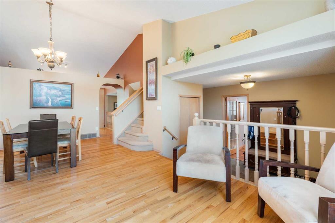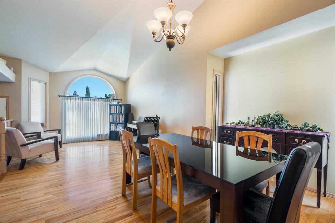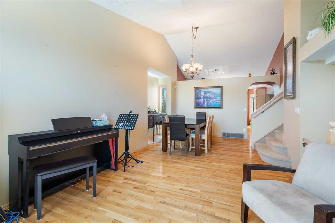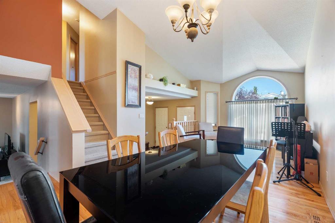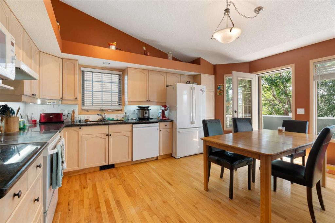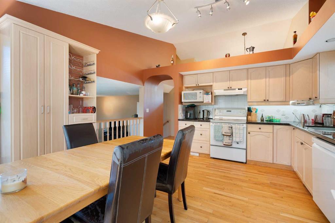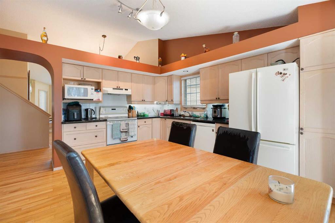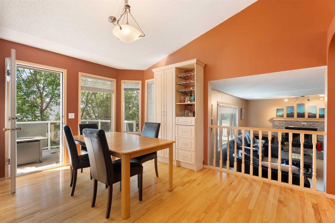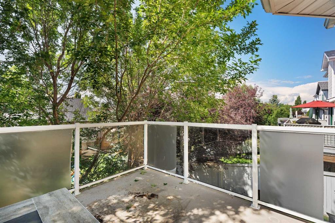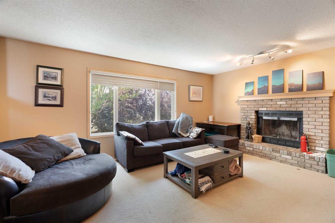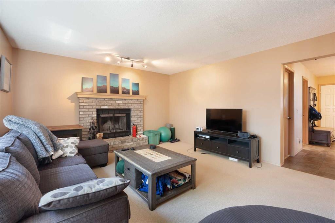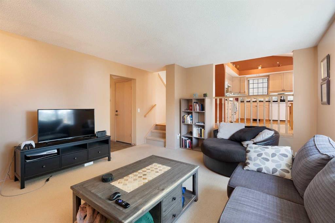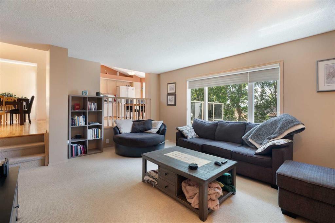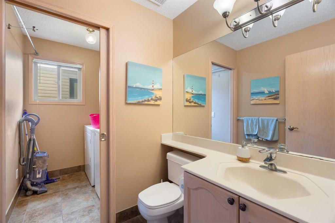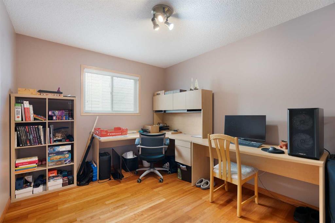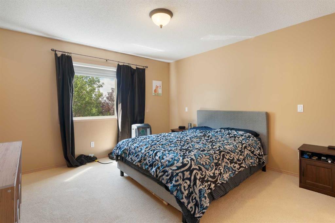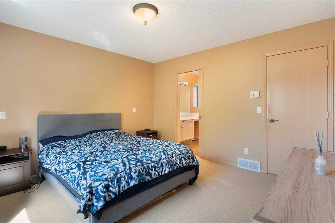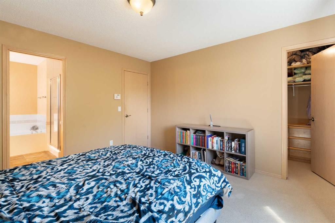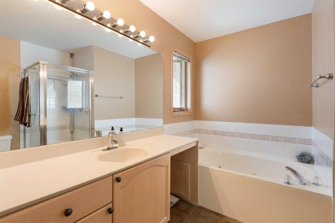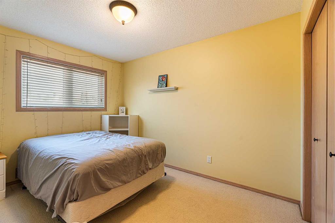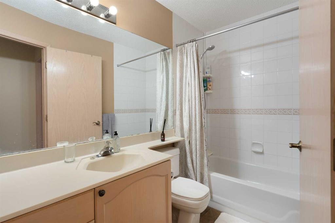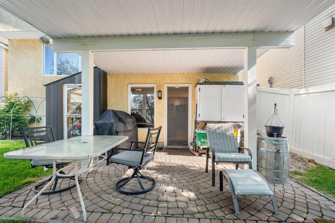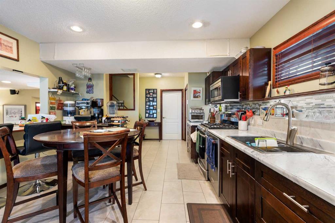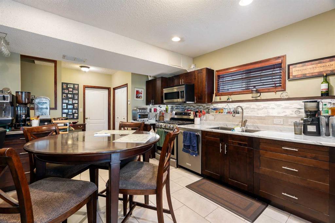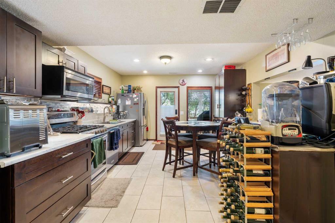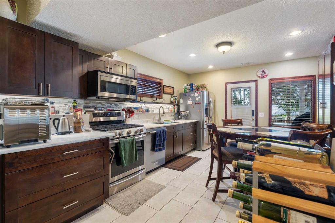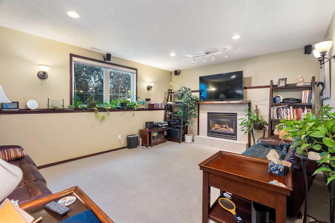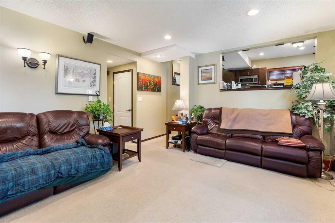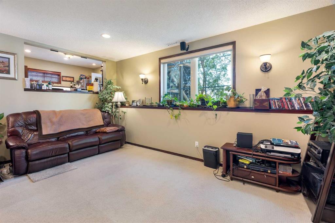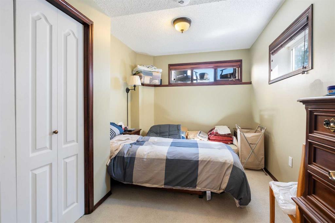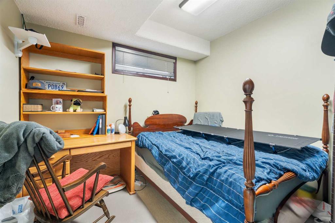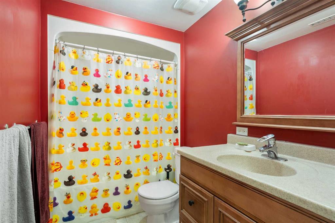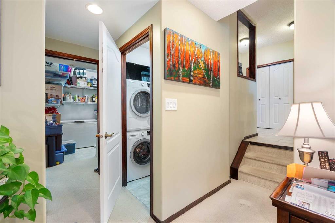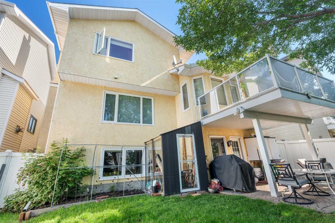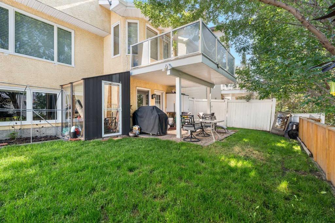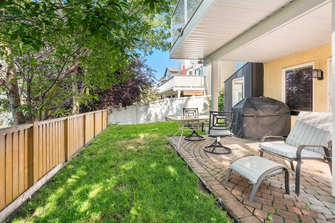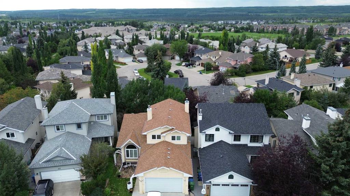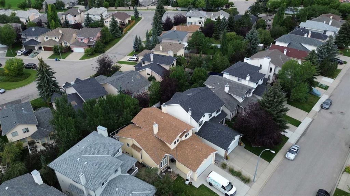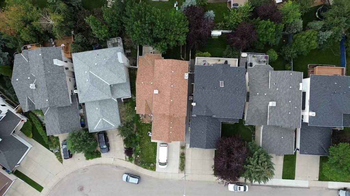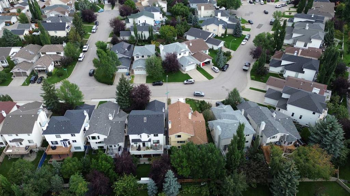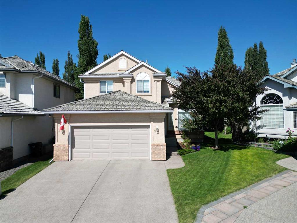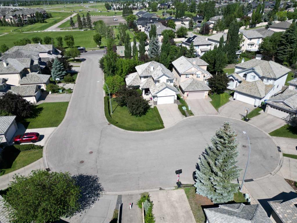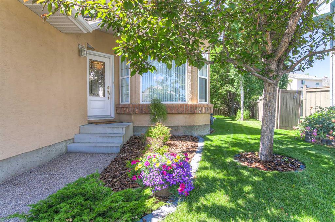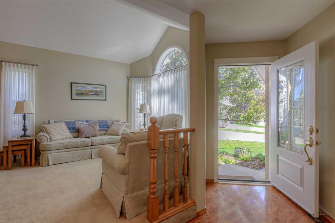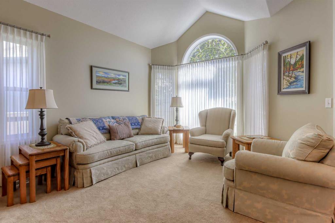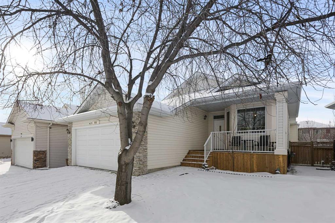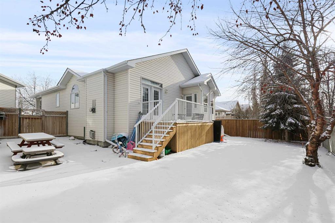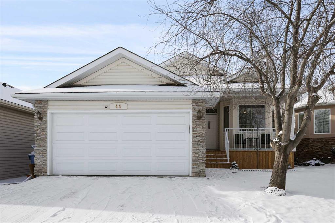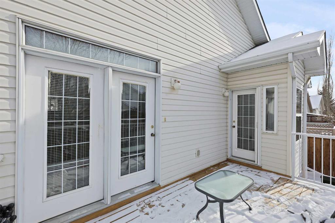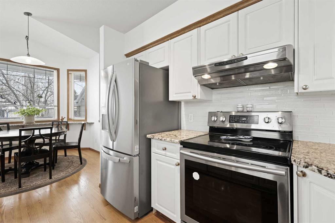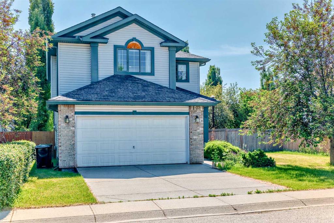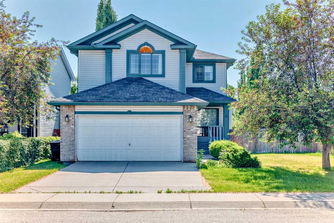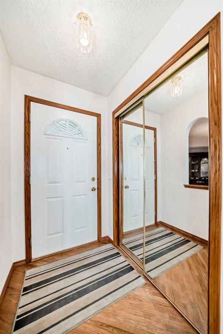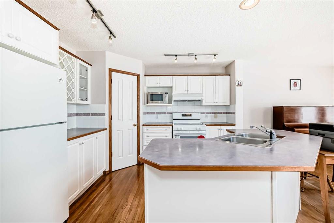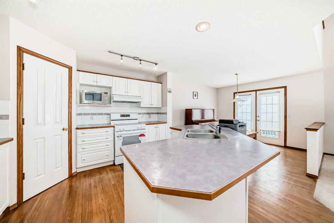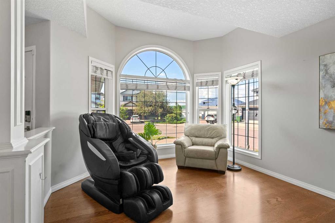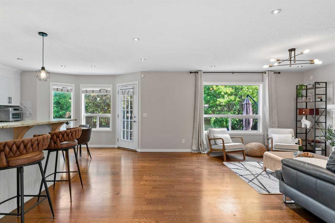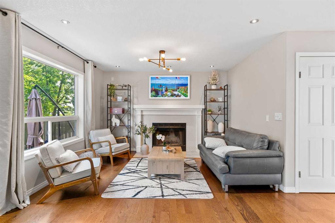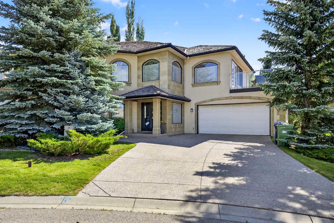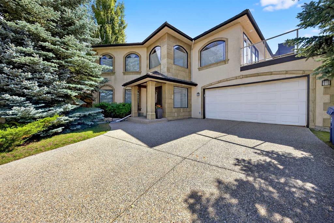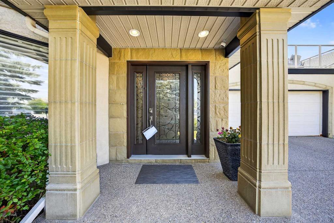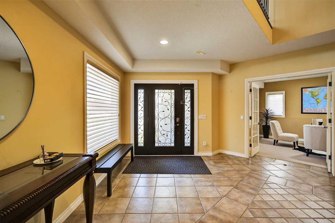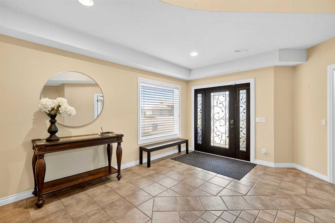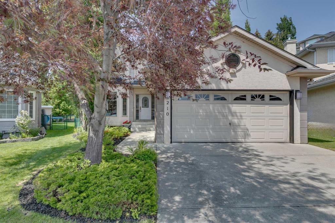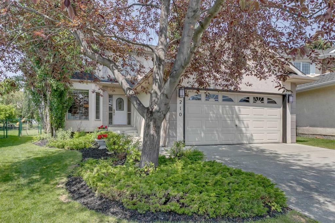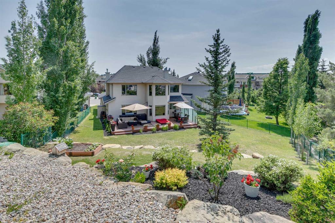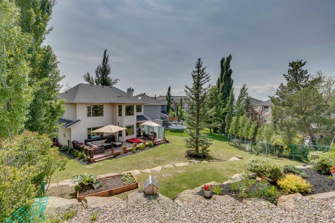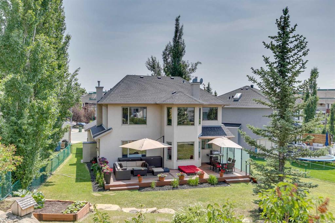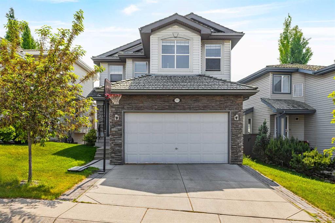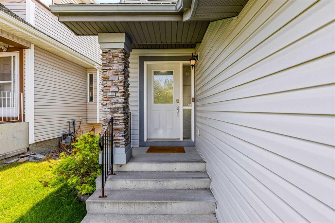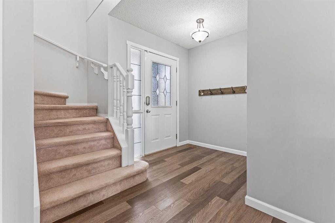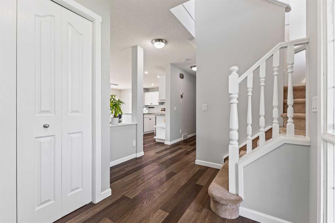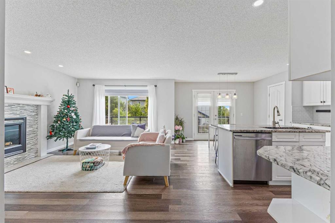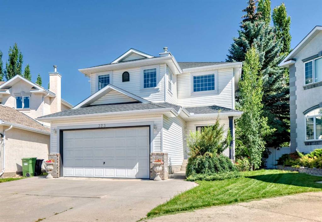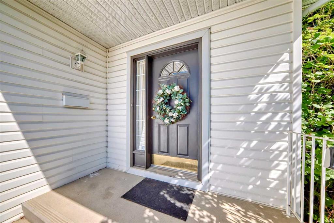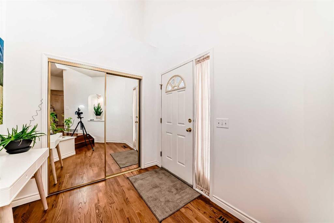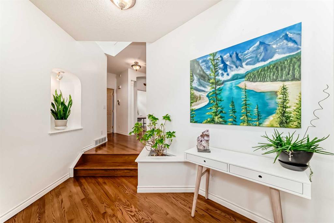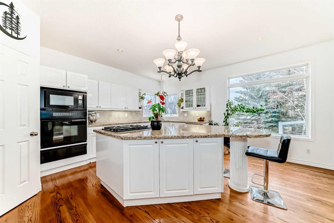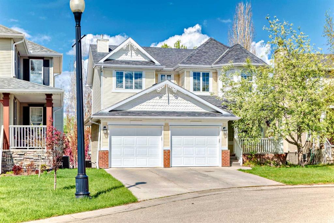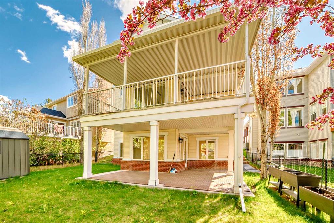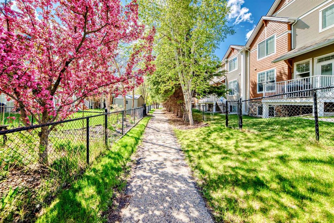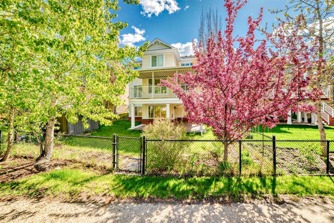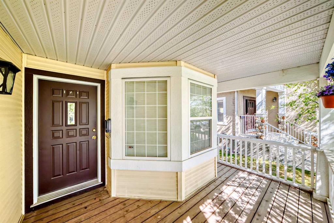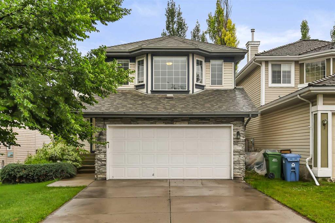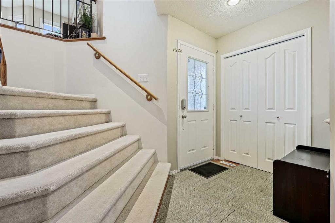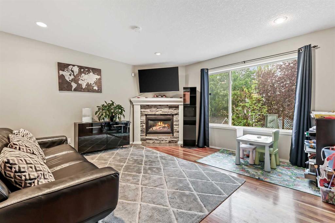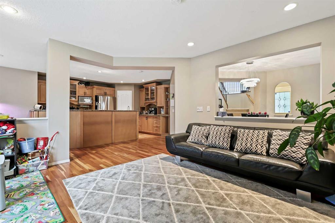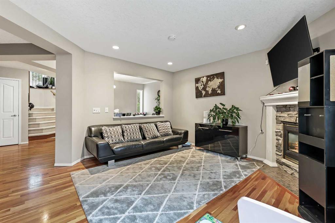113 Sierra Vista Terrace SW
Calgary T3H 3C4
MLS® Number: A2246277
$ 995,000
5
BEDROOMS
3 + 1
BATHROOMS
1,824
SQUARE FEET
1993
YEAR BUILT
Welcome to 113 Sierra Vista Terrace SW, a beautifully maintained two-storey home tucked away on a quiet cul-de-sac in the sought-after community of Signal Hill. This inviting residence offers a bright and functional layout, with spacious main floor living and dining areas, a cozy fireplace, and a well-appointed kitchen with ample cabinetry and counter space. Upstairs features three generous bedrooms, including a primary suite with a walk-in closet and private ensuite. The fully developed basement with a separate entrance is currently set up as a self-contained suite and in the process of being legalized—offering incredible flexibility for extended family living or future rental income. Enjoy outdoor living in the sunny, landscaped backyard, perfect for relaxing or entertaining. Ideally located close to parks, top-rated schools, shopping at Signal Hill Centre, public transit, and major roadways, this home presents an exceptional opportunity to own in one of Calgary’s most desirable west-side communities.
| COMMUNITY | Signal Hill |
| PROPERTY TYPE | Detached |
| BUILDING TYPE | House |
| STYLE | 2 Storey Split |
| YEAR BUILT | 1993 |
| SQUARE FOOTAGE | 1,824 |
| BEDROOMS | 5 |
| BATHROOMS | 4.00 |
| BASEMENT | Finished, Full, Walk-Out To Grade |
| AMENITIES | |
| APPLIANCES | Window Coverings |
| COOLING | None |
| FIREPLACE | Basement, Brick Facing, Gas, Glass Doors, Living Room, Wood Burning |
| FLOORING | Carpet, Ceramic Tile, Hardwood |
| HEATING | Forced Air, Natural Gas |
| LAUNDRY | In Basement, Laundry Room, Main Level |
| LOT FEATURES | Rectangular Lot |
| PARKING | Double Garage Attached |
| RESTRICTIONS | Restrictive Covenant, Utility Right Of Way |
| ROOF | Asphalt Shingle |
| TITLE | Fee Simple |
| BROKER | Real Broker |
| ROOMS | DIMENSIONS (m) | LEVEL |
|---|---|---|
| 4pc Bathroom | 5`3" x 9`7" | Basement |
| Bedroom | 9`8" x 9`8" | Basement |
| Bedroom | 13`8" x 9`5" | Basement |
| Kitchen | 22`4" x 13`7" | Basement |
| Game Room | 13`4" x 19`10" | Basement |
| Furnace/Utility Room | 11`7" x 10`0" | Basement |
| 2pc Bathroom | 5`7" x 5`4" | Main |
| Dining Room | 10`10" x 15`8" | Main |
| Family Room | 13`10" x 17`7" | Main |
| Foyer | 9`11" x 8`7" | Main |
| Kitchen | 16`4" x 13`9" | Main |
| Living Room | 11`11" x 11`4" | Main |
| Office | 9`6" x 11`2" | Main |
| 4pc Bathroom | 9`1" x 5`0" | Second |
| 4pc Ensuite bath | 9`1" x 8`7" | Second |
| Bedroom | 12`4" x 8`11" | Second |
| Bedroom | 10`11" x 9`0" | Second |
| Bedroom - Primary | 12`7" x 12`3" | Second |

