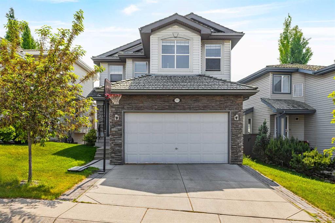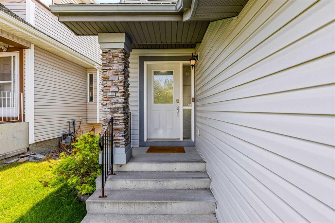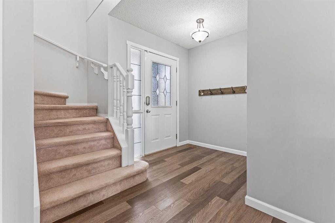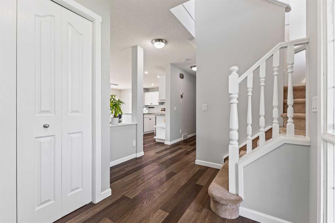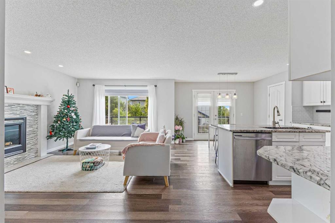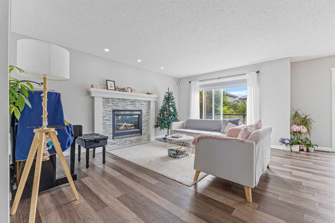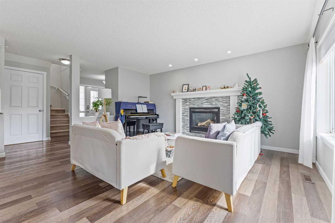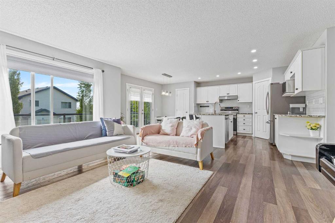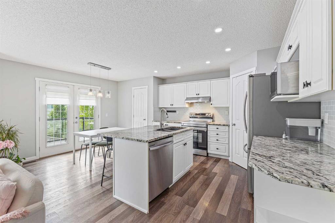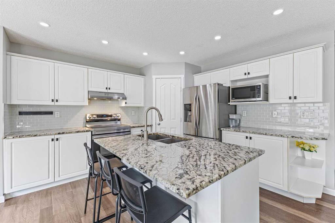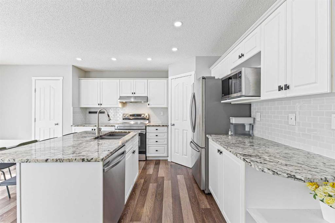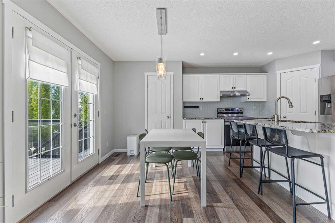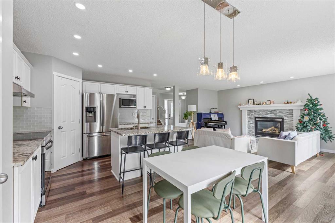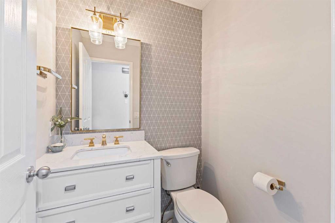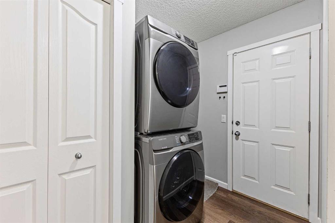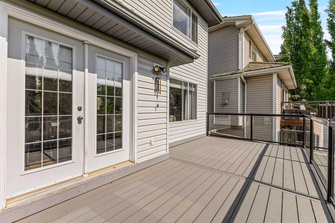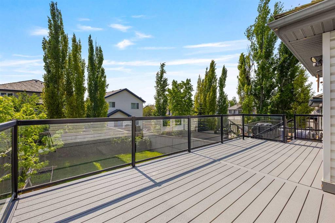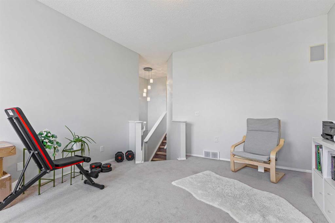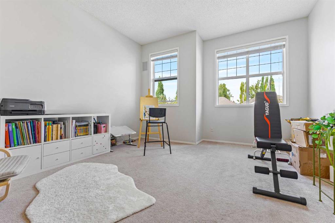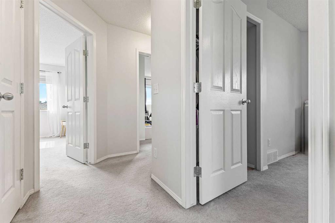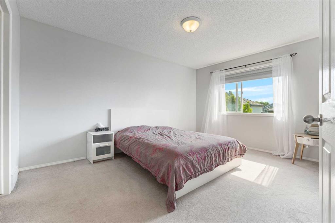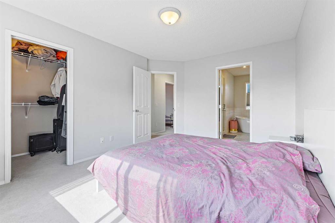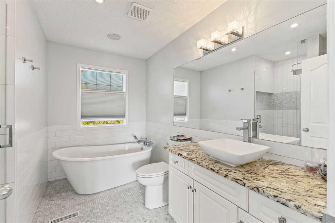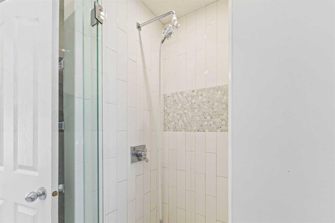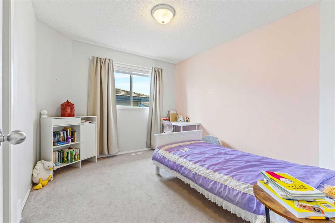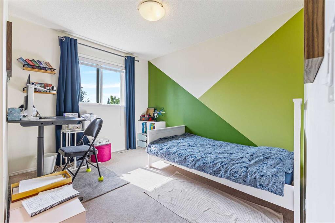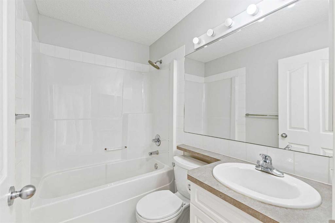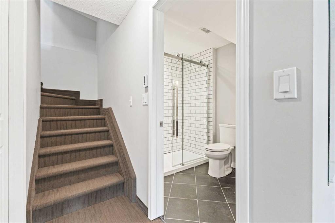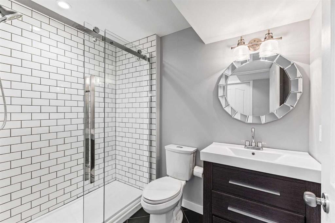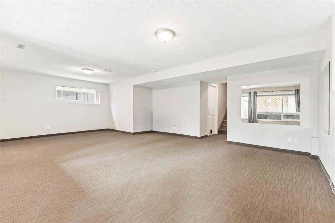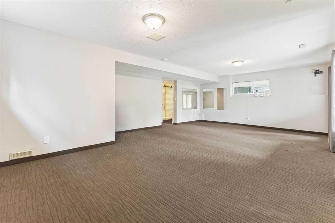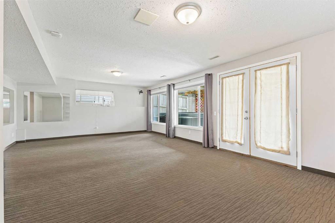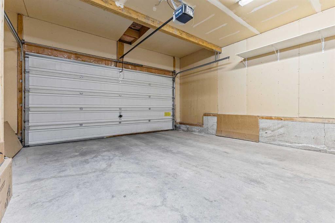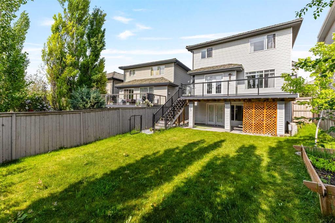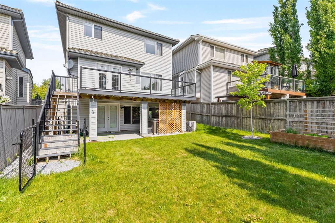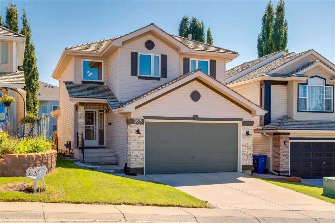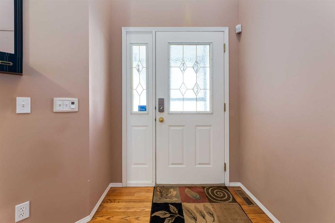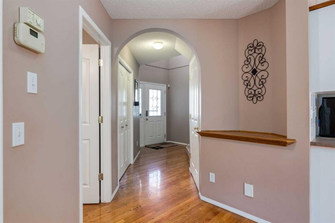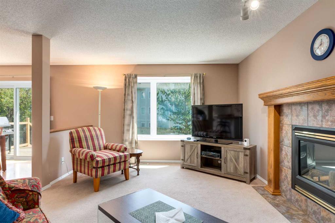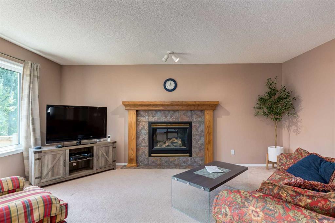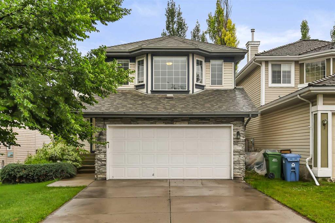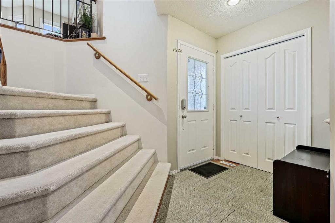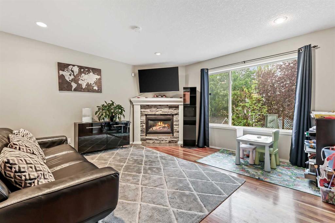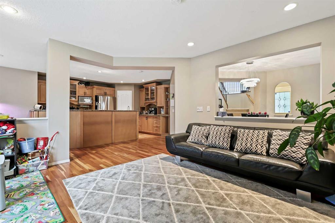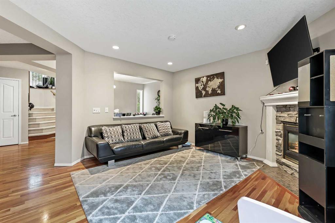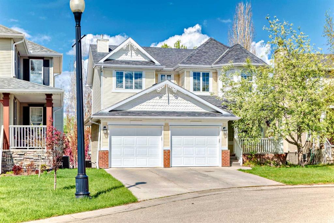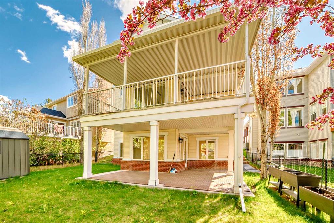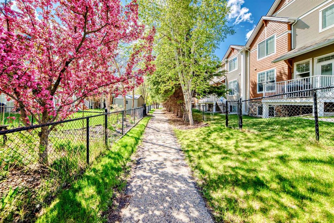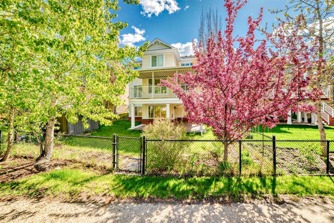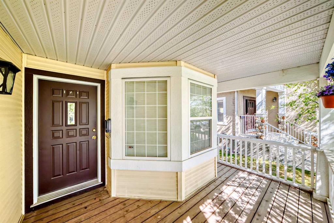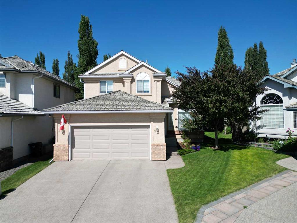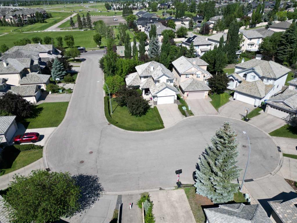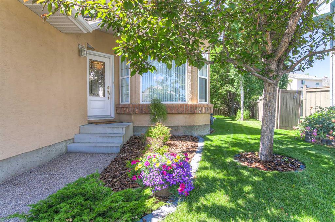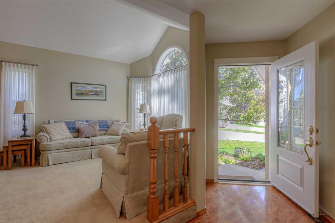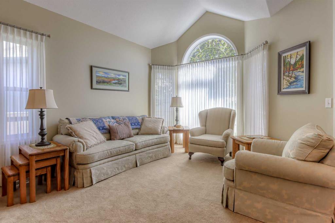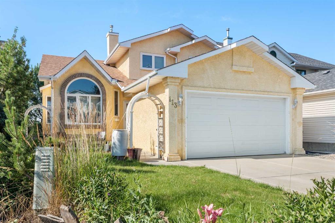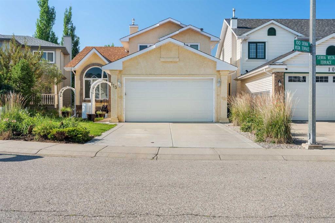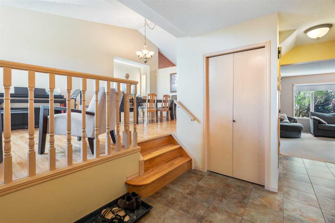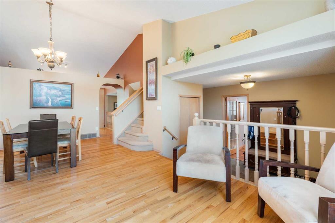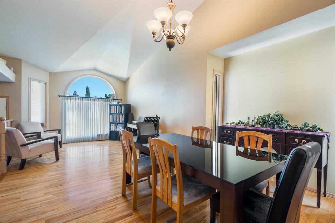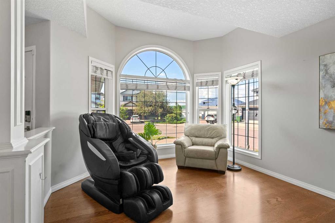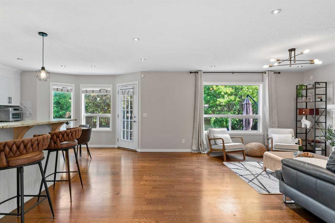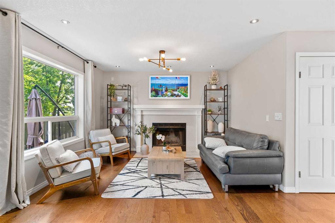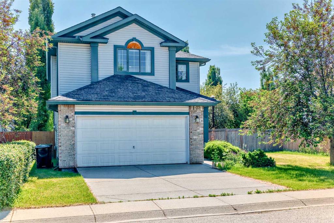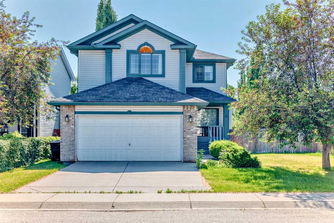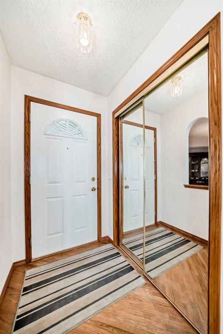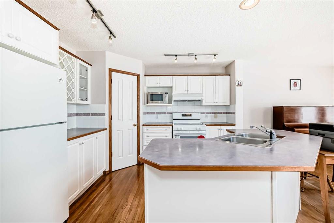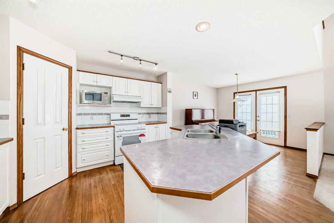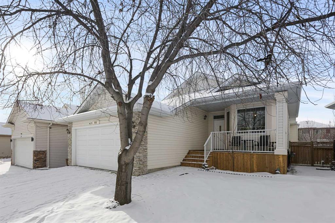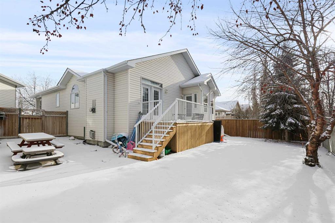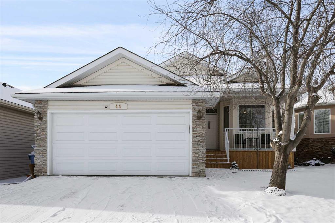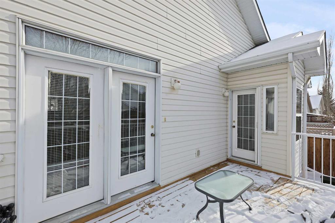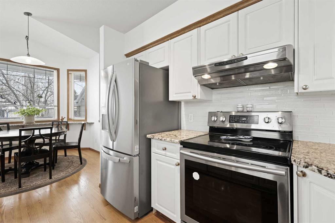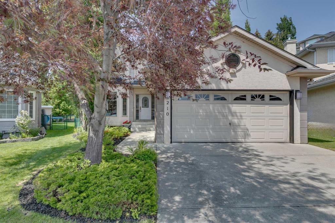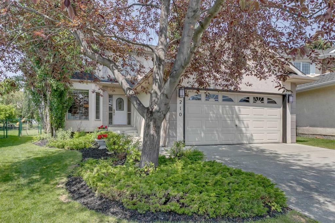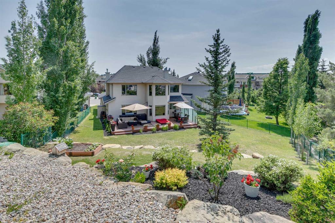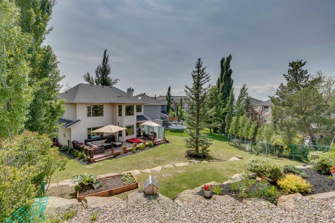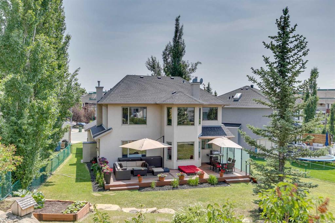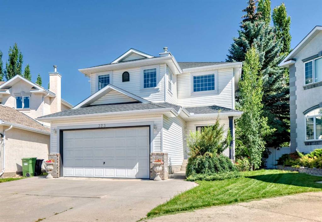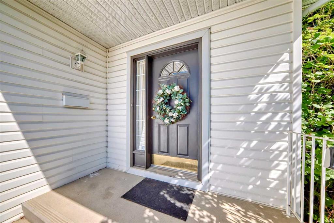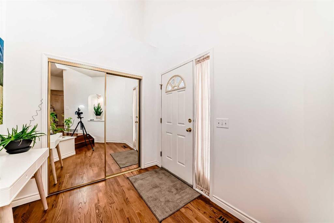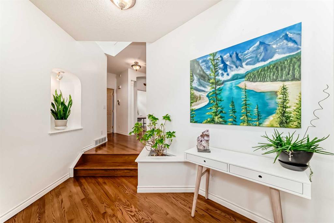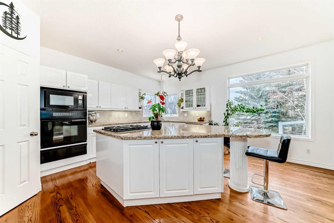30 Spring Mews SW
Calgary T3H 3V2
MLS® Number: A2252529
$ 839,000
3
BEDROOMS
3 + 1
BATHROOMS
1,695
SQUARE FEET
2001
YEAR BUILT
Fully finished WALKOUT basement in Springbank! Open floor plan with 3 bedrooms & 3.5 bathrooms. Vinyl plank flooring on the main level, central air conditioning, huge windows bringing in plenty of natural light. The chef’s kitchen features granite counters, stainless steel. Sunny eating area lead to back deck with gas BBQ line. Upstairs you have lots of versatile space in your BONUS ROOM and 3 nice sized bedrooms. The primary bedroom has its own full ensuite including a separate tub, shower and walk-in closet. The WALKOUT level basement is fully finished and leads you outside to a perfect hot tub area and stamped concrete patio. A great sized rec room with large windows. It also come with a full bathroom with heated floors. The attached double garage is a great size at 23.5ft x 20ft. Location is PERFECTION: positioned close to Griffith Woods School (K-9), Ernest Manning High School, Rundle College (K-12), Ambrose University, West Side Rec, the 69 Street C-Train Station, Aspen Landing, and West Hills Shopping, every amenity is at your fingertips.
| COMMUNITY | Springbank Hill |
| PROPERTY TYPE | Detached |
| BUILDING TYPE | House |
| STYLE | 2 Storey |
| YEAR BUILT | 2001 |
| SQUARE FOOTAGE | 1,695 |
| BEDROOMS | 3 |
| BATHROOMS | 4.00 |
| BASEMENT | Full, Walk-Out To Grade |
| AMENITIES | |
| APPLIANCES | Central Air Conditioner, Dishwasher, Electric Stove, Range Hood, Refrigerator, Washer/Dryer, Window Coverings |
| COOLING | Central Air |
| FIREPLACE | Gas |
| FLOORING | Carpet, Vinyl Plank |
| HEATING | Forced Air |
| LAUNDRY | Main Level |
| LOT FEATURES | Landscaped, Rectangular Lot |
| PARKING | Double Garage Attached |
| RESTRICTIONS | None Known |
| ROOF | Cedar Shake |
| TITLE | Fee Simple |
| BROKER | Grand Realty |
| ROOMS | DIMENSIONS (m) | LEVEL |
|---|---|---|
| 3pc Bathroom | 5`9" x 8`1" | Basement |
| Game Room | 24`0" x 16`0" | Basement |
| Family Room | 13`0" x 15`6" | Main |
| Bedroom - Primary | 11`4" x 14`4" | Main |
| 2pc Bathroom | 4`11" x 4`6" | Main |
| Dining Room | 10`11" x 6`0" | Main |
| Kitchen | 11`9" x 12`1" | Main |
| Living Room | 13`4" x 16`0" | Main |
| 4pc Bathroom | 7`7" x 4`10" | Upper |
| 4pc Ensuite bath | 9`1" x 10`4" | Upper |
| Bedroom | 11`5" x 11`0" | Upper |
| Bedroom | 11`4" x 10`0" | Upper |

