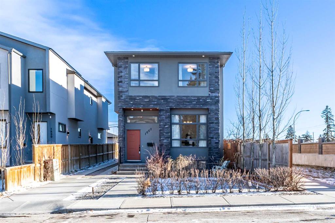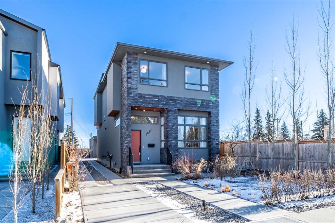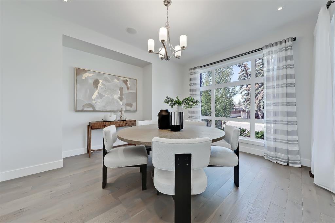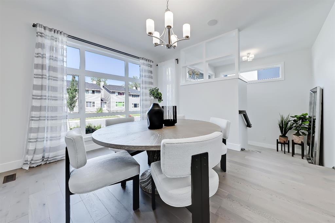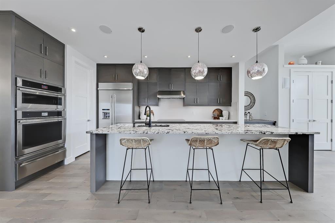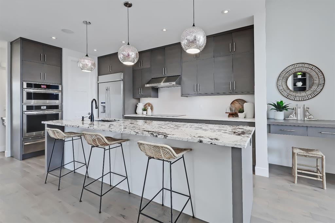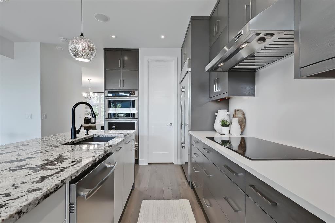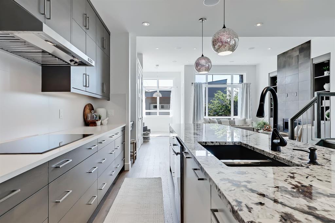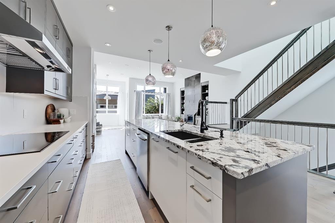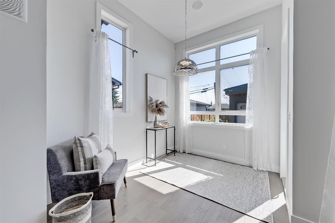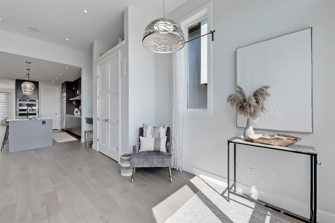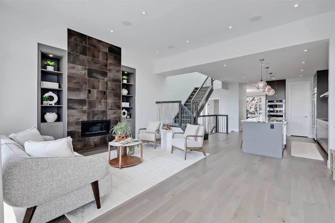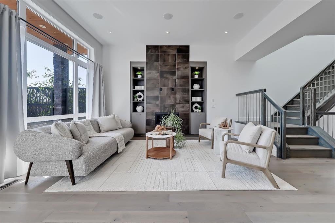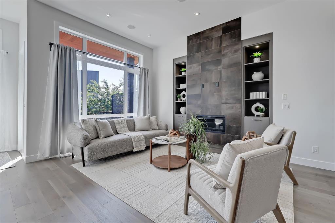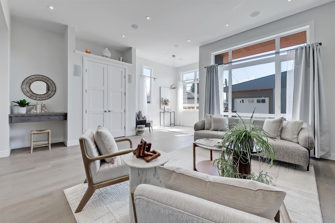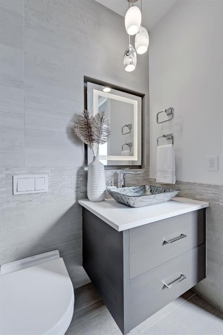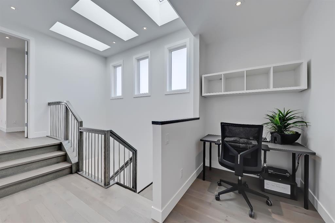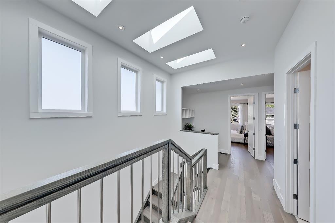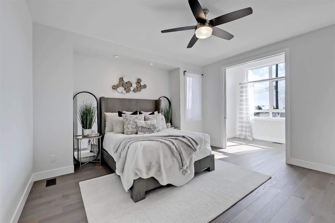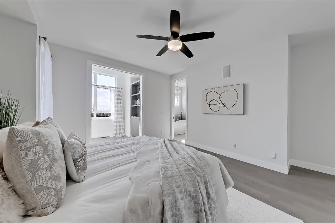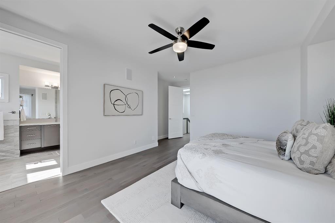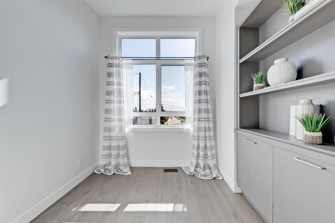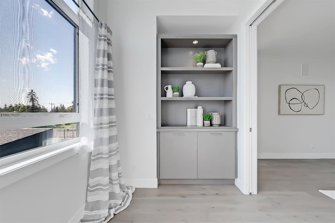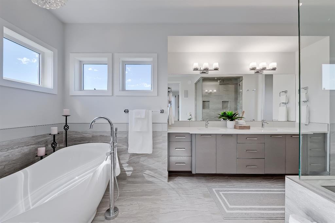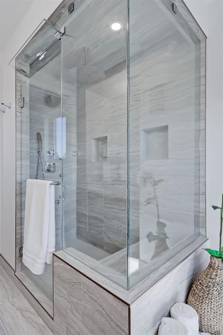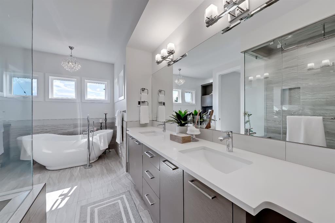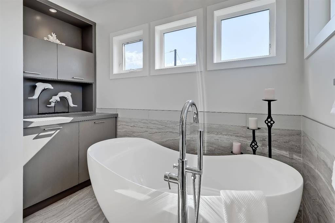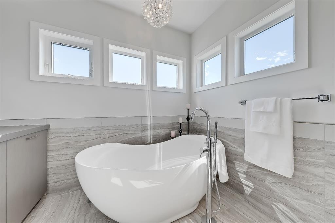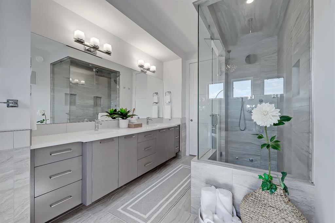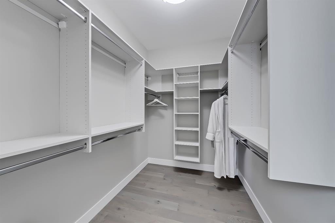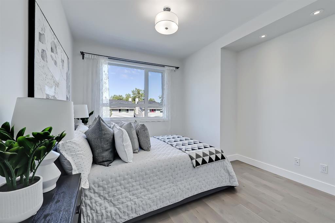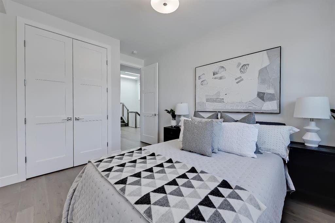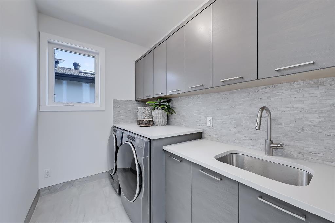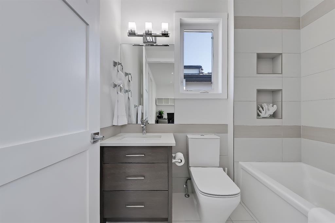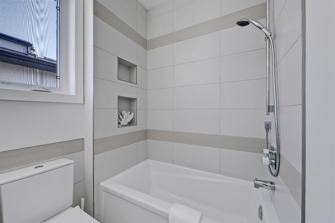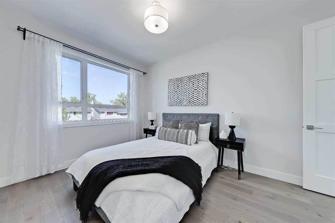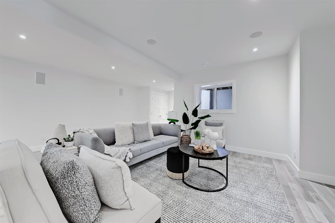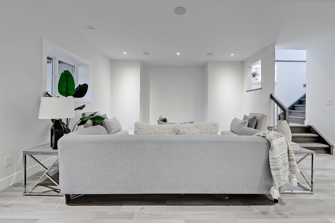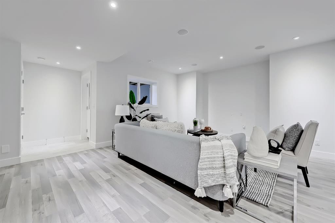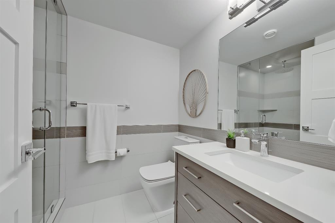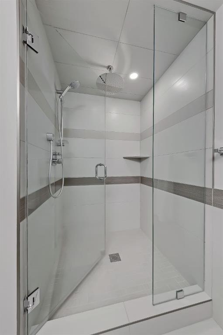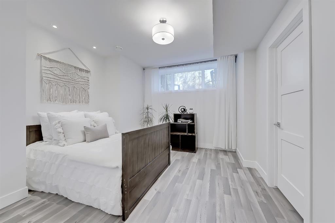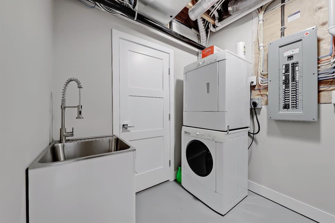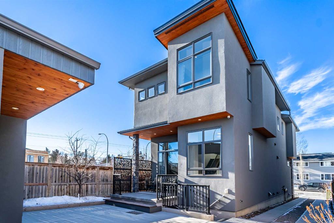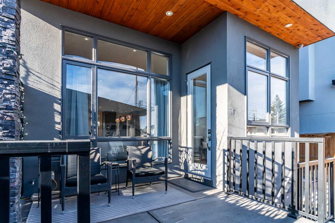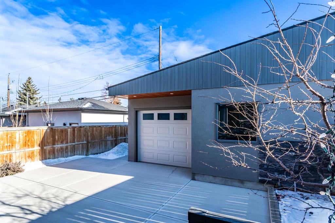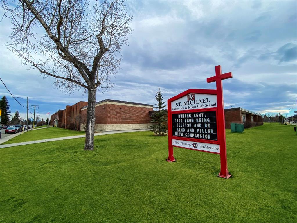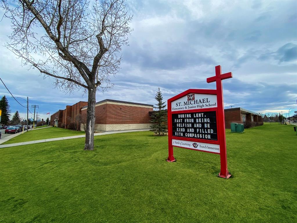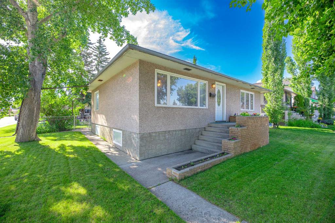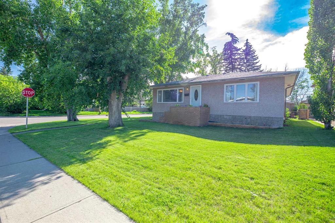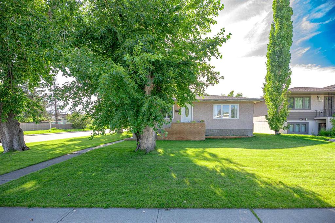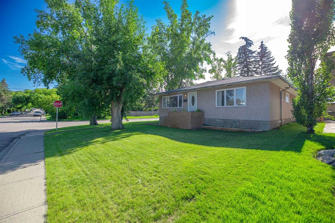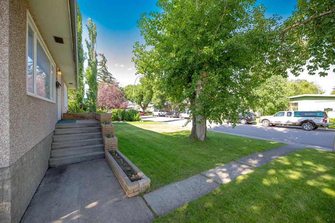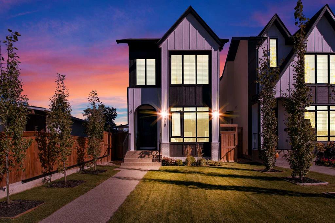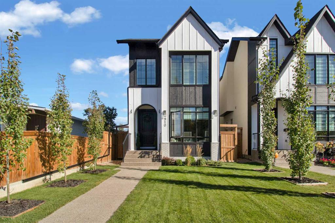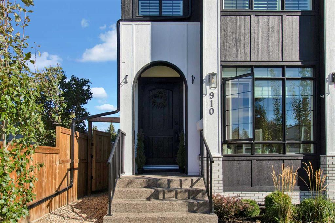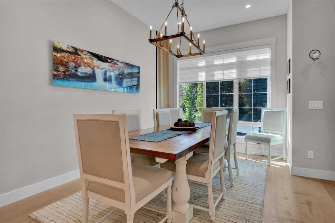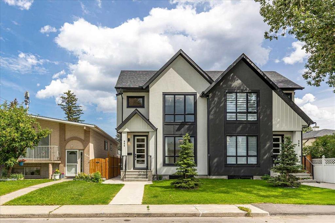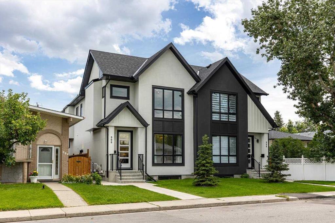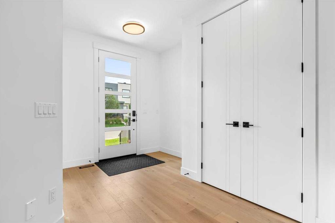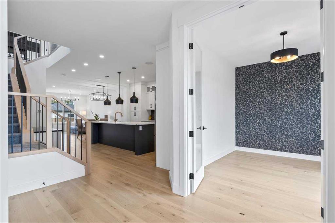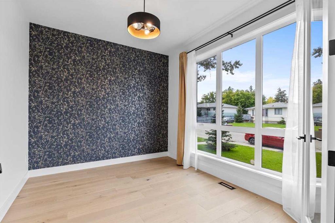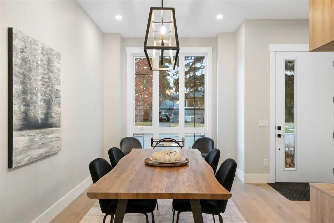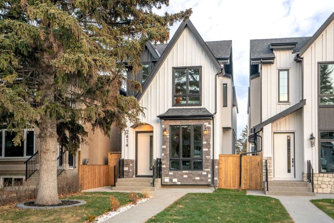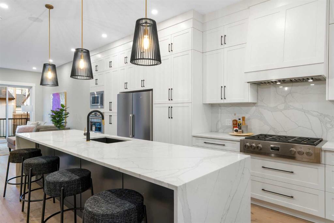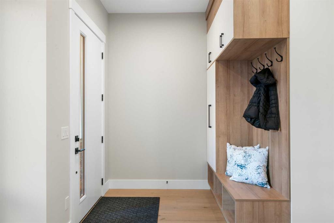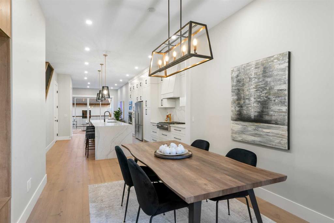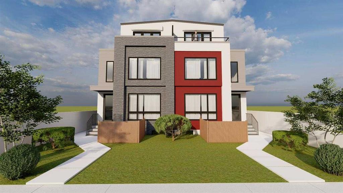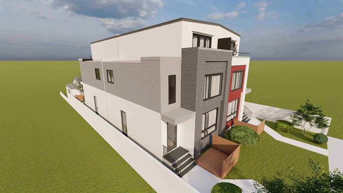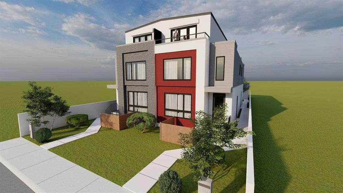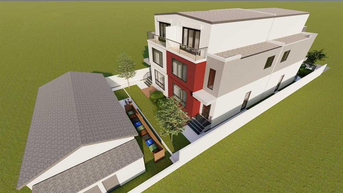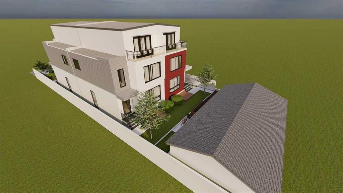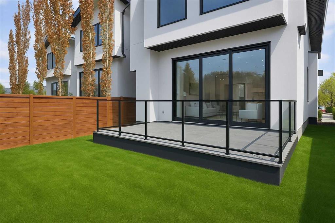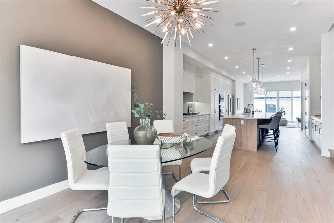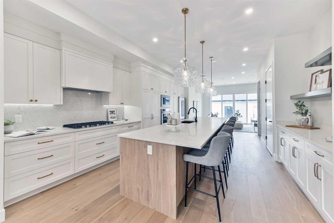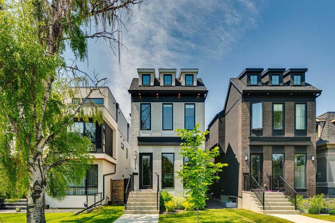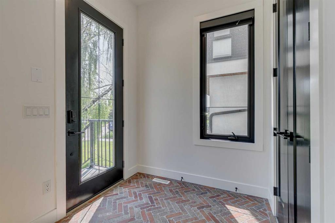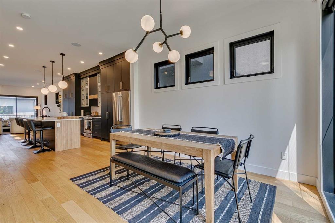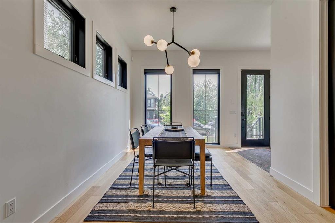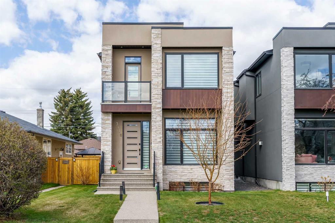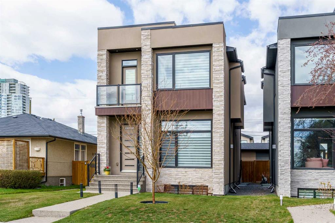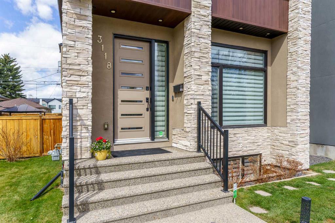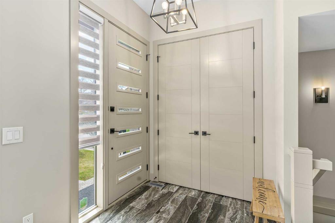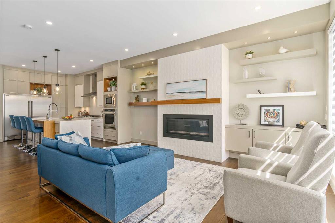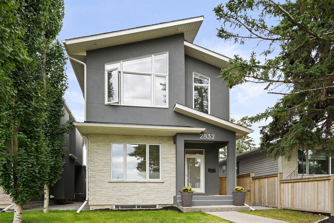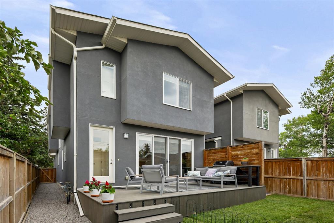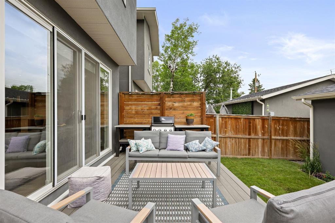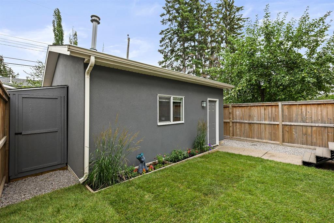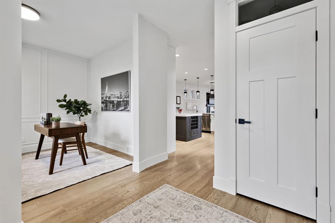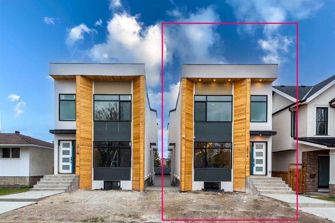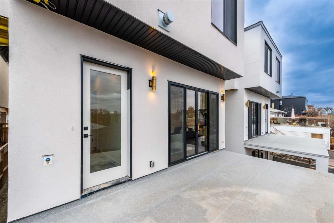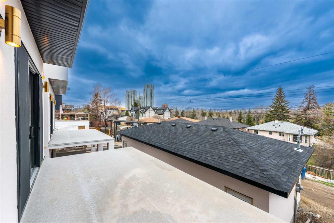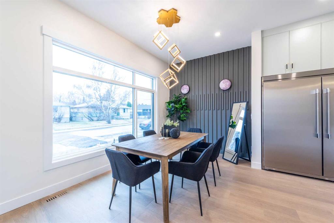1660 42 Street SW
Calgary T3C1Z5
MLS® Number: A2210513
$ 1,199,900
4
BEDROOMS
3 + 1
BATHROOMS
2,295
SQUARE FEET
2017
YEAR BUILT
*** OPEN HOUSE - Sunday, Aug. 10, 1-3pm *** Don’t miss this European-built DETACHED INFILL in ROSSCARROCK! Situated close to 17th Ave next to other newly built infills, w/ everything you need within walking distance – Shopping, Coffee Shops & Restaurants, all levels of schools, and more along 17th! Made even more convenient w/ quick access to Bow Trail, 37th St, & Sarcee Trail to take you around the city. The convenient location is only improved upon by this home’s fantastic layout & attention to detail, inside & out! Access your home’s oversized 22-ft x 26-ft fully insulated & gas-heated detached garage offer access from the back alley OR the front 10.5-ft wide driveway! The garage enjoys 12-ft ceilings w/ a 10-ft door – big enough to store your RV securely! Other highlights include: Hansgrohe plumbing fixtures, granite countertops, California closets, in-floor heating, a built-in sound system across the entire house, a built-in camera surveillance system, hot water on demand, & water softener! The front foyer is bright & welcoming, w/ high transom windows & a built-in coat closet. The front dining room features a designer hanging light w/ engineered hardwood floors that take you into the central kitchen. The L-shaped kitchen offers you tons of space for hosting, w/ a central island w/ granite countertop, designer pendant lights, a dual basin undermount sink, ceiling-height cabinetry, & a walk-in pantry w/ custom built-in shelving! Completed w/ an upgraded JennAir appliance package w/ wall oven & microwave, French door fridge/freezer, dishwasher, & cooktop. The family room enjoys a beautifully designed inset gas fireplace w/ ceiling-height tile surround & built-in shelving with inset lighting. The large windows overlook the backyard & rear deck, the perfect place to enjoy a morning coffee & sunrise. A nice-sized foyer sits next to the back patio door providing plenty of room to enter the home and tuck away jackets & shoes! A bright workspace or w/ a built-in desk sits next to the kitchen perfect for a homework station. The main floor is finished off w/ a designer powder room w/ floating vanity & vessel sink. Three large skylights greet you on the upper level, w/ a bonus space at the top of the stairs, two secondary bedrooms w/ built-in closets, a modern 4-pc main bath with Hansgrohe fixtures, & a large laundry room. The upscale primary suite features tons of windows, a massive walk-in closet w/ built-in shelving, a private den/office space w/ pocket doors & built-in shelving, & an incredible 6-pc ensuite! The high-end ensuite features Hansgrohe fixtures, a fully tiled shower w/ a bench that transforms into a SAUNA, dual vanity, heated tile floors, & an elegant freestanding soaker tub next to more custom built-in cabinetry/shelving. Downstairs, the basement features a WALK UP entrance, a large rec area, a 4th bedroom, a main 3-pc bathroom, & a SECOND LAUNDRY w/ sink & COLD STORAGE. Call your favourite agent today!
| COMMUNITY | Rosscarrock |
| PROPERTY TYPE | Detached |
| BUILDING TYPE | House |
| STYLE | 2 Storey |
| YEAR BUILT | 2017 |
| SQUARE FOOTAGE | 2,295 |
| BEDROOMS | 4 |
| BATHROOMS | 4.00 |
| BASEMENT | Separate/Exterior Entry, Finished, Full |
| AMENITIES | |
| APPLIANCES | Built-In Refrigerator, Dishwasher, Electric Cooktop, Electric Oven, Humidifier, Washer/Dryer, Washer/Dryer Stacked, Water Softener, Window Coverings |
| COOLING | None |
| FIREPLACE | Gas |
| FLOORING | Hardwood |
| HEATING | In Floor, Natural Gas |
| LAUNDRY | In Basement |
| LOT FEATURES | Corner Lot, Front Yard, Garden, Landscaped, Low Maintenance Landscape, Open Lot, Paved |
| PARKING | Double Garage Detached |
| RESTRICTIONS | None Known |
| ROOF | Asphalt Shingle |
| TITLE | Fee Simple |
| BROKER | RE/MAX House of Real Estate |
| ROOMS | DIMENSIONS (m) | LEVEL |
|---|---|---|
| Laundry | 39`11" x 24`1" | Basement |
| Bedroom | 42`1" x 39`1" | Basement |
| 3pc Bathroom | 27`8" x 19`2" | Basement |
| Storage | 23`9" x 13`11" | Basement |
| 2pc Bathroom | 17`9" x 16`2" | Main |
| Dining Room | 44`7" x 41`7" | Main |
| Den | 33`1" x 26`10" | Main |
| Kitchen | 51`1" x 26`6" | Main |
| Living Room | 51`5" x 35`6" | Main |
| Bedroom | 40`2" x 36`8" | Second |
| Bedroom | 40`5" x 36`8" | Second |
| Laundry | 29`3" x 19`5" | Second |
| Den | 21`4" x 16`5" | Second |
| Bedroom - Primary | 71`7" x 45`8" | Second |
| 4pc Bathroom | 24`10" x 17`6" | Second |
| 6pc Bathroom | 72`5" x 26`10" | Second |
| Laundry | 29`3" x 19`5" | Second |
| Game Room | 73`7" x 64`3" | Second |

