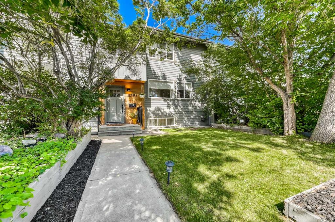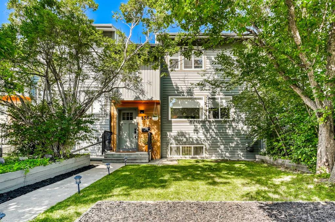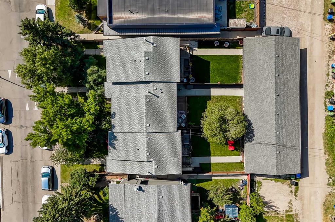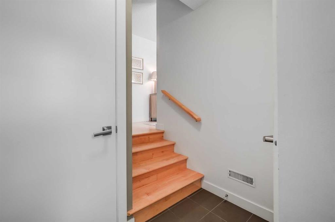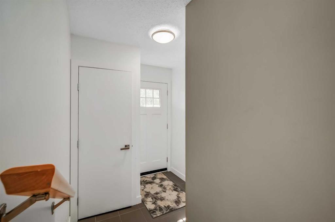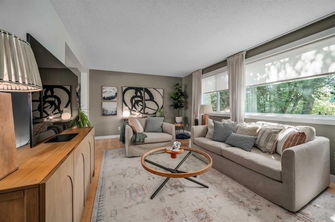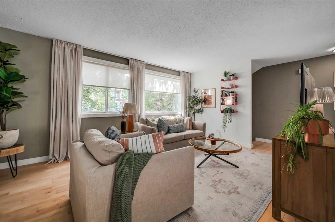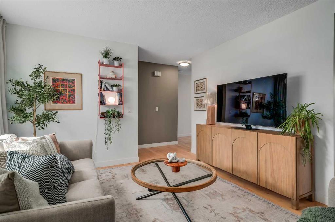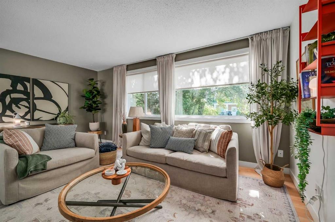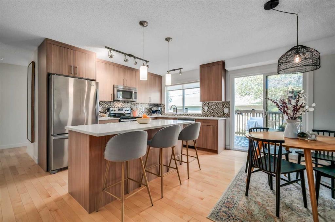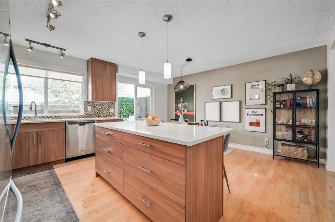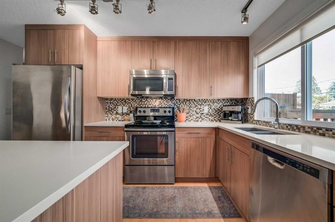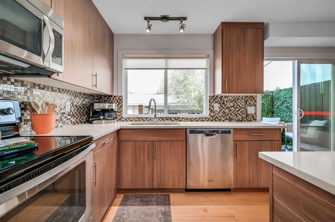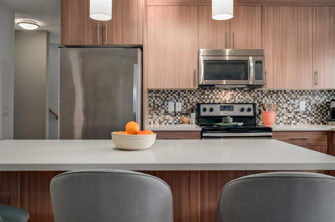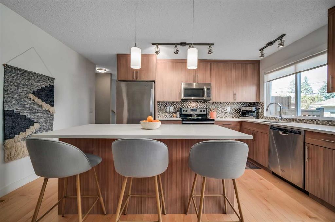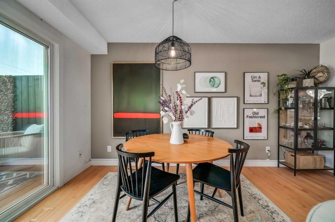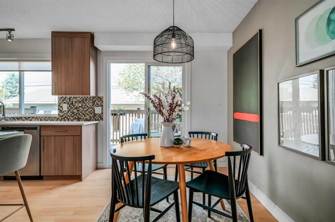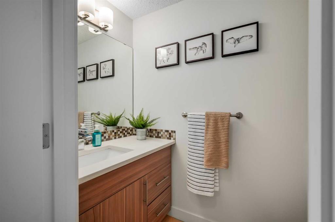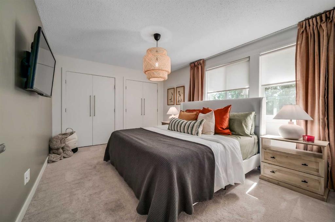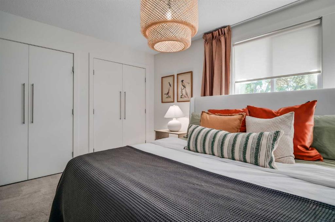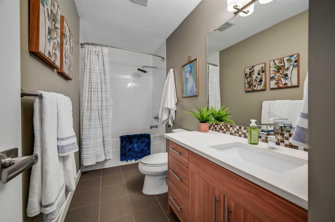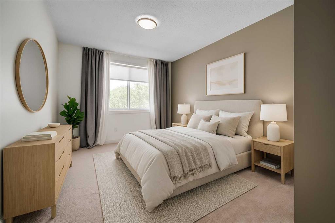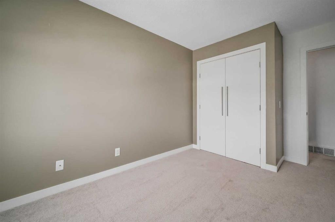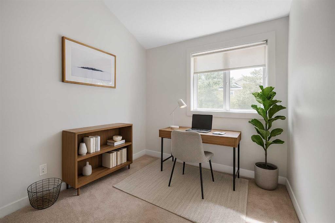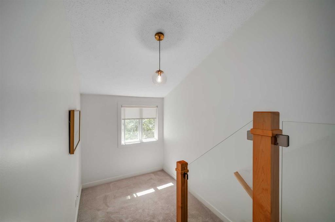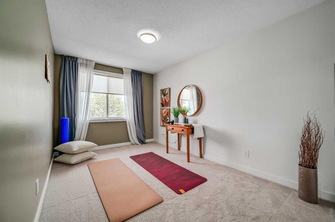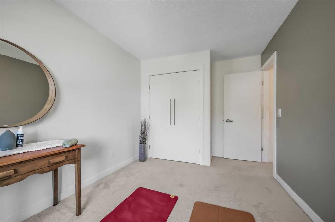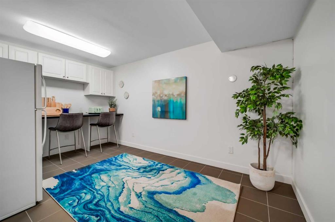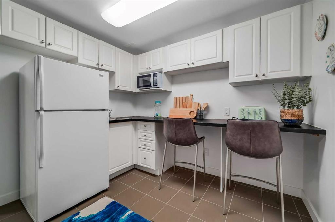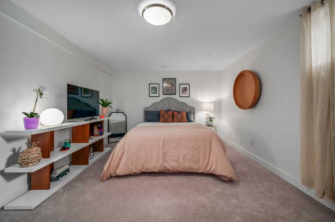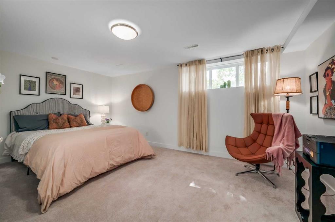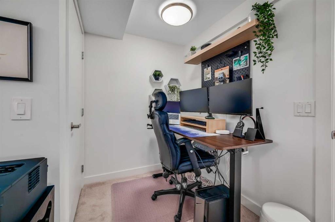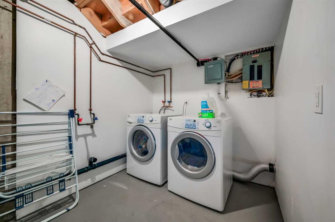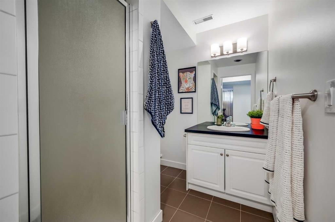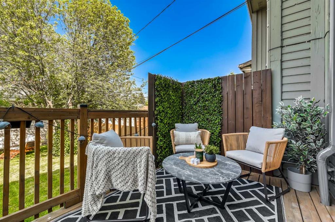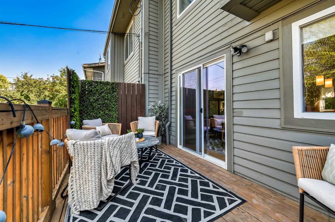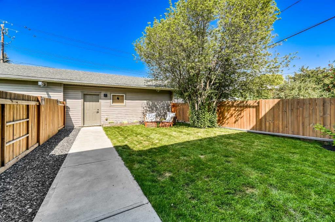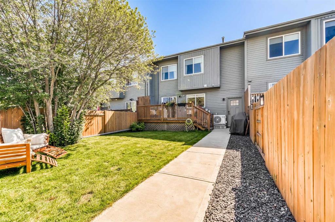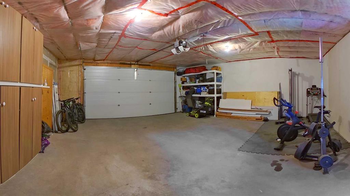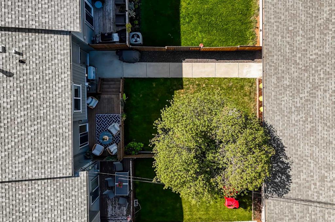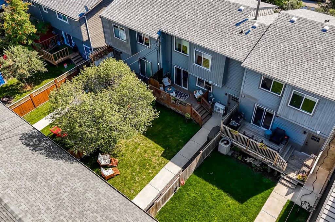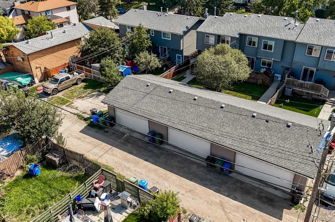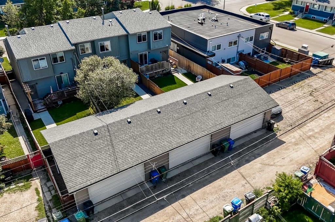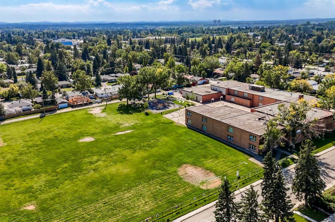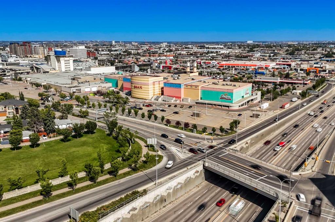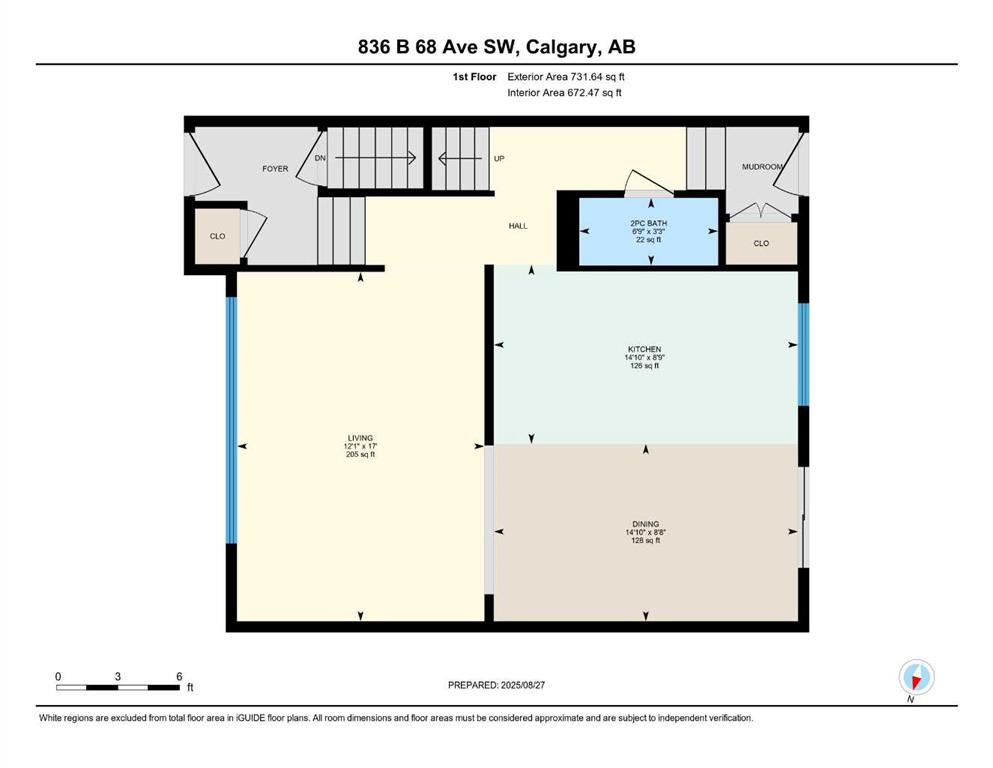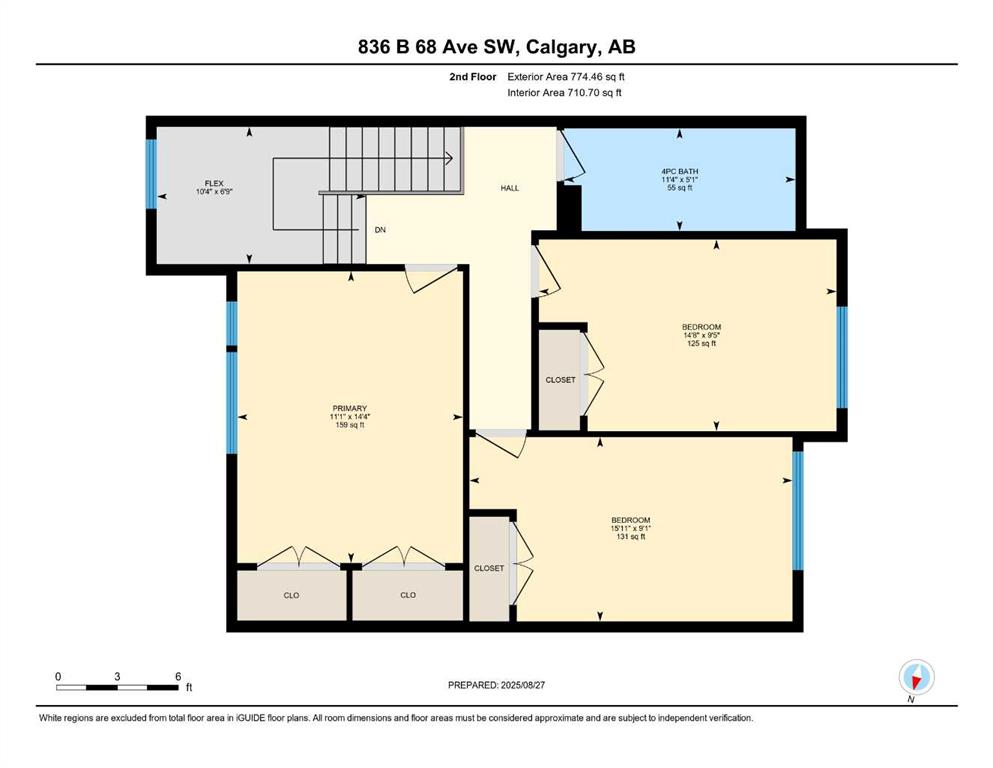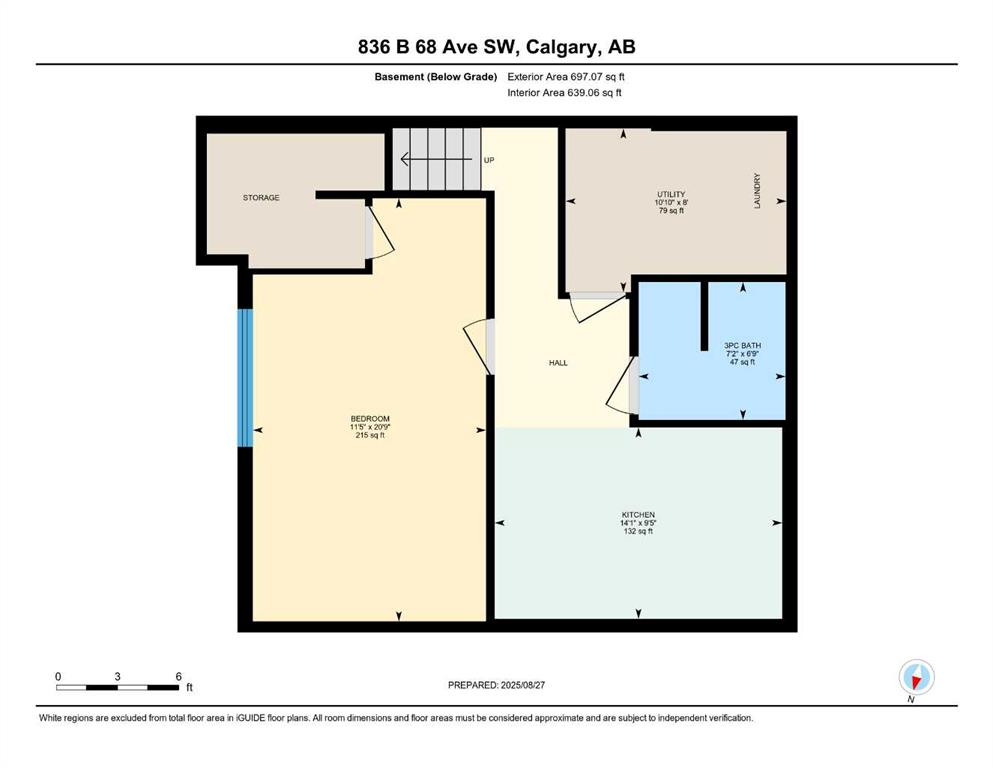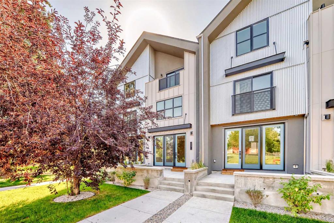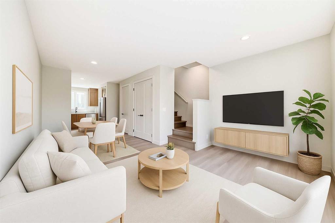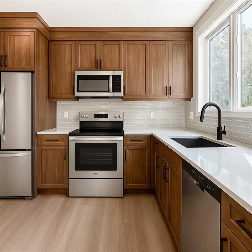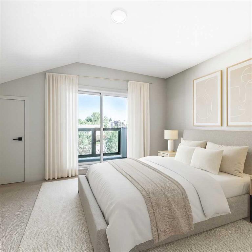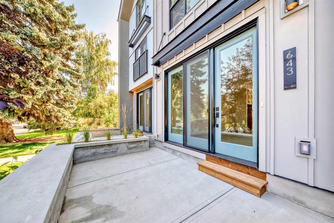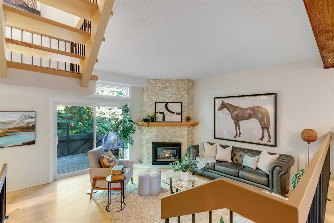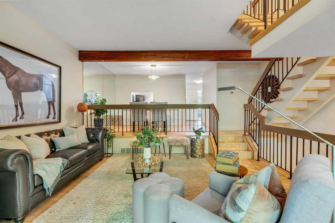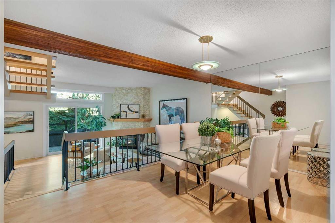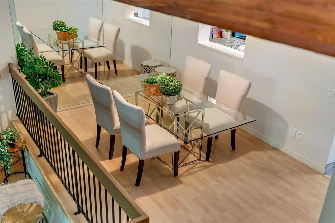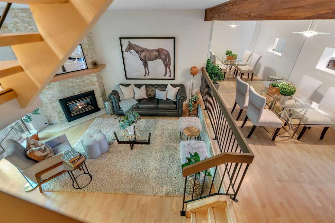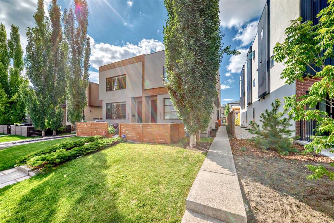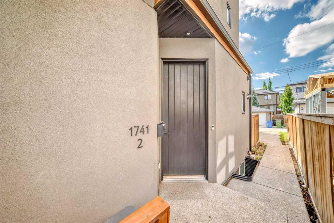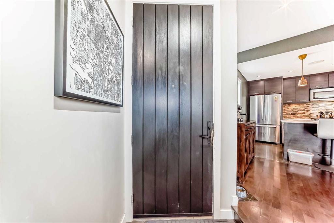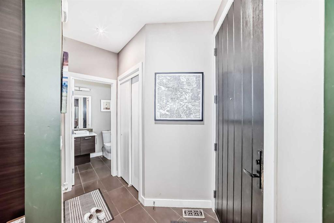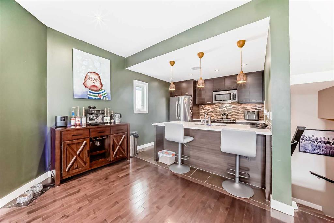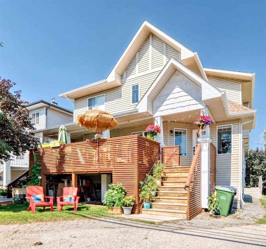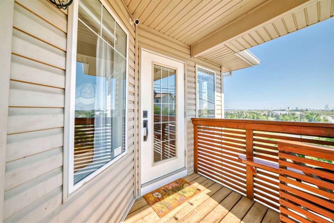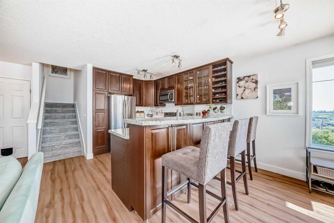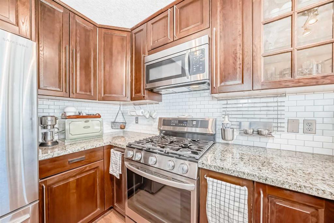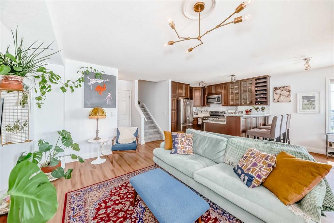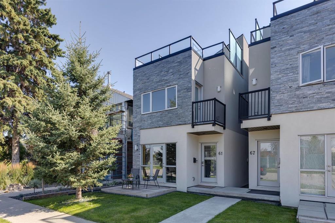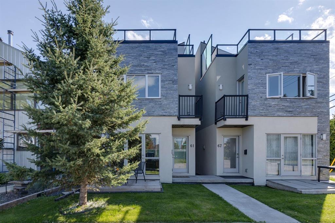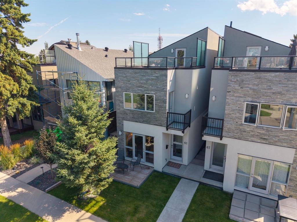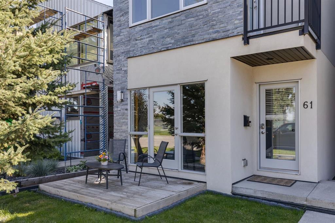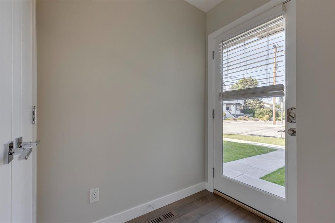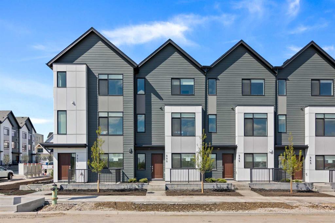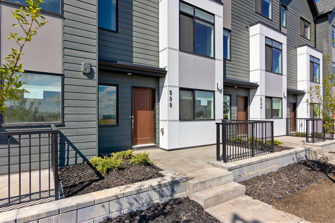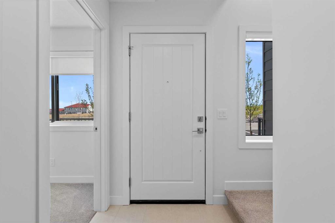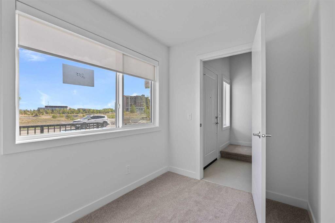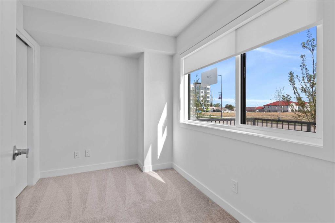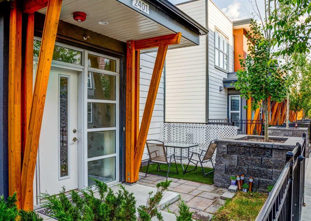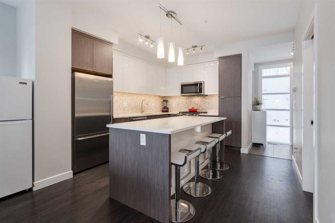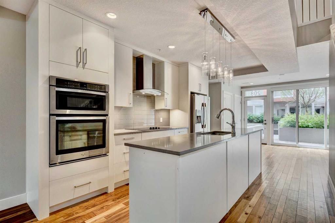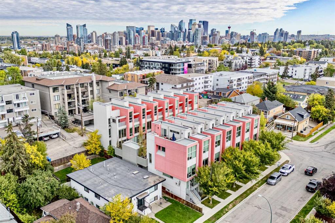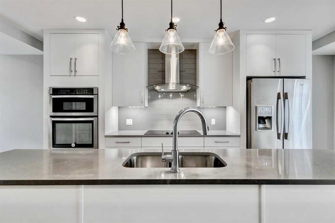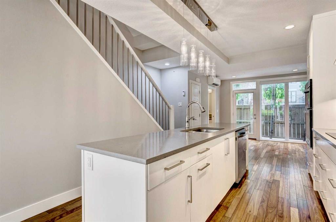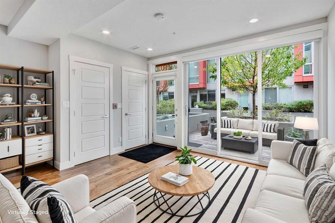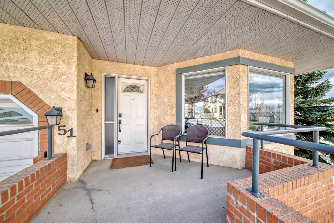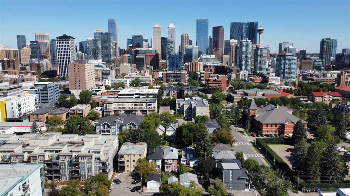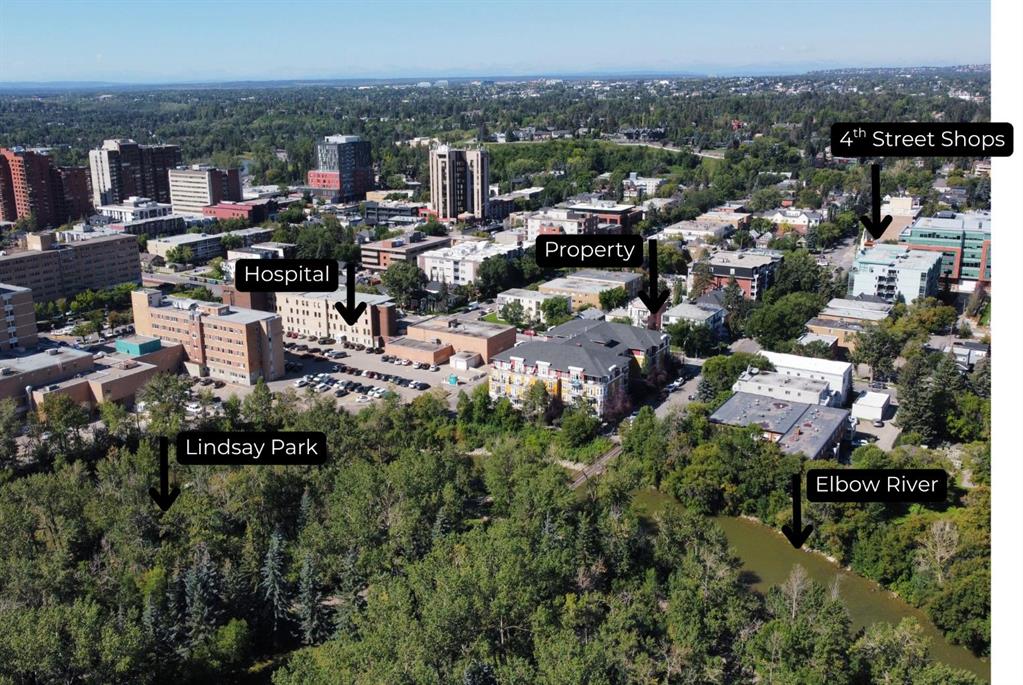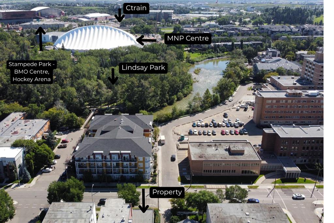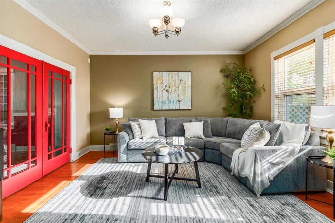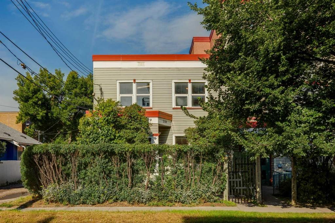836B 68 Avenue SW
Calgary T2V 0N4
MLS® Number: A2251576
$ 629,000
4
BEDROOMS
2 + 1
BATHROOMS
1,506
SQUARE FEET
1978
YEAR BUILT
RARE FIND | NO CONDO FEE'S | OVERSIZED DOUBLE GARAGE | TURNKEY UNIT | A/C | OPEN HOUSE SUNDAY Aug 31st 2:30-4:30* A Rare find in the Heart of Kingsland! This Interior Triplex unit has it all, Quiet and well-insulated with just over 2200 sqft of finished living space and a total of 4 bedrooms and 2.5 Bathrooms! In 2015 this property had all of the meaningful updates & upgrades you are looking for: newer windows, newer furnace (2020), newer hot water tank, newer doors, newer maple HARDWOOD, newer carpet & tile, newer baseboards & casings, a GORGEOUS OVERSIZED QUARTZ ISLAND KITCHEN, custom blinds, OVERSIZED DOUBLE GARAGE (24'4" x 24') with 8' high door. As you approach the property, take notice of the tidy front yard with large front garden boxes perfect for a small garden or flower beds that will grow nicely with a south-facing front! Entering the unit, you're greeted by a quaint front foyer finished in ceramic tile and equipped with a side coat closet. The Maine floor is beautifully finished with light Maple hardwood floors throughout and boasts plenty of large windows, letting in an abundance of natural light into the living room, dining area & kitchen. The Kitchen is Open and bright with plenty of room to cook and entertain. Beautifully finished with wood veneer cabinetry, White Quartz countertops with tile backsplash & and a Large quartz island and All STAINLESS STEEL APPLIANCES! Just off the kitchen, sliding doors lead you out to a private back deck perfect for relaxing with friends in the shade and overlooking the expansive back yard - 42ft long and 24ft wide, this back yard is much larger than what you usually see offered on a row home. As you enter from the back entrance, you will find a well-appointed Half bathroom finished with a white quartz vanity with tile backsplash as well as an inlayed sink. Upper-level floors are finished with plush carpeting and Offers a cozy office area, 3 spacious bedrooms with the Primary easily fitting a king bed and equipped with His and her closets. Just off the Primary is a full Bathroom finished with Tile floors, Quartz countertops with tile backsplash an inlayed sink + Bath and shower insert. The Basement is fully finished with a Laundry room, 3-piece bathroom, kitchennet / webar finished with tile floors and white shaker cabinets and laminated countertops + an extra fridge and microwave providing private dining for a possible lower tenant,guest or in-law. Large guest bedroom with oversized closet and large egress windows letting plenty of natural light. Additional upgrades to the unit also include Several new light fixtures throughout the home, new siding at the back of the home, upgraded downspouts, new numbered padlocks at the front and back door, cellulose attic insulation added, New Ulta quiet A/C unit and Heat Pump (August 2025) and the garage fully insulated! Don't Miss out on this, beautiful property, walking distance to Chinook Mall, transit and several other amenities as well as easy access in a out of Kingland!
| COMMUNITY | Kingsland |
| PROPERTY TYPE | Row/Townhouse |
| BUILDING TYPE | Triplex |
| STYLE | 2 Storey |
| YEAR BUILT | 1978 |
| SQUARE FOOTAGE | 1,506 |
| BEDROOMS | 4 |
| BATHROOMS | 3.00 |
| BASEMENT | Finished, Full |
| AMENITIES | |
| APPLIANCES | Central Air Conditioner, Dishwasher, Dryer, Electric Range, Garage Control(s), Microwave, Microwave Hood Fan, Range Hood, Refrigerator, Window Coverings |
| COOLING | Central Air |
| FIREPLACE | N/A |
| FLOORING | Carpet, Ceramic Tile, Hardwood |
| HEATING | Forced Air, Natural Gas |
| LAUNDRY | In Basement |
| LOT FEATURES | Back Lane, Back Yard, Front Yard, Landscaped, Lawn, Level, Rectangular Lot, Street Lighting |
| PARKING | Double Garage Detached |
| RESTRICTIONS | None Known |
| ROOF | Asphalt Shingle |
| TITLE | Fee Simple |
| BROKER | CIR Realty |
| ROOMS | DIMENSIONS (m) | LEVEL |
|---|---|---|
| 3pc Bathroom | 6`9" x 7`2" | Basement |
| Bedroom | 20`9" x 11`5" | Basement |
| Kitchenette | 9`5" x 14`1" | Basement |
| Laundry | 8`0" x 10`10" | Basement |
| 2pc Bathroom | 3`3" x 6`9" | Main |
| Dining Room | 8`8" x 14`10" | Main |
| Kitchen | 8`9" x 14`10" | Main |
| Living Room | 17`0" x 12`1" | Main |
| 4pc Bathroom | 5`1" x 11`4" | Second |
| Bedroom | 9`1" x 15`11" | Second |
| Bedroom | 9`5" x 14`8" | Second |
| Bedroom - Primary | 14`4" x 11`1" | Second |

