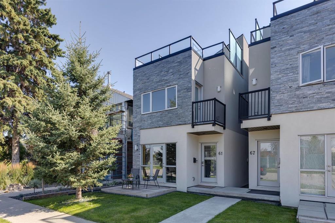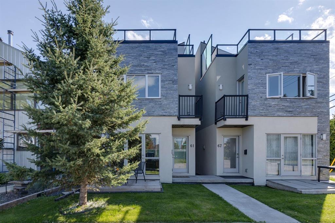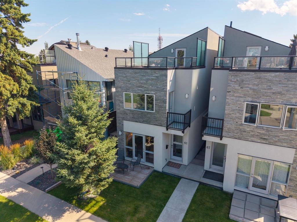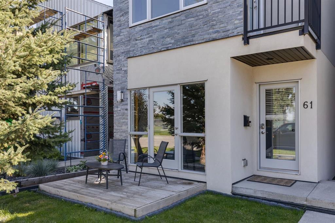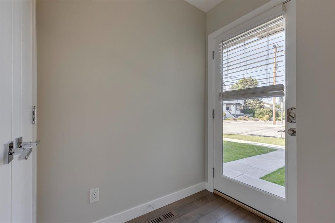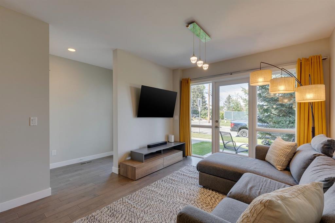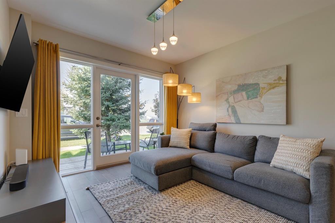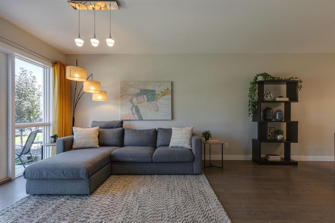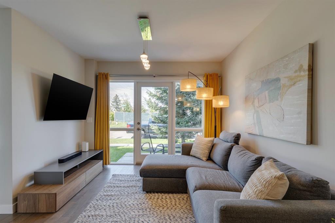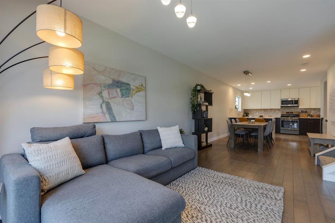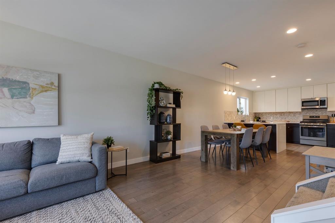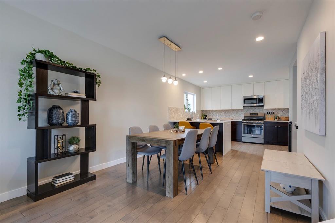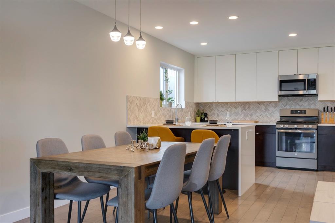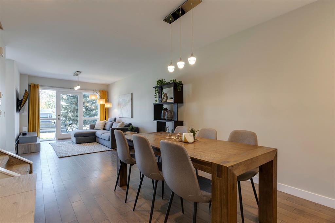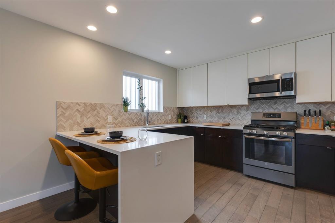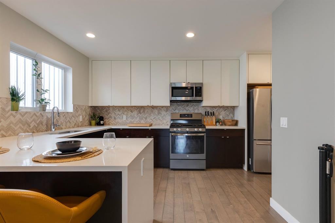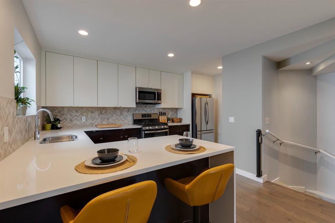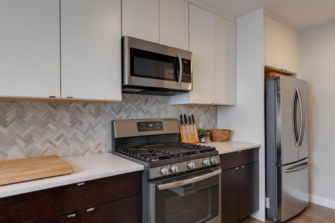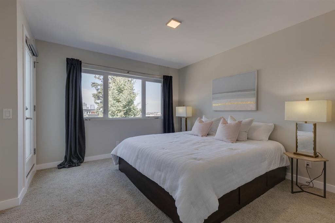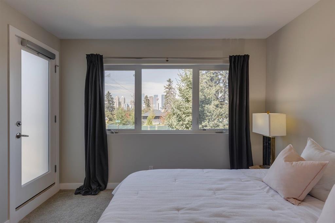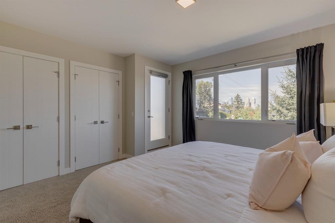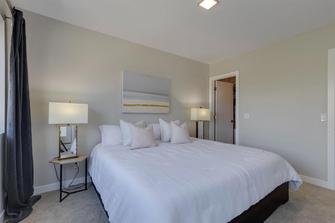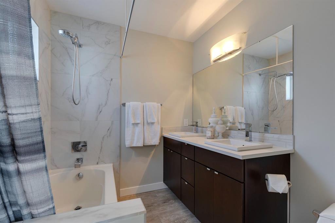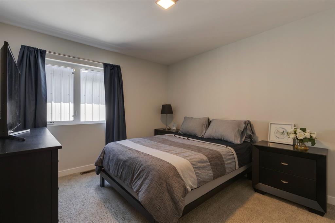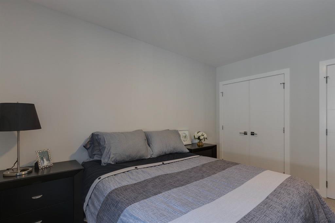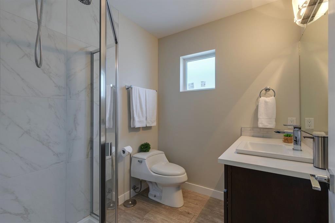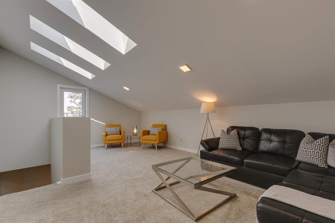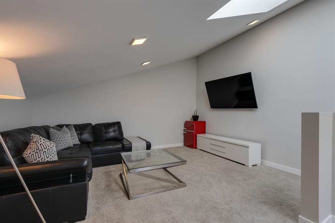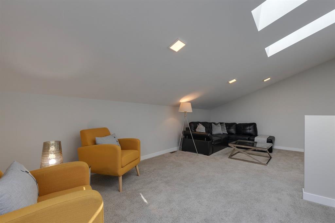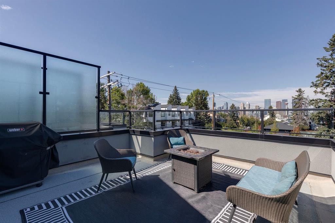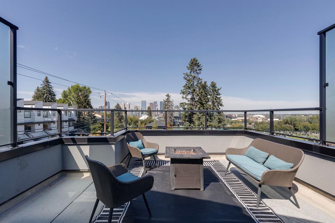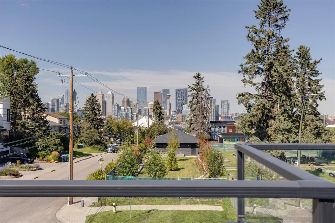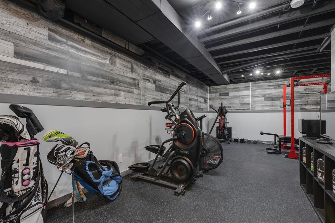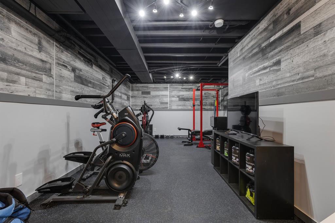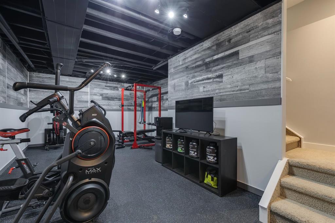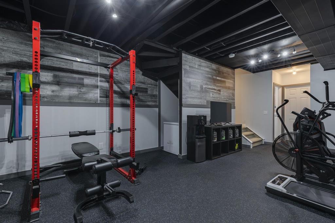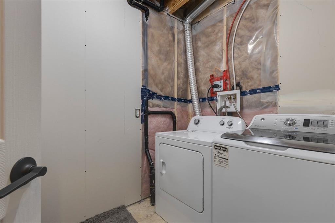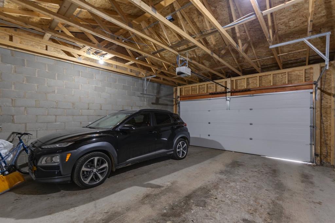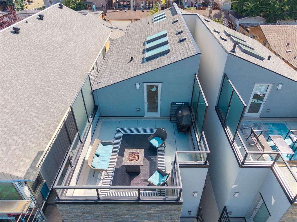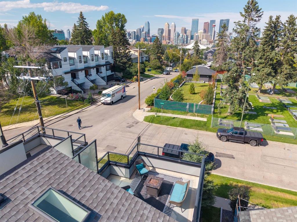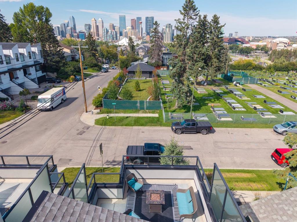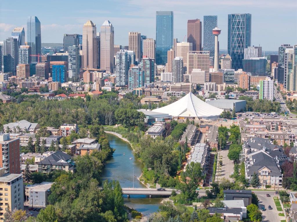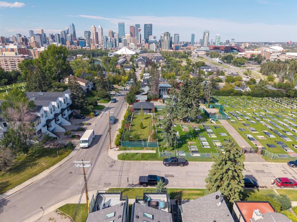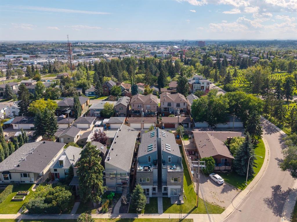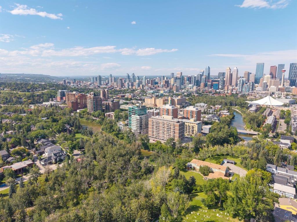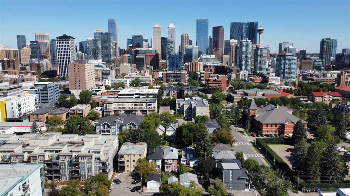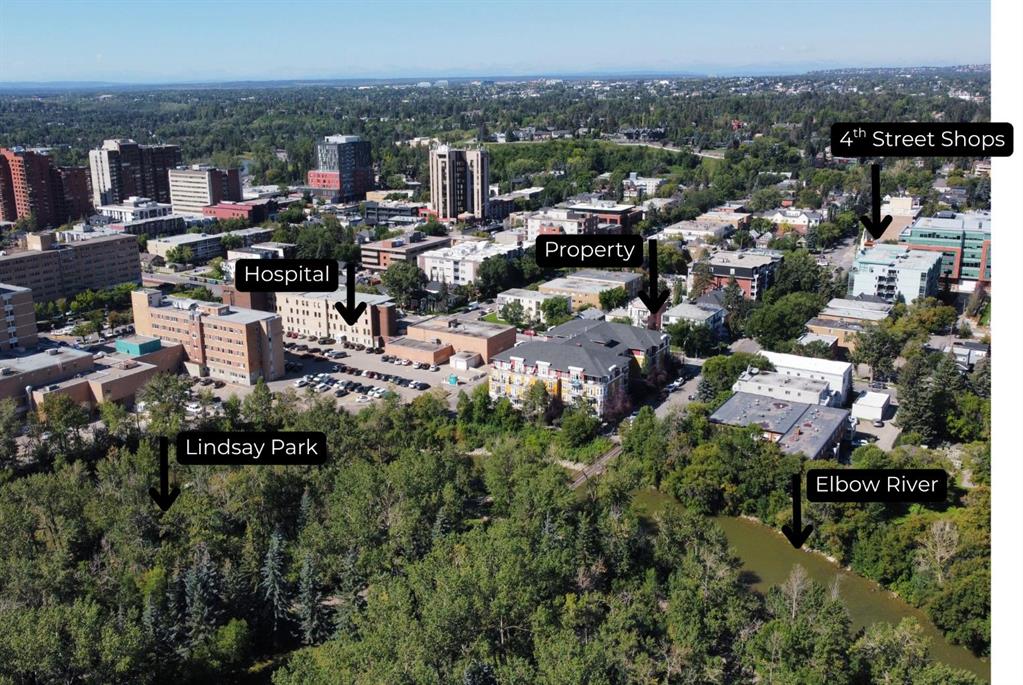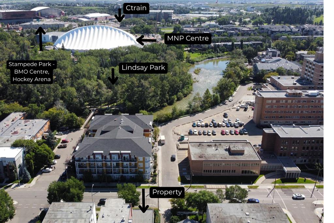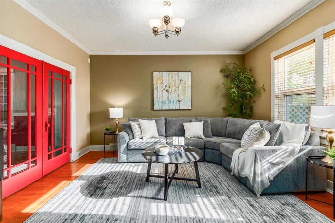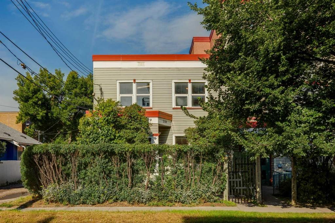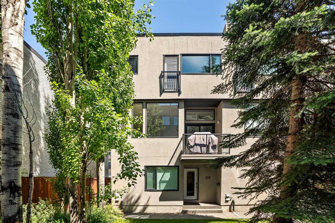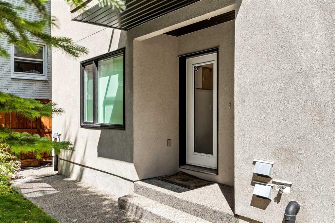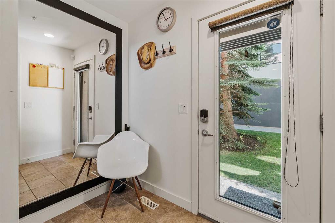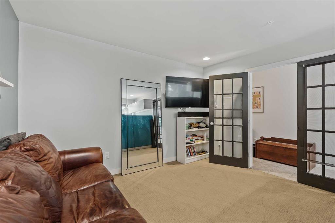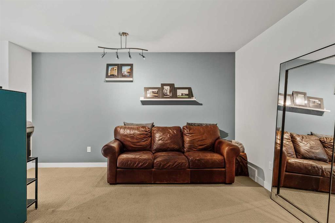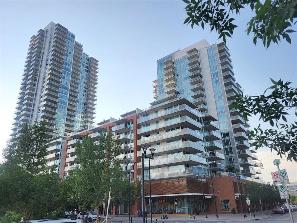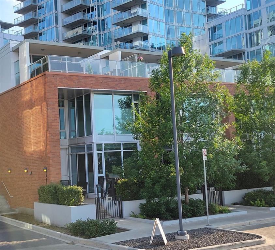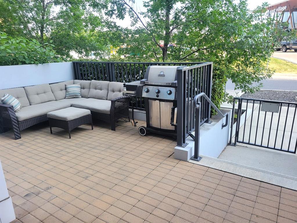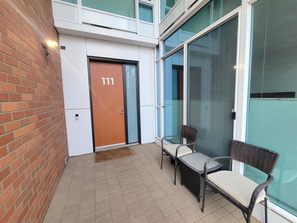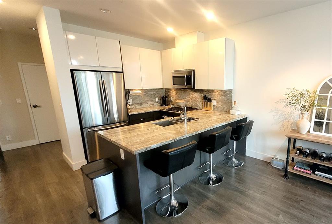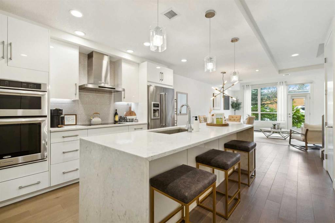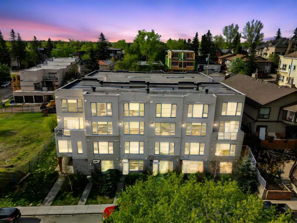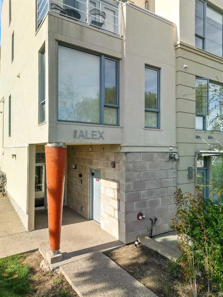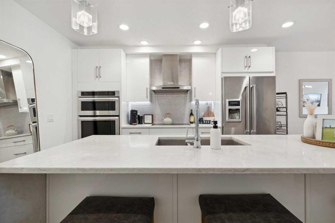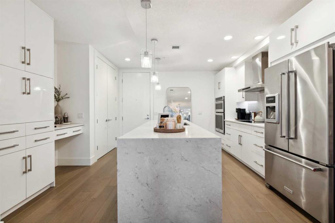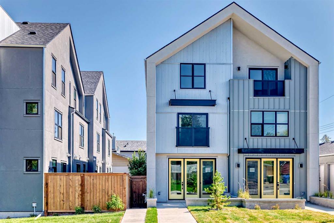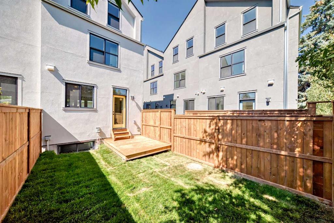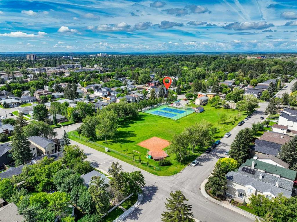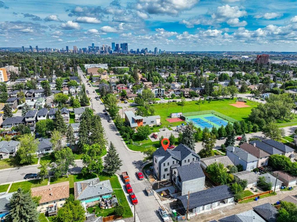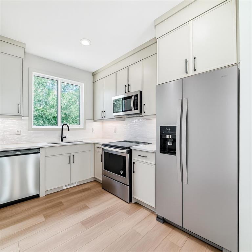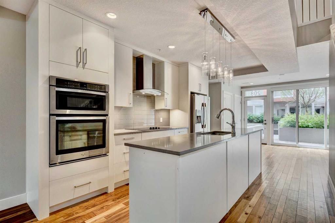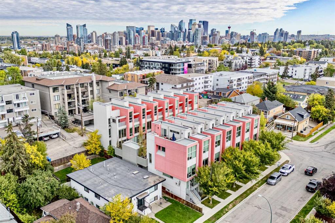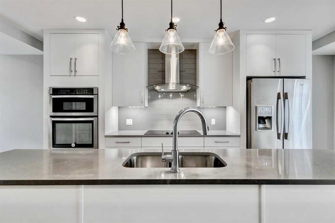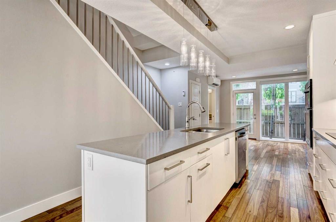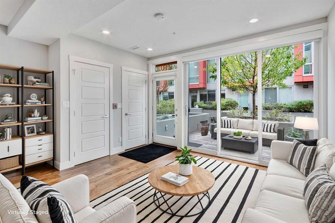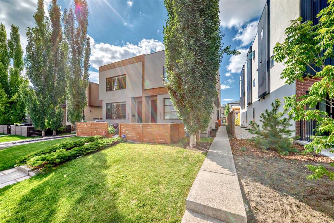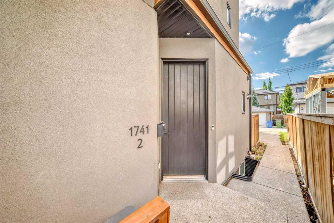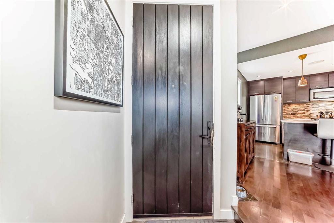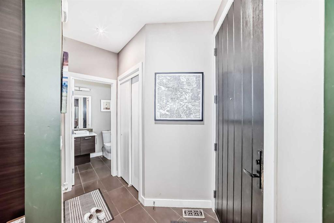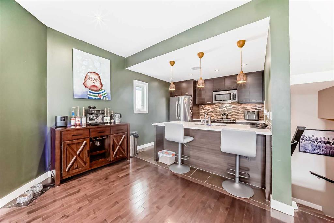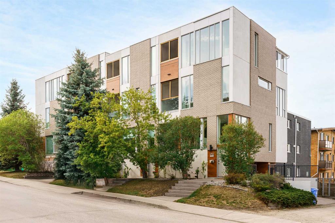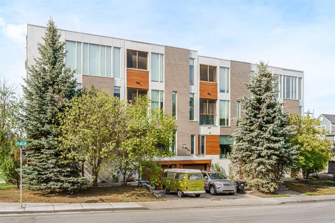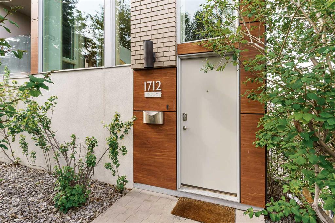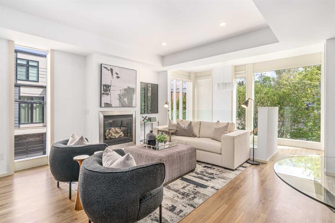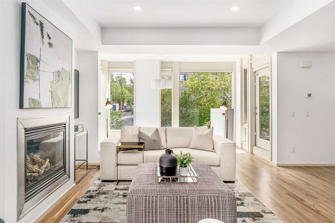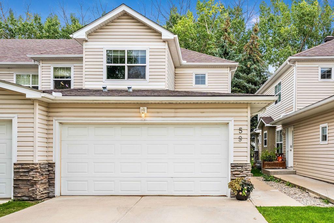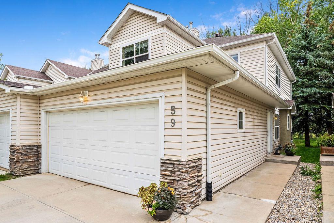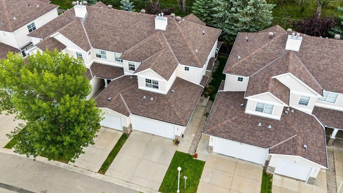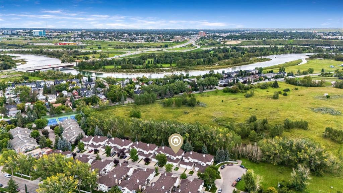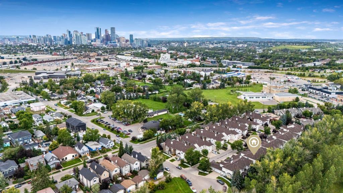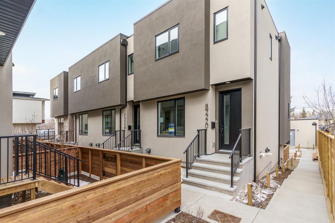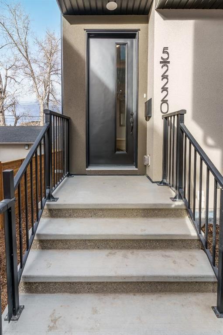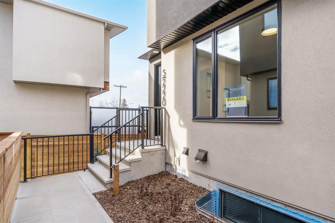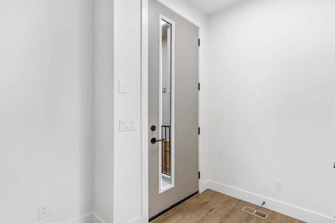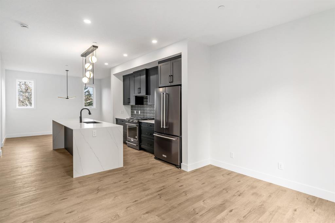61 30 Avenue SW
Calgary T2S 2Y4
MLS® Number: A2250158
$ 689,000
2
BEDROOMS
2 + 0
BATHROOMS
1,422
SQUARE FEET
2015
YEAR BUILT
Nestled on a serene street in the prestigious community of Erlton, this exquisite townhouse offers an unparalleled blend of elegance and urban convenience. Just a short walk to Mission and the charming Roxboro dog park, this home is perfectly situated for those seeking a vibrant yet tranquil lifestyle. The main floor welcomes you with its rich hardwood floors, soaring 9-foot ceilings, and fresh paint, creating a bright and inviting atmosphere. The living room, bathed in natural light, opens onto a private front deck, while the dining area provides ample space for entertaining. The kitchen is a chef’s dream, featuring 2 tone European-style cabinetry, quartz countertops, a peninsula island adorned with a marble herringbone backsplash, and stainless steel appliances, including a gas range and pantry. Upstairs, the master bedroom is a true retreat, offering breathtaking views of downtown, double closets, and a luxurious en-suite bathroom complete with a soaking tub. A second generously sized bedroom and a well-appointed family bathroom complete this level. The upper loft is a sunlit haven, boasting vaulted ceilings, skylights, and an expansive open space perfect for a family room, sitting area, or home office. Step out onto the rooftop patio to take in the spectacular views of Downtown and Stampede Park, an ideal spot for enjoying fireworks during the Rodeo or Canada Day celebrations. The basement is designed for both function and style, featuring a spacious gym area with industrial-inspired exposed ceilings, a laundry room, and additional storage in the furnace room. This home also includes a single parking spot in the shared detached garage, with ample free street parking available. Offering a seamless inner-city lifestyle without the congestion, this townhouse is the crown jewel of the complex, combining luxury, comfort, and convenience in one remarkable package.
| COMMUNITY | Erlton |
| PROPERTY TYPE | Row/Townhouse |
| BUILDING TYPE | Four Plex |
| STYLE | 3 Storey |
| YEAR BUILT | 2015 |
| SQUARE FOOTAGE | 1,422 |
| BEDROOMS | 2 |
| BATHROOMS | 2.00 |
| BASEMENT | Full, Partially Finished |
| AMENITIES | |
| APPLIANCES | Dishwasher, Dryer, Gas Stove, Microwave Hood Fan, Refrigerator, Washer, Window Coverings |
| COOLING | None |
| FIREPLACE | N/A |
| FLOORING | Carpet, Ceramic Tile, Hardwood |
| HEATING | Forced Air, Natural Gas |
| LAUNDRY | In Basement |
| LOT FEATURES | Back Lane, Corner Lot, Front Yard, Landscaped, See Remarks, Views |
| PARKING | Garage Faces Rear, Off Street, Quad or More Detached |
| RESTRICTIONS | Board Approval |
| ROOF | Flat Torch Membrane, Flat |
| TITLE | Fee Simple |
| BROKER | CIR Realty |
| ROOMS | DIMENSIONS (m) | LEVEL |
|---|---|---|
| Laundry | 5`8" x 8`0" | Basement |
| Game Room | 13`10" x 23`10" | Basement |
| Furnace/Utility Room | 9`10" x 11`5" | Basement |
| Dining Room | 10`7" x 8`2" | Main |
| Kitchen | 14`11" x 12`2" | Main |
| Living Room | 10`8" x 16`2" | Main |
| 3pc Bathroom | 6`9" x 6`5" | Second |
| 5pc Ensuite bath | 6`10" x 7`11" | Second |
| Bedroom | 12`9" x 11`0" | Second |
| Bedroom - Primary | 12`8" x 12`4" | Second |
| Loft | 14`3" x 22`11" | Third |

