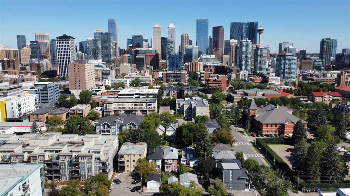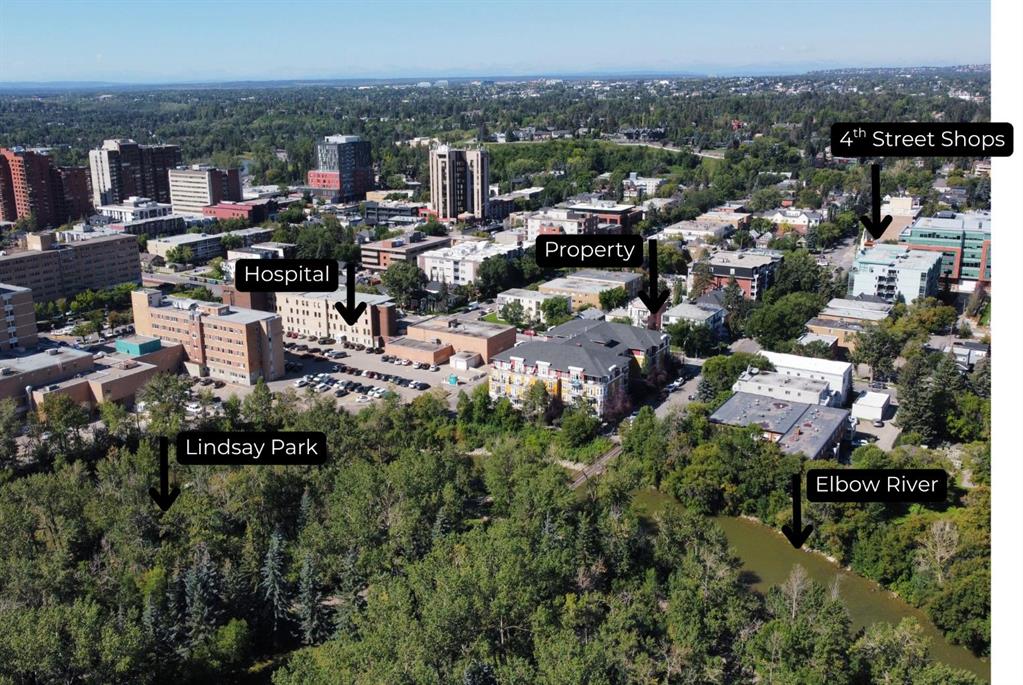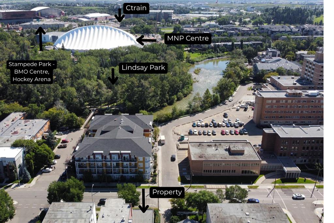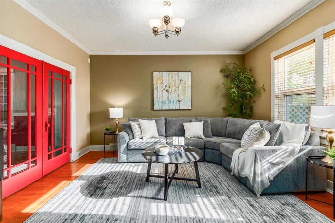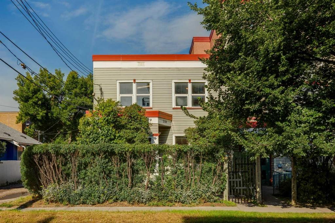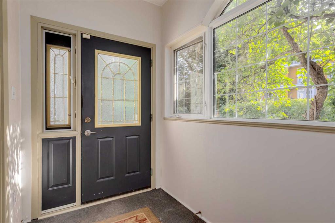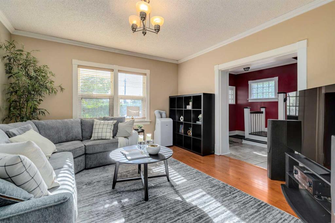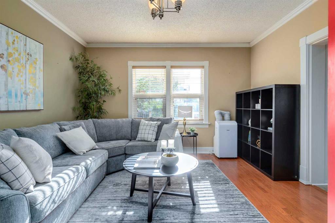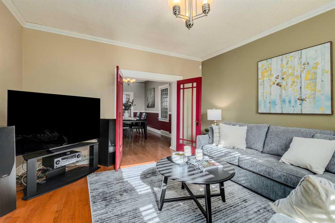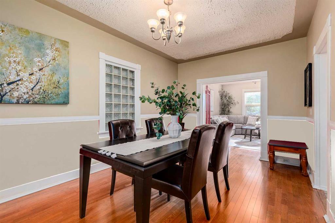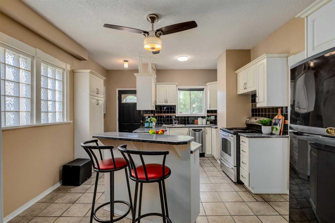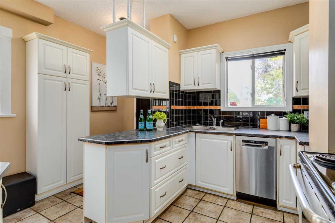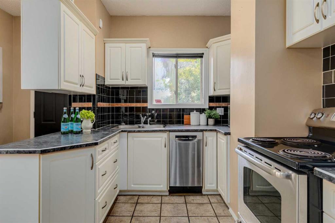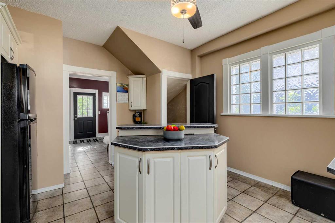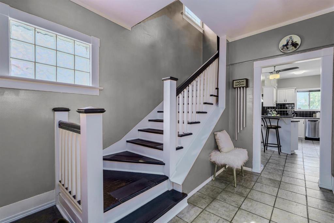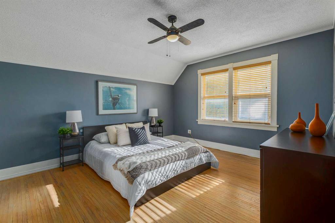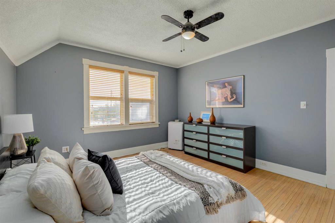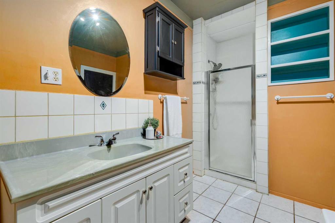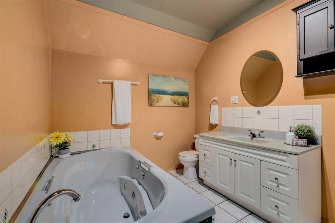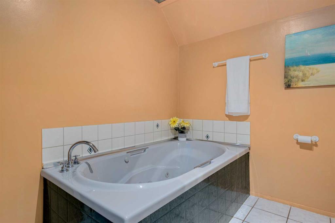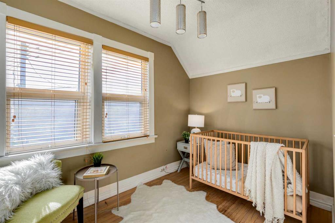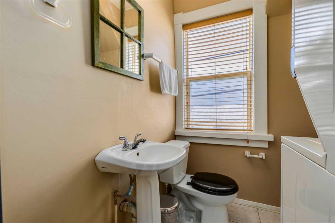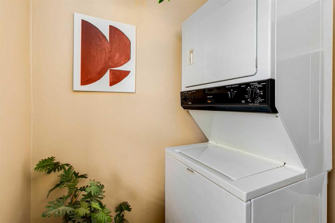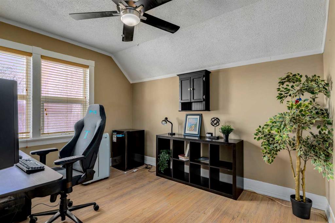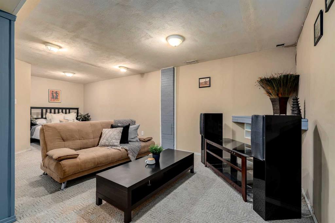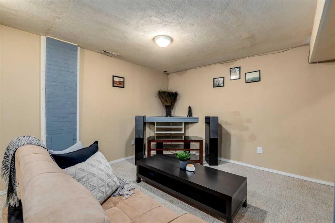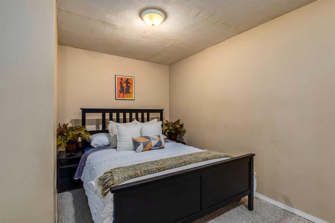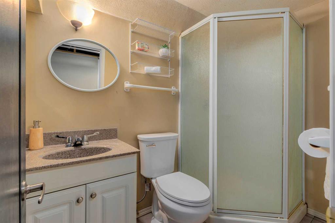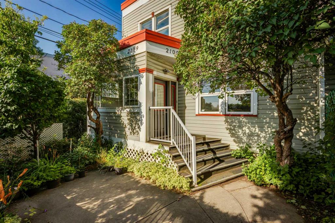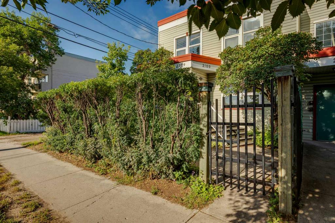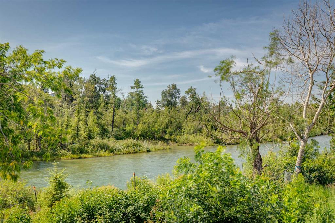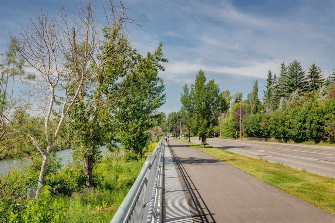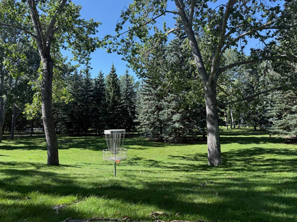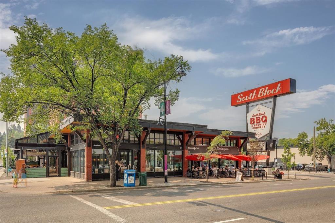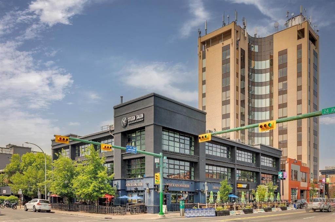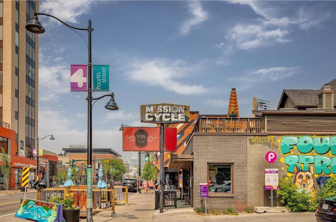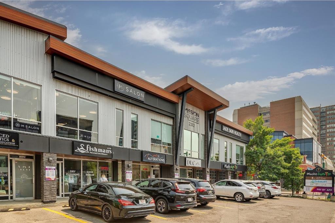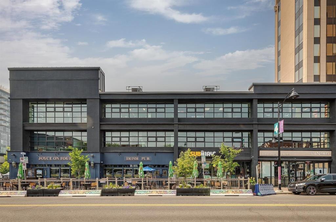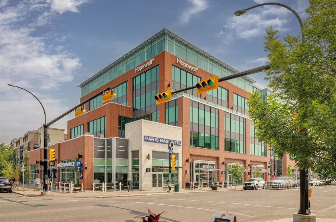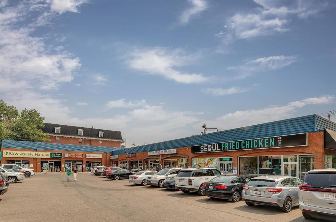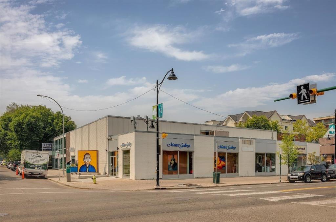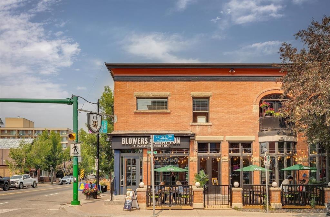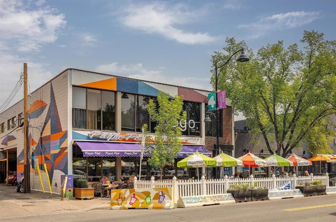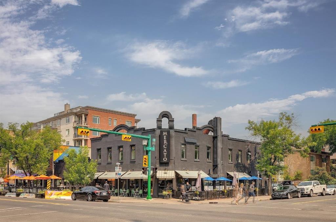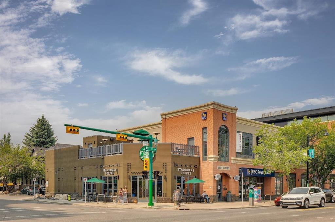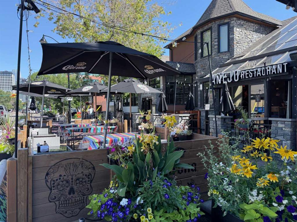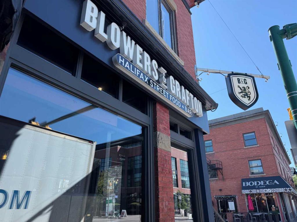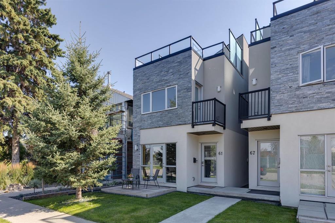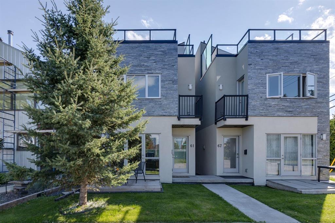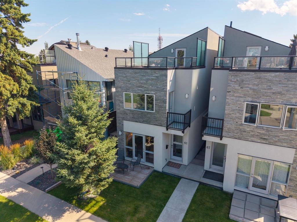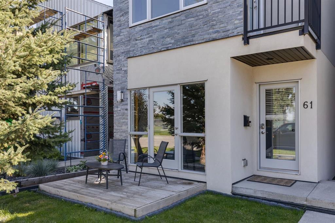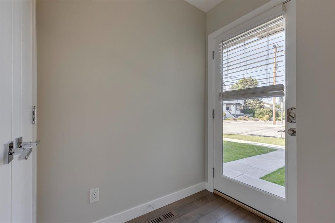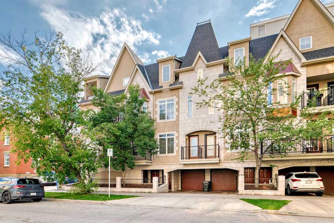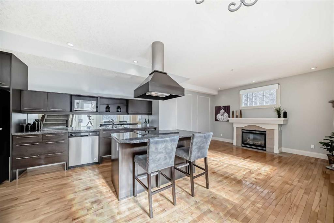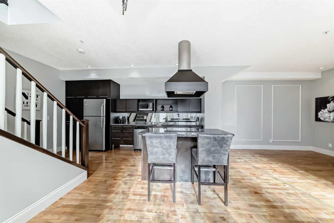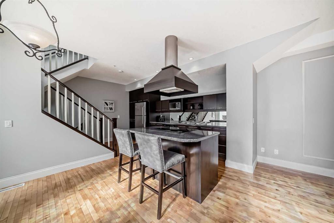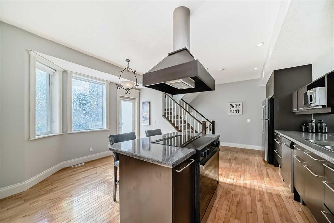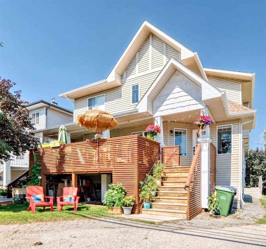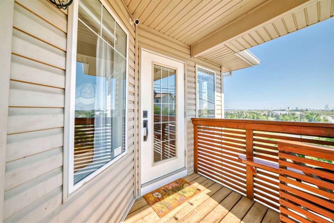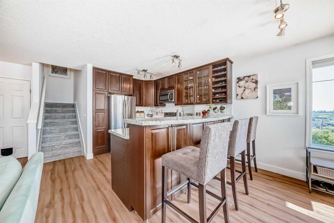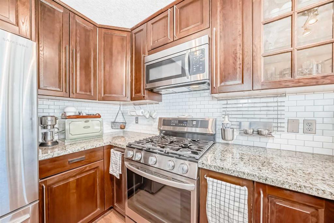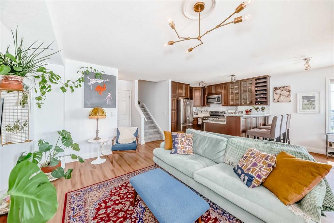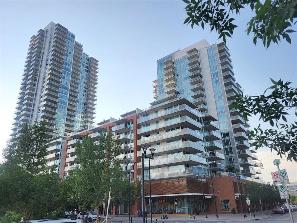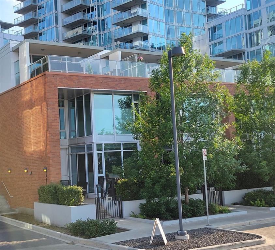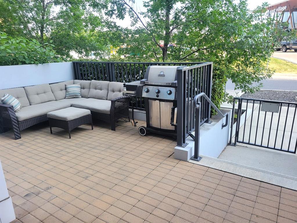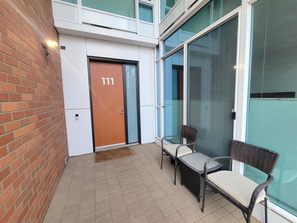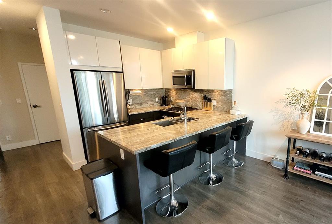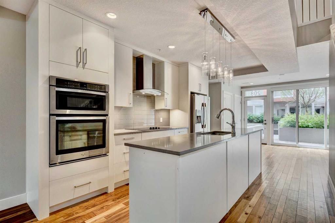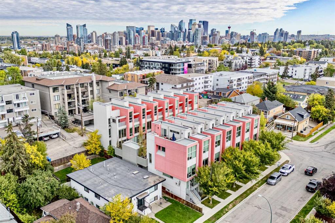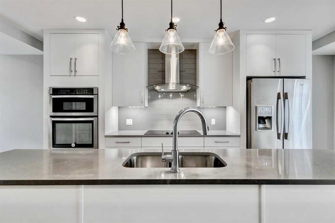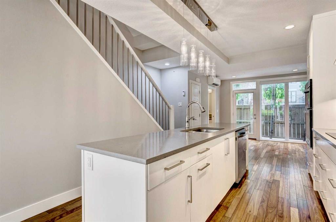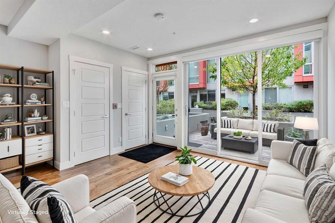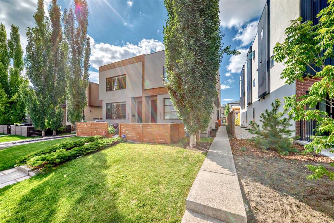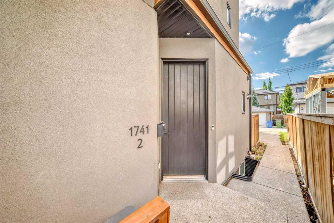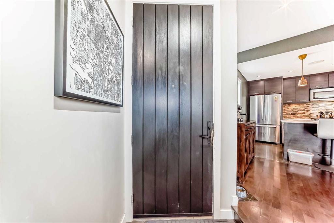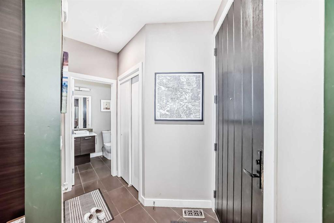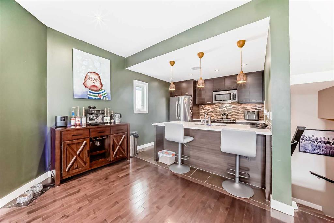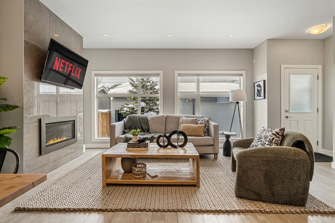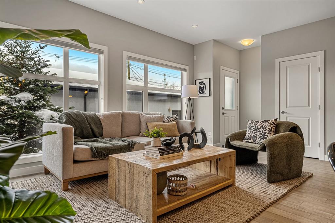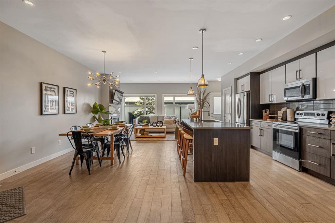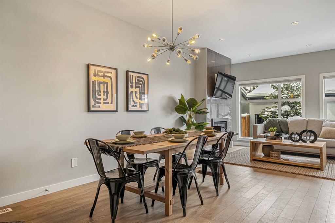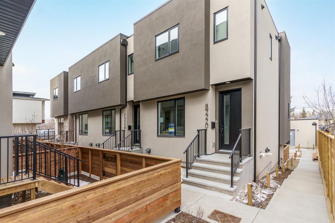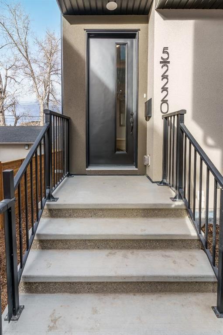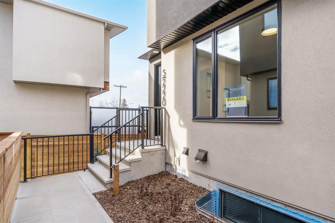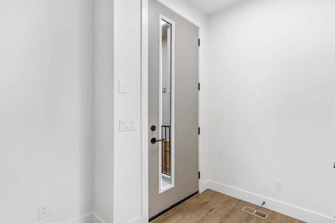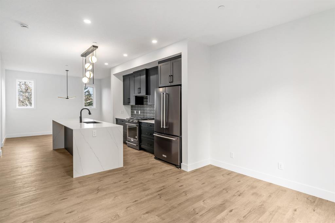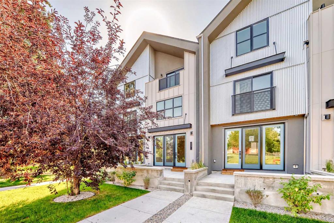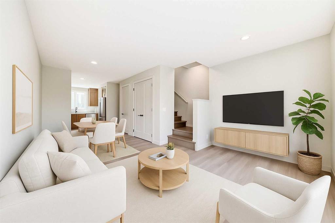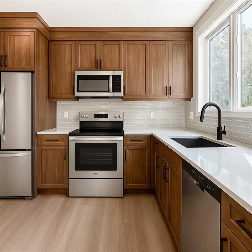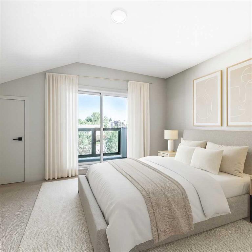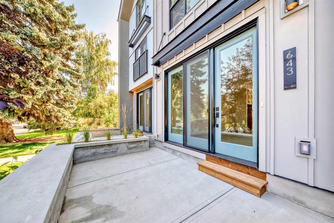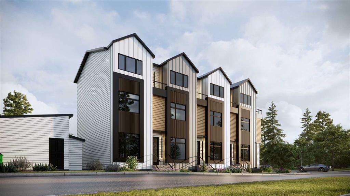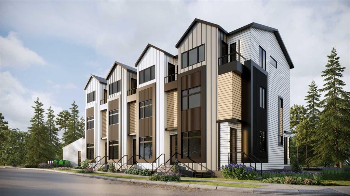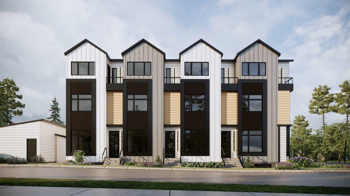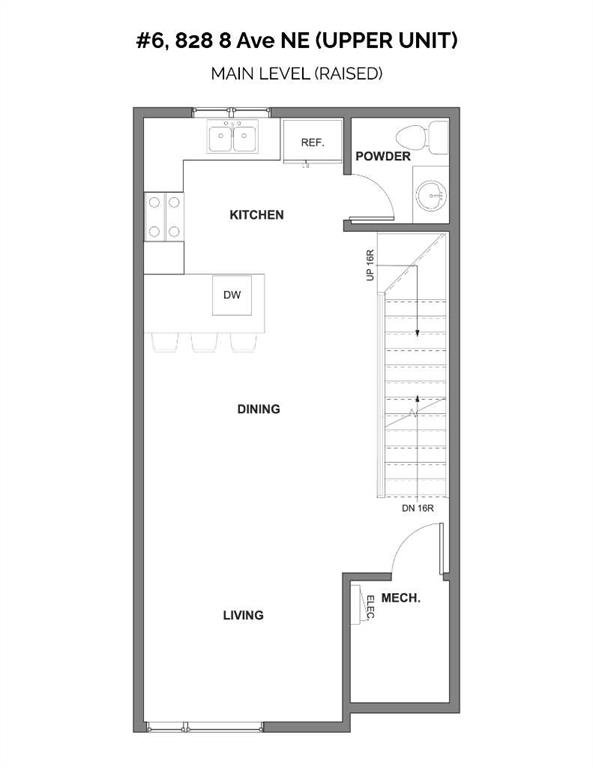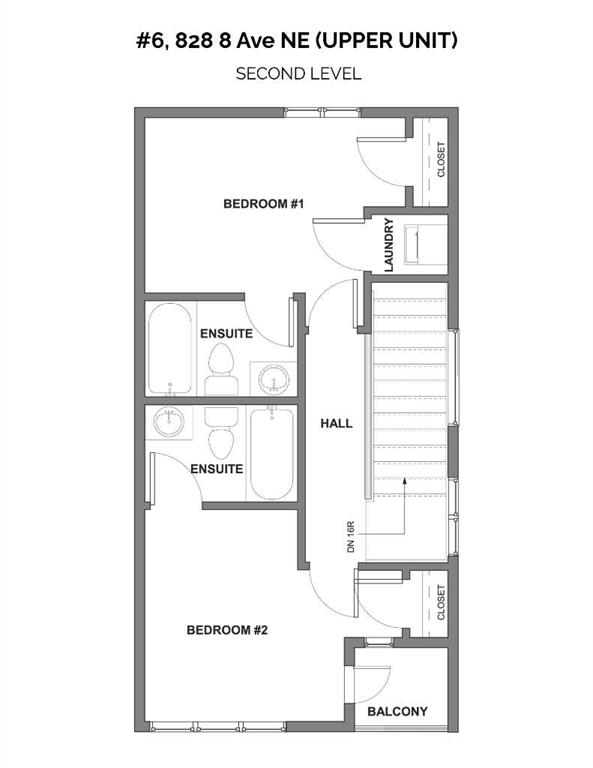2109 2 Street SW
Calgary T3M0S7
MLS® Number: A2240553
$ 625,000
3
BEDROOMS
2 + 1
BATHROOMS
1,516
SQUARE FEET
1925
YEAR BUILT
Air BNB friendly! Incredible location, walking distance Stampede Park, Hockey Arena, 4th street shops/nightlife, Ctrain - Perfectly situated for an investment property. Beautiful property blends character, functionality, and location in one unbeatable package. From the moment you arrive, you’ll be captivated by the lush, private front courtyard — a true hidden gem surrounded by mature vines, shrubs, and trees that create a peaceful green oasis rarely found in the inner city. This stunning outdoor space is perfect for morning coffee, quiet reading, or entertaining in complete privacy. Just off the courtyard, the charming covered front porch acts as a seamless extension of the home — ideal for relaxing with a book, enjoying a glass of wine, or watching summer storms roll in. It’s a cozy, inviting space that adds warmth and character to this home. Inside, you’re welcomed by high ceilings, tile and hardwood flooring, and an abundance of natural light. The spacious living room flows through classic French doors into a dedicated dining room, also accessible from the kitchen — perfect for hosting friends or family. The well-appointed kitchen features a central island and direct access to your private outdoor parking stall. Upstairs, you'll find three bedrooms (or two plus a home office), including a primary suite with walk-in closet, vaulted ceilings, a 4-piece main bath with deep soaker tub, separate shower, over-sized vanity. Stacked laundry tucked into a convenient 2-piece bathroom. The finished basement adds even more functional space, complete with a large rec room, 3-piece bathroom, cold storage, and two hot water tanks — offering the perfect blank slate to add your personal touch, whether it's a gym, studio, or media room. Whether you're drawn by the historic charm, unbeatable location, or the rare ownership structure, this property offers outstanding value and lifestyle flexibility. A truly rare opportunity — contact your favourite realtor today for full details on this exceptional property!
| COMMUNITY | Mission |
| PROPERTY TYPE | Row/Townhouse |
| BUILDING TYPE | Other |
| STYLE | 2 Storey, Side by Side |
| YEAR BUILT | 1925 |
| SQUARE FOOTAGE | 1,516 |
| BEDROOMS | 3 |
| BATHROOMS | 3.00 |
| BASEMENT | Finished, Full |
| AMENITIES | |
| APPLIANCES | Dishwasher, Dryer, Electric Stove, Refrigerator, Washer, Window Coverings |
| COOLING | None |
| FIREPLACE | N/A |
| FLOORING | Hardwood, Tile |
| HEATING | Forced Air, Natural Gas |
| LAUNDRY | Upper Level |
| LOT FEATURES | City Lot, Few Trees, Front Yard, Rectangular Lot, Street Lighting, Treed |
| PARKING | Parking Pad, Stall |
| RESTRICTIONS | Easement Registered On Title, Utility Right Of Way |
| ROOF | Asphalt Shingle |
| TITLE | Fee Simple |
| BROKER | RE/MAX First |
| ROOMS | DIMENSIONS (m) | LEVEL |
|---|---|---|
| 3pc Bathroom | 4`5" x 7`7" | Basement |
| Game Room | 22`0" x 24`6" | Basement |
| Storage | 7`11" x 4`10" | Basement |
| Furnace/Utility Room | 13`8" x 12`10" | Basement |
| Dining Room | 10`4" x 15`8" | Main |
| Foyer | 8`10" x 12`7" | Main |
| Kitchen | 12`6" x 17`8" | Main |
| Living Room | 13`4" x 14`0" | Main |
| 2pc Bathroom | 5`10" x 5`8" | Upper |
| 4pc Bathroom | 12`7" x 8`1" | Upper |
| Bedroom | 10`4" x 7`4" | Upper |
| Bedroom | 12`8" x 12`0" | Upper |
| Bedroom - Primary | 12`8" x 14`6" | Upper |

