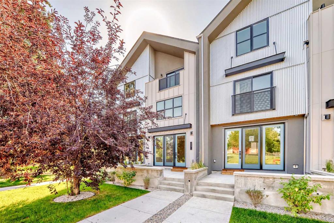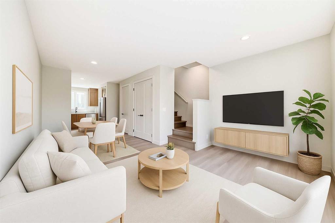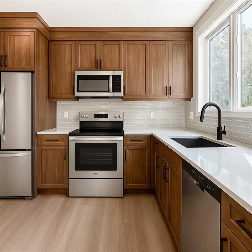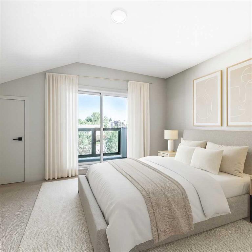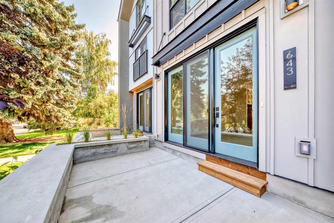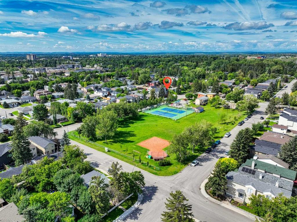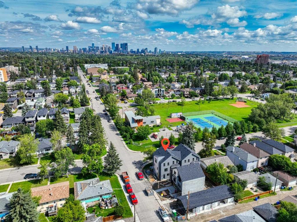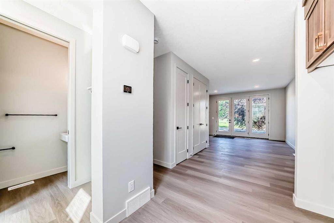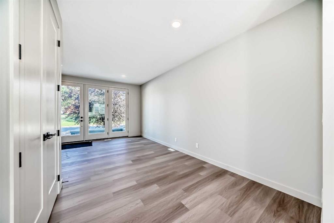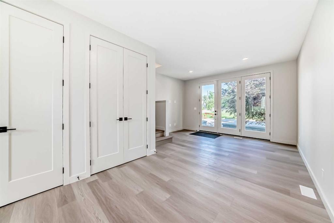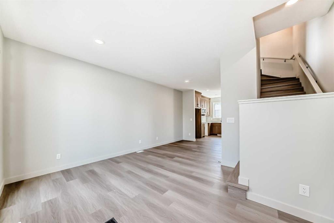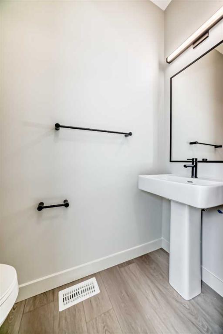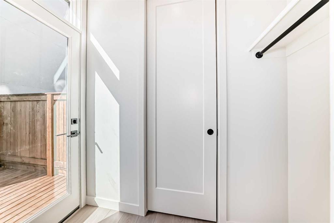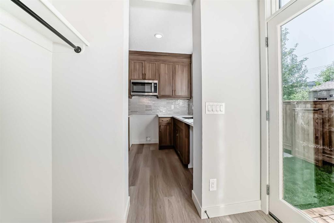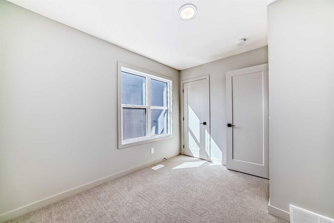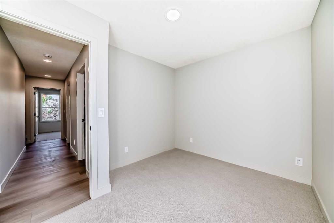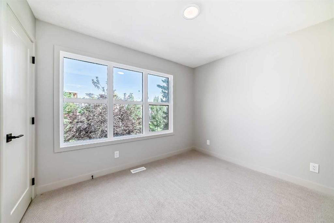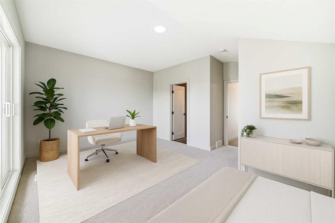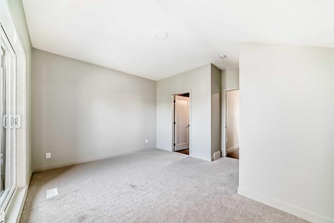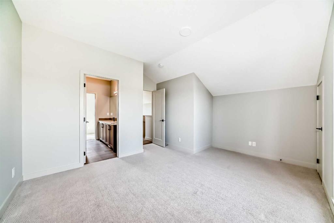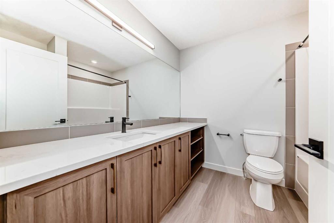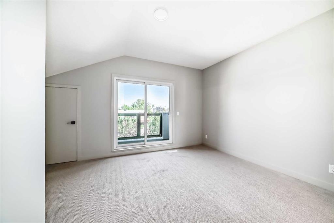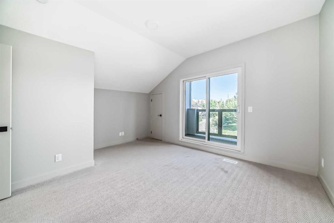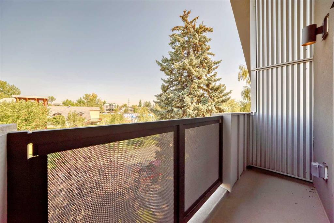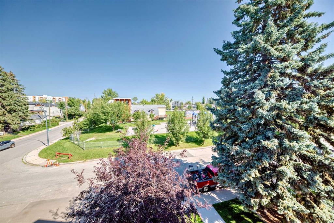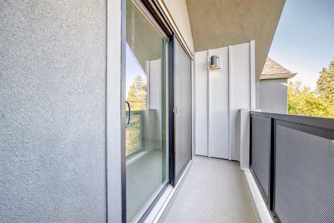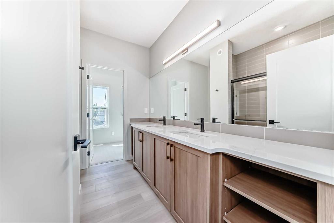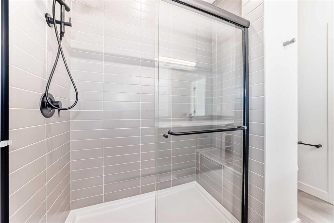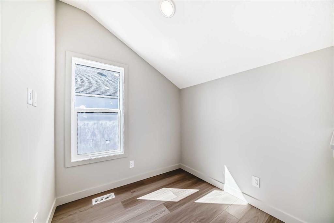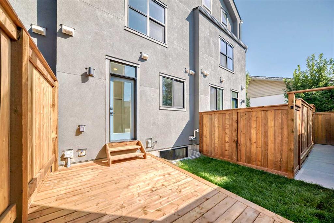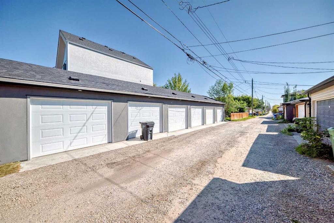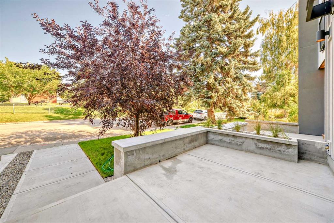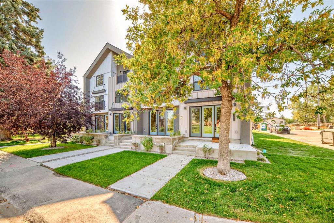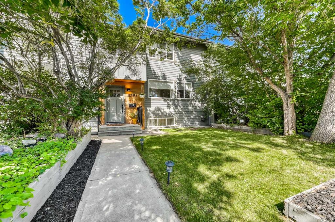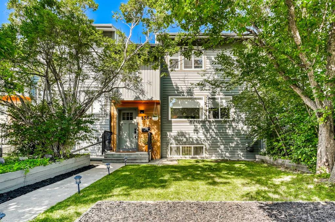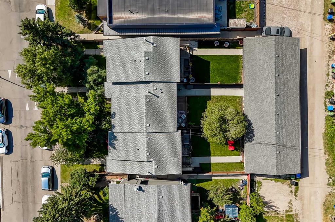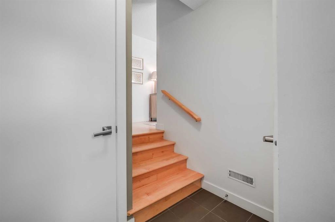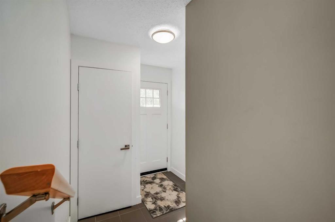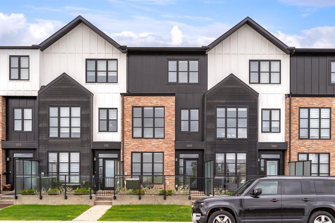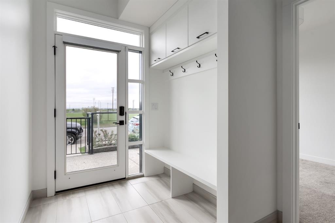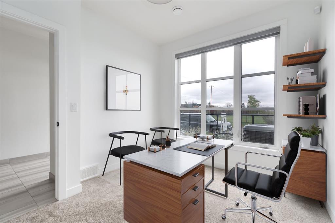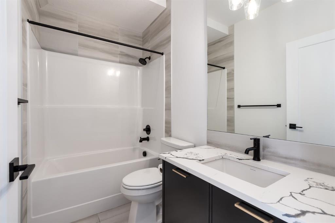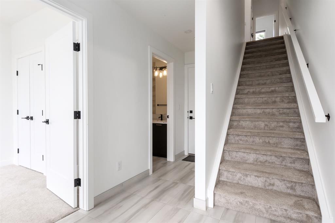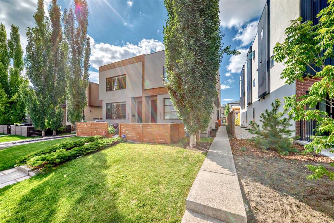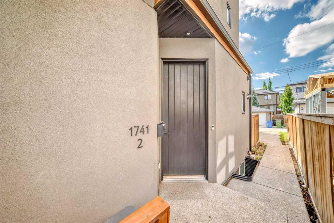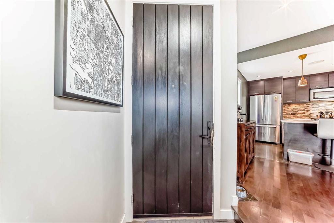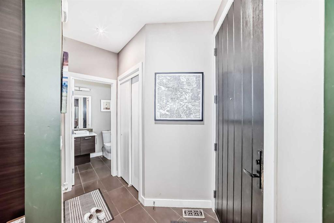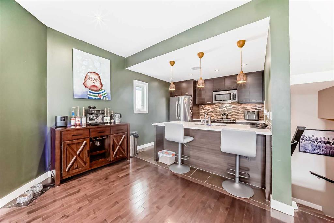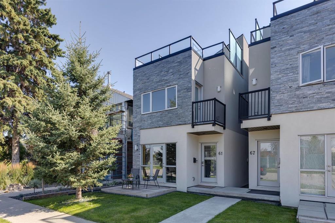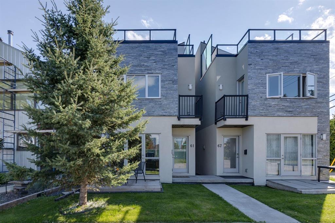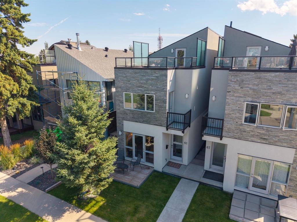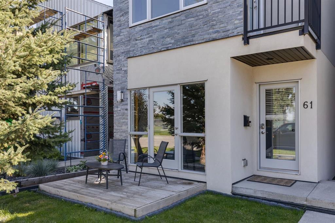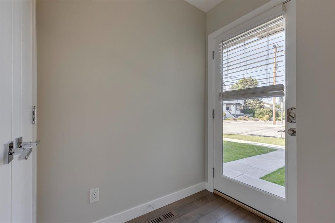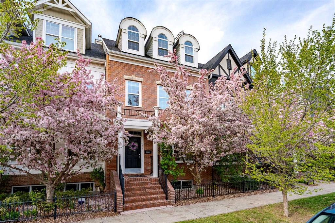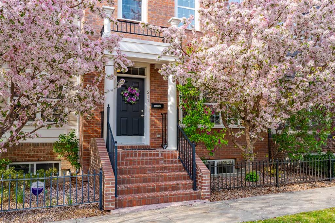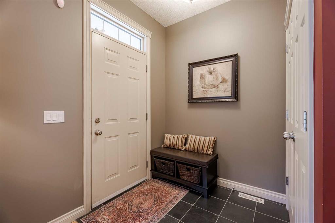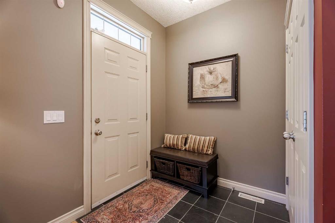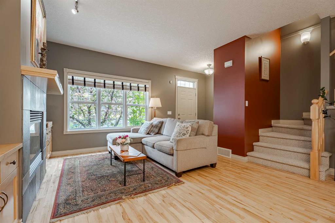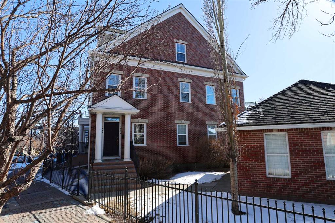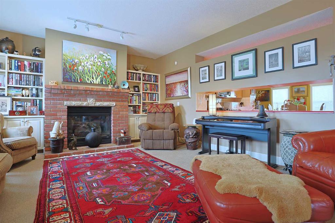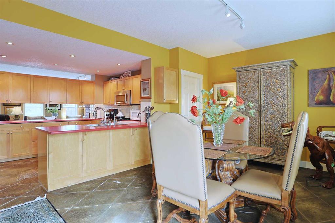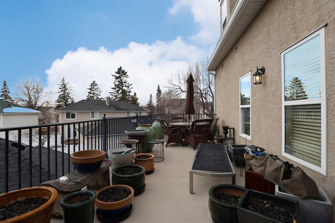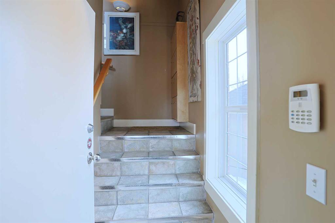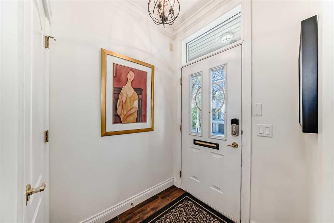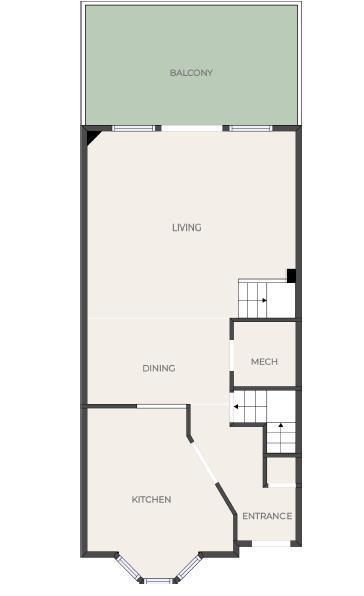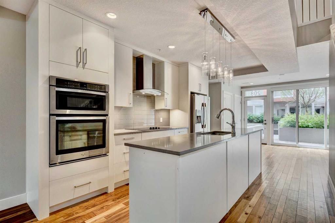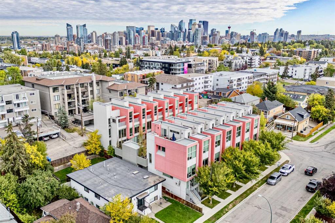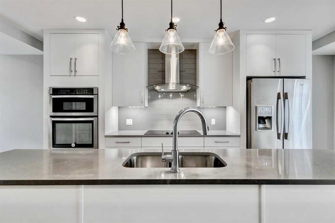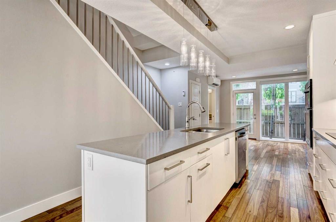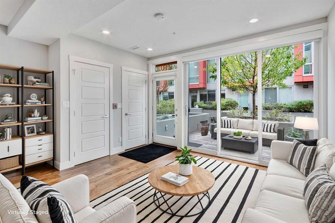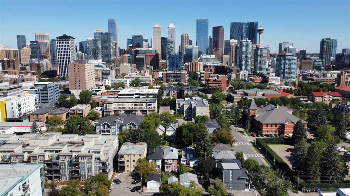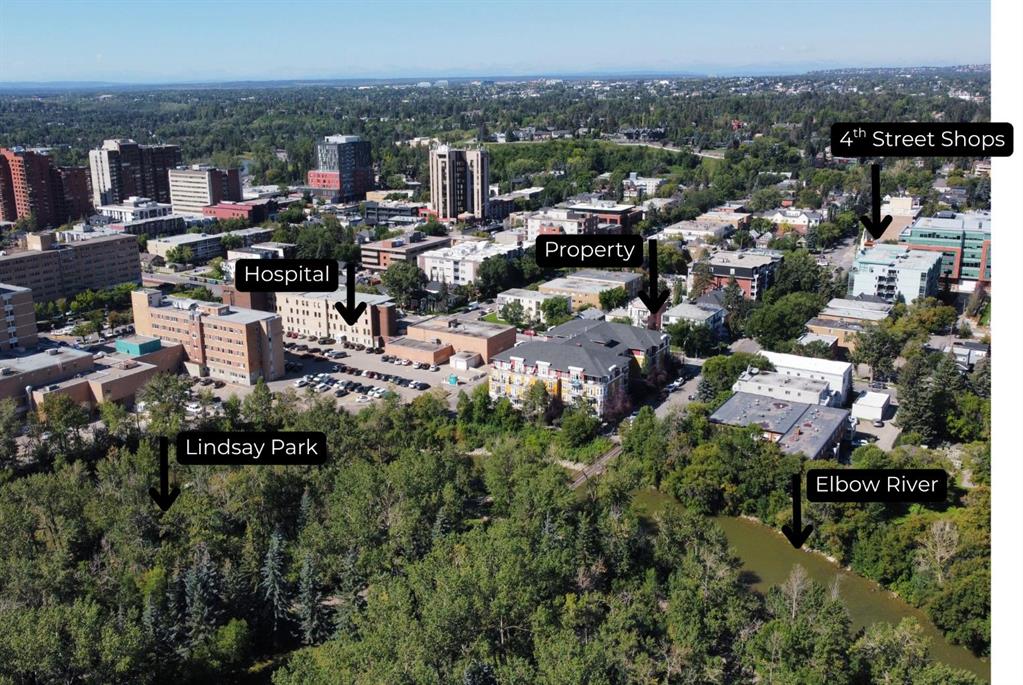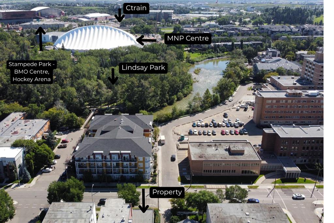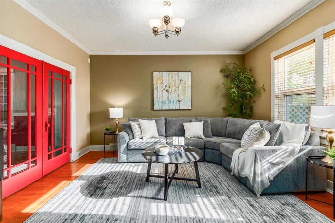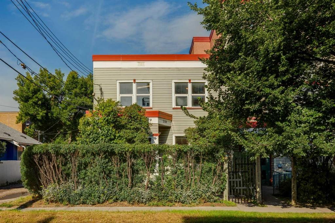643 53 Avenue SW
Calgary T2V 0C2
MLS® Number: A2251796
$ 749,000
3
BEDROOMS
2 + 1
BATHROOMS
1,501
SQUARE FEET
2025
YEAR BUILT
This isn’t just another townhome—it’s a complete lifestyle upgrade. Modern design, low maintenance living, and your own private outdoor spaces all wrapped up in one of Calgary’s most established inner-city neighbourhoods. Welcome to Windsor Park and a home situated FACING THE PARK - where treelined streets, greenspace, and the river pathway network set the tone for a connected city lifestyle. You’re just minutes from Chinook Centre, Britannia Plaza, boutique shops, markets, and some of Calgary’s best restaurants. Coffee shops, fitness studios, and the Calgary Golf & Country Club are all nearby, and downtown is an easy commute. Spread across three levels and designed with a NORTH TO SOUTH ORIENTATION, this home is filled with natural light morning and evening. The main floor sets the stage with 9’ CEILINGS, WIDE PLANK FLOORING, and a SLEEK OPEN CONCEPT KITCHEN featuring full height cabinetry, quartz counters throughout home, and generous storage. Step seamlessly from inside to your FRONT PATIO OR PRIVATE FENCED SOUTH BACKYARD DECK AND YARD—perfect for morning coffee or evening entertaining. On the second floor, you’ll find two SPACIOUS BEDROOMS BOTH WITH WALK IN CLOSETS, plus a full bathroom and laundry designed with convenience in mind. Then it’s up to THE ENTIRE THIRD LEVEL—IS YOUR OWN PRIVATE MASTER OASIS. Here, a LOFTED DEN, a SUBSTANTIAL WALK IN CLOSET, and a SPA INSPIRED ENSUITE create a luxurious escape all your own. The basement is ready for your personal vision: a guest suite, home gym, or creative workspace. Outside, a detached single garage with 220V rough-in for EV charging and extra storage completes the package. With its blend of style, function, and unbeatable location, this is a rare chance to own a BRAND-NEW TOWNHOME IN THE HEART OF CALGARY’S INNER CITY—ideal for anyone who wants modern living without compromise.
| COMMUNITY | Windsor Park |
| PROPERTY TYPE | Row/Townhouse |
| BUILDING TYPE | Four Plex |
| STYLE | 3 Storey |
| YEAR BUILT | 2025 |
| SQUARE FOOTAGE | 1,501 |
| BEDROOMS | 3 |
| BATHROOMS | 3.00 |
| BASEMENT | Full, Unfinished |
| AMENITIES | |
| APPLIANCES | Dishwasher, Electric Range, Microwave Hood Fan, Refrigerator |
| COOLING | None, Rough-In |
| FIREPLACE | N/A |
| FLOORING | Carpet, Vinyl Plank |
| HEATING | High Efficiency, Forced Air, Humidity Control, Natural Gas |
| LAUNDRY | Electric Dryer Hookup, Laundry Room, Upper Level, Washer Hookup |
| LOT FEATURES | Back Lane, Corner Lot, Landscaped |
| PARKING | Alley Access, Covered, Garage Door Opener, See Remarks, Single Garage Detached, Titled |
| RESTRICTIONS | Call Lister |
| ROOF | Asphalt Shingle |
| TITLE | Fee Simple |
| BROKER | CIR Realty |
| ROOMS | DIMENSIONS (m) | LEVEL |
|---|---|---|
| Living Room | 11`7" x 14`4" | Main |
| Dining Room | 9`2" x 8`8" | Main |
| Kitchen | 10`7" x 8`0" | Main |
| Mud Room | 7`0" x 3`3" | Main |
| 2pc Bathroom | 6`8" x 2`7" | Main |
| Bedroom | 10`10" x 9`0" | Second |
| Walk-In Closet | 8`0" x 3`4" | Second |
| Laundry | 7`2" x 3`3" | Second |
| 4pc Bathroom | 7`7" x 8`6" | Second |
| Bedroom | 10`9" x 8`11" | Second |
| Walk-In Closet | 7`0" x 3`4" | Second |
| Loft | 7`2" x 6`11" | Third |
| Bedroom - Primary | 15`0" x 11`5" | Third |
| 4pc Ensuite bath | 9`1" x 7`5" | Third |
| Walk-In Closet | 7`5" x 6`0" | Third |
| Walk-In Closet | 3`4" x 3`2" | Third |

