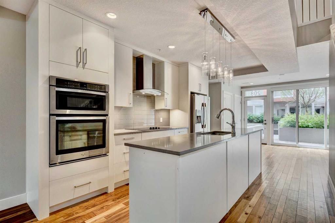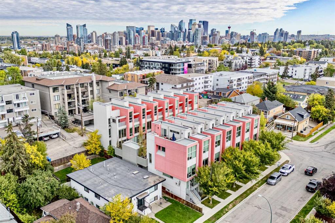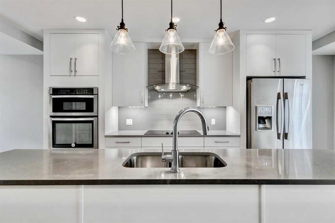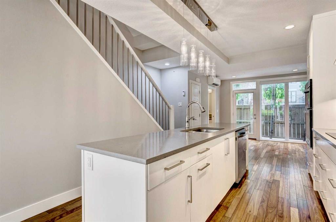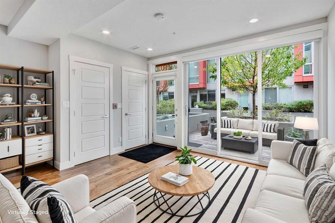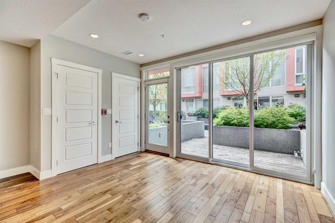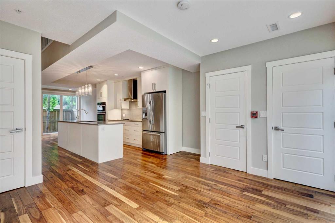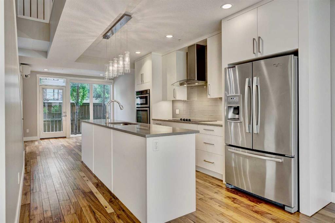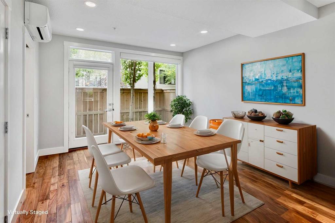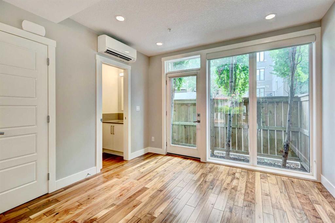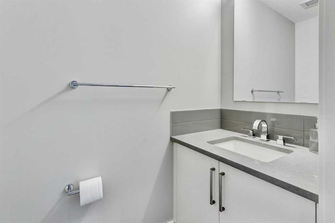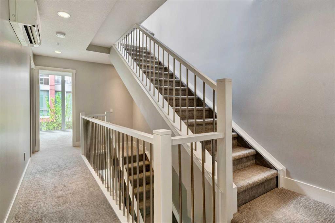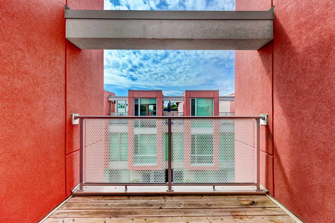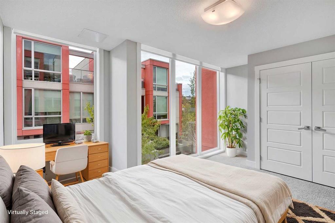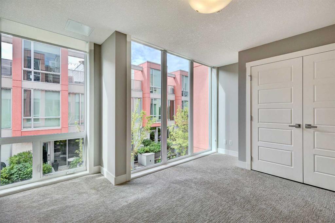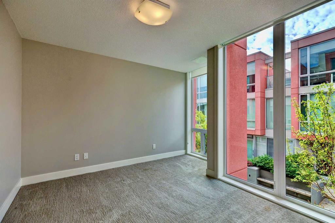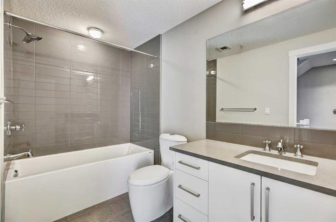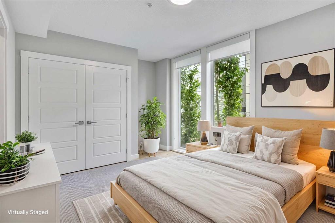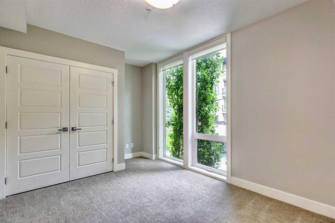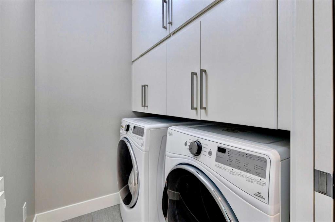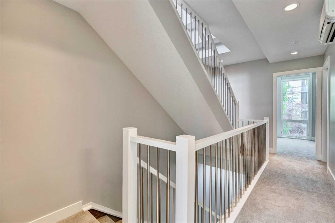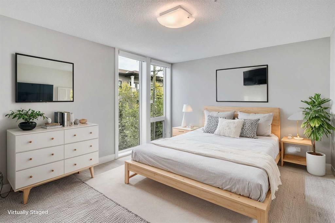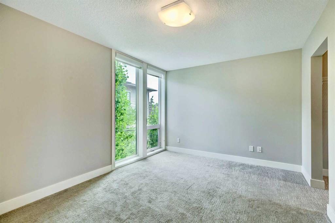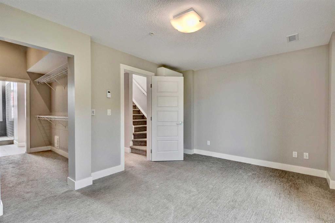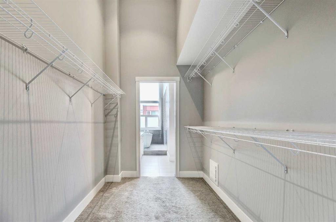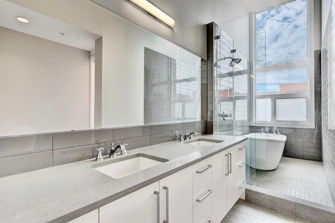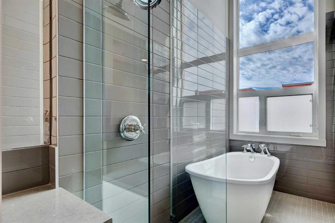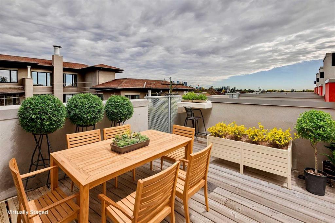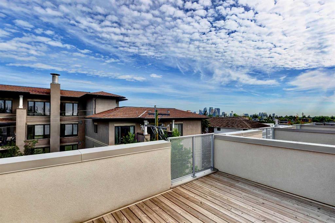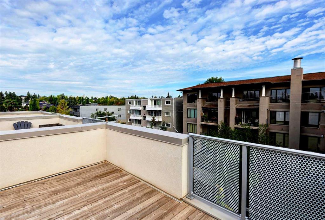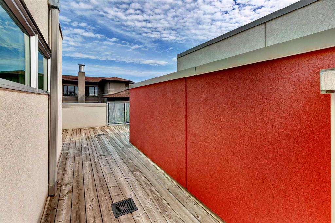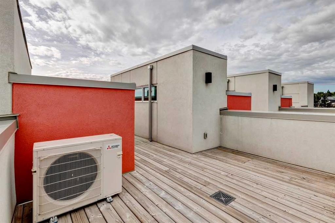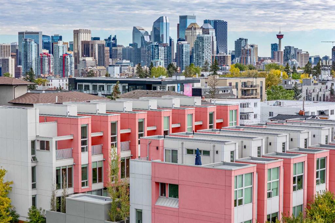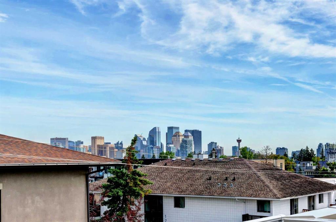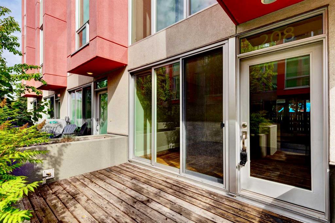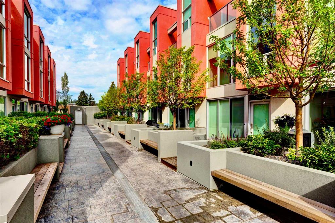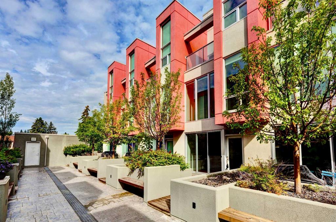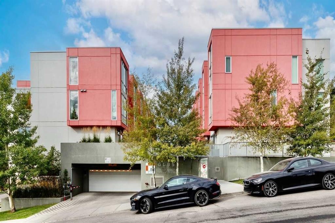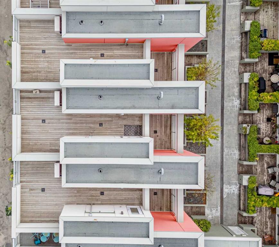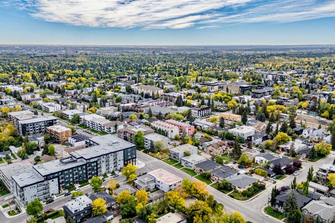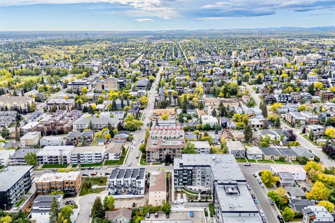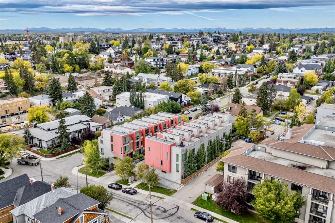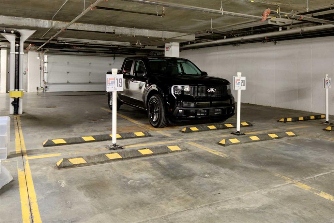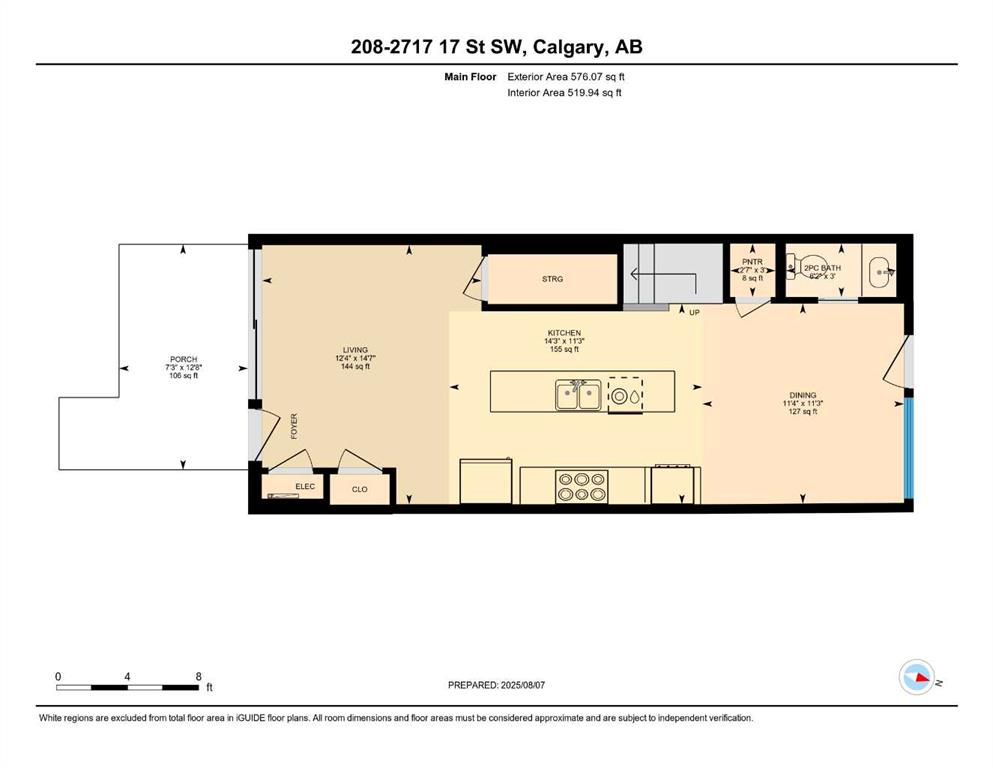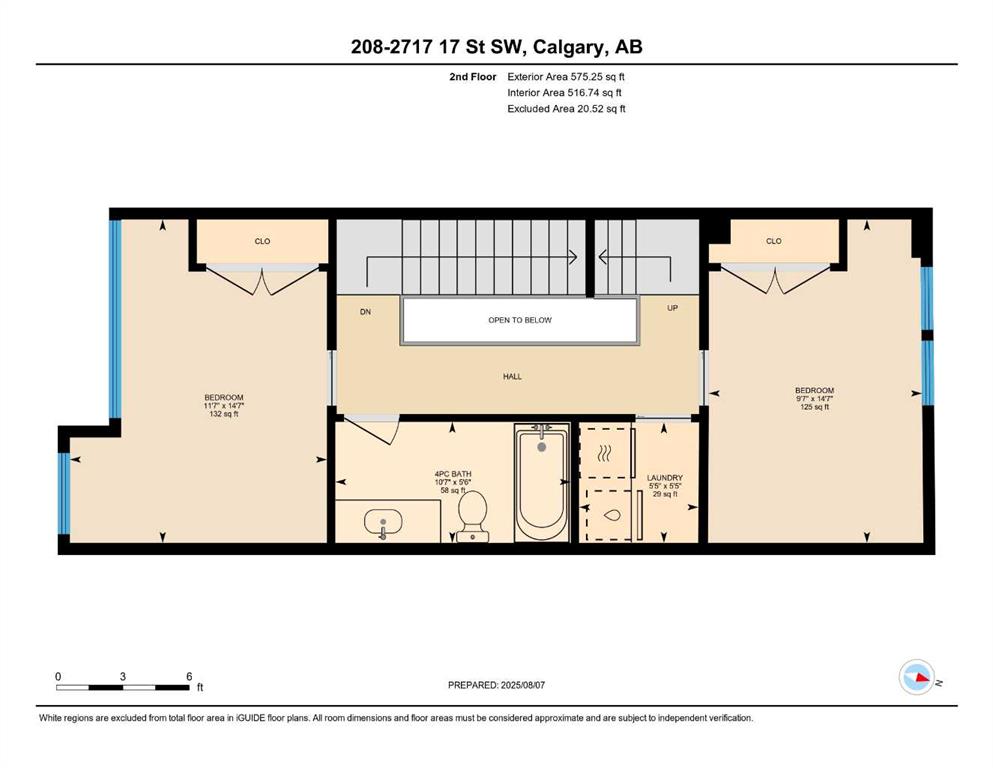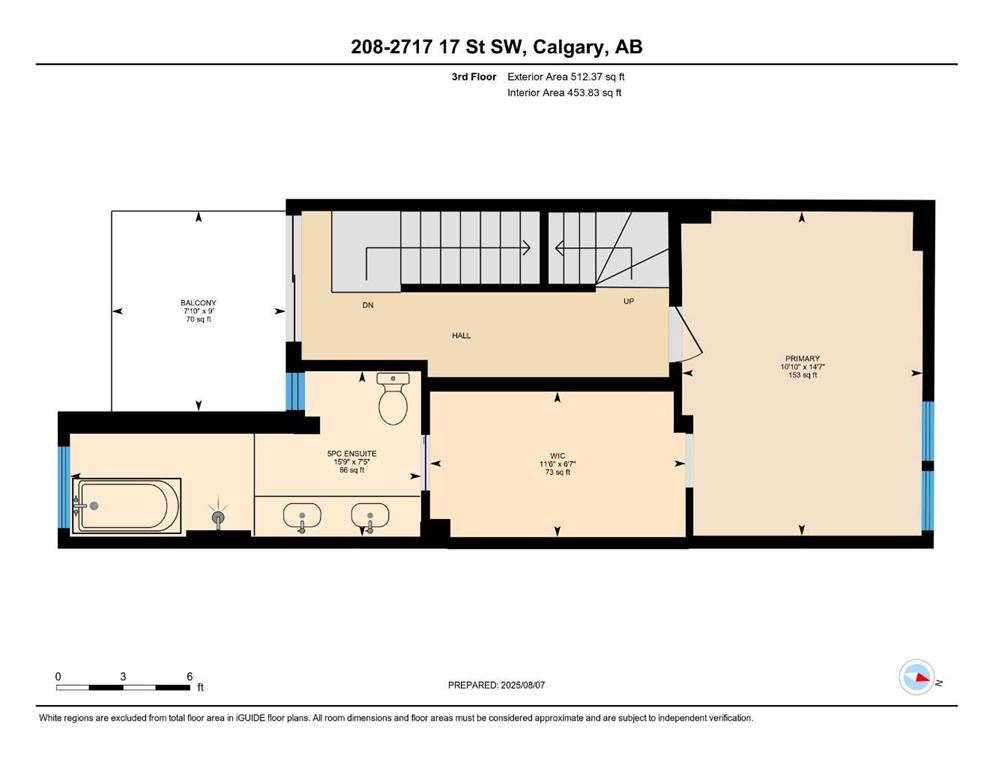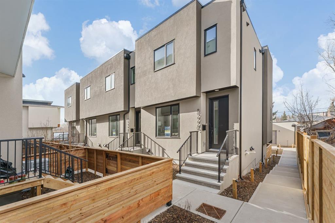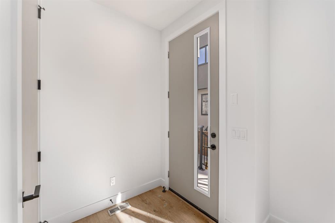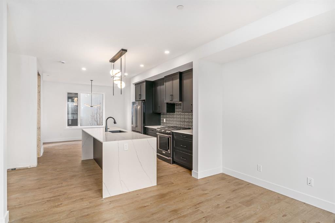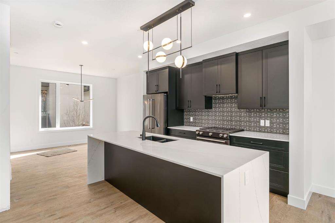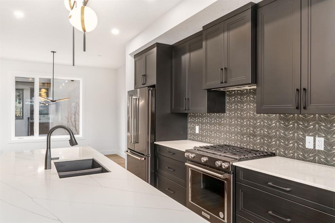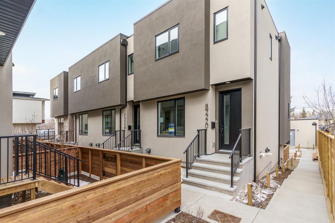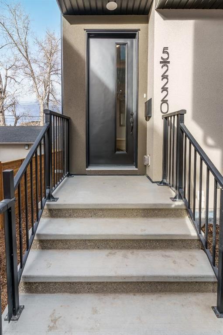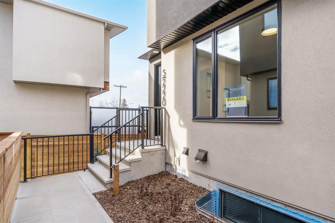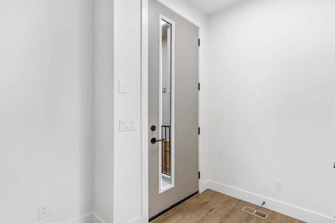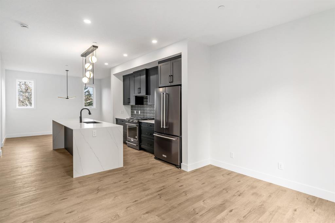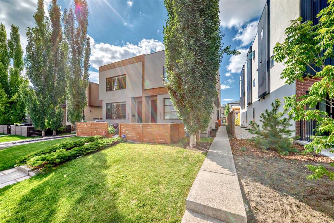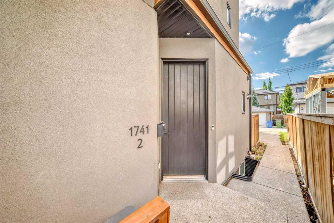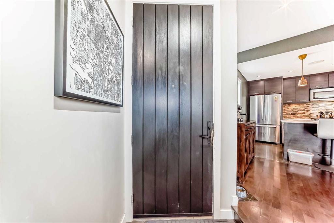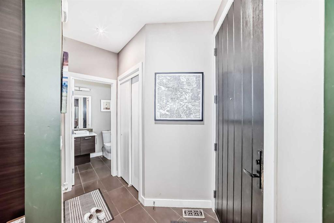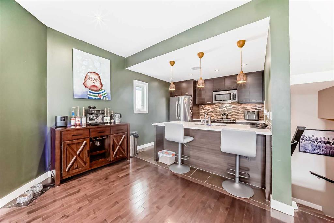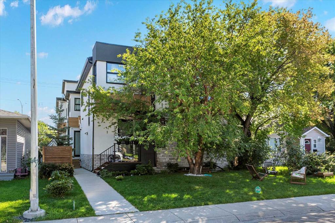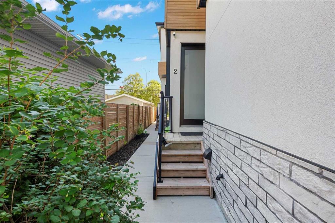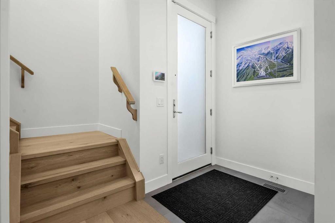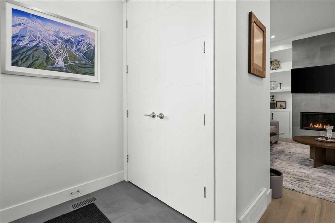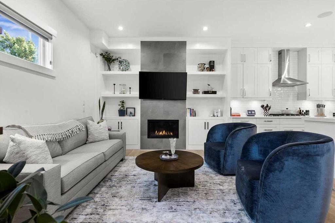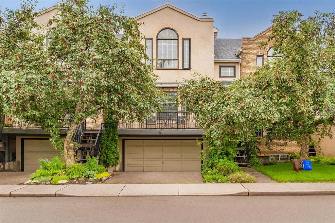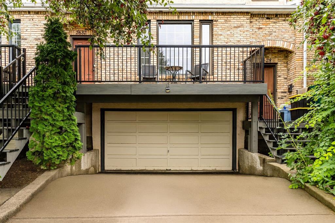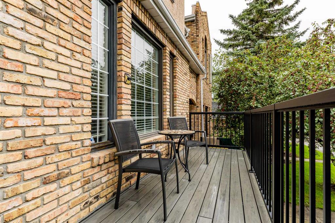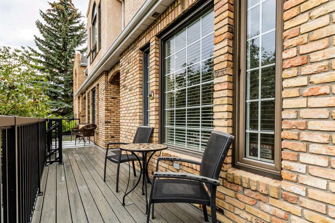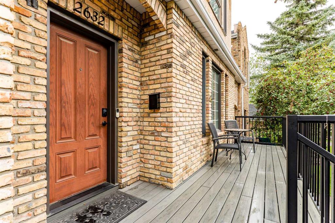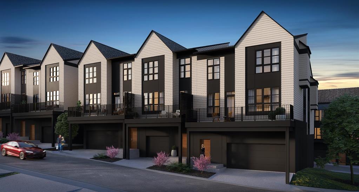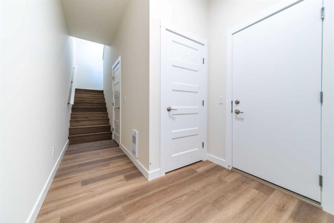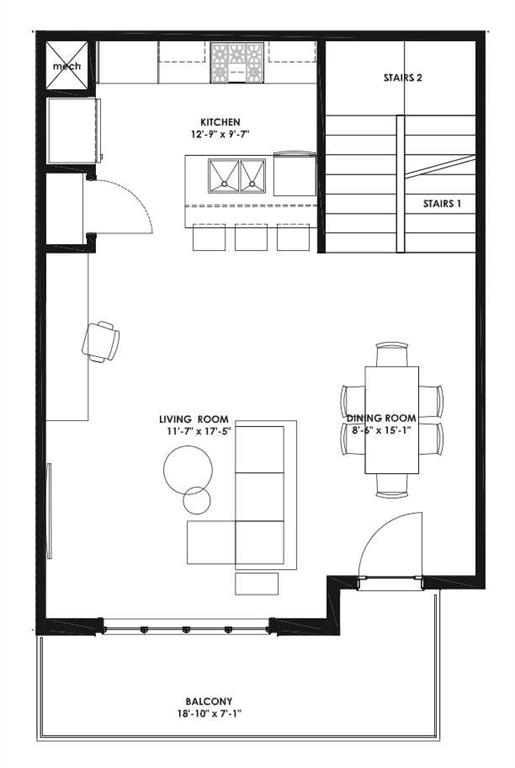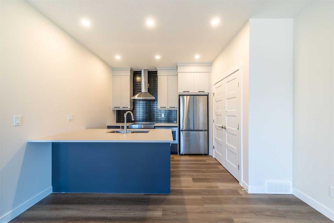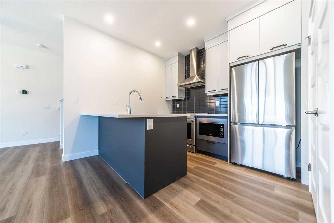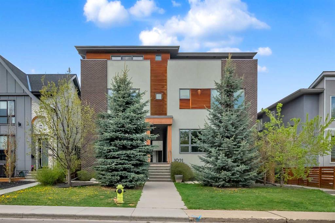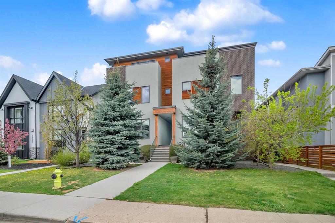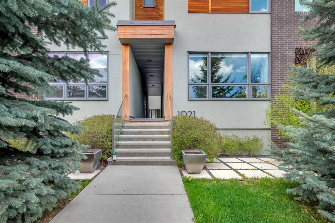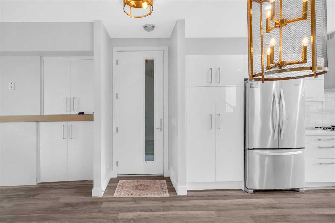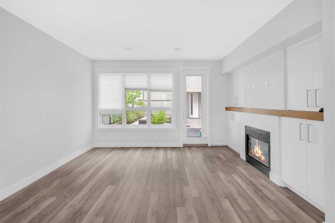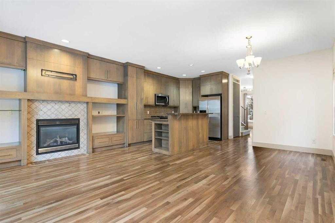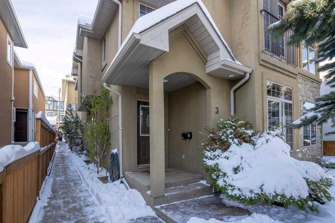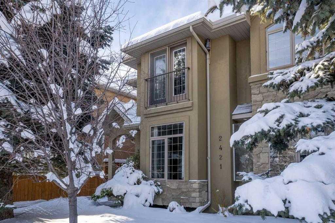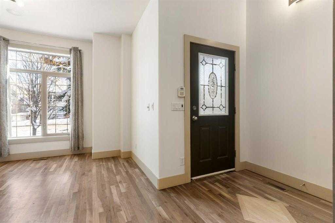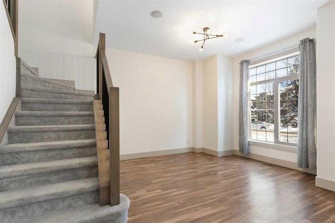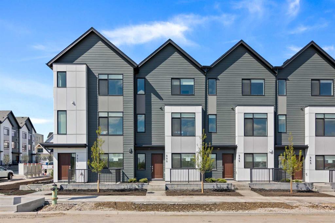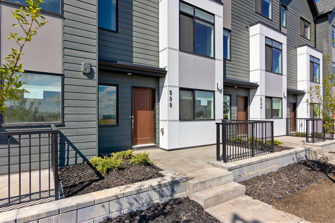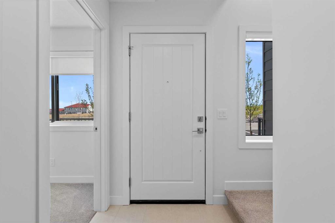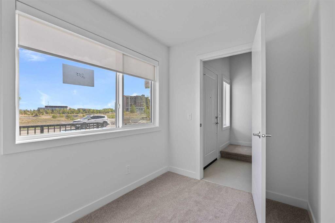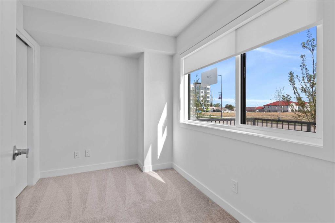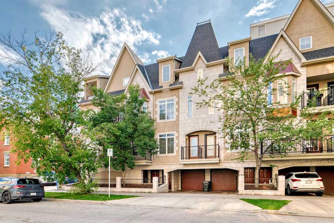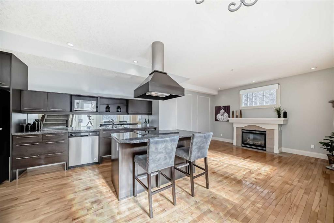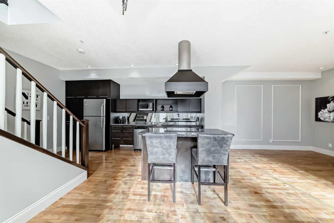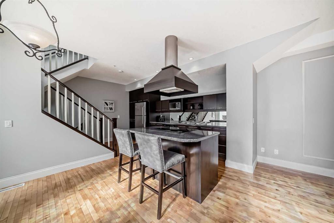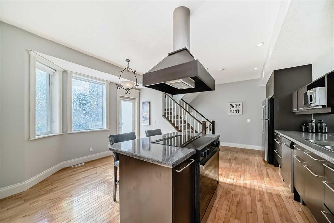208, 2717 17 Street SW
Calgary T2T 4N4
MLS® Number: A2242745
$ 638,500
3
BEDROOMS
2 + 1
BATHROOMS
1,740
SQUARE FEET
2016
YEAR BUILT
Bold architecture, rooftop views, and concrete construction — this four-level townhome in the heart of Marda Loop is anything but ordinary. Designed by acclaimed Calgary architect Jeremy Sturgess and built with steel and concrete, it offers quiet, secure living wrapped in modern style. Floor-to-ceiling windows flood every level with natural light, while high ceilings, hardwood floors, and in-floor heating throughout add warmth and comfort year-round. The main floor is open and airy, anchored by a sleek kitchen with quartz countertops, solid cabinetry, and clean lines. There’s a proper dining area for hosting, plus a private front patio with a gas hookup for grilling. Upstairs, you’ll find two spacious bedrooms, a full bath with heated tile floors, and a separate laundry room. The third floor is your full-floor primary suite — complete with walk-in closet, spa-inspired ensuite, and a private terrace perfect for morning coffee or evening wine. Crowning it all is the rooftop patio with a gas hookup and sweeping views of the city skyline and the Rockies. Extras include smart wiring, A/C, in-unit storage, titled underground parking (a second stall is available for purchase), and a well-run, pet-friendly complex. Condo fees cover everything except electricity for truly easy living. Steps from Marda Loop’s parks, cafés, and boutiques — and just 10 minutes to downtown — this is elevated urban living at its best.
| COMMUNITY | South Calgary |
| PROPERTY TYPE | Row/Townhouse |
| BUILDING TYPE | Five Plus |
| STYLE | 3 Storey |
| YEAR BUILT | 2016 |
| SQUARE FOOTAGE | 1,740 |
| BEDROOMS | 3 |
| BATHROOMS | 3.00 |
| BASEMENT | None |
| AMENITIES | |
| APPLIANCES | Dishwasher, Dryer, Electric Cooktop, Microwave, Oven-Built-In, Range Hood, Refrigerator, Wall/Window Air Conditioner, Washer, Window Coverings |
| COOLING | Wall Unit(s) |
| FIREPLACE | N/A |
| FLOORING | Carpet, Ceramic Tile, Hardwood |
| HEATING | In Floor, Radiant |
| LAUNDRY | In Unit, Upper Level |
| LOT FEATURES | Low Maintenance Landscape, Street Lighting, Treed, Underground Sprinklers |
| PARKING | Parkade, Secured, Titled, Underground |
| RESTRICTIONS | Pet Restrictions or Board approval Required |
| ROOF | Flat Torch Membrane |
| TITLE | Fee Simple |
| BROKER | eXp Realty |
| ROOMS | DIMENSIONS (m) | LEVEL |
|---|---|---|
| Dining Room | 11`0" x 10`3" | Main |
| Kitchen | 10`9" x 15`0" | Main |
| Living Room | 14`6" x 12`5" | Main |
| Pantry | Main | |
| Storage | Main | |
| 2pc Bathroom | 2`11" x 6`2" | Main |
| Bedroom | 14`6" x 9`6" | Second |
| Bedroom | 14`5" x 11`5" | Second |
| Laundry | Second | |
| 4pc Bathroom | 7`5" x 15`8" | Second |
| 5pc Ensuite bath | 7`5" x 15`8" | Third |
| Bedroom - Primary | 14`6" x 10`9" | Third |
| Walk-In Closet | 6`5" x 11`5" | Third |

