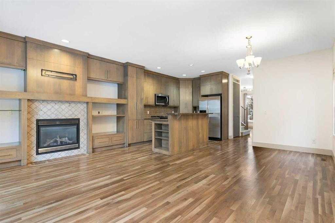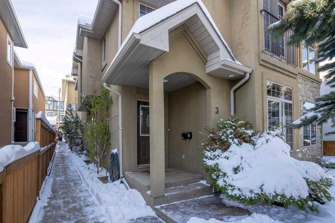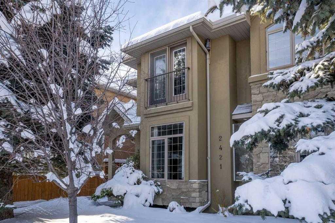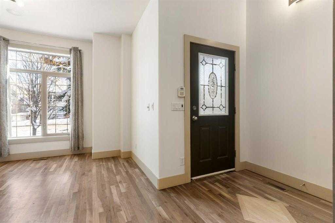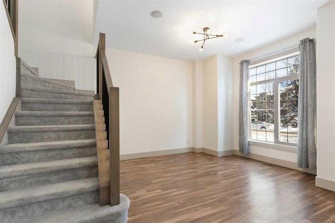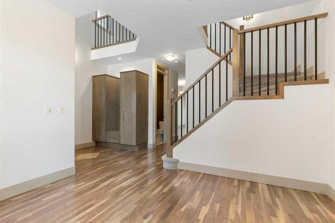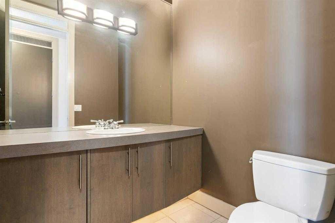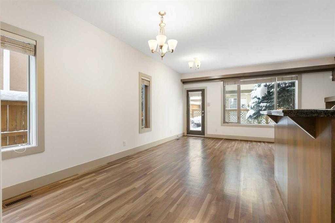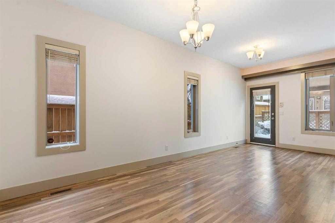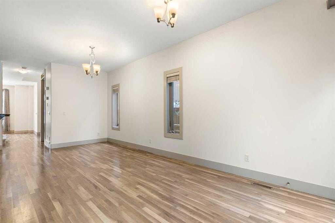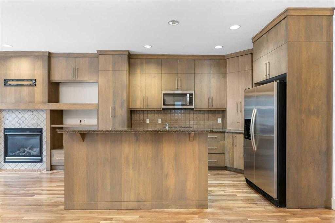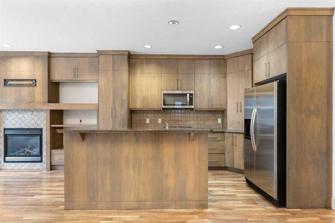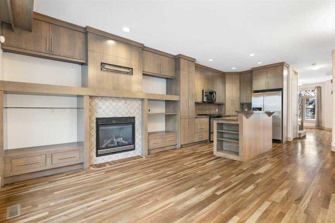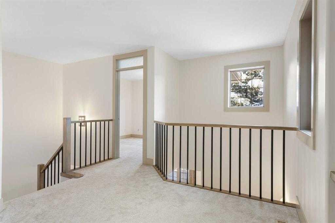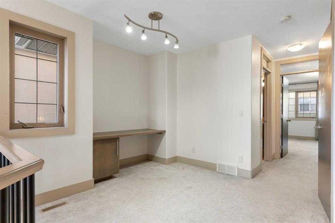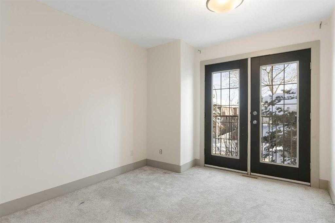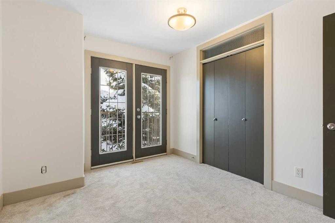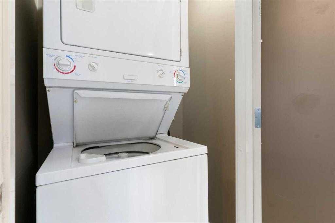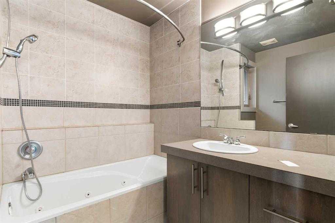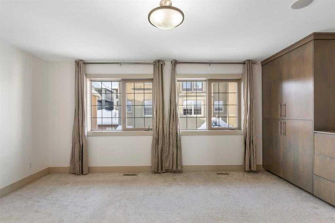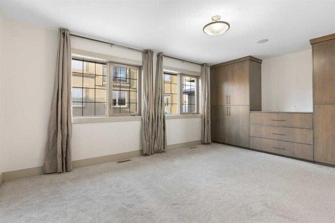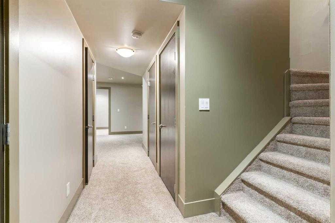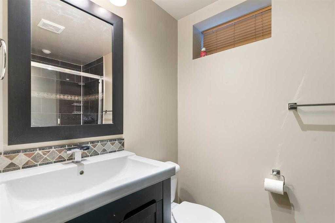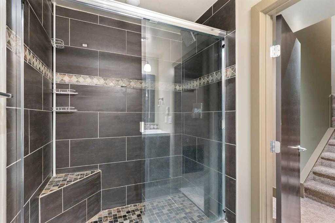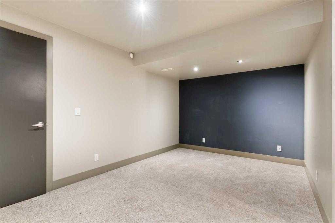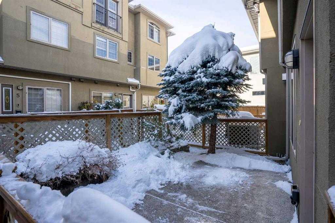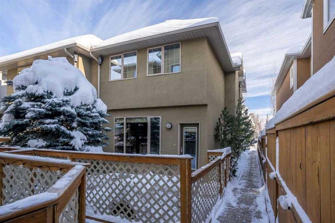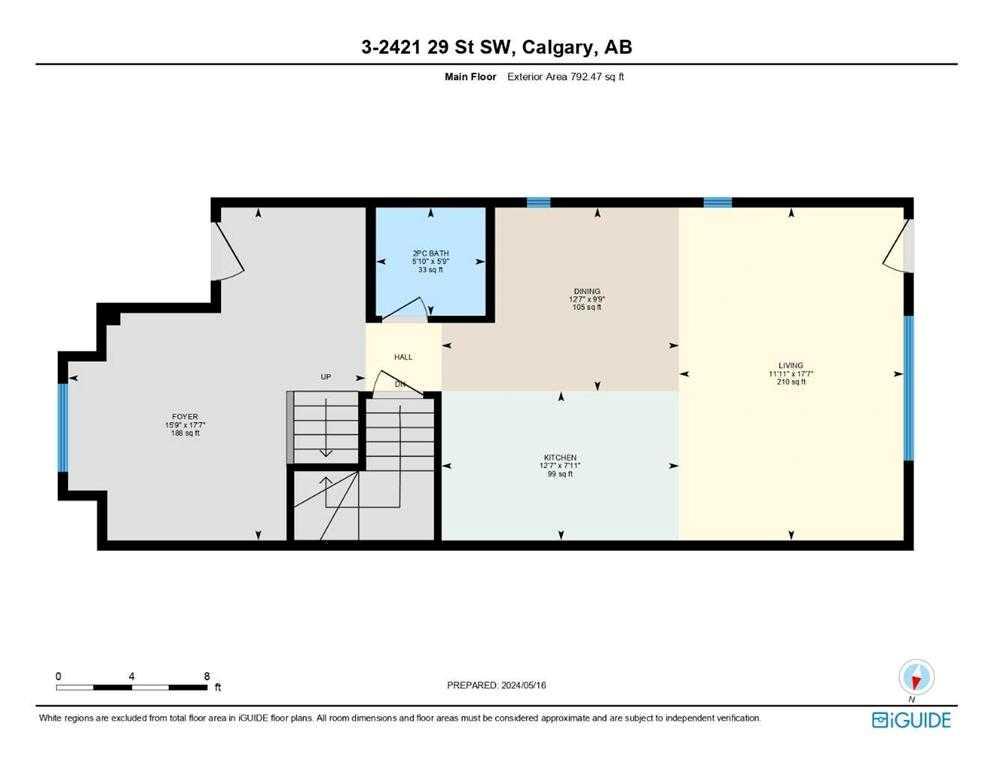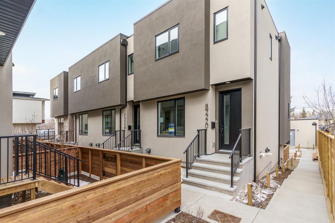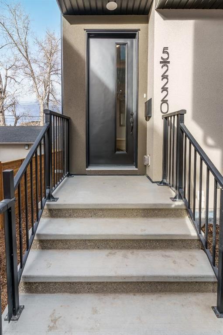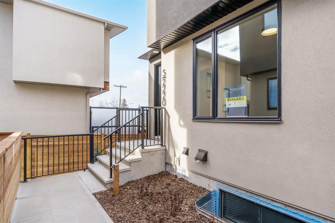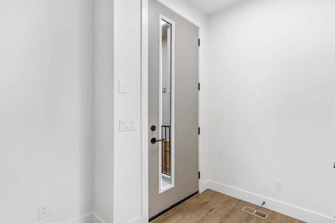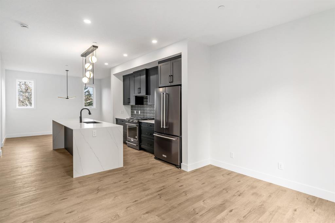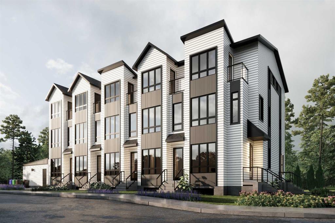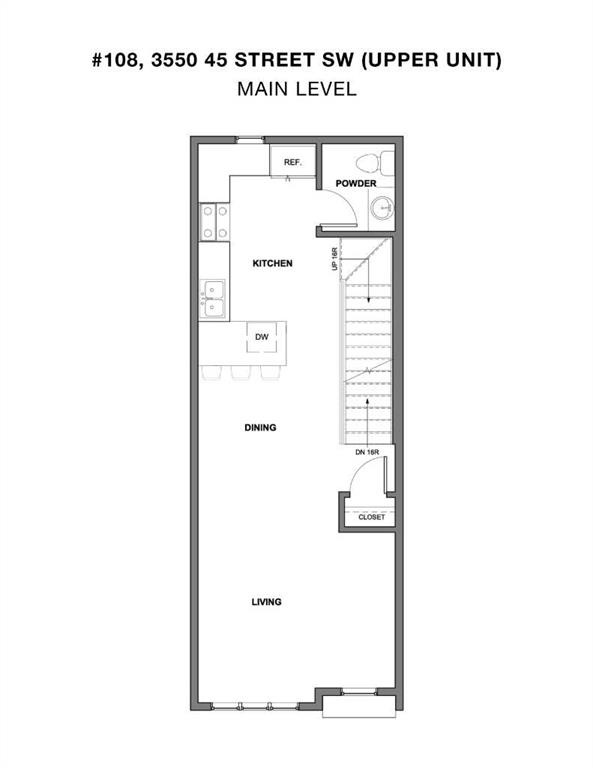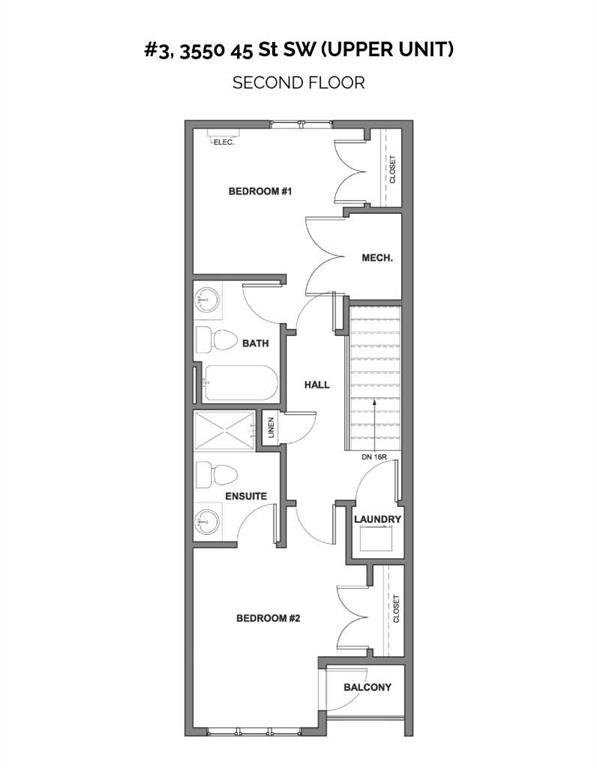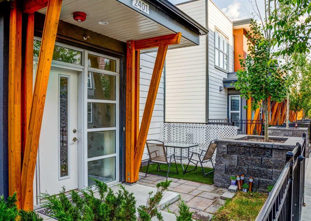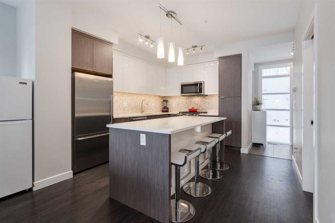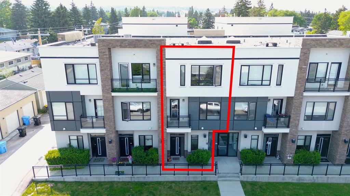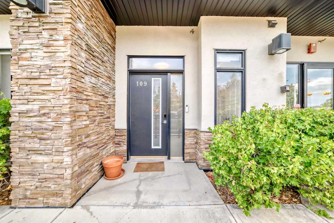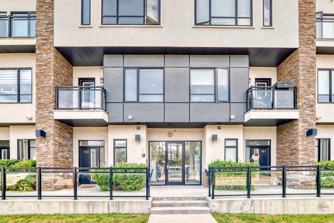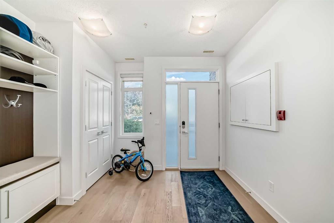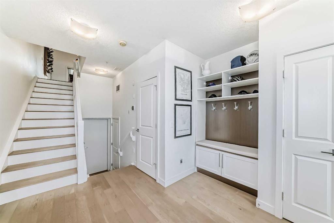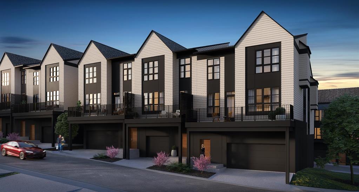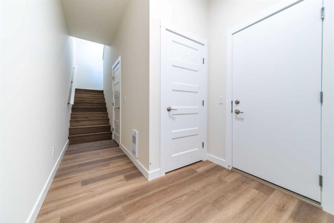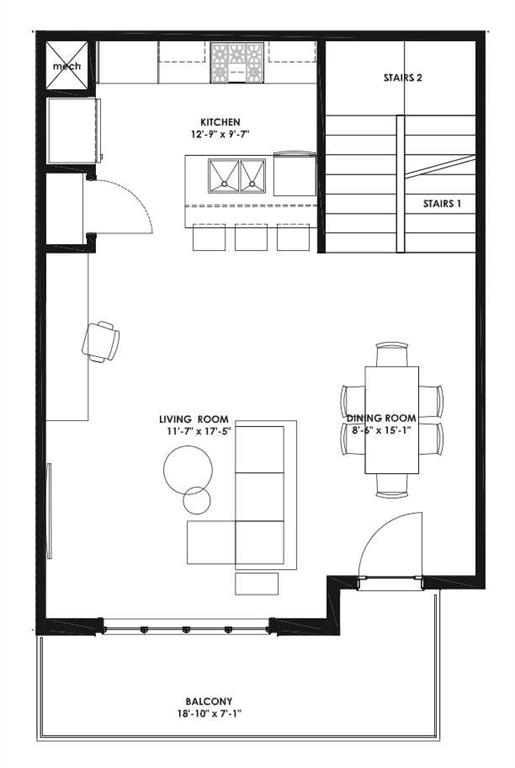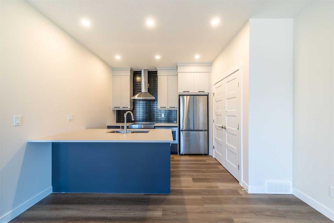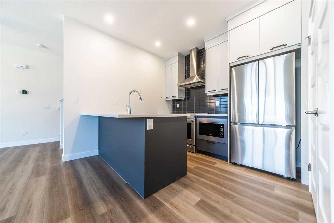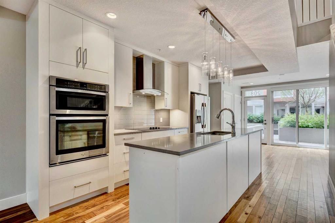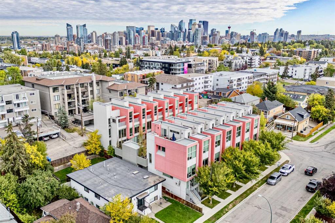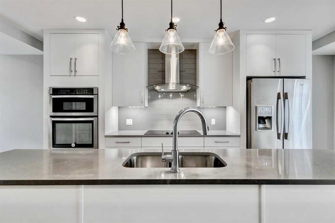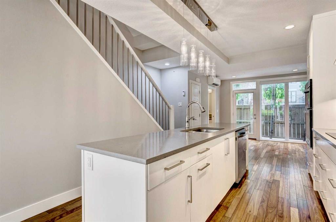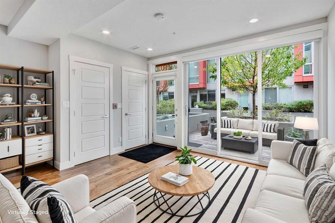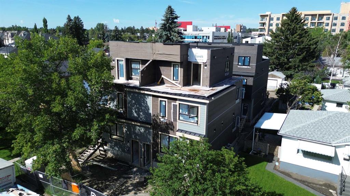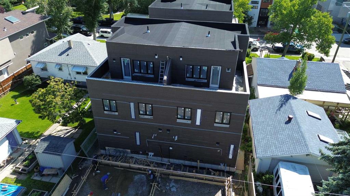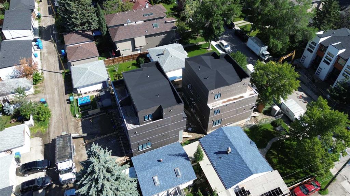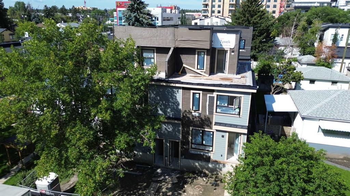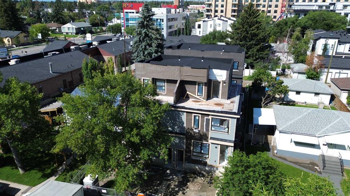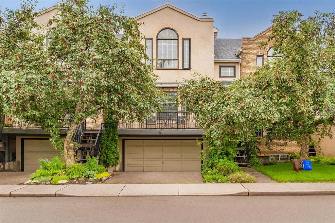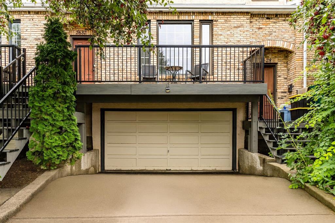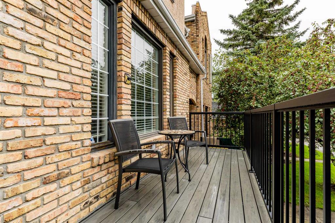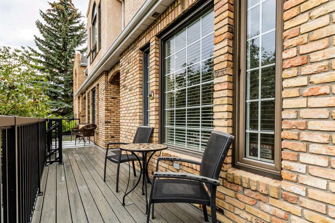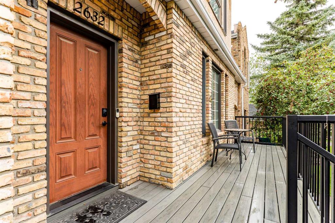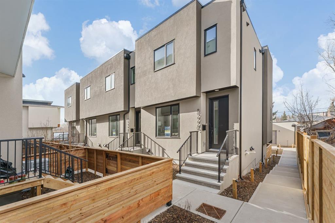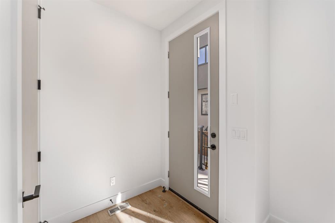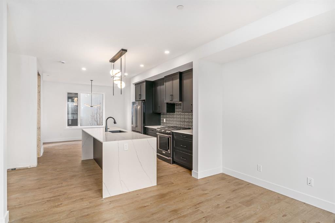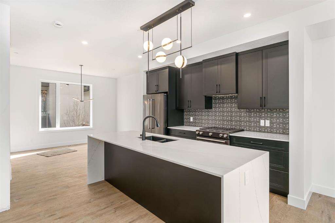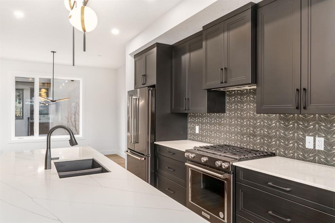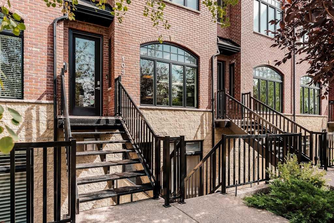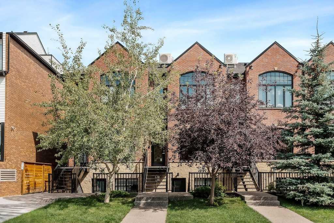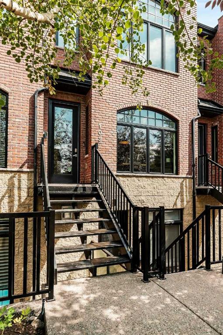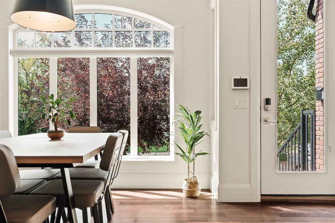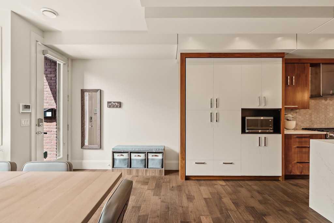3, 2421 29 Street SW
Calgary T3E 2K3
MLS® Number: A2202960
$ 549,999
3
BEDROOMS
3 + 1
BATHROOMS
1,574
SQUARE FEET
2004
YEAR BUILT
SELLER WILL PAY BUYER'S CONDO FEES for the first 12 months after possession on an accepted offer. Experience modern inner-city living in Killarney without the million-dollar price tag! This front-facing townhome offers all the perks of homeownership with none of the hassle—no yard work, snow removal, or landscaping to worry about. Step inside to high ceilings and a stylish entry with built-in wardrobe and bench. The versatile front room can be a sitting area, playroom, office, or formal dining room. Gorgeous hardwood floors and tile flow throughout the main level, accented by under-mount lighting in the half bath and ceiling accents in the kitchen and living room. The kitchen boasts high-end built-in cabinetry, a five-burner gas stove, granite countertops, and a two-tier island. Enjoy cozy evenings by the gas fireplace in the living room, which overlooks the private, west-facing fenced backyard. The staircase leads to a bonus room with natural light, perfect for an office or extra living space. The front bedroom features French doors with a Juliet balcony and plenty of sunlight. The spacious primary bedroom includes built-in wardrobes, a walk-in closet, and a media or vanity area. The ensuite offers a large soaking tub, stall shower, and a long vanity with ample storage. The fully developed basement includes an additional bedroom, a luxury bathroom, and a flexible sitting room. Extra storage is available along the hallway, and built-in speakers are featured throughout. Enjoy a private backyard and covered garage parking with no maintenance required. The established Killarney neighbourhood offers numerous amenities including Killarney Pool, Good Companions Activity Centre, tennis courts, bike paths, and Shaganappi Point Golf Course—all within walking distance. Shopping, schools, and transit options, including the Shaganappi Point Train Station, are just minutes away. This Killarney townhome is a must-see! Come experience the perfect blend of comfort, convenience, and style.
| COMMUNITY | Killarney/Glengarry |
| PROPERTY TYPE | Row/Townhouse |
| BUILDING TYPE | Other |
| STYLE | 2 Storey |
| YEAR BUILT | 2004 |
| SQUARE FOOTAGE | 1,574 |
| BEDROOMS | 3 |
| BATHROOMS | 4.00 |
| BASEMENT | Finished, Full |
| AMENITIES | |
| APPLIANCES | Dishwasher, Gas Stove, Microwave Hood Fan, Refrigerator, Washer/Dryer |
| COOLING | None |
| FIREPLACE | Gas |
| FLOORING | Carpet, Ceramic Tile, Hardwood |
| HEATING | Forced Air |
| LAUNDRY | Upper Level |
| LOT FEATURES | Back Yard, See Remarks |
| PARKING | Alley Access, Assigned, Covered, See Remarks, Stall |
| RESTRICTIONS | Board Approval |
| ROOF | Asphalt Shingle |
| TITLE | Fee Simple |
| BROKER | One Percent Realty |
| ROOMS | DIMENSIONS (m) | LEVEL |
|---|---|---|
| 3pc Bathroom | 5`1" x 9`0" | Basement |
| Bedroom | 16`8" x 13`1" | Basement |
| Den | 16`8" x 7`7" | Basement |
| Storage | 11`1" x 8`11" | Basement |
| Furnace/Utility Room | 7`7" x 5`9" | Basement |
| Foyer | 17`7" x 15`9" | Main |
| Kitchen | 7`11" x 12`7" | Main |
| Dining Room | 9`9" x 12`7" | Main |
| Living Room | 17`7" x 11`11" | Main |
| 2pc Bathroom | 5`9" x 5`10" | Main |
| 4pc Bathroom | 6`9" x 7`10" | Second |
| 5pc Ensuite bath | 8`10" x 7`11" | Second |
| Bedroom | 9`6" x 11`7" | Second |
| Office | 10`6" x 9`11" | Second |
| Bedroom - Primary | 17`9" x 14`5" | Second |

