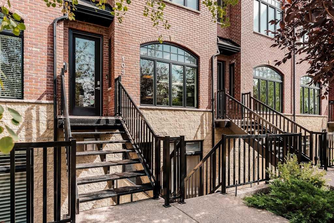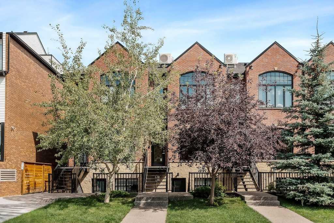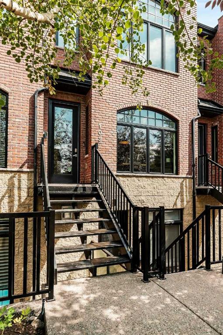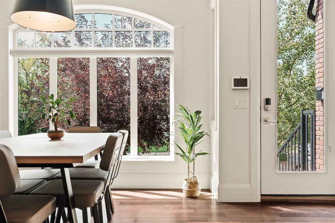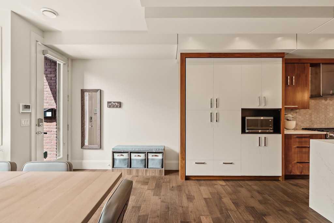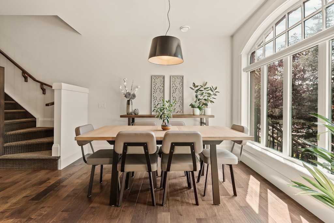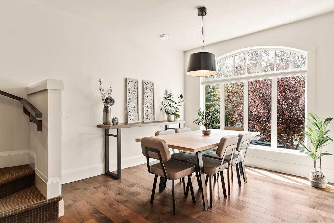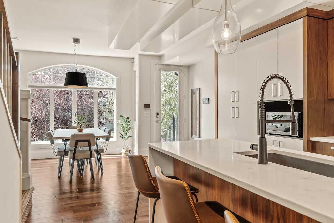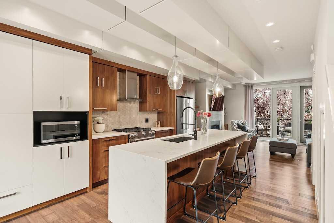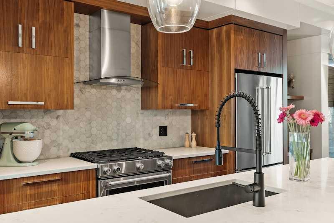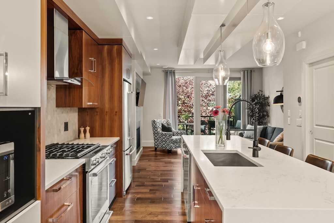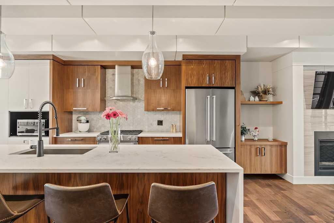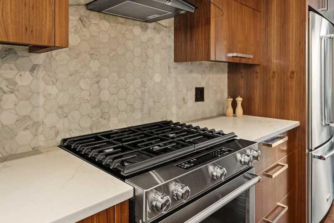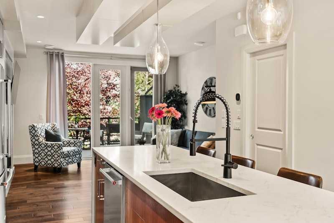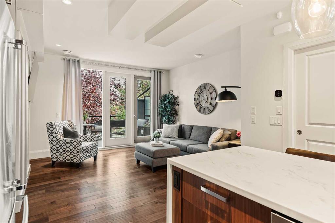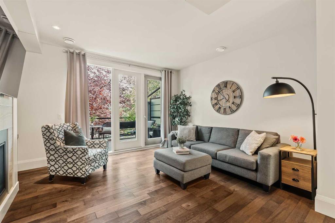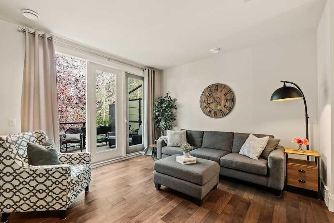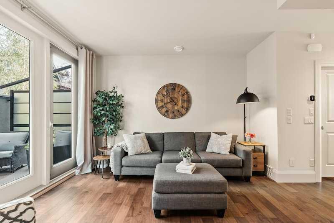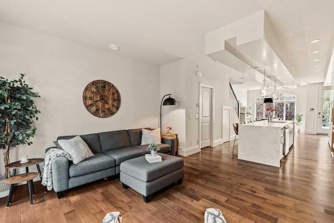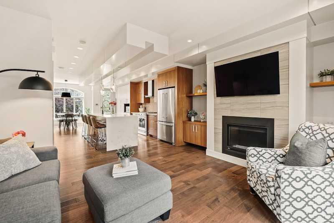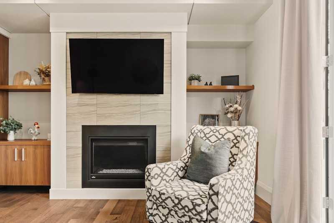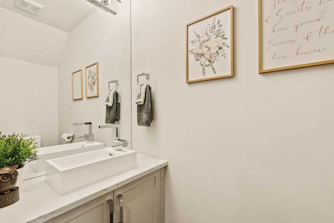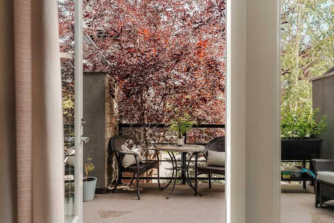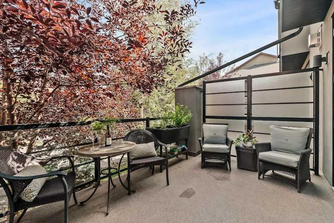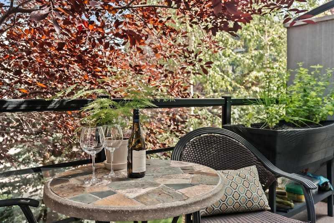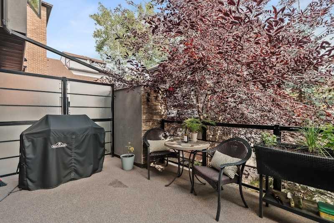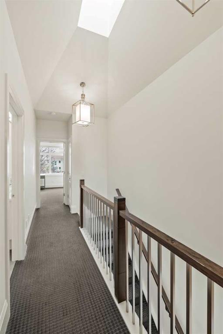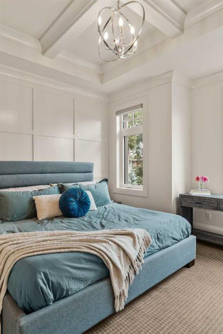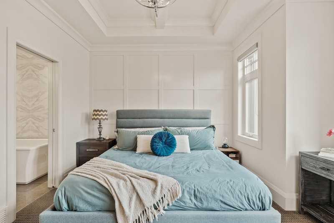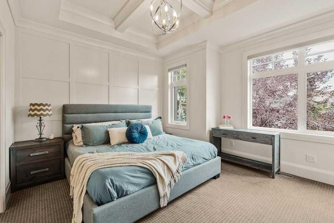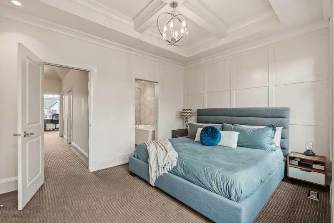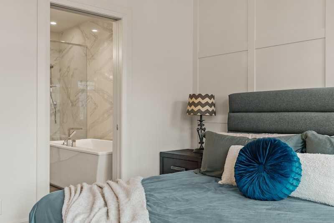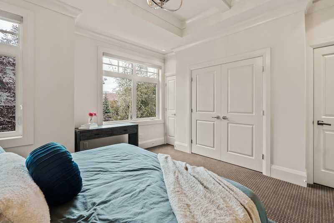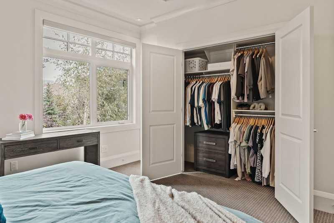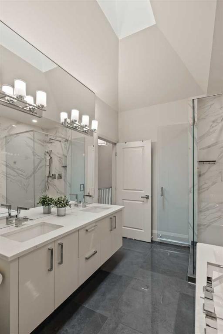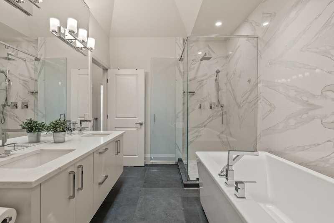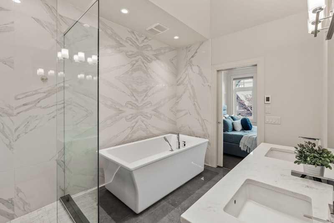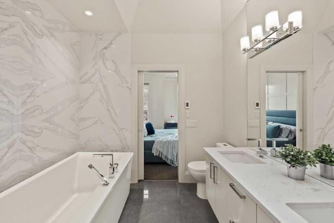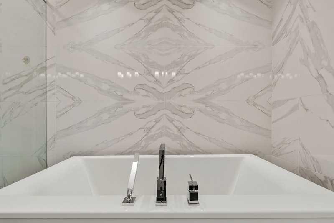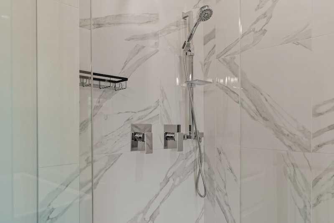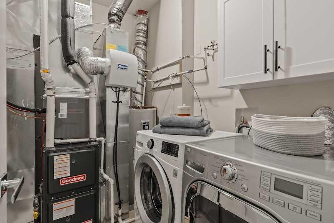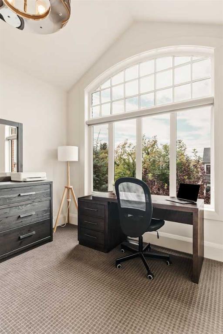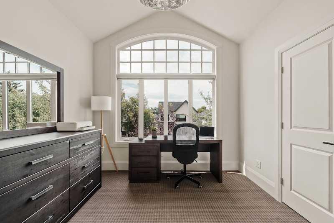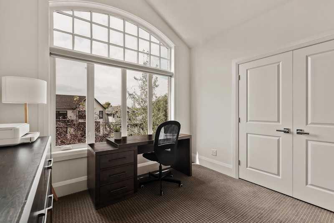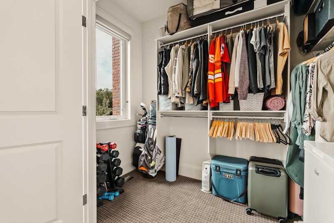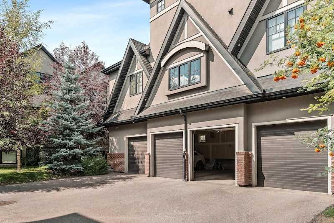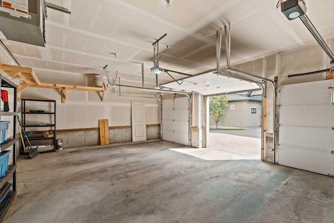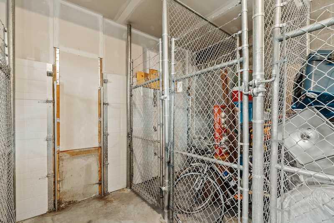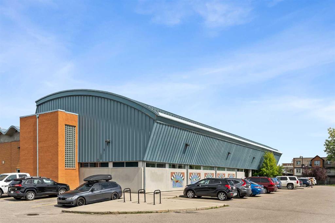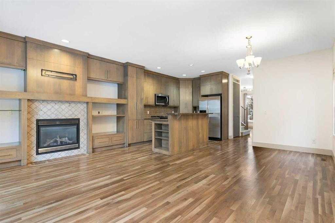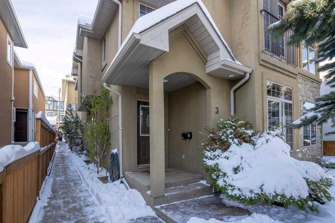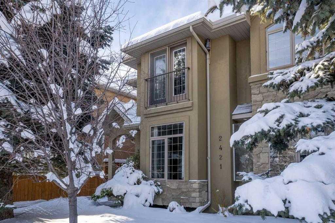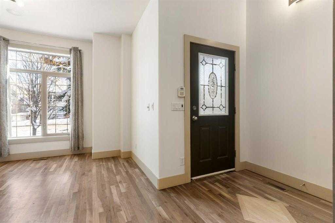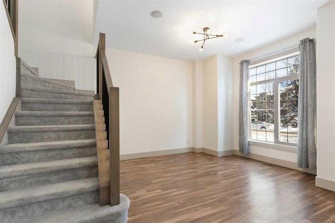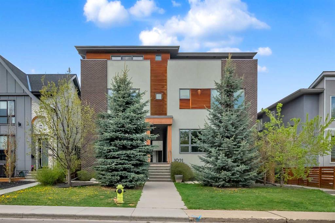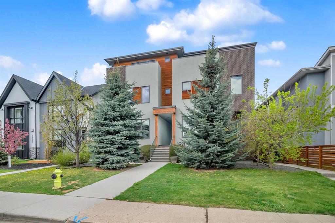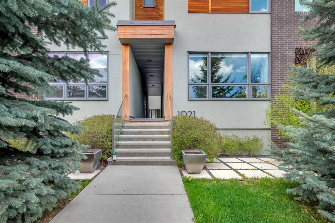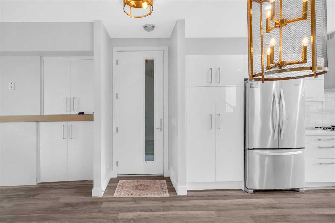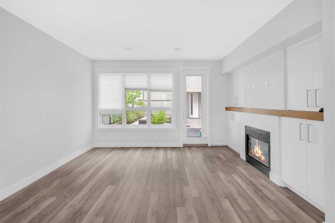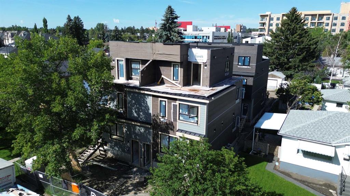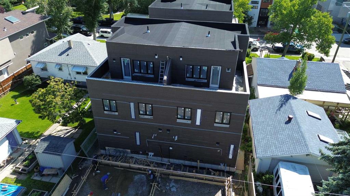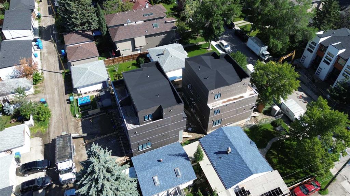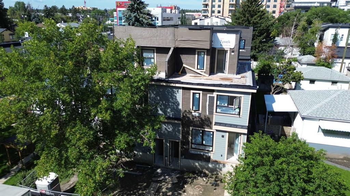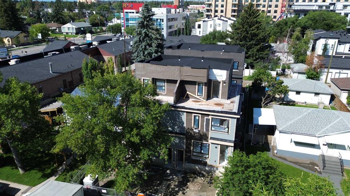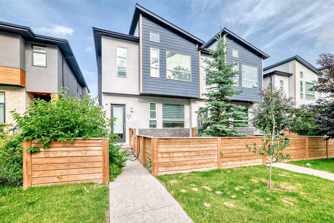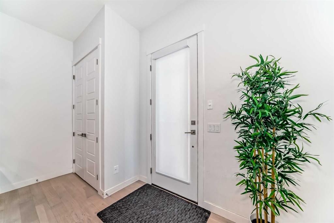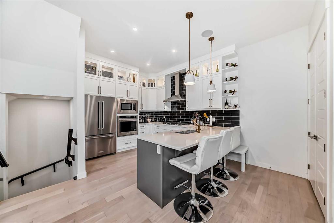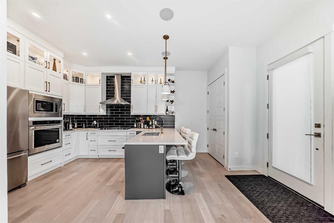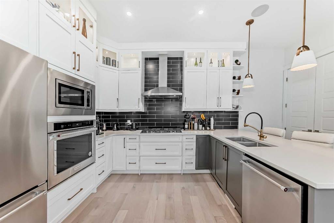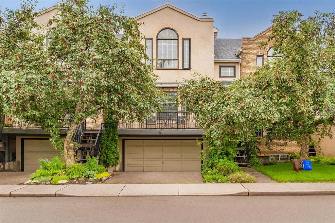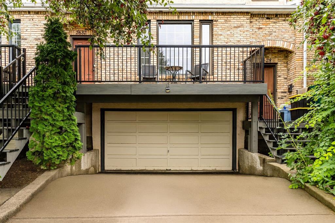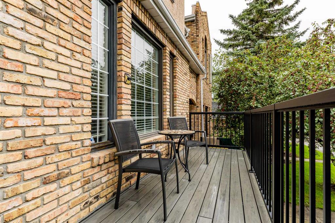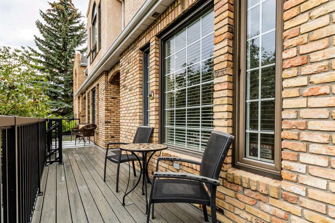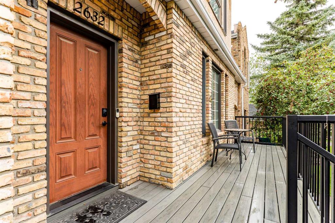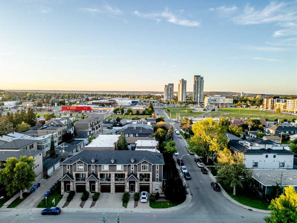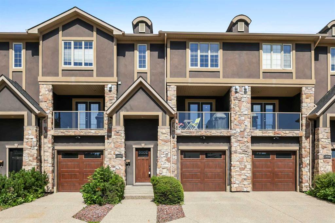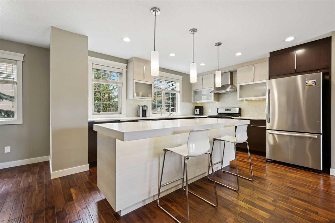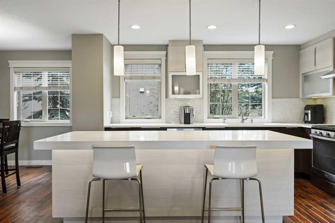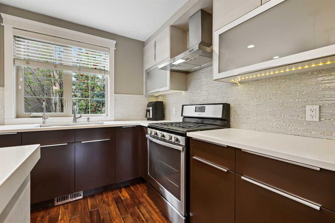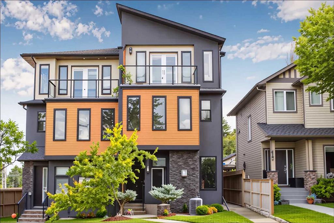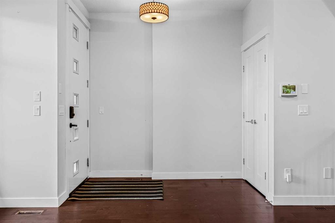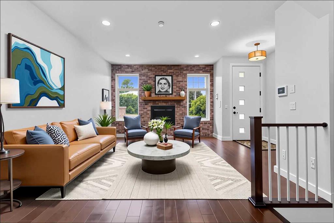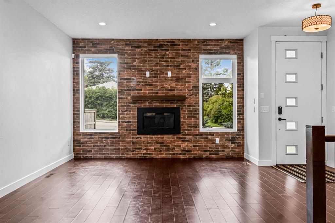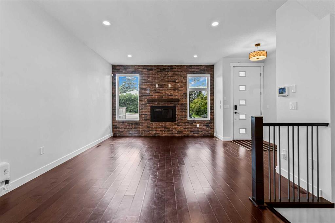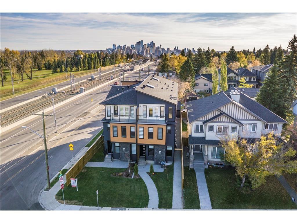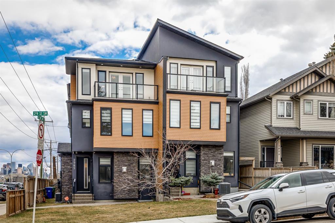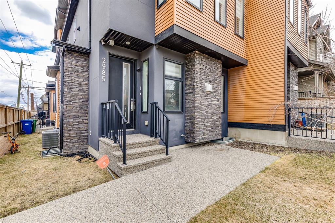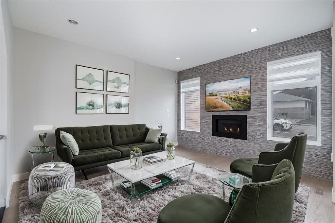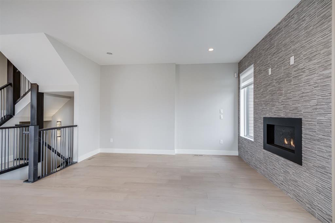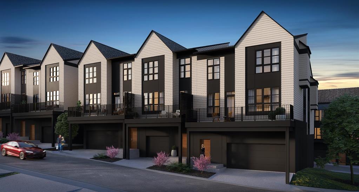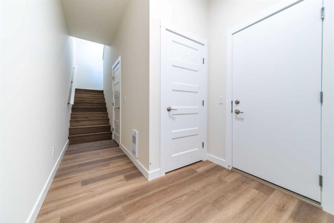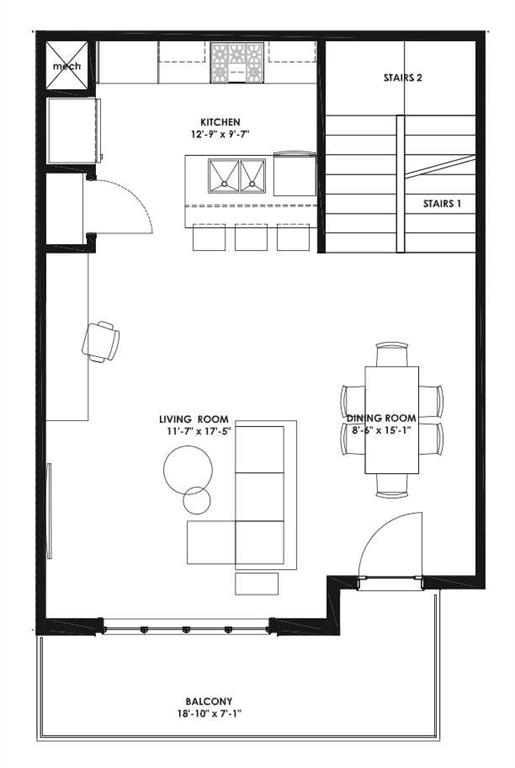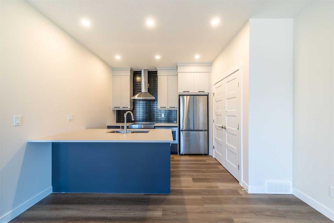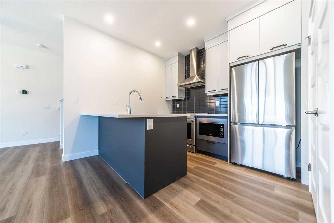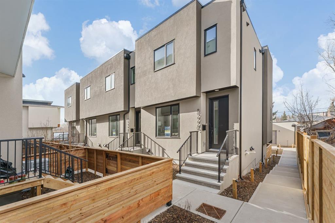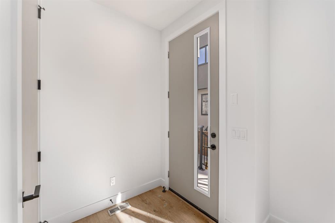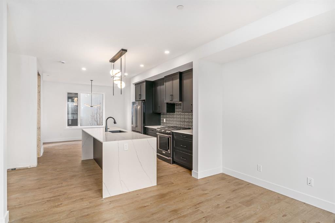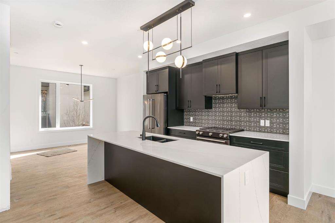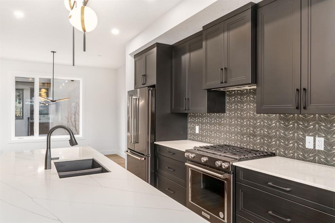103, 2214 30 Street SW
Calgary T3H 2L8
MLS® Number: A2249488
$ 615,000
2
BEDROOMS
1 + 1
BATHROOMS
1,267
SQUARE FEET
2017
YEAR BUILT
** Open House Sat, Aug. 23, 12 -4 pm ** These unique properties rarely come to market. Stunning two-storey, executive brownstone on a tree-lined street in desirable inner-city Killarney. Located near the park, Killarney Aquatic Centre and walkable to shops, restaurants and the C-Train. The true highlights of this home are the high-end design details throughout, including the quality brick façade, huge arched windows, stone counters, high-ceilings, skylights, hardwood flooring, built-ins, custom moulding, air conditioning and more. Upon entry you’ll notice the beautiful hardwood and exceptional open-concept flow of the home. With a large, arched west-facing window at the front, providing the perfect setting for the spacious dining area. Flowing through the chef’s kitchen, past a two-piece powder room for guests to the living area and floor to ceiling windows leading to the east facing patio with gas BBQ hook-ups and frosted glass side panels. Exterior greenery and landscaping has been thoughtfully designed around the property for privacy. Built-in details can be found throughout the main level, with a seamlessly integrated coat closet and pantry, hidden under-stair storage, and two custom shelving units flanking the gas fireplace in the living area. The kitchen is built for entertaining, with a show-stopping quartz waterfall island, premium KitchenAid appliances including a gas range and custom walnut cabinetry. Air conditioning has recently been added to the home, ensuring comfort through all seasons. Moving up to the second level you’ll notice high-end carpeting, incredible vaulted ceilings with skylights that bring natural light in to every space of the home. The primary suite is another level of sophistication with rarely-seen coffered ceilings, crown-moulding, wall paneling and three custom build-in closets. The large 5-piece upper-level spa bathroom is a key feature with the same high-ceilings, skylight, heated floors, a beautiful soaker tub, separate shower, stone counters and a double vanity. The laundry and utility room is conveniently located on the upper-level along with a large second bedroom with a huge arched west-facing window and a large walk-in closet with a window. Moving outside to the detached, heated shared garage (titled parking spot) and large additional, secured storage room you’ll notice the property is exceptionally well managed and cared for by fellow residents. More design consideration has been applied on the back entry and driveway of the property, making coming home here a delightful experience. Your neighbours are professionals and the area is quiet despite being so close-in to everything the city has to offer. Location is everything with close access to recreation, 17th avenue, downtown, Shaganappi golf course, C-Train stations, many restaurants and shops. Enjoy a lifestyle of class, quality craftsmanship, privacy and inner-city convenience at this stunning brownstone.
| COMMUNITY | Killarney/Glengarry |
| PROPERTY TYPE | Row/Townhouse |
| BUILDING TYPE | Five Plus |
| STYLE | Townhouse |
| YEAR BUILT | 2017 |
| SQUARE FOOTAGE | 1,267 |
| BEDROOMS | 2 |
| BATHROOMS | 2.00 |
| BASEMENT | None |
| AMENITIES | |
| APPLIANCES | Central Air Conditioner, Dishwasher, Gas Range, Microwave, Refrigerator, Washer/Dryer |
| COOLING | Central Air, Rooftop |
| FIREPLACE | Gas |
| FLOORING | Carpet, Hardwood, Tile |
| HEATING | Central |
| LAUNDRY | Upper Level |
| LOT FEATURES | Back Lane, Landscaped, Treed |
| PARKING | Heated Garage, Single Garage Detached |
| RESTRICTIONS | None Known |
| ROOF | Asphalt Shingle |
| TITLE | Fee Simple |
| BROKER | CIR Realty |
| ROOMS | DIMENSIONS (m) | LEVEL |
|---|---|---|
| Dining Room | 15`6" x 11`3" | Main |
| Kitchen | 12`3" x 16`9" | Main |
| Living Room | 15`6" x 12`10" | Main |
| 2pc Bathroom | 3`0" x 7`1" | Main |
| Bedroom | 10`7" x 11`0" | Second |
| Bedroom - Primary | 13`8" x 12`9" | Second |
| Laundry | 8`7" x 6`3" | Second |
| 5pc Bathroom | 8`7" x 12`2" | Second |

