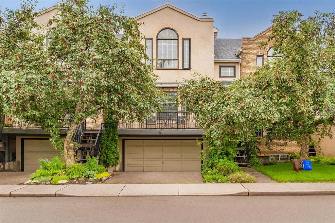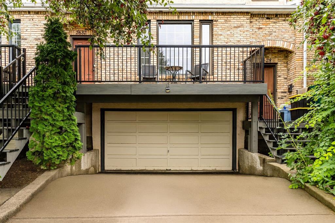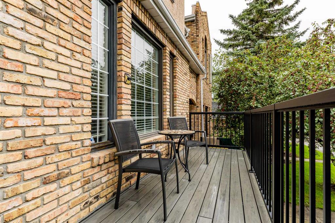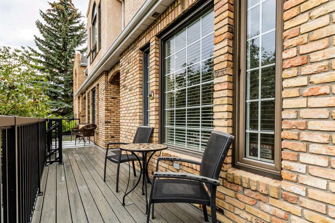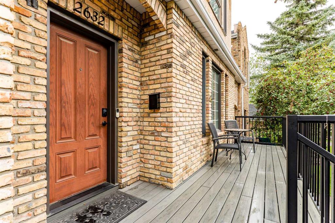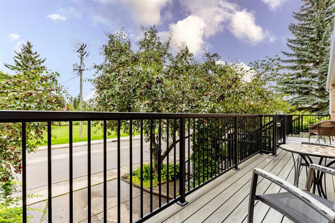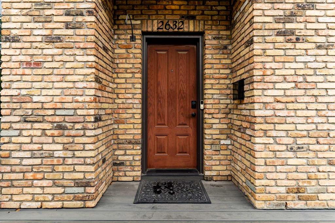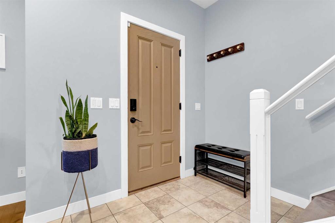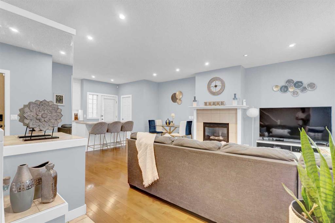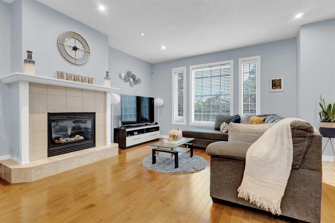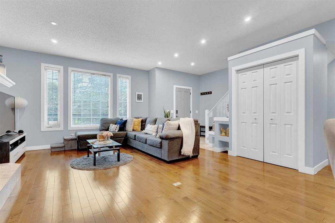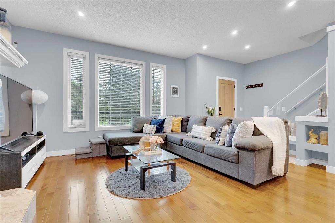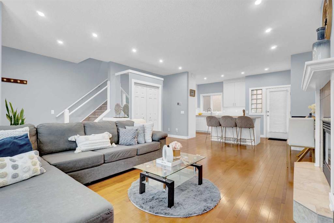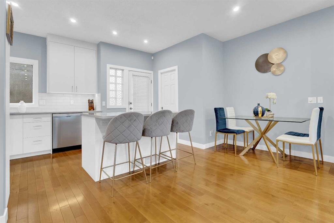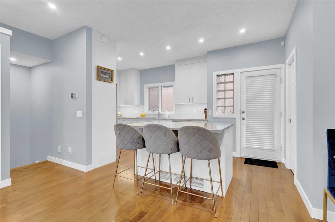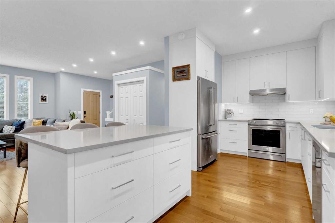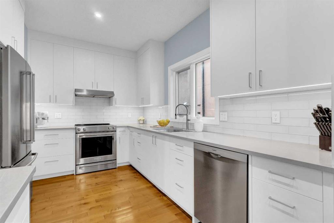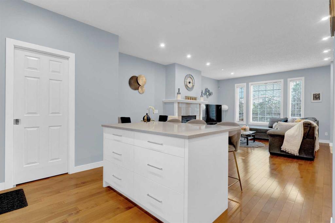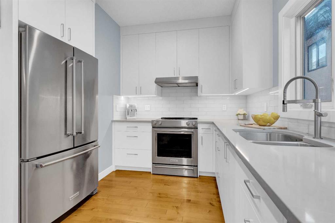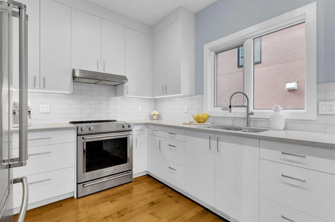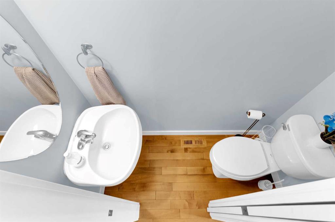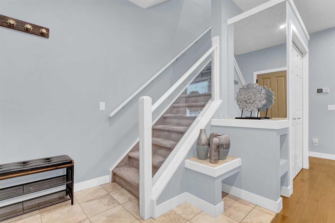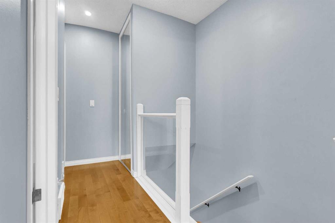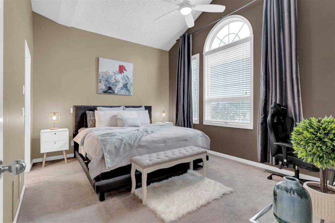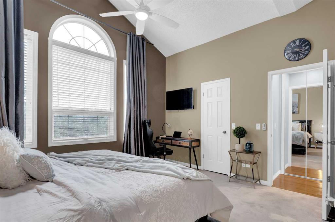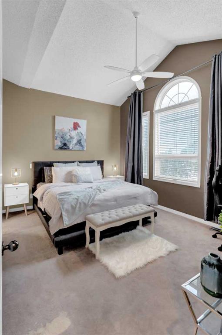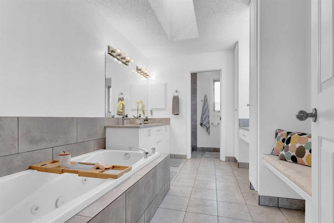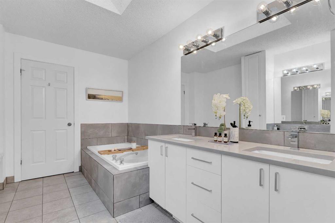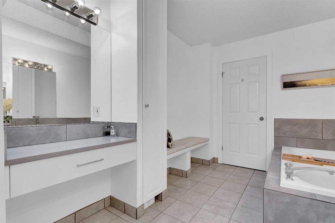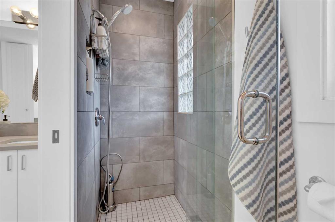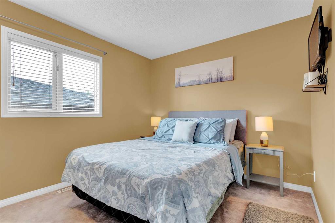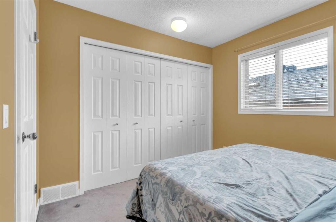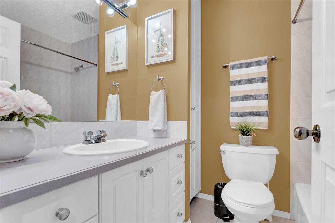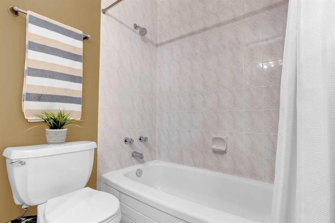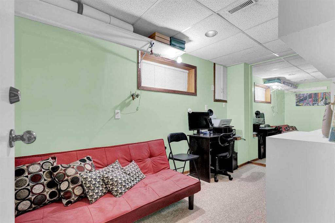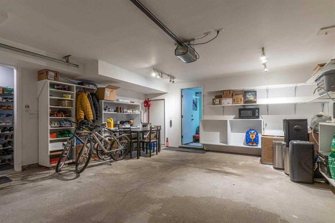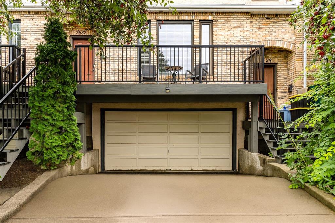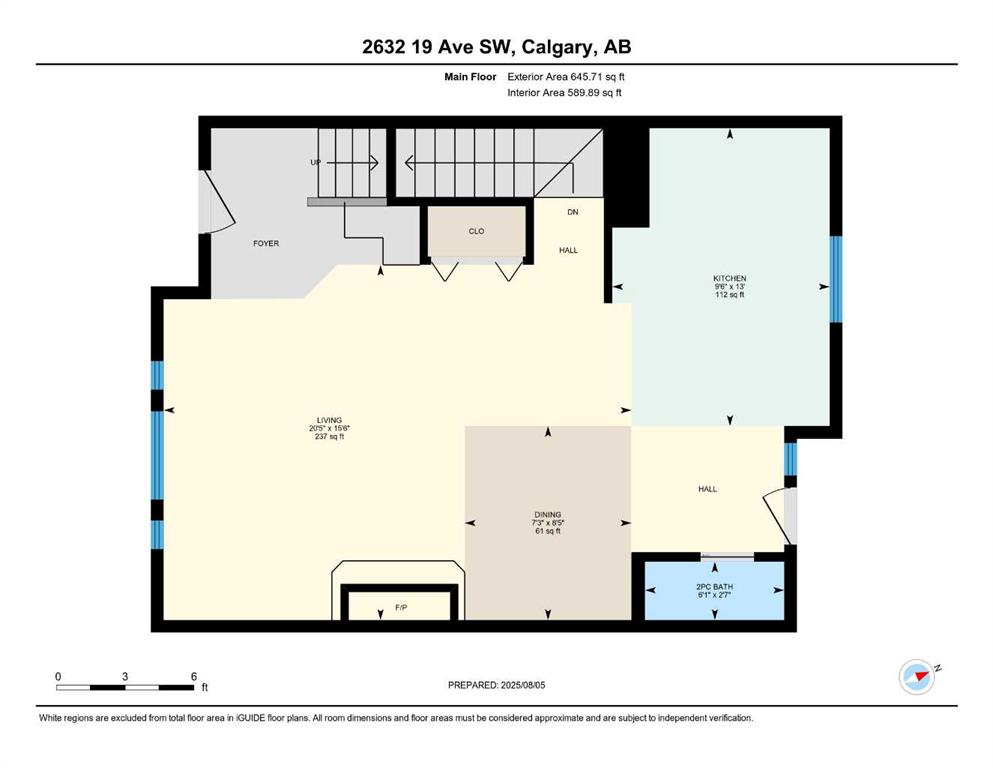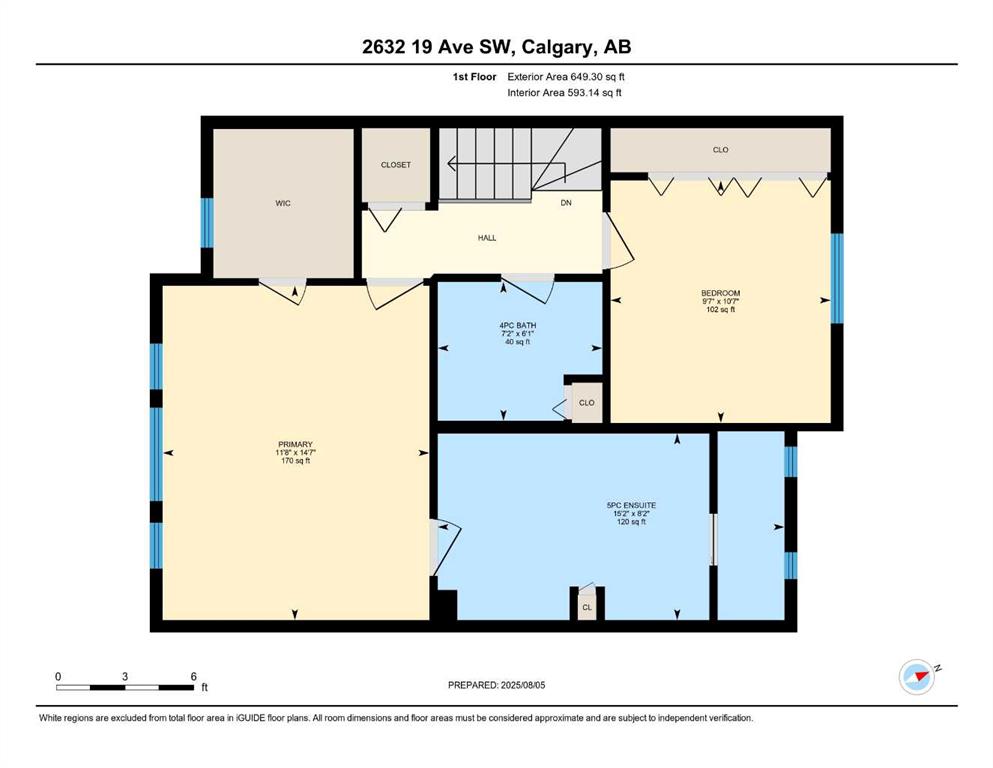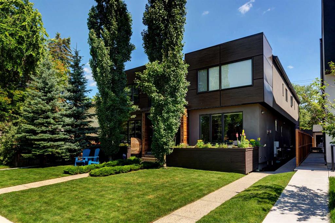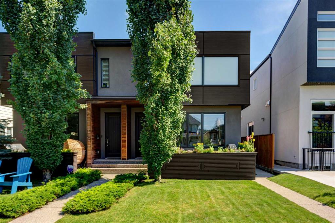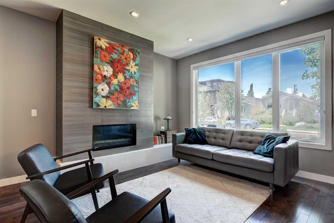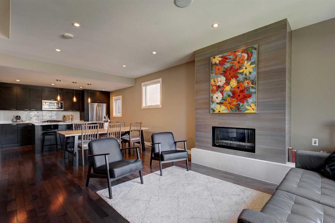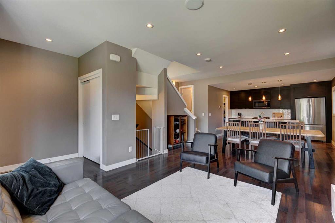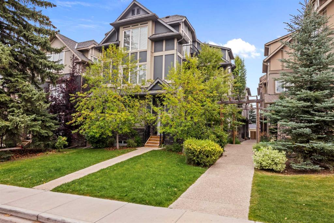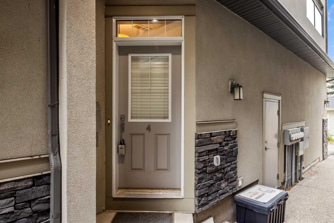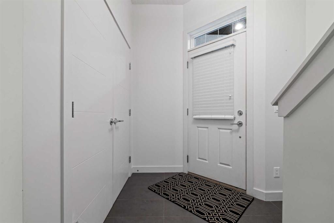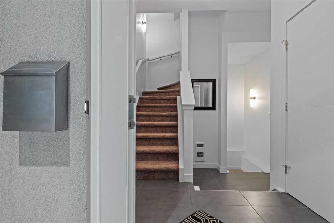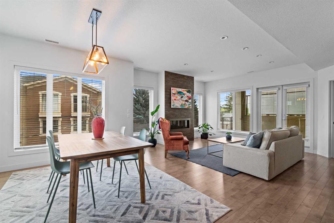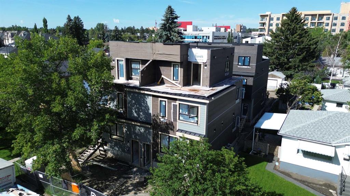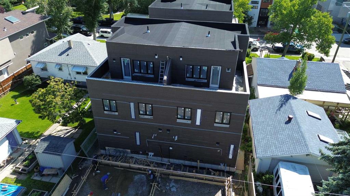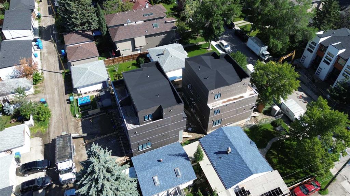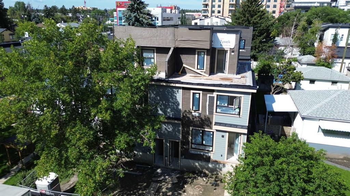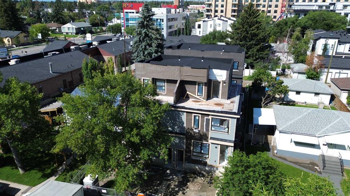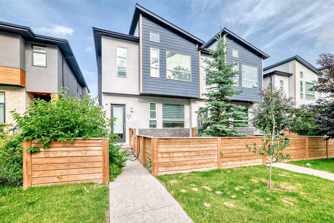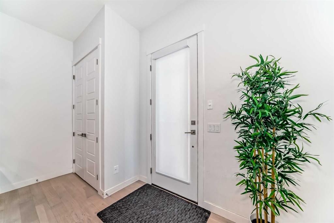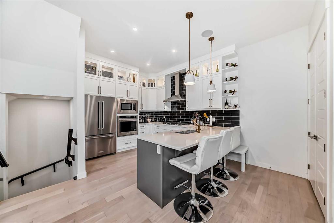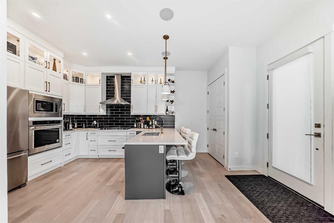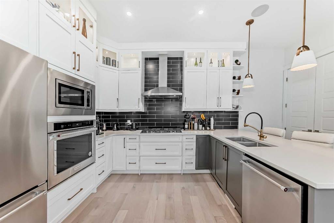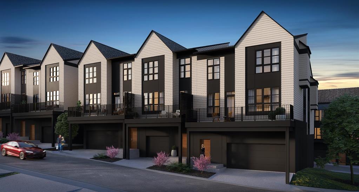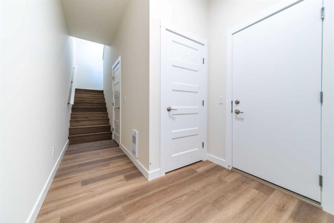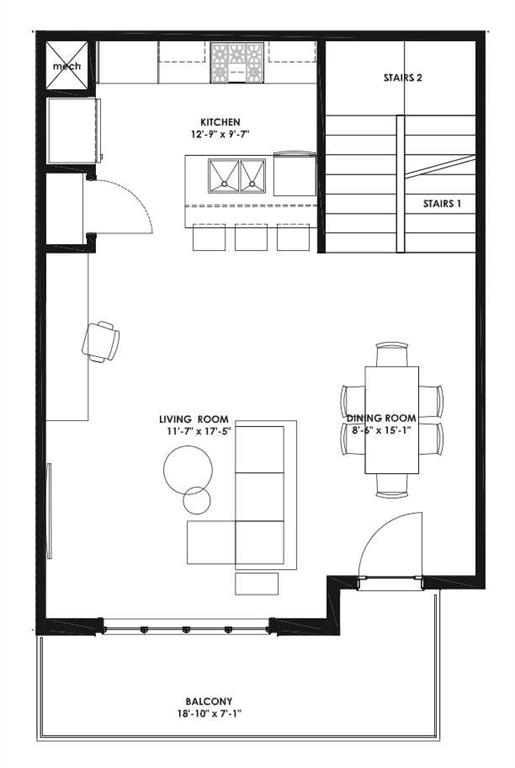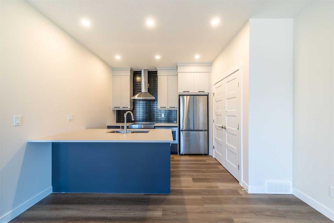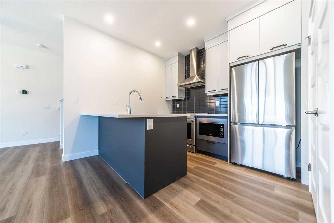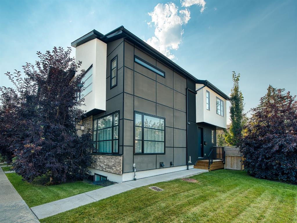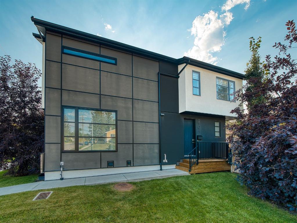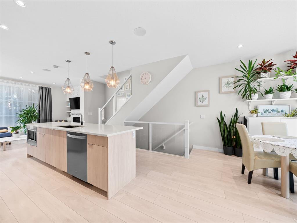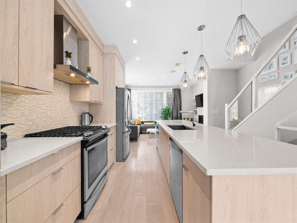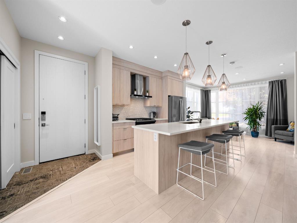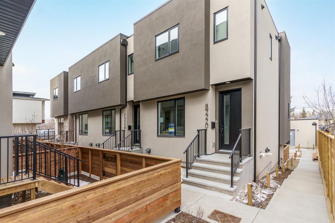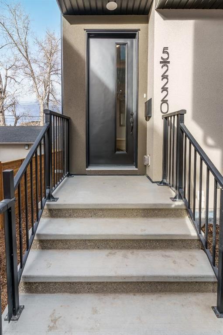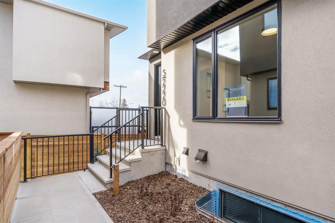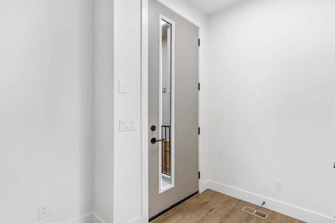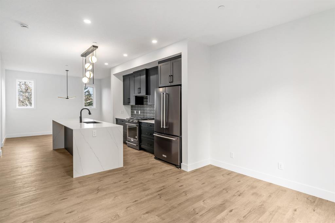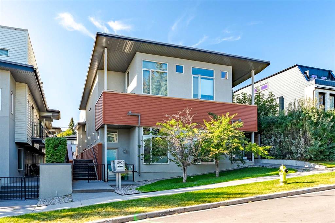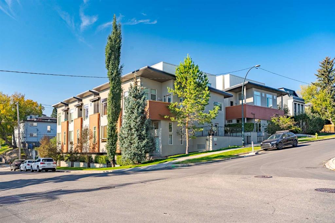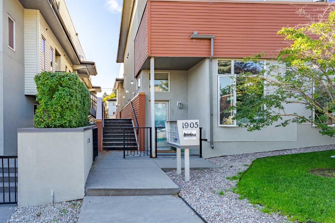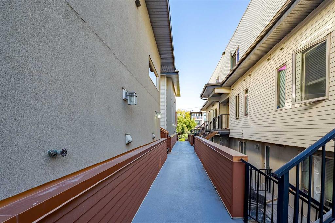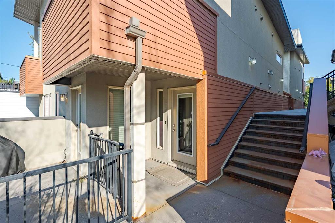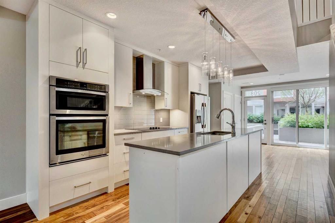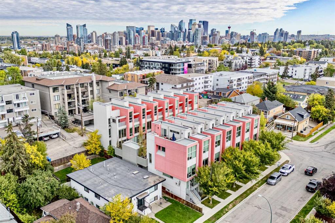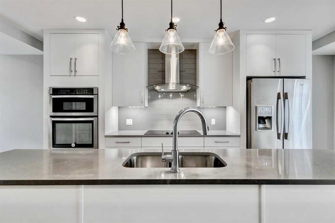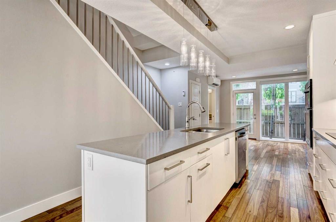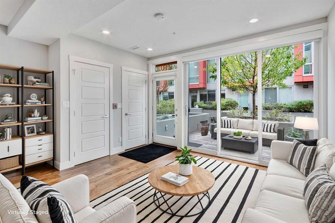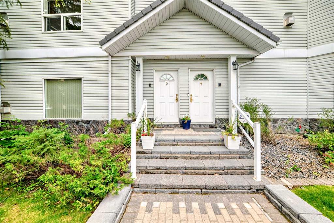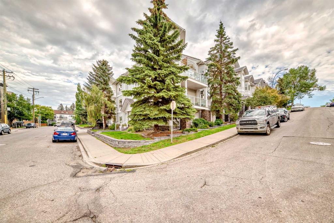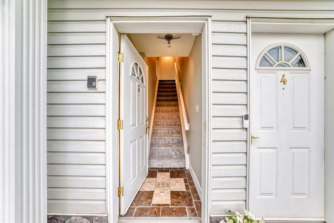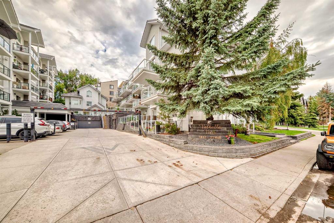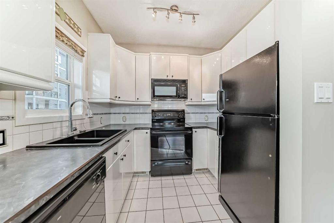2632 19 Avenue SW
Calgary T3E 7G1
MLS® Number: A2246342
$ 580,000
2
BEDROOMS
2 + 1
BATHROOMS
1993
YEAR BUILT
***PRICE REDUCTION FOR QUICK SALE*** OPEN HOUSE: Saturday, August 30th, 12NOON to 2:00PM - A TRUE GEM IN THE INNER CITY nestled on one of the nicest tree-lined streets in the sought after community of KILLARNEY! 2 BEDROOMS + DEN, 2.5 BATHROOM home with a DOUBLE ATTACHED GARAGE + DRIVEWAY offers the perfect blend of timeless architecture and modern elegance. WALK TO C-TRAIN STATION or catch a bus on 17th Avenue, just two blocks away! From the moment you arrive, the curb appeal will draw you in with its inviting front porch where you can sip your morning coffee, enjoy the peaceful beauty of the gardens and beautiful canopy of trees growing out front. Inside, you are greeted by a bright and airy open concept living space where natural light floods through large front windows filling the living room with warmth and highlighting the cozy gas fireplace. The kitchen is a true showstopper featuring sleek quartz countertops, a centre island with ample seating, high end stainless steel appliances and plenty of cabinetry offering the perfect balance of style and functionality. Just off the kitchen, step out onto the back deck for summer BBQs and relaxed evenings under the open sky. Upstairs, the expansive Primary Bedroom feels like a true retreat with its soaring VAULTED CEILING, walk-in closet, and spa-inspired five-piece ensuite complete with dual vanities, a soaker tub, and a glass-enclosed shower. A spacious second bedroom, an additional full bathroom, and a convenient laundry room complete the upper level making daily living a breeze. The lower level offers a versatile flex space that can be transformed into a home office, media room, gym or creative studio tailored to your lifestyle needs. Additional comforts include CENTRAL AIR CONDITIONING to keep you cool in the summer and a DOUBLE ATTACHED GARAGE with built-in shelving for all your storage needs PLUS DRIVEWAY FOR EXTRA PARKING SPACE. This SELF-MANAGED COMPLEX boasts low condo fees and sits directly across from the vibrant community centre with its park, gardens and seniors’ facilities. The location is simply unbeatable where you can enjoy all the amenities, shops and restaurants this dynamic inner-city neighbourhood has to offer. This rare opportunity offers the perfect combination of inner-city convenience, modern comfort and timeless charm. With flexible possession available, this is your chance to secure a truly special home in one of Calgary’s most desirable neighbourhood. Book your private showing today and experience all that this Killarney gem has to offer.
| COMMUNITY | Killarney/Glengarry |
| PROPERTY TYPE | Row/Townhouse |
| BUILDING TYPE | Four Plex |
| STYLE | 2 Storey |
| YEAR BUILT | 1993 |
| SQUARE FOOTAGE | 1,295 |
| BEDROOMS | 2 |
| BATHROOMS | 3.00 |
| BASEMENT | Finished, Partial |
| AMENITIES | |
| APPLIANCES | Central Air Conditioner, Dishwasher, Electric Stove, Freezer, Garage Control(s), Range Hood, Refrigerator, Washer/Dryer, Window Coverings |
| COOLING | Central Air |
| FIREPLACE | Gas, Living Room, Mantle, Tile |
| FLOORING | Carpet, Hardwood, Tile |
| HEATING | Fireplace(s), Forced Air, Natural Gas |
| LAUNDRY | In Unit |
| LOT FEATURES | Fruit Trees/Shrub(s), Garden |
| PARKING | Additional Parking, Double Garage Attached, Driveway |
| RESTRICTIONS | Board Approval |
| ROOF | Asphalt Shingle |
| TITLE | Fee Simple |
| BROKER | CIR Realty |
| ROOMS | DIMENSIONS (m) | LEVEL |
|---|---|---|
| Den | 13`2" x 7`0" | Basement |
| Furnace/Utility Room | 7`10" x 6`11" | Basement |
| 2pc Bathroom | 2`7" x 6`1" | Main |
| Dining Room | 8`5" x 7`3" | Main |
| Kitchen | 13`0" x 9`6" | Main |
| Living Room | 15`6" x 20`5" | Main |
| 4pc Bathroom | 6`1" x 7`2" | Second |
| 5pc Ensuite bath | 8`2" x 15`2" | Second |
| Bedroom | 10`7" x 9`7" | Second |
| Bedroom - Primary | 14`7" x 11`8" | Second |

