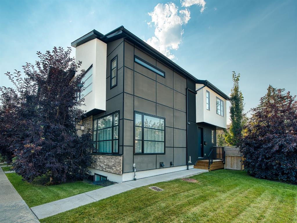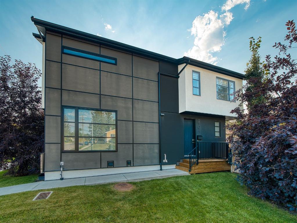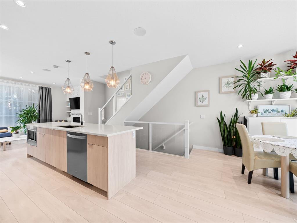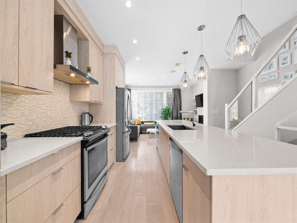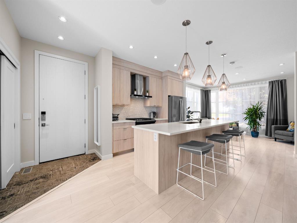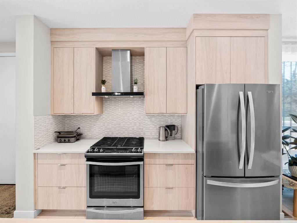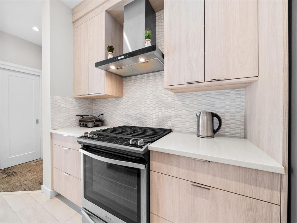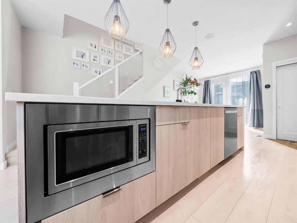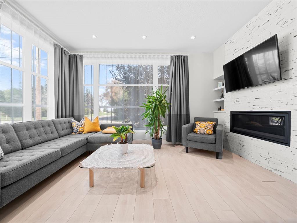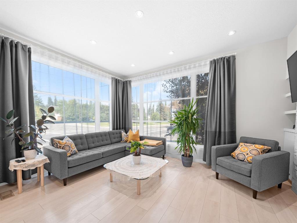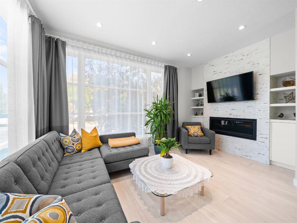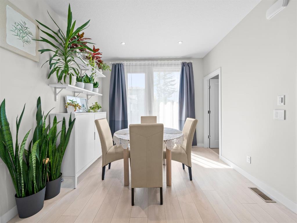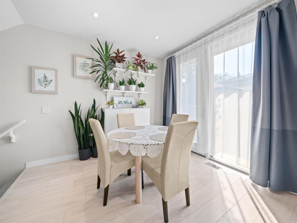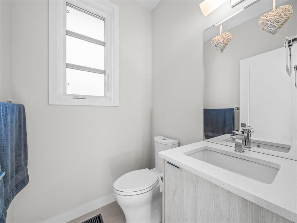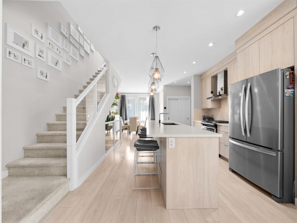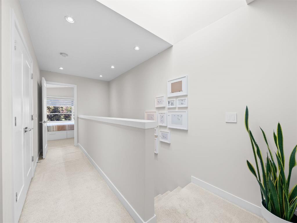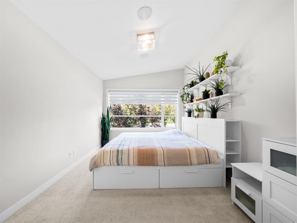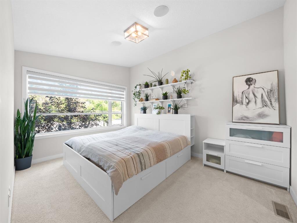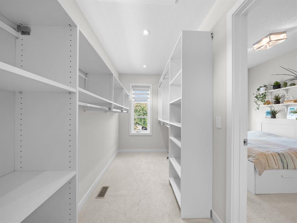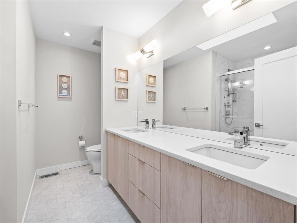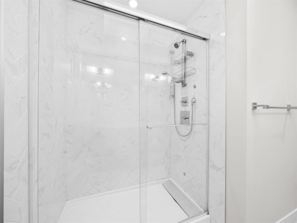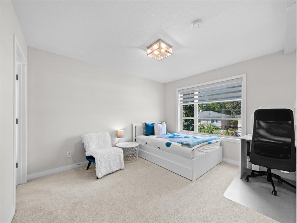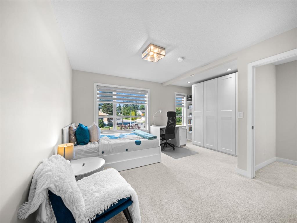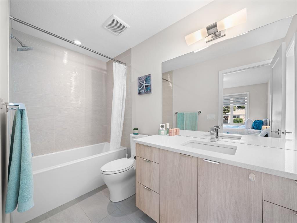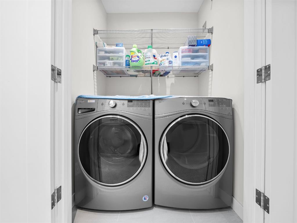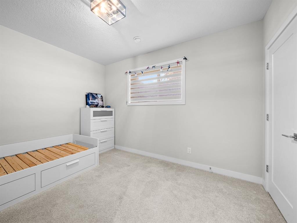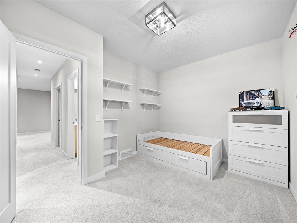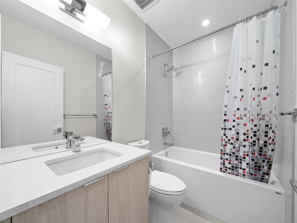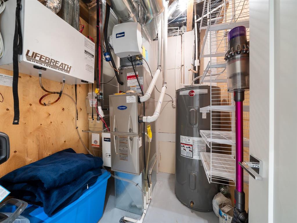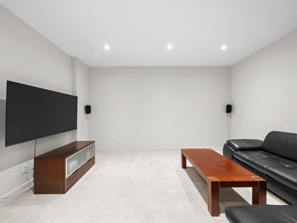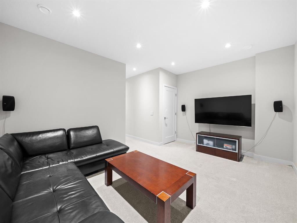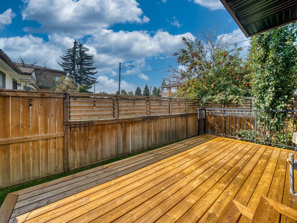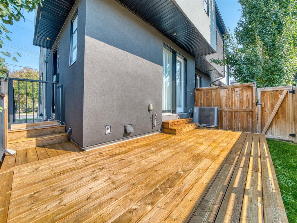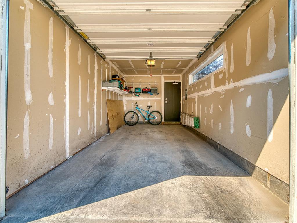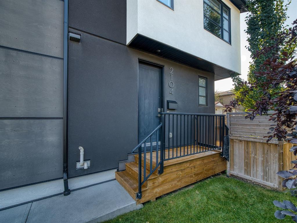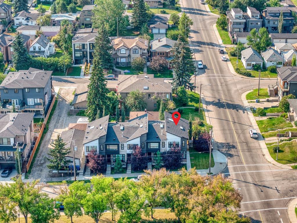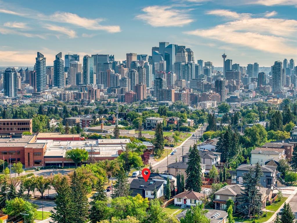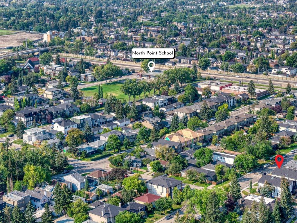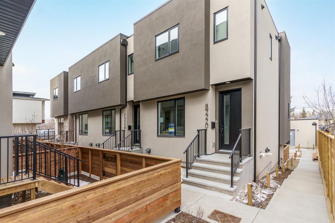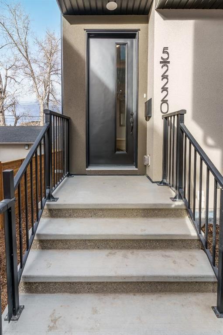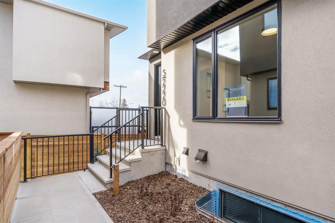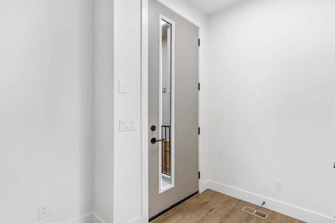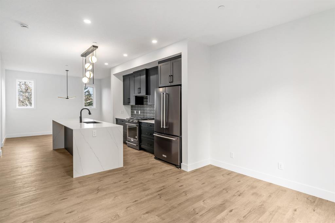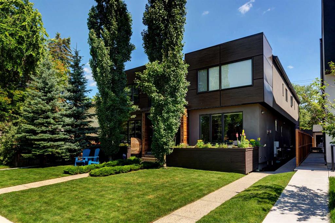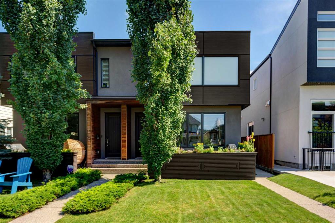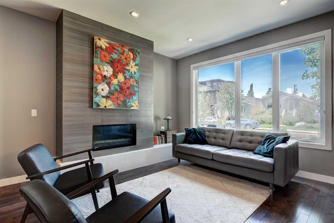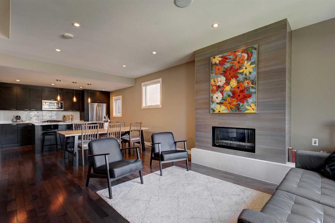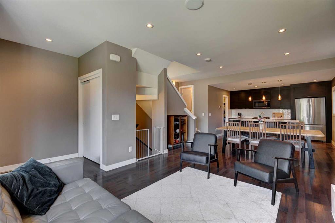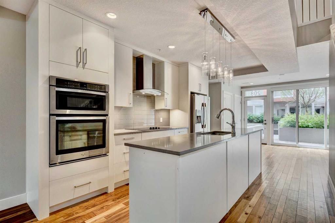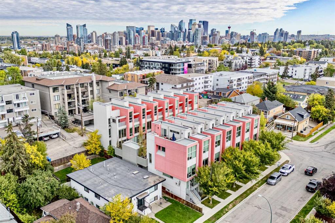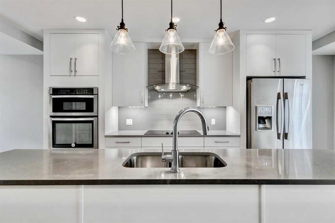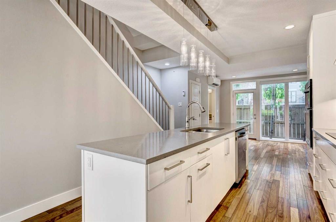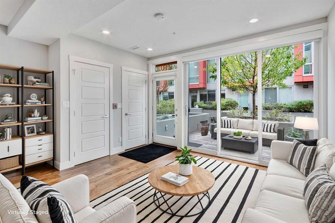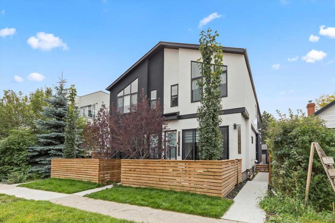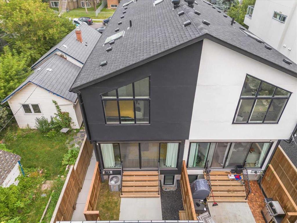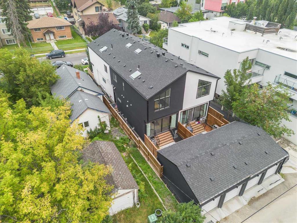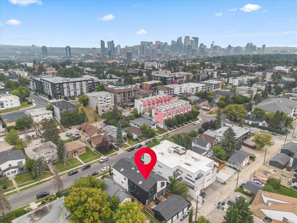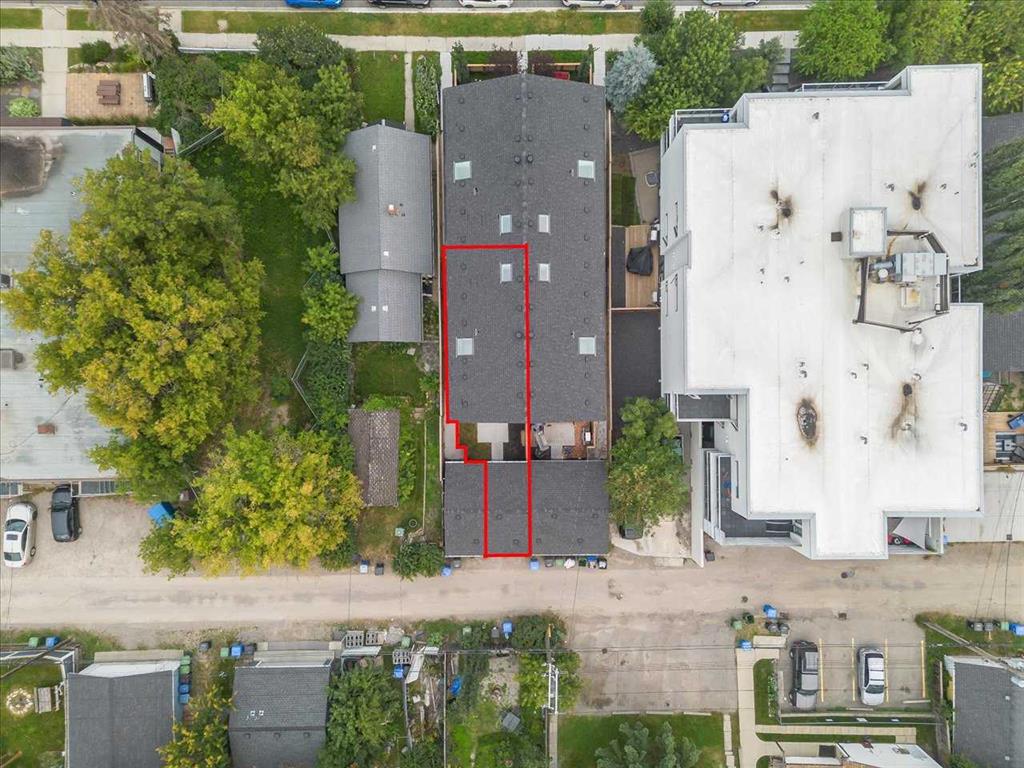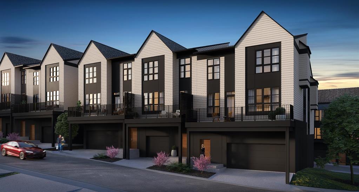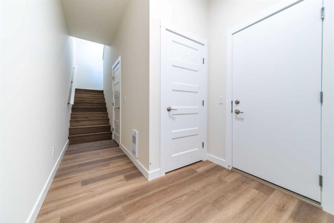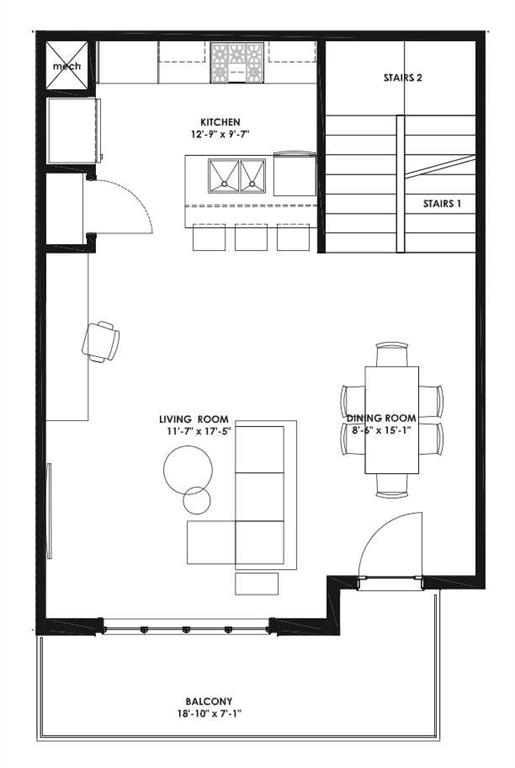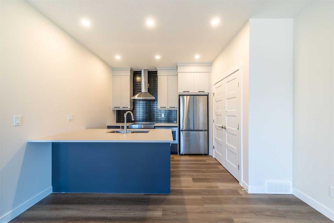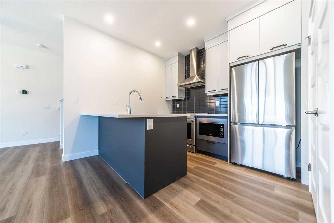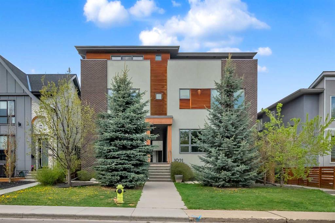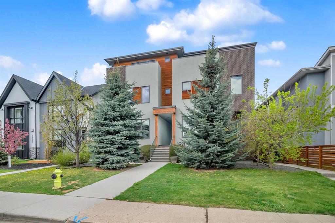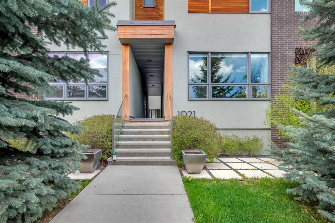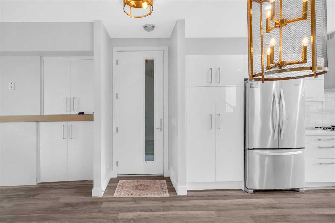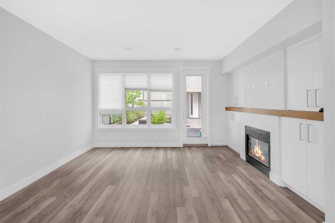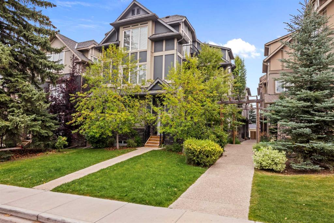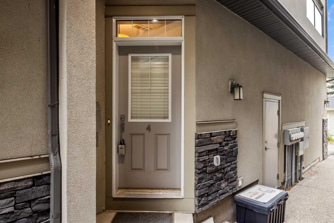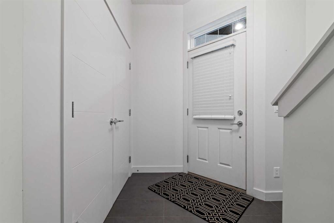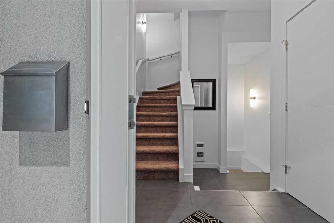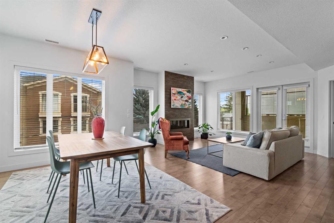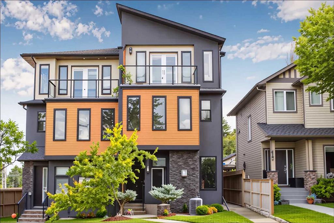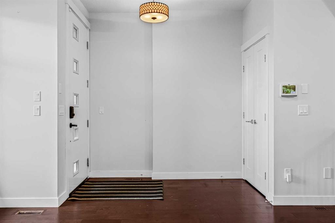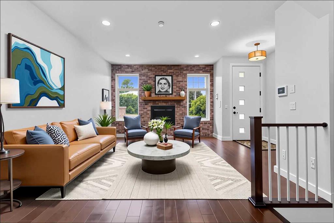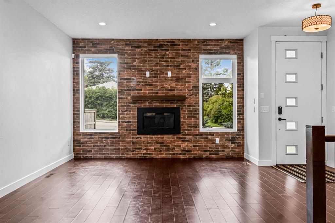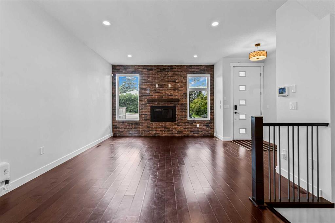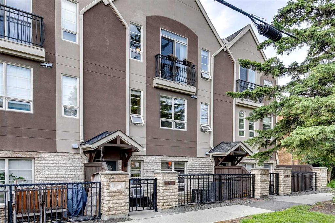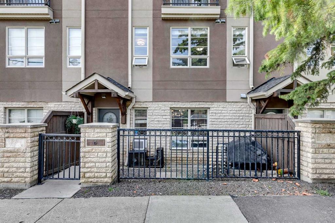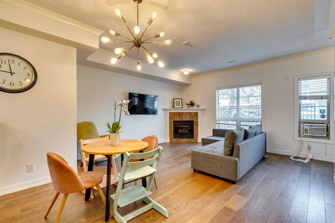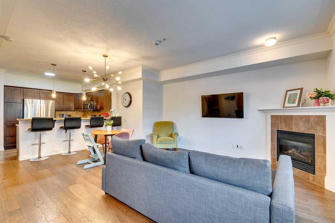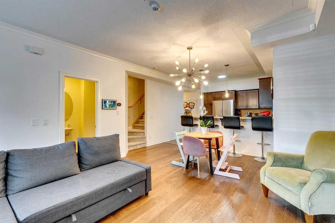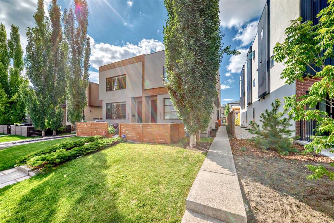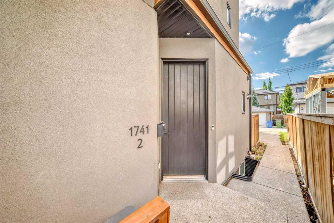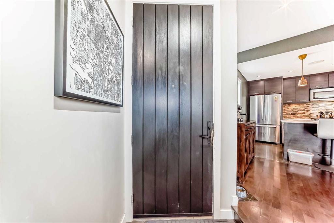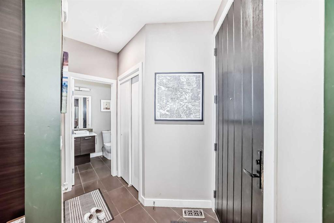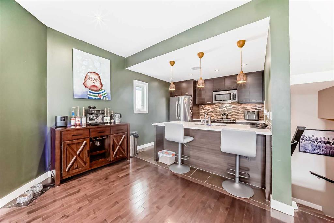2104 Richmond Road SW
Calgary T2T 5C8
MLS® Number: A2254417
$ 659,900
3
BEDROOMS
3 + 1
BATHROOMS
1,187
SQUARE FEET
2017
YEAR BUILT
Location, location, location! Ideally situated with quick access to Crowchild Trail and just minutes to Glenmore, plus walking distance to the vibrant restaurants, shops, and amenities of 17th Avenue. This amazing end unit former show home is bright and open, filled with natural light from its west, south, and north facing windows. Thoughtful upgrades include Schlage keyless entry, Lutron wireless controlled lighting, and a built in sound system with 4 JBL speakers paired with Sonos. At the heart of the main floor is a central kitchen, designed for both daily living and entertaining. It boasts a gas stove, chimney hood fan, quartz countertops, and a breakfast island. The open concept design flows into a bright living area with an abundance of natural light, a gas fireplace, and a dining space with swing doors leading to a private, freshly redone south facing deck. Upstairs, you’ll find two generously sized bedrooms: the primary bedroom features custom built ins in the walk in closet, while the second bedroom is equipped with an IKEA PAX wardrobe system, and both include private ensuites for comfort and privacy. The fully developed basement adds even more living space with a third bedroom, a 4 piece bathroom, and a spacious recreation/media room. This self managed 5 unit complex has no rental units, all homes are owner occupied, offering a private, community focused living environment. This is the perfect combination of modern convenience, stylish upgrades, and an unbeatable location.
| COMMUNITY | Richmond |
| PROPERTY TYPE | Row/Townhouse |
| BUILDING TYPE | Five Plus |
| STYLE | 2 Storey |
| YEAR BUILT | 2017 |
| SQUARE FOOTAGE | 1,187 |
| BEDROOMS | 3 |
| BATHROOMS | 4.00 |
| BASEMENT | Finished, Full |
| AMENITIES | |
| APPLIANCES | Dishwasher, Dryer, Gas Range, Refrigerator, Washer, Window Coverings |
| COOLING | None |
| FIREPLACE | Gas |
| FLOORING | Carpet, Laminate, Tile |
| HEATING | Forced Air, Natural Gas |
| LAUNDRY | Upper Level |
| LOT FEATURES | Corner Lot |
| PARKING | Single Garage Detached |
| RESTRICTIONS | None Known |
| ROOF | Asphalt |
| TITLE | Fee Simple |
| BROKER | RE/MAX iRealty Innovations |
| ROOMS | DIMENSIONS (m) | LEVEL |
|---|---|---|
| 4pc Bathroom | 7`10" x 5`1" | Lower |
| Bedroom | 12`8" x 9`9" | Lower |
| Family Room | 15`0" x 11`8" | Lower |
| Furnace/Utility Room | 7`11" x 6`1" | Lower |
| 2pc Bathroom | 4`11" x 5`1" | Main |
| Dining Room | 10`5" x 10`11" | Main |
| Kitchen | 12`6" x 12`10" | Main |
| Living Room | 15`9" x 10`9" | Main |
| 4pc Ensuite bath | 5`0" x 10`1" | Second |
| 4pc Ensuite bath | 8`7" x 10`5" | Second |
| Bedroom | 12`4" x 15`5" | Second |
| Bedroom - Primary | 10`2" x 13`5" | Second |
| Walk-In Closet | 5`3" x 11`6" | Second |

