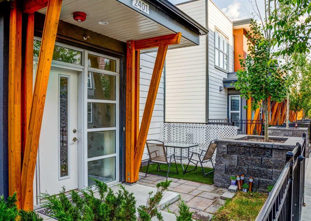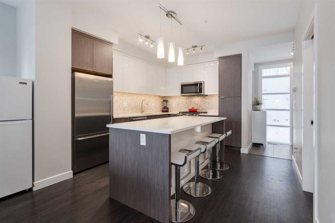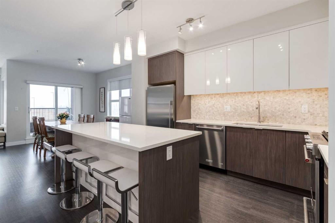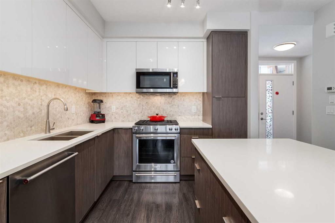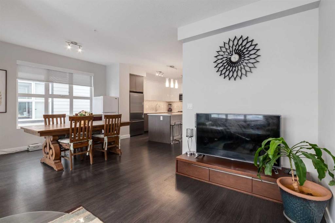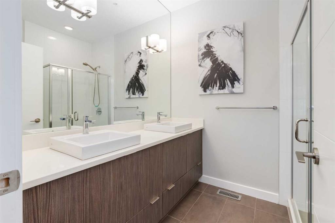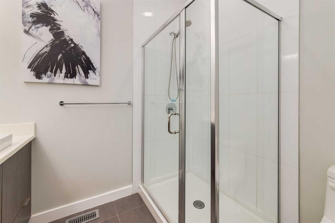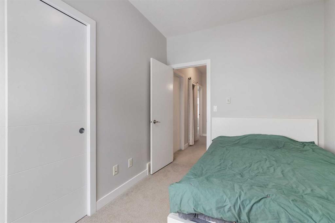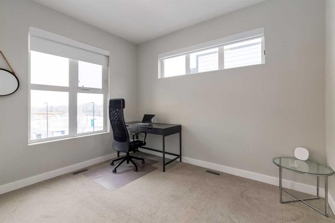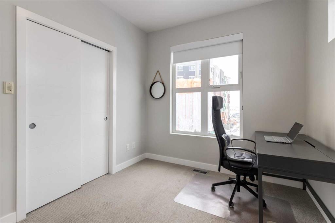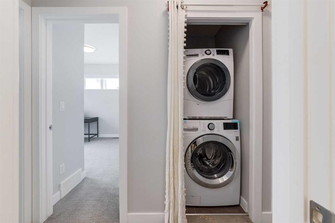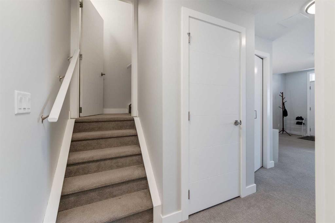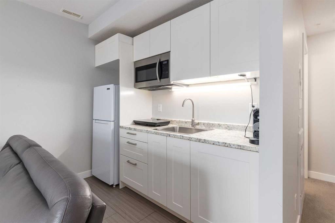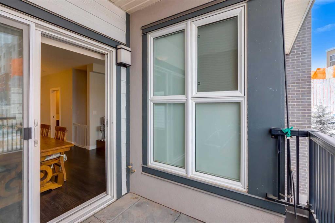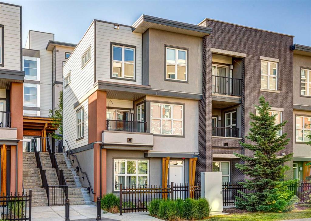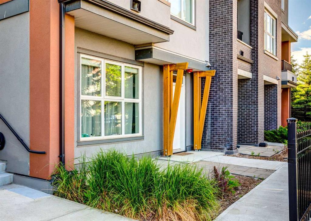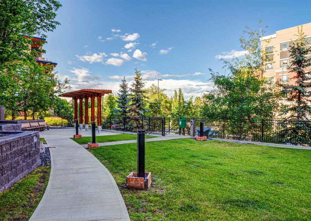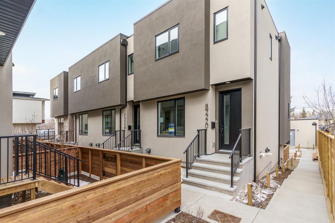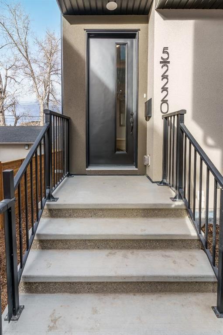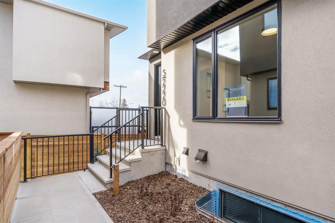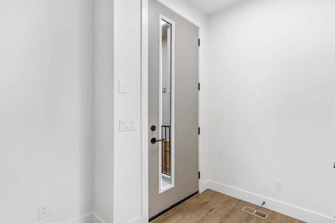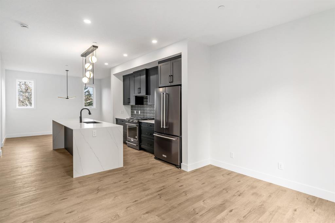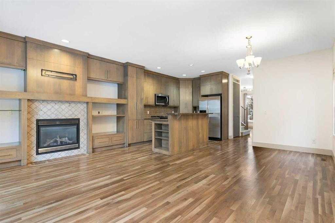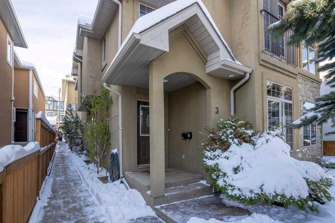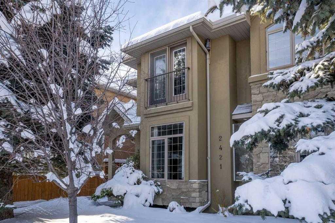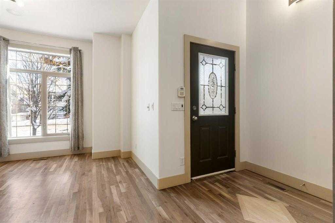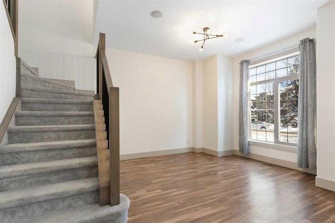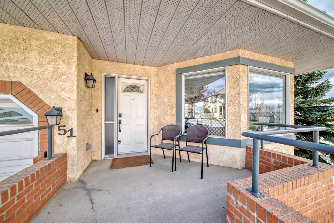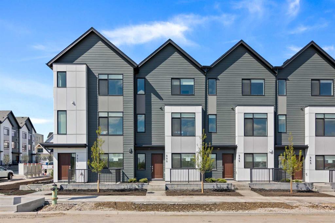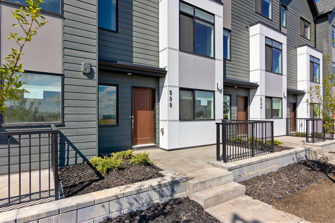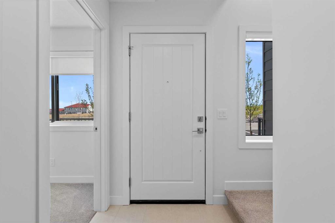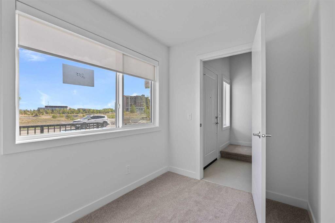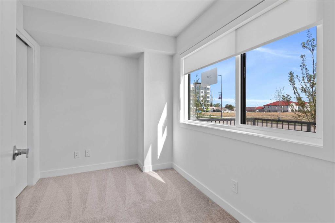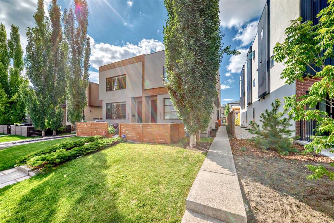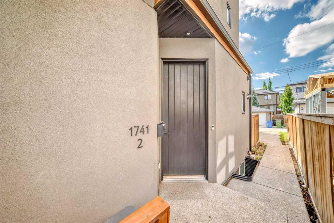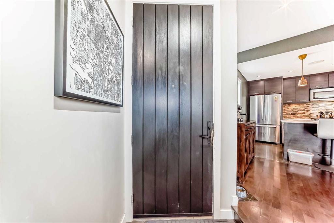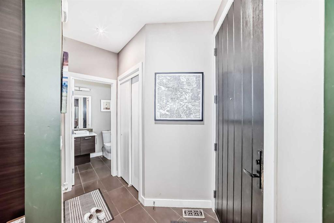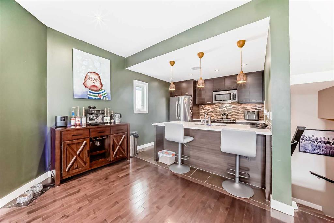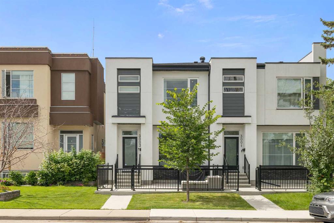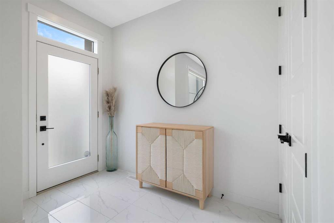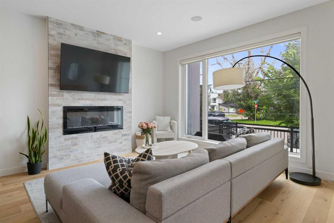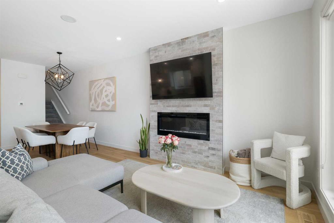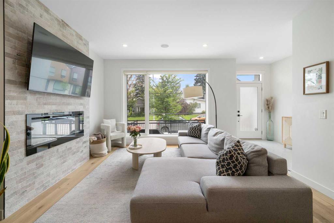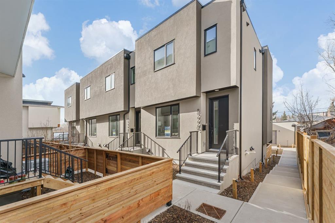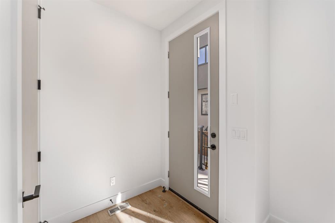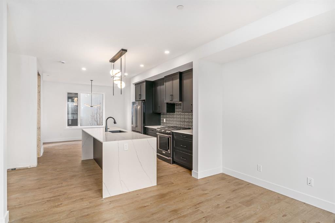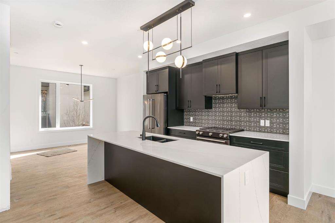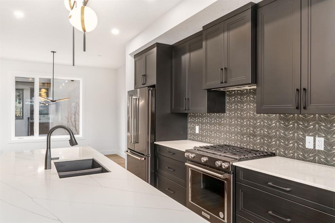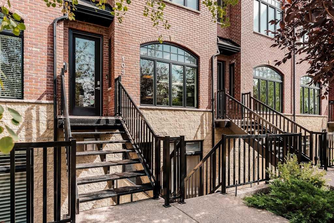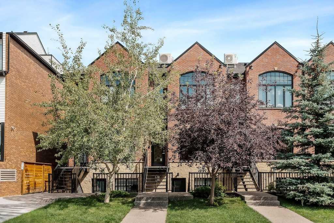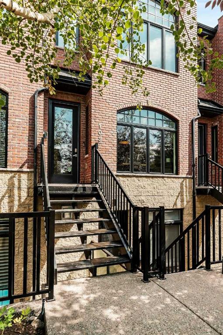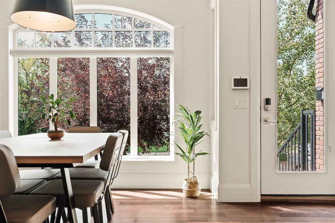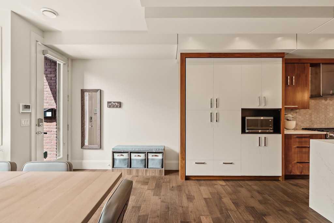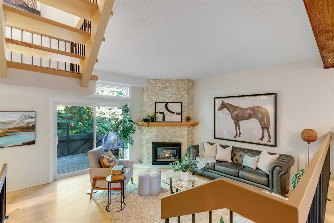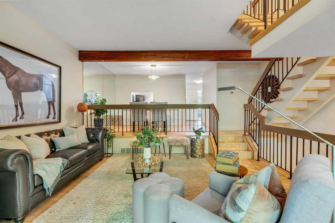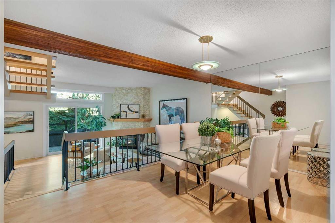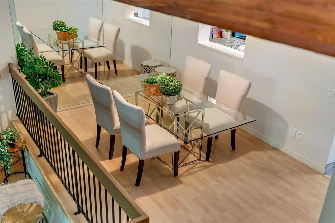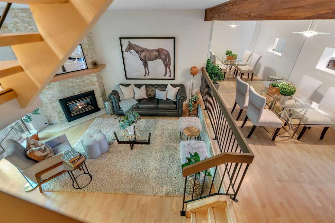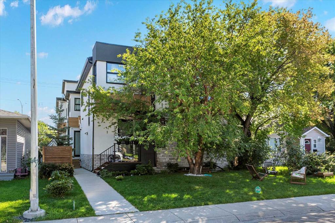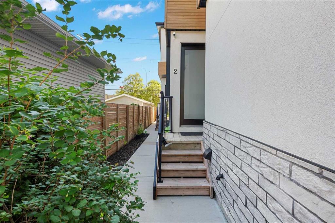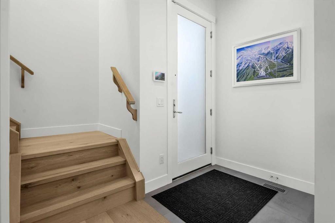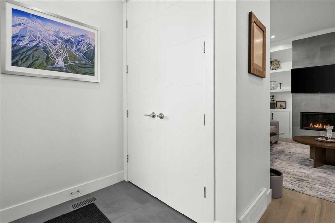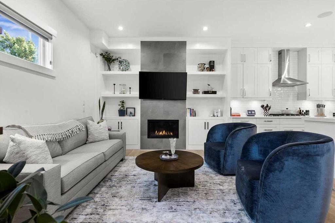2401, 95 Burma Star Road SW
Calgary T3E 8A9
MLS® Number: A2230844
$ 649,900
3
BEDROOMS
3 + 1
BATHROOMS
1,334
SQUARE FEET
2015
YEAR BUILT
Welcome to your new home in the heart of the vibrant Currie Barracks community - where thoughtful design, comfort, and lifestyle come together beautifully. This rare walkout townhome offers so much more than meets the eye, starting with its charming curb appeal and gated front patio that opens to a quiet, private courtyard - perfect for morning coffee or an evening glass of wine. Step inside and you’ll immediately notice the bright and open layout, anchored by a sleek, European-inspired kitchen. With modern cabinetry, elegant marble tile backsplash, LED under-cabinet lighting, and premium stainless steel appliances including a gas stove, it’s a dream for anyone who loves to cook or entertain. The sun-soaked living area enjoys a warm southeast exposure and opens onto your own balcony - an ideal spot for relaxing, barbecuing, or simply enjoying some fresh air. Upstairs, you’ll find three comfortable bedrooms, including a spacious primary suite with a private ensuite featuring dual vanities. The laundry is also conveniently located on this level, making everyday living a breeze. Downstairs, the fully finished walkout basement adds incredible flexibility. A convenient kitchenette and a large recreation/family room create the perfect hangout space for guests, teens, or movie nights. Additional perks include two titled underground parking stalls, secure storage lockers, and air conditioning for year-round comfort. Best of all, your condo fees include heat and water, adding even more value. Located just minutes from Mount Royal University, and within easy reach of local shops, restaurants, parks, and transit, this home offers the perfect balance of quiet living and city convenience. Come experience the unique charm of Currie Barracks and see why this townhome is truly one of a kind. Book your showing today!
| COMMUNITY | Currie Barracks |
| PROPERTY TYPE | Row/Townhouse |
| BUILDING TYPE | Triplex |
| STYLE | 2 Storey |
| YEAR BUILT | 2015 |
| SQUARE FOOTAGE | 1,334 |
| BEDROOMS | 3 |
| BATHROOMS | 4.00 |
| BASEMENT | Finished, Full, Walk-Out To Grade |
| AMENITIES | |
| APPLIANCES | Dishwasher, Dryer, Gas Stove, Microwave Hood Fan, Refrigerator, Washer, Window Coverings |
| COOLING | Central Air |
| FIREPLACE | N/A |
| FLOORING | Carpet, Ceramic Tile, Vinyl Plank |
| HEATING | Forced Air |
| LAUNDRY | In Unit, Upper Level |
| LOT FEATURES | See Remarks |
| PARKING | Underground |
| RESTRICTIONS | Easement Registered On Title, Restrictive Covenant |
| ROOF | Membrane |
| TITLE | Fee Simple |
| BROKER | Royal LePage Solutions |
| ROOMS | DIMENSIONS (m) | LEVEL |
|---|---|---|
| Family Room | 19`4" x 14`6" | Basement |
| Kitchenette | 8`6" x 4`0" | Basement |
| 4pc Bathroom | 8`6" x 5`2" | Basement |
| Balcony | 7`6" x 6`8" | Main |
| Foyer | 7`4" x 5`6" | Main |
| Kitchen | 12`6" x 12`3" | Main |
| Living Room | 15`3" x 10`1" | Main |
| Dining Room | 11`9" x 9`4" | Main |
| 2pc Bathroom | 7`3" x 3`5" | Main |
| Bedroom - Primary | 11`3" x 10`11" | Upper |
| Walk-In Closet | 8`7" x 4`11" | Upper |
| 4pc Ensuite bath | 7`11" x 6`9" | Upper |
| Bedroom | 11`3" x 8`10" | Upper |
| Bedroom | 10`8" x 8`5" | Upper |
| 4pc Bathroom | 7`4" x 4`11" | Upper |
| Laundry | 3`8" x 2`11" | Upper |



