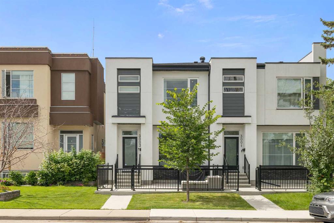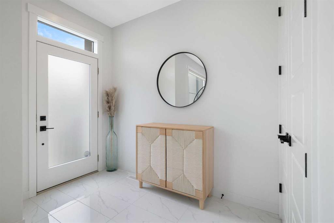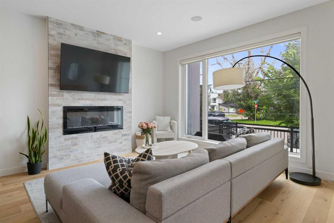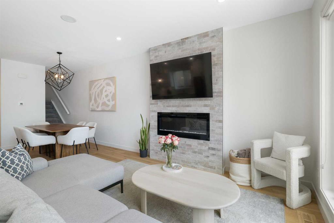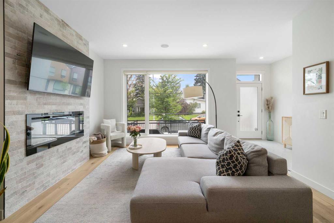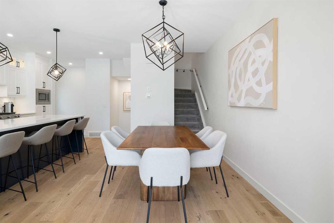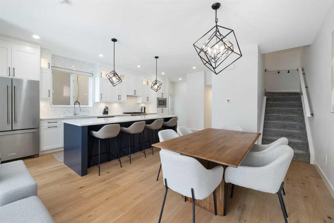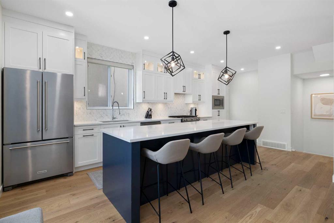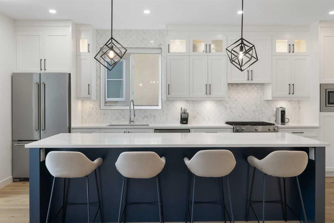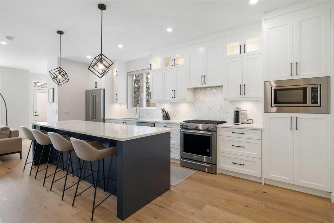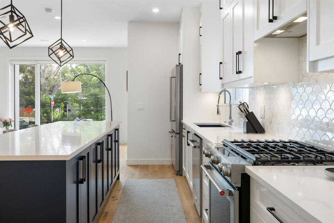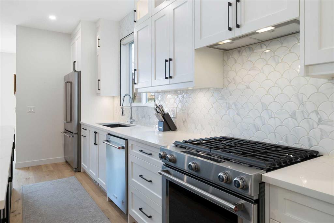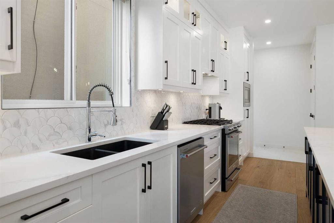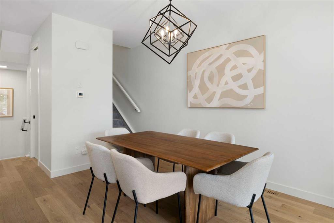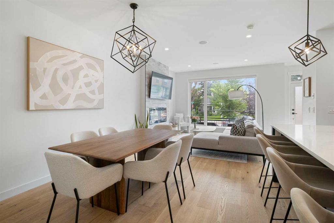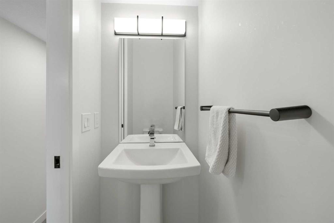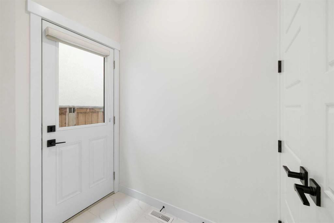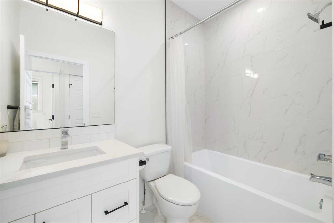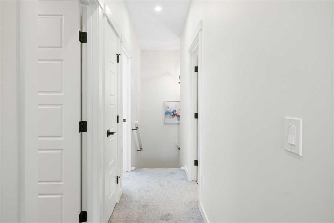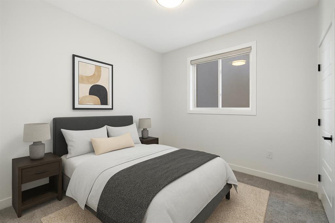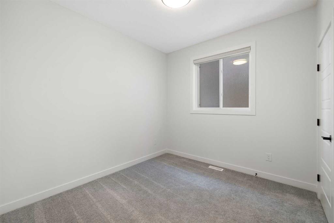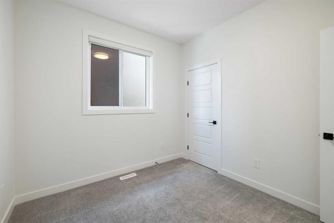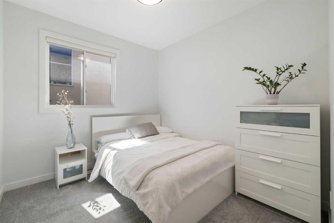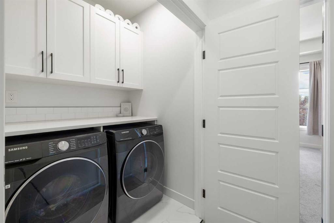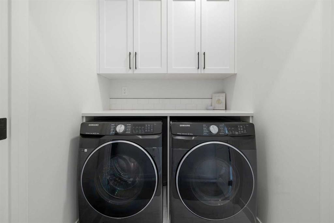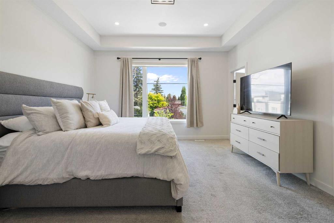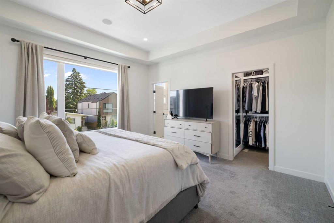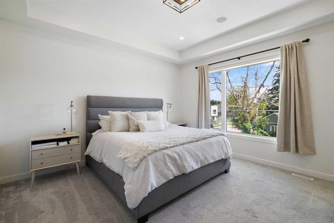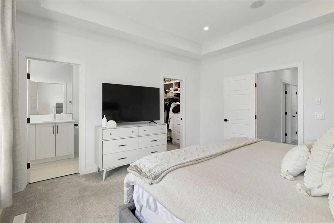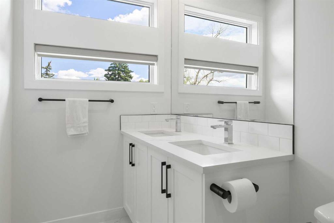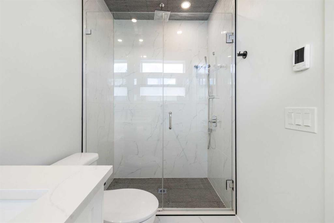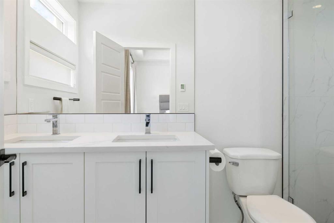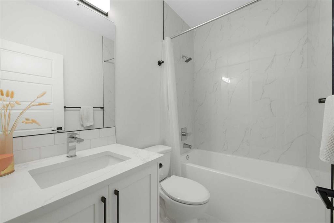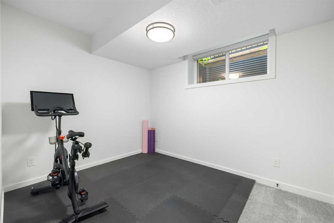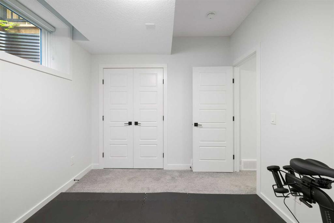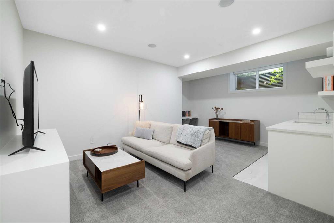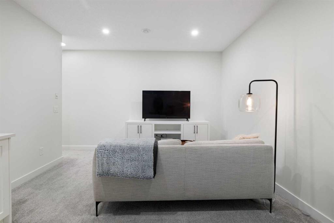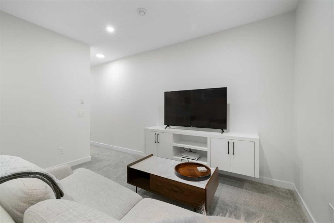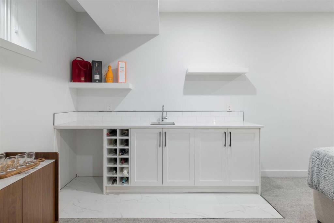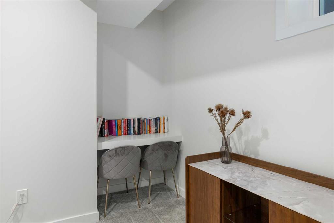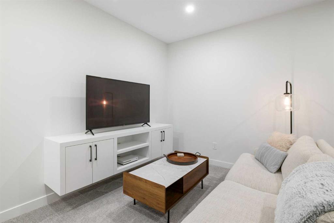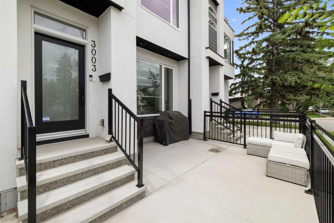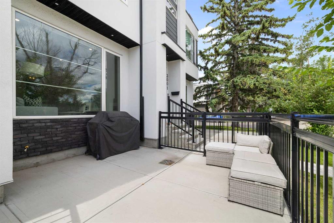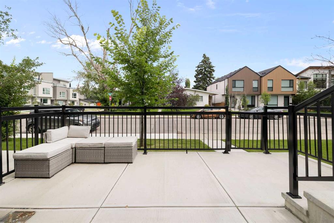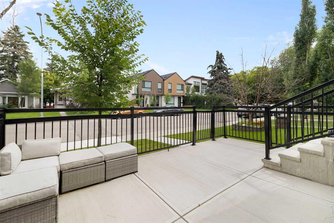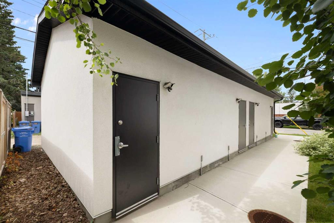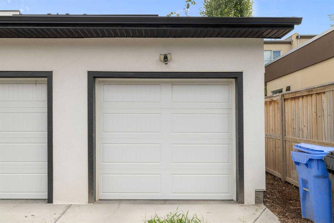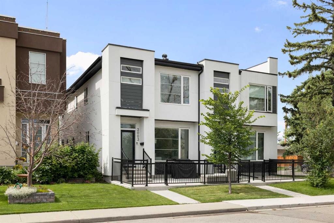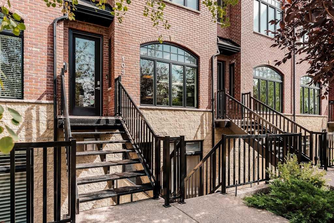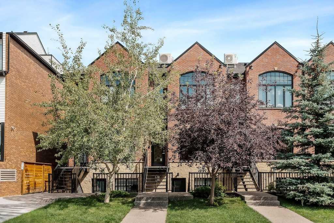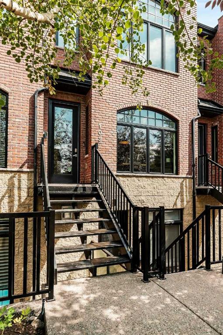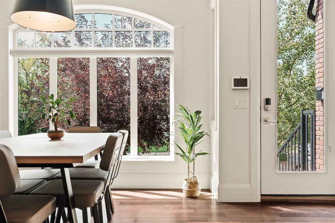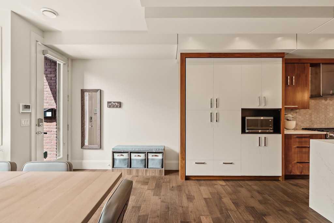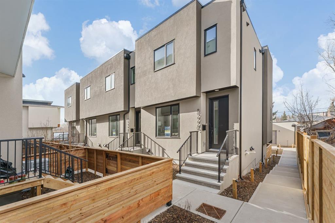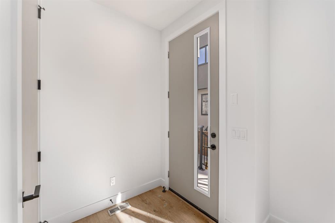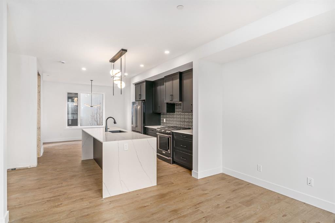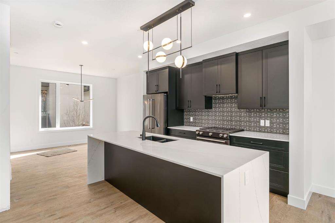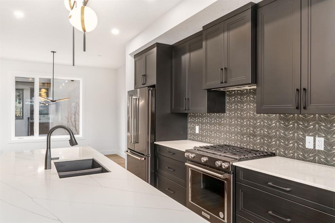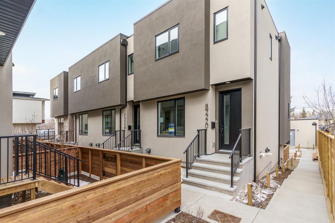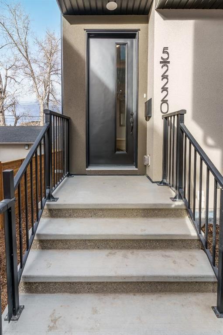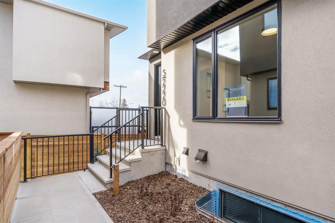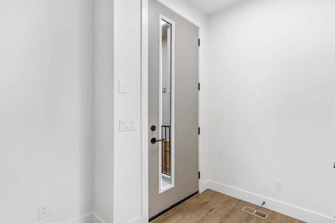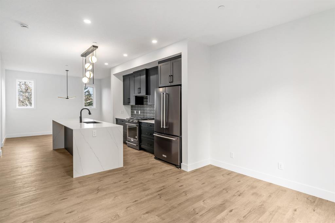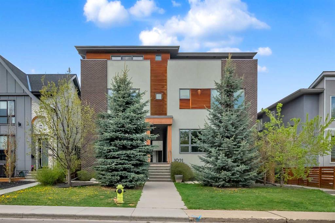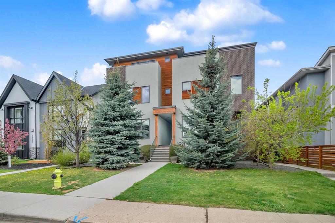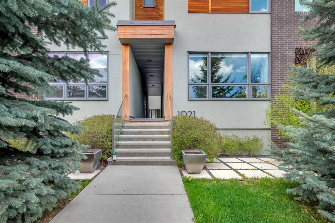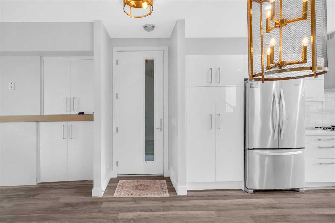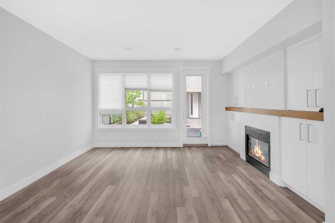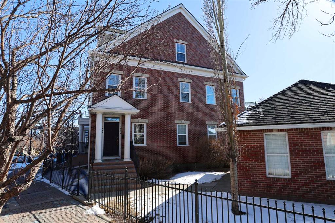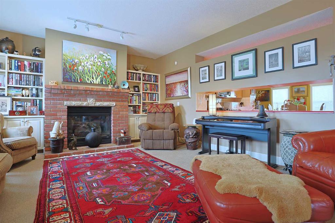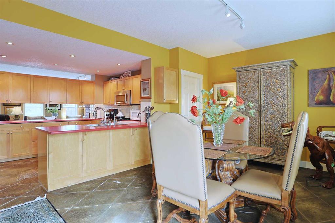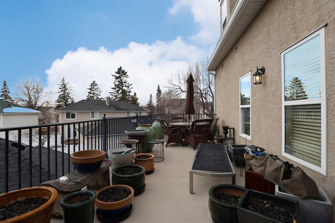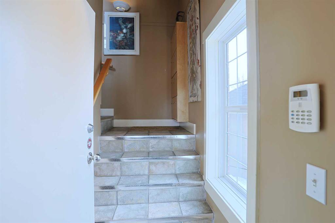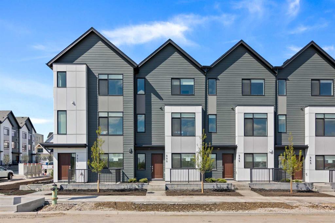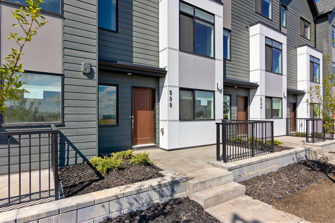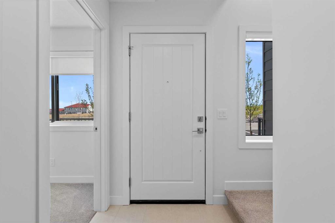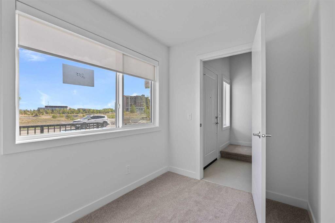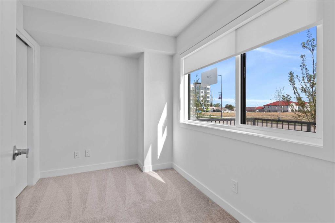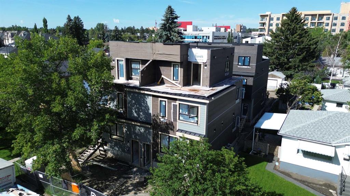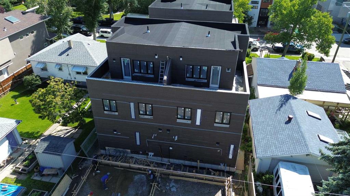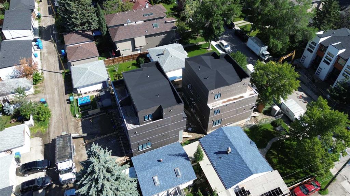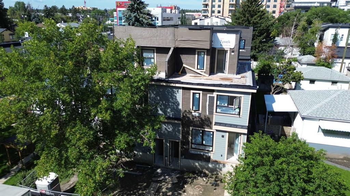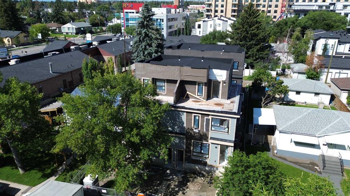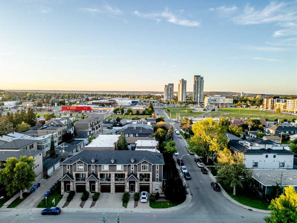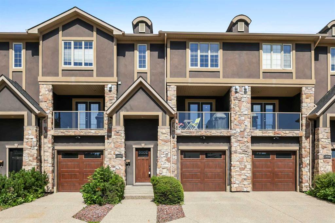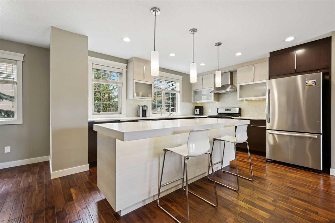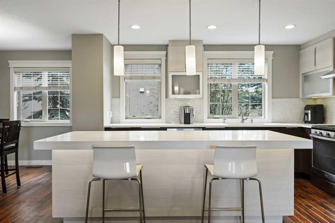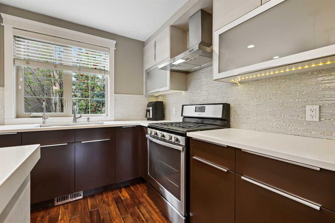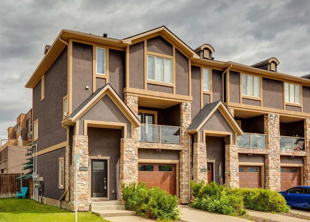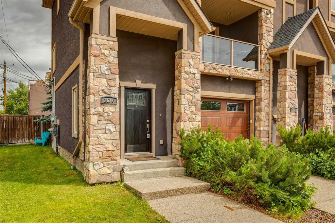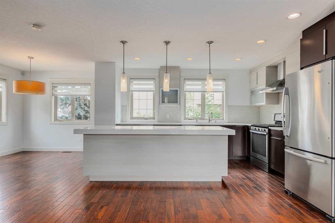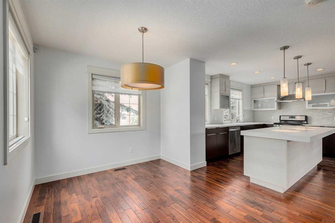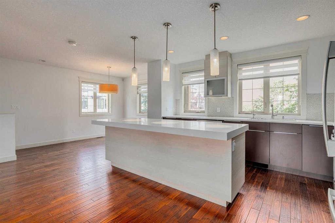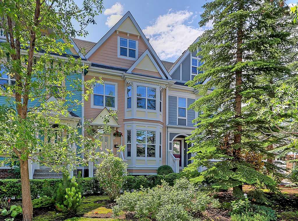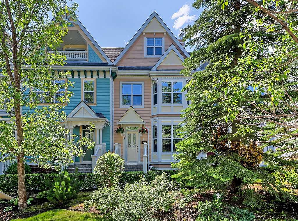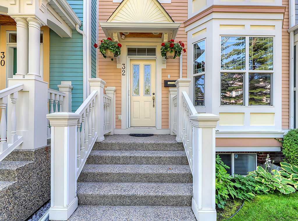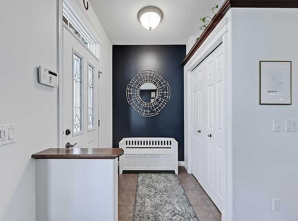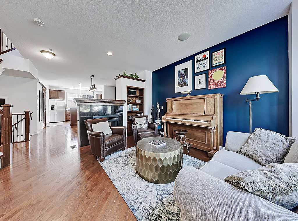3003 26A Street SW
Calgary T3E 2E2
MLS® Number: A2246583
$ 760,000
4
BEDROOMS
3 + 1
BATHROOMS
1,474
SQUARE FEET
2021
YEAR BUILT
Sunlight pours through oversized windows, bouncing off sleek finishes and creating that “yes, this is the one” feeling the moment you step inside this end-unit townhome in Killarney. With over 2100 sq. ft. of finished living space, air conditioning to keep you cool, & a layout made for both entertaining and everyday ease, this home is where style meets substance. The open-concept main floor feels fresh and inviting, with warm engineered hardwood underfoot and a statement fireplace that anchors the living room in modern design. The kitchen? Total goals. Stainless steel appliances (including a gas range for that perfect sear), quartz counters, upgraded tile backsplash, & endless soft-close storage set the stage for everything from morning lattes to Friday night dinner parties. A spacious dining area flows effortlessly for hosting, while the mudroom with garage access makes the day-to-day ultra convenient. Upstairs, the vibe shifts to restful and refined. The primary suite is a true escape—complete with a custom walk-in closet and a luxe ensuite featuring heated tile floors, spacious fully tiled walk-in shower w/ rainfall shower head and dual sinks. Two more bright bedrooms, an additional 4 pc bathroom plus a stylish laundry room with quartz folding counter keep life organized and easy. The fully finished lower level is your bonus hangout zone: movie marathons, cocktails at the wet bar, or an epic guest space thanks to a large bedroom and full bath. Outside, your private fenced patio with a gas line is made for summer hangs, and the detached garage keeps your car (or your gear) covered. And then there’s Killarney—one of Calgary’s most in-demand inner-city neighborhoods. Think tree-lined streets, coffee shops around the corner, tennis courts and green space just steps away, and a quick ride downtown when you want the city buzz. It’s the perfect balance of community and convenience. This isn’t just a townhome. It’s your next chapter: modern, social, and designed for the way you actually live. Book your private showing today and make it yours.
| COMMUNITY | Killarney/Glengarry |
| PROPERTY TYPE | Row/Townhouse |
| BUILDING TYPE | Four Plex |
| STYLE | 2 Storey |
| YEAR BUILT | 2021 |
| SQUARE FOOTAGE | 1,474 |
| BEDROOMS | 4 |
| BATHROOMS | 4.00 |
| BASEMENT | Finished, Full |
| AMENITIES | |
| APPLIANCES | Central Air Conditioner, Dishwasher, Garage Control(s), Gas Stove, Microwave, Range Hood, Refrigerator, Washer/Dryer, Window Coverings |
| COOLING | Central Air |
| FIREPLACE | Electric |
| FLOORING | Carpet, Hardwood, Tile |
| HEATING | Forced Air, Natural Gas |
| LAUNDRY | Laundry Room, Upper Level |
| LOT FEATURES | Back Lane |
| PARKING | Single Garage Detached |
| RESTRICTIONS | None Known |
| ROOF | Asphalt |
| TITLE | Fee Simple |
| BROKER | Royal LePage Benchmark |
| ROOMS | DIMENSIONS (m) | LEVEL |
|---|---|---|
| 4pc Bathroom | Basement | |
| Bedroom | 9`3" x 11`4" | Basement |
| Game Room | 18`0" x 14`4" | Basement |
| 2pc Bathroom | Main | |
| Dining Room | 7`0" x 13`5" | Main |
| Kitchen | 12`1" x 20`0" | Main |
| Living Room | 13`9" x 11`2" | Main |
| 4pc Bathroom | Upper | |
| 5pc Ensuite bath | Upper | |
| Bedroom | 10`1" x 9`5" | Upper |
| Bedroom | 10`1" x 9`5" | Upper |
| Bedroom - Primary | 13`7" x 14`2" | Upper |

