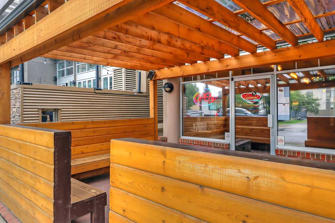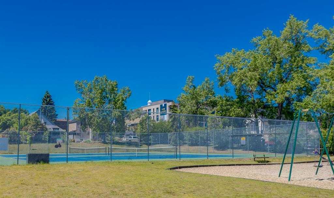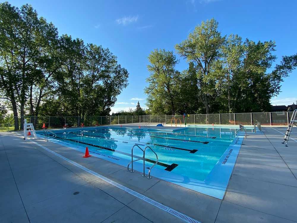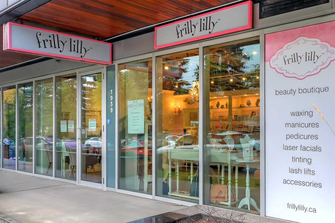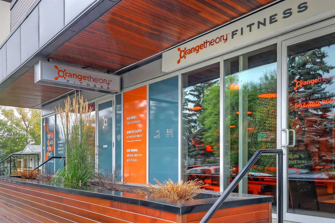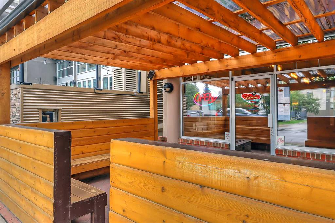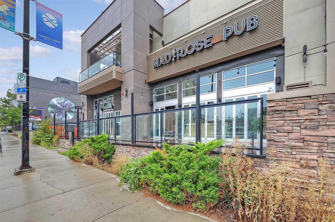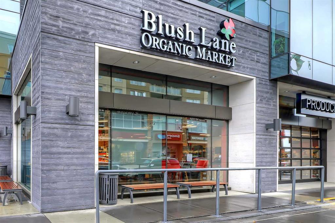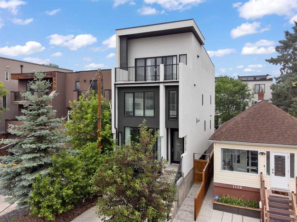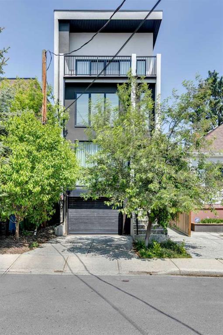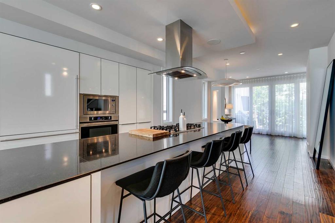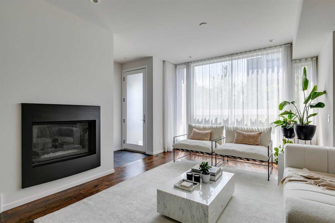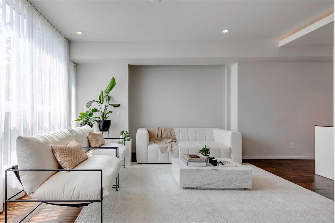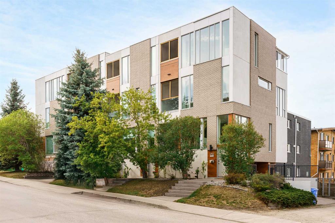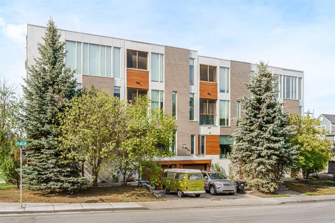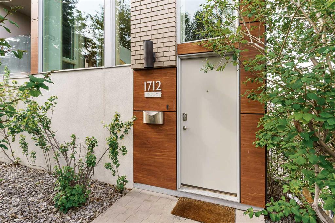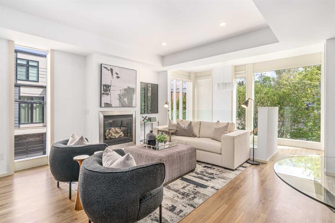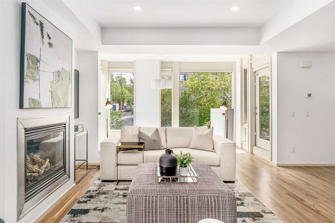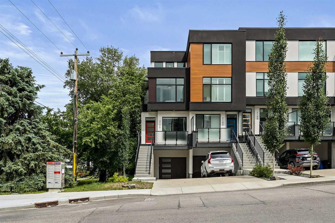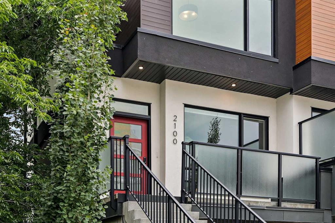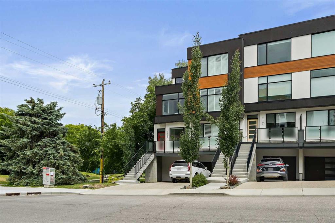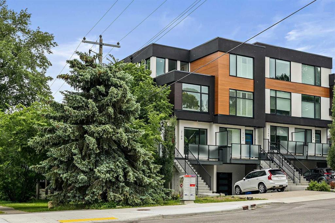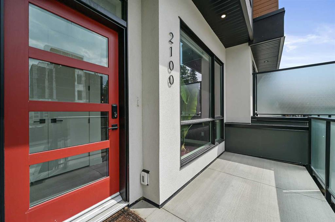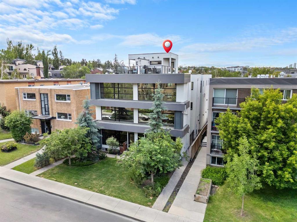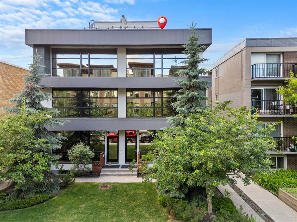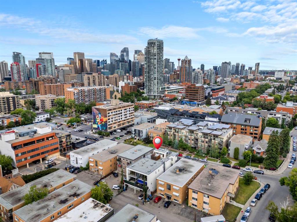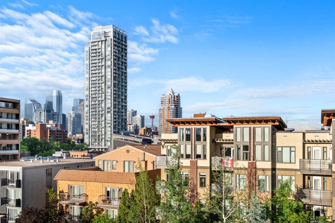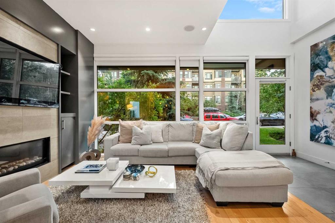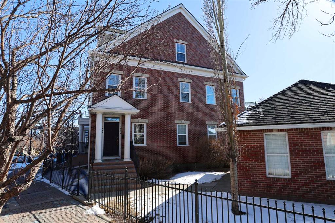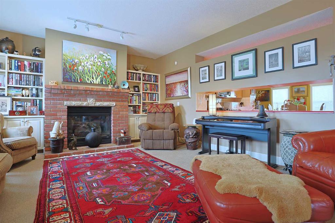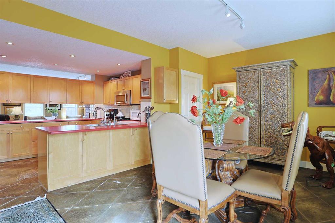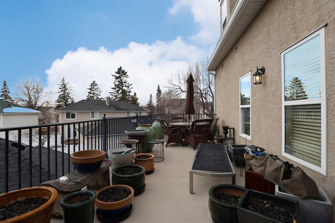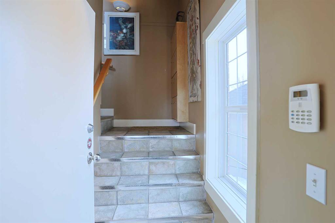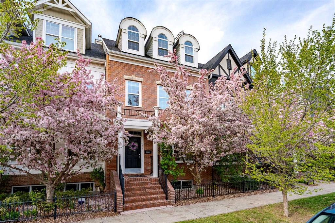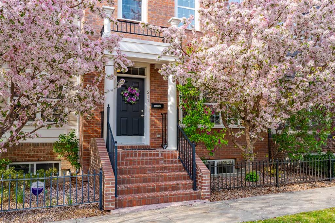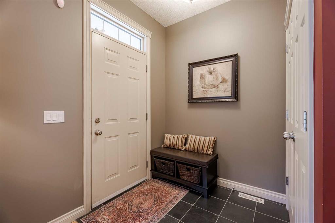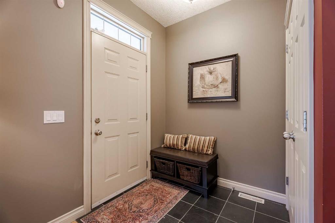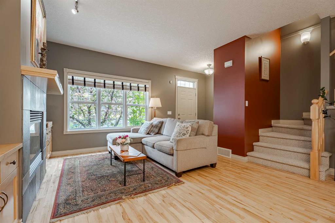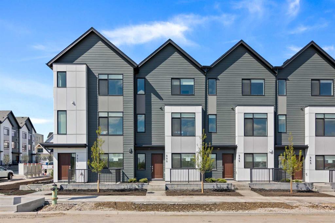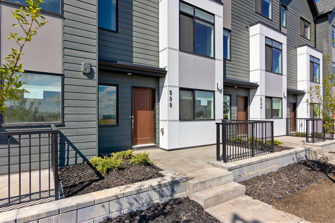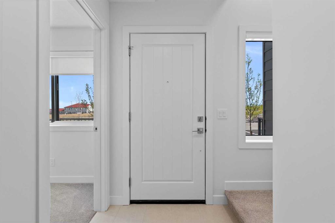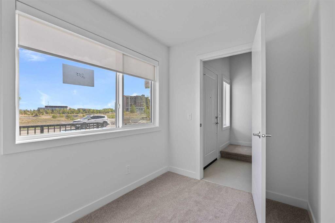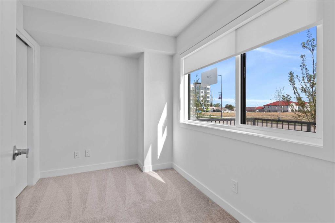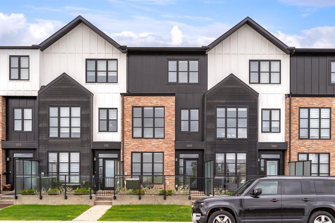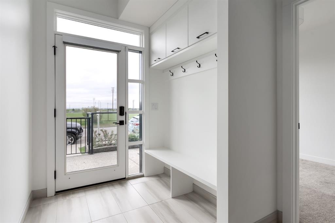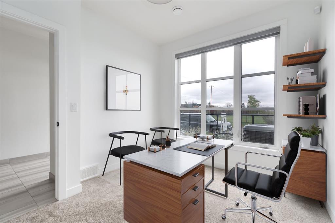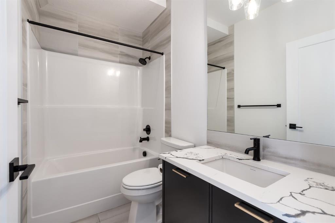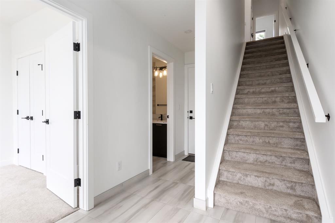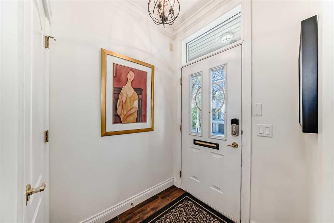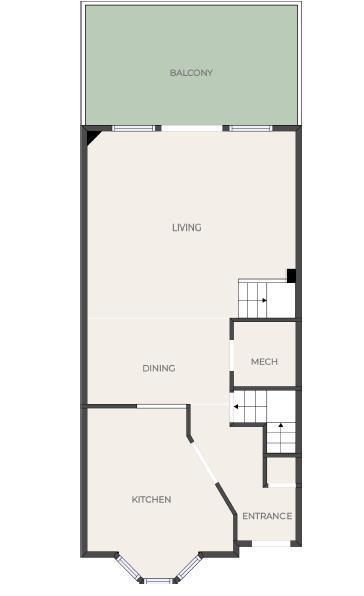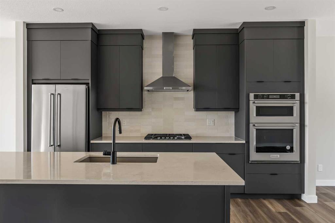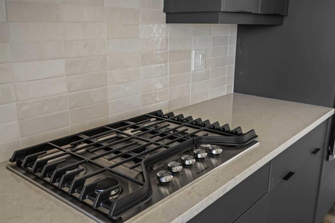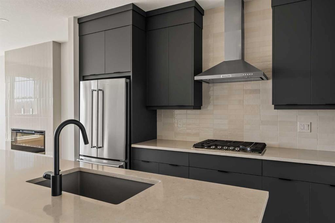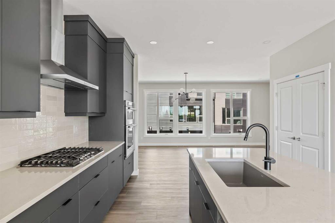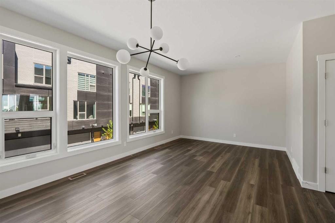1, 1524 29 Avenue SW
Calgary T2T 1M3
MLS® Number: A2230606
$ 875,000
4
BEDROOMS
3 + 1
BATHROOMS
1,374
SQUARE FEET
2025
YEAR BUILT
Live stylishly in the heart of South Calgary w/ this brand-new, front-facing townhome that perfectly blends luxury, location, and low-maintenance living. Thoughtfully designed w/ 3 beds, 2.5 baths, and a LEGAL 1 BEDROOM BASEMENT SUITE (approval by the city, pending final inspections), this is inner-city living w/out compromise! The interiors strike a perfect balance between MODERN LUXURY and livable design. Expect high-end finishes that are rare to find at this price point — blonde wood tones, sleek custom cabinetry, and modern and thoughtful tile. Designer hardware, Mid-Century inspired embellishments, and a clean neutral palette give this space a fresh, elevated vibe. The kitchen is the heart of the home, designed w/ both form and function in mind. A large quartz island anchors the space w/ bar seating for casual meals or morning coffee. There's a full stainless steel appliance package, generous cabinetry, and a stylish backsplash that adds just the right amount of visual interest. It's open to the dining area and spacious living room, creating the perfect layout for hosting or just relaxing at home. And don’t forget the upscale powder room, complete w/ designer lighting. Upstairs, the primary suite feels like a boutique hotel retreat w/ a PRIVATE BALCONY, a large walk-in closet, & a modern 3-pc ensuite w/ a fully tiled walk-in shower. Two additional bedrooms and a full bathroom give you space for guests, kids, or home office! And yes, there's a laundry room upstairs, tucked conveniently between bedrooms. Downstairs is perfectly set up for a mortgage helper, additional INCOME GENERATOR, or the perfect spot for multi-generational living w/ a LEGAL 1-BED SUITE. The modern touches flow into this space as well, w/ an open kitchen and living room space w/ ceiling-height cabinetry, stainless steel appliances, and quartz countertops, complete w/ separate laundry, a great-sized bedroom, and a full 4-pc bathroom. There is a completely separate entrance to the suite, as well, for complete ease of use. This unit offers a private front patio, low-maintenance landscaping, and a detached garage at the back — a serious bonus in the inner city. The backyard will also include upright bike racks and secure CycleSafe lockers for added convenience. You’re tucked into a tree-lined street in South Calgary, but just a short stroll to absolutely everything. Our Daily Brett, the South Calgary Pool, and library are just at the end of the street, cSPACE King Edward’s arts and community programming is just a few blocks over, and all the everyday amenities in Marda Loop are w/in walking distance — Blush Lane Organic Market, Safeway, Shoppers, fitness studios, and an incredible lineup of restaurants. You’re minutes from 17th Ave’s restaurants and nightlife, and a quick commute to downtown! Whether you're looking for a stylish new home in an established neighbourhood or a long-term rental property w/ strong demand, this unit is an incredible opportunity!
| COMMUNITY | South Calgary |
| PROPERTY TYPE | Row/Townhouse |
| BUILDING TYPE | Four Plex |
| STYLE | 2 Storey, Back Split |
| YEAR BUILT | 2025 |
| SQUARE FOOTAGE | 1,374 |
| BEDROOMS | 4 |
| BATHROOMS | 4.00 |
| BASEMENT | See Remarks, Suite |
| AMENITIES | |
| APPLIANCES | Dishwasher, Gas Range, Microwave, Range Hood, Refrigerator, Washer/Dryer Stacked |
| COOLING | Rough-In |
| FIREPLACE | N/A |
| FLOORING | Ceramic Tile, Hardwood, Vinyl Plank |
| HEATING | Forced Air |
| LAUNDRY | In Basement, In Unit, Upper Level |
| LOT FEATURES | Back Lane, Landscaped |
| PARKING | Single Garage Detached |
| RESTRICTIONS | None Known |
| ROOF | Asphalt |
| TITLE | Fee Simple |
| BROKER | RE/MAX House of Real Estate |
| ROOMS | DIMENSIONS (m) | LEVEL |
|---|---|---|
| Bedroom | 12`0" x 9`0" | Basement |
| Living/Dining Room Combination | 18`0" x 14`0" | Basement |
| Laundry | 3`0" x 3`0" | Basement |
| 4pc Bathroom | 8`10" x 5`0" | Basement |
| Furnace/Utility Room | 6`0" x 5`2" | Basement |
| 2pc Bathroom | 5`4" x 5`2" | Main |
| Kitchen | 13`0" x 8`0" | Main |
| Dining Room | 14`0" x 10`0" | Main |
| Living Room | 13`0" x 12`0" | Main |
| Foyer | 5`0" x 4`0" | Main |
| Laundry | 4`0" x 3`0" | Second |
| Bedroom | 9`10" x 9`8" | Second |
| Bedroom | 9`0" x 8`10" | Second |
| Bedroom - Primary | 12`8" x 10`0" | Second |
| 4pc Bathroom | 8`9" x 5`0" | Second |
| 3pc Ensuite bath | 9`0" x 5`4" | Second |













