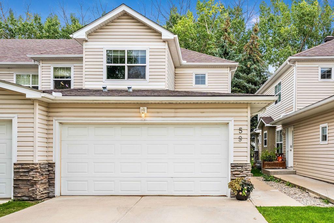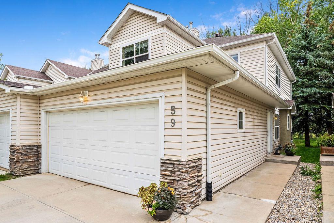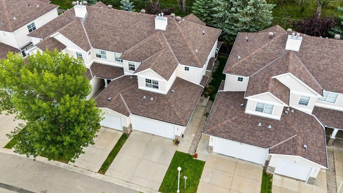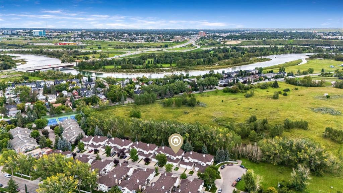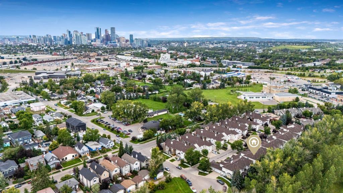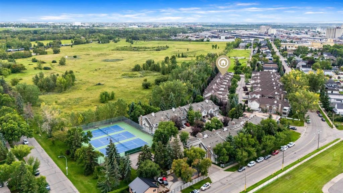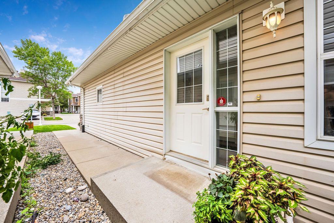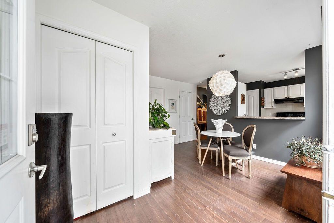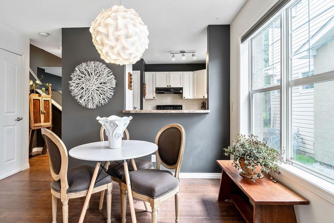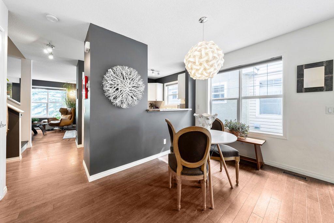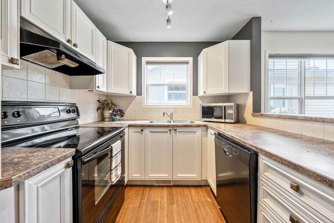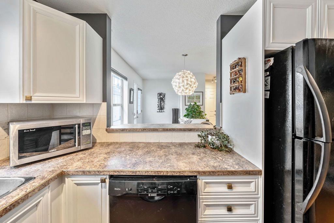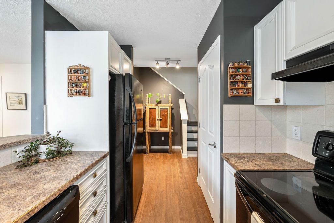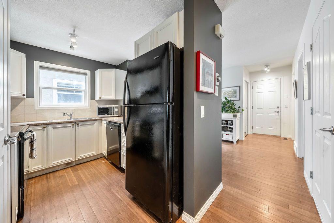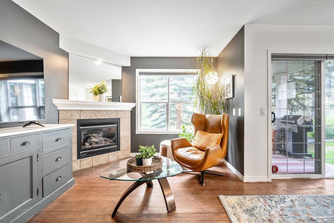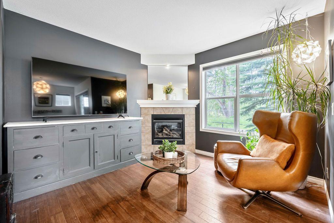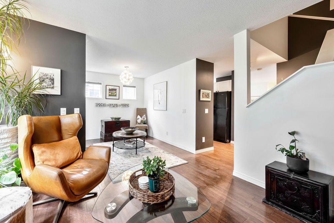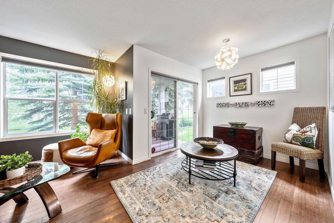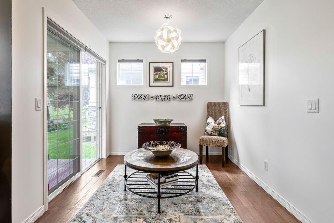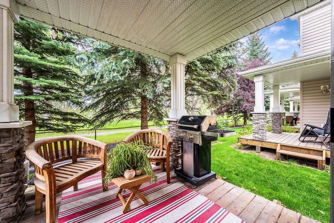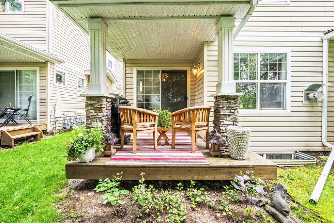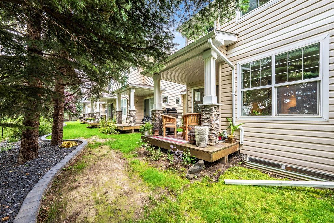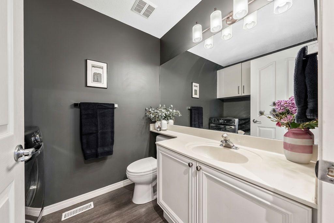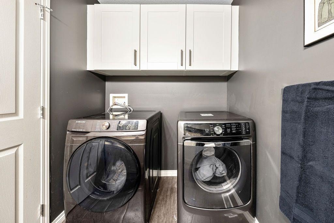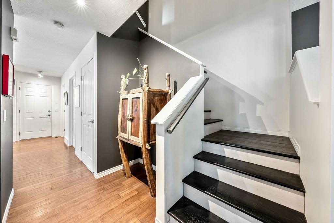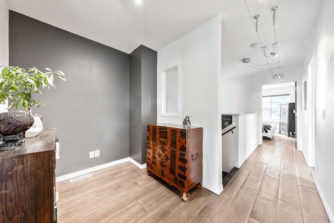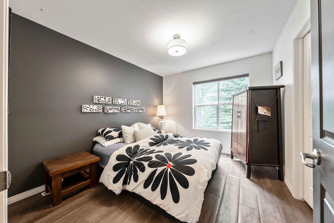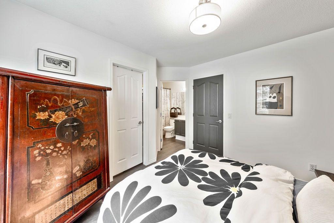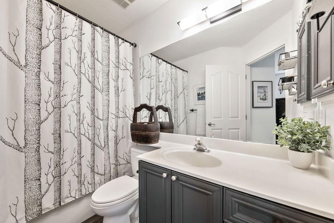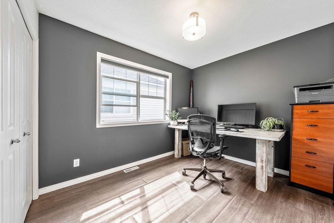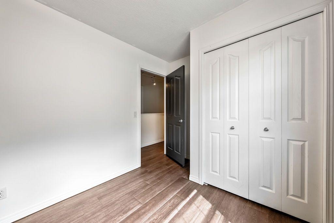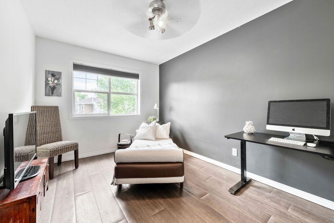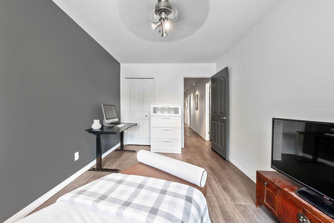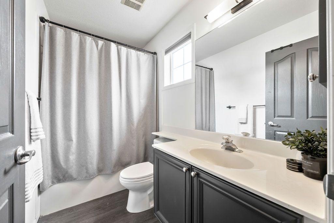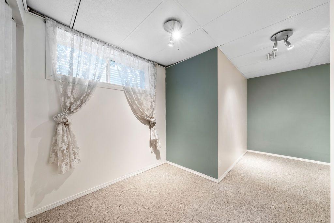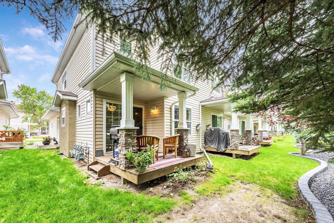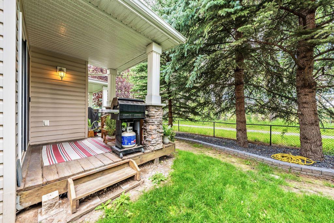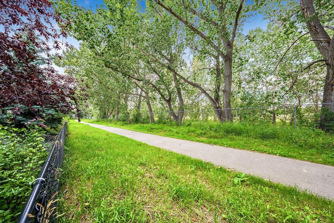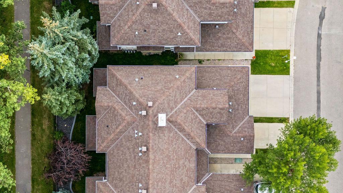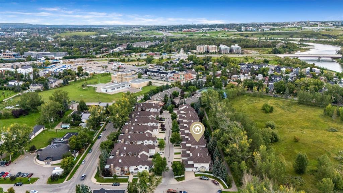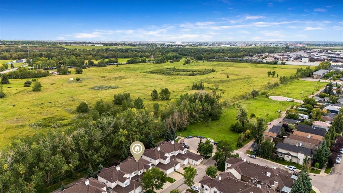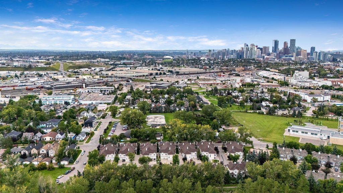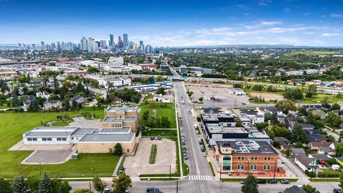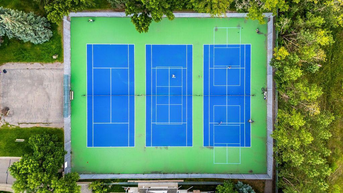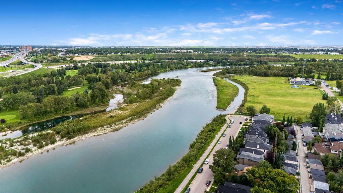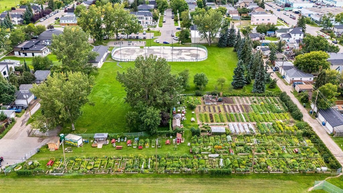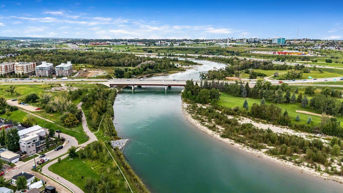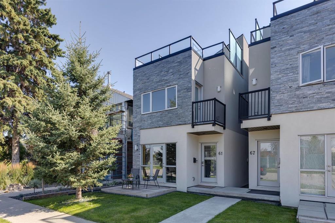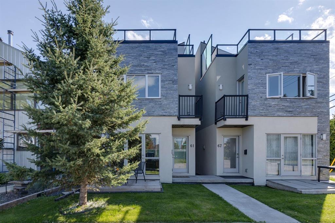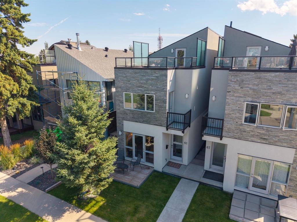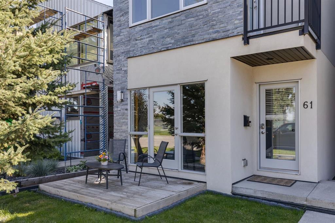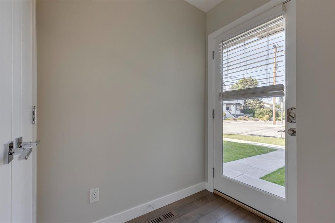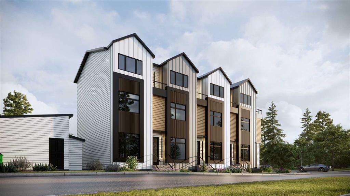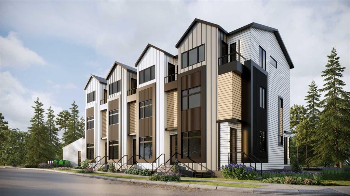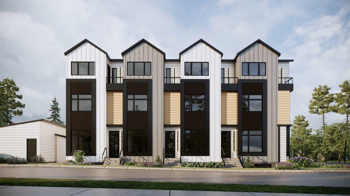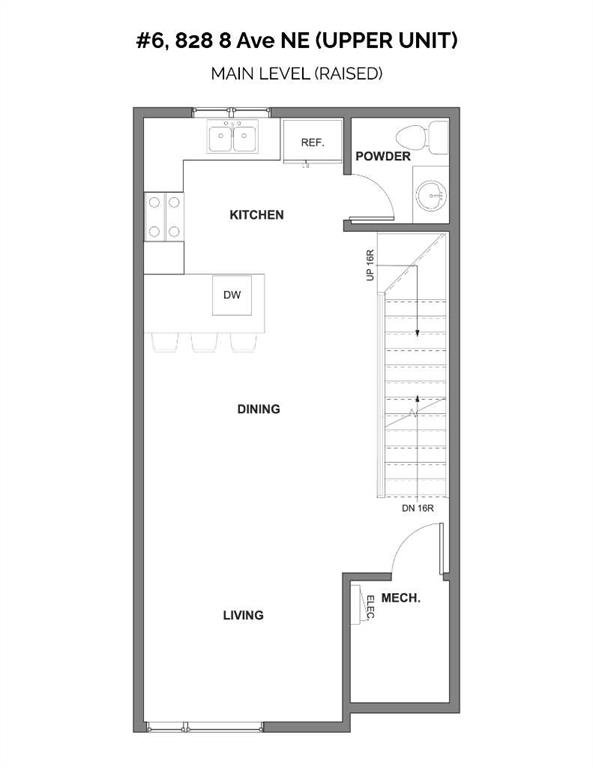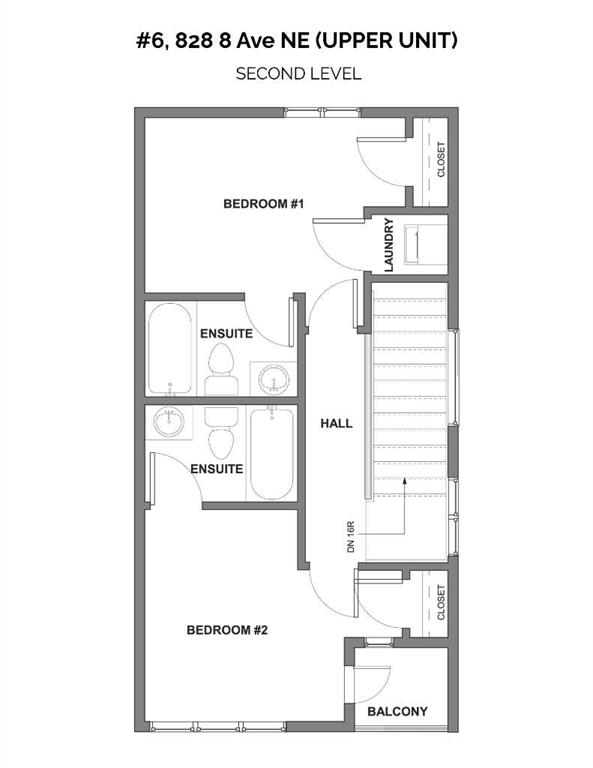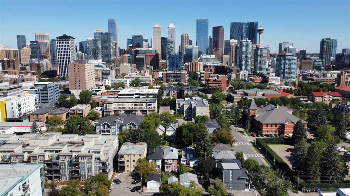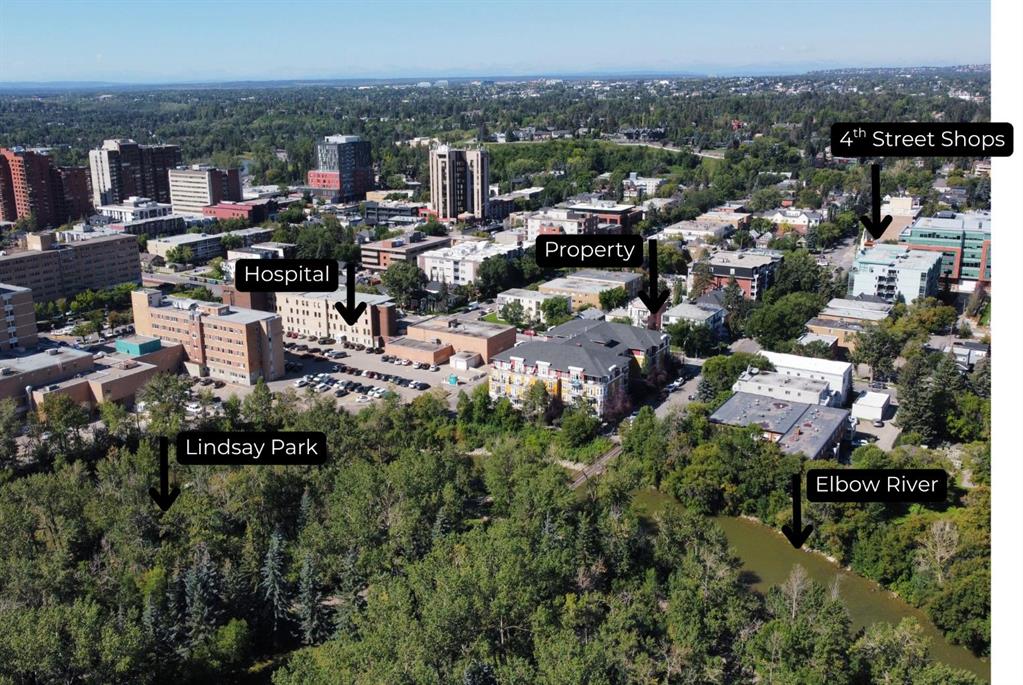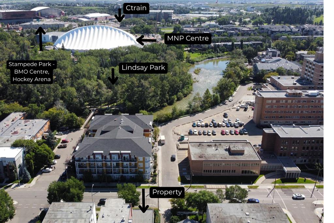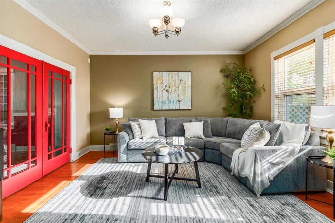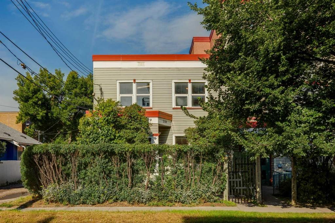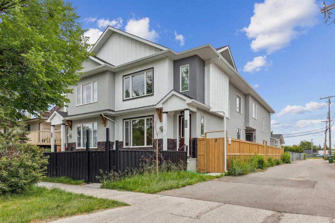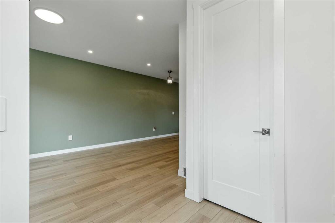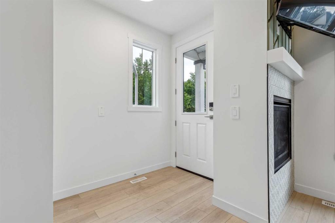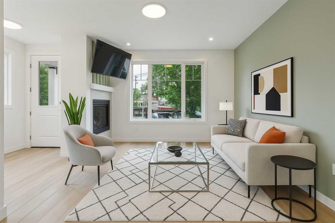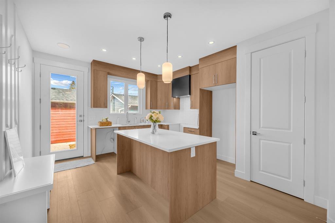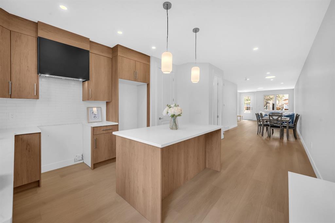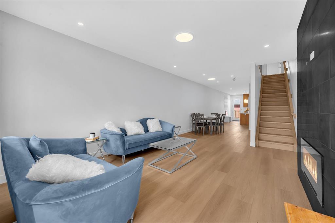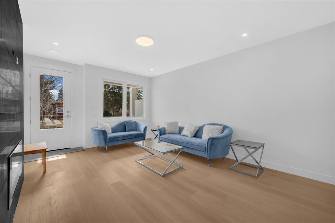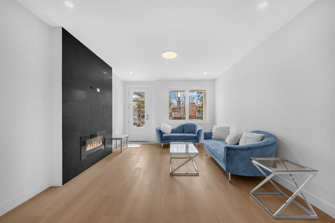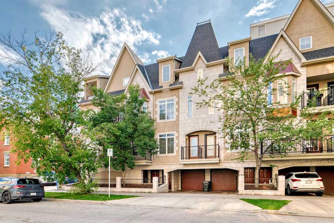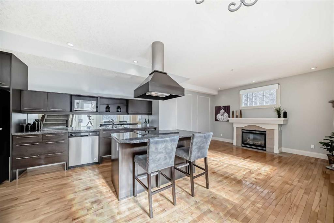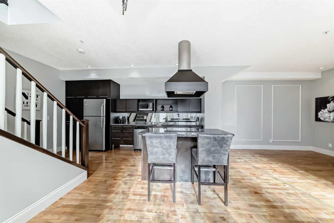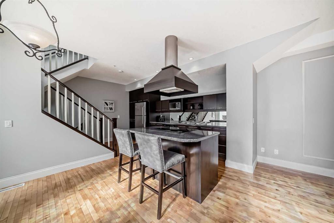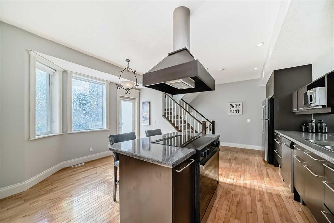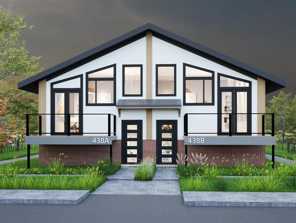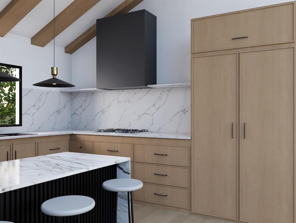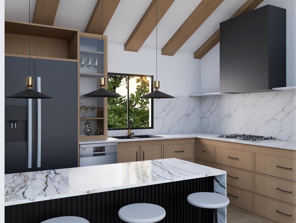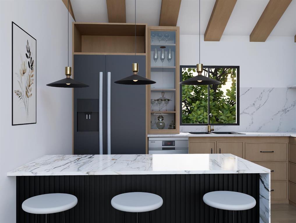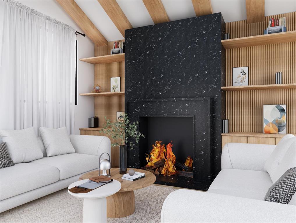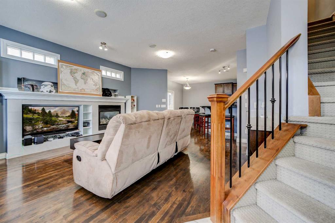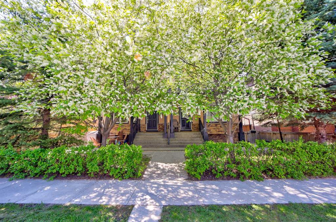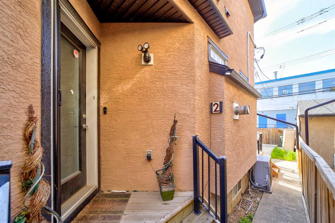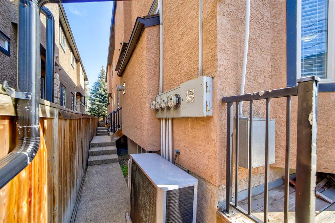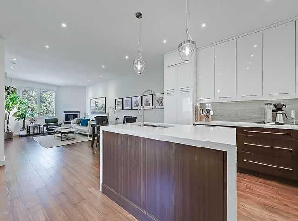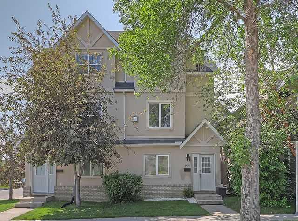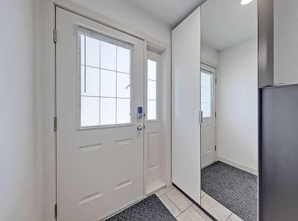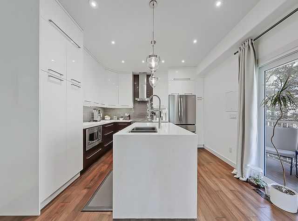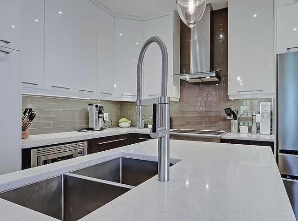59, 2318 17 Street SE
Calgary T2G 5R5
MLS® Number: A2249942
$ 610,000
4
BEDROOMS
2 + 1
BATHROOMS
1,414
SQUARE FEET
2002
YEAR BUILT
OPEN HOUSE - SAT & SUN 12-3pm | This rare 4 BEDROOM TOWNHOME in Inglewood Corners is a true standout, offering a DOUBLE ATTACHED GARAGE and BACKING DIRECTLY ONTO A PEACEFUL GREEN SPACE with walking paths that connect to a protected wildlife reserve and the Inglewood Bird Sanctuary. With no risk of future development behind you, the setting is PRIVATE, QUIET, and SERENE—yet you’re still just steps from the Bow River and only minutes from downtown, shops, dining, and everything you need. Inside, the main floor is both functional and inviting, featuring BAMBOO HARDWOOD FLOORS, excellent storage and closet space, and a comfortable living area that opens onto a PRIVATE DECK OVERLOOKING THE GREEN SPACE. Upstairs, you’ll find three LARGE BEDROOMS, including a spacious primary with a WALK-IN CLOSET and 4-piece ensuite, plus an additional 4-piece bathroom. A SEPARATE OFFICE/DEN provides valuable flexibility for remote work or study, making this upper level as practical as it is spacious. The PARTIALLY FINISHED BASEMENT adds even more potential, already hosting a fourth bedroom while leaving the rest of the space ready for your personal touch—whether that’s a gym, media room, or play area. Families will also appreciate that this property is part of the highly regarded school catchments for COLONEL WALKER SCHOOL (K-6), ELBOYA SCHOOL (7-9), and WESTERN CANADA HIGH SCHOOL (10-12), all offering excellent programs and reputations. In addition to the quiet green spaces at your doorstep, you’re close to COMMUNITY AMENITIES like tennis courts, an outdoor rink, and the Inglewood Aquatic Centre. The walking and bike paths behind the home connect seamlessly to Calgary’s extensive pathway system, leading you along the Bow River, into Pearce Estate Park, through the Inglewood Bird Sanctuary, and directly toward downtown. Add in the local shops, restaurants, and the vibrant cultural scene along 9th Avenue SE, and you’ll see why Inglewood is ONE OF CALGARY'S MOST SOUGHT-AFTER COMMUNITIES. With its RARE COMBINATION of SIZE, LOCATION, and SCHOOLS, this townhome is truly a special find—offering the best of Inglewood living in a home that’s ready to welcome its next owners. Contact your favourite REALTOR® today to book a showing!
| COMMUNITY | Inglewood |
| PROPERTY TYPE | Row/Townhouse |
| BUILDING TYPE | Four Plex |
| STYLE | 2 Storey |
| YEAR BUILT | 2002 |
| SQUARE FOOTAGE | 1,414 |
| BEDROOMS | 4 |
| BATHROOMS | 3.00 |
| BASEMENT | Full, Partially Finished |
| AMENITIES | |
| APPLIANCES | Dishwasher, Dryer, Electric Range, Garage Control(s), Microwave, Refrigerator, Washer, Window Coverings |
| COOLING | None |
| FIREPLACE | Gas, Living Room, Mantle |
| FLOORING | Carpet, Hardwood, Vinyl Plank |
| HEATING | Forced Air |
| LAUNDRY | In Bathroom, In Unit, Main Level |
| LOT FEATURES | Backs on to Park/Green Space, Conservation, Cul-De-Sac, Environmental Reserve, Landscaped, No Neighbours Behind, Street Lighting, Treed |
| PARKING | Double Garage Attached, Driveway, Front Drive, Garage Door Opener, Garage Faces Front, Off Street, Secured |
| RESTRICTIONS | Airspace Restriction, Pet Restrictions or Board approval Required, Pets Allowed |
| ROOF | Asphalt Shingle |
| TITLE | Fee Simple |
| BROKER | Century 21 Bamber Realty LTD. |
| ROOMS | DIMENSIONS (m) | LEVEL |
|---|---|---|
| Bedroom | 6`6" x 15`3" | Basement |
| Entrance | 4`0" x 5`3" | Main |
| Living Room | 12`2" x 18`1" | Main |
| Dining Room | 9`3" x 11`9" | Main |
| Kitchen | 8`3" x 10`0" | Main |
| 2pc Bathroom | 5`10" x 7`7" | Main |
| Furnace/Utility Room | 4`7" x 5`10" | Main |
| Bedroom - Primary | 10`0" x 11`3" | Upper |
| 4pc Ensuite bath | 5`0" x 8`6" | Upper |
| Bedroom | 8`5" x 10`5" | Upper |
| Bedroom | 9`2" x 13`6" | Upper |
| Den | 6`8" x 9`2" | Upper |
| 4pc Bathroom | 5`0" x 9`2" | Upper |

