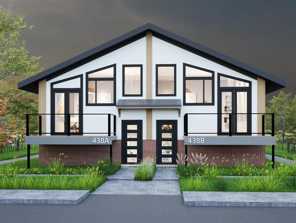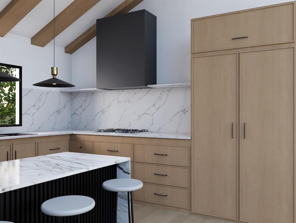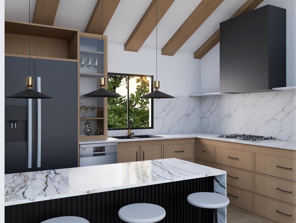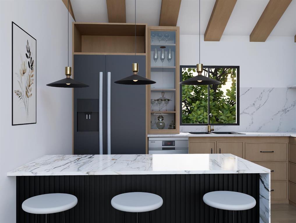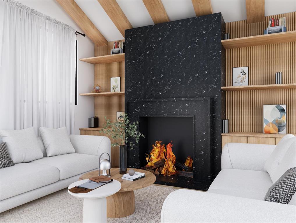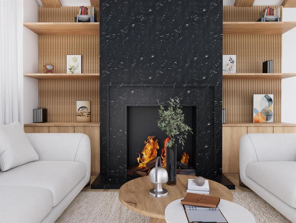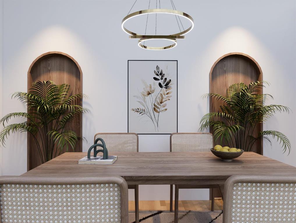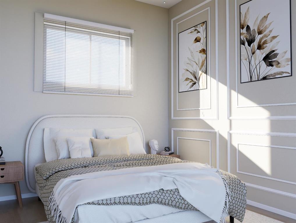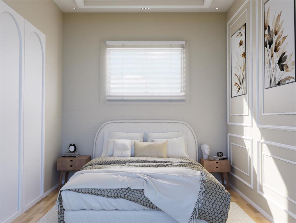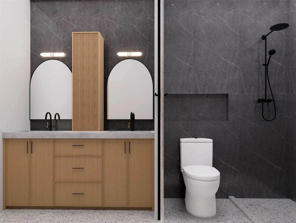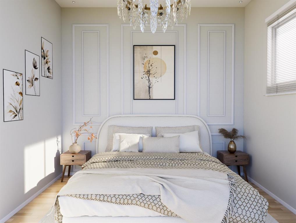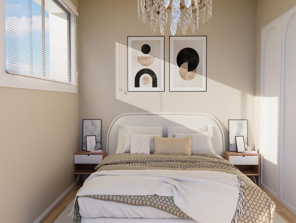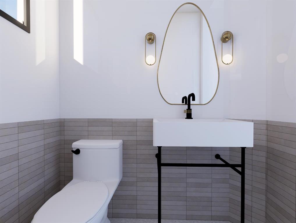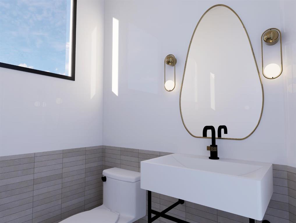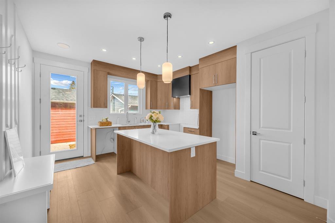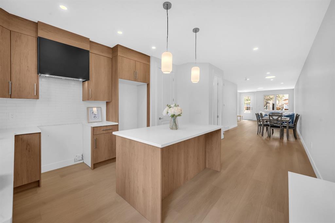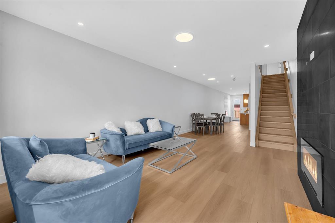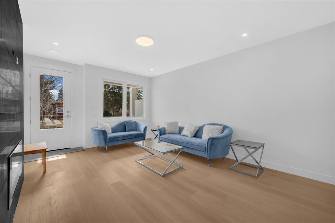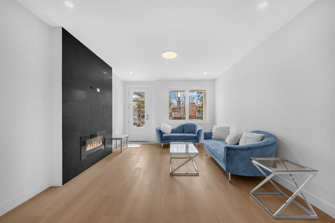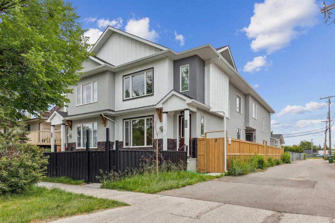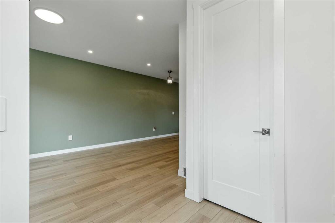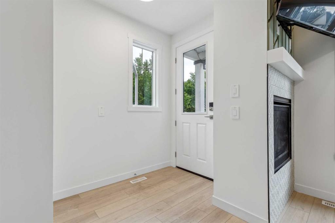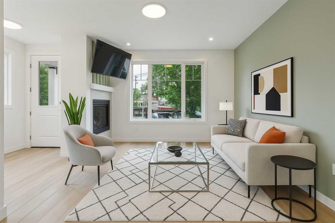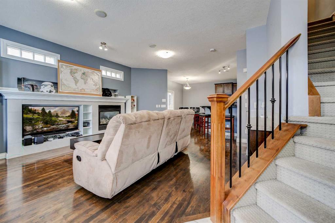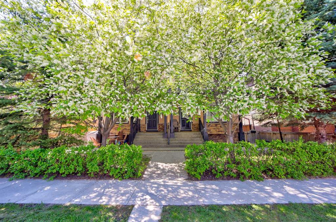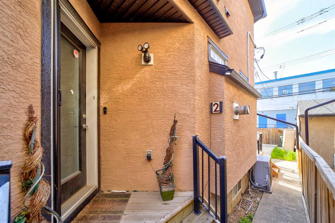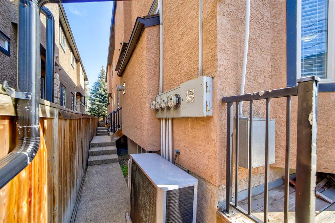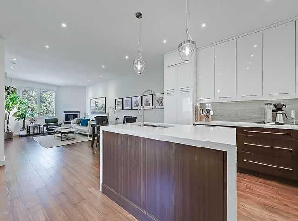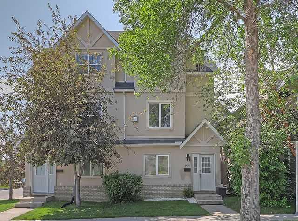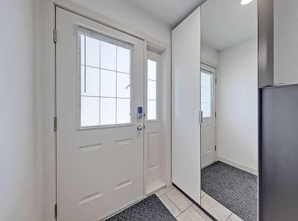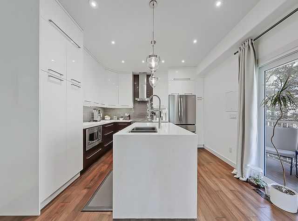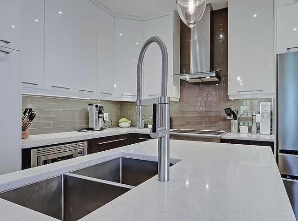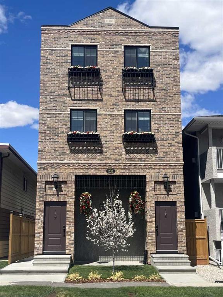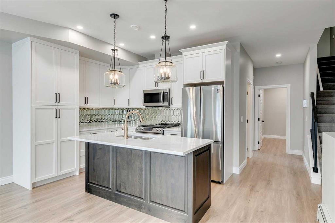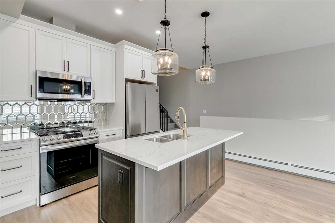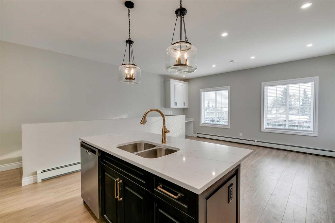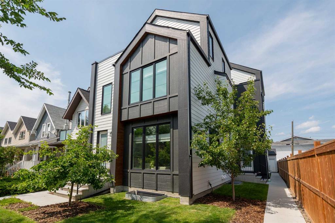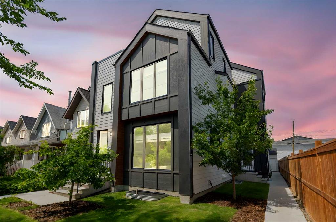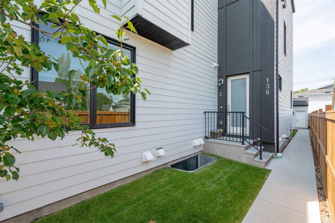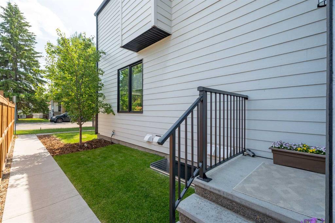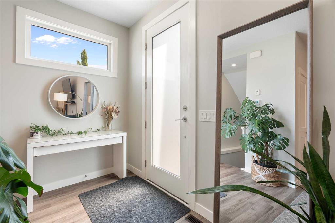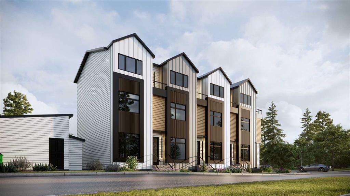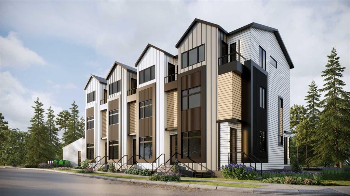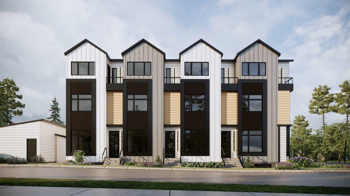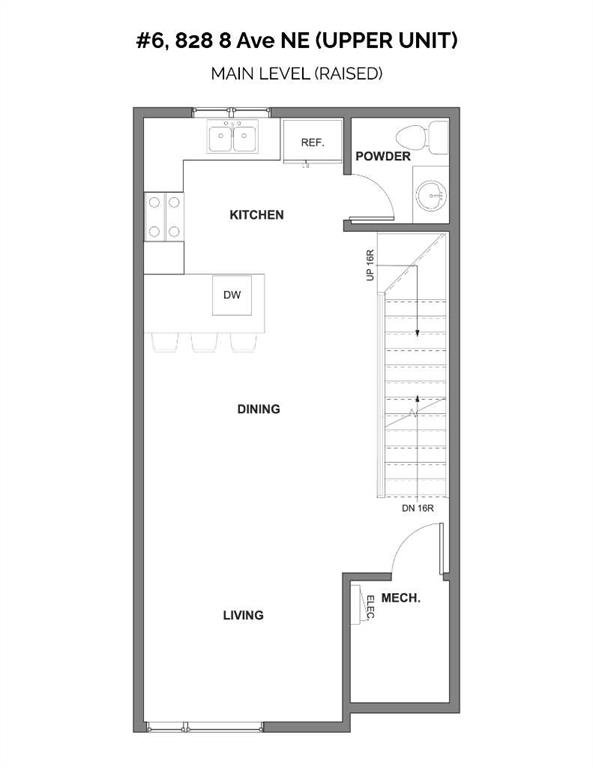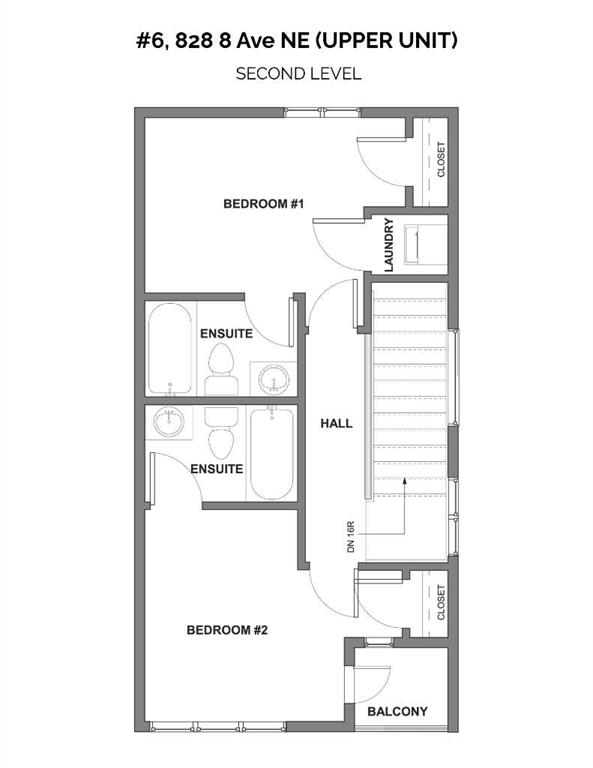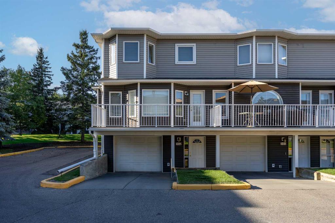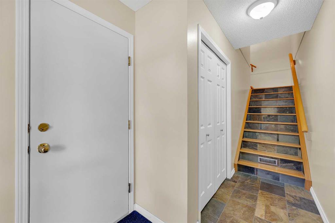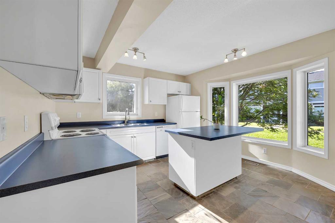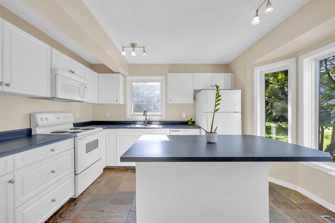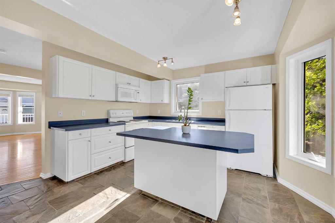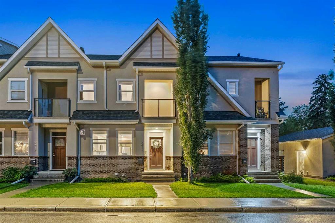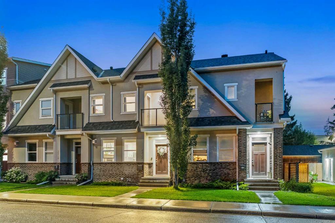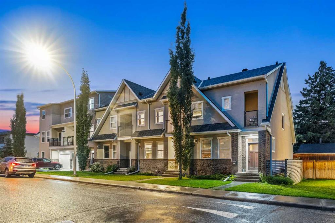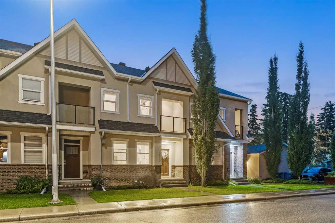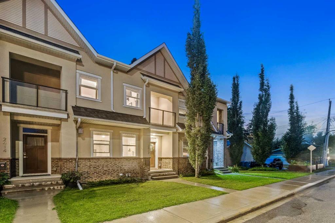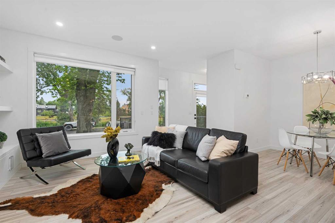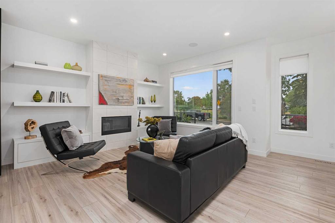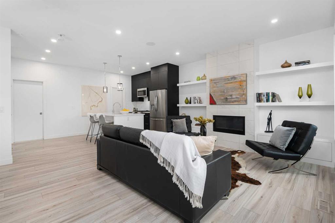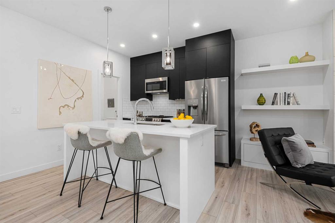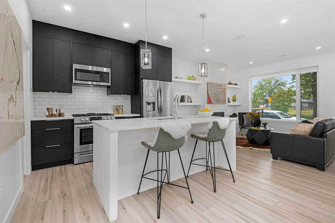438 15 Avenue NE
Calgary T2E 1H4
MLS® Number: A2242342
$ 599,000
3
BEDROOMS
2 + 1
BATHROOMS
619
SQUARE FEET
2025
YEAR BUILT
Get the full experience — watch the video tour and fall in love! | Welcome to this stunning new inner-city townhome in the heart of Renfrew. Come home to this beautifully designed 3 bedroom, 2.5 bathroom residence of modern living with high-end finishes and thoughtful touches throughout. Enjoy 9’ ceilings, wide-plank hardwood flooring, and large windows that fill the home with natural light. The sleek kitchen features quartz countertops, stainless steel appliances, quartz backsplash, and an oversized island perfect for entertaining. The lower level features a spacious primary suite with a walk-in closet and a spa-inspired en-suite, as well as two additional bedrooms and a full bath. Located minutes from downtown, walking distance to schools, restaurants, parks, and transit, this home blends luxury, convenience, and an inner-city lifestyle.
| COMMUNITY | Renfrew |
| PROPERTY TYPE | Row/Townhouse |
| BUILDING TYPE | Four Plex |
| STYLE | Bungalow |
| YEAR BUILT | 2025 |
| SQUARE FOOTAGE | 619 |
| BEDROOMS | 3 |
| BATHROOMS | 3.00 |
| BASEMENT | Finished, Full |
| AMENITIES | |
| APPLIANCES | Built-In Gas Range, Built-In Oven, Built-In Refrigerator, Convection Oven, Dishwasher, Dryer, Washer |
| COOLING | None |
| FIREPLACE | Gas |
| FLOORING | Carpet, Ceramic Tile, Hardwood |
| HEATING | Forced Air |
| LAUNDRY | In Unit |
| LOT FEATURES | See Remarks |
| PARKING | Single Garage Detached |
| RESTRICTIONS | None Known |
| ROOF | Asphalt Shingle |
| TITLE | Fee Simple |
| BROKER | Real Broker |
| ROOMS | DIMENSIONS (m) | LEVEL |
|---|---|---|
| Bedroom - Primary | 10`10" x 8`10" | Basement |
| Bedroom | 8`7" x 8`11" | Basement |
| Bedroom | 7`10" x 9`7" | Basement |
| 4pc Bathroom | 4`11" x 7`5" | Basement |
| 3pc Ensuite bath | 6`8" x 4`11" | Basement |
| Kitchen | 9`6" x 14`10" | Main |
| Living Room | 10`10" x 9`11" | Main |
| Dining Room | 9`0" x 8`11" | Main |
| 2pc Bathroom | 5`0" x 4`11" | Main |

