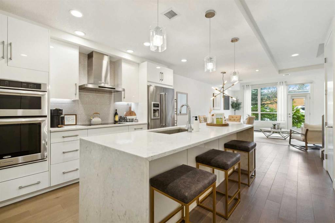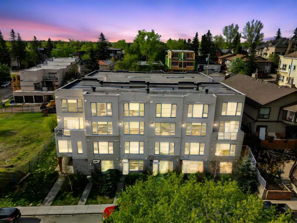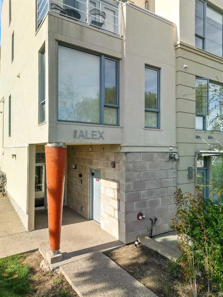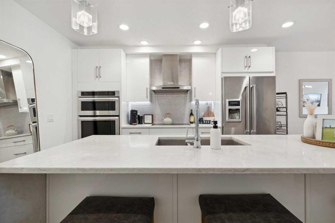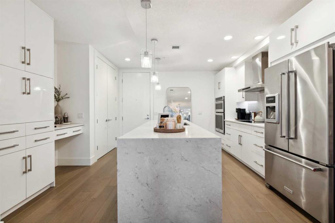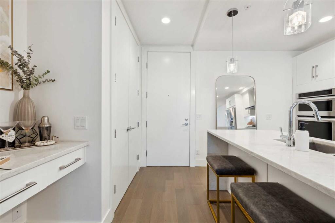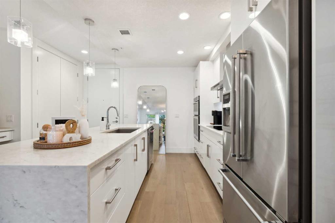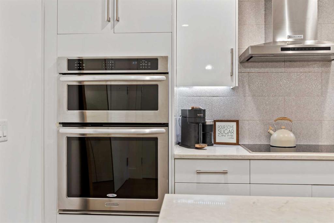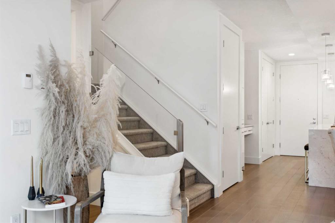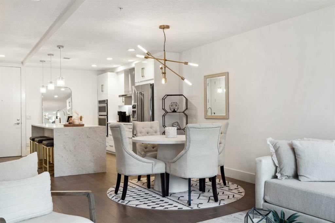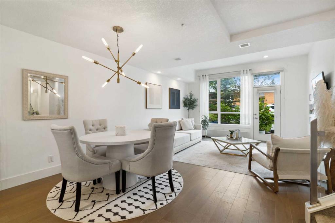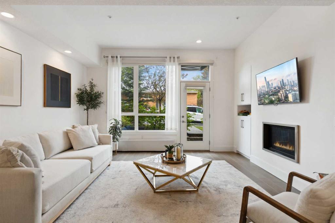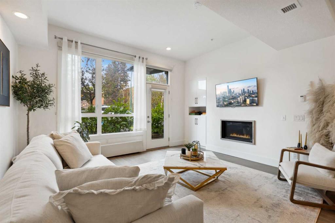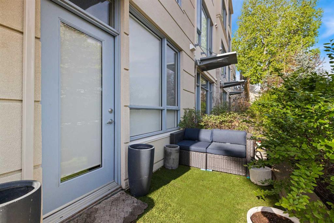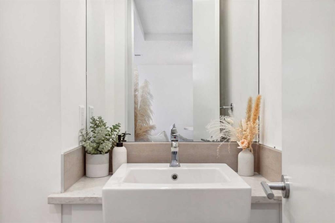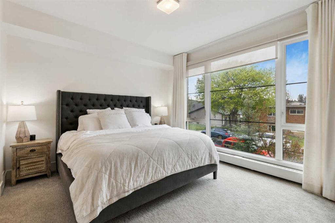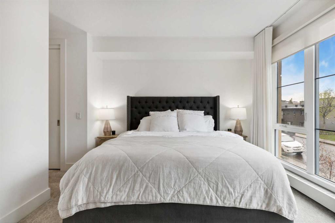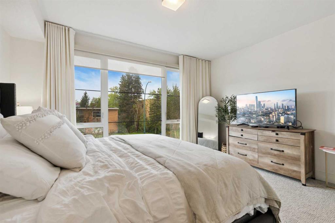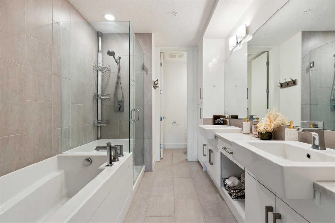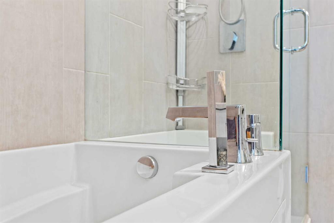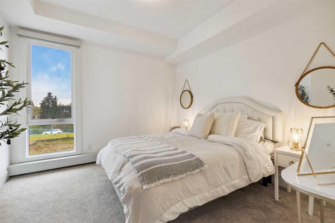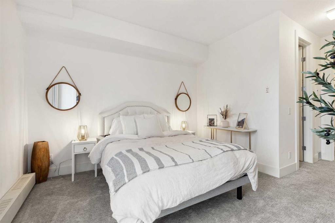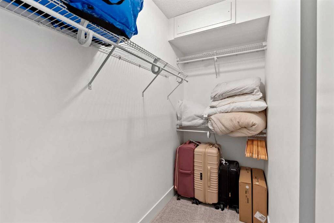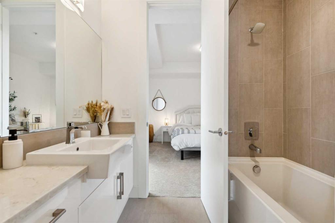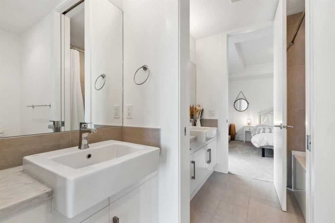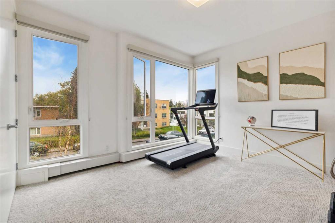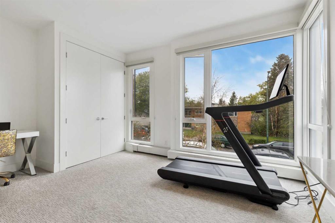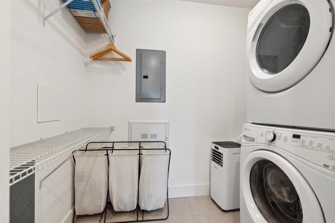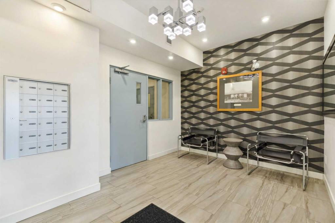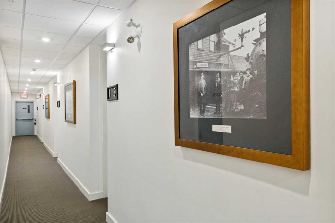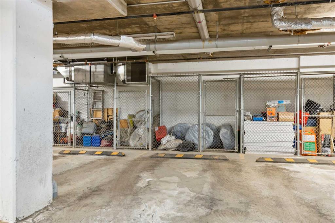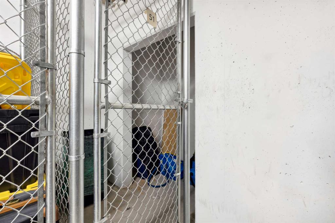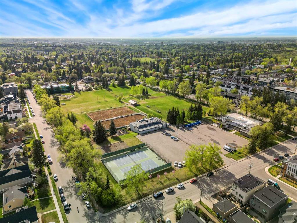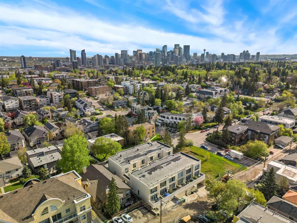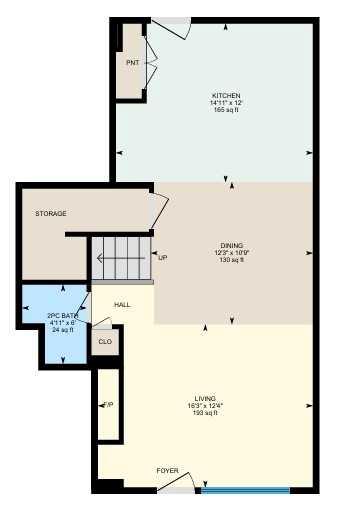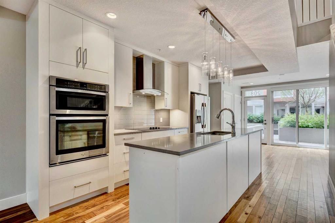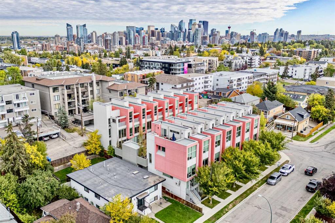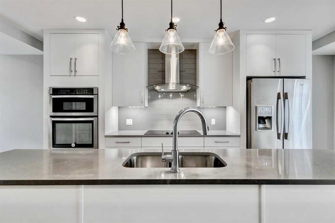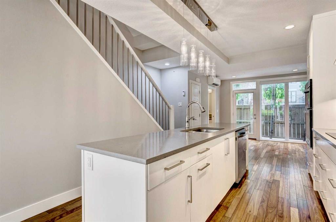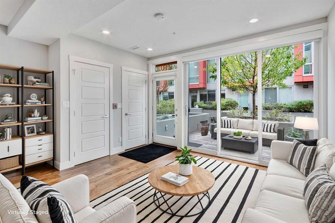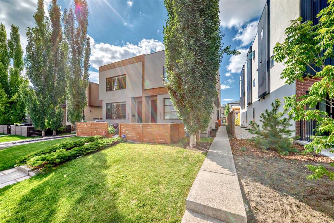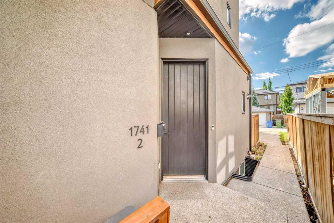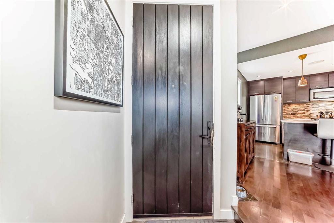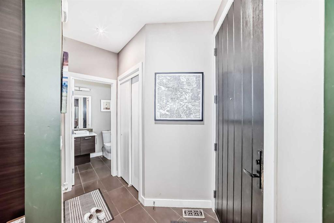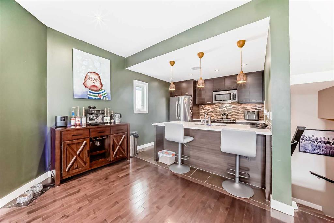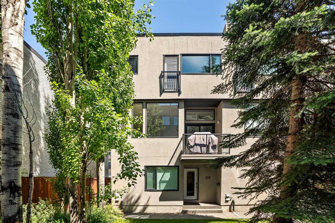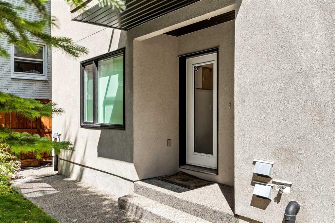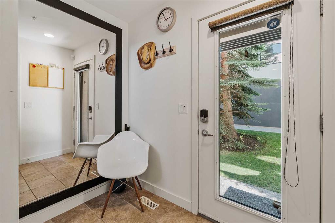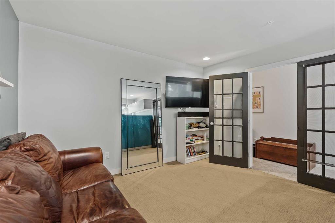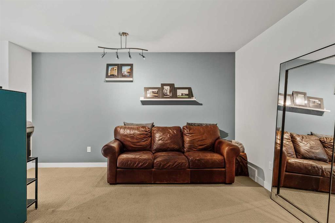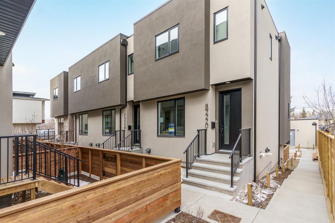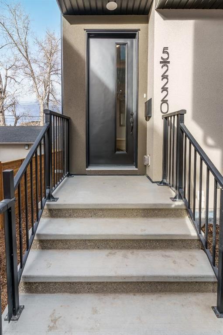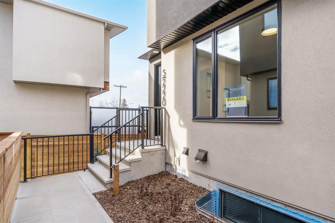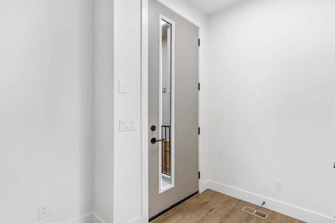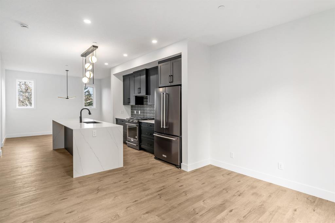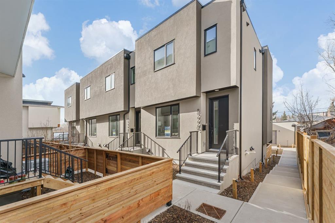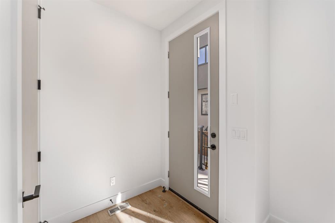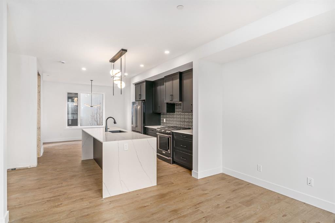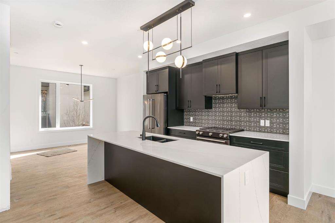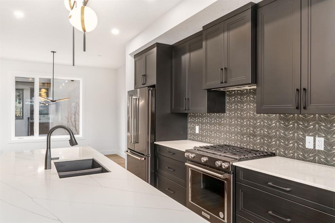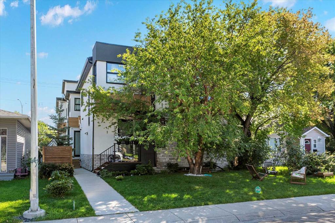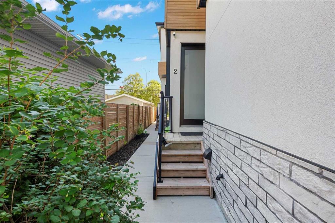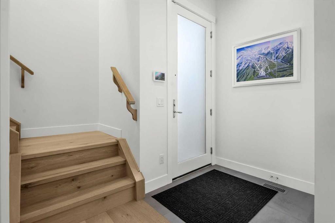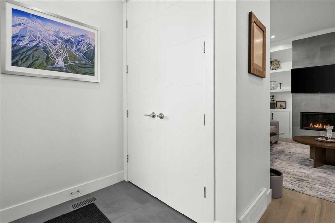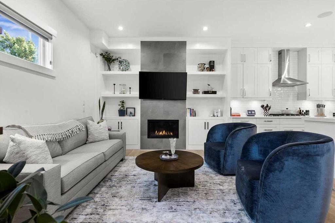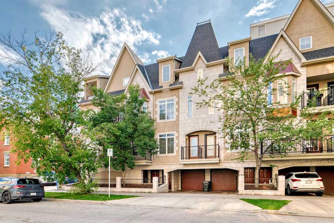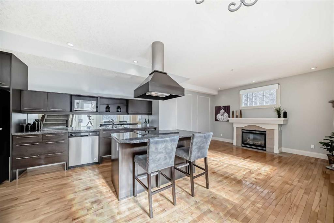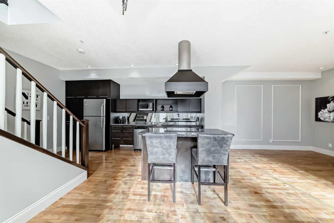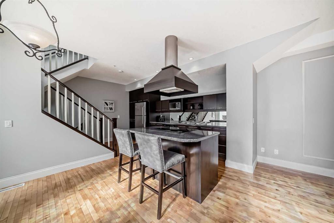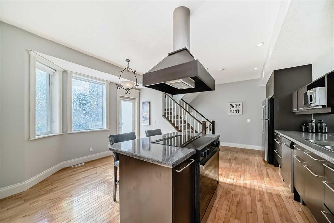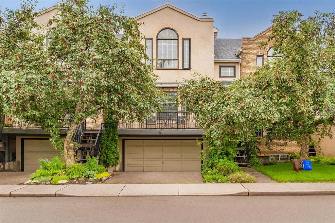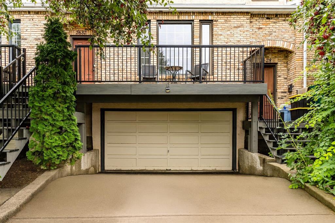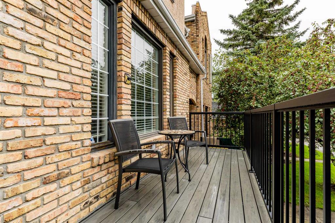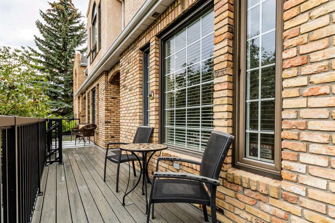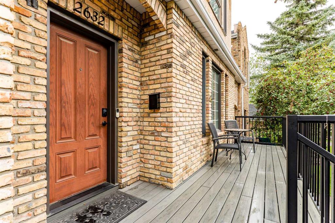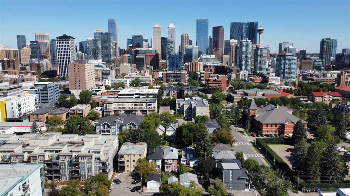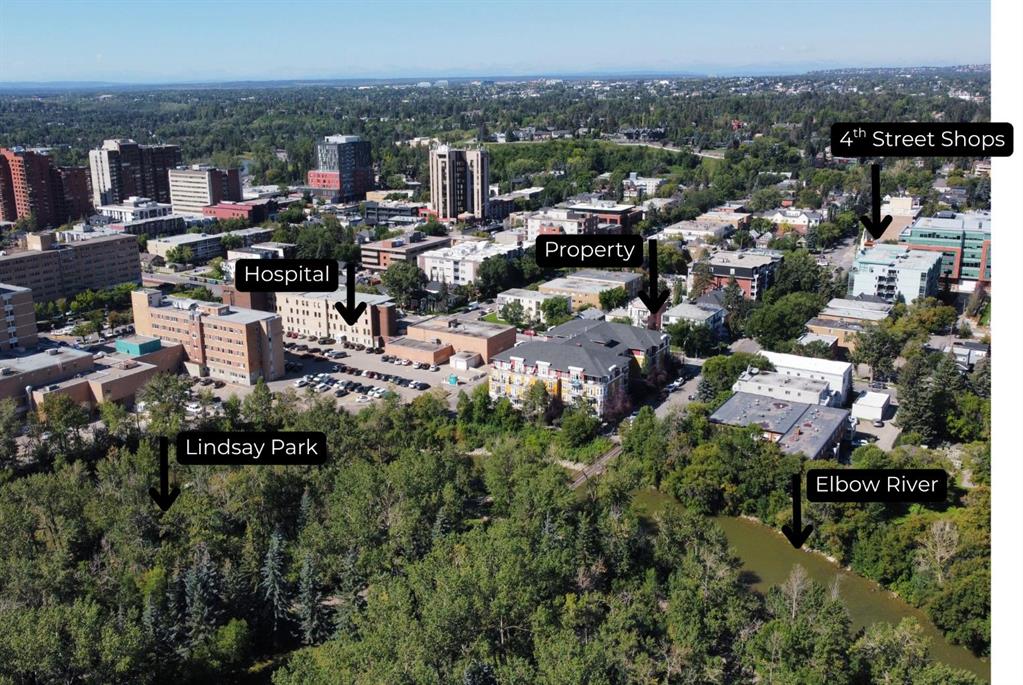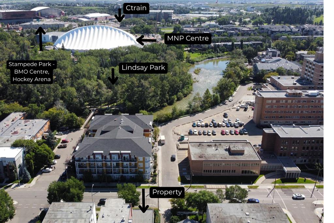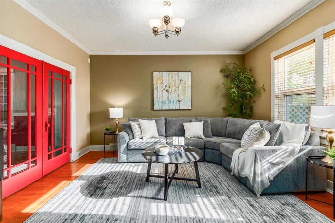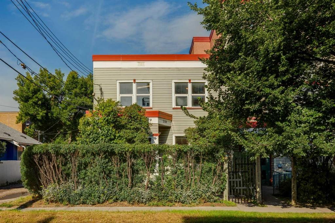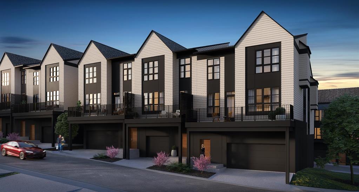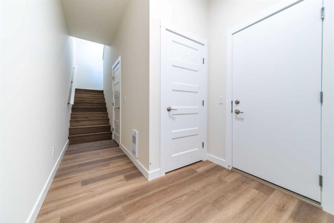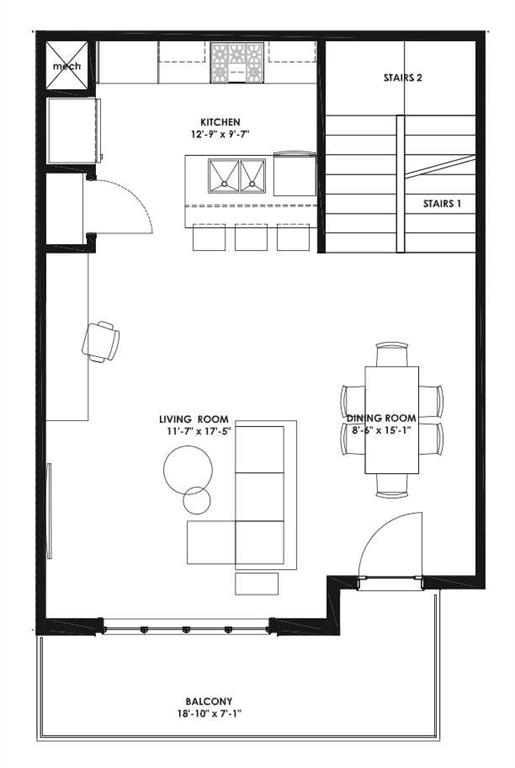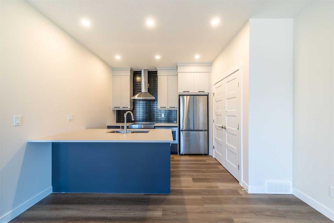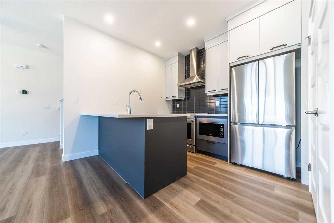103, 1611 28 Avenue SW
Calgary T2T 1J5
MLS® Number: A2242134
$ 625,000
3
BEDROOMS
2 + 1
BATHROOMS
1,752
SQUARE FEET
2016
YEAR BUILT
OPEN HOUSE SATURDAY 16TH 1PM-3PM. A rare opportunity: this exquisite end unit townhome is the largest in the complex sprawling over 2 storeys and offering more than 1750 sq ft. As you enter this private residence you will notice the minimalist, yet sophisticated aesthetic designed by Paul Lavoie. The gleaming wide plank hardwood floors, estate finishing, pride of ownership, and top to bottom loft style windows bringing in a ton of natural light. The kitchen is a focal point with sleek white cabinets that reach to the ceiling creating plenty of storage, timeless tile backsplash, an expansive island complete with a stone waterfall counter, and built-in stainless steel appliances including an induction cooktop, built in ovens and an upgraded fridge. Perfect for entertaining this opens to the spacious dining room and bright living room. The living room is highlighted by soaring 10’ ceilings and showcases a warm fireplace with a cabinet detail. Enjoy direct access to your own Sunny patio with BBQ gas line. A powder room on the main is tucked away for privacy. As you head upstairs notice the contemporary glass railing and upgraded carpet. The expansive primary has dual closets as you head to the spa inspired ensuite showcasing a luxurious large soaker tub, a separate tiled shower with 10 mil glass, dual sinks, stone counters, and a private water closet. Two additional well sized secondary bedrooms one with downtown views, the other with a large walk in closet share a stunning 5 pc bath including stone counters and upgraded plumbing fixtures. Completing this level is a convenient laundry room. Enjoy this low maintenance lock & leave lifestyle with custom drapes, solid core 8' doors, extra large baseboards, designer lights, and secure heated parking plus two storage lockers. This home is pet-friendly and designed for those who crave style and location. Situated in the heart of South Calgary close to the Mardaloop shopping district, walking distance to great restaurants, shops, boutiques, and parks. Whether you're an investor, a family, or a young professional, this townhome offers the perfect mix of urban convenience and high-end living—all at a price that makes it one of the best values in the area.
| COMMUNITY | South Calgary |
| PROPERTY TYPE | Row/Townhouse |
| BUILDING TYPE | Five Plus |
| STYLE | 2 Storey |
| YEAR BUILT | 2016 |
| SQUARE FOOTAGE | 1,752 |
| BEDROOMS | 3 |
| BATHROOMS | 3.00 |
| BASEMENT | None |
| AMENITIES | |
| APPLIANCES | Built-In Oven, Dishwasher, Electric Cooktop, Microwave, Range Hood, Refrigerator, Washer/Dryer Stacked |
| COOLING | None |
| FIREPLACE | Gas |
| FLOORING | Carpet, Ceramic Tile, Hardwood |
| HEATING | Baseboard |
| LAUNDRY | Laundry Room, Upper Level |
| LOT FEATURES | Other |
| PARKING | Heated Garage, Parkade |
| RESTRICTIONS | Utility Right Of Way |
| ROOF | Rubber |
| TITLE | Fee Simple |
| BROKER | CIR Realty |
| ROOMS | DIMENSIONS (m) | LEVEL |
|---|---|---|
| 2pc Bathroom | 4`11" x 6`0" | Main |
| Dining Room | 12`3" x 10`9" | Main |
| Kitchen | 14`11" x 12`0" | Main |
| Living Room | 16`3" x 12`4" | Main |
| 5pc Bathroom | 8`11" x 8`11" | Upper |
| 5pc Ensuite bath | 8`1" x 13`4" | Upper |
| Bedroom | 17`7" x 11`2" | Upper |
| Bedroom | 14`11" x 14`11" | Upper |
| Laundry | 7`9" x 5`0" | Upper |
| Bedroom - Primary | 14`7" x 11`7" | Upper |

